Richardson Complex - Table of Contents................. Museum District - Table of Contents
Adaptive
reuse
- Richardson
Olmsted
Complex
AKA:
State Insane Asylum,
State Lunatic Asylum, Buffalo State Hospital, Buffalo Psychiatric
Center
400 Forest
Avenue, Buffalo, NY
On this page, below:
Adaptive Reuse History - 2014-2016
Queenseyes, A Fresh Look at The Richardson-Olmsted Complex
|
2006 The board of the Richardson Center Corporation (RCC) was appointed in July, 2006 by Governor Pataki to chart the future course of the rehabilitation of the historic former hospital designed by noted American architect H. H. Richardson and grounds designed by noted American landscape architect Frederick Law Olmsted. The RCC Board includes Stanford Lipsey, Chairman; Howard Zemsky, Vice Chairman; Paul Hojnacki, Treasurer; Commissioner Carol Ash, Clinton Brown; Paul Ciminelli; Christopher Greene, Esq.; Eva Hassett; Muriel Howard, PhD; and Richard Tobe. 2007 In August of 2007, The Richardson Center Corporation engaged the nationally recognized architecture and engineering team of Goody Clancy and Simpson Gumpertz & Heger to develop a Historic Structures Report for the H.H. Richardson Complex and Olmsted grounds. An important first step in the development of major sites of cultural heritage, a Historic Structures Report provides documentary and physical information about a property’s history and existing condition that serves as a guide during restoration and adaptive reuse. 2013 The re-greening of the South Lawn of the Olmsted-Vaux landscape was completed in 2013. Additional landscaping adjustments and a new northern roadway created a second entry to the campus. 2014-16 Hotel Henry Urban Resort Conference Center and the Lipsey Buffalo Architecture Center are at the heart of the rehabilitation and adaptive reuse of the Richardson Olmsted Campus. Construction began in October 2014 and was completed at the end of 2016, supported by state funds and historic tax credits. Both venues will occupy the iconic Towers Building and its two flanking structures. Design and construction team: Flynn Battaglia Architects, executive architect, Buffalo - Source: Richardson Olmsted Campus (online July 2020) |
Adaptive
reuse architects: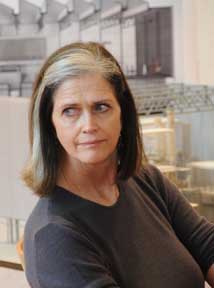 Deborah Berke Partners Deborah Berke began her career as an architect in 1982. Since then, she has assembled a senior team to form Deborah Berke Partners, with whom she has created a distinct and lasting body of work. In July 2016, Deborah became the first woman dean of the Yale School of Architecture, where she has been a professor since 19  ..... .....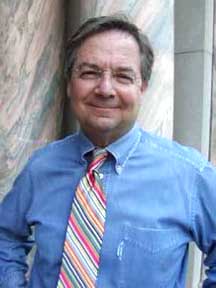 Flynn Battaglia Architects was founded in 1989 ... Peter Flynn and Ronald Battaglia ... 15 person firm Buffalo projects: Asbury Delaware Church Andropogon Associates Founded more than 40 years ago, Andropogon is a landscape architecture and ecological design firm committed to the principle of “designing with nature,” while creating beautiful and evocative landscapes inspired by the careful observation of natural processes that are informed by the best environmental science. |
|
Reprint A Fresh Look at The Richardson-Olmsted Complex by Queenseyes Buffalo Rising, August 29, 2013 (online July 2020) 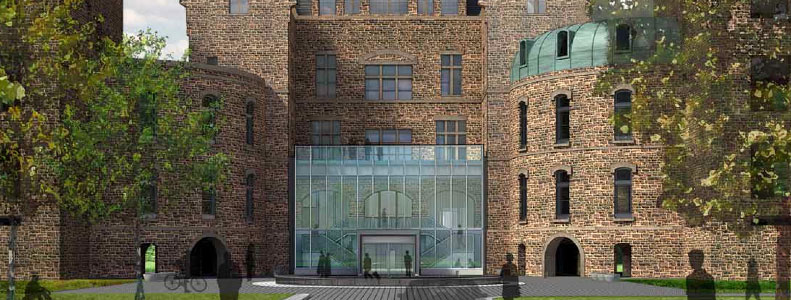 Design
images:
© Deborah Berke and Partners Architects LLC
The
board of the Richardson-Olmsted
Complex
was designed in 2006. Since
that time, the board has been busy with planning measures,
community
involvement and coming up with reuse scenarios. The initial
reuse,
consisting of the hotel component with café, the architectural
center
and the event and conference space, is scheduled to be
completed by
early 2016. That’s an admirable timeframe seeing that we are
approaching 2014.
A couple of days ago I met up with Monica Pellegrino Faix, Executive Director Richardson Center Corporation, who showed me around the exterior of the administration building while pointing out a series of (still in the works) renderings that depict the direction of the project. On the back side of the building (facing Buffalo State) the entranceway will look a bit different. 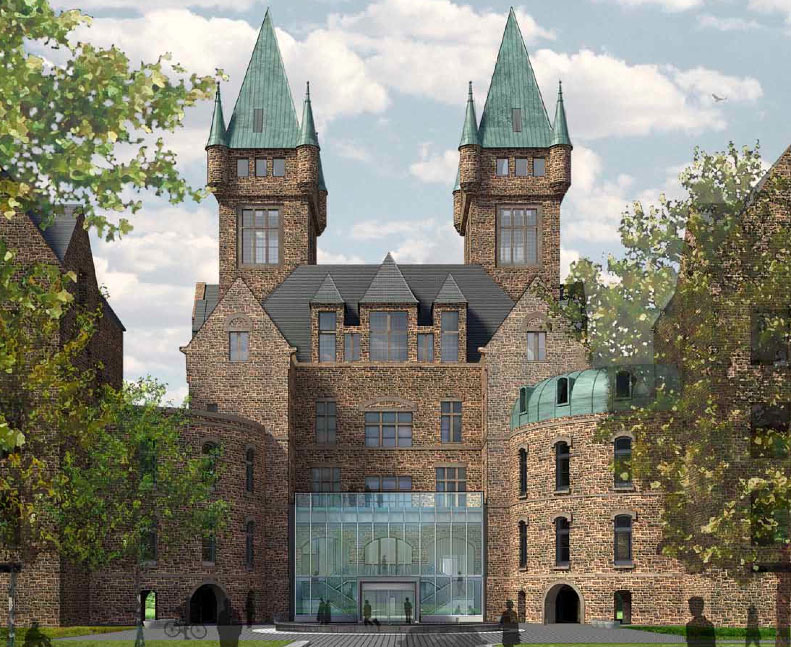 Design images: © Deborah Berke and Partners Architects LLC Instead
of
the 1918 brick add-on (the Medina sandstone building was
built in
1871), there will be a glass entranceway that will mimic the
design of
the brick structure that it is replacing.
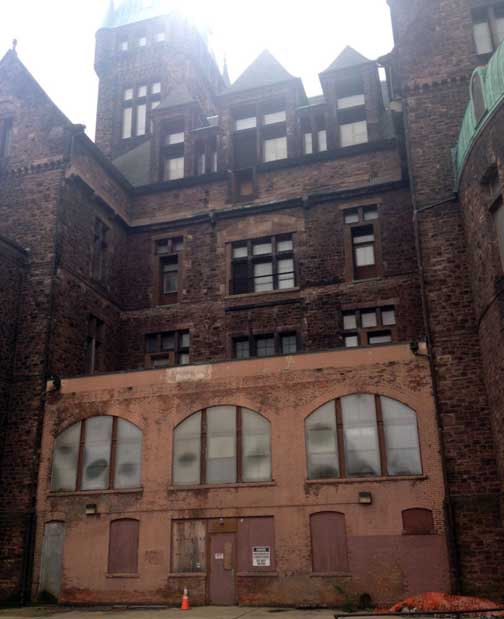 Design images: © Deborah Berke and Partners Architects LLC Inside the entranceway will be a stairway that will take visitors to the main floor of the hotel lobby. 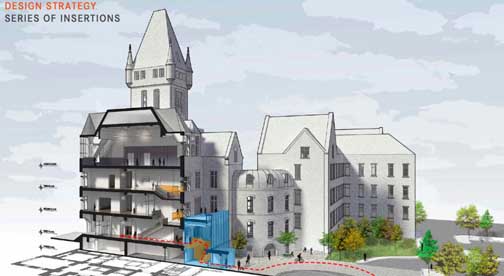 Design images: © Deborah Berke and Partners Architects LLC This was the easiest way to solve the conundrum that the corporation faced when they learned that the rear entranceway of the building was actually much lower that than the front entranceway (where hotel services will be located). 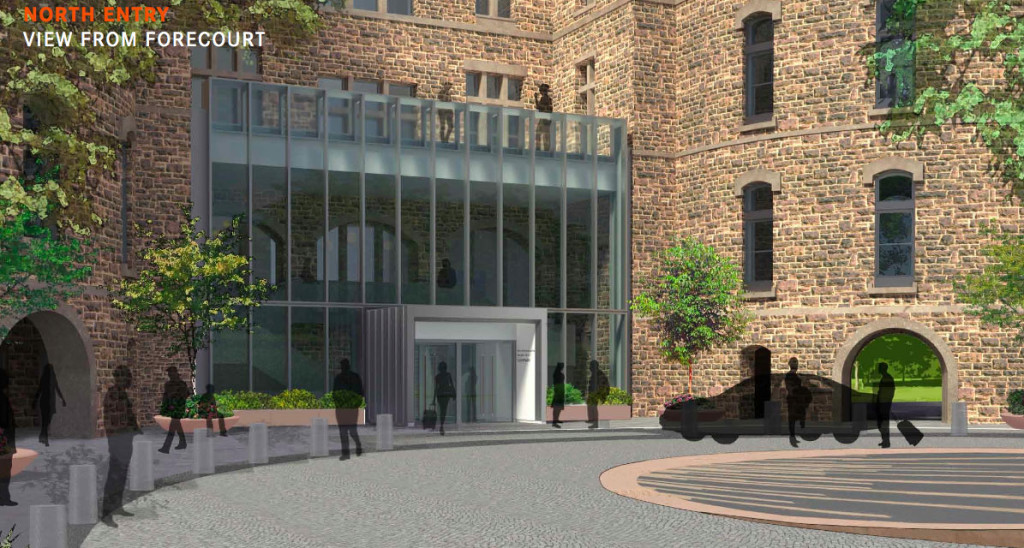 Design images: © Deborah Berke and Partners Architects LLC  Design images: © Deborah Berke and Partners Architects LLC 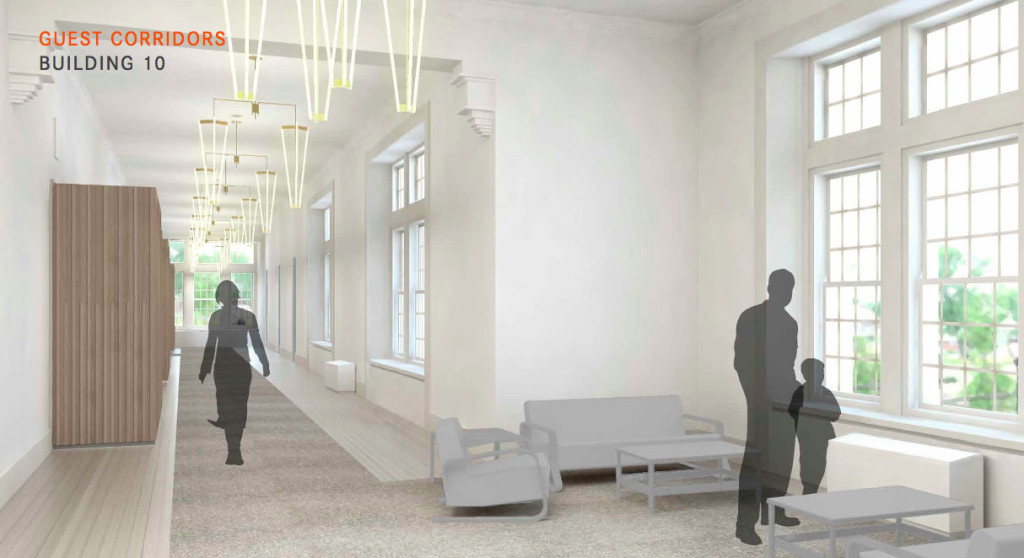 Design images: © Deborah Berke and Partners Architects LLC 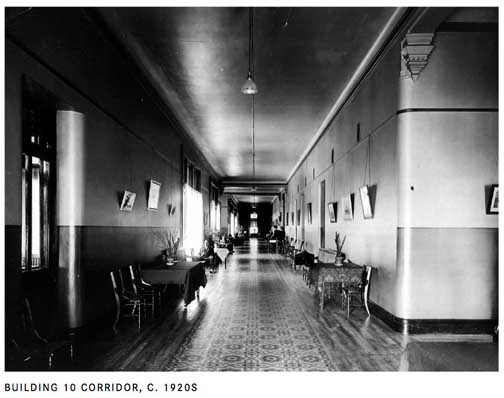 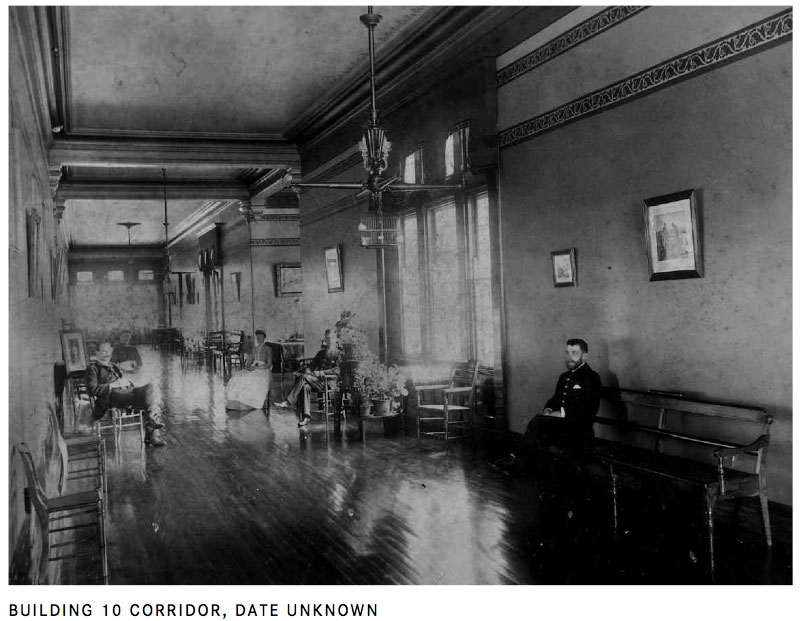 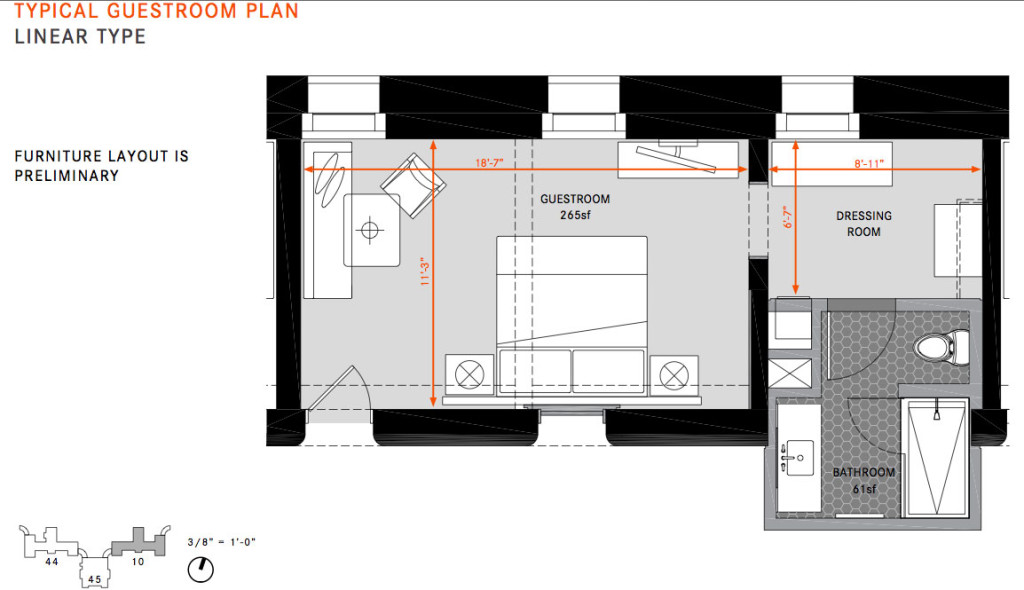 Design images: © Deborah Berke and Partners Architects LLC Moving back out to the exterior of the building, an ugly elevator shaft (added much later in the life of the asylum) will be removed, thankfully. The grounds continue to unfold nicely, with rain gardens and pedestrian bridges, walkways, benches, lighting and patio-like drop-off areas for visitors. The design team is comprised of executive architect Flynn Battaglia Architects of Buffalo and design architect Deborah Berke Partners of New York. Additional members of the team include Boston-based historic preservation firm Goody Clancy; Andropogon Associates, a Philadelphia-based landscape architecture firm; LP Ciminelli, a construction management firm from Buffalo. |