Richardson Complex - Table of Contents................. Museum District - Table of Contents
2020
Photos - Hotel Henry North and South Elevations - Richardson
Olmsted Complex
AKA:
State Insane Asylum, State Lunatic Asylum, Buffalo State Hospital,
Buffalo Psychiatric Center
400 Forest
Avenue, Buffalo, NY
On this page, below:
North elevation Facing Buffalo State College
South Lawn Facing Forest Avenue
South elevation Facing Forest Avenue
| July
2020 Photos North elevation - Facing Buffalo State College Historic view: Back of buildings -- Center pavilion adaptive reuse: Hotel Henry entrance 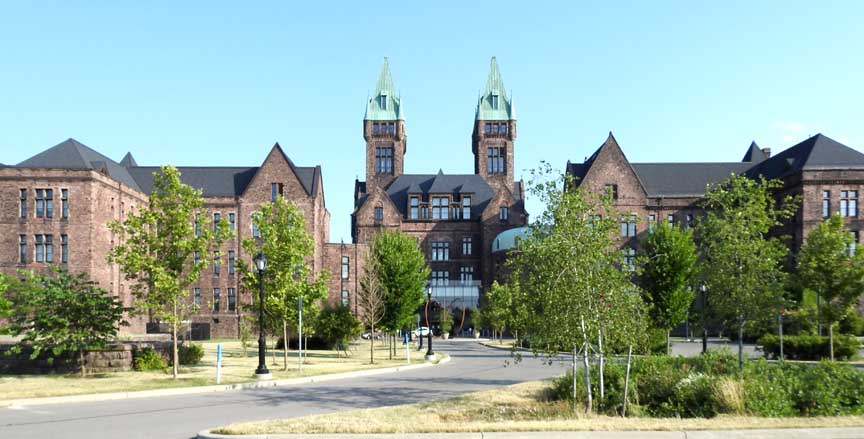 Because there are connectors between the original eleven buildings, the buildings are considered pavilions ... Historic administration Building in center with twin towers ... With adaptive reuse, the former center pavilion/administration building and immediately adjoining pavilions function as the Hotel Henry ... The other pavilions are vacant and awaiting adaptive reuse plans 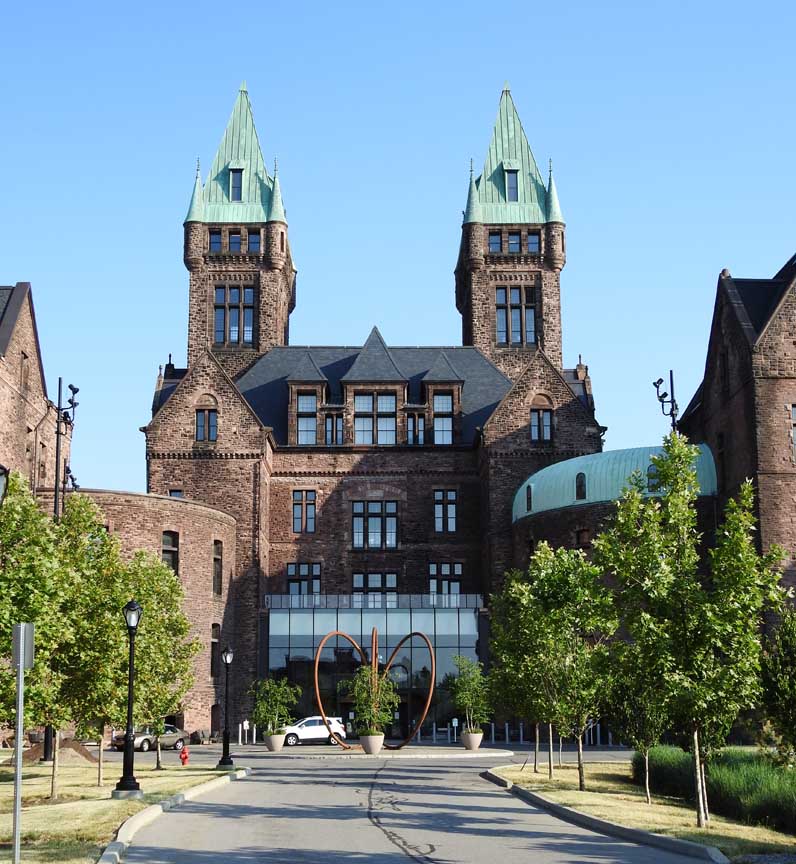 Main entrance to Hotel Henry 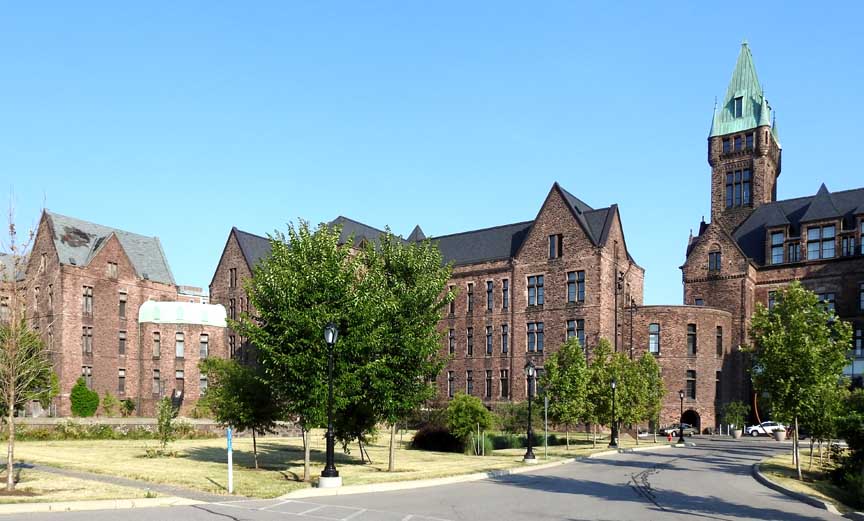 East pavilions and Hotel Henry entrance at right 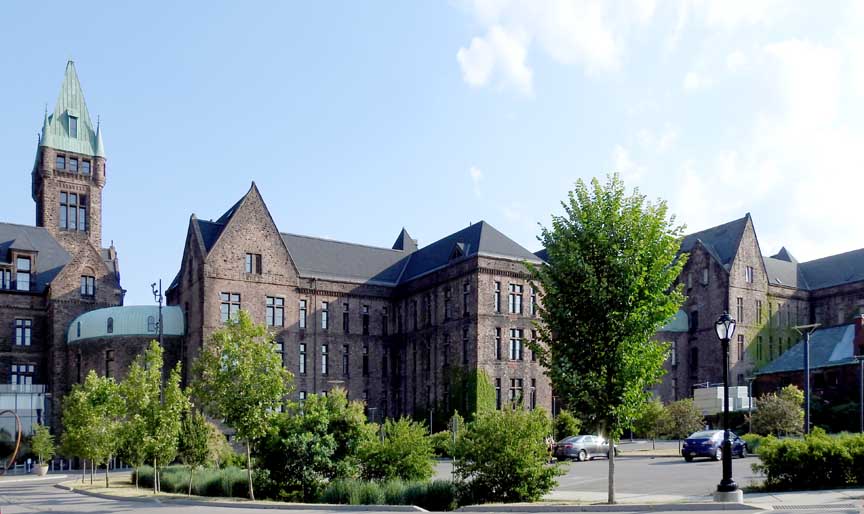 At left of photo: Hotel Henry entrance, flanked by west pavilions 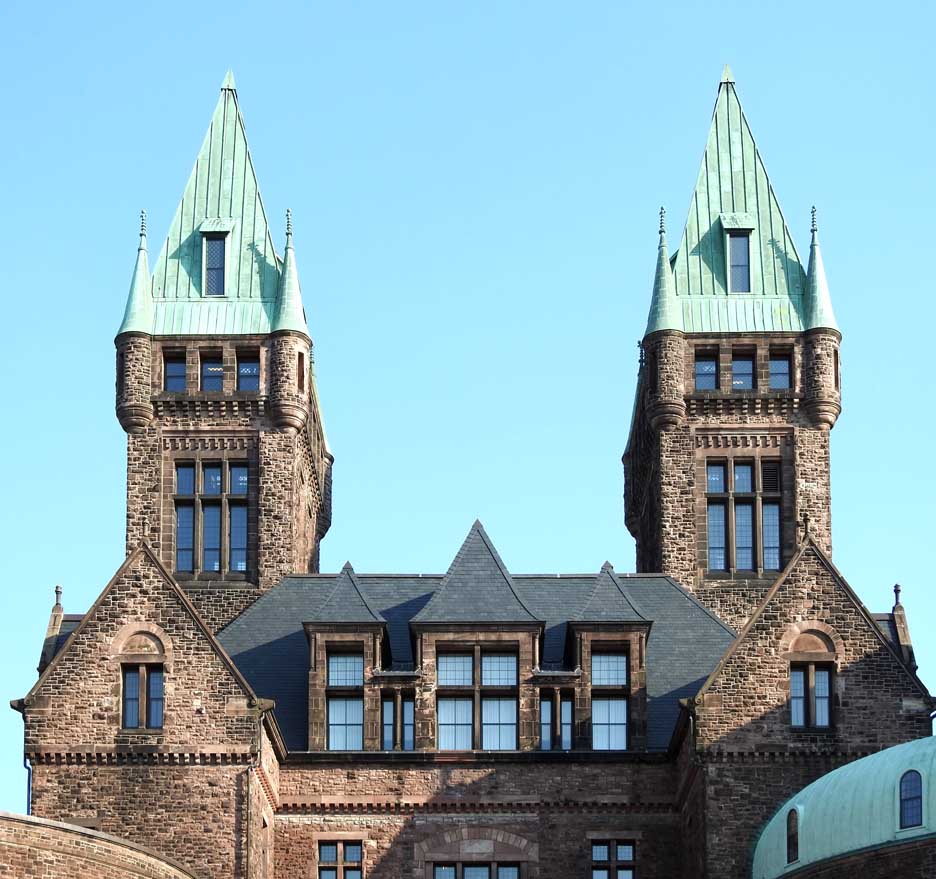 Center pavilion / Hotel Henry entrance iconic twin towers 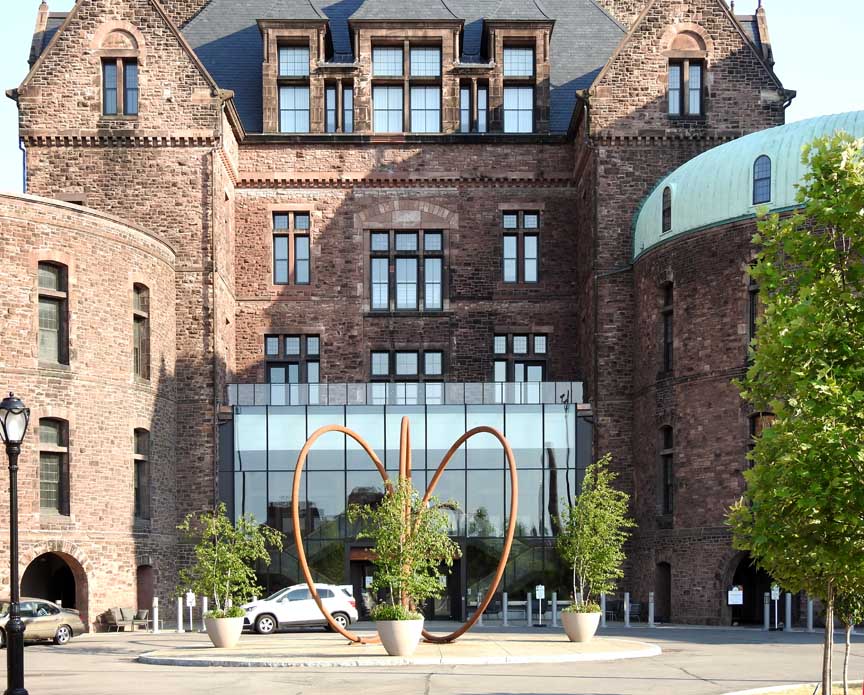 Hotel Henry entrance ... Note the left/east connector no longer has the copper roof that the west connector still retains ... 2018 Spirit of Community sculpture, Daniel Shafer sculptor 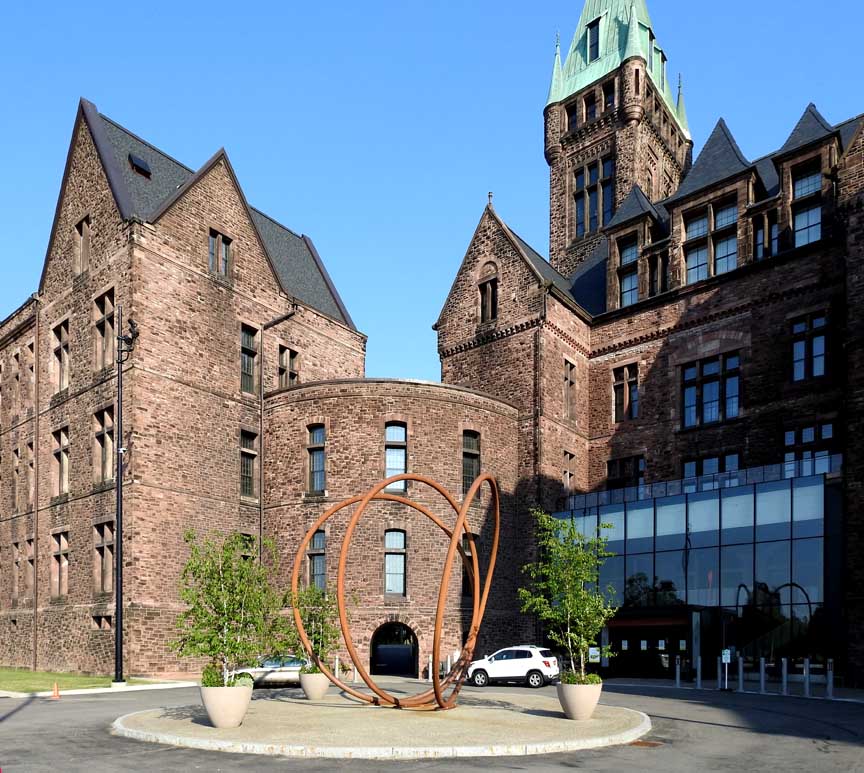 Pavilion at left flanks the center pavilion/Hotel Henry entrance and is part of the Hotel Henry ... In between the two pavilions: east connector 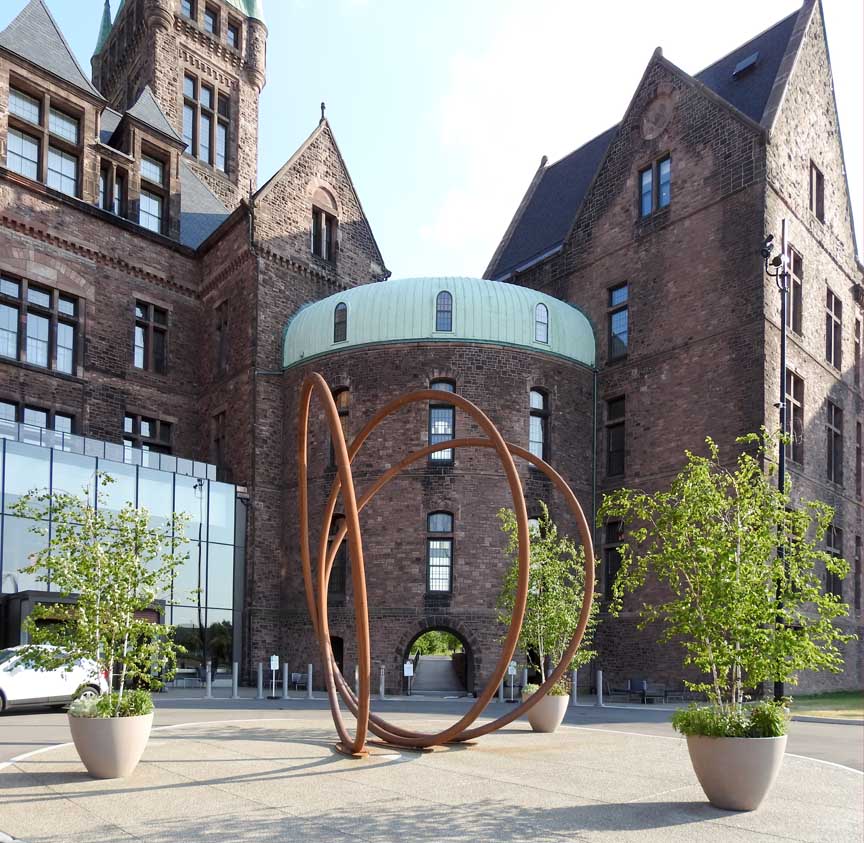 2018 Spirit of Community sculpture ... West connector ... Pavilion at right flanks the center pavilion/Hotel Henry entrance and is part of the Hotel Henry 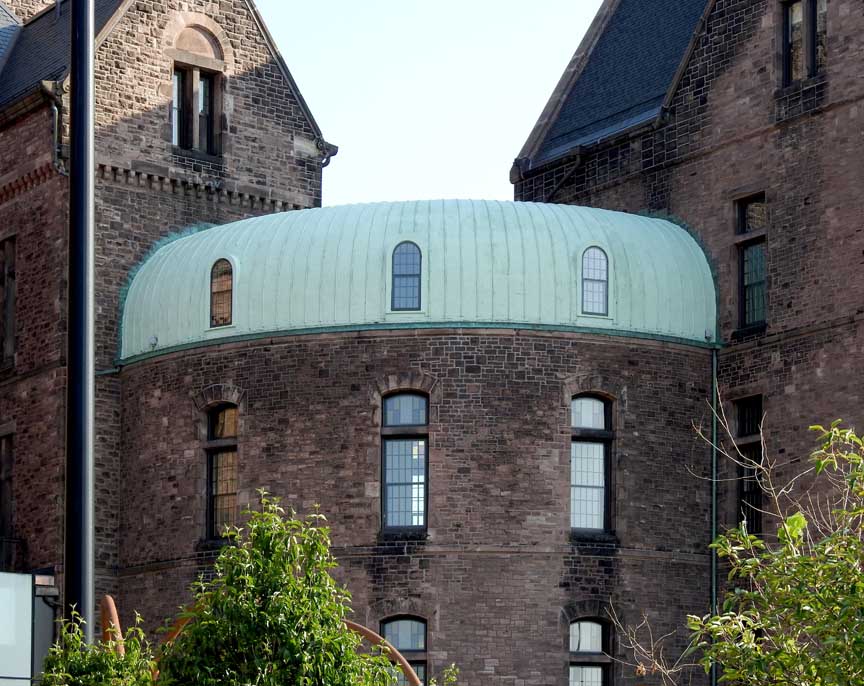 Connector on the west side of Hotel Henry 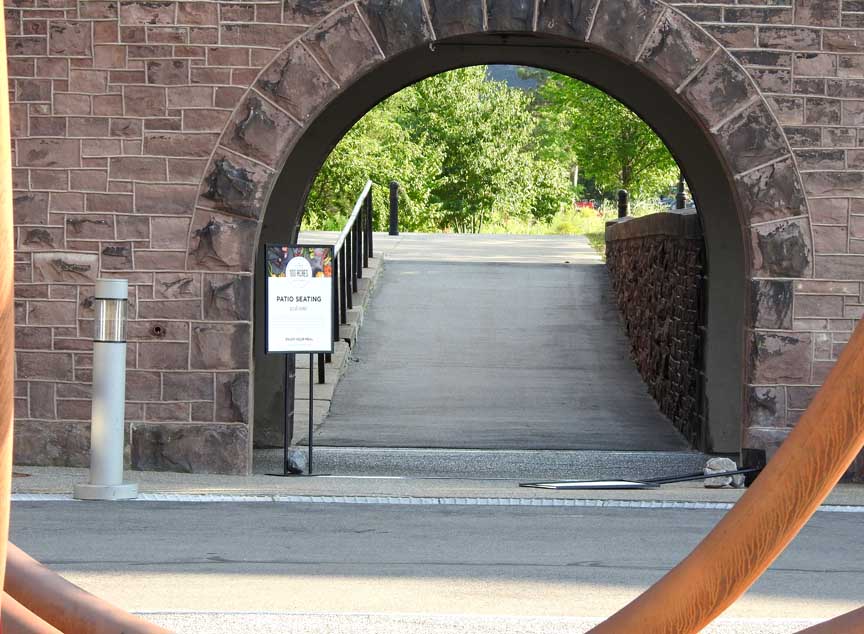 West connector detail ... Background: South Lawn 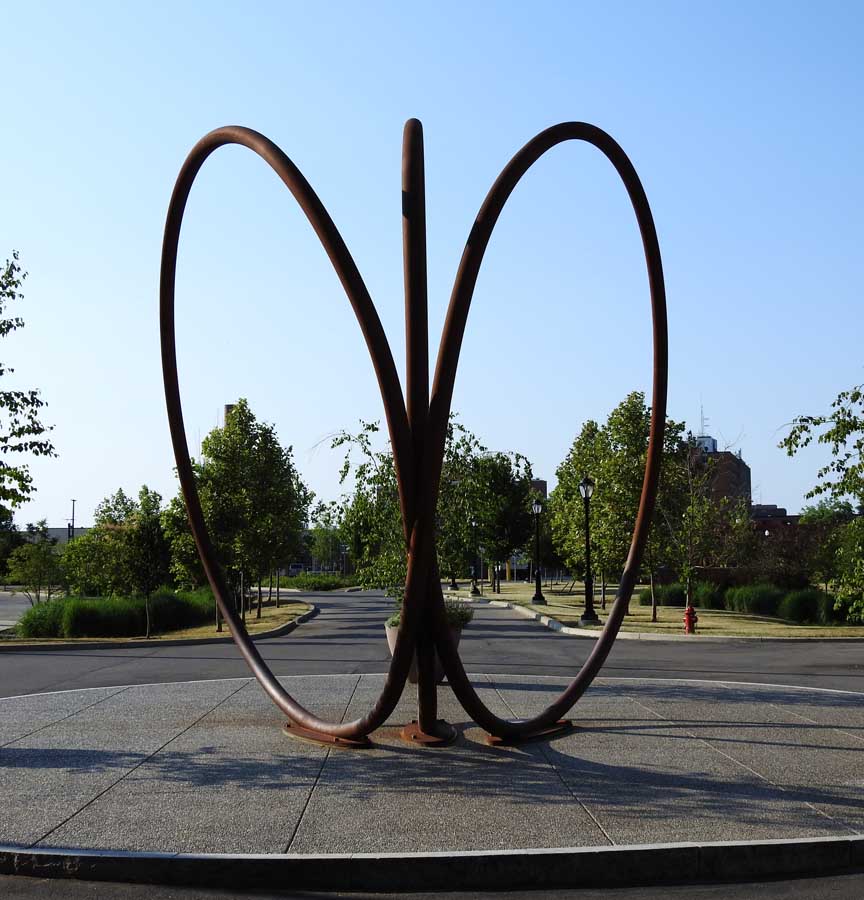 Viewing the2018 Spirit of Community sculpture from the hotel entrance looking towards the Buffalo State College campus 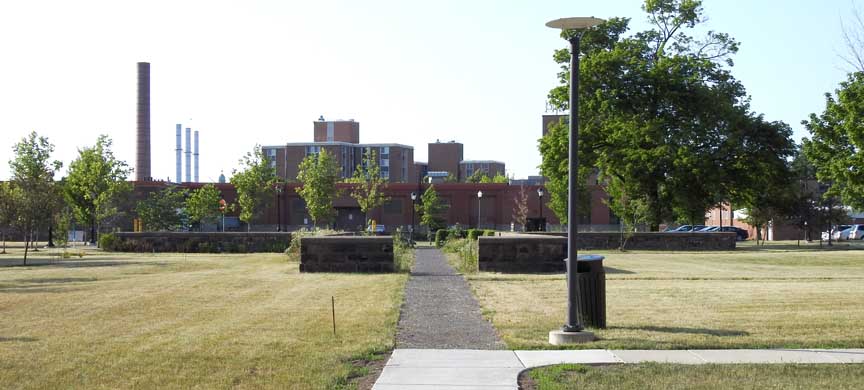 Looking towards the Buffalo State College campus ... Walls enclose original flower garden(?) ... Another angle below: 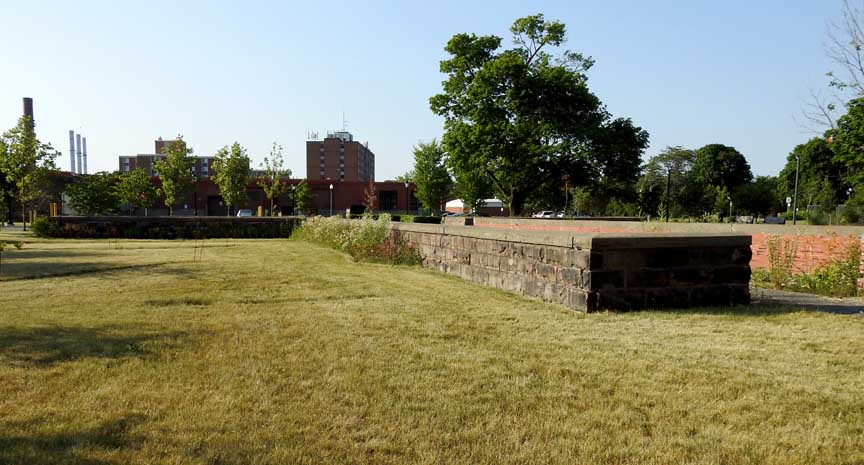 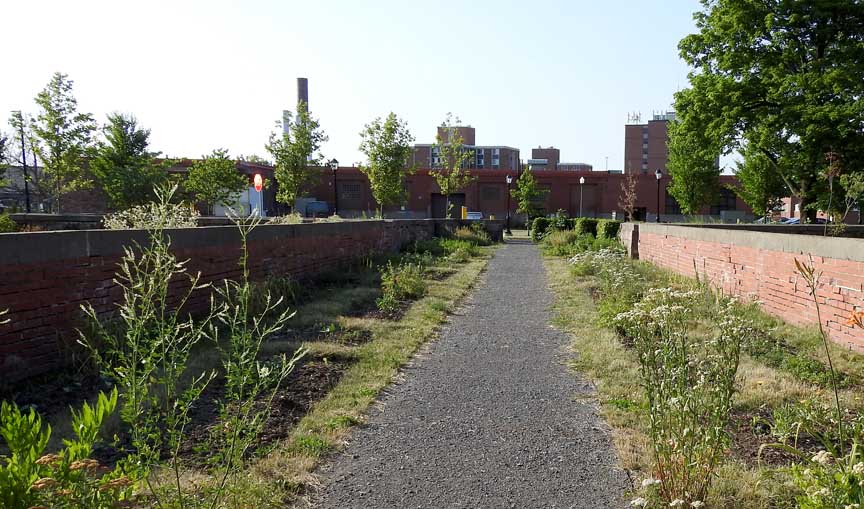 The Covid-19 pandemic closed the Hotel Henry during the summer of 2020 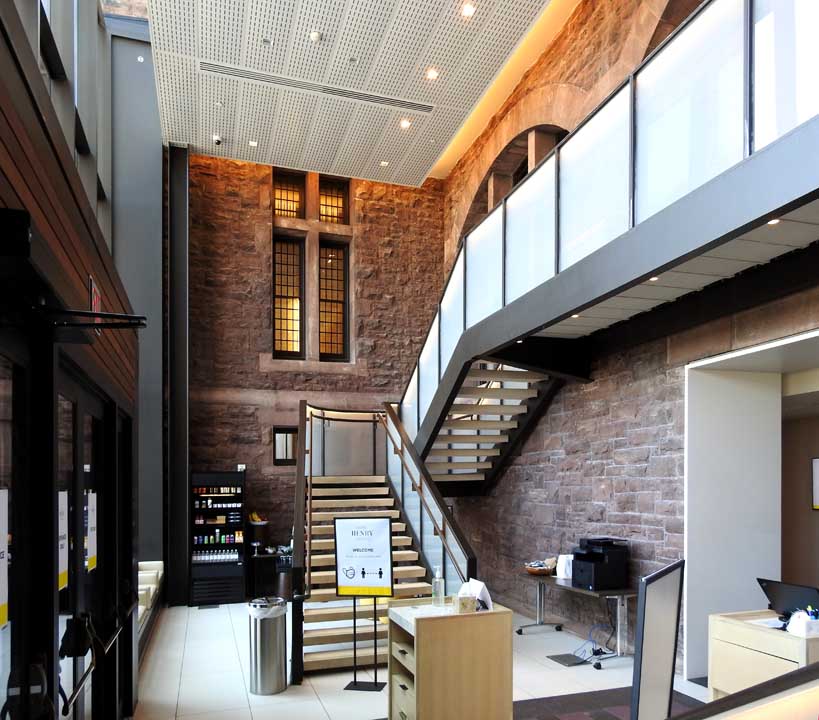 New adaptive reuse glass wall, doors, and staircase lead to lobby of Hotel Henry ... Entry space at right leads to the architecture museum 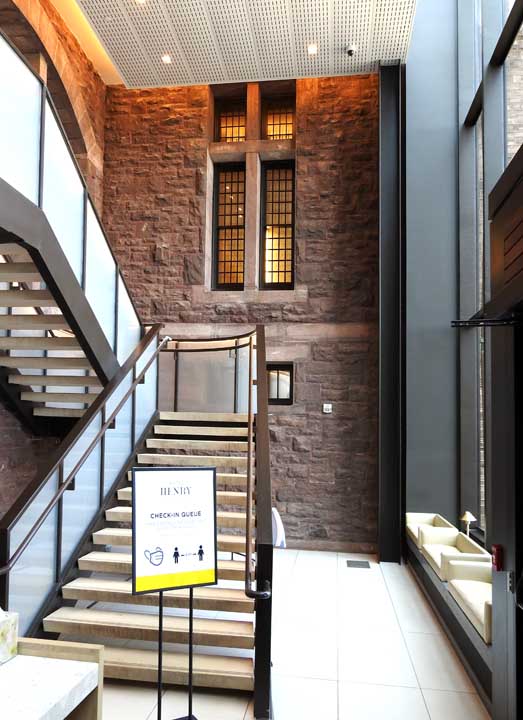 (INTERIOR PHOTOS WILL BE ADDED AFTER THE COVID-19 PANDEMIC SHUTDOWN ALLOWS REENTRY) |
In 1927 the historic 203 acres site was truncated to less than 100 acres with the addition of the Buffalo State College site. The Hotel Henry restaurant is named 100 Acres. 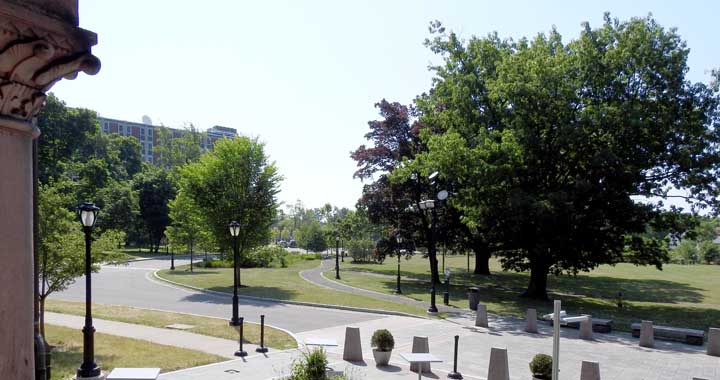 View from the central pavilion (historic Administration Building) looking towards Forest Avenue ... Left background building: 1965 Buffalo Psychiatric Center Strozzi Building 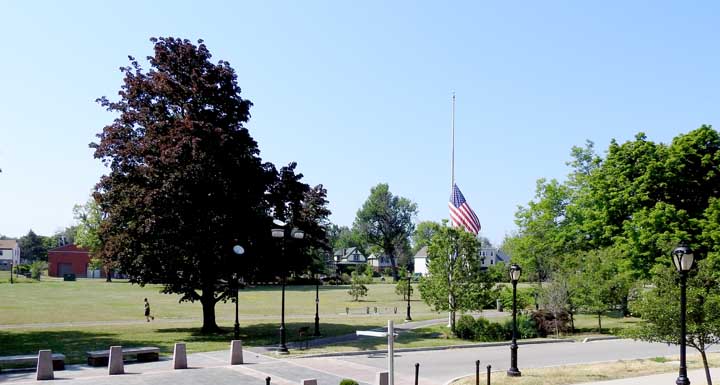 View from the central pavilion (former Administration Building) looking towards Forest Avenue 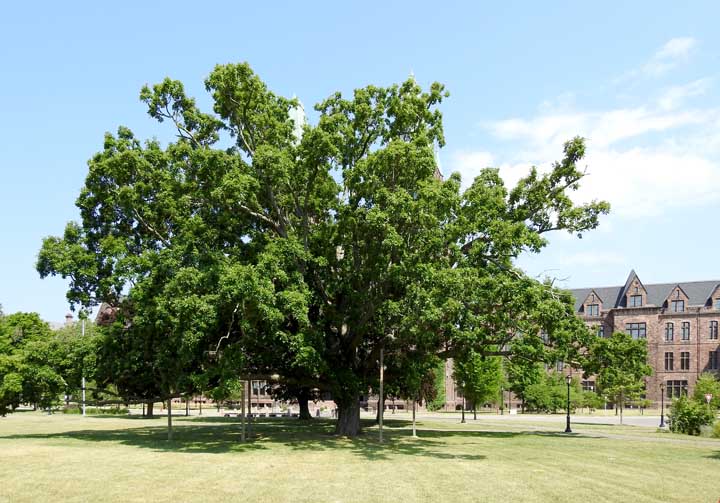 Note timber tree supports, detailed below: 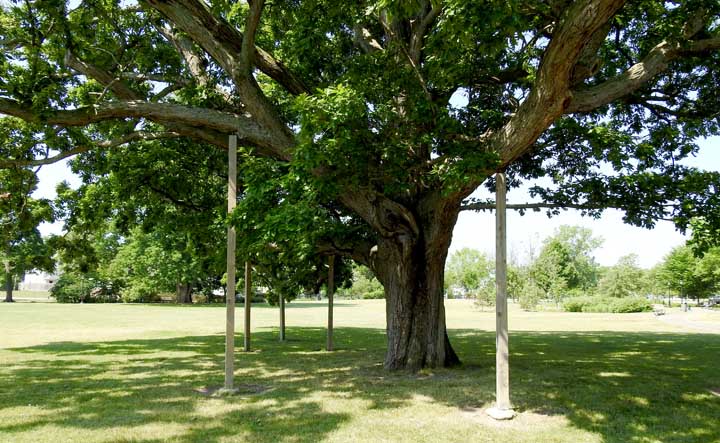 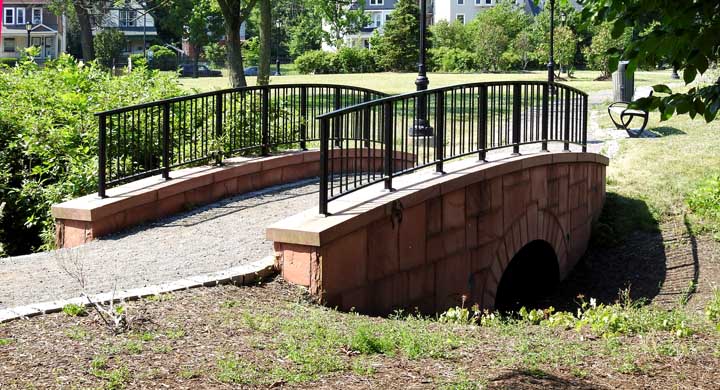 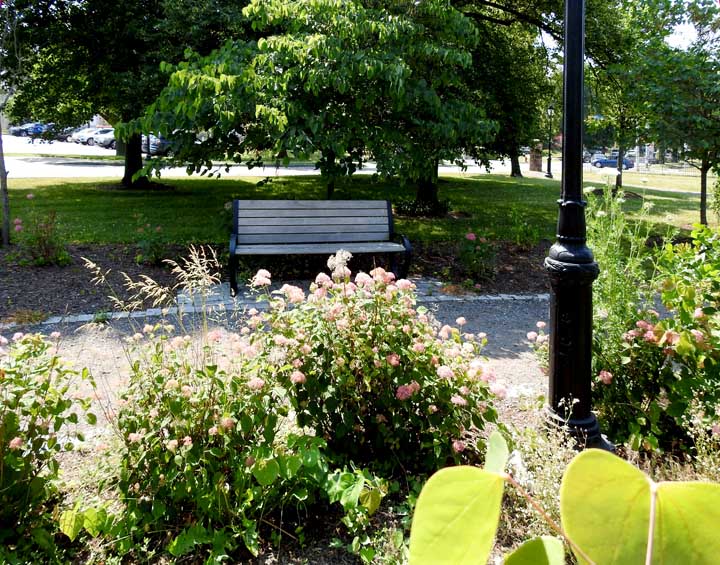 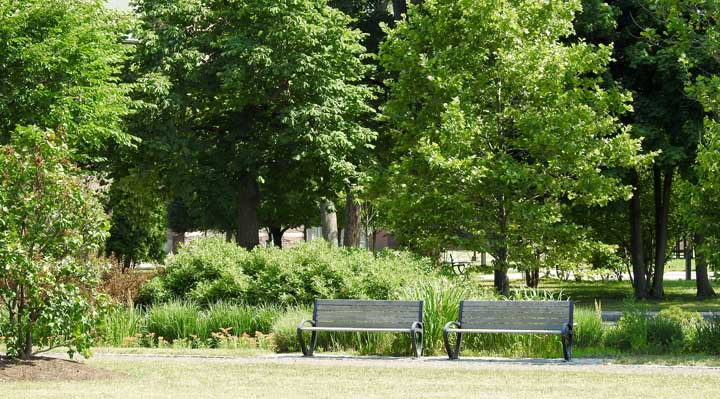 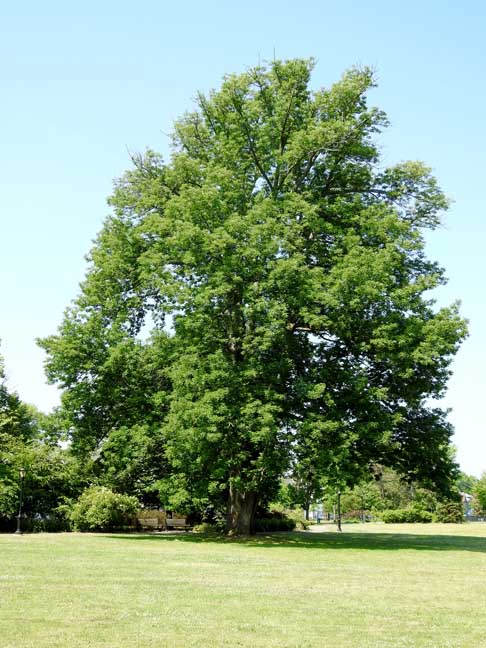 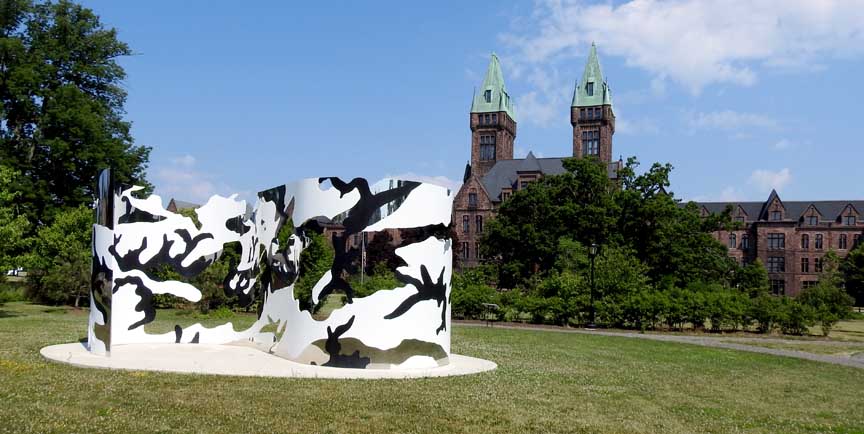 View from Forest Avenue ... Jim Hodges, Look and See sculpture, on loan from the Albright Knox Art Gallery |
| July
2020 Photos South elevation - Facing Forest Avenue  Because there are connectors between buildings, the buildings are considered pavilions ... Pavilions are situated (V-shaped) so as to receive maximum sunlight ... The twin towers of the center pavilion Administration Bldg. rising to 180í create strong vertical emphasis in the center. ... The ward buildings extending outwards gradually decrease in height, thus reinforcing the center and importance of distance from it. ... Three buildings farthest to the right (east) were demolished 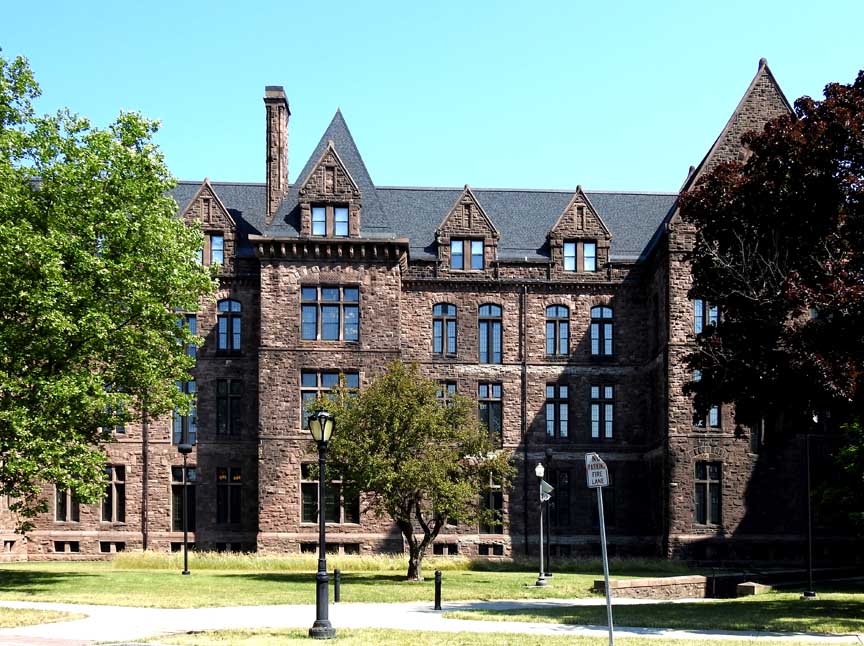 West pavilions to the left (west) of the Administration Building Medina sandstone 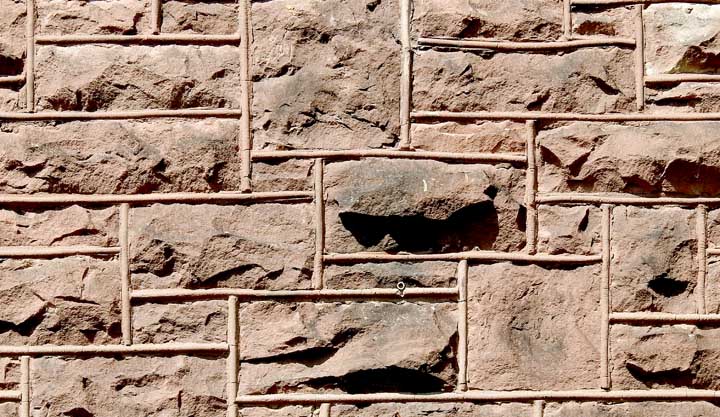 Medina sandstone detail ... Rusticated, random ashlar pattern; ashlar blocks are rock faced ... The central Administration Building and two wings directly flanking each side were constructed of Medina sandstone. ... The three outermost wings on each side were constructed of red brick. 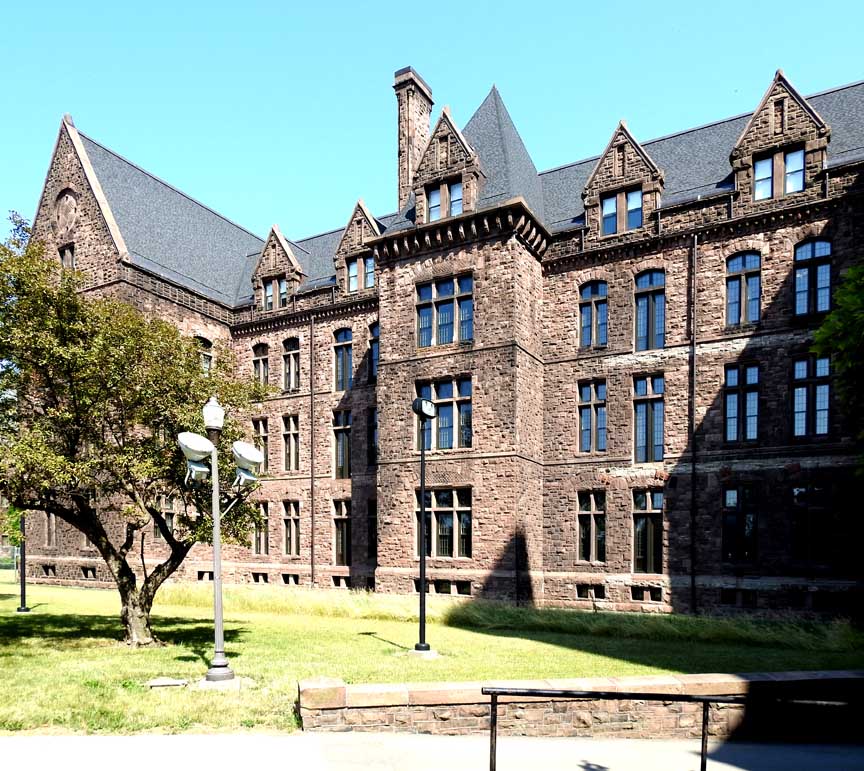 West pavilions ... Note walkway at bottom of photo that leads to a connector with underground tunnel 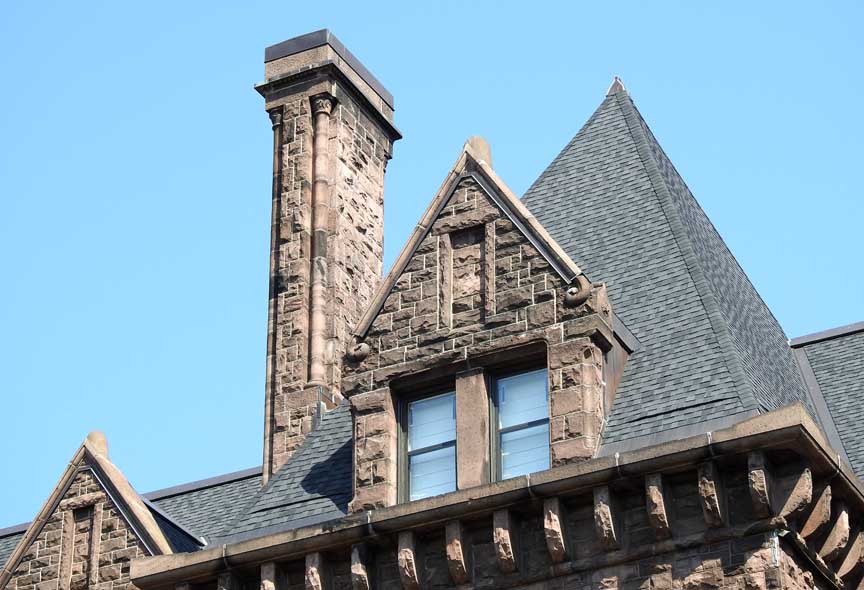 West pavilion Engaged columns decorate the chimney ... Dormer window ... Corbel tables  West pavilions Because there are connectors between buildings, the buildings are considered pavilions ... One of two connectors with underground tunnel ... Pavilion at right is the historic Administration Building. ... The Administration Building and the two adjoining pavilions comprise Hotel Henry ... As of 2020, the other pavilions are vacant, awaiting adaptive reuse 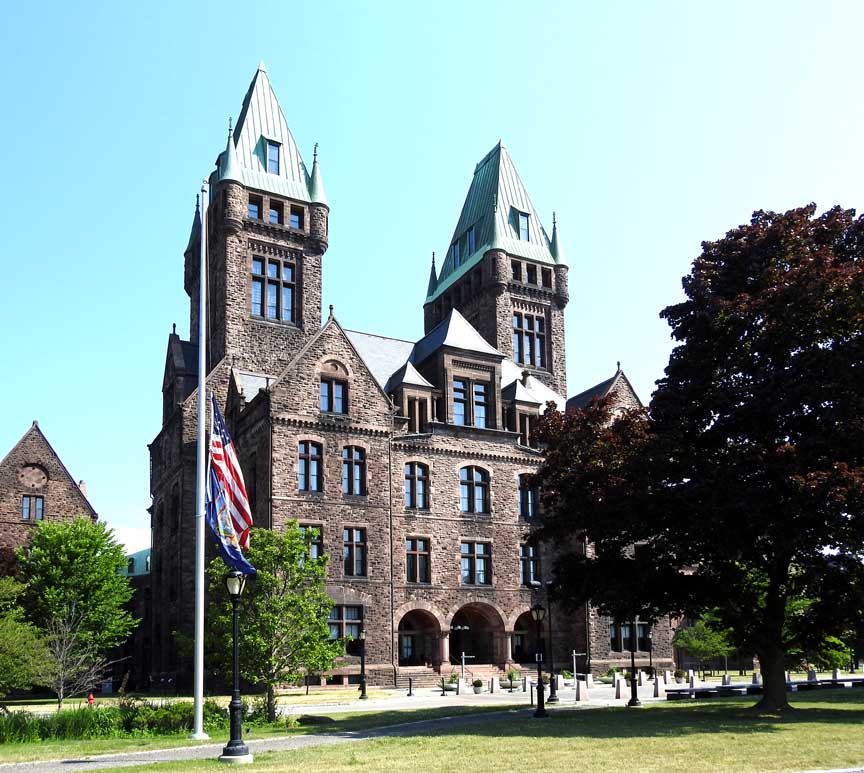 Center pavilion/historic administration Building/Hotel Henry back entrance 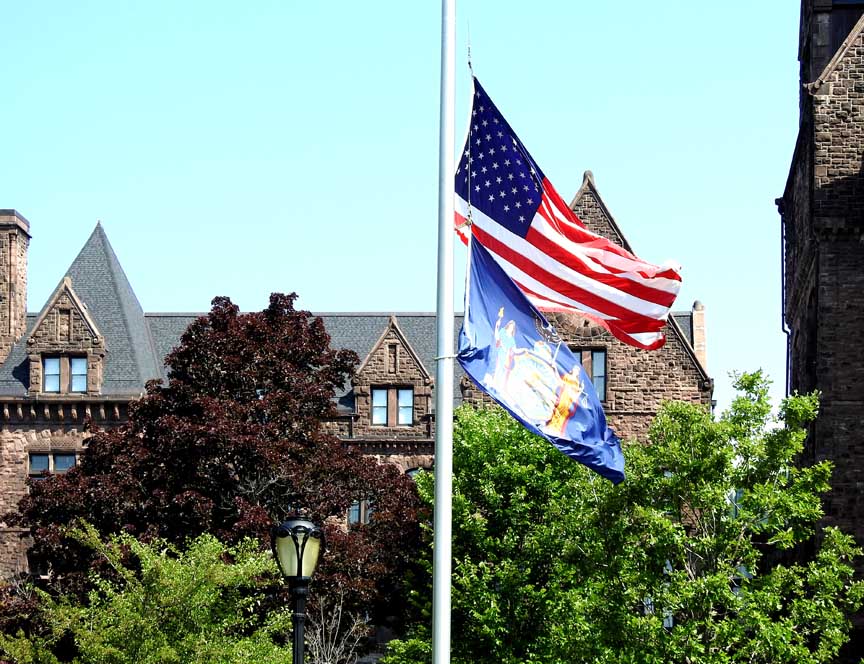 Center pavilion US and New York State flags 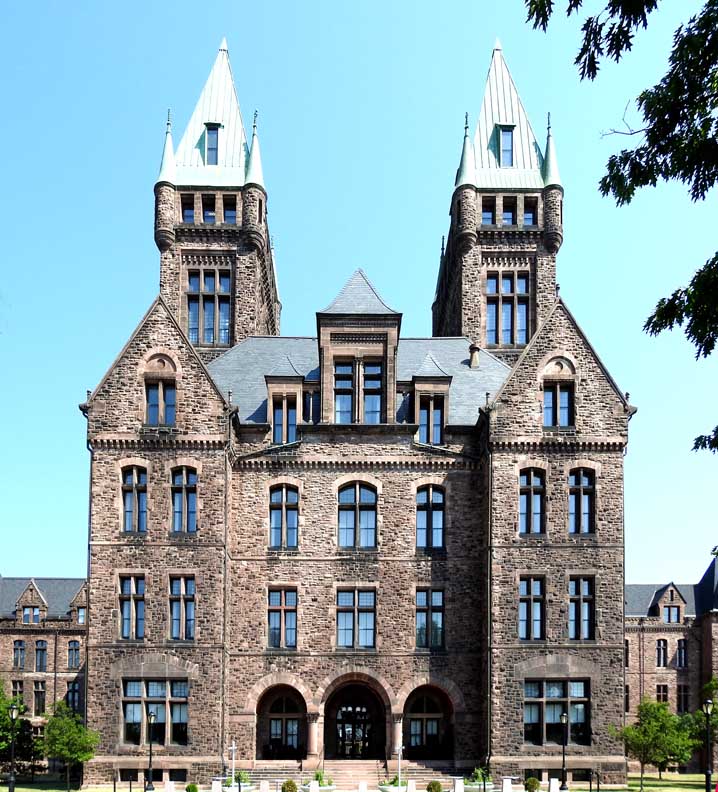 Center pavilion Iconic twin towers are decorative in the sense that they were never intended to be functional and occupied ... Historic main entrance ... With 2014-2016 adaptive reuse, the main entrance is on the other side of the building 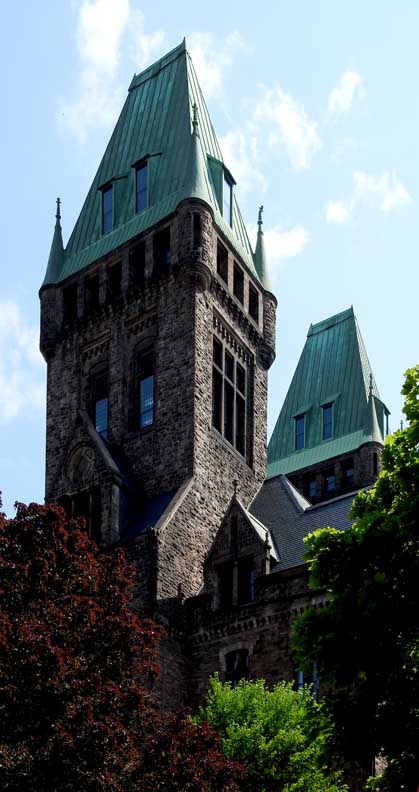 Center pavilion Copper towers were originally slate covered 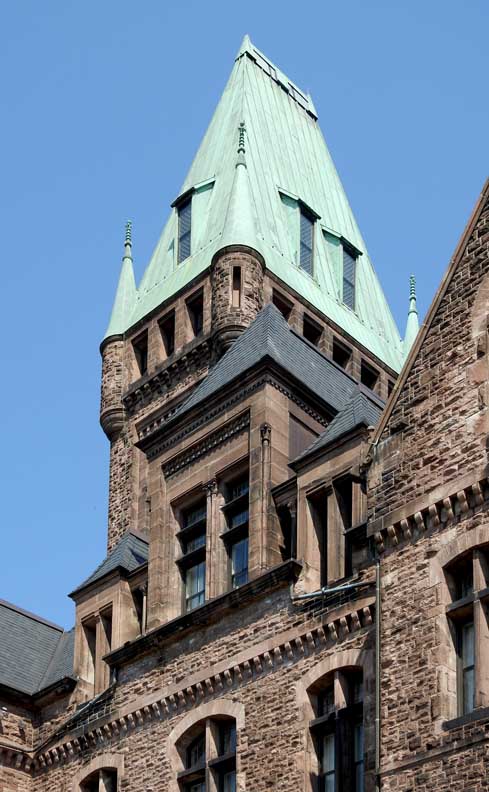 Center pavilion Pinnacles on towers ... Decorative loophole ... Engaged columns ... Corbel tables ... Segmental arches over windows ... "Instead of relying on obvious flourishes, Richardson used various stone surface treatments, trim elements and joint details to produce patterns and textures that went on to define Richardsonís signature style." - Goody Clancy, Richardson Olmsted Complex Historic Structures Report (online July 2020) 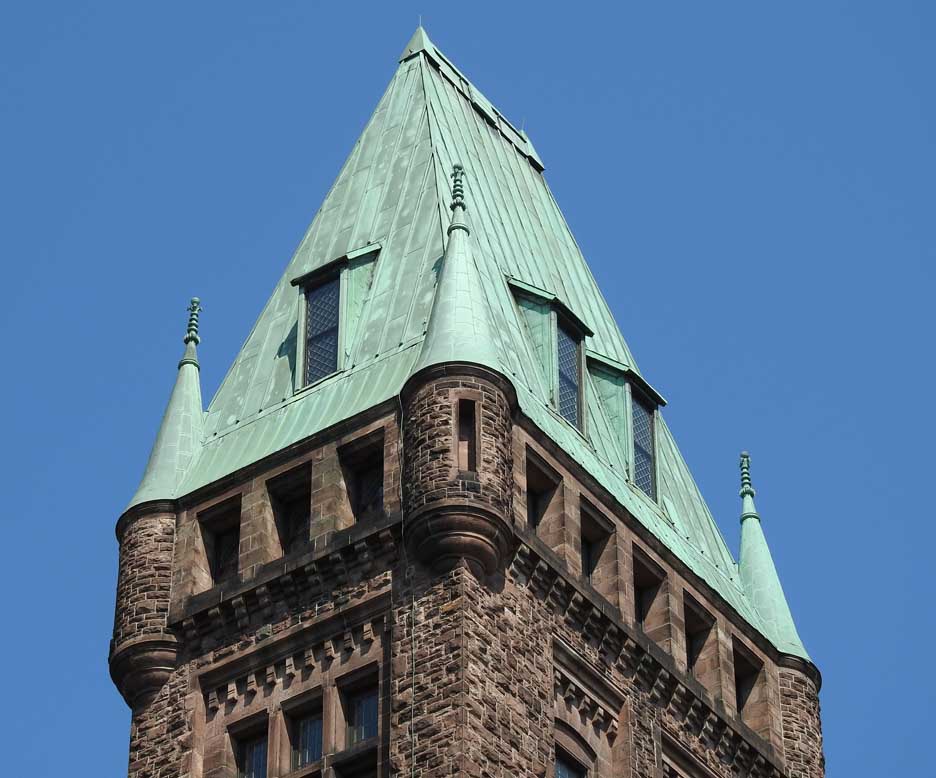 Center pavilion Pinnacles on towers ... Decorative loophole ... Corbel tables 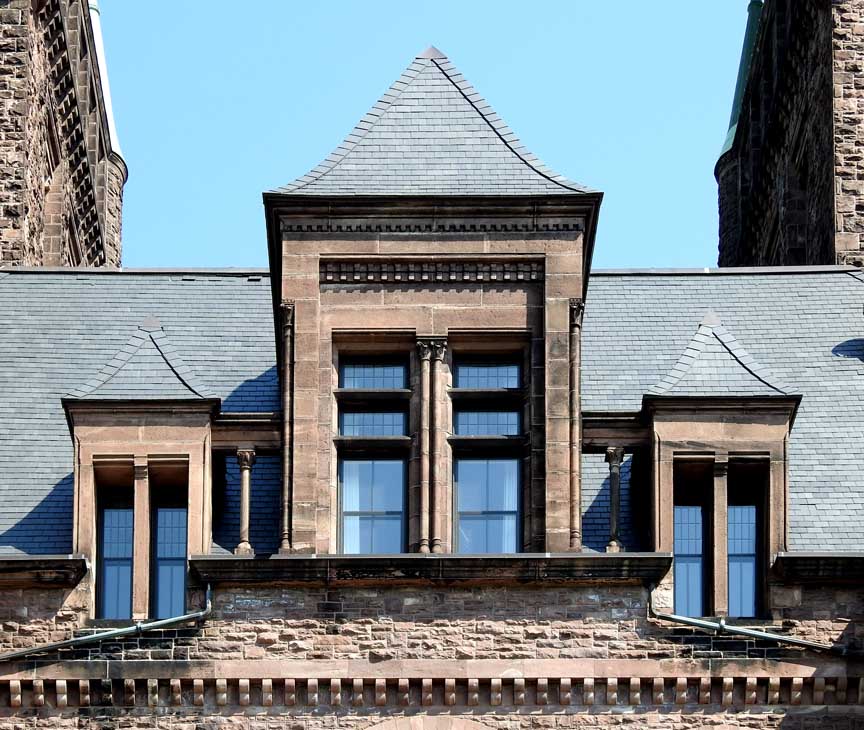 Center pavilion Flared roof ... Dentil molding ... Corbel tables ... Columns ... Dormers 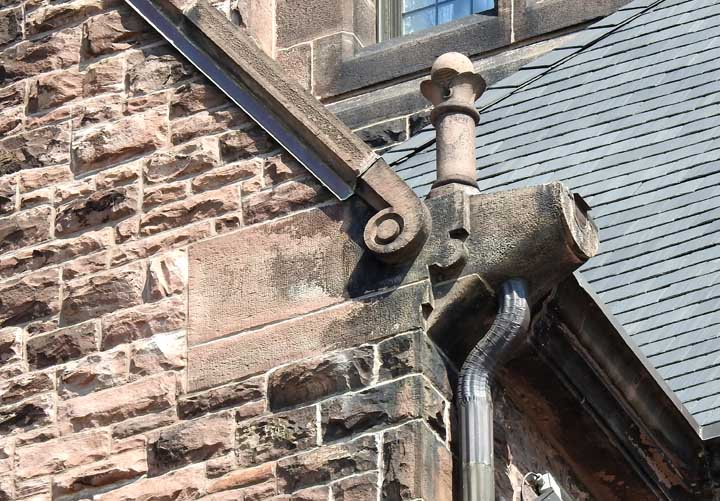 Center pavilion Finial ... Unusual conductor head 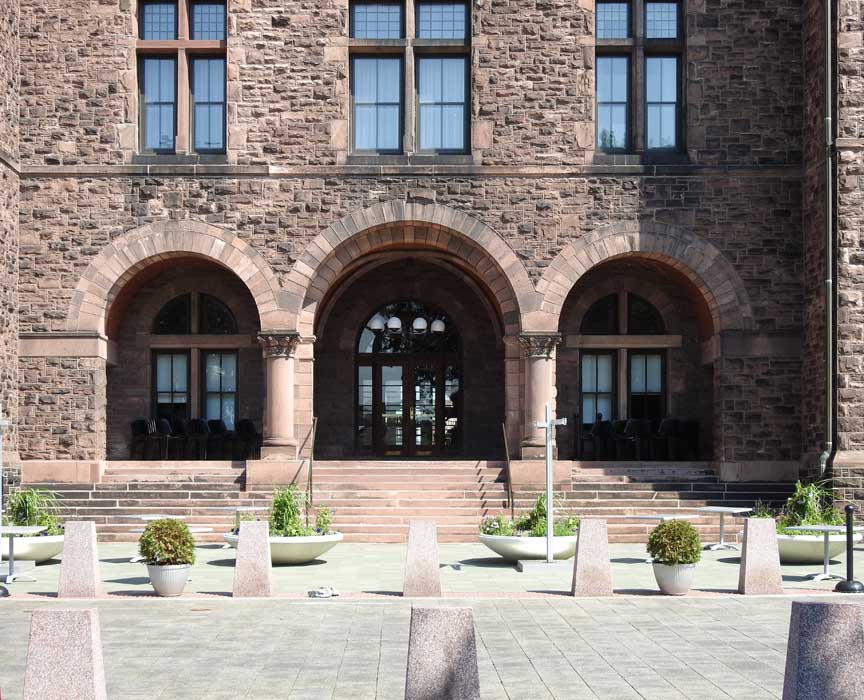 Center pavilion Entry loggia ... Original main entrance ... In the 2014-2016 adaptive reuse, the main entrance is on the opposite north elevation, facing Buffalo State College 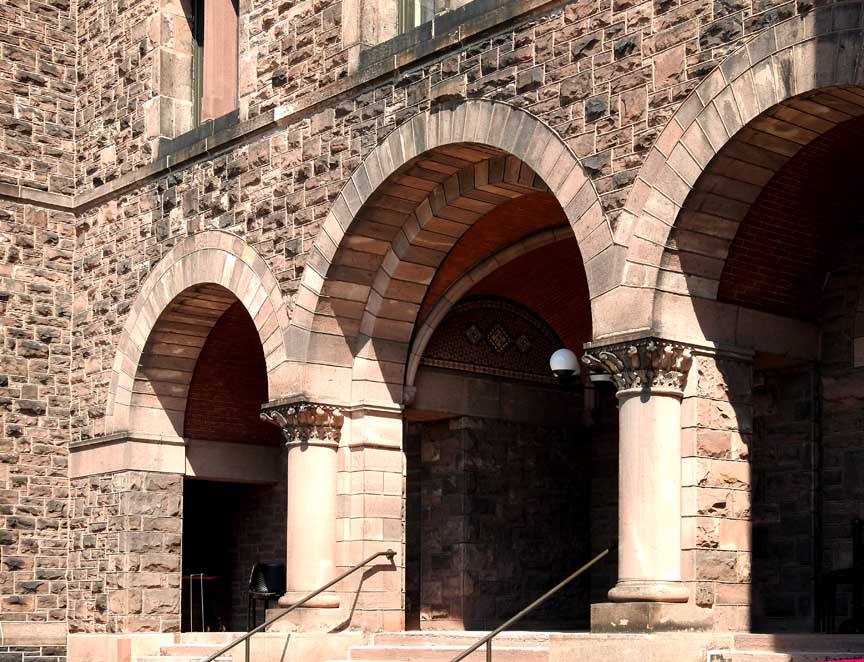 Center pavilion entry loggia 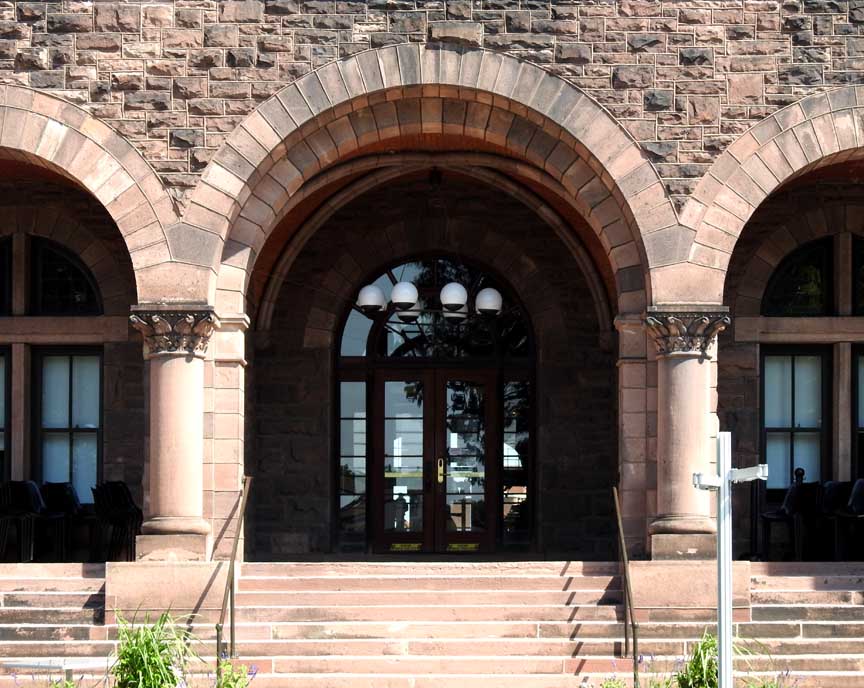 Center pavilion Syrian arches 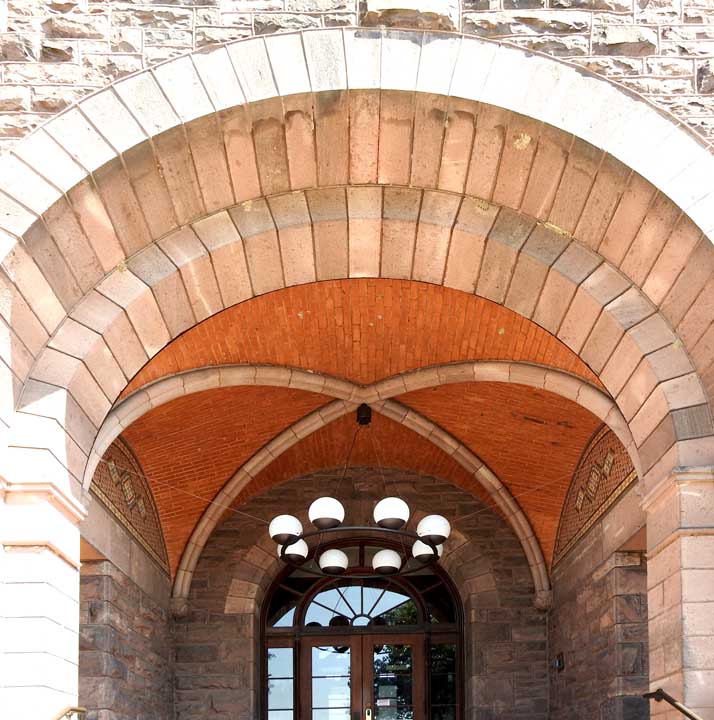 Center pavilion Groin vaulted ceiling ... Mosaic tiles on sides 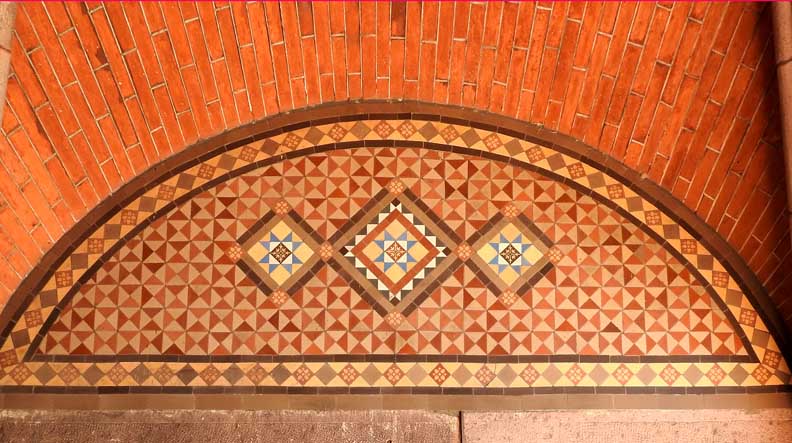 Center pavilion Roman brick barrel roof ... Mosaic ceramic tiles 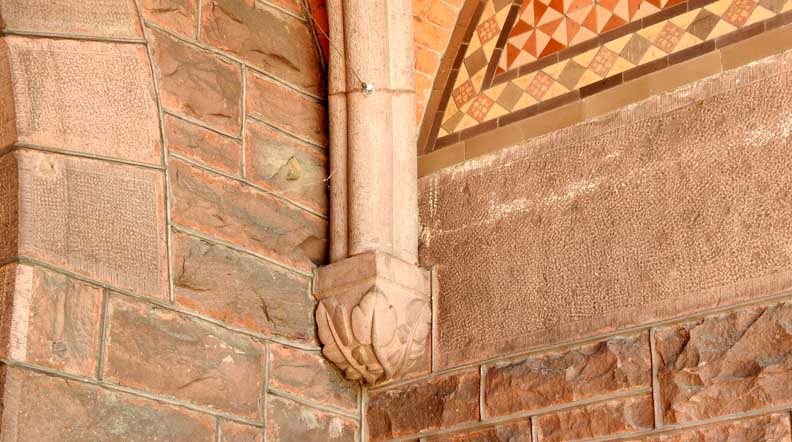 Center pavilion Foliated corbel at base of groin vaulted rib 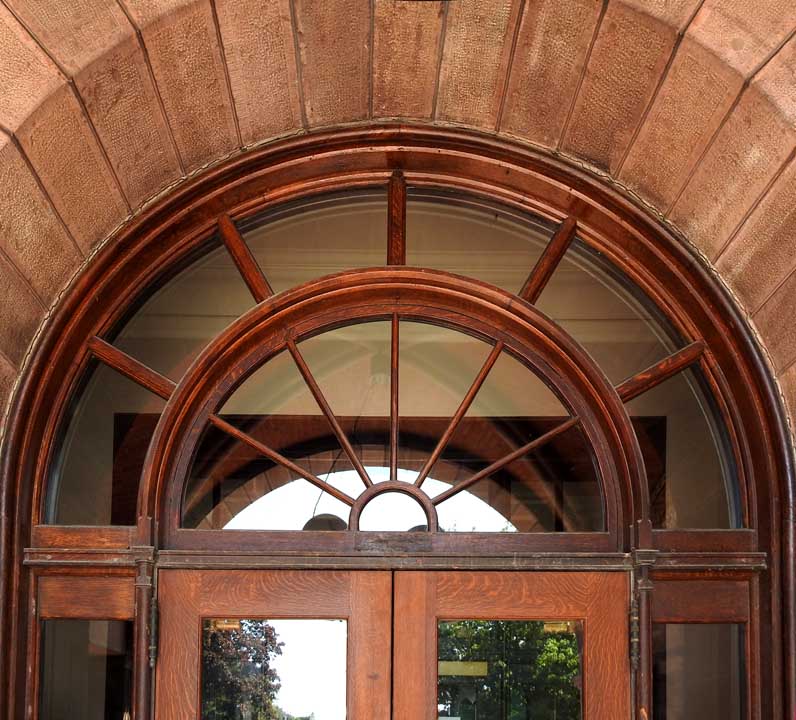 Center pavilion Fanlight transom 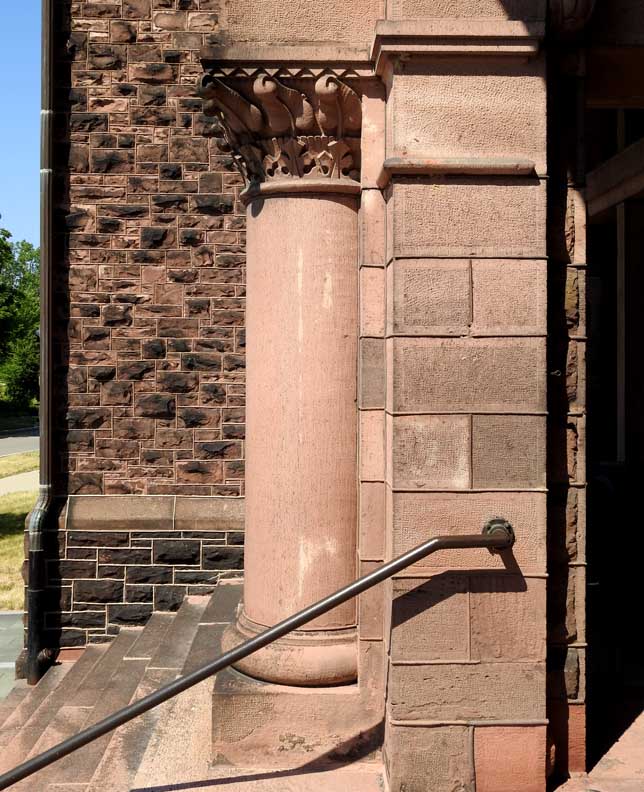 Center pavilion Squat Romanesque column 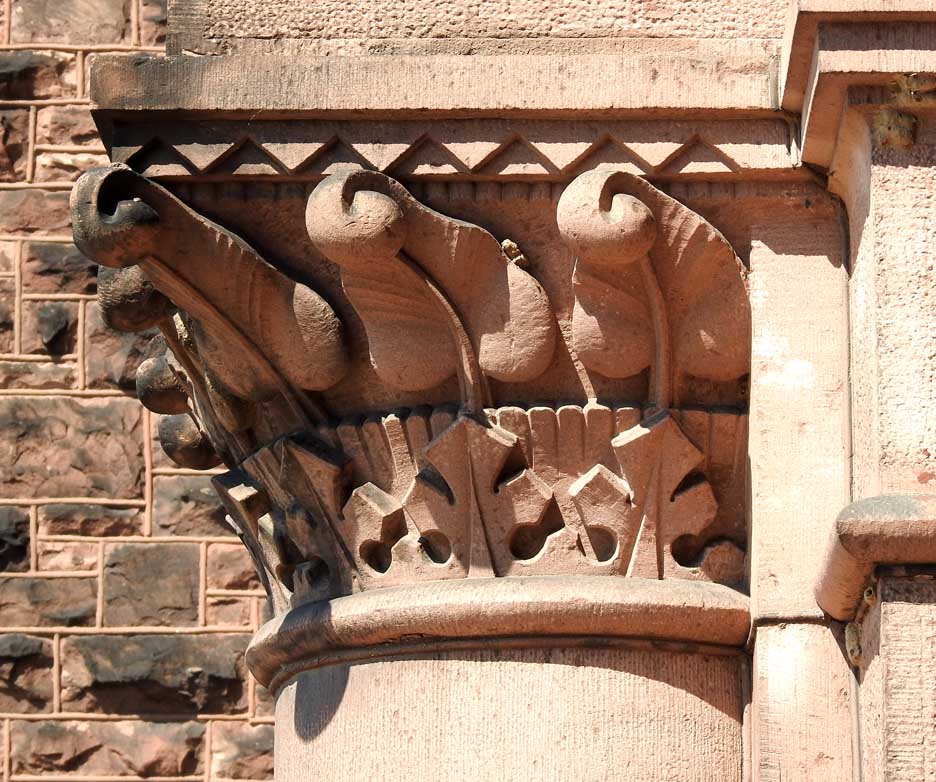 Center pavilion Foliated capital 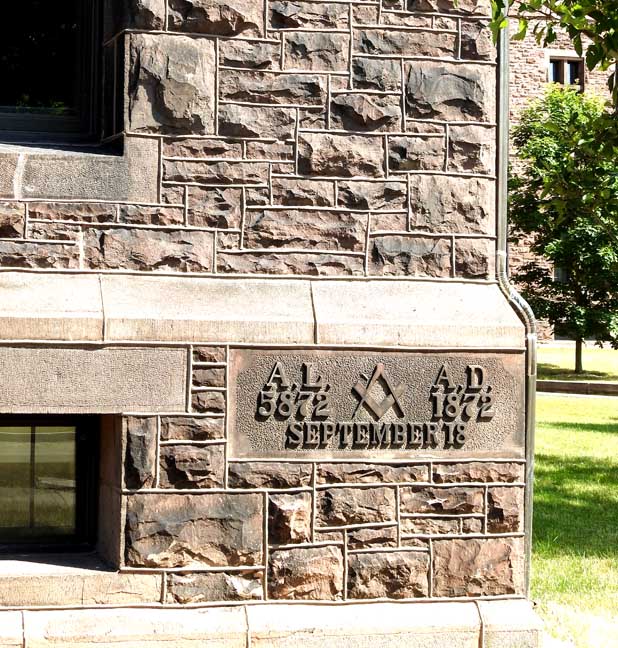 Center pavilion Cornerstone: "A.L." stands for "Anno Lucis." It is part of the Masonic calendar. The symbol between the dates is Masonic: the compass and straight edge are both tools used by working masons. ... (Special thanks to librarian Cynthia Van Ness for her assistance)  Center pavilion - southeast view 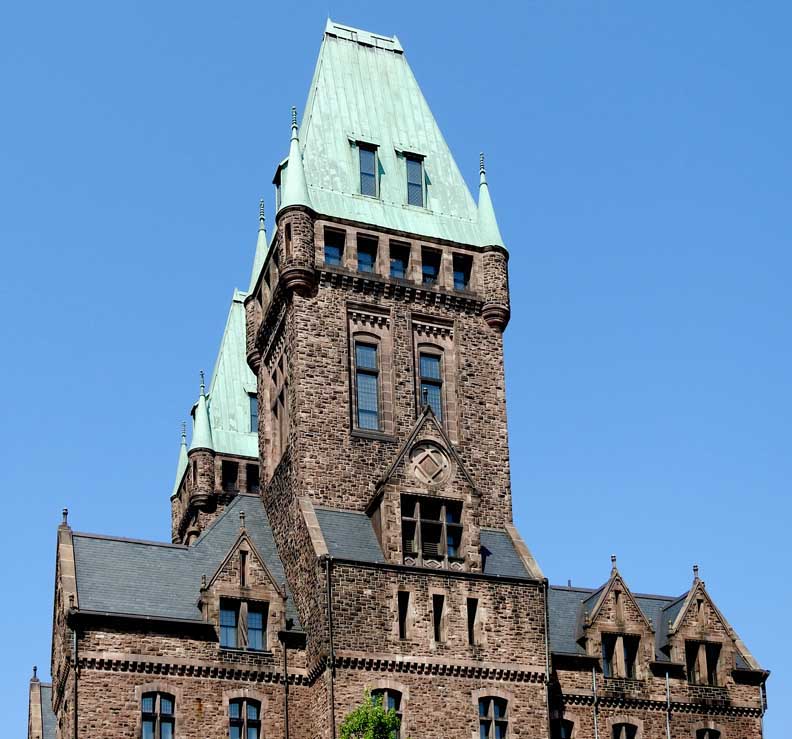 Center pavilion 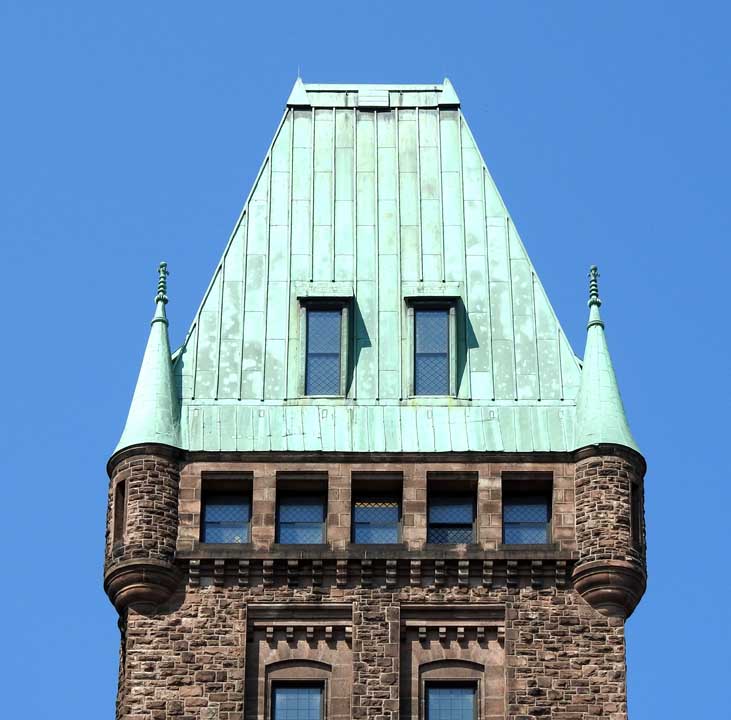 Center pavilion 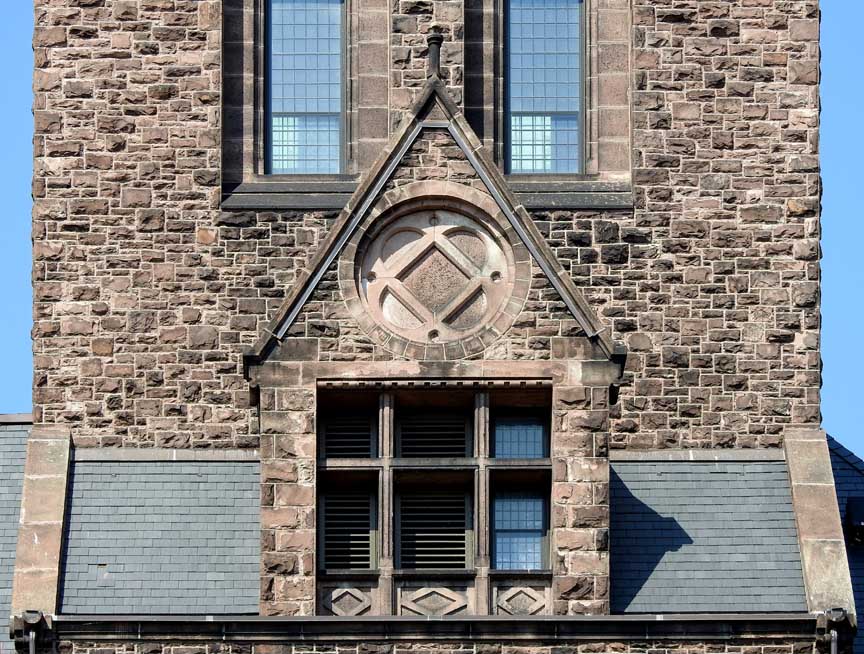 Center pavilion 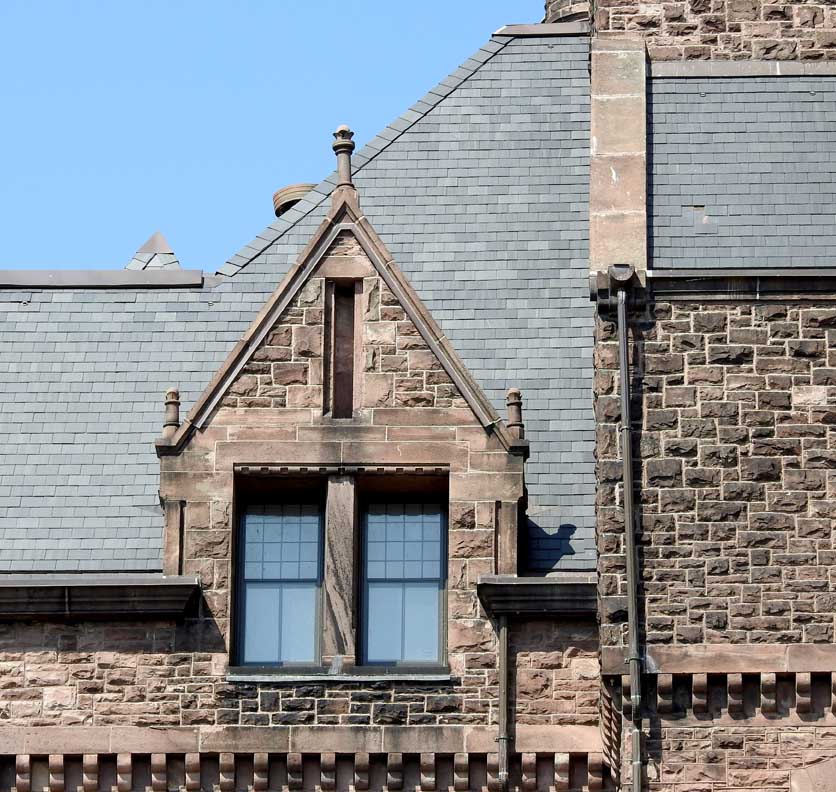 Center pavilion Three finials ... Loophole ... Corbel tables 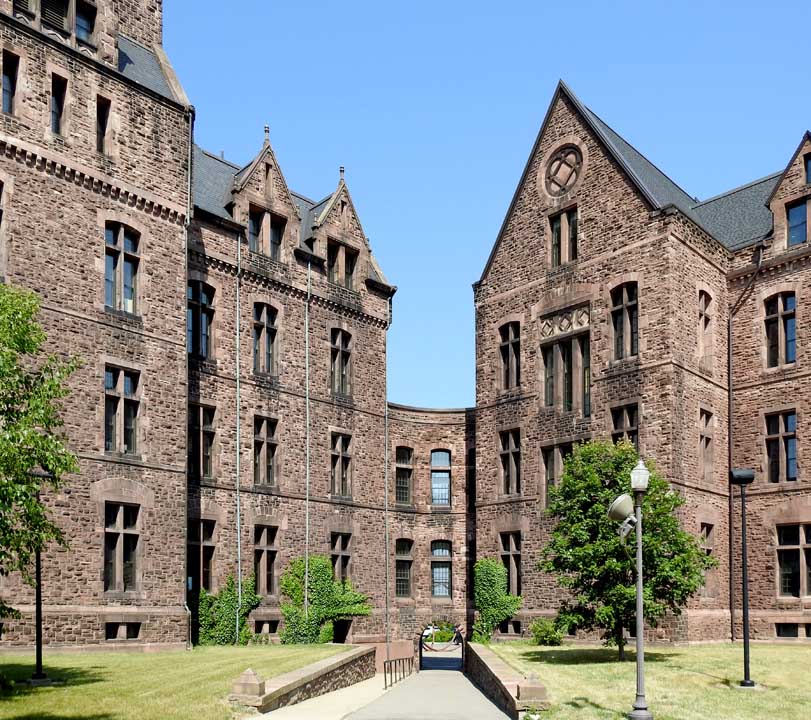 Right side (east) connector with tunnel ... Center pavilion at left of photo ... Both buildings are part of Hotel Henry 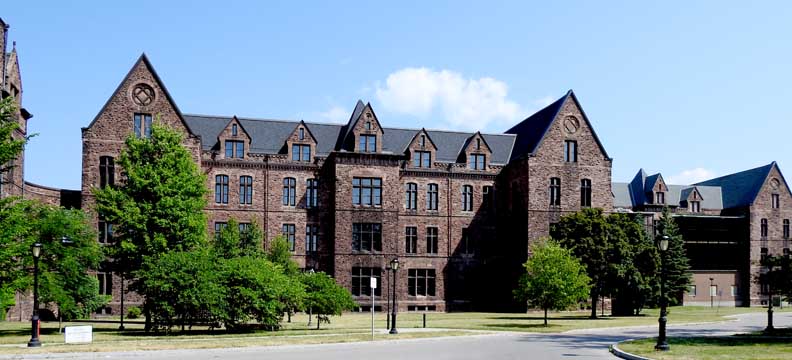 Right pavilions |