Ellicott Square Building - Table of Contents
![]()
Ellicott
Square Building - Table of Contents
EXTERIOR -
Ellicott Square Building
295 Main St., Buffalo, New York
| Erected: |
1896 (One year total) |
| Architect: |
D. H. Burnham
& Co, Charles Atwood, principal architect |
| Style: | Italian
Renaissance Revival ... Beaux Arts Classical |
| Exterior materials: |
Pressed brick
and terra cotta.
Painted gray in 1971 |
| Status: |
Contributing building in the Joseph Ellicott Local
Historic District |
| In 1895, the Ellicott
Company commissioned architect Daniel H. Burnham of Chicago to design
what they referred to as an "office block" in downtown Buflo. The
result was a building occupying the entire space between Main, South
Division, Washington, and Swan Streets. Its 10 stories, 60 offices, and
40 stores, along with its central court, made it one of the world's
largest office structure of its time, at a cost of 3.5 million dollars.
It was on May 30, 1896, only one year following its inception, that the
Ellicott Square Building -- perhaps the largest, finest, and most
complete office building in America -- took its place as a finished
structure in the front rank of the notable features of the city of
Buffalo. Like Burnham and Root's Rookery in Chicago, it is constructed around a large interior court. The elaborate terra-cotta exterior, now painted gray, which in its essential lines follows Richardson's Marshall Field Wholesale Store in Chicago, was conceived by Charles B. Atwood (1849 - 1895), the designer-in-chief of the World's Columbian Exposition and master of "all artistic matters" in the Chicago-based firm of D. H. Burnham and Company. The architecture of Ellicott Square may be termed "Italian Renaissance," with refined and classic ornamental features. To the top of the second story, the outer walls consist of granite, iron, and terra-cotta , with a veneer of pearl-gray brick and terra cotta trimmings above -- the whole being adequately crowned with a cornice of massive proportions and great beauty (removed in the 1970s). The effect was to reproduce the quiet dignity, repose, and impressive grandeur of the great palaces of Rome and Florence. Sources:
|
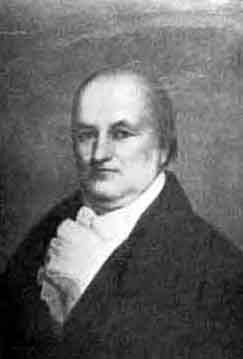 Joseph Ellicott 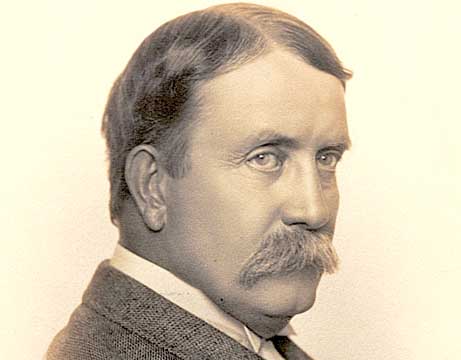 ...... ......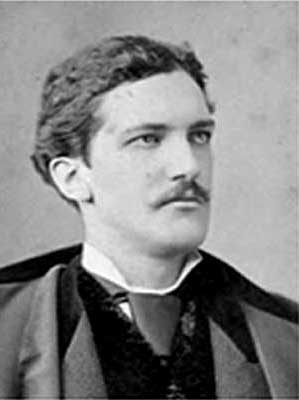 Daniel H. Burnham ... Photo source: Chicago History Museum ... Charles B. Atwood, principal designer of the Ellicott Square Building, the designer-in-chief of the World's Columbian Exposition 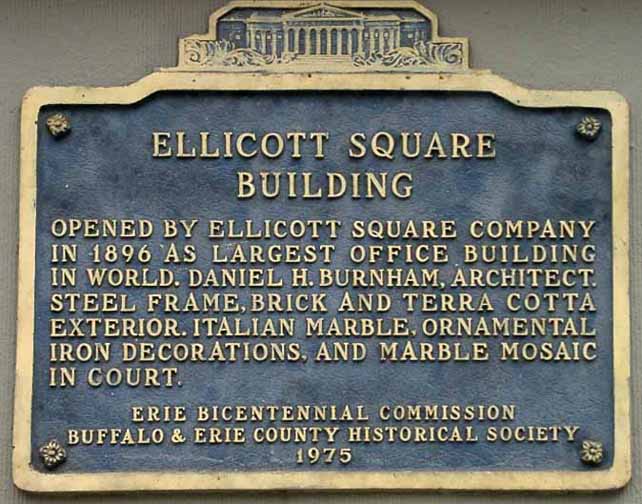 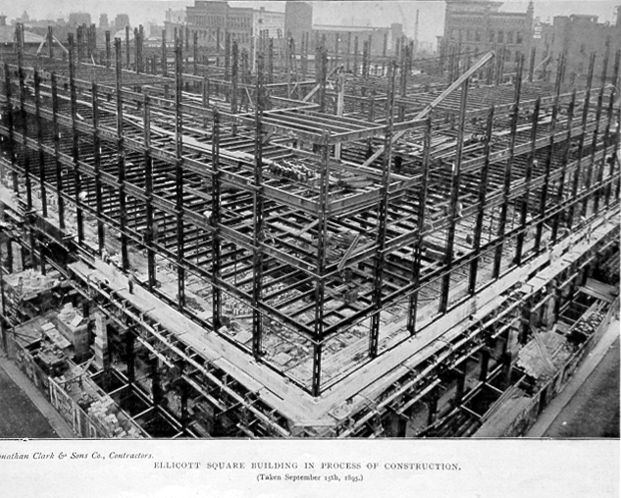 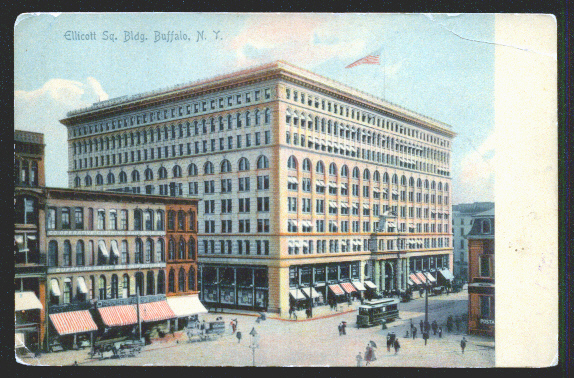 Postcard ... Note cornice on top of building 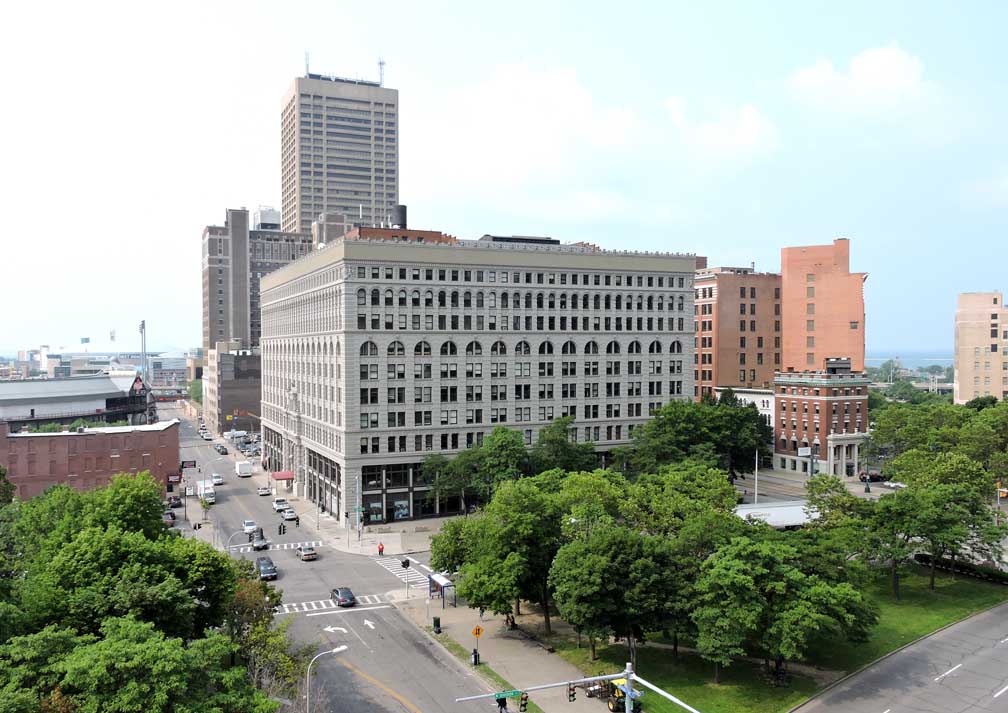 10 stories tall 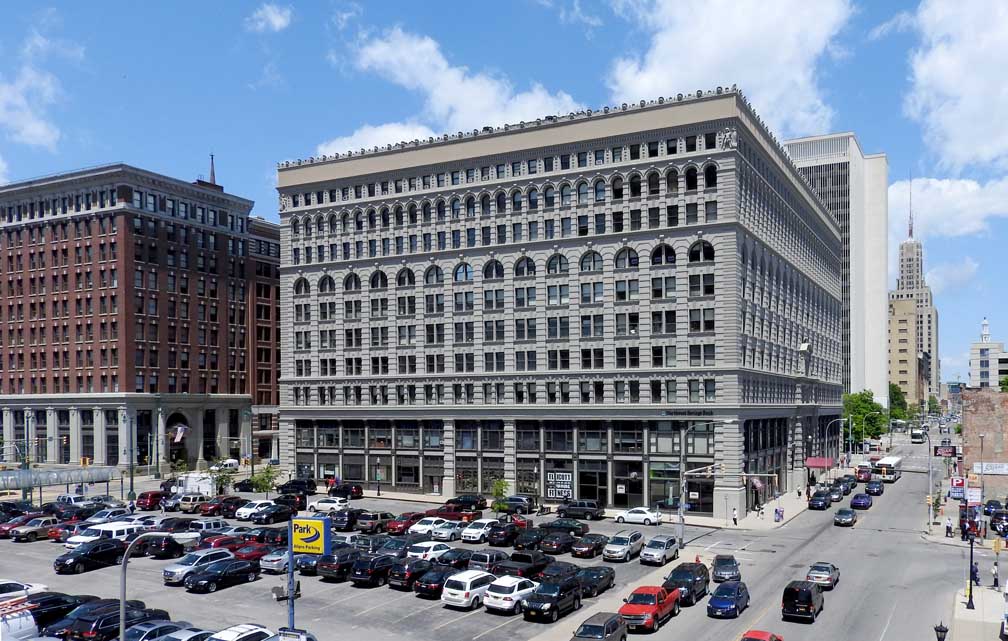 South elevation ... At left: Fidelity Trust Bank/NYS Dept. of Labor  Cornice, 9th, 10th stories ... Cornice removed in 1971 and partially restored ... Corrugated steel was added in 1971  Top: Terra cotta figures ... Anthemia feature Medusa superimposed on a palmette ... Egg-and-dart molding below:  Medusa 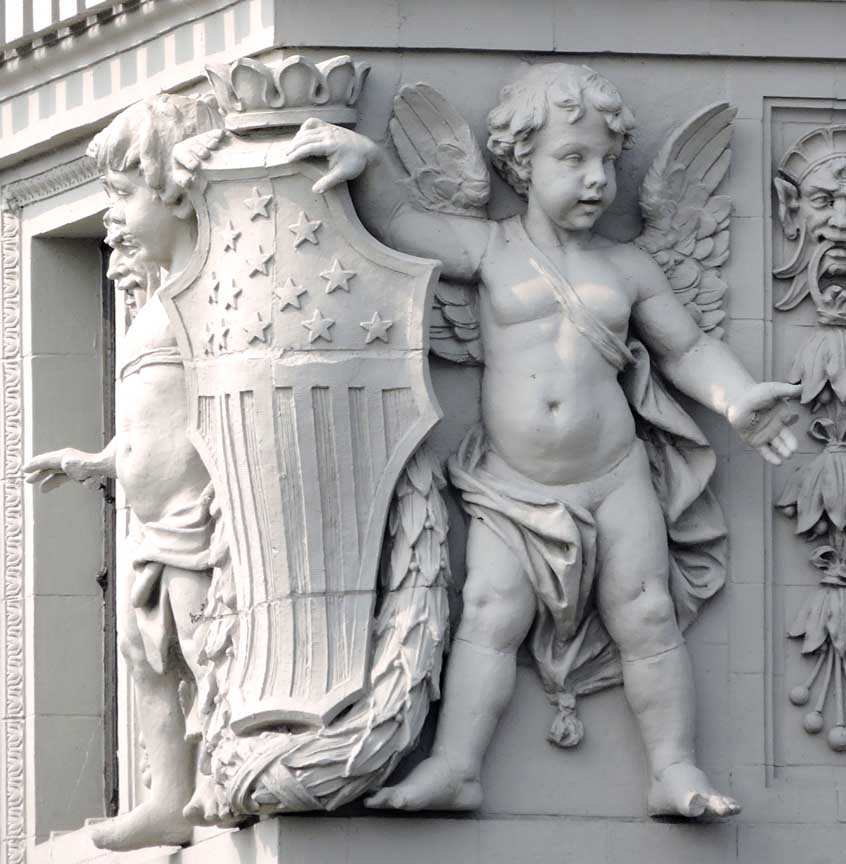 10th story ... Below the cornice: Egg-and-dart molding ... Bead-and-reel molding ... Dentils and bellflowers ... Putti flanking crowned cartouche and laurel leaf wreath ... Grotesque with pendant bellflowers below  10th story ... Egg-and-dart molding ... Bead-and-reel molding ... Dentil molding and bellflowers .. Grotesques with pendant bellflowers below ... Laurel leaf band course  10th story ... Grotesque with pendant bellflower ... Side panels with leaf-and-dart molding  9th story ... Laurel leaf band course ... Ancone-shaped keystone in center of the arch decorated with Egg-and-dart molding and rosettes  7th story ... Dentil molding ... Quoins ... Vermiculated ancone keystone ... Pendant bellflower  6th story ... Greek key molding ... Dentil molding ... Vermiculated bands on pilasters ... Vitruvian wave molding  6th story ... Vermiculated band ... Vitruvian wave molding features bellflowers ... Dentil molding 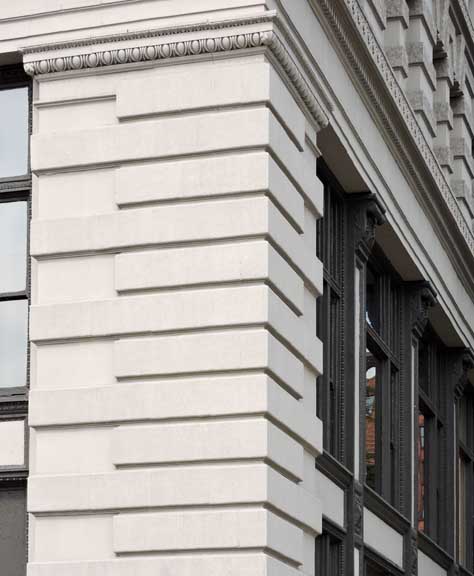 2nd story ... Egg-and-dart molding ... Quoins 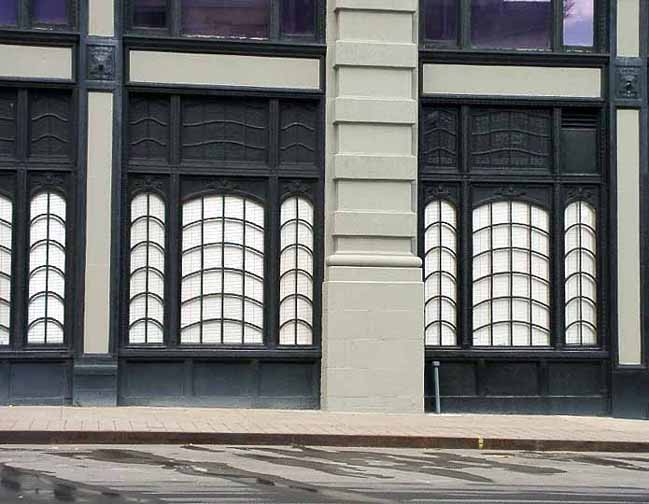 1st story ... Cast iron and glass ... Detail of south elevation where the Statler Restaurant was located in the Ellicott Square Building ... Three details below: 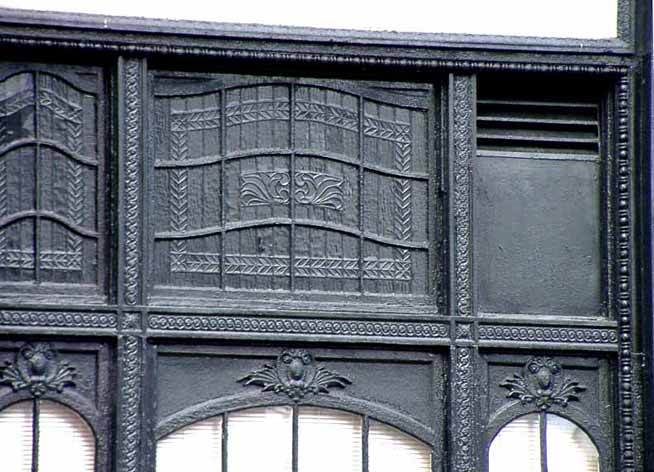 1st story detail #1 - Cast iron and glass ... Guilloche molding ... Bead-and-reel molding 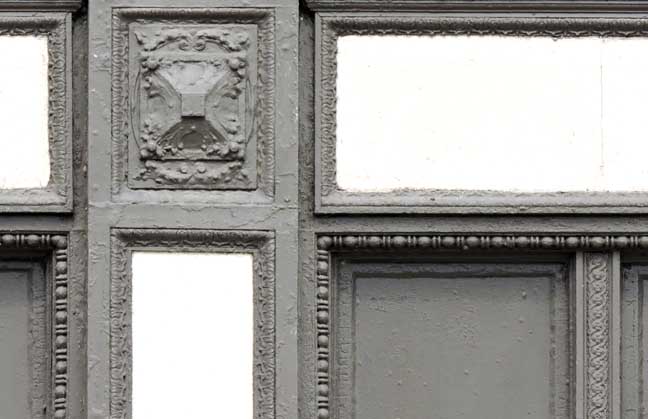 1st story detail #2 - Cast iron and glass  1st story detail #3 - Guilloche molding ... Bead-and-reel molding ... Acanthus leaf above dentils |
Entrance Surround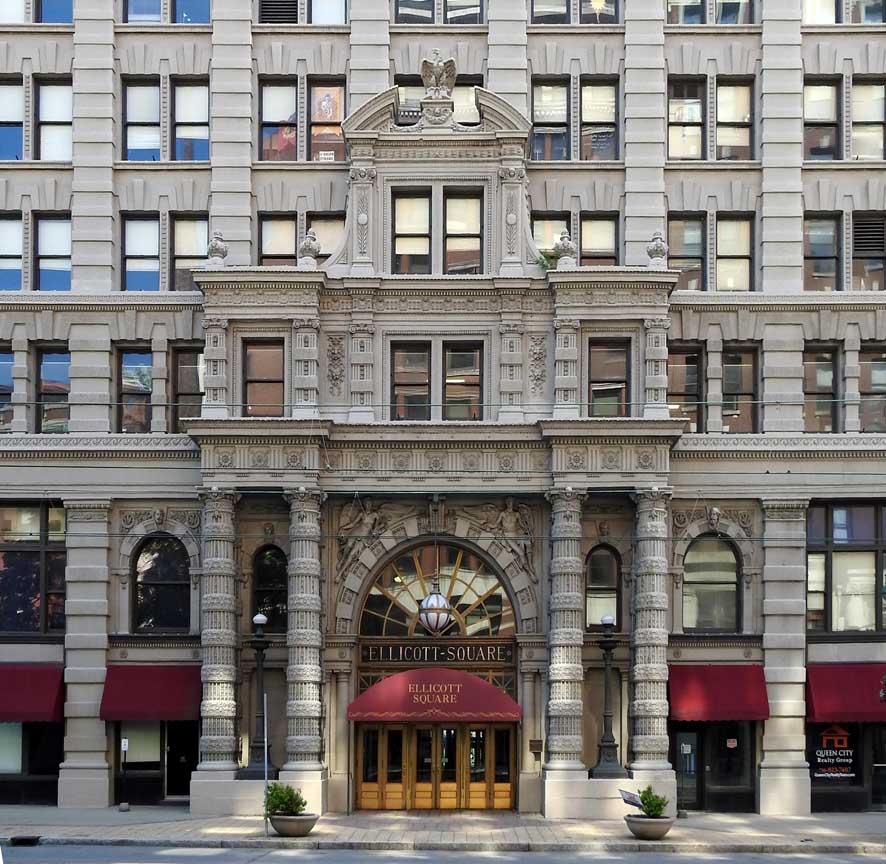 Entrance surround ... Terra cotta ornamentation painted gray in the 1970s ... Details below, from the top: 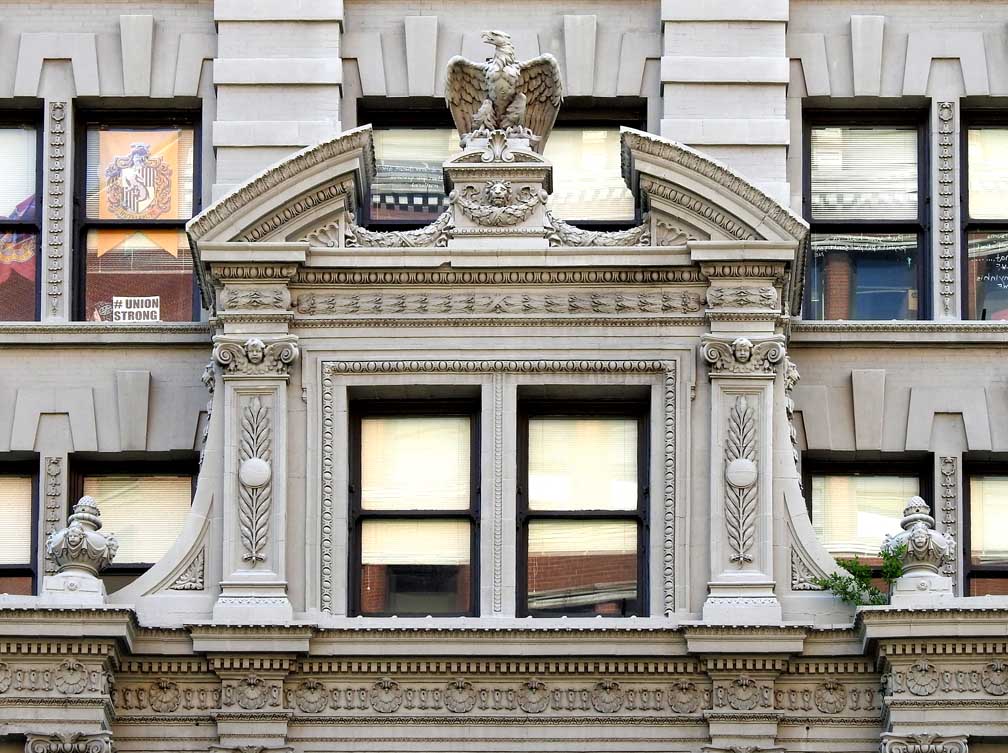 Entrance surround ... American eagle is a finial in a broken pediment ... Flanking pilasters with putto capital ... Two details below: 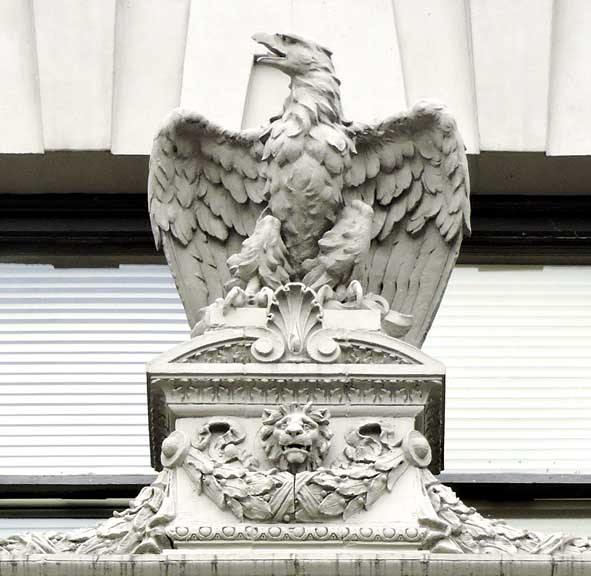 Entrance surround ... Detail #1 - Terra cotta ornamentation: Eagle ... Anthemion ... Lion head ... Laurel leaf garland 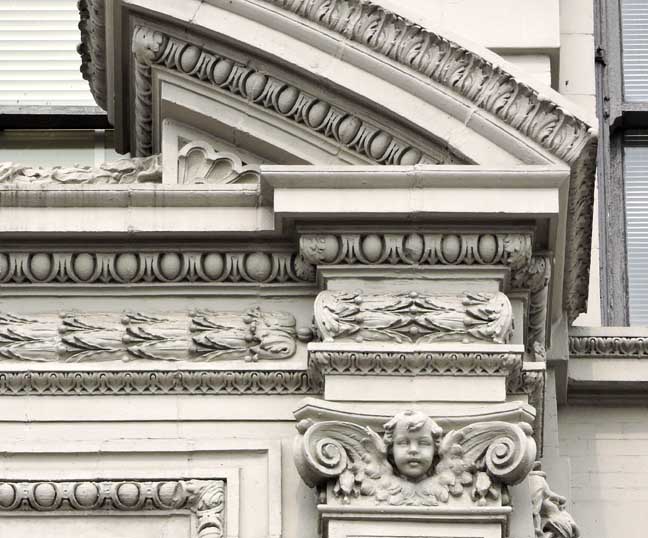 Entrance surround ... Detail #2 - Acanthus leaves (top) ... Egg-and-dart ... Laurel leaves ... Leaf-and-dart ... Volutes ... Putto 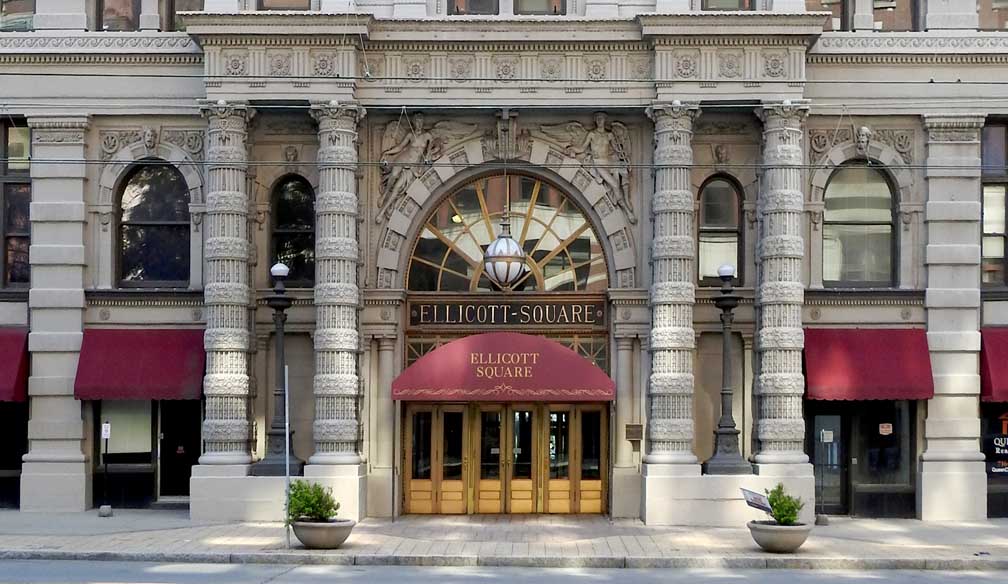 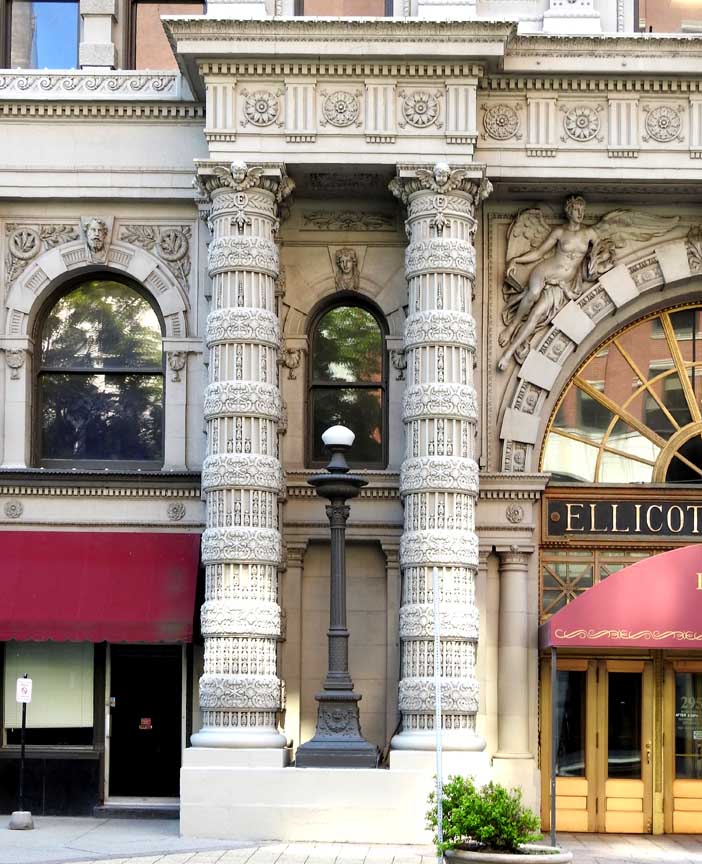 Entrance surround ... Banded columns ... Details below: 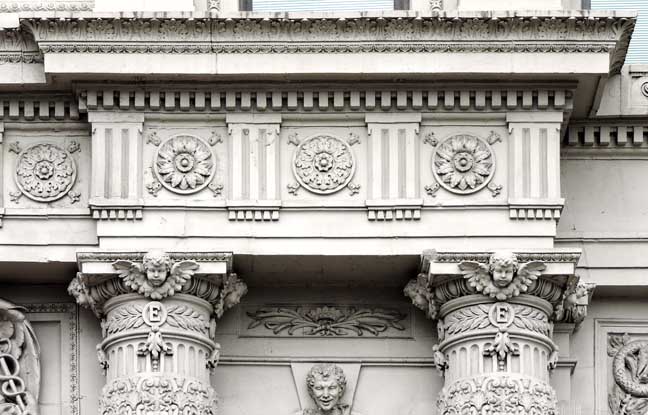 Entrance surround ... Frieze: Paterae ... Triglyphs and drops 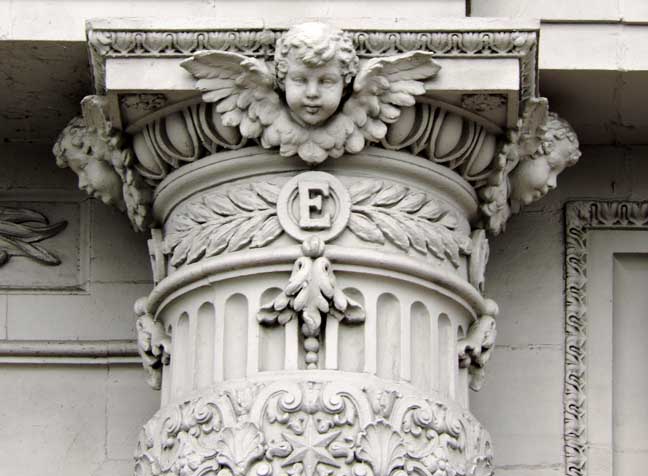 Entrance surround ... Leaf-and-dart ... Putti and egg-and-dart ... Laurel leaves ... Flutes 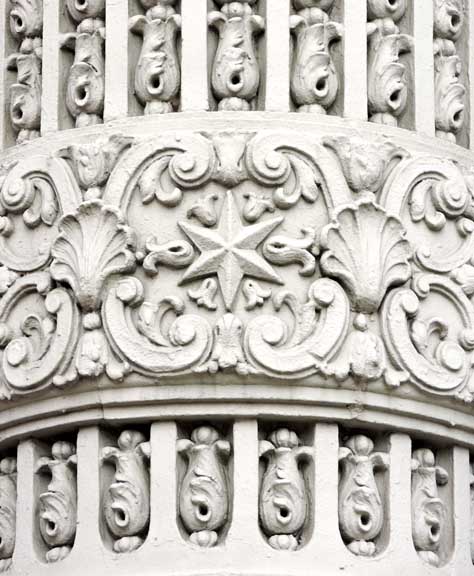 Entrance surround ... Banded column: C scrolls ... Bellflowers 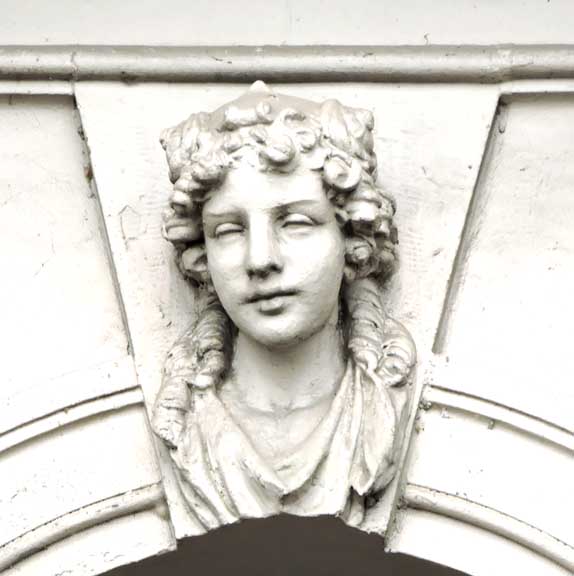 Entrance surround ... Classical figure keystone 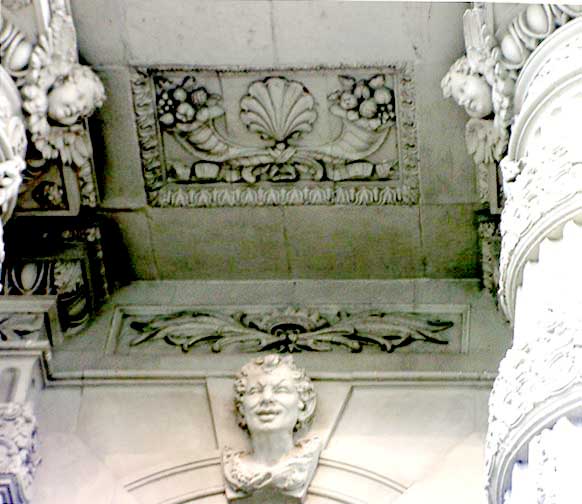 Entrance surround ... Classical figure keystone 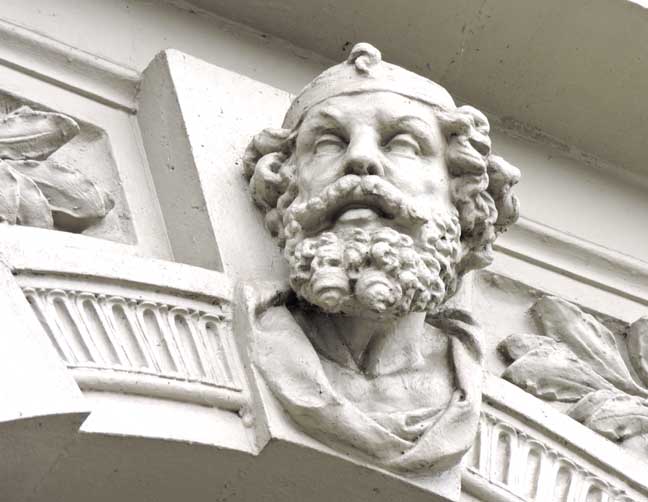 Entrance surround ... Classical figure keystone ... Flutes 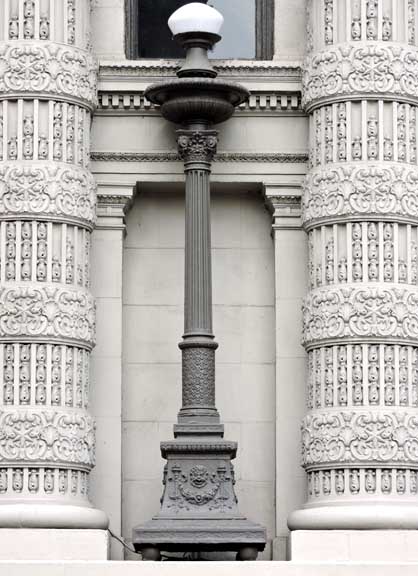 Entrance surround ... Banded columns ... Cast iron lamppost  Entrance surround ... Cast iron lamppost: Torches ... Grotesque ... Ribbons ... Festoon  Entrance surround ... Nike ... "Nike alone was winged. She also appears carrying a palm branch, wreath, or Hermes staff as the messenger of victory."- Encyclopaedia Britannica (online March 2018)  Entrance surround ... Anthemia on globe ... Guilloche on fanlight 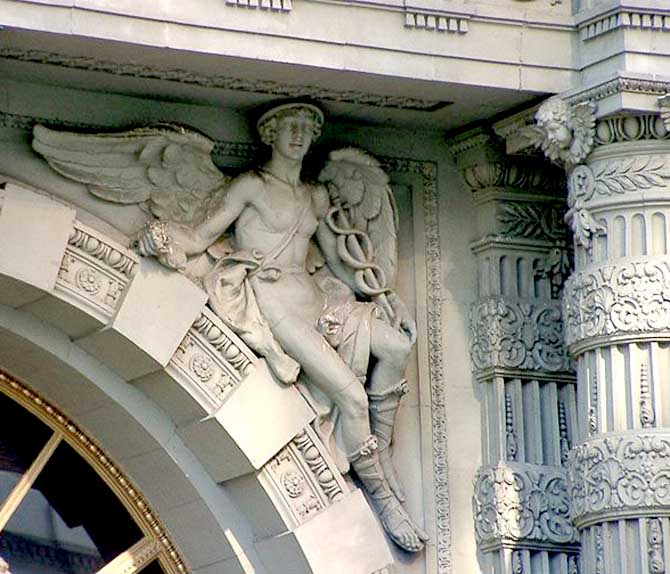 Entrance surround ... Hermes / Mercury  Entrance surround ... Bead-and-reel |
