Buffalo Niagara Medical Campus
East Wing - Buffalo General Hospital
100
High
Street, Buffalo, New York
On this page, below:
| Buffalo
General Hospital Certificate of Incorporation date: |
Nov.
21, 1855 |
| First
Building Dedication: |
June
24, 1858 by Millard
Fillmore (Fillmore served as US President 1850-1853) |
| East
Wing construction: |
1895-1901 |
| East
Wing architect: |
F. J.
and W. A. Kidd |
| Style: | Neoclassical |
1858 - First Building dedicated by former president Millard Fillmore on June 24, 1858 |
Historic
Photos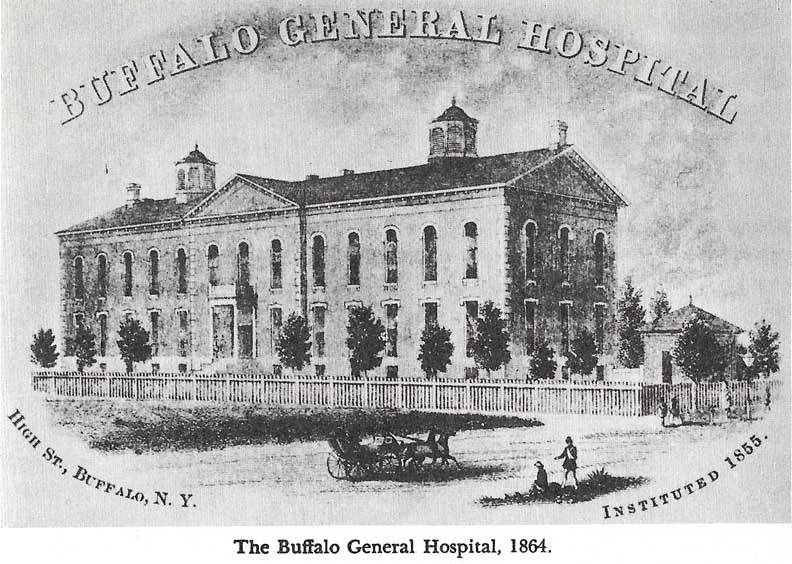 First Building ... Dedicated 1858 Source: Evelyn Hawes, Proud Vision: The History of the Buffalo General Hospital The First Hundred Years. Thomas Y. Cromwell Co, 1964 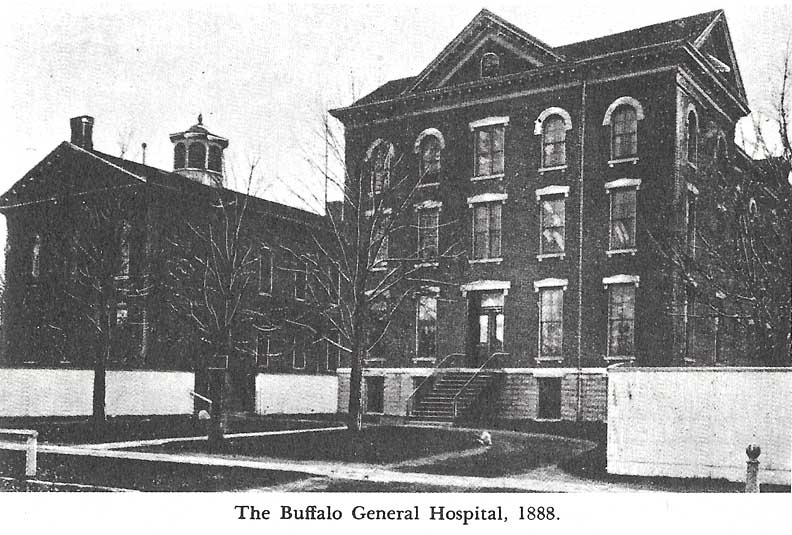 Source: Evelyn Hawes, Proud Vision: The History of the Buffalo General Hospital The First Hundred Years. Thomas Y. Cromwell Co, 1964 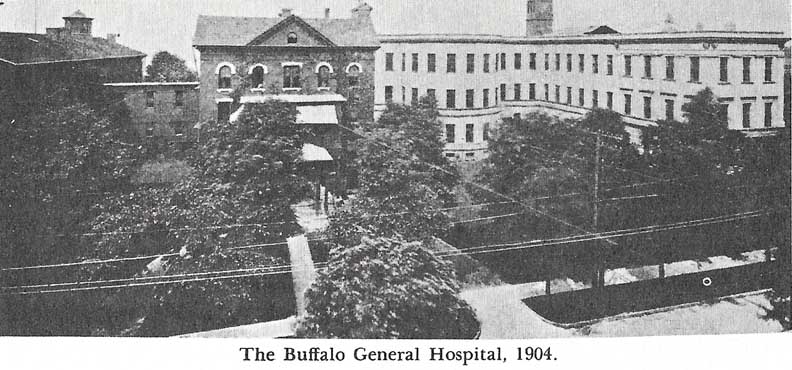 East Wing (light colored brick) on the right hand side of the photo Source: Evelyn Hawes, Proud Vision: The History of the Buffalo General Hospital The First Hundred Years. Thomas Y. Cromwell Co, 1964 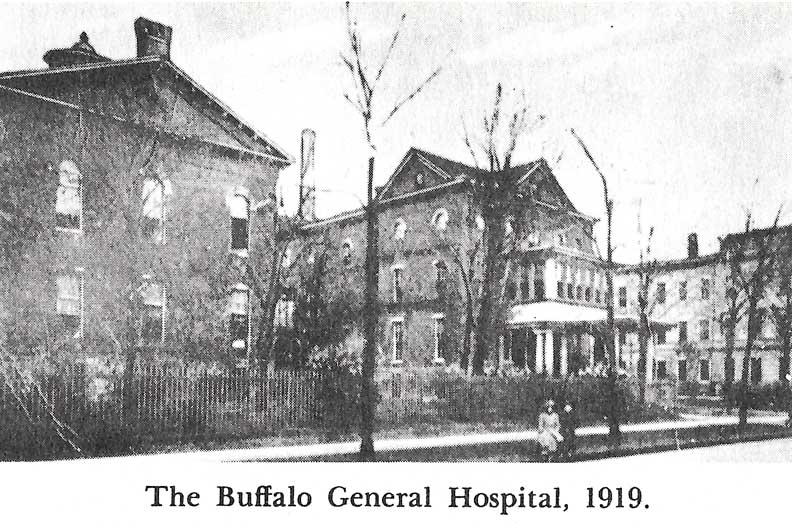 East Wing at right Source: Evelyn Hawes, Proud Vision: The History of the Buffalo General Hospital The First Hundred Years. Thomas Y. Cromwell Co, 1964 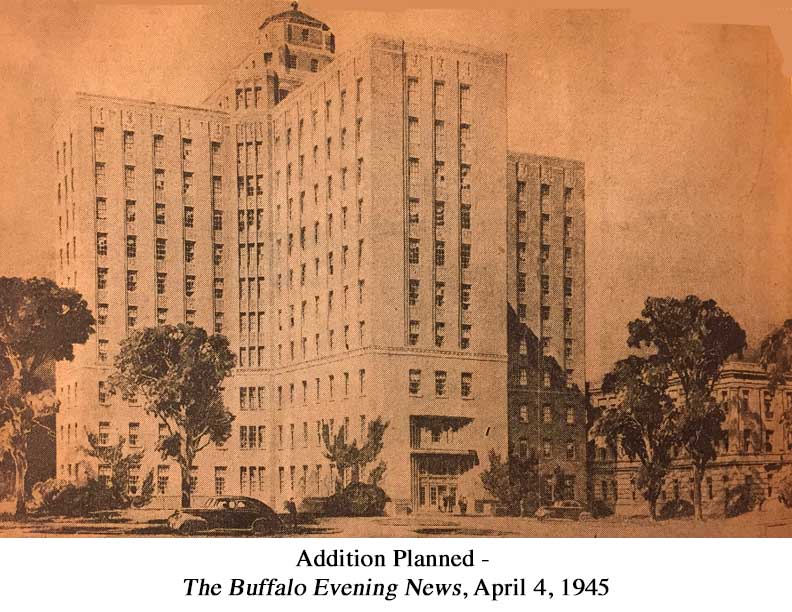 West Building ... Opened January 11, 1952 ... Ten stories ... East Wing at right Source: Hospital Scrapbook in the Central Library 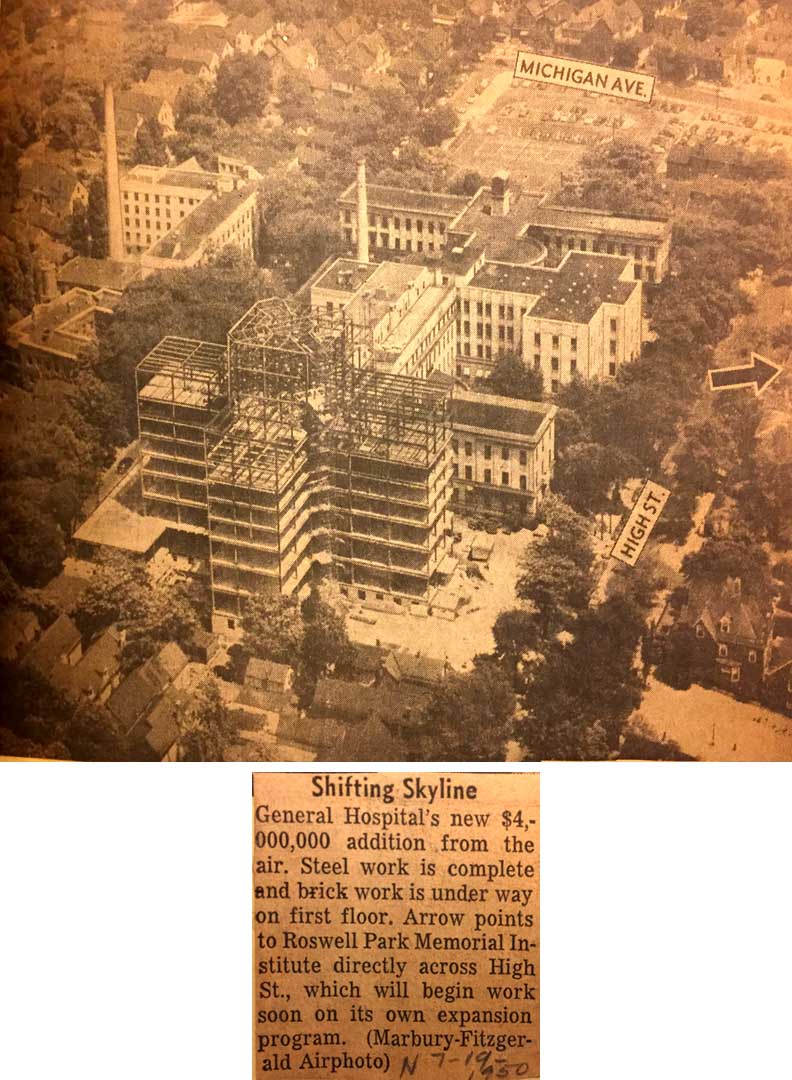 West Building ... Opened 1952 ... The attached East Wing is above (east) the West Building in this photo The Buffalo Evening News, July 19, 1950 ... Source: Hospital Scrapbook in the Central Library East Wing - Third Pavilion entrance ... The Buffalo Evening News, November 23, 1952 Source: Hospital Scrapbook in the Central Library 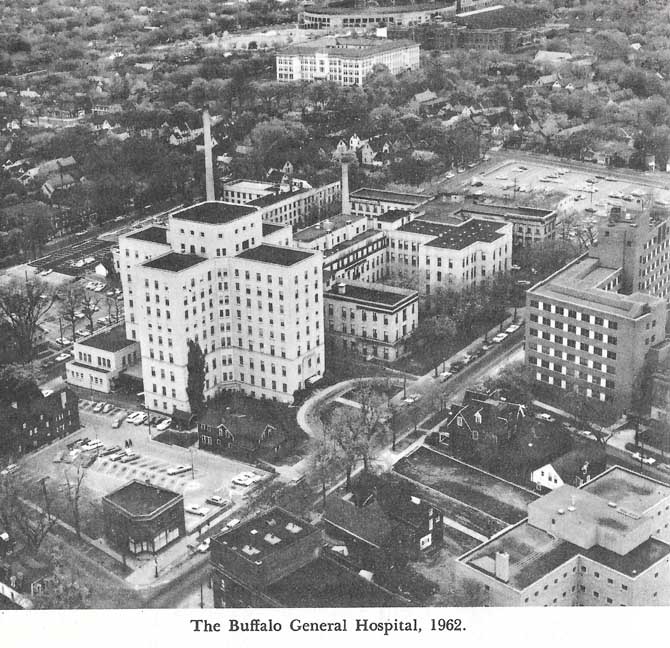 East Wing located to the immediate right of the taller West Building Source: Evelyn Hawes, Proud Vision: The History of the Buffalo General Hospital The First Hundred Years. Thomas Y. Cromwell Co, 1964 |
|
Reprint Buffalo General Hospital is Looking Shipshape By Queenseyes Buffalo Rising, July 27, 2018 (online April 2019) 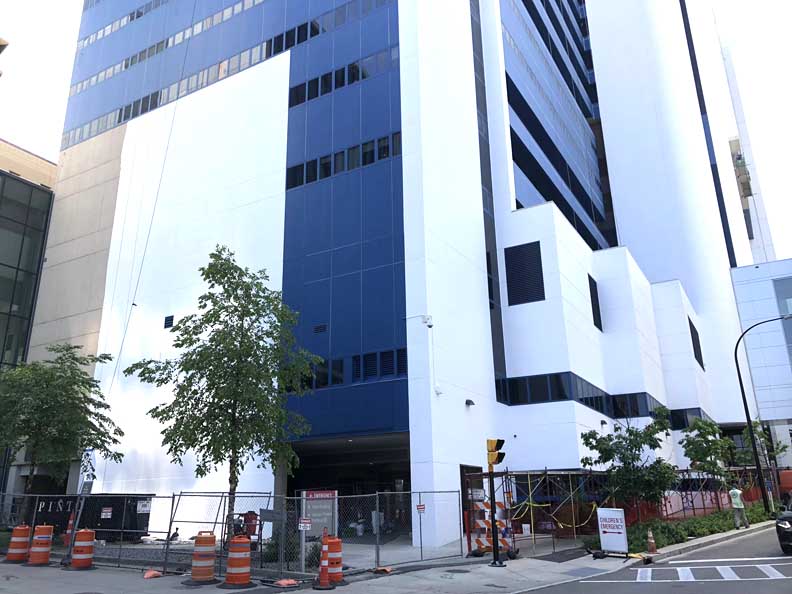 Remnants of the original (West Building) facade can be seen to the left. Much of the original facade had discolored ugly streaking due to rainfall over the years Last
October, we posted that Buffalo General Hospital was getting a new
paint job. Today that paint job is just about finished. The result?
Truth be told, the aesthetic upgrade has done wonders for the hospital
– it looks almost brand new.
In fact, it looks better than brand new because the brilliant white plays off the rest of the modern Medical Campus. Buffalo General Hospital no longer looks dated. It’s got relatively new LED signage up top, that changes colors and looks pretty spiffy. Workers are in the final phase of painting the building, which is helping to shed the brutalist aspect of the structure. It’s amazing what a paint job can do to enhance an edifice that most presumed would always look like a concrete bunker. The hospital actually fits in with the rest of the Medical Campus, and doesn't look shabbily out of place. |
| Photos
taken May 2019 East Wing - First Pavilion Pavilion: A projecting element of a façade, used especially at the center or at each end and usually treated so as to suggest a tower ... May also describe a projecting subdivision of a monumental building, notably the central or end bays of a Classical facade. Total of five pavilions in the East Wing - Completed 1901 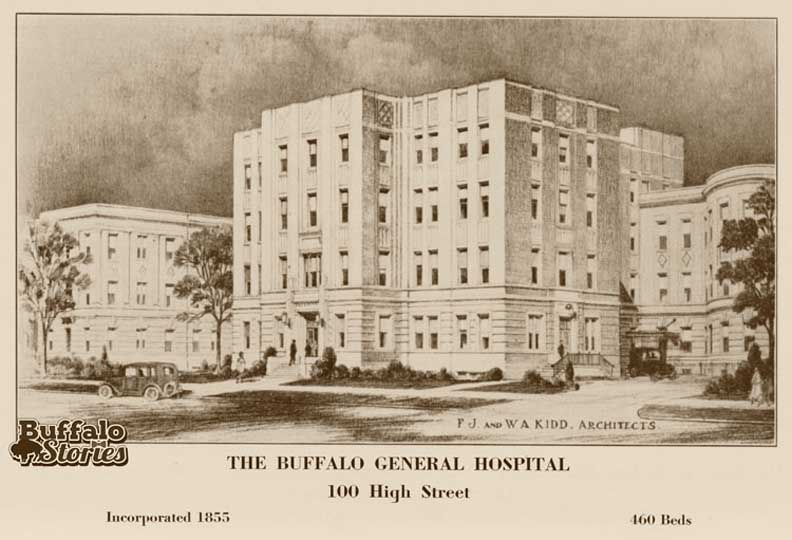 East Wing, 1895-1901 ... First, Third and Fourth (recessed) Pavilions ... Not shown: Second and Fifth Pavilions Source: 1901 Buffalo Directory, as found on Buffalo Stories (online May 2019) 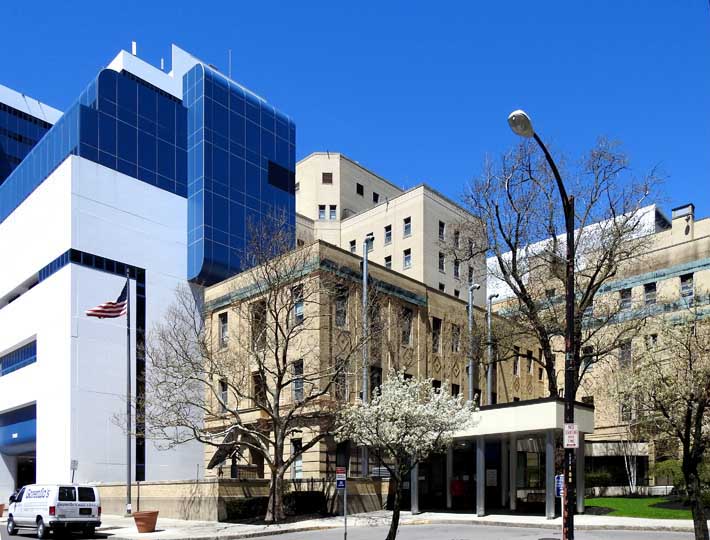 The 1952 West Building at left was painted blue and white in 2017-2018 to coordinate with neighboring Children's Hospital ... The West Building was attached to the earlier East Wing which was completed in 1901 ... The East Wing has five pavilions ... The First and Second Pavilions (recessed) are shown in this photo 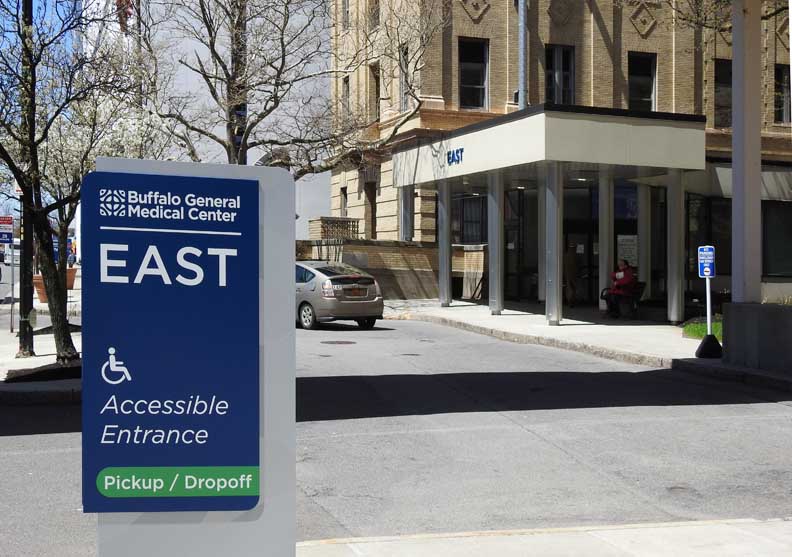 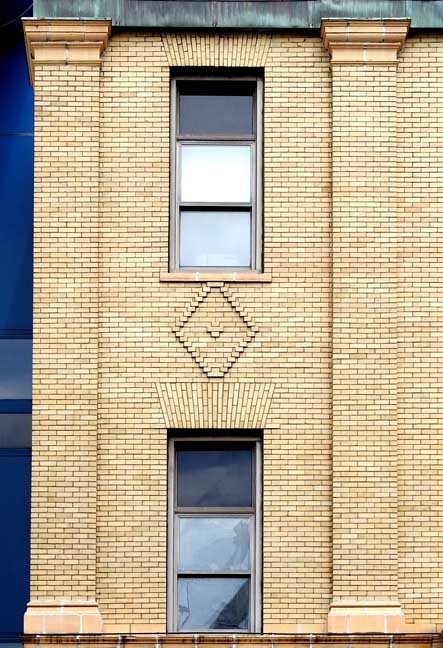 First Pavilion - facade Tuscan pilasters ... Voussoirs above windows ... Running bond brick pattern 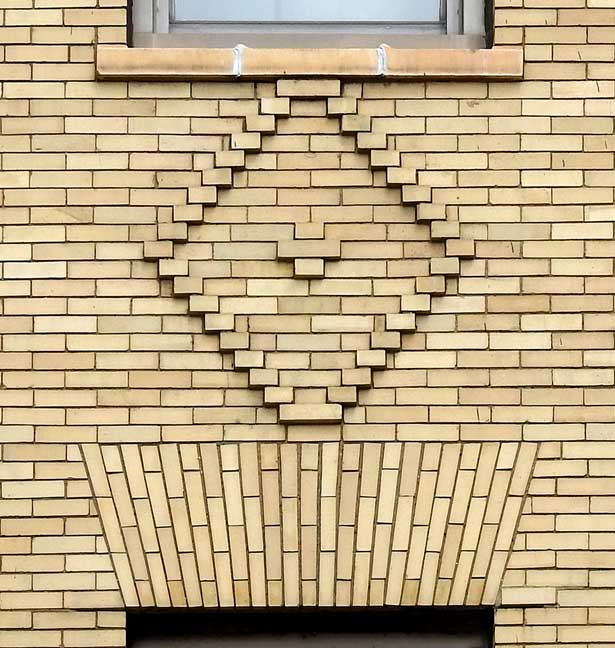 First Pavilion - facade Voussoirs above window ... Diamond pattern functions as a spandrel panel 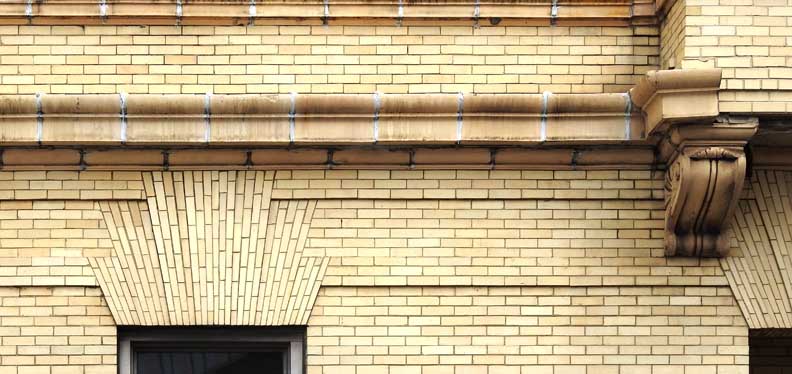 First Pavilion - facade String courses ... S scroll ... Unusual voussoir pattern 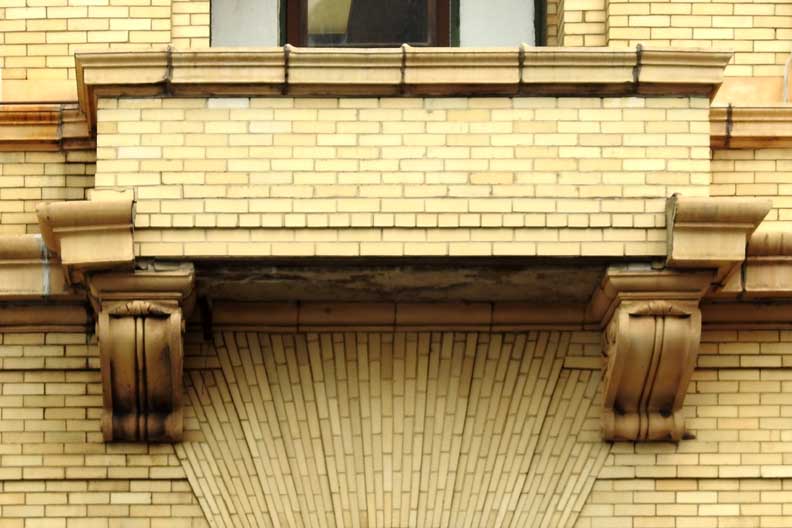 First Pavilion - facade Dual corbels ... Voussoirs |
| Photos taken May 2019 East Wing - Recessed Second Pavilion Pavilion: A projecting element of a façade, used especially at the center or at each end and usually treated so as to suggest a tower ... May also describe a projecting subdivision of a monumental building, notably the central or end bays of a Classical facade. Total of five pavilions in the East Wing - Completed 1901 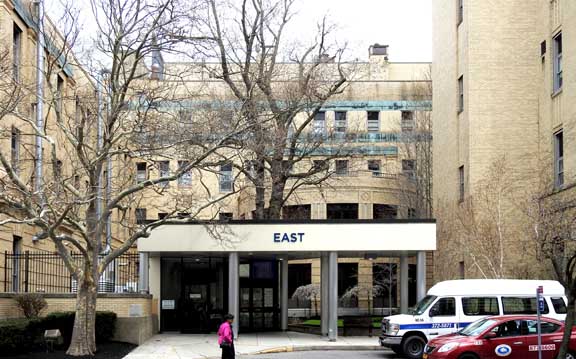 Recessed Second Pavilion The front white entrance obviously is not original 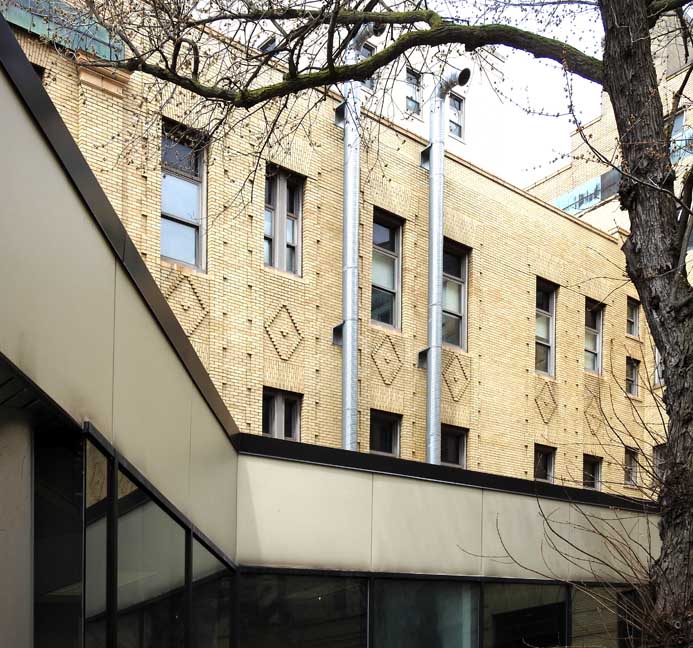 Recessed Second Pavilion Diamond pattern function as spandrel panels 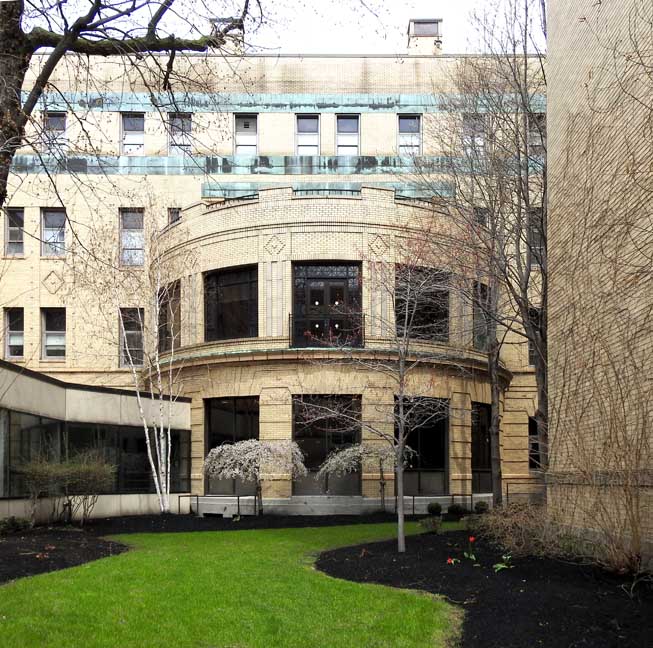 Recessed Second Pavilion Rounded center section: Originally the children's section 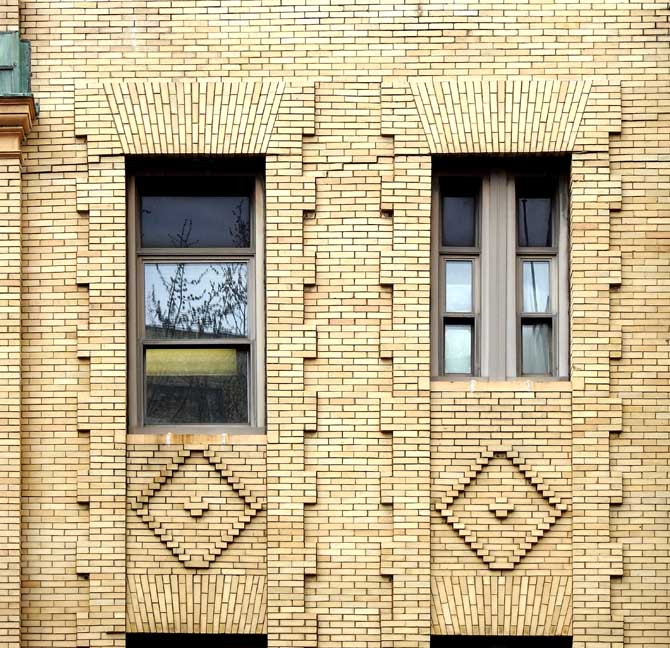 Recessed Second Pavilion Gibbs surrounds using bricks instead of the traditional stone pieces |
| Photos taken May 2019 East Wing - Third Pavilion Pavilion: A projecting element of a façade, used especially at the center or at each end and usually treated so as to suggest a tower ... May also describe a projecting subdivision of a monumental building, notably the central or end bays of a Classical facade. Total of five pavilions in the East Wing - Completed 1901 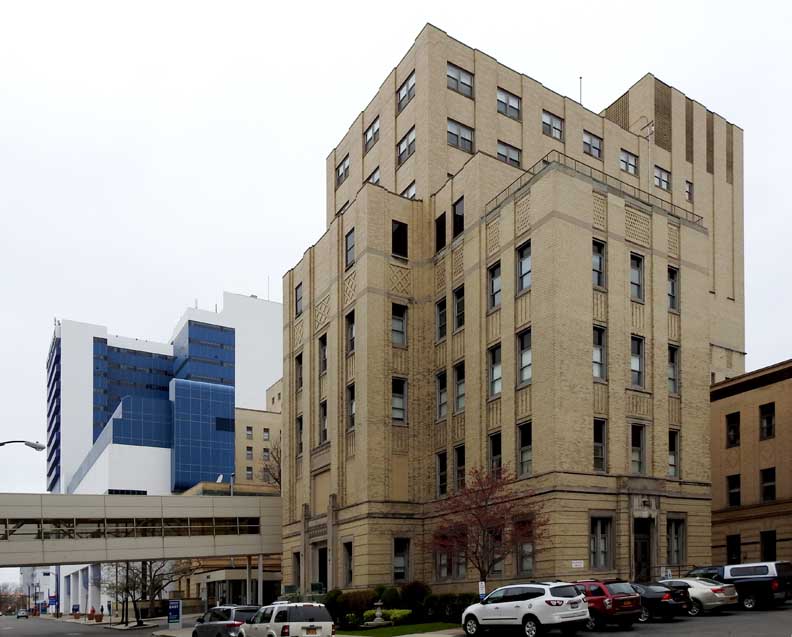 Third Pavilion Blue and white painted building at left is the West Building ... Bridge is to the Roswell Park Cancer Institute Gratwick Basic Science building across the street on High Street ... Two entrances on the Third Pavilion of the East Wing  Third Pavilion Source: 1901 Buffalo Directory, as found on Buffalo Stories (online May 2019) Note the four stories - different from the photo below: 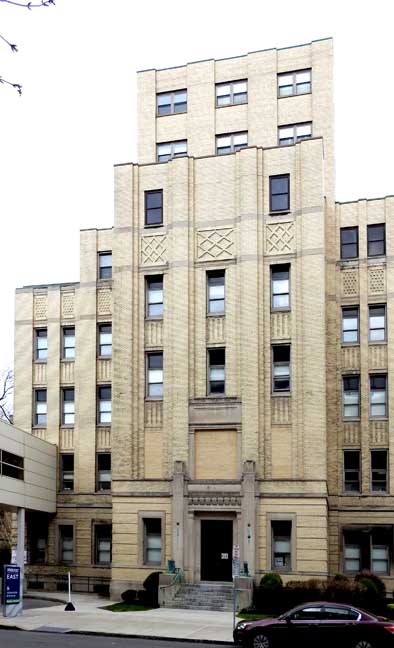 Third Pavilion - facade Except for the first story entrance, the rest of the facade is different from the original: The style is Art Deco style that features geometric brick ornamentation, stepped setbacks with additional floors ... Two Art Deco brick details below: 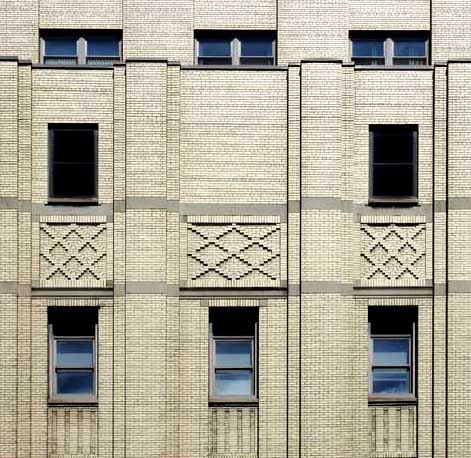 Third Pavilion - facade Art Deco style geometric brickwork in spandrel panels between rows of windows 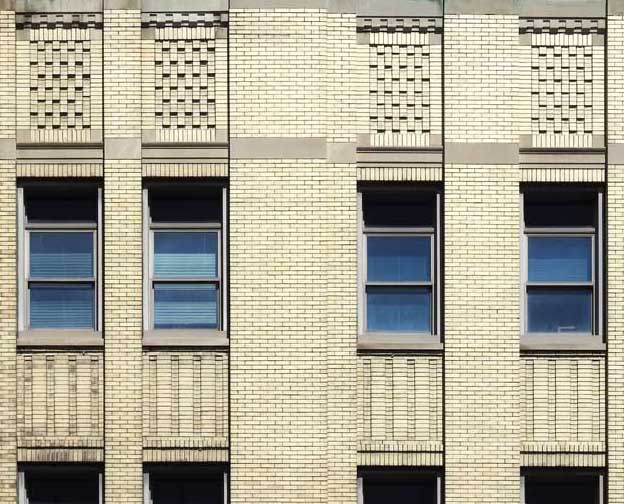 Third Pavilion - facade Art Deco style geometric brickwork in spandrel panels between rows of windows 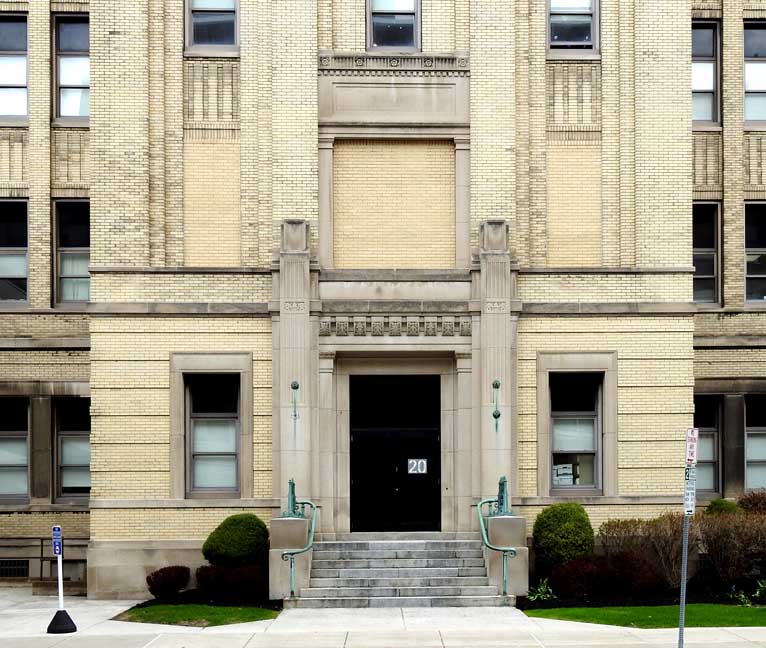 Third Pavilion - Front entrance Original entrance ... Indiana limestone(?) entrance surround ... Details below: 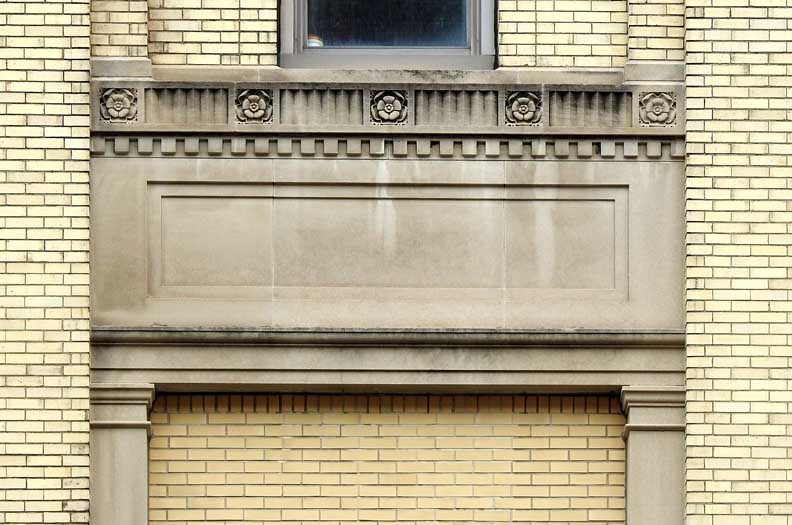 Third Pavilion - Front entrance Rosettes flanked by sawtooths ... Dentil molding ... Tuscan pilasters 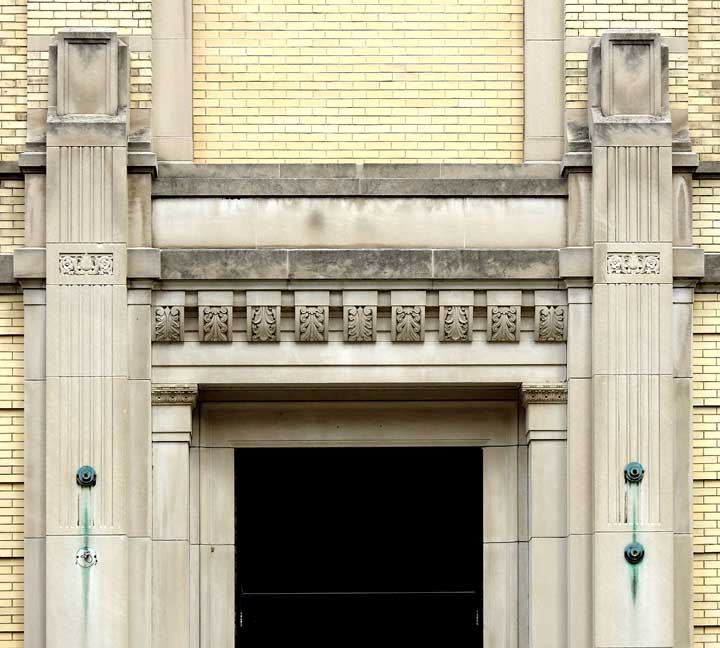 Third Pavilion - Front entrance Indiana limestone(?) ... Partially reeded pilasters ... Modillions with varying acanthus leaf designs, detailed below: 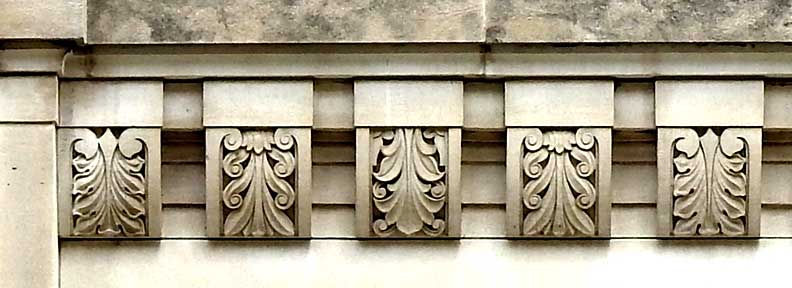 Third Pavilion - Front entrance Fanciful acanthus leaf designs 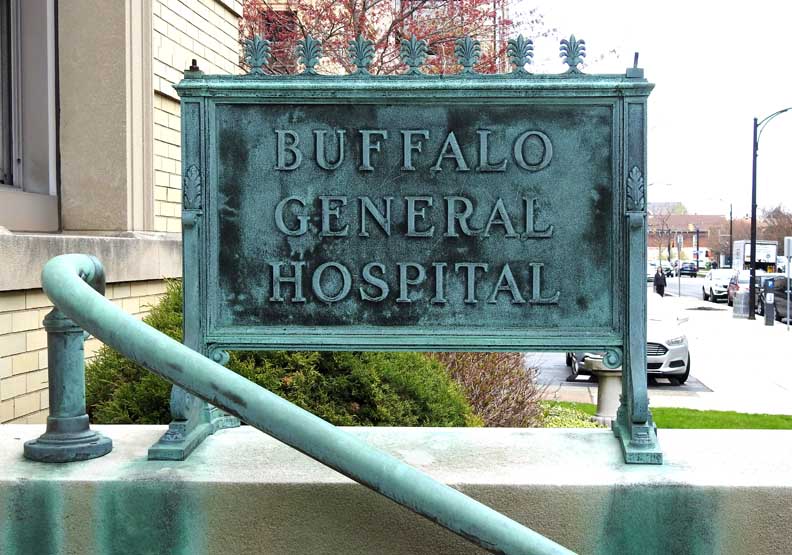 Third Pavilion - Front entrance 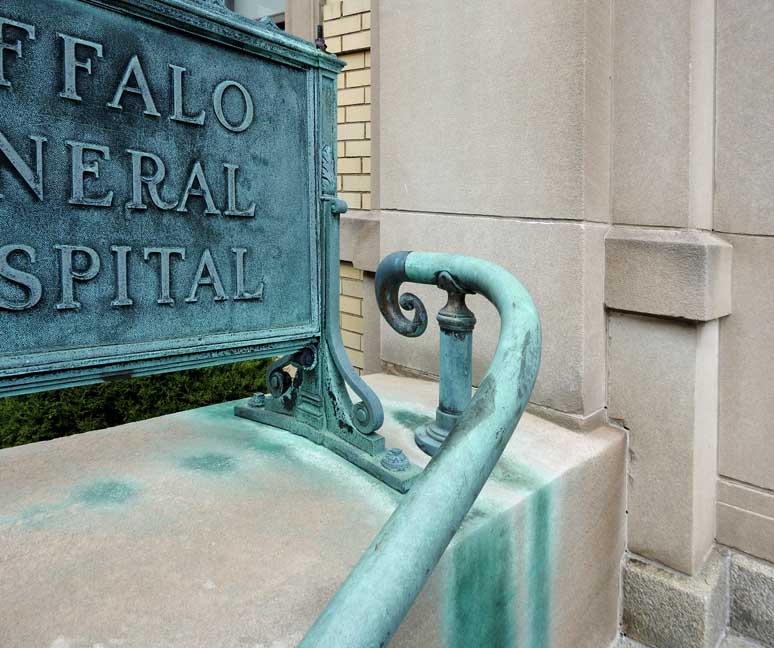 Third Pavilion - Front entrance |
| Photos taken May 2019 East Wing - Fifth Pavilion Pavilion: A projecting element of a façade, used especially at the center or at each end and usually treated so as to suggest a tower ... May also describe a projecting subdivision of a monumental building, notably the central or end bays of a Classical facade. Total of five pavilions in the East Wing - Completed 1901 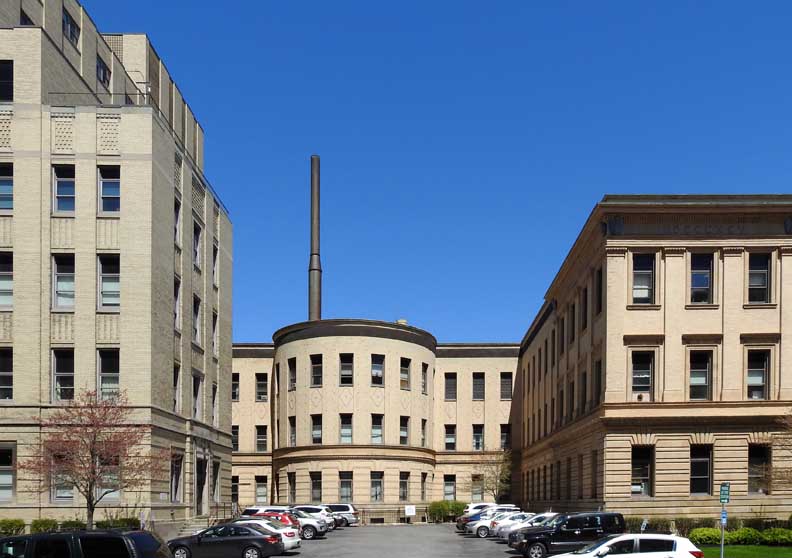 Recessed Fourth Pavilion in center ... Fifth Pavilion at right 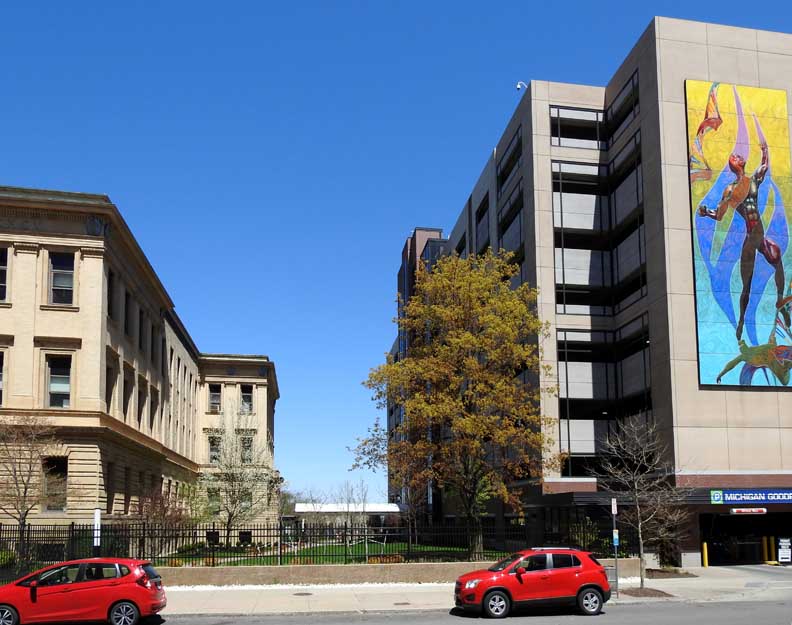 Fifth Pavilion at left ... Michigan Goodrich Garage at right features two large murals 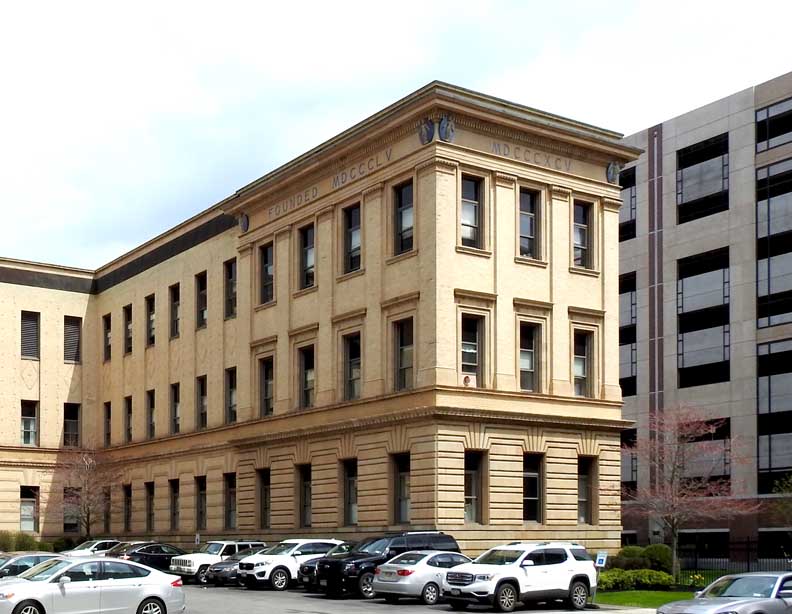 Fifth Pavilion ... The parking garage at right ... Entrance to the Fifth pavilion is on the east (right) side of the pavilion 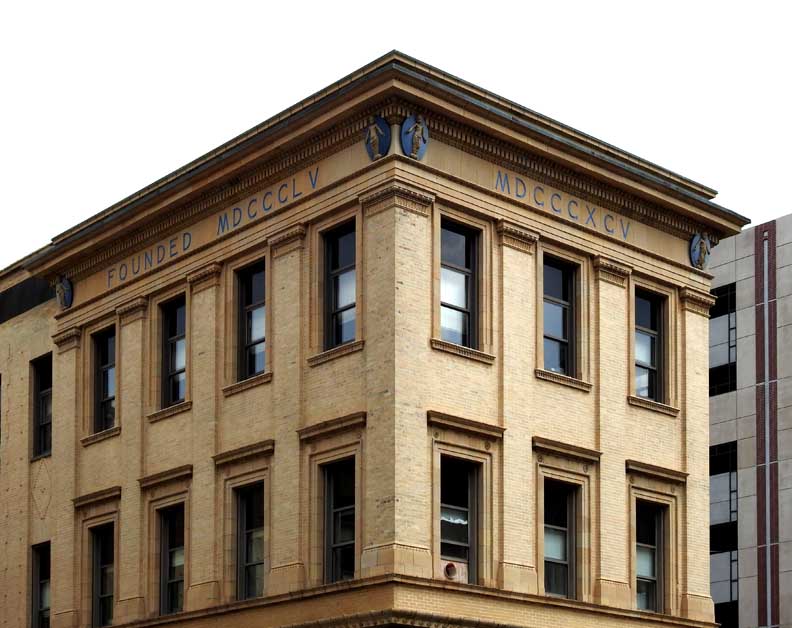 Fifth Pavilion Founded MDCCCLV = 1855 ... MDCCCXCV = 1895, the year the East Wing construction began 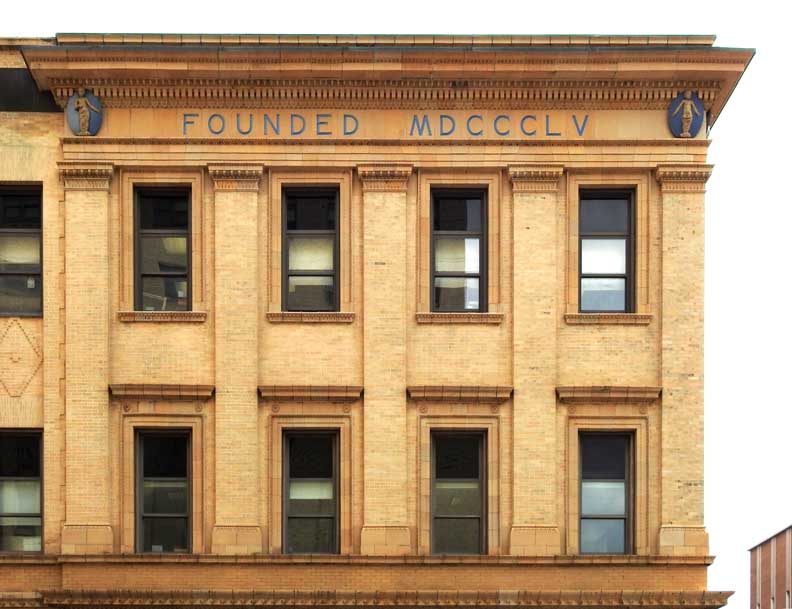 Fifth Pavilion Founded MDCCCXCV = 1895 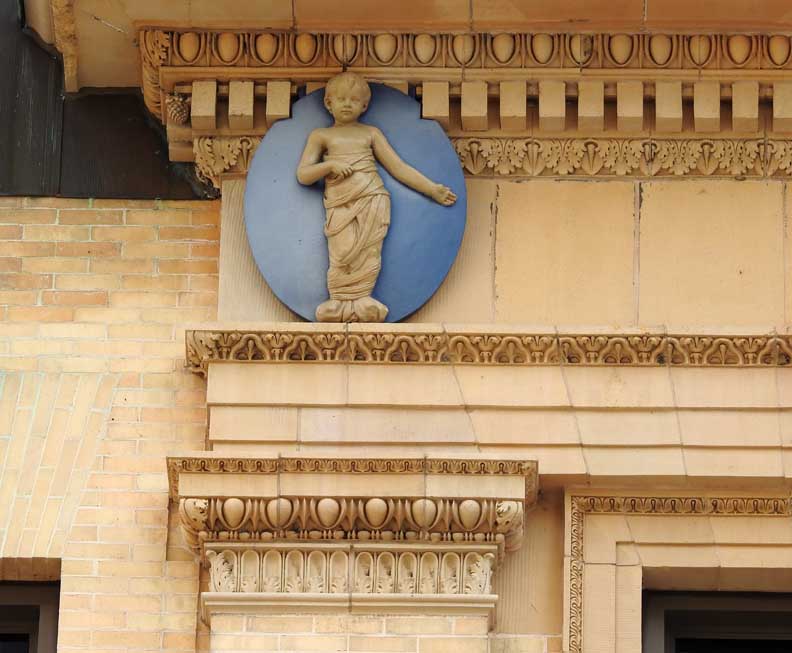 Fifth Pavilion Frieze: Acanthus leaf
in upper left corner ... Egg-and-dart
molding ... Dentil
molding ... Acanthus leaf
molding
... On frieze, a terra cotta hospital symbol medallion
originally created by Andrea
della Robbia ... Leaf-and-dart
molding
Pilaster:
Leaf-and-dart
... Acanthus
leaf ... Bead-and-reel
molding
... Fluting
with acanthus leaves
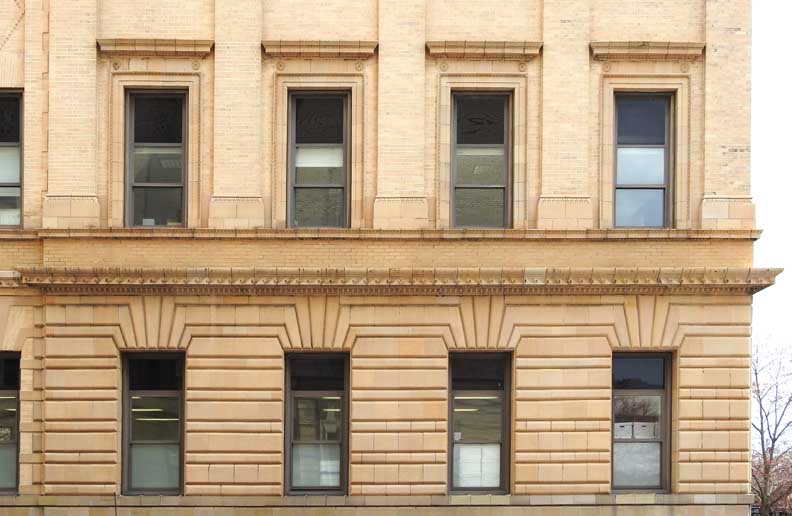 Fifth Pavilion 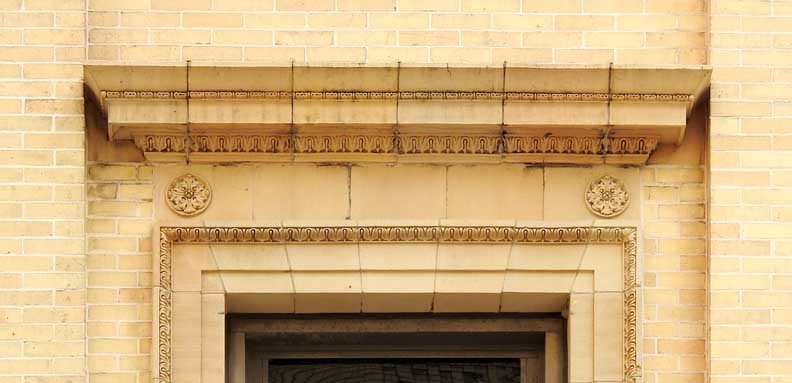 Fifth Pavilion Window surround ... Rosettes at frieze corners ... Two leaf-and-dart moldings 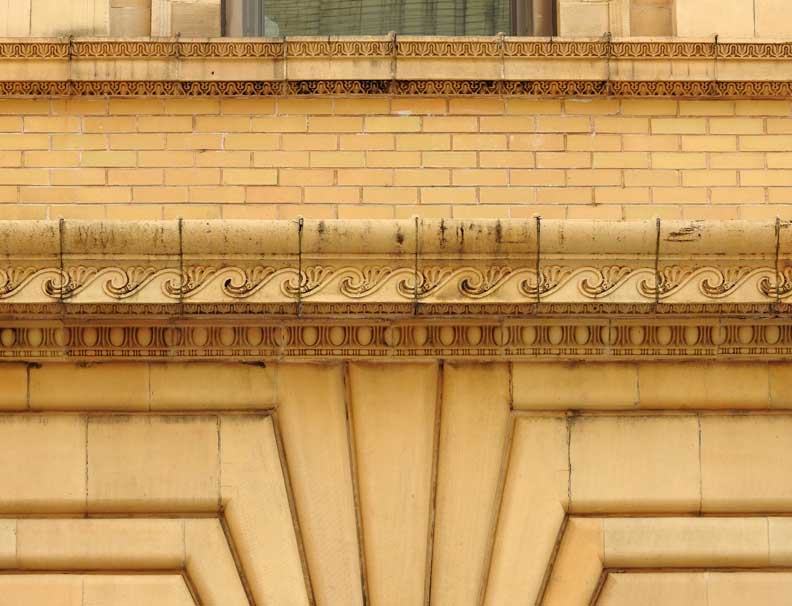 Fifth Pavilion String course features Vitruvian wave 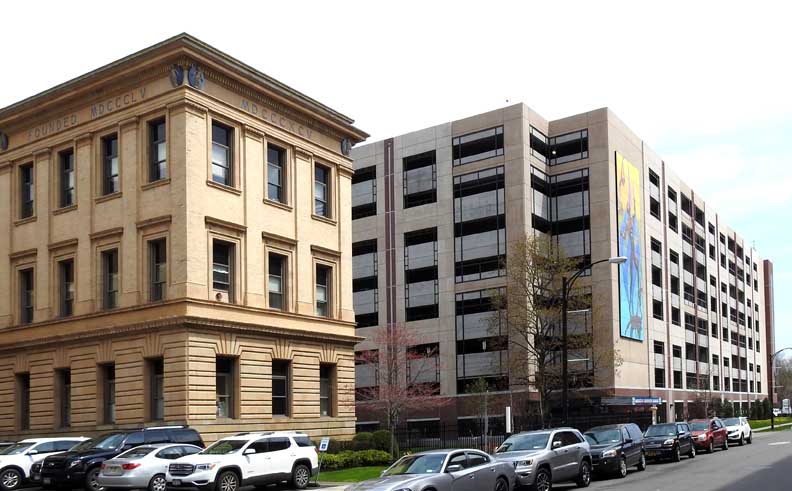 Fifth Pavilion ... Michigan Goodrich Garage at right features two large murals 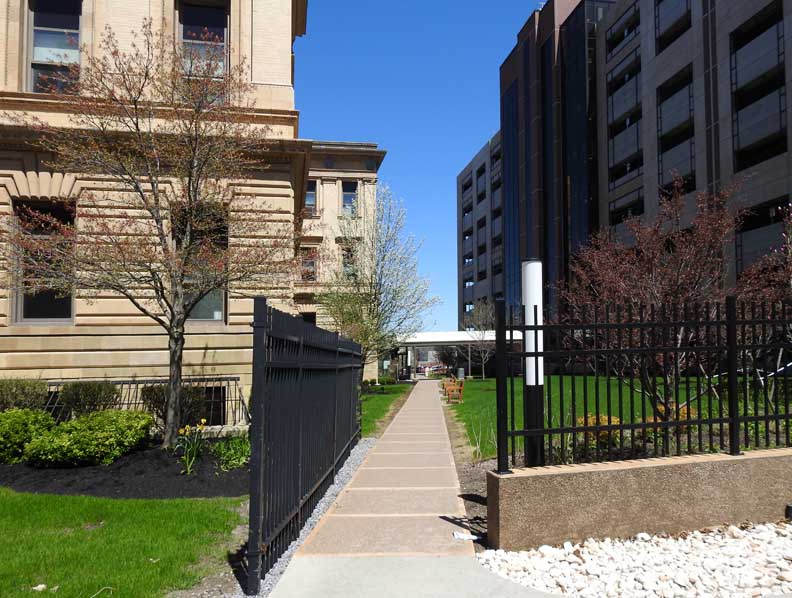 Fifth Pavilion at left is connected to the parking garage at right by a covered walkway ... The entrance to the Fifth Pavilion is at the left of the covered walkway 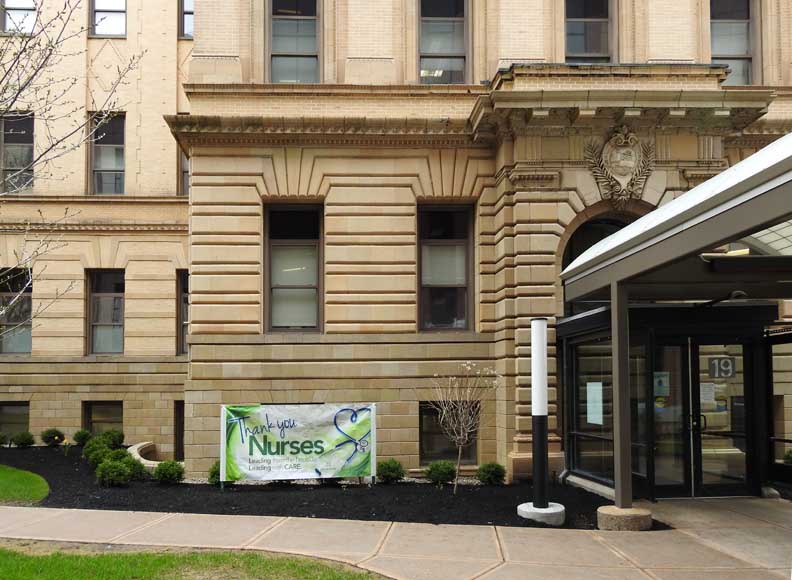 Fifth Pavilion - Entrance White covered walkway leads to the adjoining parking garage ... Rusticated story has large blocks separated by deep joints, but not a roughened surface ... Voussoirs over windows ... Prominent cornice above the entrance 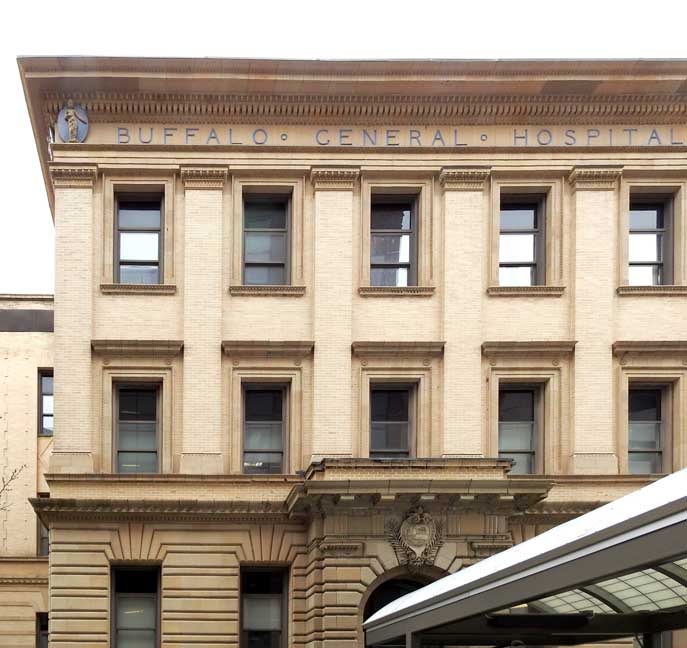 Fifth Pavilion - Entrance Roof cornice with dentil molding and frieze below ... Pilasters ... Rusticated story below entrance cornice 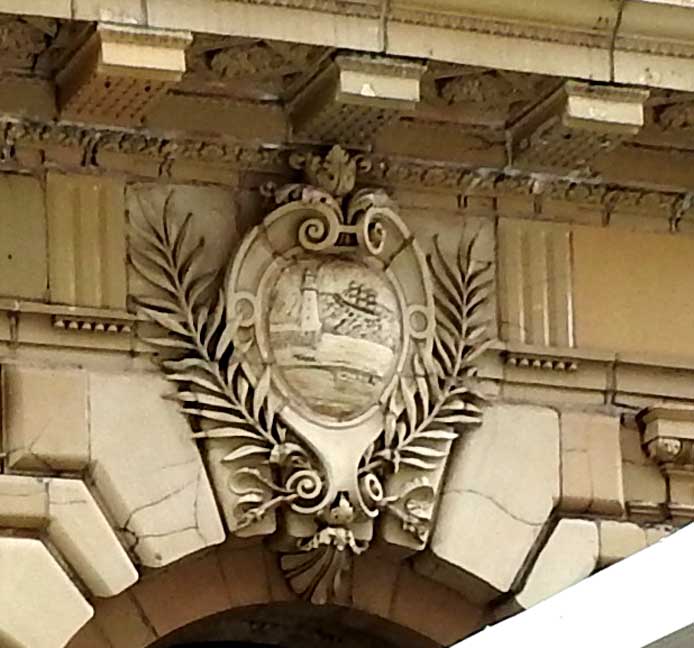 Fifth Pavilion - Entrance Mutules and rosettes at top ... Paired triglyphs and drops on frieze ... Carved Classical branches flank the City of Buffalo seal cartouche |
Except where noted, color photos and their arrangement © 2019 Chuck LaChiusa
| ...Home Page ...| ..Buffalo Architecture Index...| ..Buffalo History Index... .|....E-Mail ...| ..