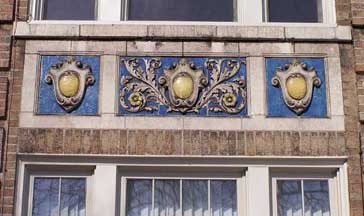Illustrated Architecture Dictionary
Spandrel panel / spandril panel

In a multistory building, a wall panel filling the space between the top of the window in one story and the sill of the window in the story aboveFound in almost all styles of architecture
See also: Spandrel
Spindle spandrel
Dr. Foster House ... Note decorative brackets at sides under the spindle spandrel
The origin of the word spandrel is uncertain. It originally referred specifically to the triangular area between an arch in an opening and its corner. Today, its definition has broadened to include elegant fretwork...
Fretwork spandrels are produced by carefully combining brackets and running trim to form a single unit. Some have a symmetrical center scroll design to enhance their effect.
Spandrels may also be attached to ceilings or ceiling beams as a visual partition separating two living areas which are not separated by walls. In homes where kitchens and dining areas are separated by a counter only, a spandrel may be placed directly above the counter to produce a visually pleasing separation between the two areas.
- Empire Wood Works: Victoriana Gingerbread Spandrels (online Dec. 2017)
Examples from Buffalo architecture:
- Illustration above: Mayflower Apartments
- Campanile Apartments
- Buffalo Industrial Bank
- Title Guarantee Building
- Courier Express Building
- Kensington High School / Olmsted School Art Deco
- 70 Johnson Park
- City Hall
- Buffalo Museum of Science
- Philip Becker House
- Henry Schwartz House
- Chillion M. Farrar House
- Wendt House
- PHOTO: Spindle spandrels used as wall art: Grand Island residence
