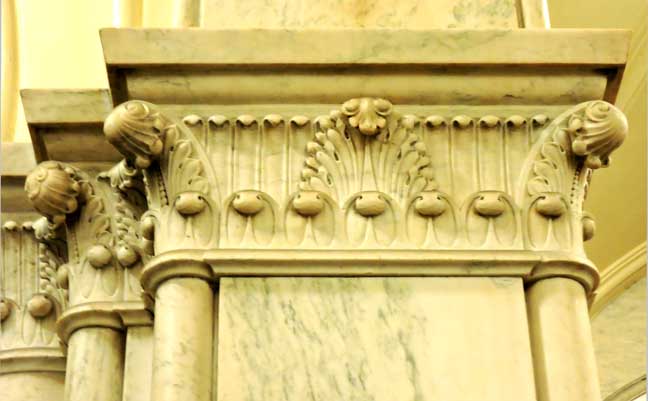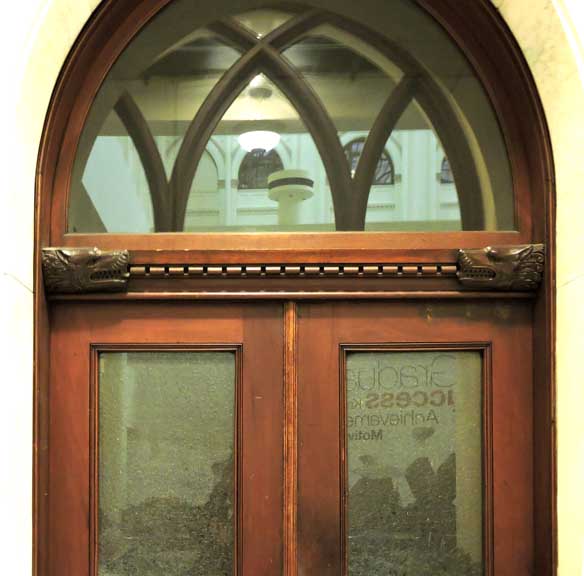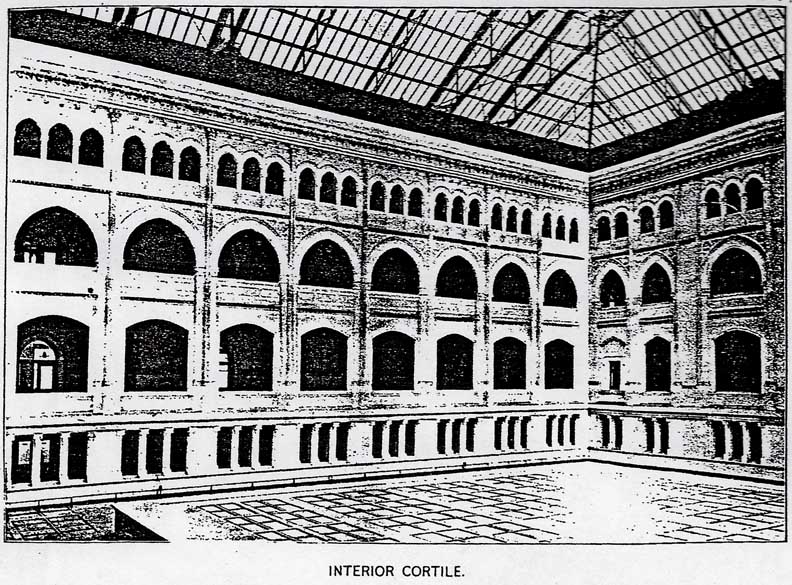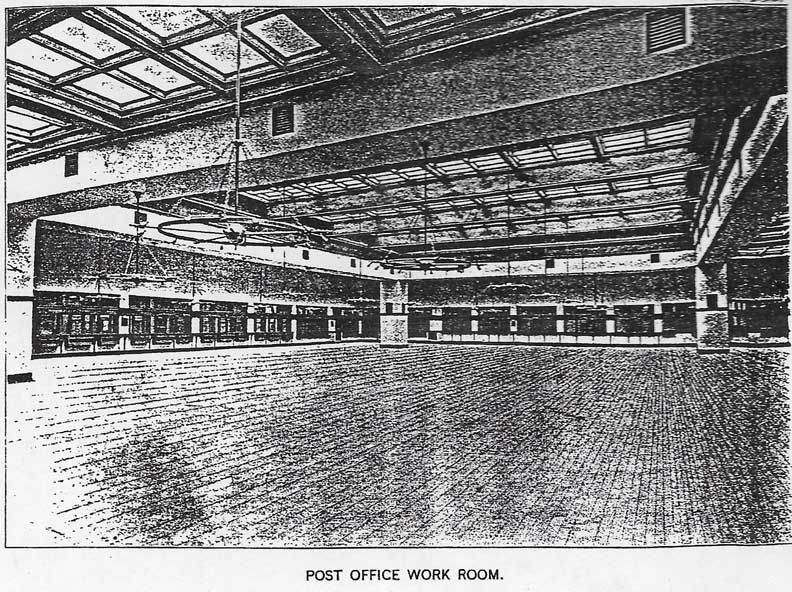Old Post Office - Table of Contents
![]()
Old Post Office - Table of Contents
Old
Post Office / Erie Community College
121 Ellicott
Street at South Division
Buffalo, New
York
Main Corridor  Main entrance on Ellicott St. ... 2003 photo  The main corridor extends around the north, west and south sides of the building ... Note original Post Office table ... 2003 photo  Original Post Office service window decorated with quatrefoils ... 2015 photo
 Acanthus leaves carved in marble capitals ... 2015 photo
 2015 photo |
| Atrium/Courtyard
- 2015 photos Atrium  Source: "Dedication of the New Post-Office Building, Buffalo, N. Y. March 20, 1901,"p. 18 The bottom glass ceiling is between the first and second floors ... The sorting floor is below on the first floor  Each of the four upper stories has an open gallery or corridor facing on an interior central light courtyard with a hipped skylight ... Arranged around the corridors were originally 156 office rooms ... The Venetian palazzo-like interior space is one of the most impressive in the city. 
     Left: acanthus leaf corbel ... Right: grotesque corbel   Detail below:  Trefoil in spandrel  Gothic capital features acanthus leaves  Source: "Dedication of the New Post-Office Building, Buffalo, N. Y. March 20, 1901,"p. 18 First floor sorting room ... There would have been tables for sorting mail to be delivered ... Note the glass ceiling, most of which was removed in later years  Note the skylight, between the first and second floors, over part of the courtyard. Before re purposing as the Erie Community College in 1963, the entire courtyard was covered with the skylight which was removed except for this section. Note also the eating areas with tables and chairs - all added in the conversion to ECC.  Skylight, between the first and second floors, over part of the courtyard |
Corridors and Classrooms Federal offices were converted into classrooms when the building was converted into a college.  Lattice windows with symbols of 1901 federal departments which had an office in the building ... Two details below:  Trefoil  Stained glass  Cutler mail chute. "A mail chute is a largely
defunct
letter collection device used in early multi-storey office buildings,
hotels, apartment buildings and other high rise structures. Letters
were dropped from the upper storeys and collected (usually at the
ground level) at a central depository by the postal service. This
innovation was before the time of the modern "mail room" normally
associated nowadays with high rise buildings. It was for the
convenience of the users of the building so they would not have to take
their mail to an outside mail box or to the post office. James Goold
Cutler received a patent on September 11, 1883 for the mail chute. The
first one was installed in 1884 in the Elwood Building in Rochester,
New York.Cutler ultimately received thirty patents for variations of
his invention." - Wikipedia
Detail below:(online March 2015)  Cutler mail chute ... Note glazed bricks  Oak wainscoting in former court room ... Two details below:  Trefoil blind arches at top   Ogee arch in door surround |
Staircase Wrought iron with oak hand rail   Mouchettes ... Bottom trefoil arches  Mosaic and terrazzo floor  Mosaic tiles in between terrazzo |
