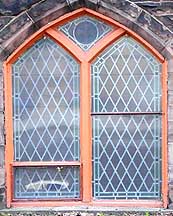Illustrated Architecture Dictionary
...................... Illustrated
FURNITURE Glossary
Lattice

A structure of crossed wooden or metal strips usually arranged to form a diagonal pattern of open spaces between the strips.
A window with small panes set in diagonally crossing strips of wood, vinyl, or metal..
In churches and Tudor Revival style, usually leaded windows.
Roman lattice is an openwork system of rectangular bars crossing each other to make a pattern of triangles (usually, but not always, right triangles) within repetitive squares.
The Latin word for Roman lattice or grating is transenna. Transenna is derived from the Latin term for a net for catching birds, which the form resembles.
In ancient times these patterned squares were arranged to form both railings and infill for openings. For railings, the materials could be wood, bronze, or stone. For openings, especially in monumental structures, the lattice would usually be stone, preferably marble, with the openings filled with a translucent material, often thin sheets of alabaster.
- Calder Loth, Classical Comments: Roman lattice (Online Dec. 2012)
Roman lattice - Parco della Montagnola
Examples from Buffalo architecture
- Illustration above: Episcopal Church of the Ascension
- First Church of Christ, Scientist / Karpeles Manuscript Museum
- St. Andrew's Episcopal Church
- Kellogg House
- Miller House
- 57 Nottingham Terr.
- How House
- Roman lattice - Mann House
- Roman lattice - H. H. Hewitt Mausoleum
- Roman lattice - McNiven House
Other examples:
- Furniture: Sideboard - MacKay Homestead, Genesee Country Village, & Museum
