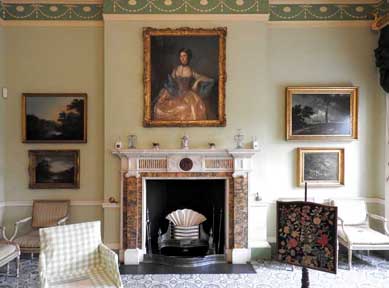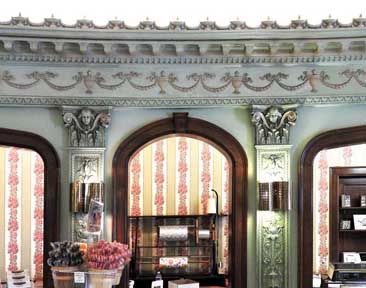Neoclassical style.......................Illustrated Architecture Dictionary................... Illustrated FURNITURE Glossary
Adam style (Adamesque)
![]()
Neoclassical style.......................Illustrated
Architecture Dictionary...................
Illustrated FURNITURE Glossary
Adam style (Adamesque)
1780-1820; locally to ca. 1840
 |
 |
| Neoclassicism/Neoclassical (Neo-Classical) |
Literally: "New Classicism." European and American architecture style inspired by Classical Greek - and especially Roman - ruins. |
| Georgian | Four King Georges in England. George III ruled England when Neoclassicism was popular. |
| Georgian Neoclassical | Neoclassicism named after George III in England. Encompasses both Palladian and Adamesque Neoclassical styles. |
| Palladian Neoclassical | Earlier version of European Neoclassicism based on the books of Italian Renaissance architect Andrea Palladio who studied Roman ruins in Italy. |
| Adam style/Adamesque | Later version of European Neoclassicism based on Robert's Adam's studies of excavations at Herculaneum and Pompeii. |
| Colonial | Styles of architecture during America's colonial period, i.e., before the Revolutionary War. The most prominent style was Georgian because most the colonies were English owned. |
| Federal | The American term for Adamesque after the Revolutionary War. "Federal" is a a patriotic term. |
| Roman Classicism/ / Jeffersonian Classicism / Classic(al) Revival | Neoclassical version inspired by Renaissance-inspired
Palladian Neoclassical style. Thomas Jefferson owned three copies of
Palladio's books and used Palladian ideals in designing Monticello, etc. This vision of Neoclassicism competed with the simpler Federal style. |
| Beaux-Arts Classicism | A very rich, lavish and heavily ornamented classical style taught at L'Ecole des Beaux Arts in Paris in the 19th century. Influenced the last phase of Neoclassicism in the United States |
On this page, below:
ArchitectureAn architectural style based on the work of Robert Adam (1728-1792) and his brothers
Basically Neoclassical; it also adapted Gothic, Egyptian. and Etruscan motifs.
His decorative motifs -- medallions, urns, vine scrolls, sphinxes, and tripods -- were taken from Roman art and, as in Roman stucco work, are arranged sparsely within broad, neutral spaces and slender margins.
Robert Adam's interior/exterior decorative approach also included the following:
- Flat grotesque panels
- Pilasters
- Elaborate color schemes
- Delicate painted ornament, including
- Swags
- Ribbons
The style was predominant in England in the late 18th cent. and strongly influential in the U.S.A., Russia. and elsewhere.
The style reached America in the years immediately after the Revolutionary War. Labeled "Federal," it was enthusiastically embraced by Americans, who then adapted it to suit their own tastes and circumstances.
FurnitureA limited amount of furniture designed by Adam was also manufactured by him, but the style was widely imitated by well-known designers such as Thomas Chippendale, George Hepplewhtite and Thomas Sheraton.
"The eighteenth century included the five great styles of English furniture, that is, the Queen Anne, the Chippendale, the Adam, the Hepplewhite and the Sheraton. It is for this reason termed the "Golden Age" of English cabinet making. - Edgar G. Miller, Jr., American Antique Furniture, 1937, Vol. 1, p. 35
In America, Adamesque furniture is known as Federal.
Robert Adam
Robert Adam (1728–92) was one of the most important British architects working in the Neo-classical style. He was a main force in the development of a unified style that extended beyond architecture and interiors to include both the fixed and moveable objects in a room. He incorporated design ideas from ancient Greece and Rome into his forms and decoration.
Born in Kirkaldy, Scotland, Robert Adam was the son of the established architect William Adam, and followed him into the family practice.
In 1754 he embarked on a ‘Grand Tour’, spending five years in France and Italy visiting classical sites and studying architecture.
On his return Adam established his own practice in London with his brother James. Although classical architecture was already becoming popular, Adam developed his own style, known as the Adam style or Adamesque. This style was influenced by classical design but did not follow Roman architectural rules as strictly as Palladianism did.
- Victoria and Albert Museum (online Jan. 2018)
Perhaps no one adapted Pompeii for 18th century styles as the Scottish architect Robert Adam (1728-1792). The private homes and villas that were unearthed in Pompeii were large and the interior wall paintings full of bold colors. Adam's clientele wanted adaptions of Pompeian art in their own homes.
Adam designed interiors for contemporary aristocratic taste, which were influenced by the opulence of the villas in Pompeii, such as, rich colors, inlaid marble flooring reminiscent of mosaics and reproductions of antique sculpture. Adam was one of the most highly sought after architects and designers, and through his designs the late 18th century taste for Pompeii spread. Other artists followed in Adam’s footsteps.
It is quite interesting that as a direct result of the excavations at Pompeii early Roman Empirical interior design tastes were now dictating the preference of the late 18th century.
- Carol Hendricks, The Resurgence of an Empire: The Excavations at Pompeii and their Influence on Neoclassical and Romantic Art (online Jan. 2018)
The Adam style in America "refined the proportions of the Georgian house and borrowed ornamental motifs like the urn, garland, and festoon from the recently excavated Roman country houses in Pompeii..."
The overall effect of Adam Style buildings, with their balance and symmetry, was much lighter. Details and decorations were both delicate and beautiful. The use of plaster for ceilings, ornaments such as cornices, and even fireplaces contributed to the light feel. Pastel colors and white were utilized. Wallpaper was often applied in lieu of wood paneling. Everything was scaled down in an attempt to eliminate any feeling of heaviness. "Ironwork becomes a major element in architectural design now that tasks call for balcony and stair railings so thin as to be impractical in wood."
While there was not a typical Adam, or Federal, floor plan, rooms took on a variety of shapes, with oval and elliptical forms being typical. Staircases were moved from their normal positions and curved in ways that form symmetrical ellipses.
The outsides of Adam Style buildings were also transformed. Often the shape was more horizontal. Hipped roofs were given very low pitches and are concealed behind balustrades. The scale of the buildings was much less massive; chimneys were not as bold. Doors may have been topped with semi-elliptical fanlights and flanked by sidelights.
"A hallmark of the Federal Style was an increased emphasis on windows. This shift, partly due to growing availability of larger panes of glass after the Revolution, translated into exterior facades punctuated by windows." The windows were taller and the muntins dividing them were thinner, allowing as much light as possible into the houses. The houses could have been two to four stories high. High style houses of the period are composed of brick laid in the Flemish bond pattern. To continue the light and airy effect, exteriors were often coated with stucco.
Frame houses of the period were usually made of overlapping clapboard. Houses ranged from the very elaborate central blocks with flanking wings to the basic rectangle. The simpler interpretations of these houses maintained the overall Adam Style but contained much less ornamentation.
These characteristics of Adam Style architecture were included in the designs of the American architects of the period. Accompanying this new style in the United States were two important changes in the way American architecture was carried out. Architectural books, like Asher Benjamin's The American Builder's Companion, showed in precise detail how to carry out the style. Among the plates in that book is one for the "Plan and elevation for a Townhouse" in which several traits of the Adam Style are visible. In this plan, Benjamin includes the low hipped roof with balustrade, a curving staircase, and the taller windows all typical of the style. In another plan for two doorways, he draws the garland and semi-elliptical fanlight. And in a third plan, the exact proportions of the Adam Style window are drawn so that any architect can pattern his own design in the Adam Style.
- Lauren Armstrong, The Adam Style in American Architecture. March 3, 1998. Bryn Mahr (online Jan. 2018)
Adam Brothers, John (1721-1792); Robert (1728-1792); James (1730-1794); William (1739-1822)Four Scottish architect-designers who greatly influenced English interiors and furniture design during the middle and latter half of the 18th century.
Robert and James were the most famous; they designed important buildings and interiors in a restrained, classic manner, much influenced by the discoveries at Pompeii and Herculaneum.
These classic motifs appear frequently in their work:
The classic urn appears as a decoration and was also used as a cutlery container and wine cooler.
Amorini, sphinxes, and arabesques were painted on furniture
The Adams also used inserts of Wedgwood medallions, which were frequently designed by John Flaxman, as well as composition ornaments for bas relief ceilings and friezes.
Examples from Buffalo:
- Right illustration above: Interior: Parkside Candy
- 25 Lexington Avenue
- Door: Harlow C. Curtiss House
- 481 Delaware Ave., The Midway
- Fireplace: Buffalo Seminary
- 6-panel double doors: Buffalo Seminary
- Wallpaper: Buffalo Seminary
- Federal interior: Richmond-Lockwood House
- Federal interior: Schoellkopf-Vom Berge Manor
- Fanlight: 479 Delaware Ave., Midway
- Fanlight: Erlanger Theater DEMOLISHED
- Furniture: George III Adamesque carved and gilded mirror - Dana Tillou Fine Arts
- Furniture: Sideboard - Knox House
- Mirror: McCann House
- Wedgwood Jasperware examples
Other examples:
- Left illustration above: Charlotte Square, Edinburgh, Scotland Designed by Robert Adam
- Portland Place, London, England Designed by Robert Adam
- Wedgwood pieces, Ariana Swiss Museum of Ceramics and Glass, Geneva, Switzerland
- Photo: Various acanthus motifs from Robert Adam's Classical Architecture
Photos and their arrangement © 2002 Chuck LaChiusa
| ...Home Page ...| ..Buffalo Architecture Index...| ..Buffalo History Index... .|....E-Mail ...| ..