
Hotel Lafayette - Table of Contents

Hotel Lafayette
- Table of Contents
Exterior
- Hotel Lafayette
391 Washington Street,
Buffalo, NY
| Initial construction: |
1901-1904 |
| Architect: |
Bethune, Bethune
& Fuchs |
| Style: |
French
Renaissance Revival |
| North elevation addition: |
1909-12, by Bethune, Bethune & Fuchs |
| Installation of bathrooms in
every guest room that did not originally have one: |
1914-22,
by Esenwein &
Johnson |
| Ballroom added: |
1916-17, by Esenwein & Johnson |
| South addition, seven stories
facing Washington St.: |
1924-26,
by Esenwein &
Johnson Future Lafayette Tap Room in the early 1930s |
| Lobby
completely remodeled in Art Moderne
style: |
1941-42,
by Roswell E. Pfohl & Design |
| Renovated by Rocco Termini: |
2011-12,
by Carmina Wood Morris |
| Significance: | "... one of the finest examples of a grand early-Twentieth Century hotel in the City of Buffalo and a remarkably intact example of the French Renaissance style of architecture." - WCPerspective, History of The Lafayette: The Interior |
On this page, below:
Historic photographs and history
Historic postcards
Additions
Facade
North elevation
Lafayette Brewery
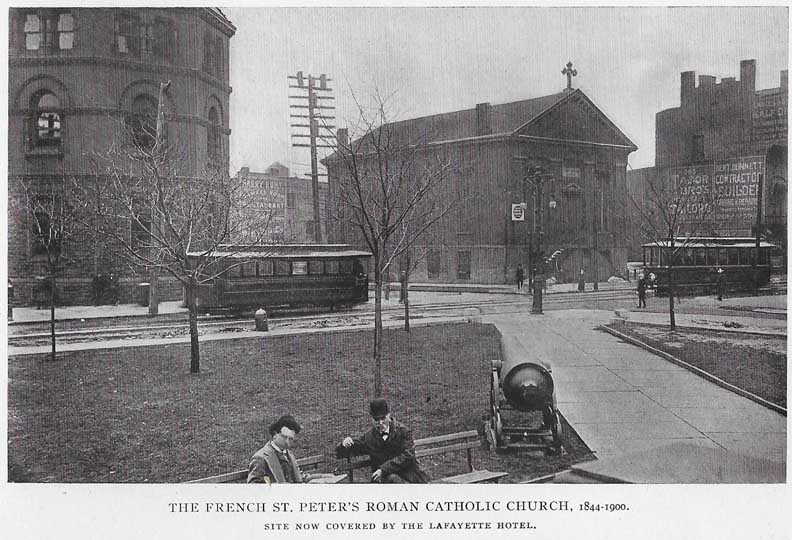 Note cannon in Lafayette Square Source: The Picture Book of Earlier Buffalo, Frank H. Severance, ed. Pub. by the Buffalo Historical Society Publications, Vol. 16, 1912, p.140 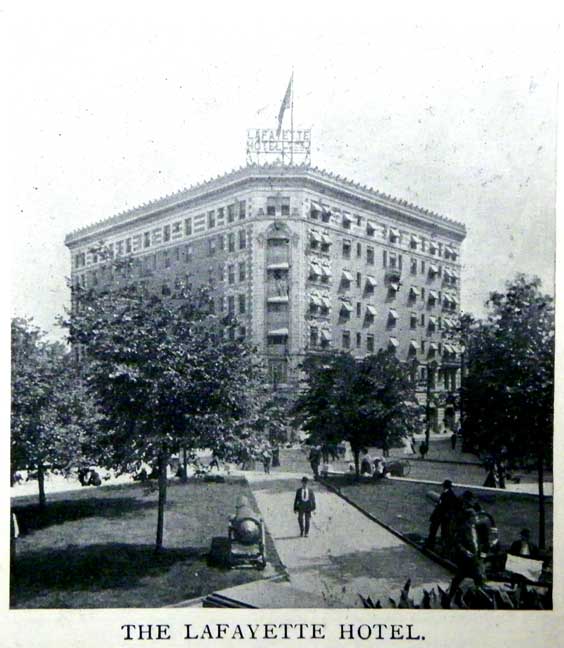 Source: 1905 Buffalo of Today: Domestic and Industrial
|
| Like
a number of hotels and small apartment buildings in Buffalo, the
Lafayette Hotel was planned to be ready for the expected influx of
visitors at the Pan-American
Exposition in 1901. But financial problems delayed the hotel
opening until 1904. A handsome red brick and white terra cotta French Renaissance-style building, it was designed principally by Louise Blanchard Bethune of the respected Buffalo architectural firm of Bethune, Bethune and Fuchs. She was the first professional woman architect in the country, the first female member of the American Institute of of Architects, and the first woman to be made a Fellow of the A.I.A. Originally, there was a portrait of General Lafayette in the lobby. The style of the building, French Renaissance, probably reflects the general's visit and the name change of Courthouse Square to Lafayette Square. In its heyday, the Lafayette Hotel was considered one of the 15 finest hotels in the country. With hot and cold water in all bathrooms, and telephones in all rooms, the seven-story hotel offered "the best that science, art and experience can offer for the comfort of the traveling public." Four years later, an addition doubled the size of the hotel, and fifty years later it was still operating as a luxury 400 room hotel, run by three generations of the Duffy family's ownership The Lafayette's opulent interior once featured a splendid crystal chandelier-hung ballroom, leaded-glass skylights, marble columns, mahogany coatrooms, and a handsome oak-paneled men's bar and dining room. |
| Return to top |
Historic
Postcards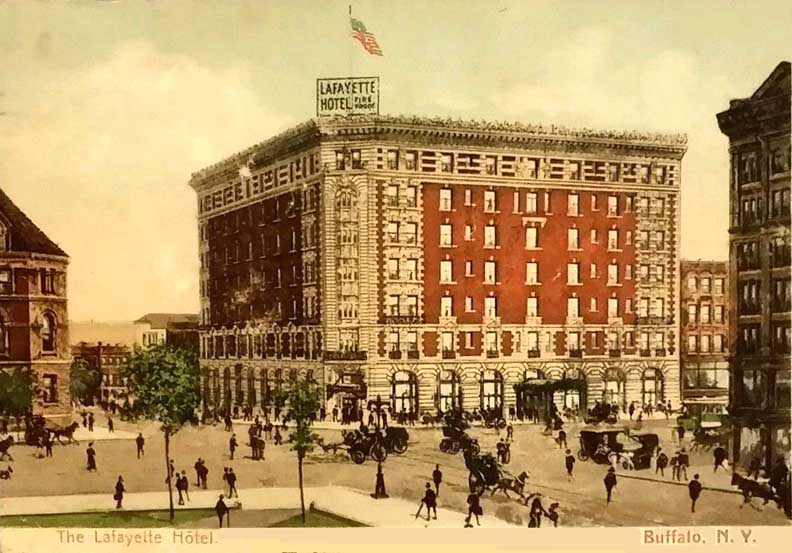 Compare Lafayette Hotel in this postcard to the later postcard below: 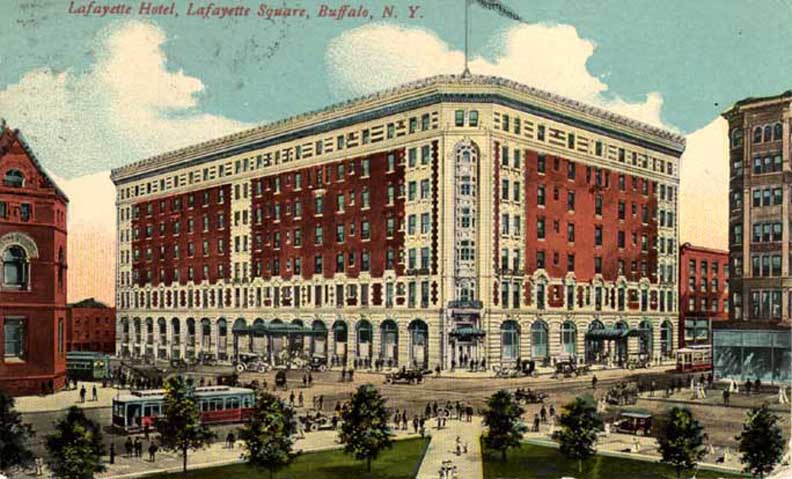 Note the hotel addition at left 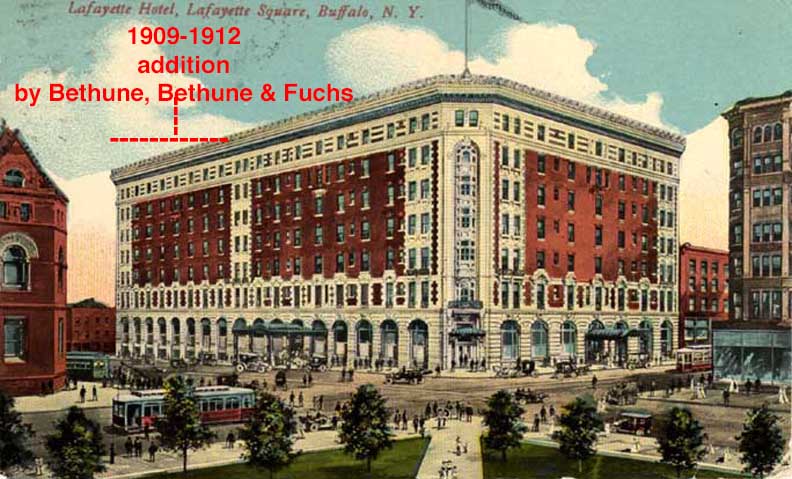 |
| Return to top |
Additions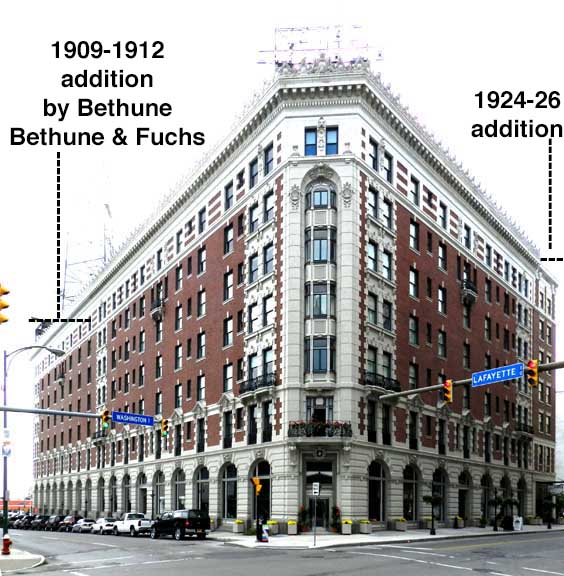 French Renaissance Revival style Left: North elevation, Clinton Street Middle: Facade - chamfered corner (original entrance) Right: West elevation, Washington Street ... The original Lafayette Hotel
was just half the size of the building
than stands today as a series of additions were completed after it
opened. The principal building was constructed between 1902 and
1911 by the architectural firm of Bethune, Bethune,
& Fuchs
of
Buffalo, with two smaller, sympathetically designed additions by the
Buffalo firm of Esenwein & Johnson in 1916-17 and
1924-26.
...When it opened, the building
extended 122½ feet on Washington Street
and 147 feet on Clinton Street. (The original east end of the
building was just beyond the vertical band of terra cotta in the center
of the present north elevation.)
...First and seventh floors
are almost
entirely sheathed in semi-glazed ivory white terra cotta, which was
also used extensively at the corners through all floors.
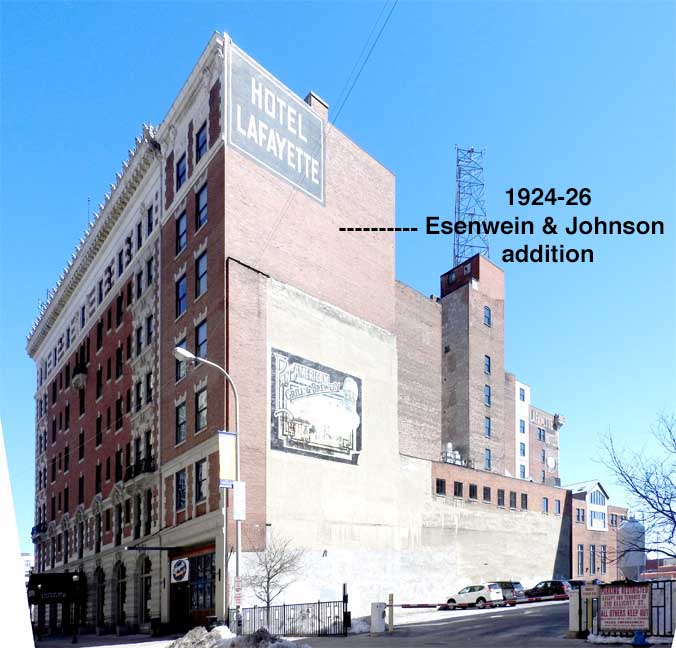 West and south elevations viewed from Washington Street 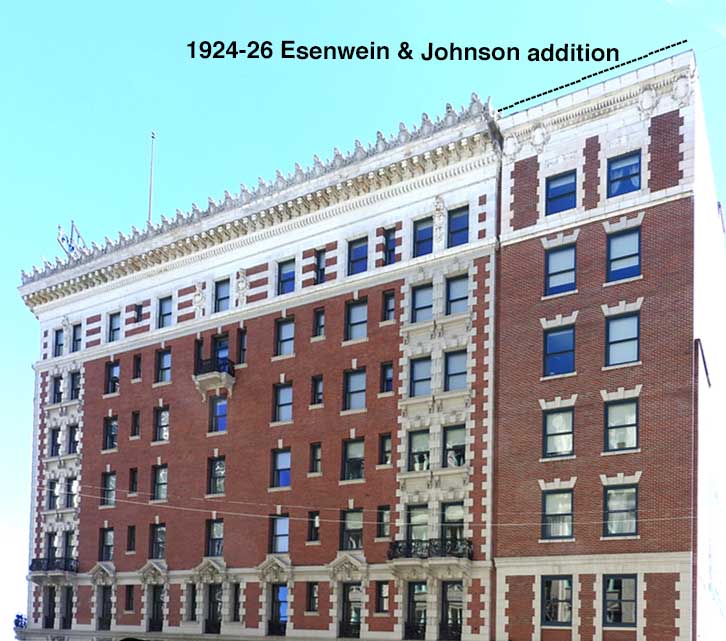 West elevation |
| Return to top |
Facade Middle: Facade - chamfered corner 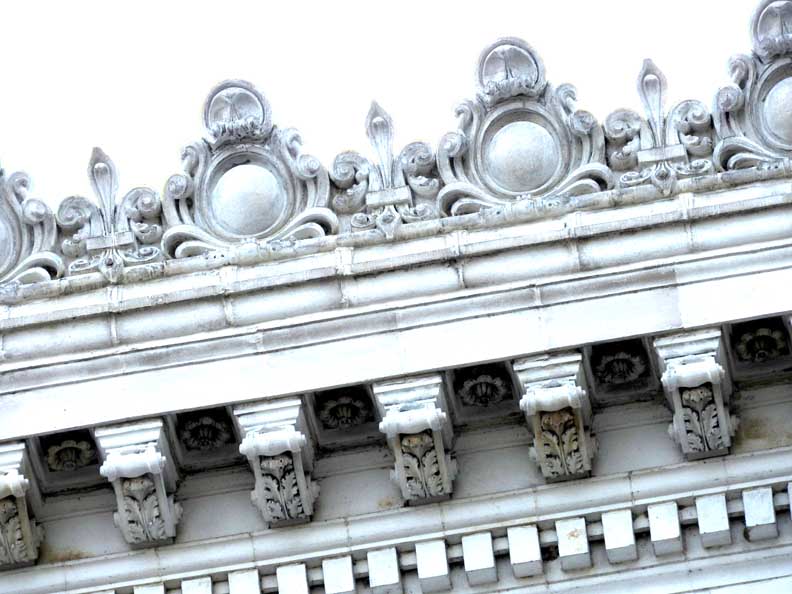 Terra cotta cornice: cartouches and fleurs-de-lis (appropriate for a French Renaissance Revival style since the fleur-de-lis is the symbol for France) ... Modillions supporting cornice ... Dentil molding 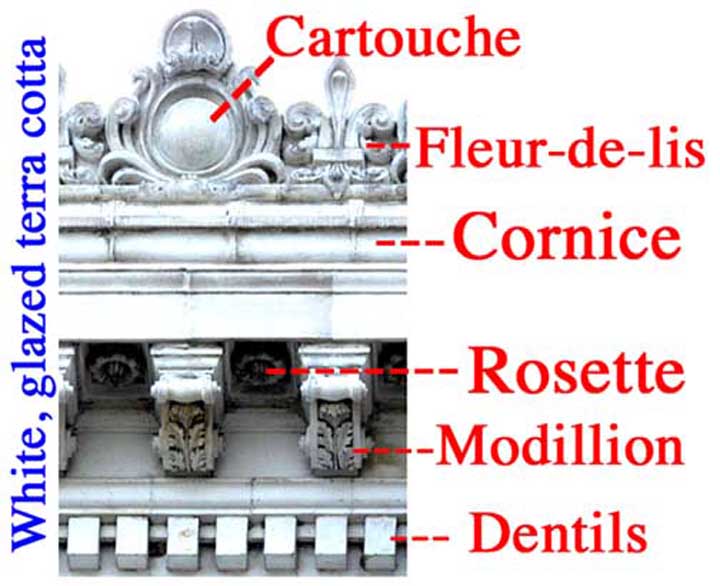 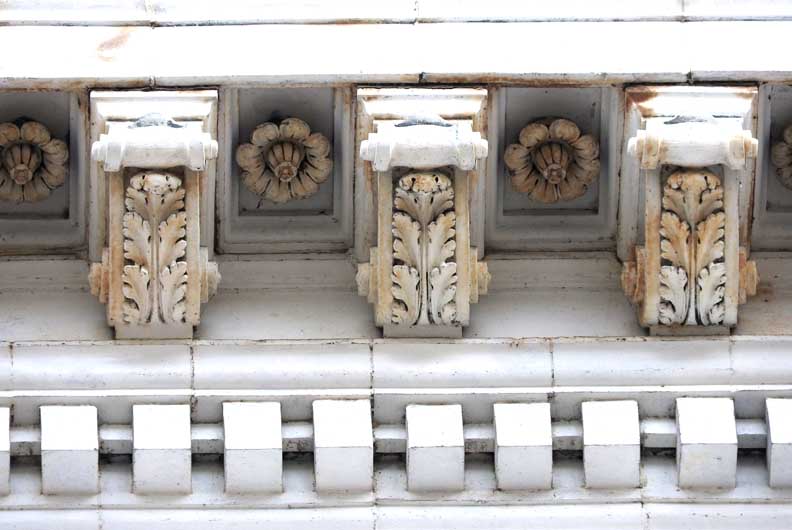 Modillions supporting cornice ... Rosettes ... Dentil molding  Facade - chamfered corner ... Modillions supporting cornice ... Dentil molding ... Egg-and-dart molding ... Bottom: C scrolls form a cartouche 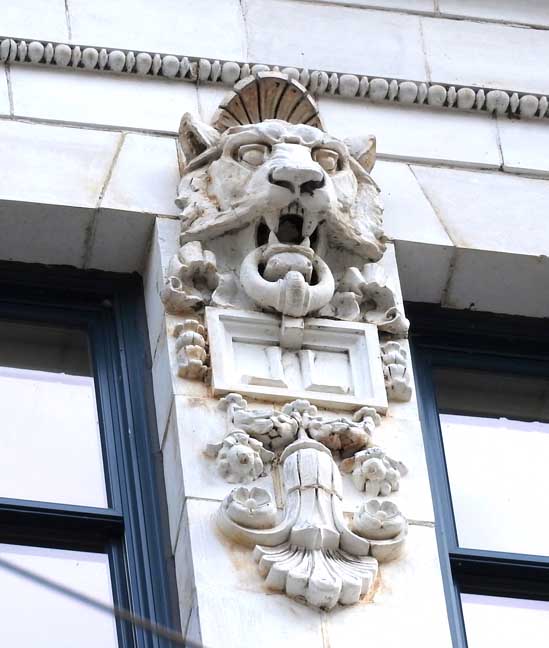 Facade - chamfered corner ... Top: Bead-and-reel molding ... Shell above lion's head (open mouth reflective of Classical Greek and Roman lion head scuppers)  Facade - chamfered corner  Facade - chamfered corner ... Second floor balcony with wrought iron parapet ... Corbels supporting balcony ... Cartouche over entrance ... Decorative wrought iron made by August Feine of Buffalo |
| Return to top |
North Elevation North elevation ... Left: Central Library  North elevation ... Roof line ... Terra cotta: Cartouches ... Modillions ... Dentil molding 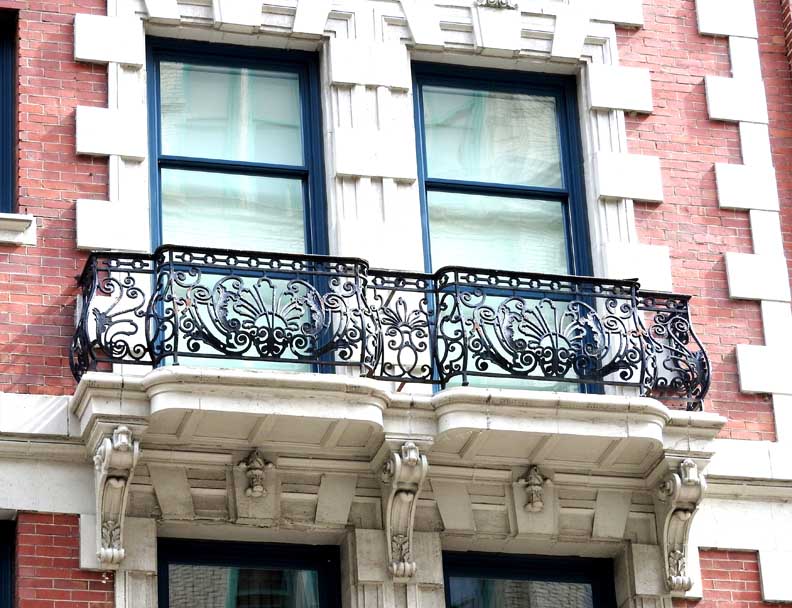 North elevation ... 3rd through 6th stories ... Terra cotta Gibbs window surround ... Quoins ... Wrought iron balconettes ... Corbel supports  North elevation ... Third story balconet ... Wrought iron parapet (note C scrolls) ... Terra cotta corbels supporting balconet ... Terra cotta decorated keystones ... Numerous window balconies were of decorative wrought iron made by August Feine of Buffalo. 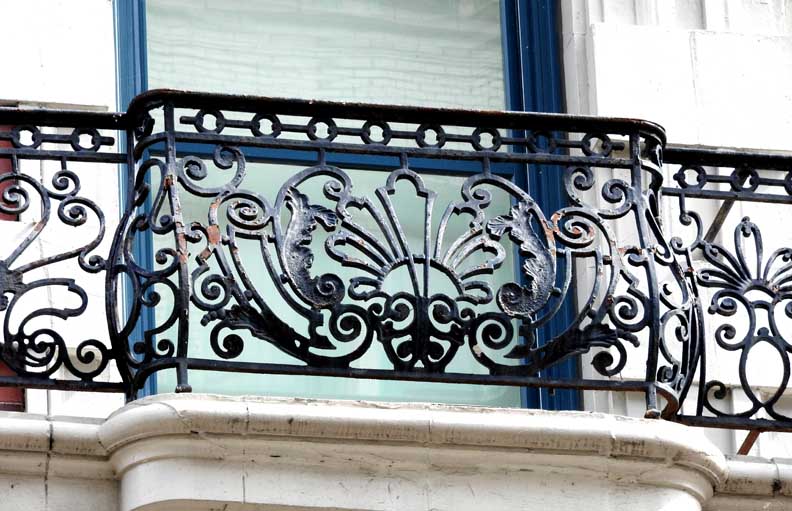 North elevation ... Balconet made of wrought iron features C scrolls  North elevation ... 2nd story balconet, with wrought iron parapet ... Terra cotta Gibbs surround ... Horizontal course delineating floors ... Far right window has terra cotta sill  North elevation ... 2nd story ... Terra cotta: Broken triangular pediment ... Cartouche and leaves in tympanum ... Corbels 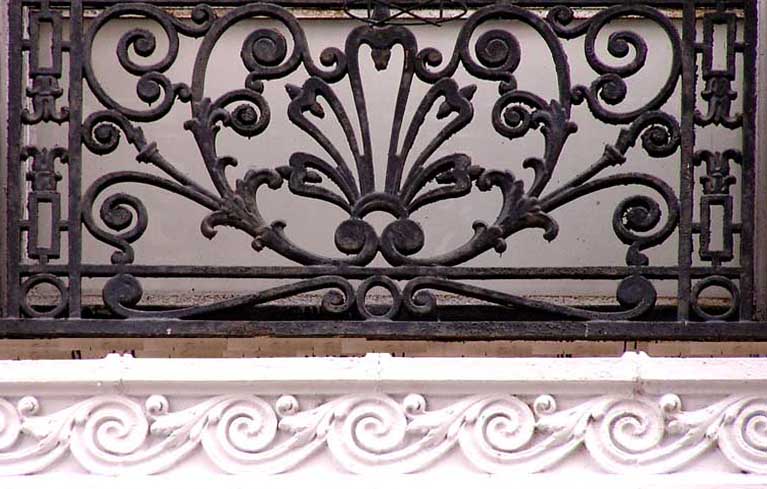 North elevation ... 2nd story Wrought iron balconet ... Guilloche molding between stories ... 1st story panel decorated with beaded oval, volutes and leaves  North elevation first floor tripart transom window reflects neighboring Electric Tower  North Elevation Rusticated terra cotta columns between arched windows ... Staircase at left leads to basement room ... Open area is a first story entrance (different angle below:)  Note newel posts (detailed below:)  North Elevation Cast iron newel features guilloche pattern  North Elevation Anatomy dress shop window reflects neighboring Public Library  North Elevation Shop window reflects neighboring Tishman Building |
| Return to top |
Lafayette Brewery Company "To
keep the Hotel Lafayette current with the latest trends, Esenwein & Johnson
were commissioned in 1924
to make further alterations and additions. The most significant
of these was an addition to the south, which was seven stories high
facing Washington Street but only two stories to the east, so as not to
cut off daylight to the numerous light courts. Construction began
in 1924 and was completed in 1926. Like the ballroom addition, it
was also constructed of red brick with white terra cotta of a much
simpler design than the original building.
"The ground floor contained the new billiard room, while additional hotel rooms were located in the seven-story section; the second story of the rest of the addition contained hotel work rooms. "In the early 1930s, the billiard room was converted into a bar, the first hotel bar in Buffalo to open after the repeal of prohibition; soon named the Lafayette Tap Room, it has remained open until earlier this year." - WCPerspective, History of The Lafayette: Part Two Lafayette Tap Room changed to Lafayette Brewing Company in 2017. 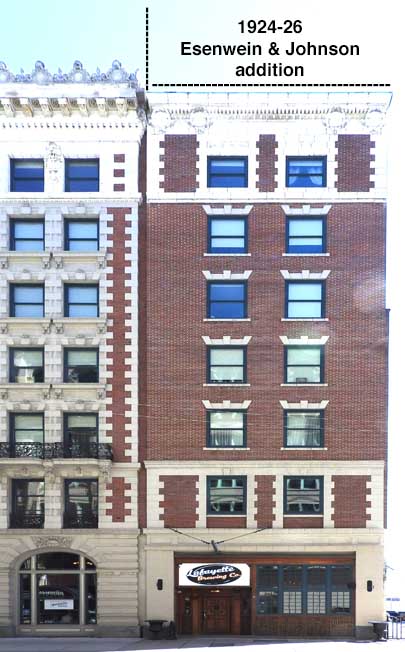 West elevation  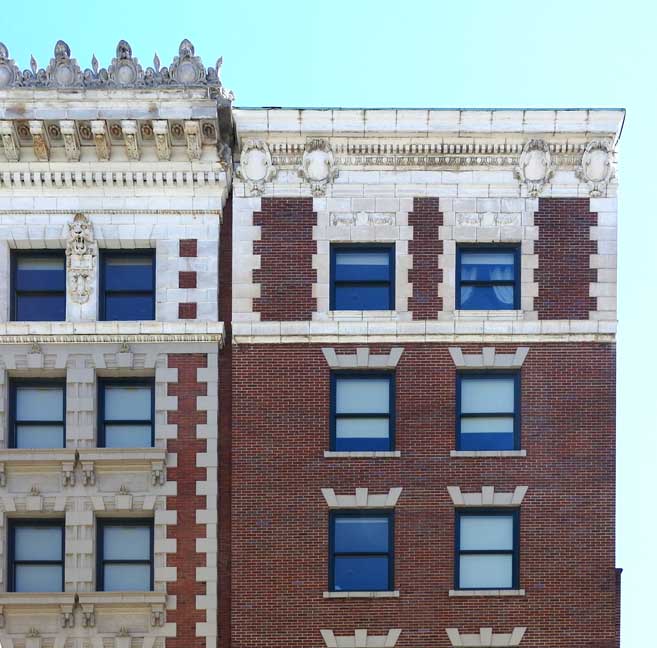 Left: 1904 original building ... Right: 1924-26 addition by Esenwein & Johnson  West Elevation Pan American Grill & Brewery ... 2017 name: Lafayette Brewery Company 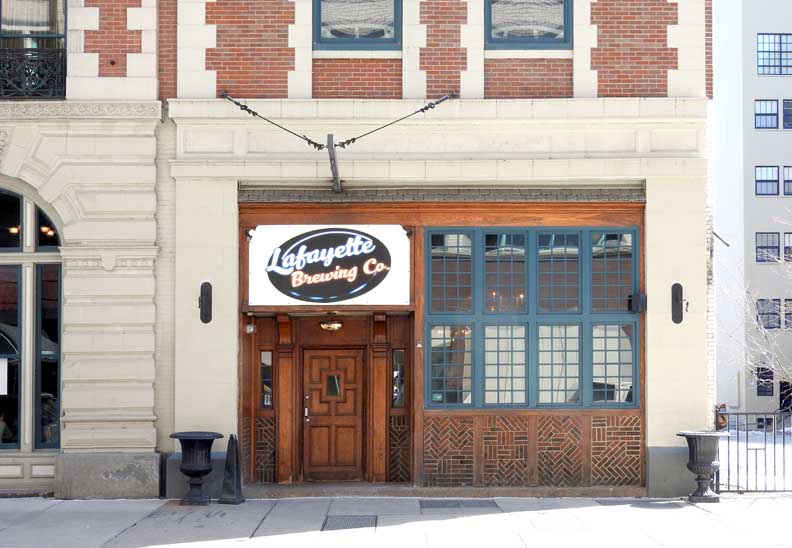 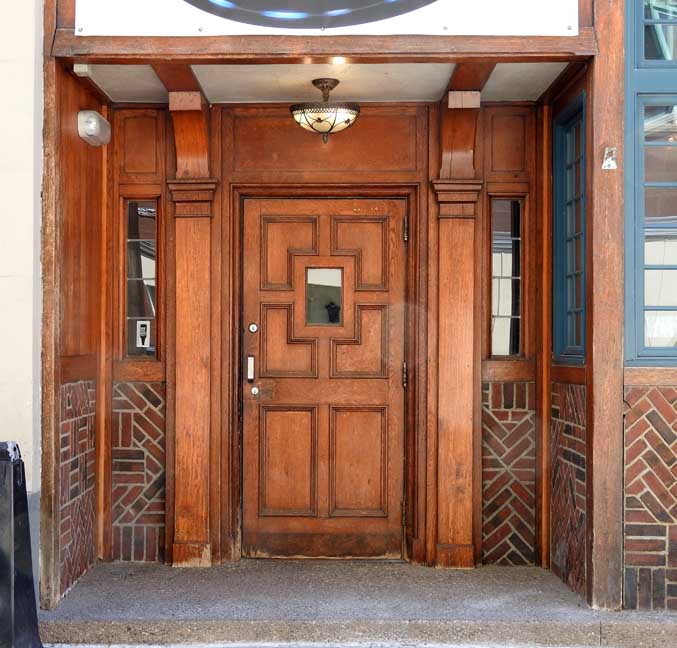 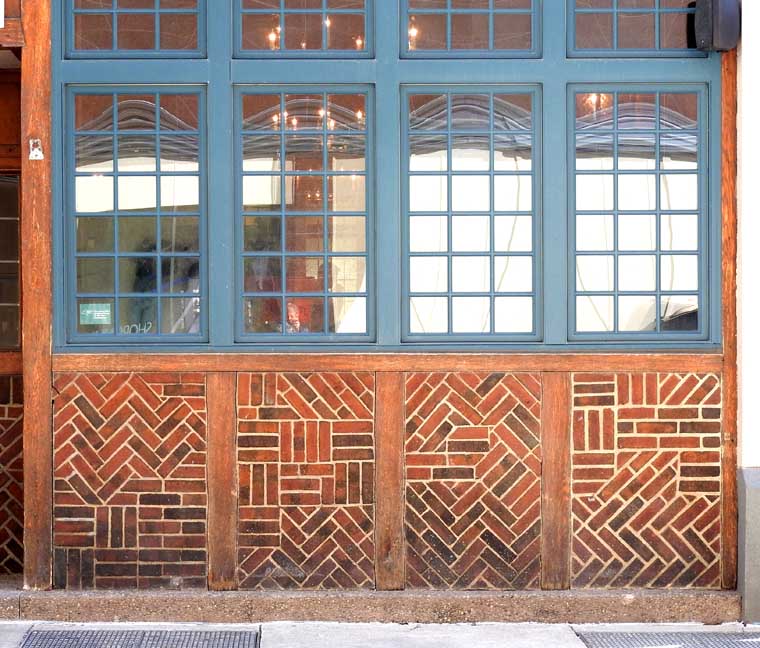 Herringbone, basket weave patterns 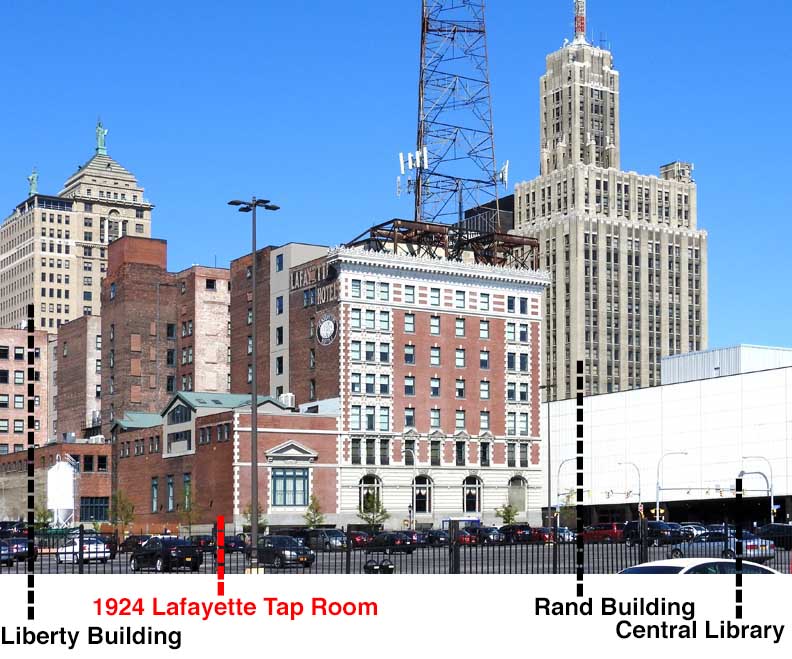 Viewing side and back from Ellicott Street |
| Return to top |

web site consulting by ingenious, inc.