Basilica of San Lorenzo Complex - Table of Contents .................. Florence - Table of Contents .................... Architecture Around the World
Exterior
- Basilica of San Lorenzo
Florence, Italy
| Two earlier churches: |
393 -
one of several churches that claim to be the oldest in Florence; stood
outside the city walls; acted a the city's cathedral (seat of the
bishop) for 300 years 1059 - Rebuilt in the Romanesque period, and re-consecrated in 1059. |
| Built: |
1421-1460s rebuilt entirely, except for the facade, which was left uncompleted. |
| Architect: |
Filippo
Brunelleschi (brew ne LESS key; died 1446); most famous for
designing
the Florence
Cathedral dome. Completed by Antonio Manetti after Brunelleschi's death. |
| Style: |
Renaissance |
| Patrons: | Medici
family; parish church of the family. Filippo Brunelleschi commissioned by Giovanni de’ Medici, father of Cosimo the Elder and founder of the Medici dynasty. |
| Facade design: |
Michelangelo
Buonarroti, but never built . (See model
below.) |
| Patron saint: |
St. John the
Evangelist. The original church was consecrated by St. Ambrose of Milan and dedicated to San Lorenzo Martire (St. Lawrence) in 393. |
| Distinction: |
The
Basilica di San Lorenzo is one of the largest churches of Florence,
Italy, situated at the center of the city’s main market district, and
the burial place of all the principal members of the Medici family The correct use of the Corinthian order for the capitals was new and a testament to architect Filippo Brunelleschi’s studies of ancient Roman architecture; integrated system of column, arches, and entablatures, based on Roman Classical models. |
February 2020 photos
Facade
- West elevation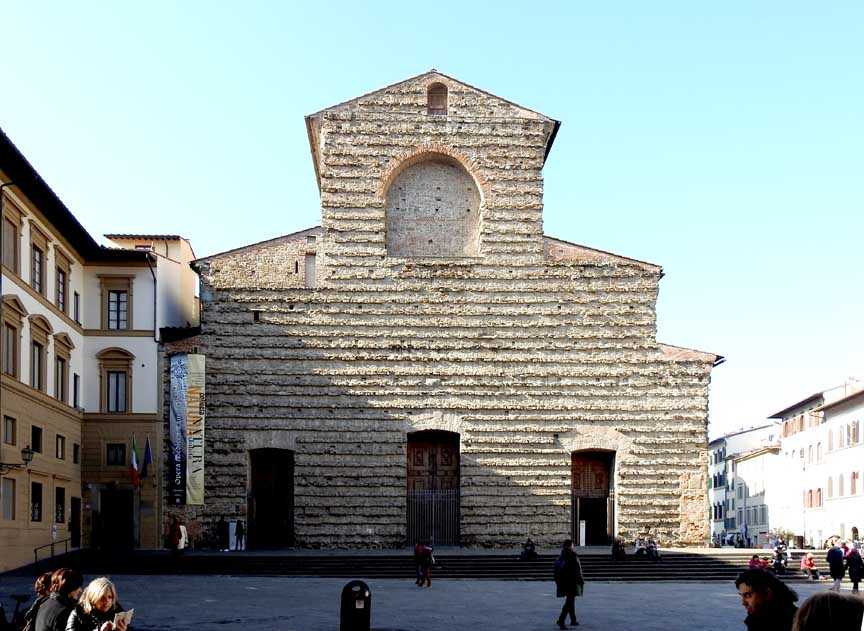 Facade West elevation ... 15th century Renaissance style ... The front entrance is located in the back of the church, opposite the main altar which is always in the east, pointing to Jerusalem ... Commission to design the facade given to Michelangelo Buonarroti, but never built 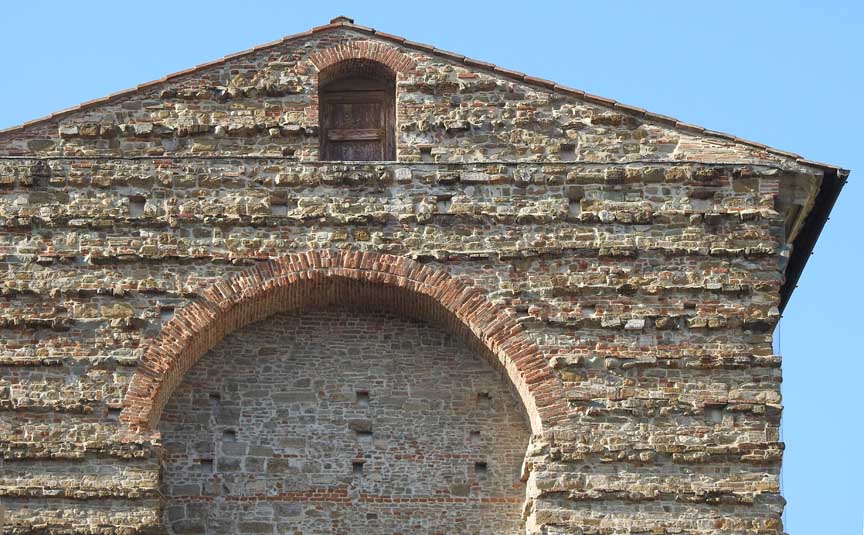 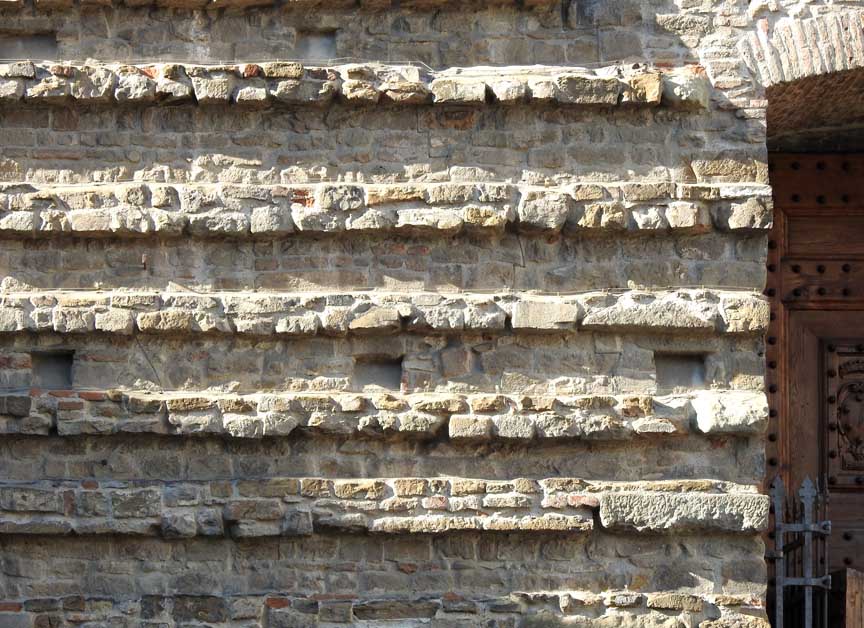 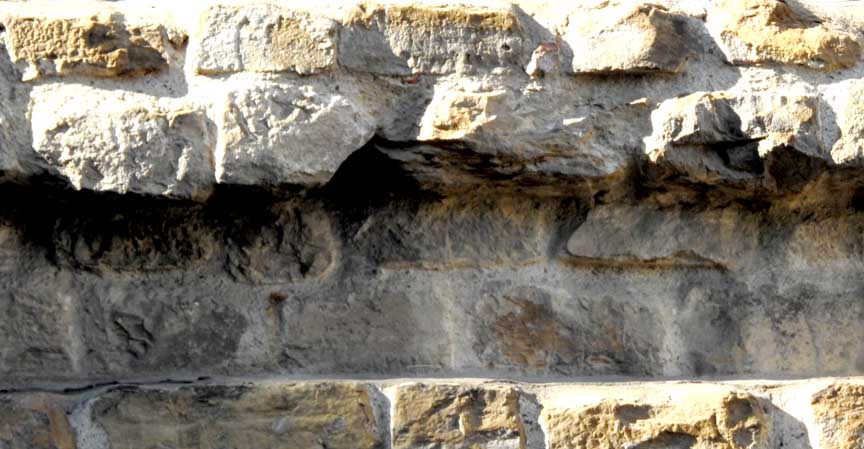 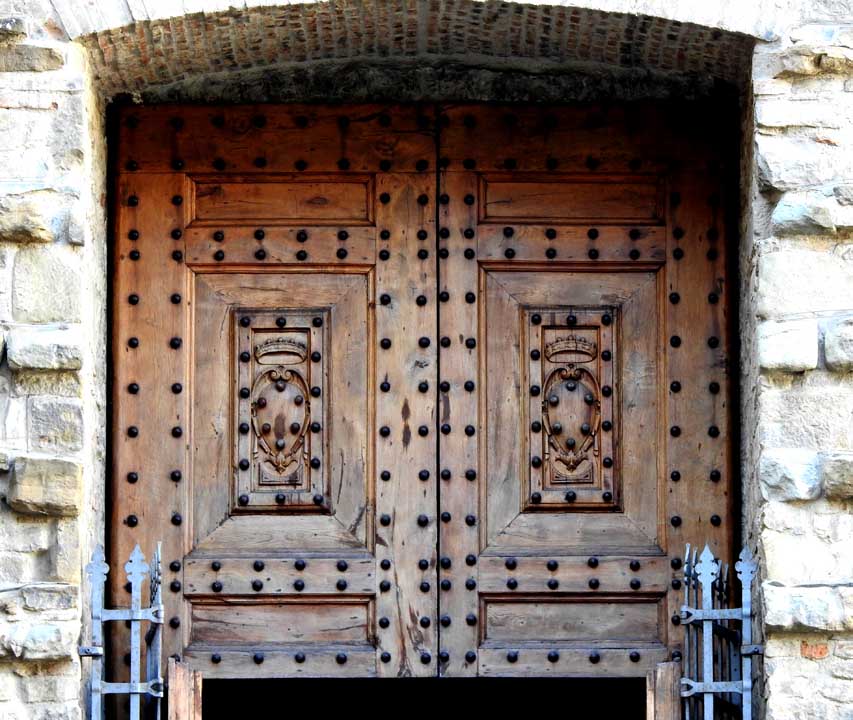 Note six balls - the Medici emblem - on the panels  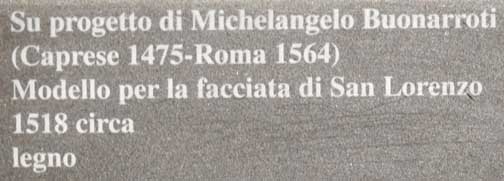 Wooden model on display at Casa Buonarroti: a museum in Florence, Italy which was a building owned by the sculptor Michelangelo, which he left to his nephew, Leonardo Buonarroti. ... The Medici Pope Leo X gave Michelangelo the commission to design a facade in white Carrara marble in 1518. Michelangelo made a wooden model, which shows how he adjusted the classical proportions of the facade, drawn to scale, after the ideal proportions of the human body, to the greater height of the nave. The work remained unbuilt. |
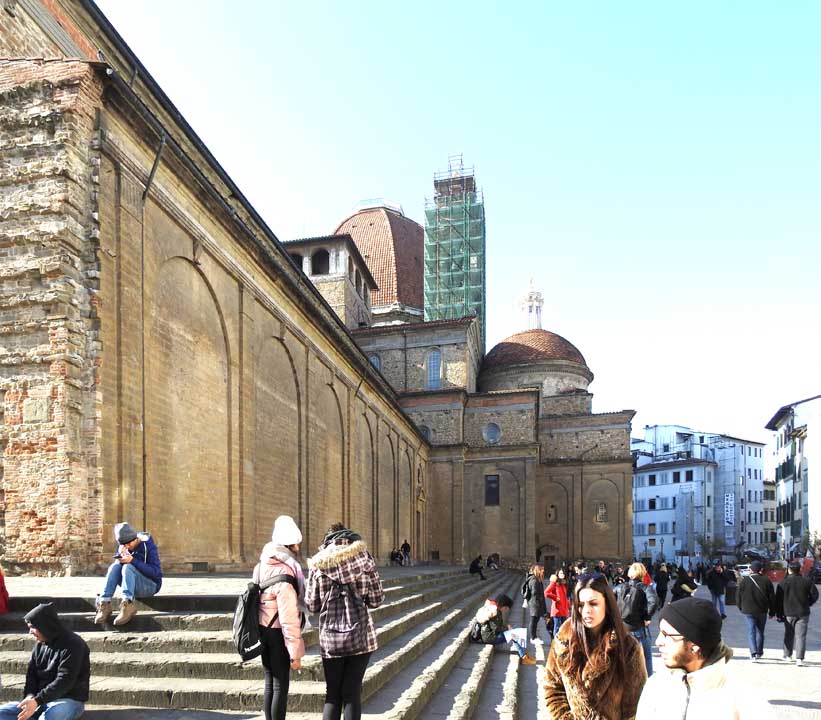 South elevation 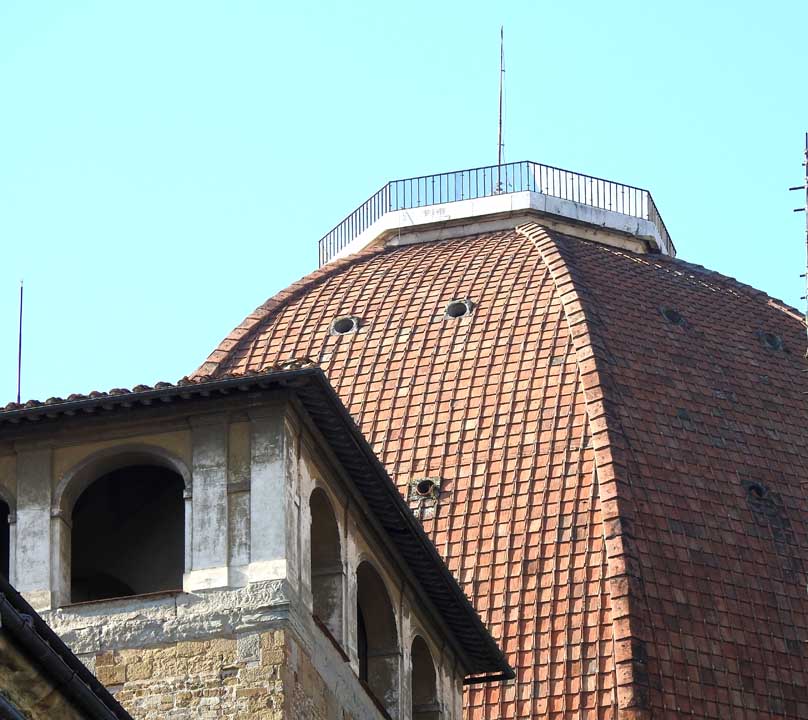 Terra cotta-covered cupola 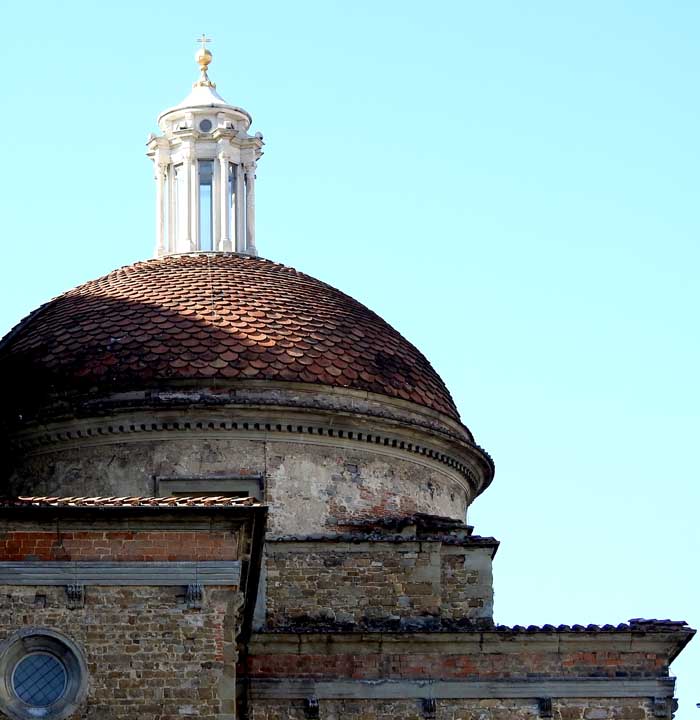 Medici Chapel: Lantern ... Cupola ... Drum 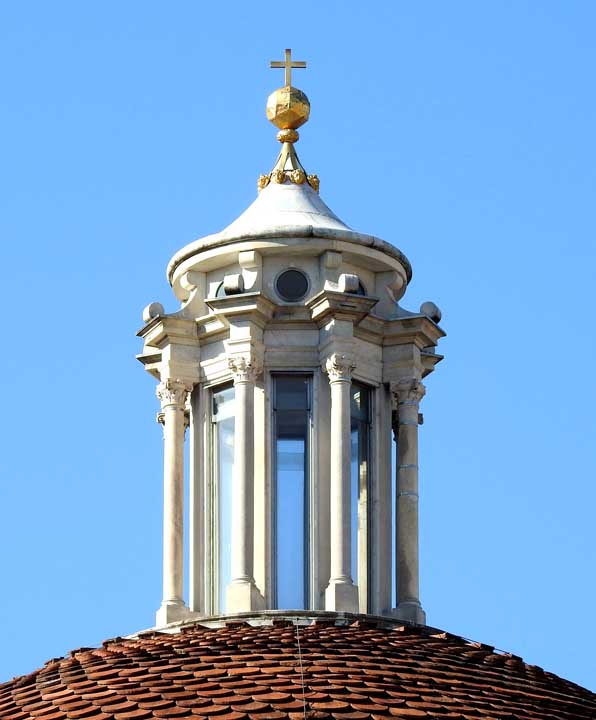 Medici Chapel: Lantern features double finial and Corinthian columns 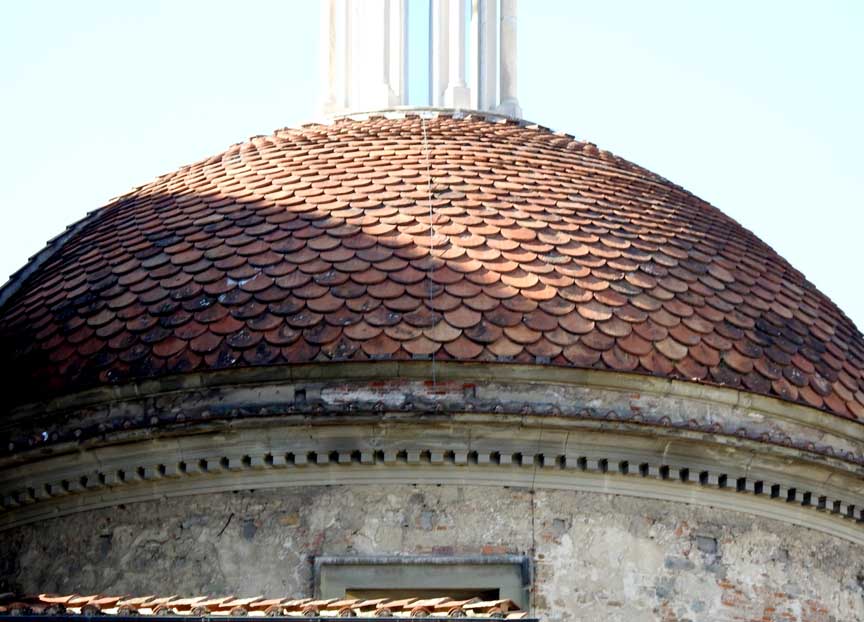 Cupola covered with terra cotta round shingles ... Dentil molding ... Concrete drum 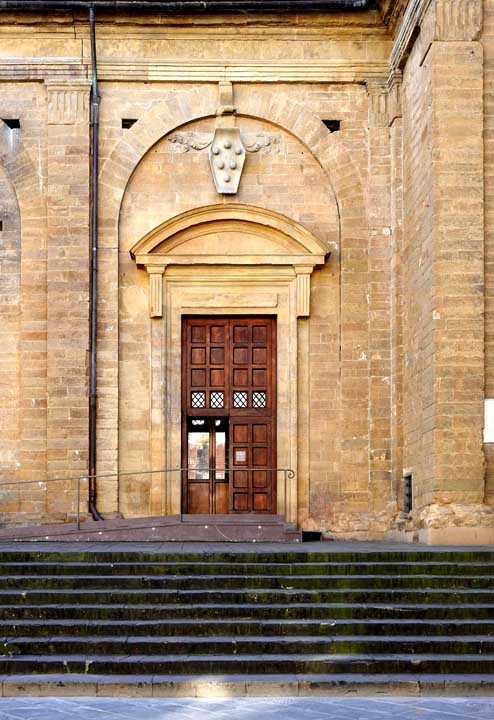 Note Medici emblem above paneled door ... Segmental arch in door surround 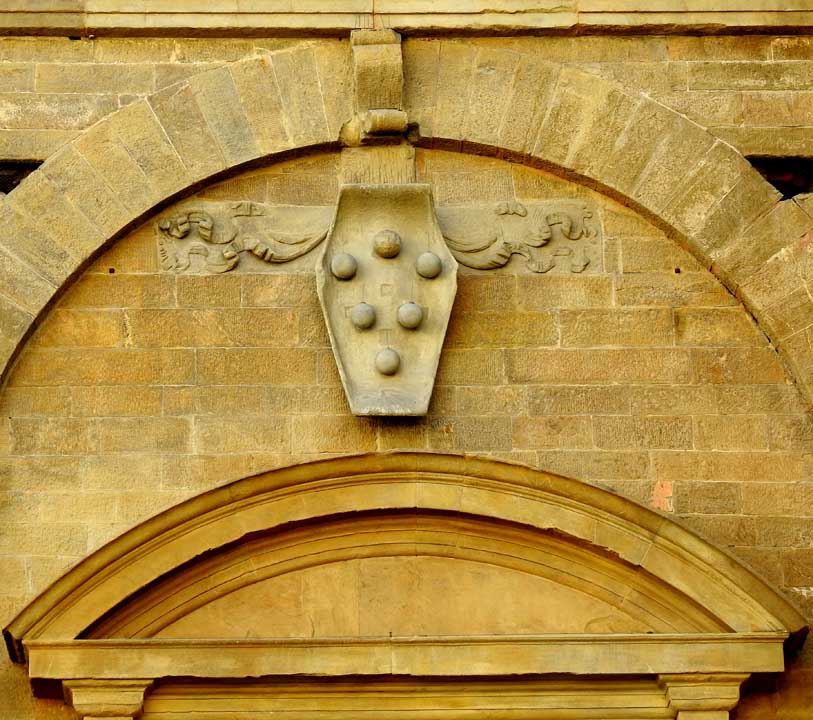 Medici emblem ... Segmental arch in door surround 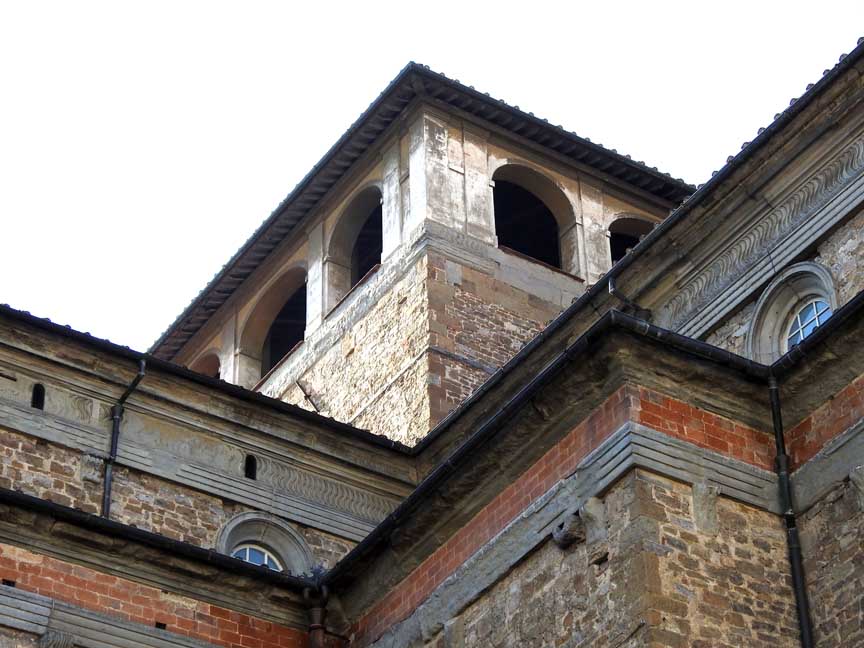 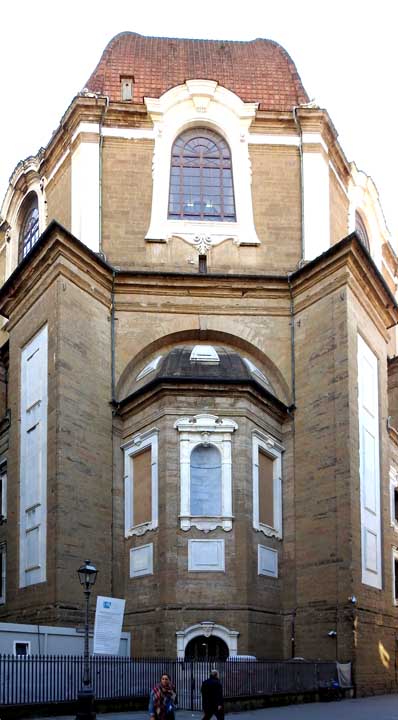 East elevation ... Medici Chapel ... Later addition in Baroque style 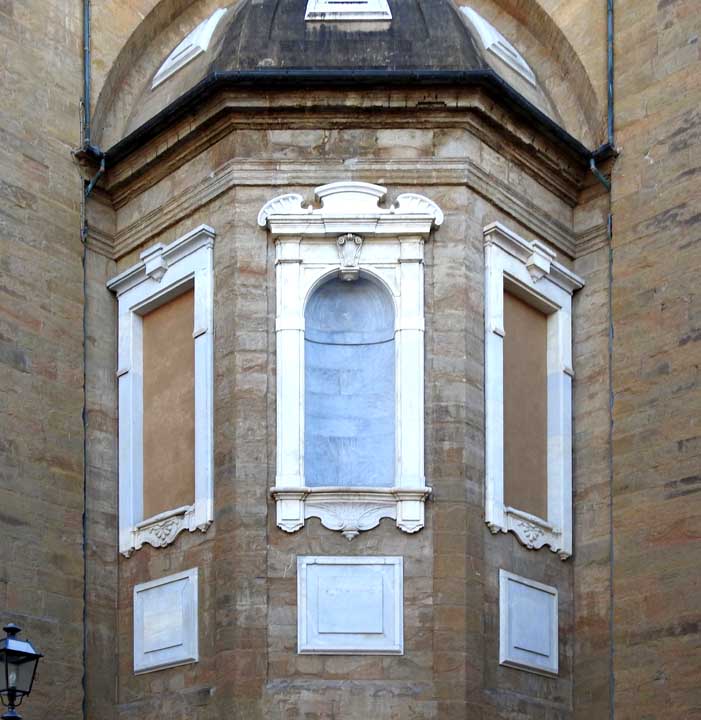 East elevation ... Medici Chapel |
