First Baptist Church / 14 North - Table of Contents
Interior - First Baptist Church / 14 North
14 North Street, Buffalo, New York
![]()
First
Baptist Church / 14 North - Table of Contents
Interior - First Baptist Church / 14 North
14 North
Street, Buffalo,
New York
| Construction
Watch: 14 North Street By Diddlebock Buffalo Rising, Jan. 24, 2012 (online Jan. 2018) Ellicott Development isn't
wasting any time diving right into their latest residential conversion,
14 North Street. It was built as a Baptist Church in 1899 and retains
much of its original architectural features, inside and out. The
building will house eleven residential units, ranging from one
to three bedrooms as well as a commercial space occupying about 1000
square feet.
Although Ellicott Development is not utilizing historic tax credits, the adaptive reuse of the church is extremely sensitive to the history of the building. Many projects cannot utilize the historic tax credits because most often times the reuse calls for splitting up the massive space, which defines the building’s original purpose. The project is expected to be finished and move-in ready by this spring [of 2012]. |
Entry hall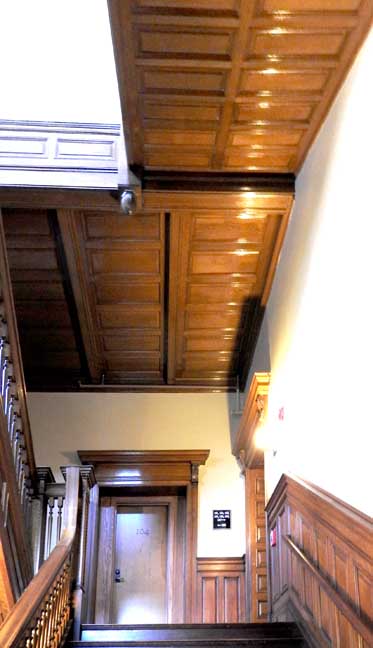 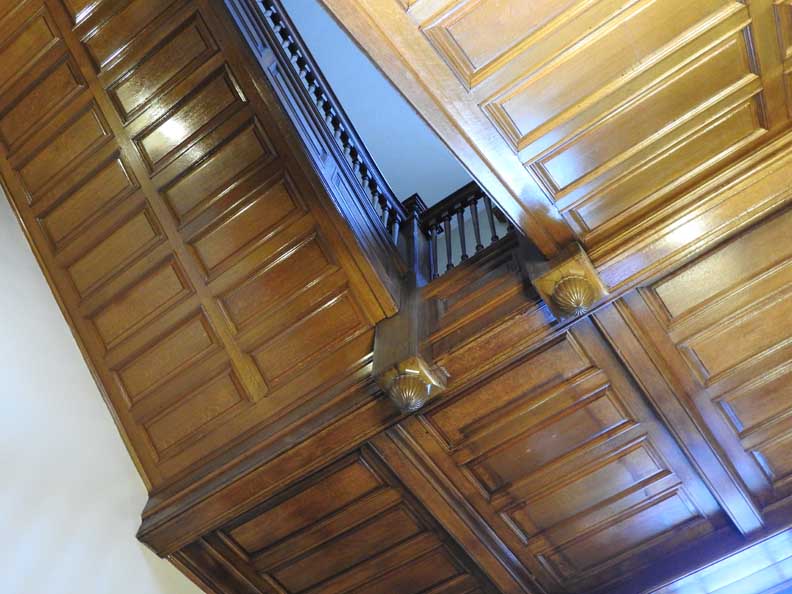 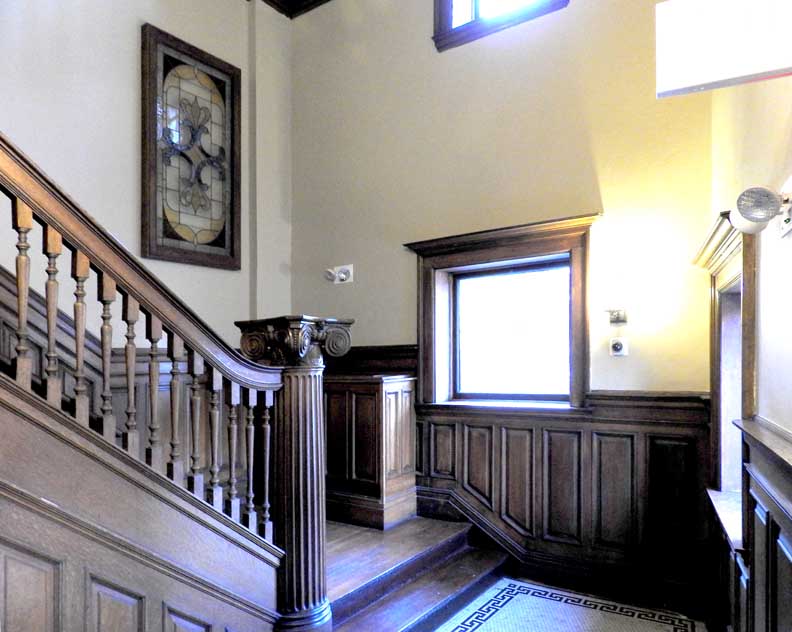 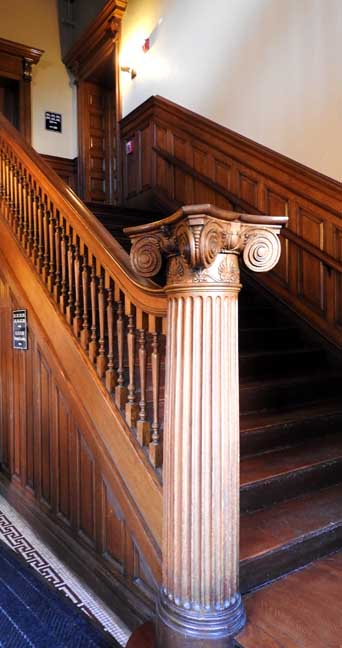 Ionic column newel ... Turned balustrade ... Paneled wainscoting ... Two details below: 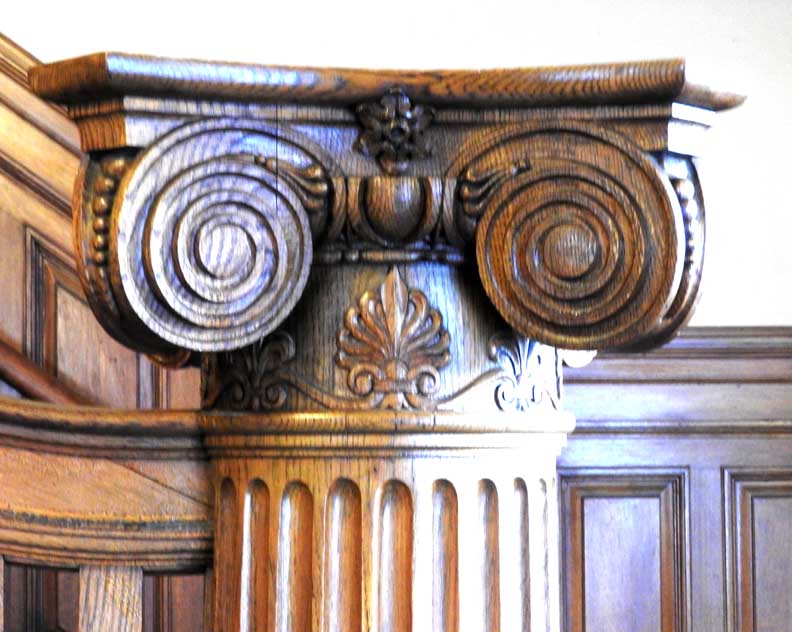 Newel detail #1 Ionic capital: Fleuron ... Egg-and-dart ... Paired volutes ... Bead-and-reel ... Anthemion on frieze. Fluted shaft newel. 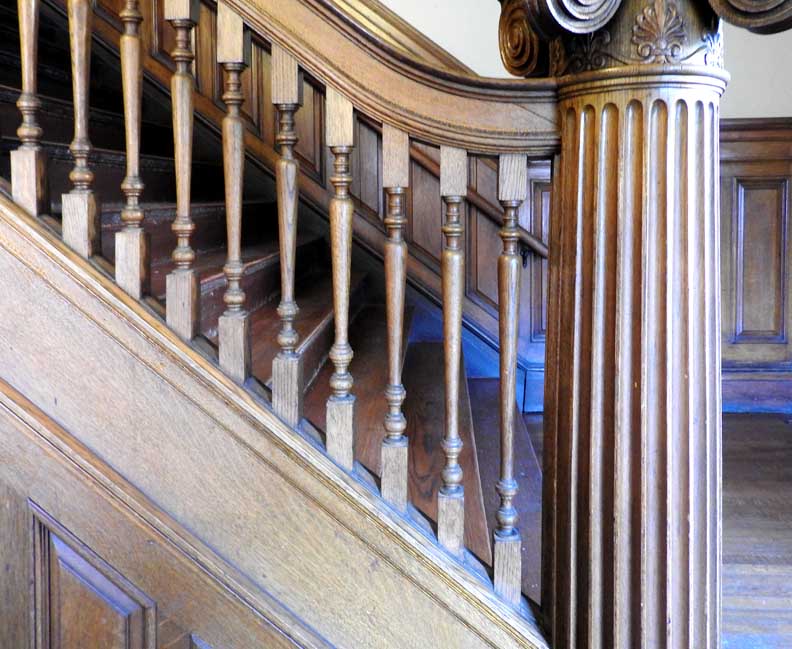 Detail #1 - Turned balustrade 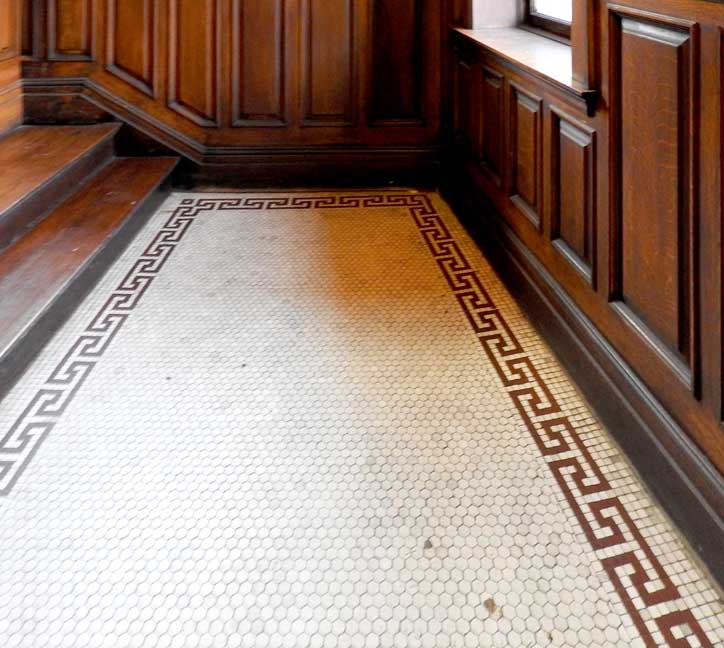 Mosaic floor with Greek fret border |
Apartment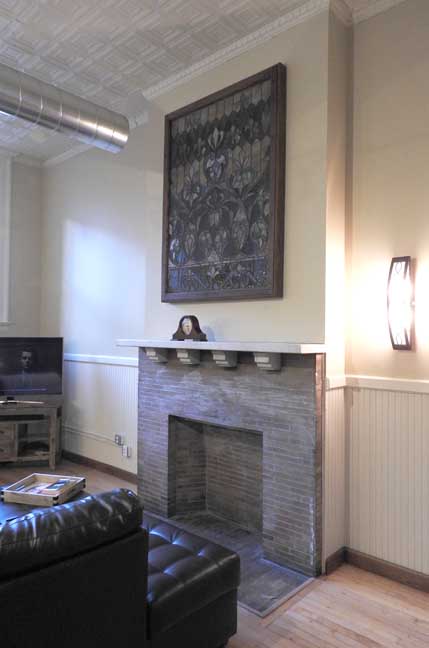 Exposed heat duct ... First Baptist Church stained glass window moved to this location 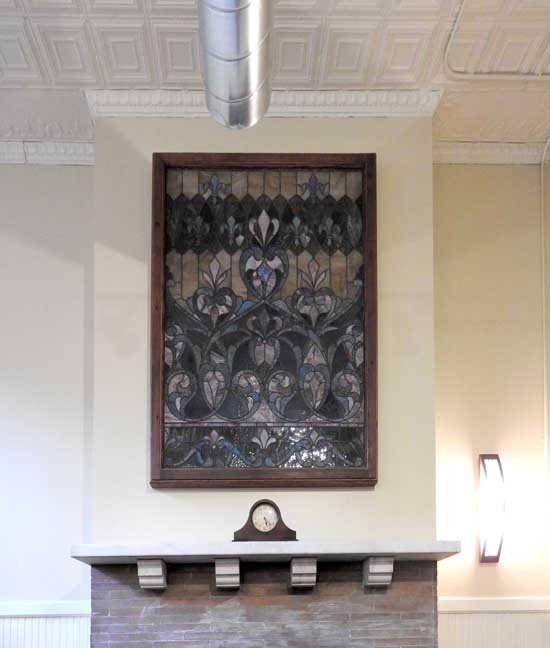 Mantel supported by four corbels ... Two details of First Baptist Church stained glass window below: 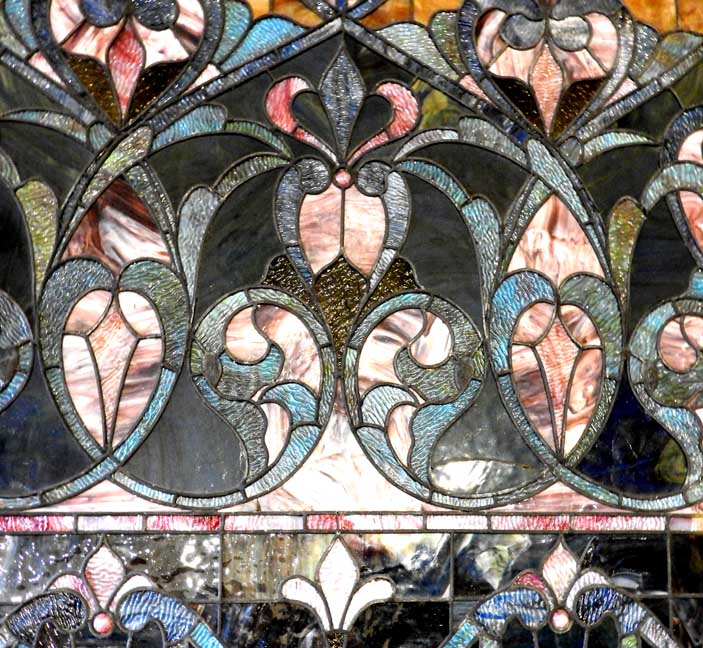 Detail #1- Ripple opalescent glass 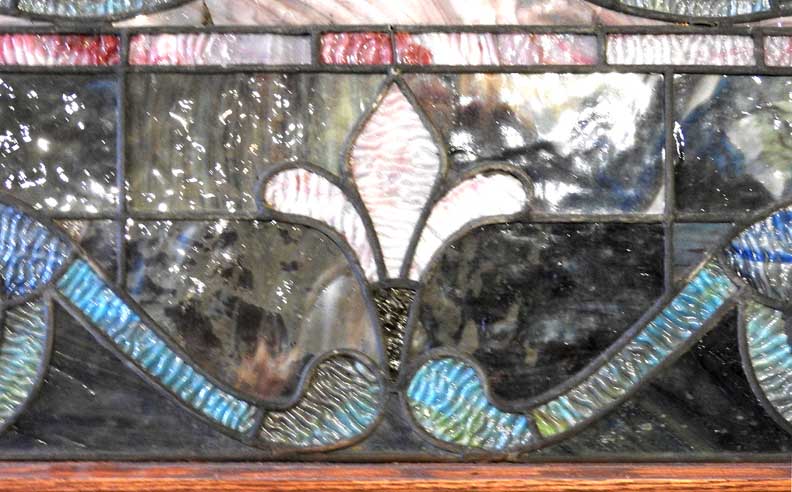 Detail #2 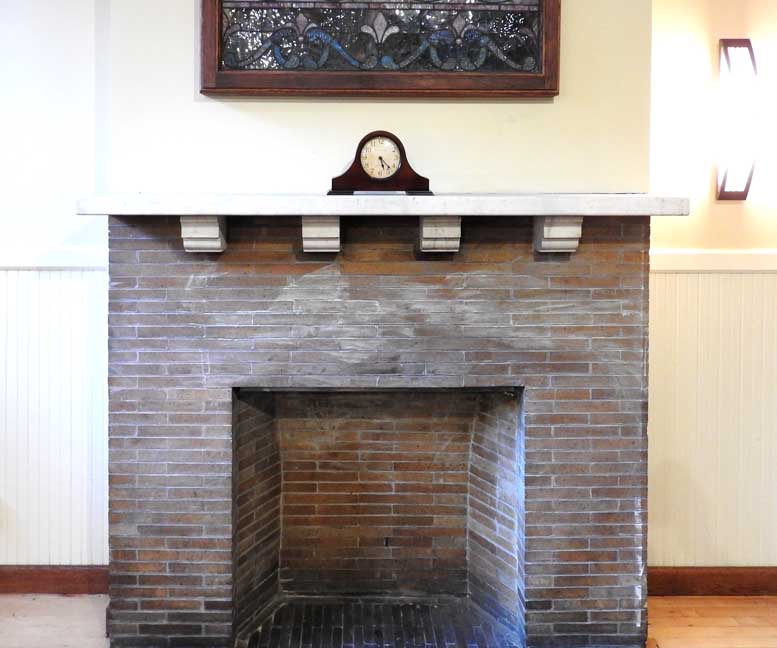 Mantel supported by four corbels ... Roman brick fireplace ... Sconce at right detailed below: 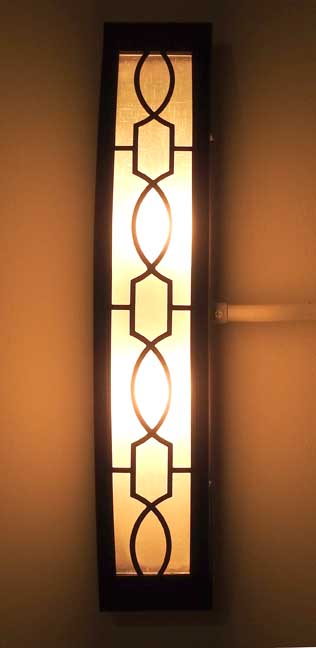 Sconce 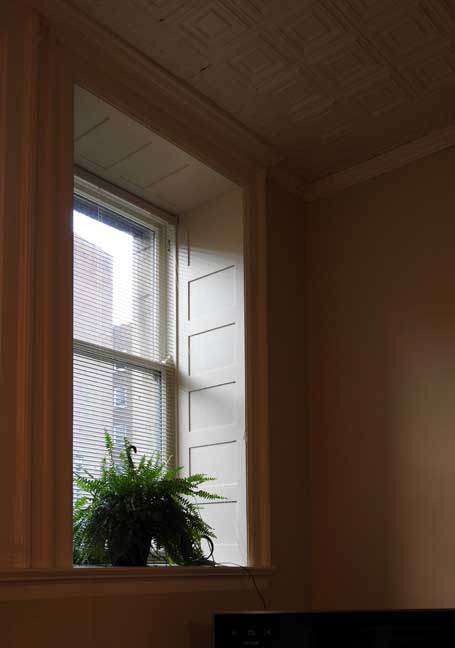 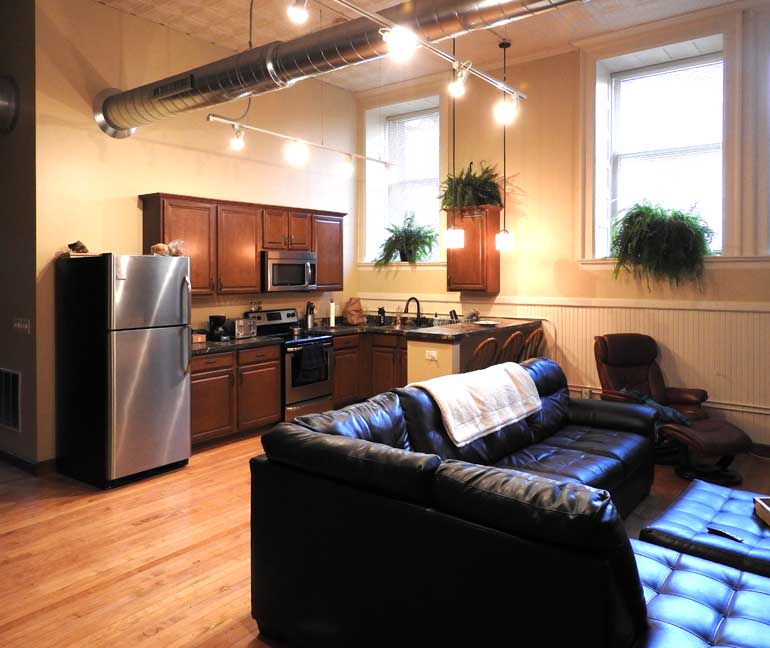 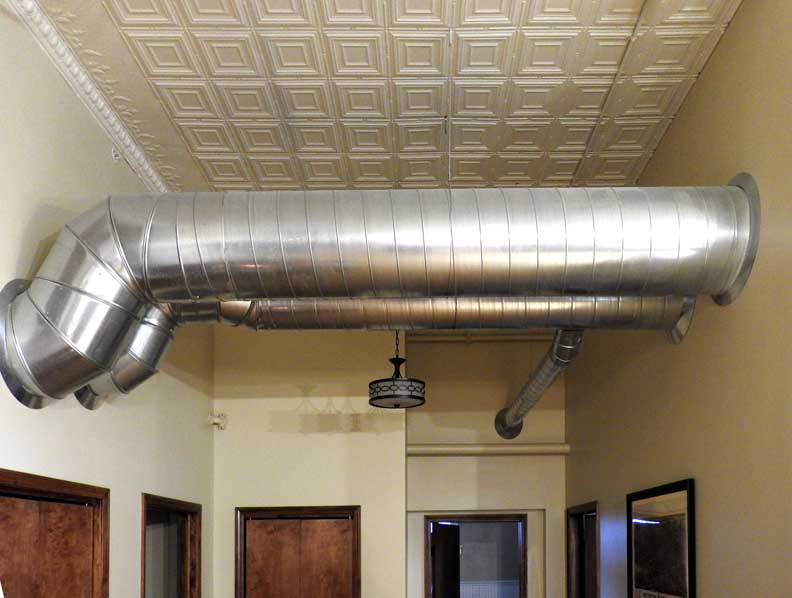 Tin ceiling ... Heat ducts |