St.
Louis RC Church - Table of Contents
EXTERIOR - St. Louis RC Church
780 Main
Street at Edward, Buffalo, NY
St. Louis RC Church -
Official Home
Page
| Erected: |
1886-1889, but not finished until
1910 when the altar was added. |
| Architect: |
Schikel and Ditmars, a New York
City firm that designed many churches throughout the eastern part of
the U.S. |
| Style: |
Gothic Revival |
| Materials: |
Medina
sandstone; stained glass |
September 27, 2021 Photos
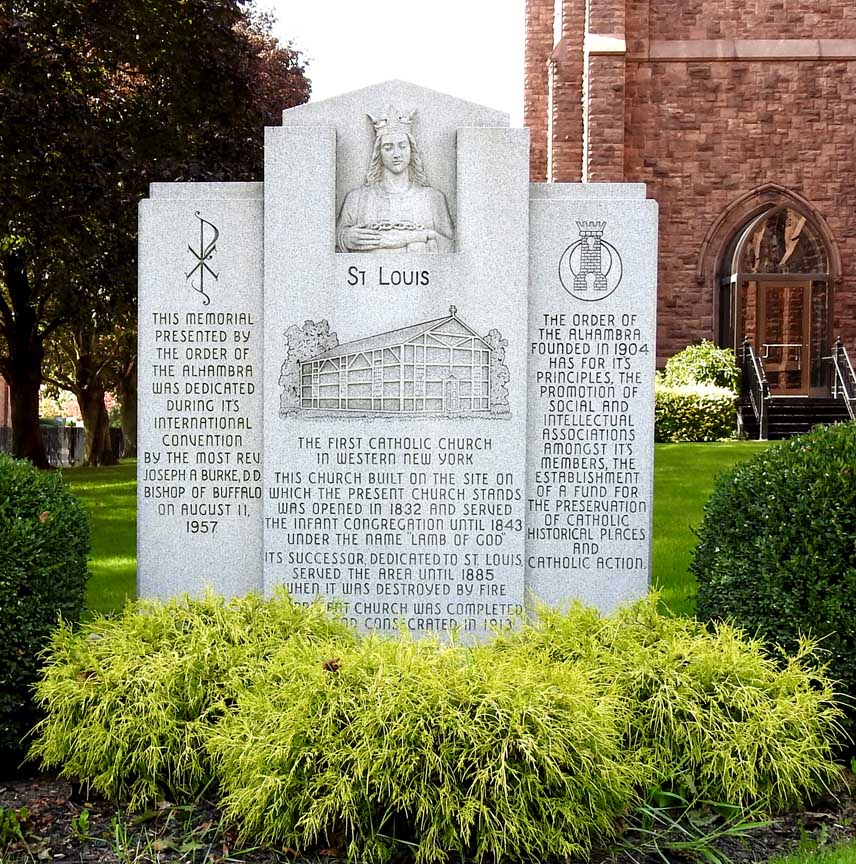 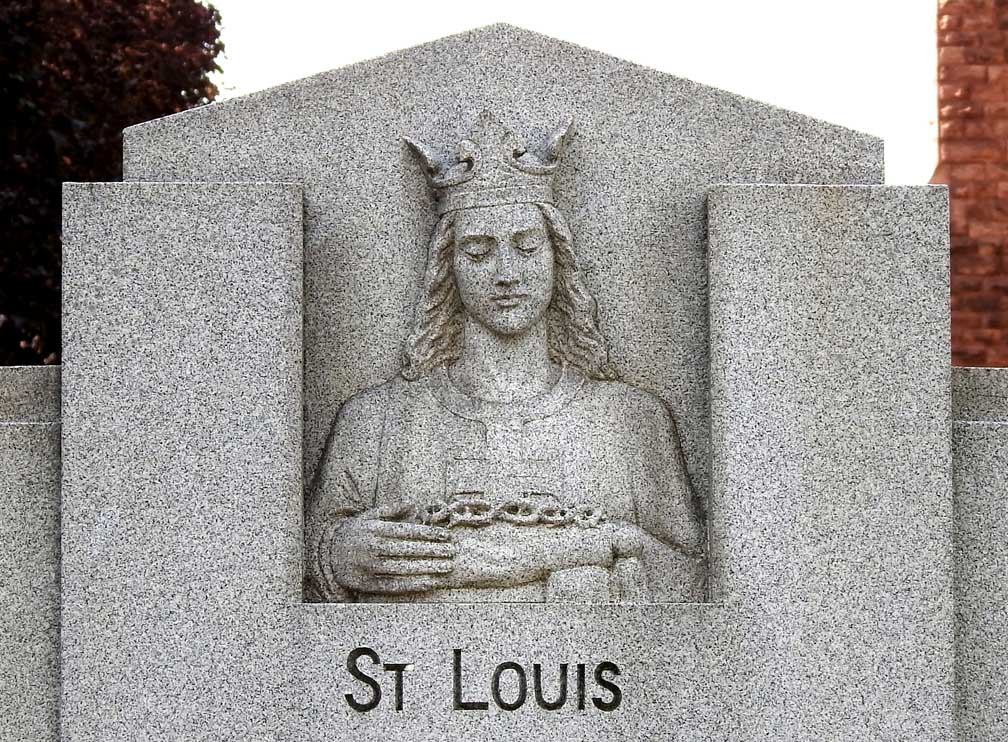 King Louis IX of France is the church's patron saint. Born in 1214, he was made king at the early age of 11. Leader of the seventh crusade, he is also credited with having established the "true crowns of thorns" [which he holds in this sculpture] in the Sainte Chappele in Paris, which he had built to house the sacred relic. A secular Franciscan brother, he died from the plague near Carthage on a crusade in 1270. He was later canonized. 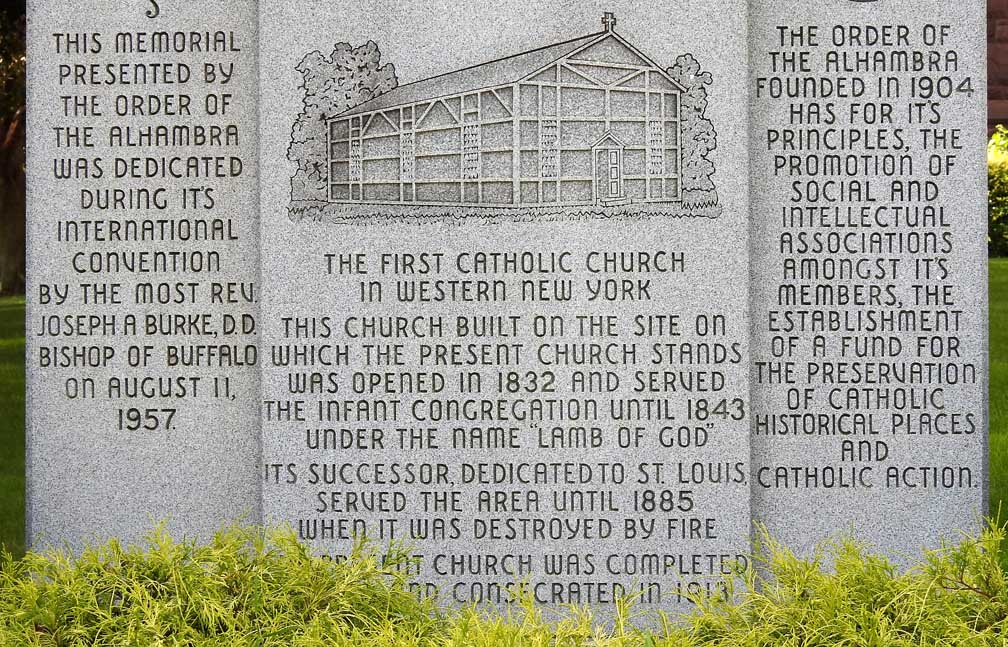 The 1832 Lamb of God Church was popularly referred to as the "wigwam church" (because it looked like a wigwam.) It was erected in 1832, the same year Buffalo was incorporated as a city. It was a log structure hand-hewn from lumber, much of it from the forest that stood on what is now Delavan Avenue, and originally served French and German immigrants. In 1843 the French and German Catholics erected a new St. Louis Church - a handsome brick building which was literally built around the old church which was then demolished and carted away. The 1843 building was used from 1843 to 1885 until it was destroyed by fire which originated in the Music Hall which was located across the street, and spread rapidly to engulf the church. The present 1889 church opened its doors for the first religious service on August 25, 1889, the Feast of St. Louis. 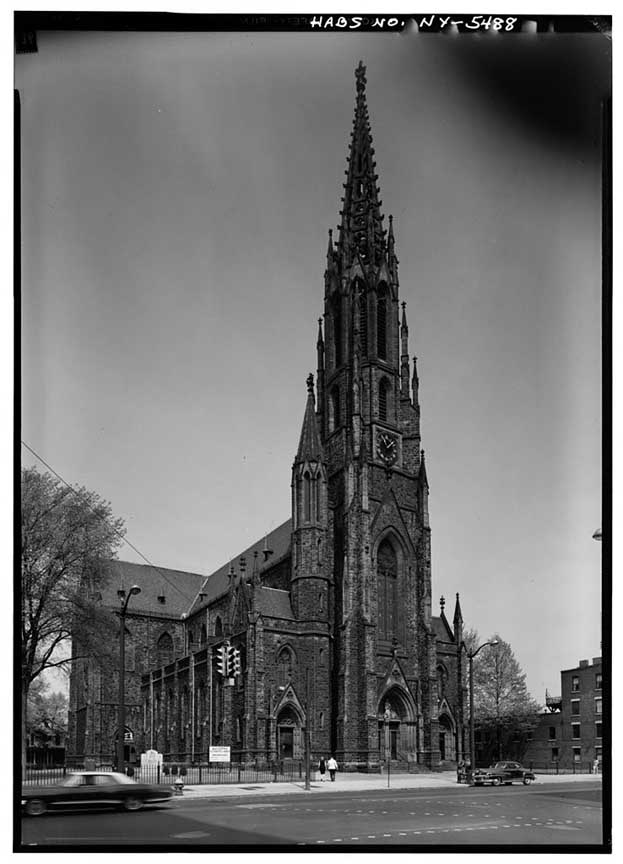 1965 photo Jack E. Boucher, photographer Source: HABS 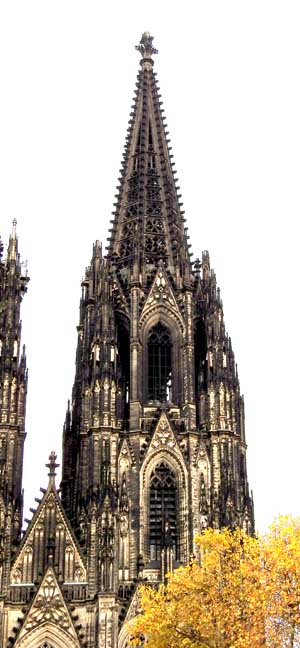 Cologne Cathedral - model for St. Louis |
Facade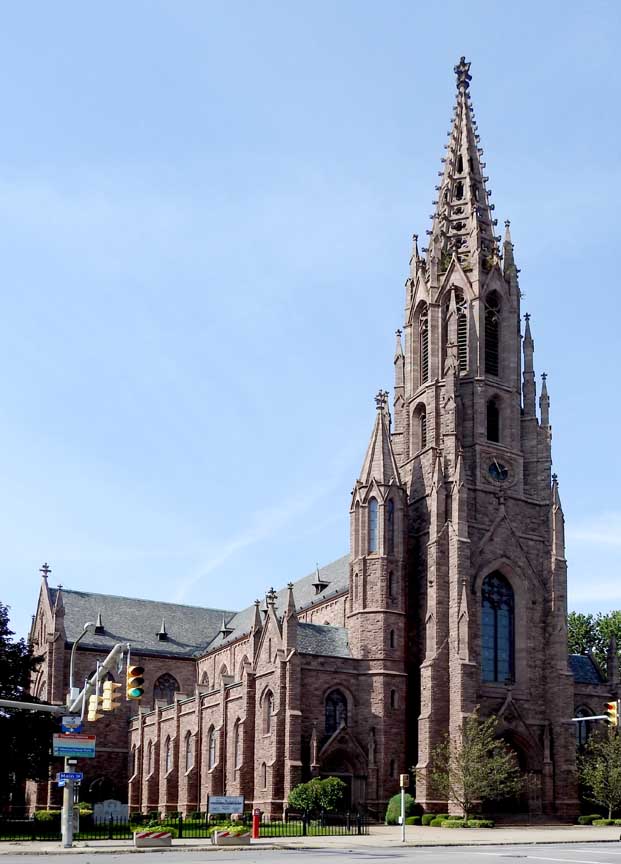 Gothic Revival style Medina sandstone One of Buffalo's best known landmarks: the 72-foot-tall, pierced spire, perhaps the only all stone remaining pierced spire in the U.S. The chief tower rises to a height of 245 feet. The two side towers are each 128 feet high. Details below, starting at the top: 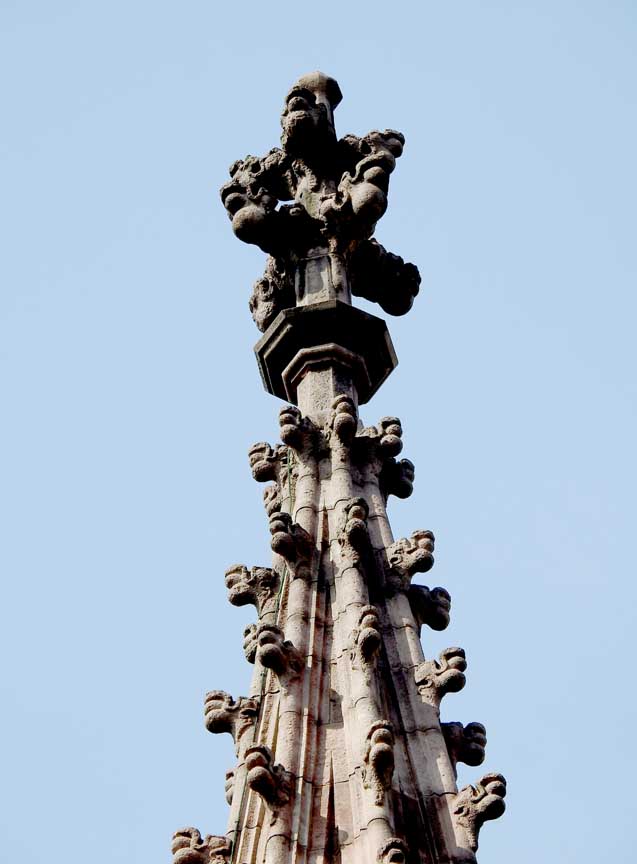 All Medina sandstone Top finial Crockets 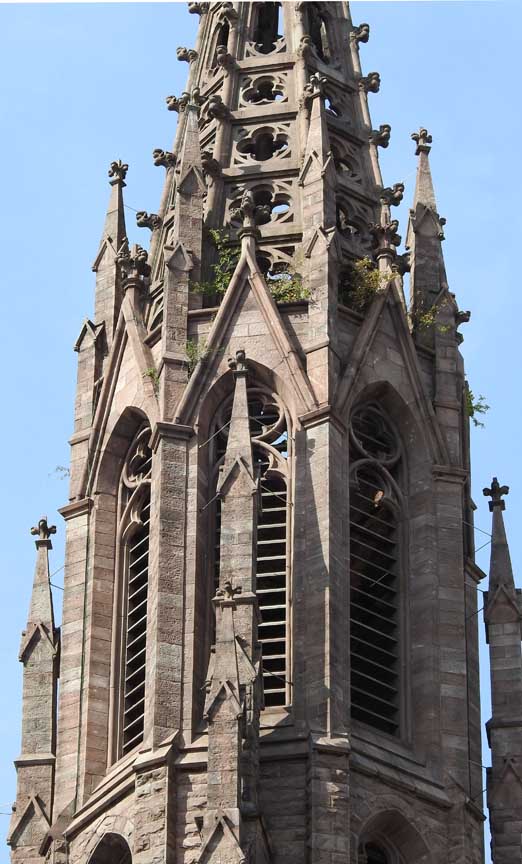 Louvered belfry Pinnacles 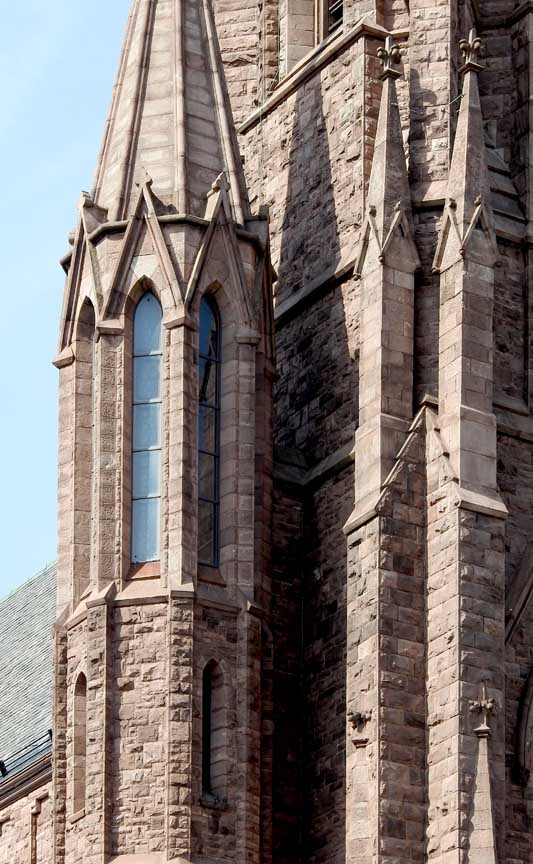 Pinnacles 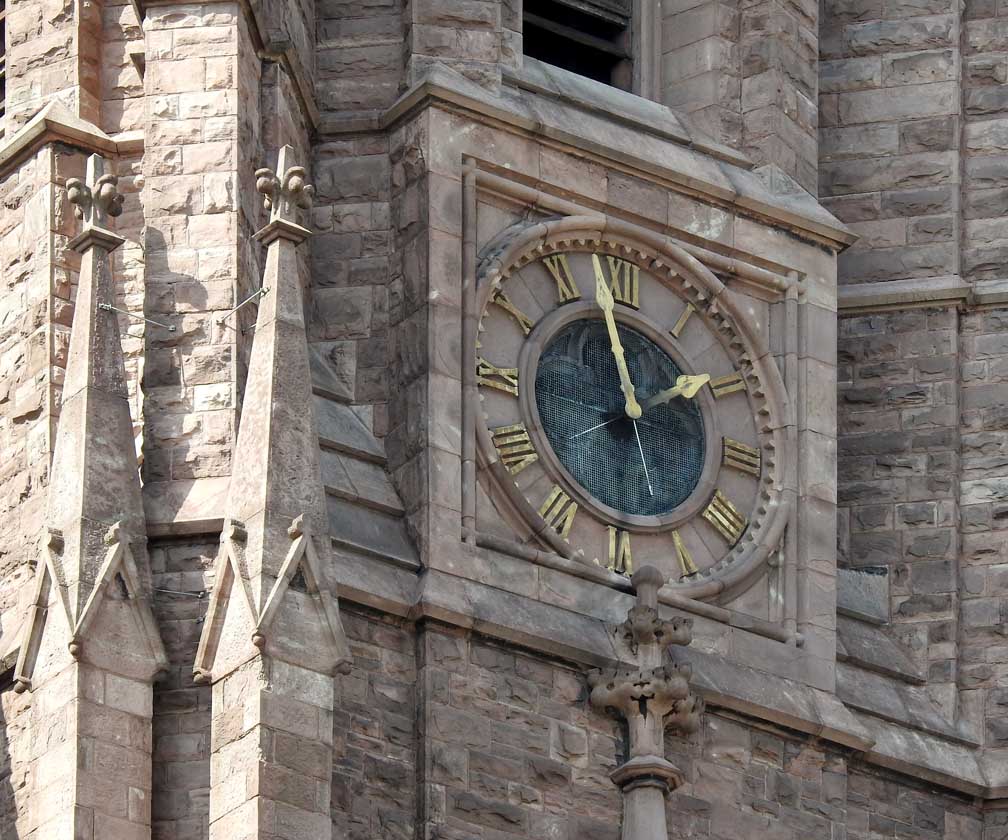 Seth Thomas clock 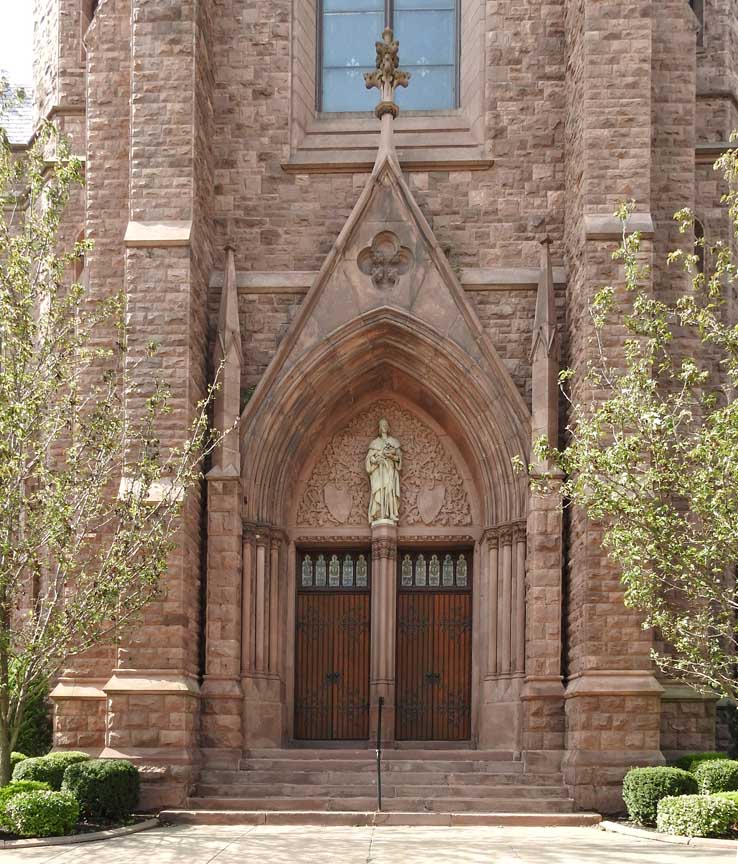 Large finial atop gable roof St. Louis in tympanum over center front entrance doors 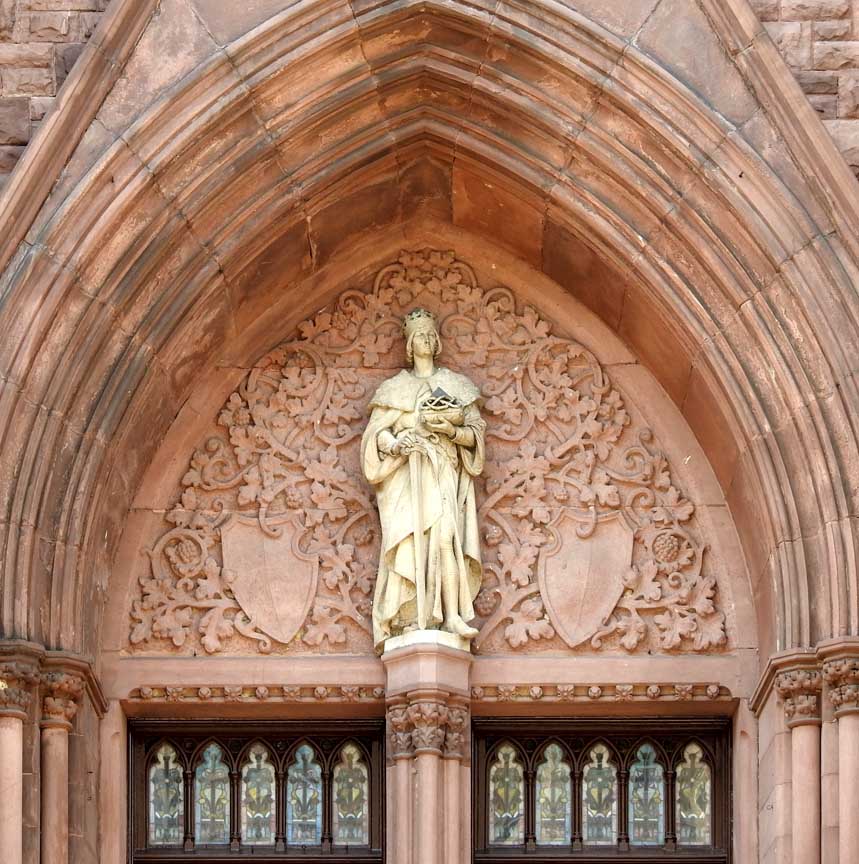 Pointed Gothic compound arches Grape leaves and paired cartouches in tympanum 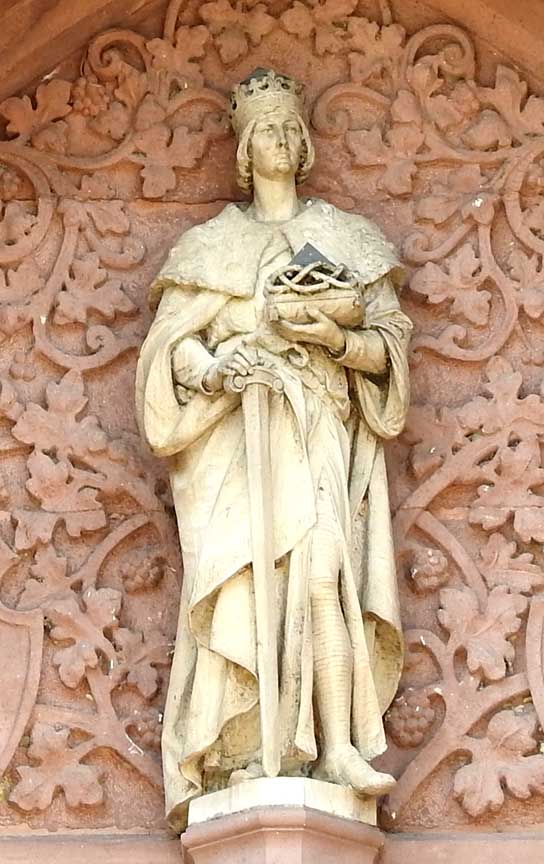 Saint Louis holding what was believed to be the crown of thorns Jesus wore at his crucifixion 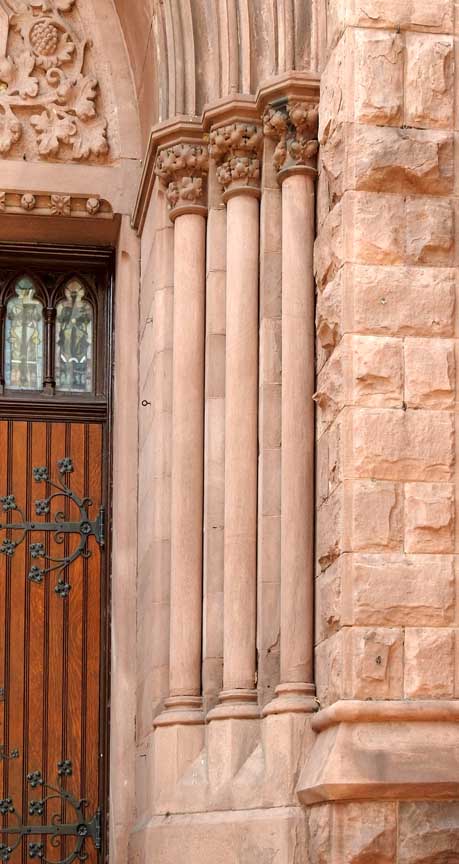 Foliated capitals on engaged smooth column shafts, detailed below: 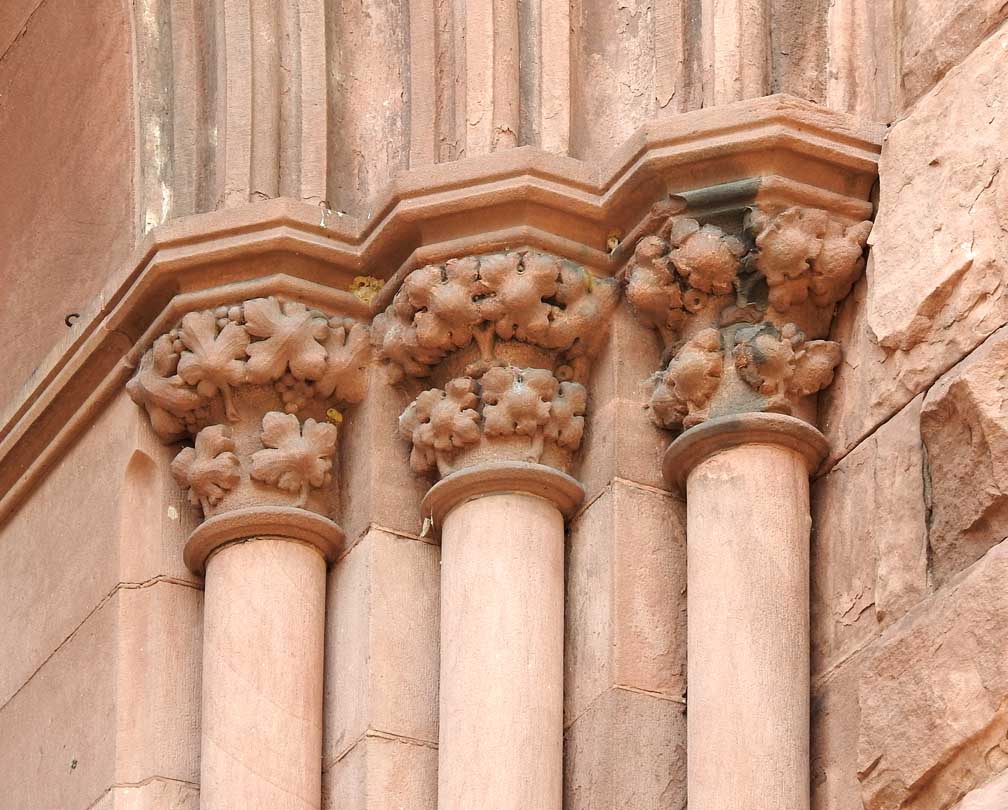 Foliated capitals 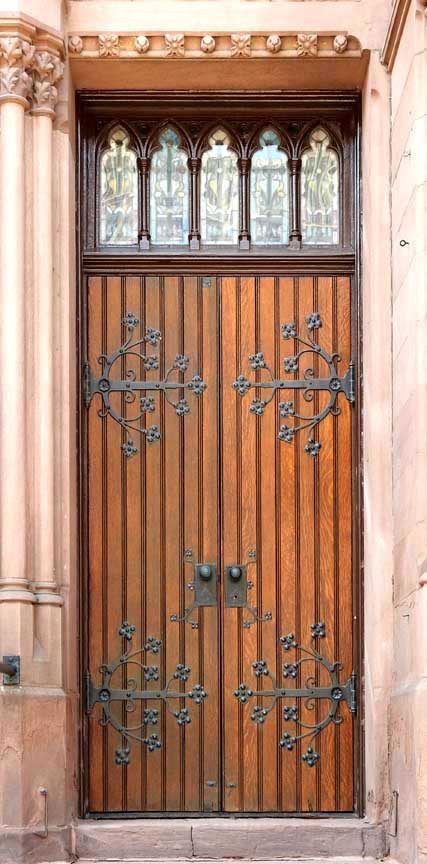 Oak double doors feature wrought iron hardware, detailed below: 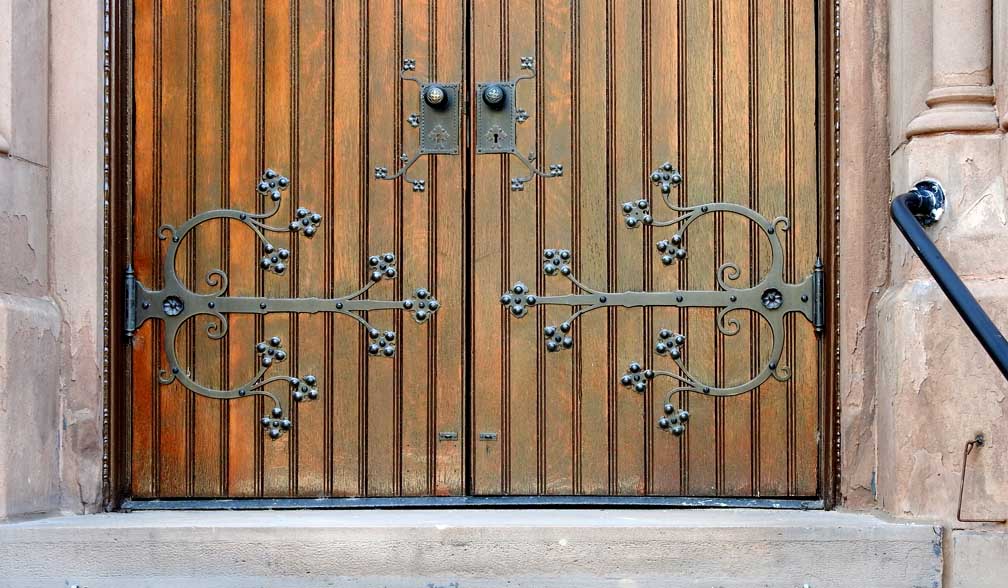 Wrought iron hardware 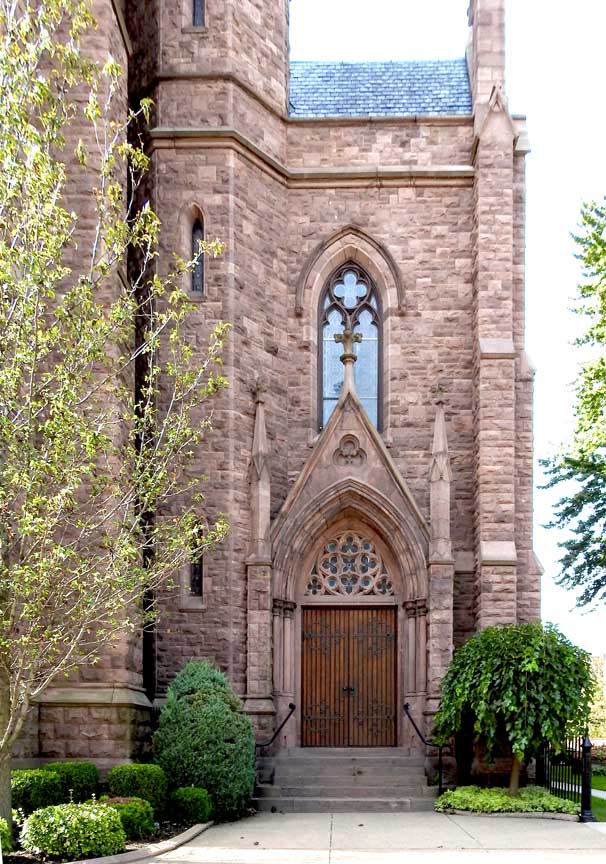 Upper lancet window: Quatrefoil above paired trefoils Paired pinnacles Tracery in tympamum above double doors 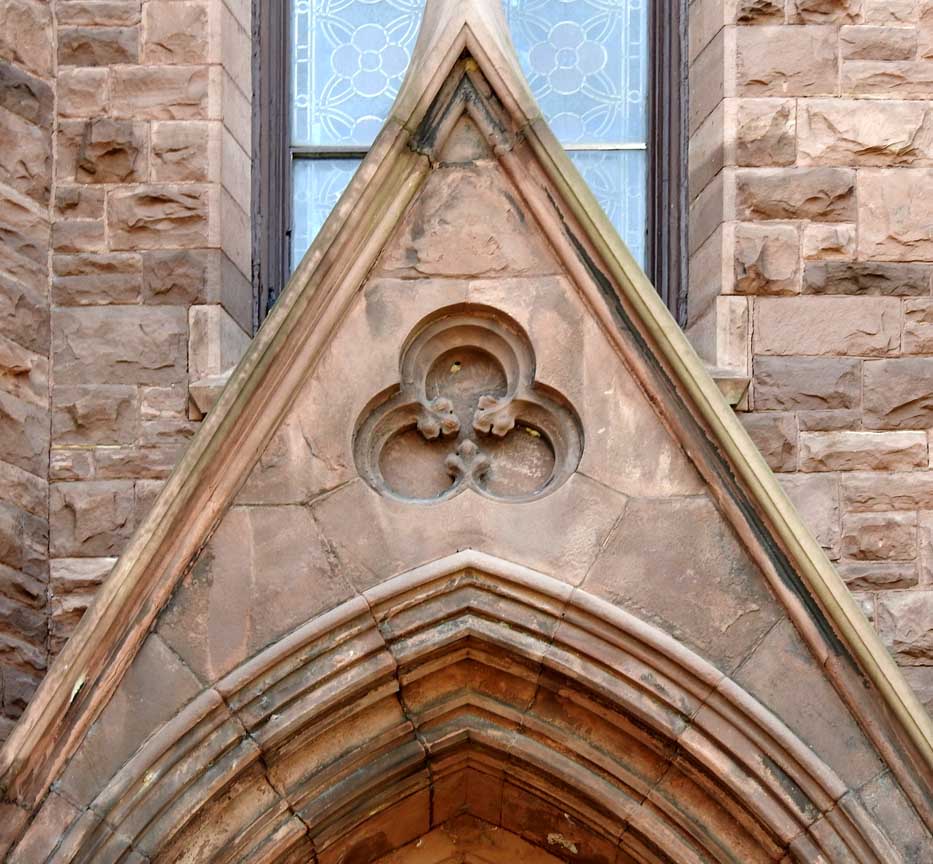 Trefoil in tympanum 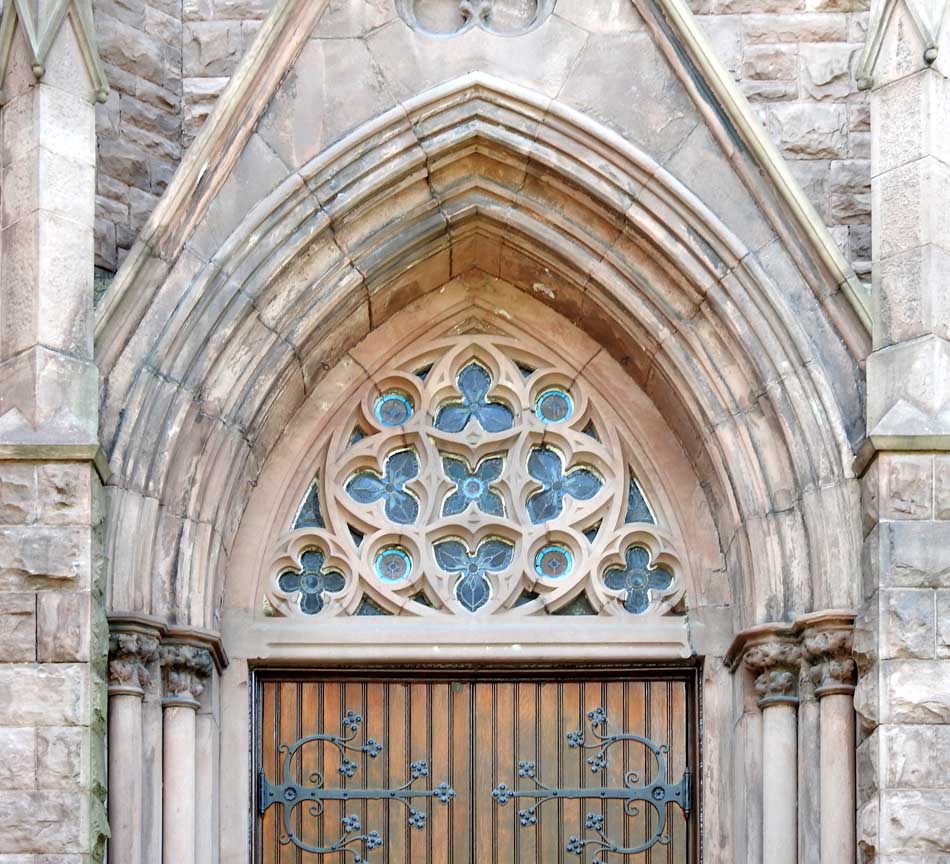 Tympanum tracery features quatrefoils and trefoils Oak double doors features wrought iron hardware |
South
elevation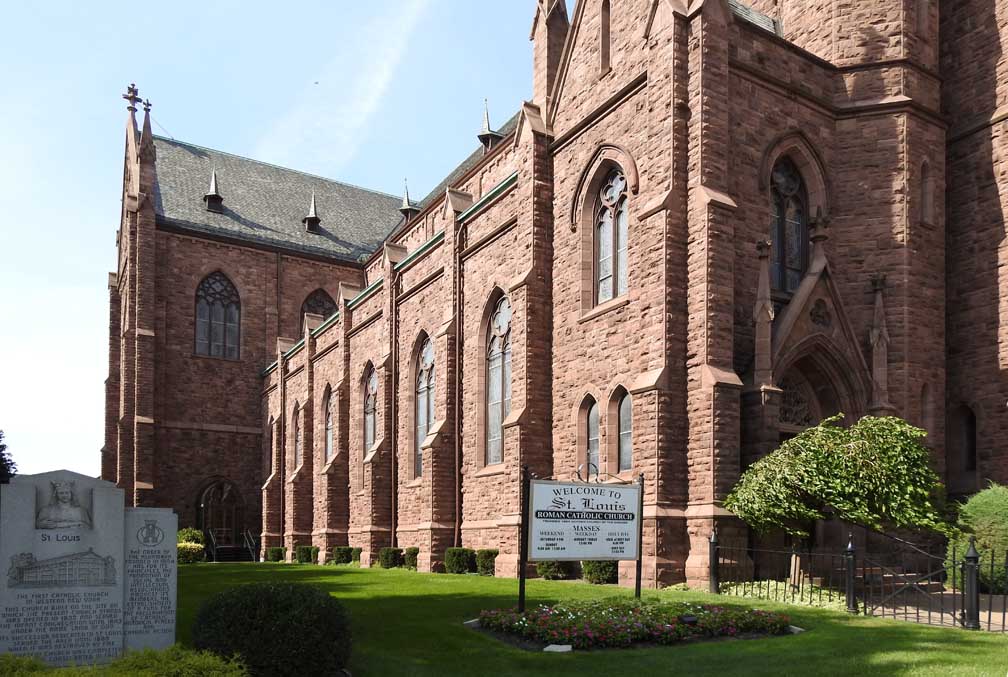 South elevation Details below: 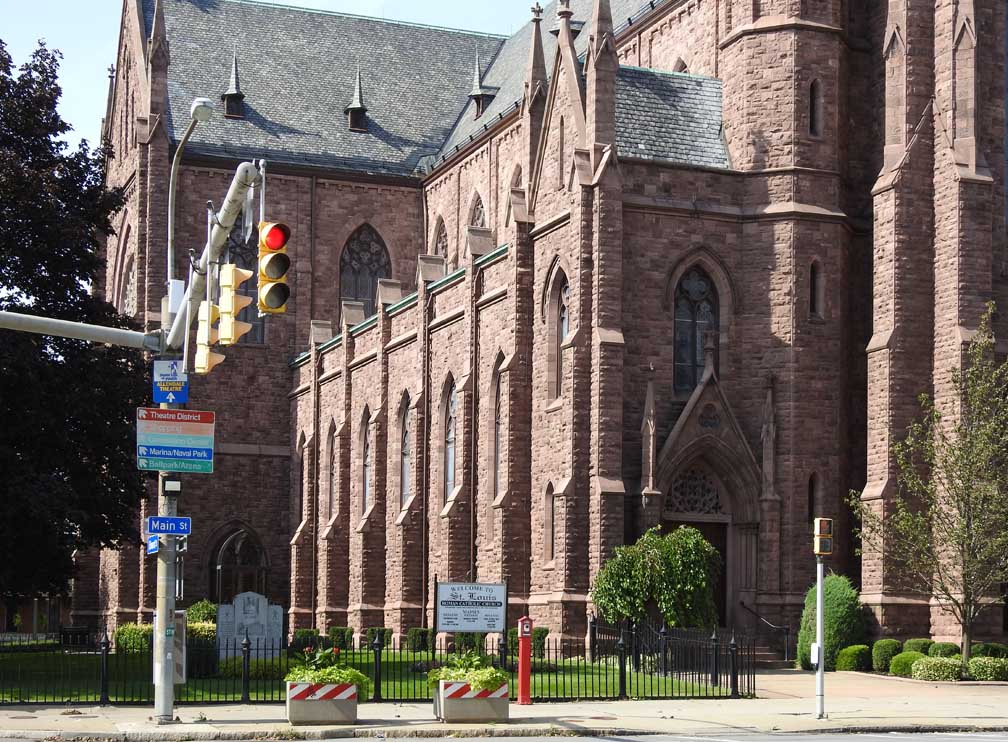 South elevation Clerestory windows Arcade stained glass windows 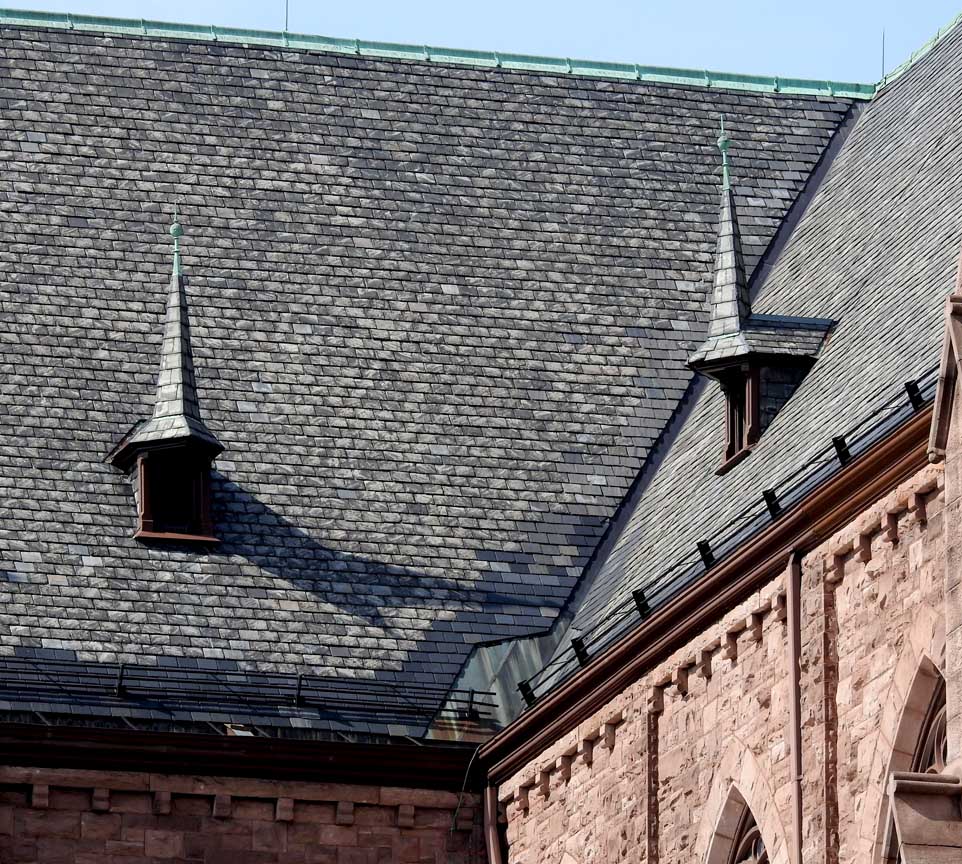 South elevation Lucarnes Pipe snow guards 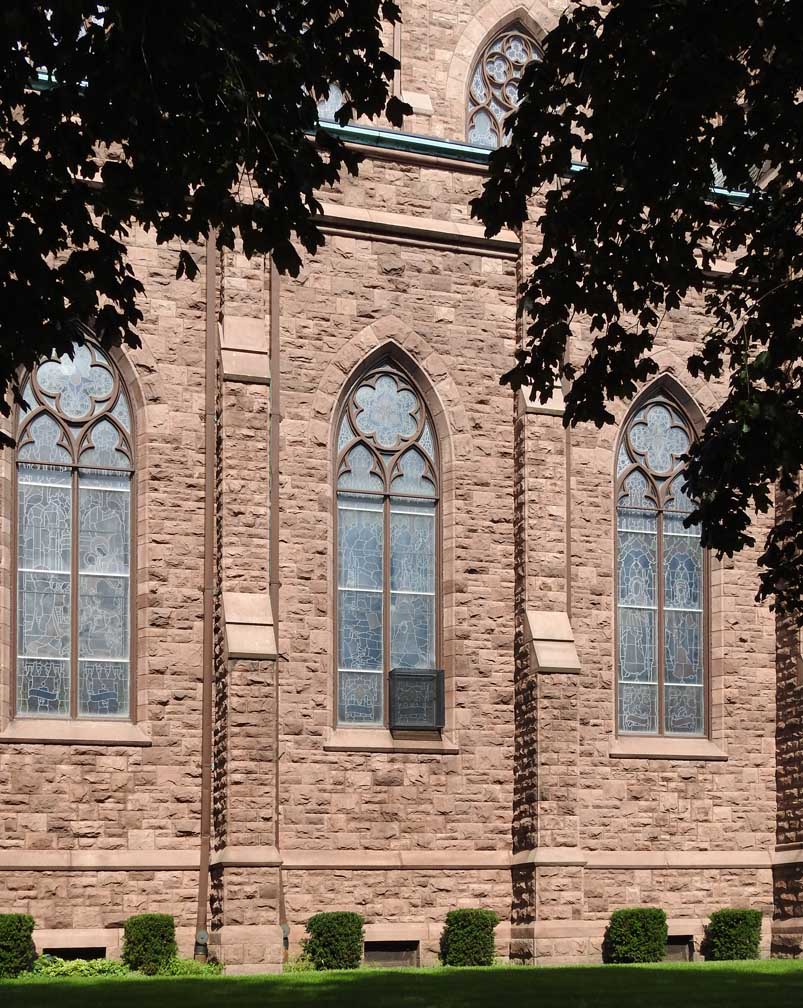 South elevation Medina sandstone Water table 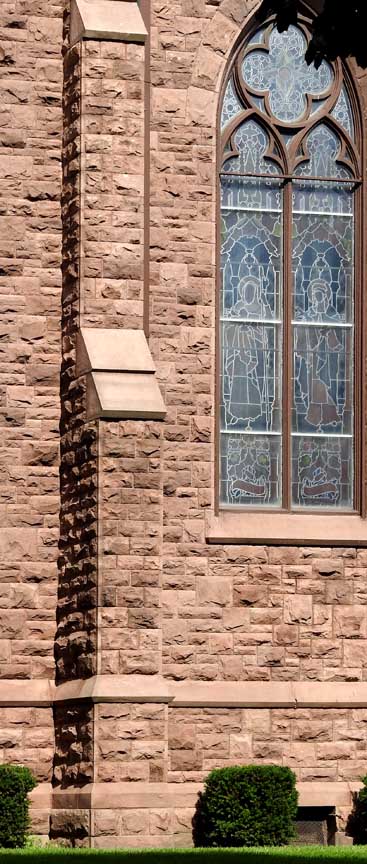 South elevation Vertical pier buttress 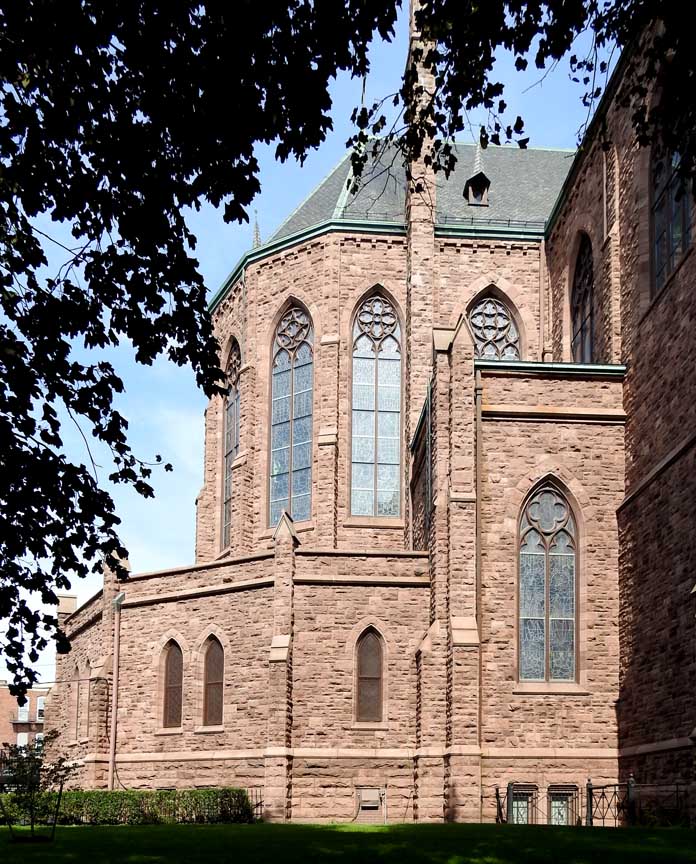 South elevation Apse |
|
North elevation
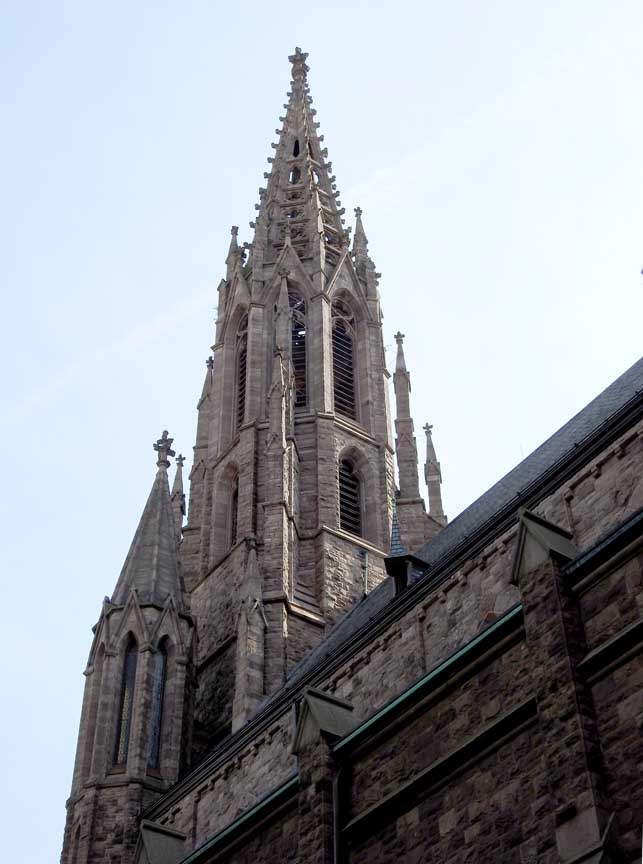 View of the steeple from the north elevation 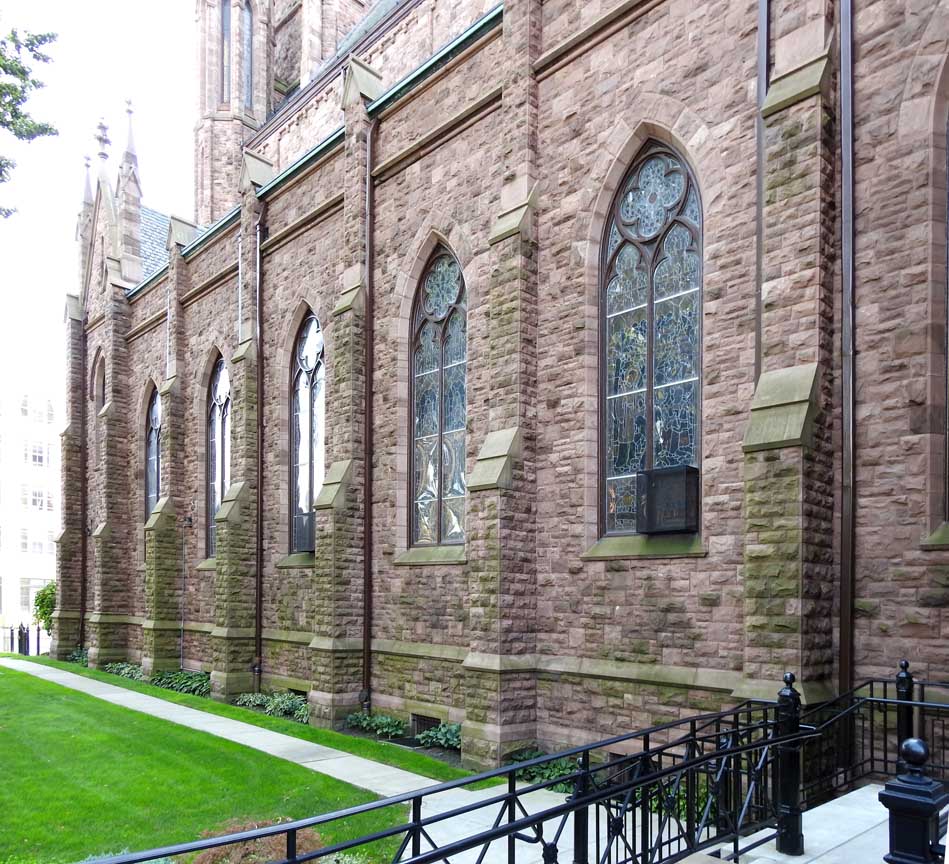 North elevation Arcade windows Water table 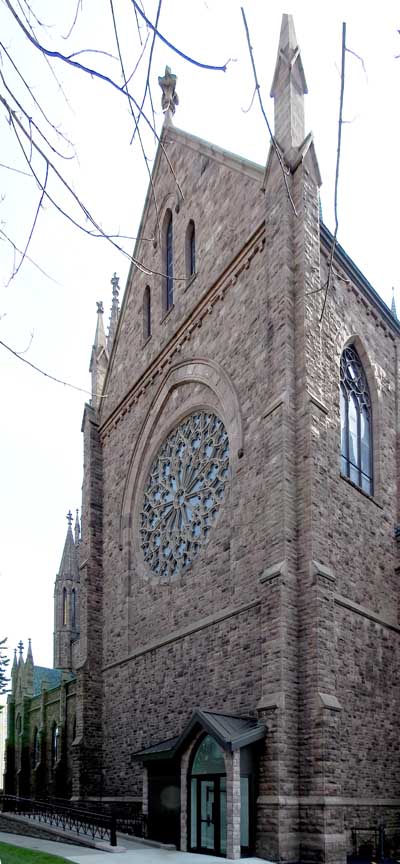 North elevation Rose window in transept Entrance to the church museum in the basement 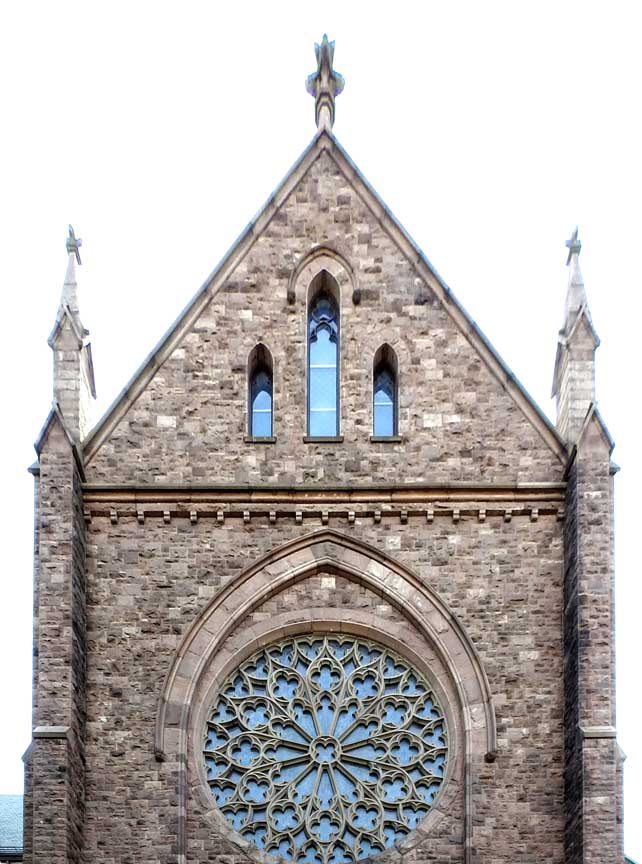 North elevation Triple lancet windows Flanking pinnacles atop vertical pier buttresses Rose window in transept 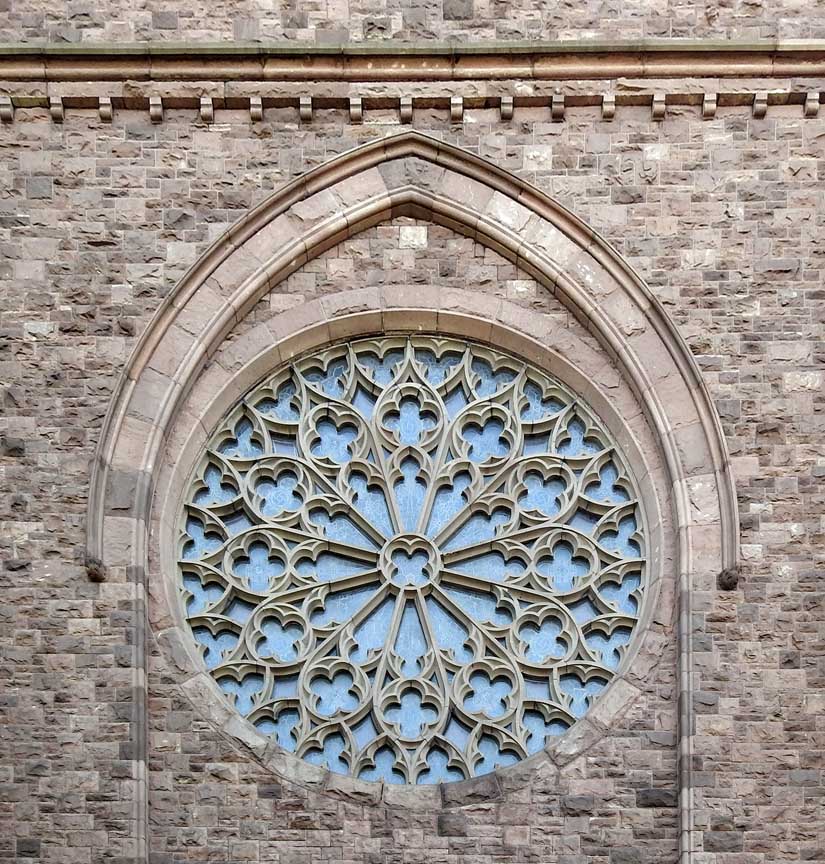 North elevation Rose window in transept 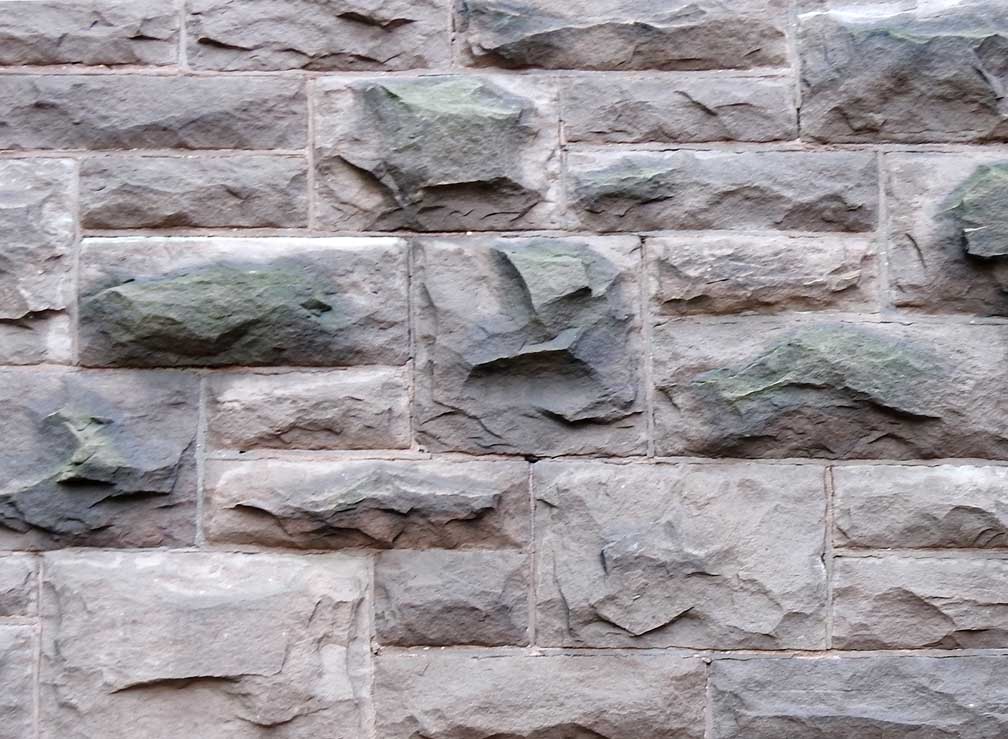 North elevation Medina sandstone |
Photos and their arrangement © 2021 Chuck LaChiusa
| ...Home Page ...| ..Buffalo Architecture Index...| ..Buffalo History Index... .|....E-Mail ...| ..

web site consulting by ingenious, inc.