
Church of the Good Shepherd - Table of Contents
EXTERIOR
-
Church
of the Good Shepherd
96
Jewett
Pkwy. at Summit (SE), Buffalo, NY
|
Architects: |
Initial
plans by Silsbee and
Marling. In 1888 the scheme was reworked by Marling and his new partner, Herbert C. Burdett (1855- 1891), a former assistant in the office of H. H. Richardson |
|
Erected: |
1887
- Church. 1890 - Rectory. 1891 - Guild House containing Children's chapel. 1922 - Jewett Memorial Hall. The Episcopal Church of the Good Shepherd was consecrated on May 21, 1888. Construction had begun a year earlier, and the first service was held on March 4, 1888. |
|
Status: |
Buffalo
Landmark Parkside East Preservation District |
|
Architectural Style: |
Richardsonian
Romanesque The church recalls Richardson's small libraries, especially the Ames Library in North Easton, Mass. Prominent features of the church, which has a seating capacity of 200, are low, limestone walls and the massive tower with its short, broad spire. |
 Original architect's drawing for Ingersoll Memorial Chapel by Silsbee and Marling  Rectory and church |
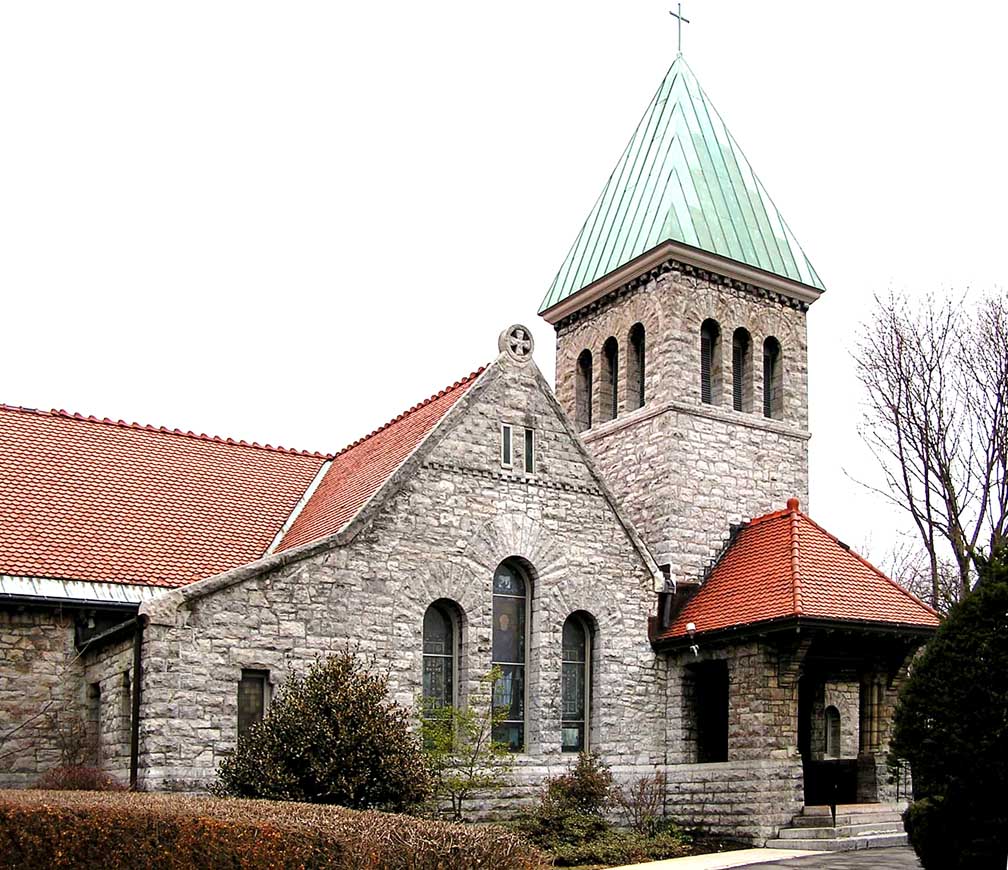 View towards southwest ... Richardsonian Romanesque style 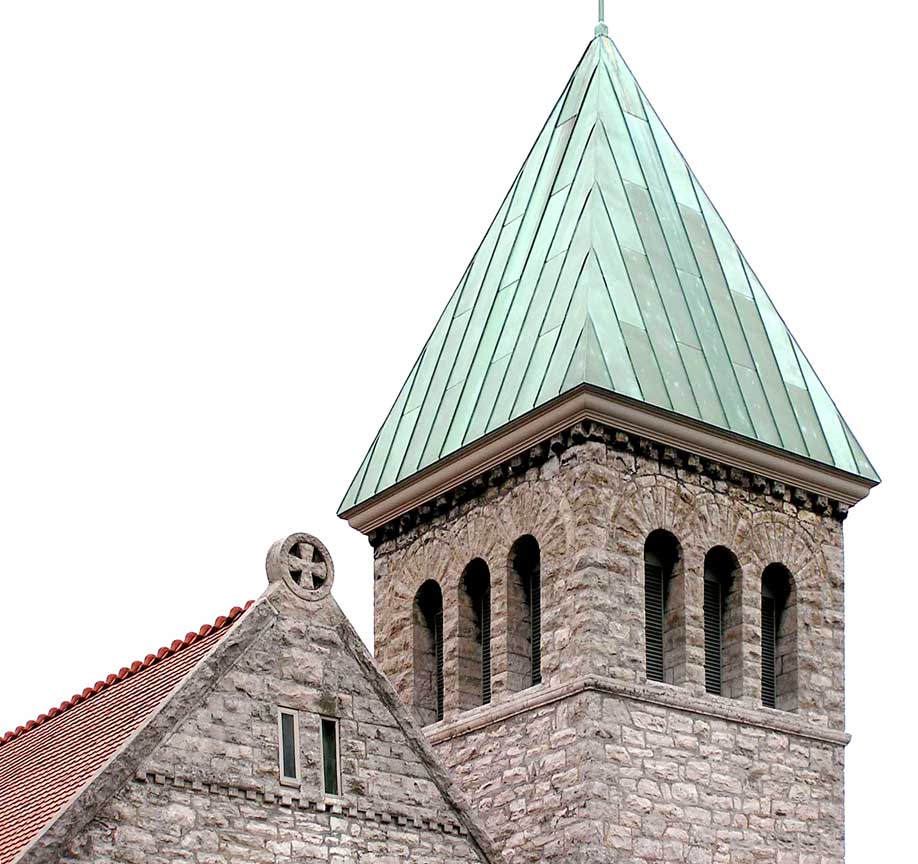 Cross pattée at top of gable roof ... Loopholes ... Dentil molding ... Tower copper pyramidal roof ... Modillions ... Voussoirs over rounded windows in belfry 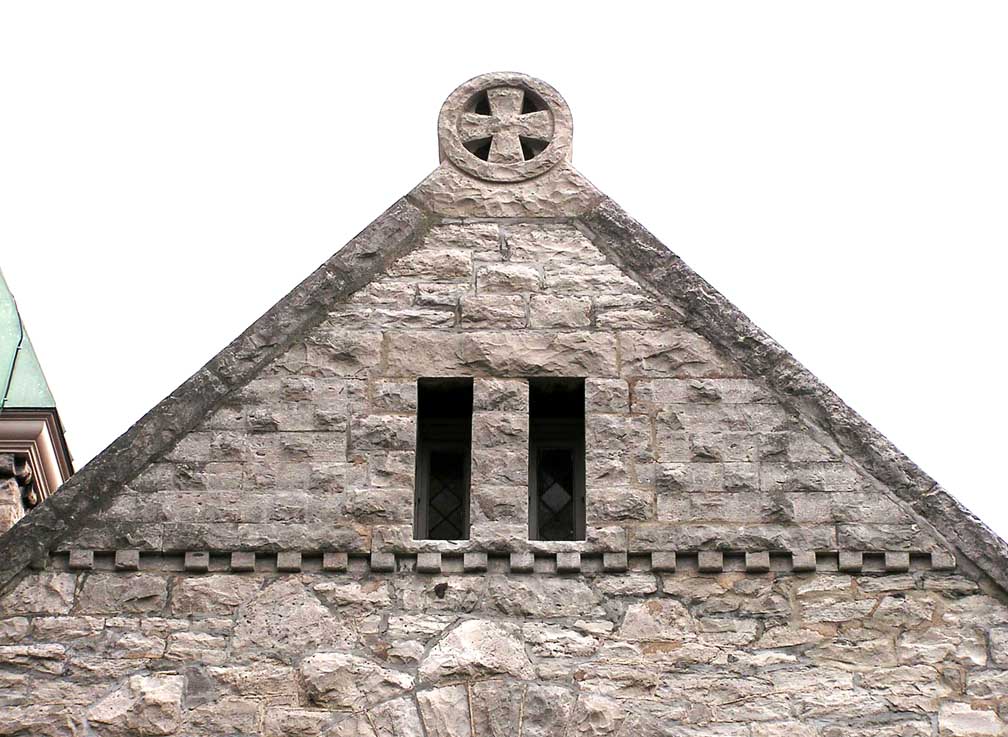 Cross pattée at top of gable roof ... Loopholes ... Dentil molding ... Onondaga limestone ... The Parkside area was known as Flint Hill, a reference to the flint/chert in the Onondaga limestone that lies slightly below the surface. For example , see "Flint Hill and the War of 1812" 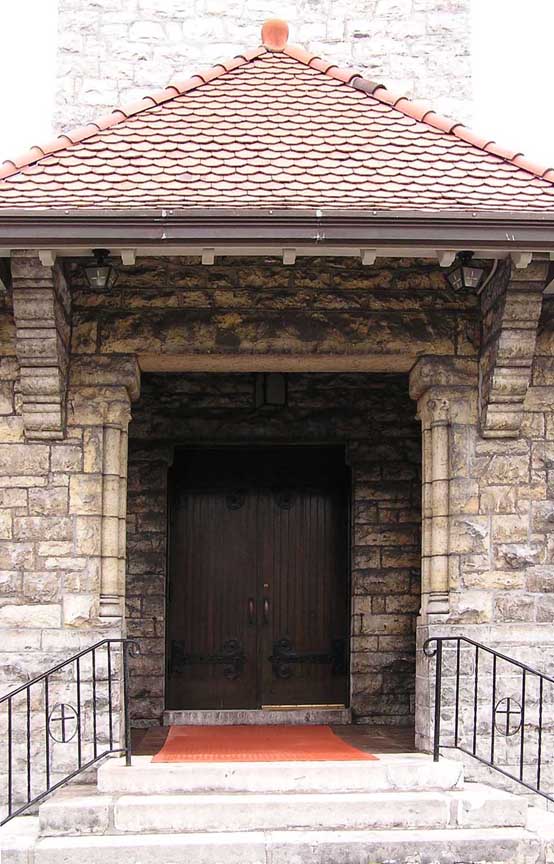 Main entrance 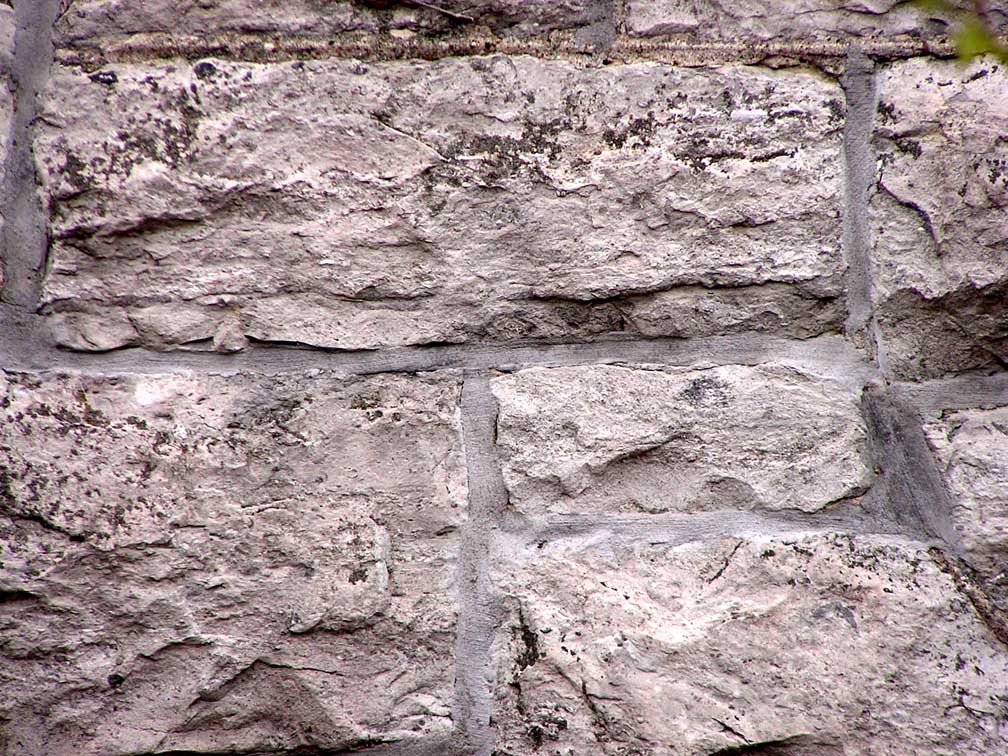 Onondaga limestone ... The Parkside area was known as Flint Hill, a reference to the flint/chert in the Onondaga limestone that lies slightly below the surface. For example , see "Flint Hill and the War of 1812" 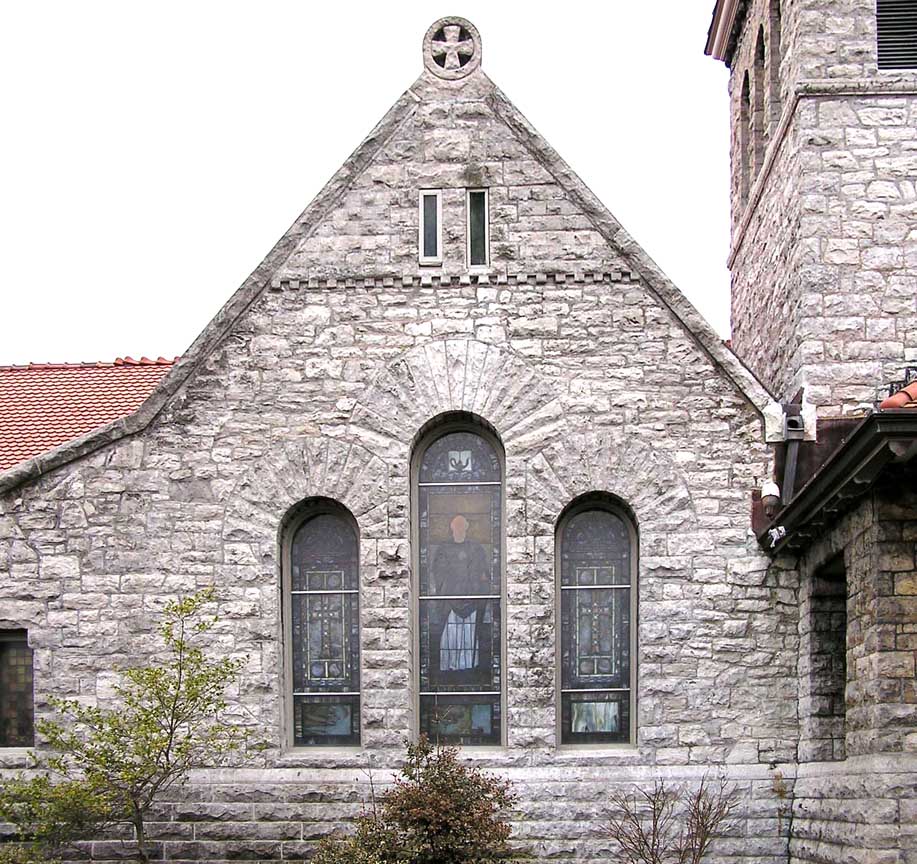 Facade bay to left of entrance porch ... Voussoirs over rounded windows ... Water table 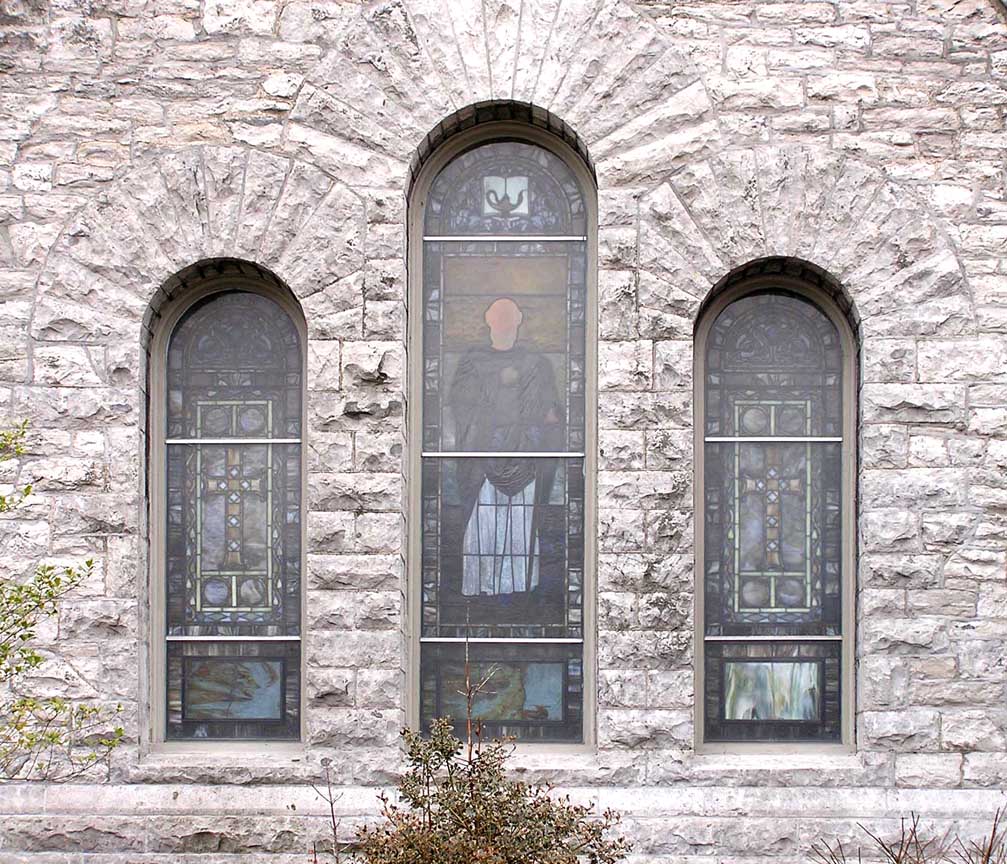 North transept Tiffany windows 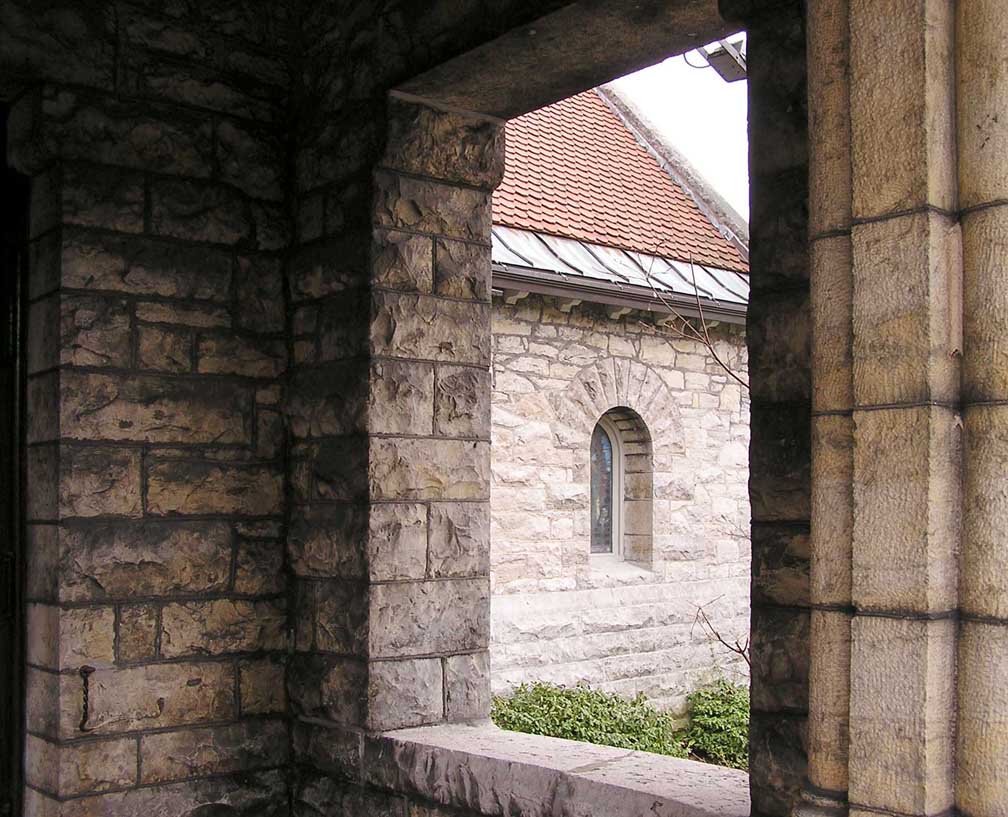 View from porch looking southwest 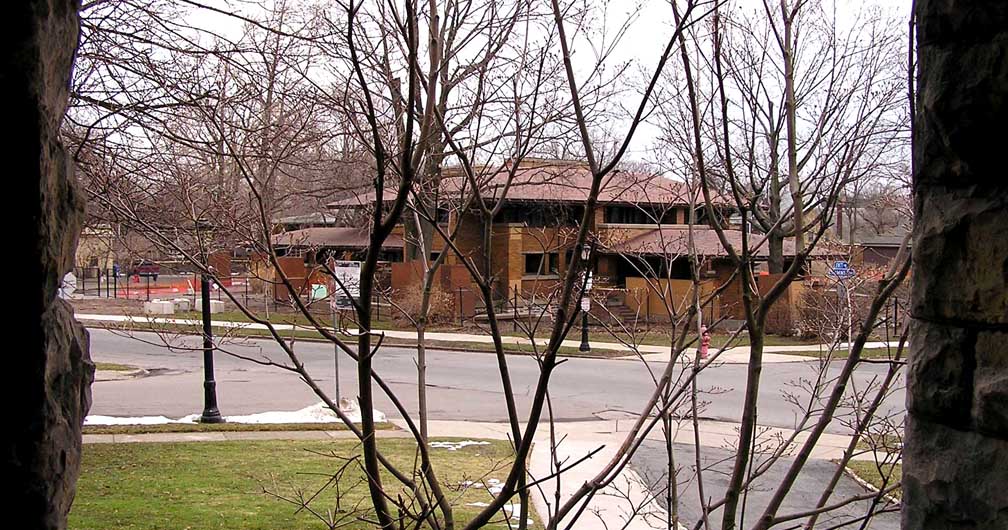 View from porch looking northwest: Martin House |
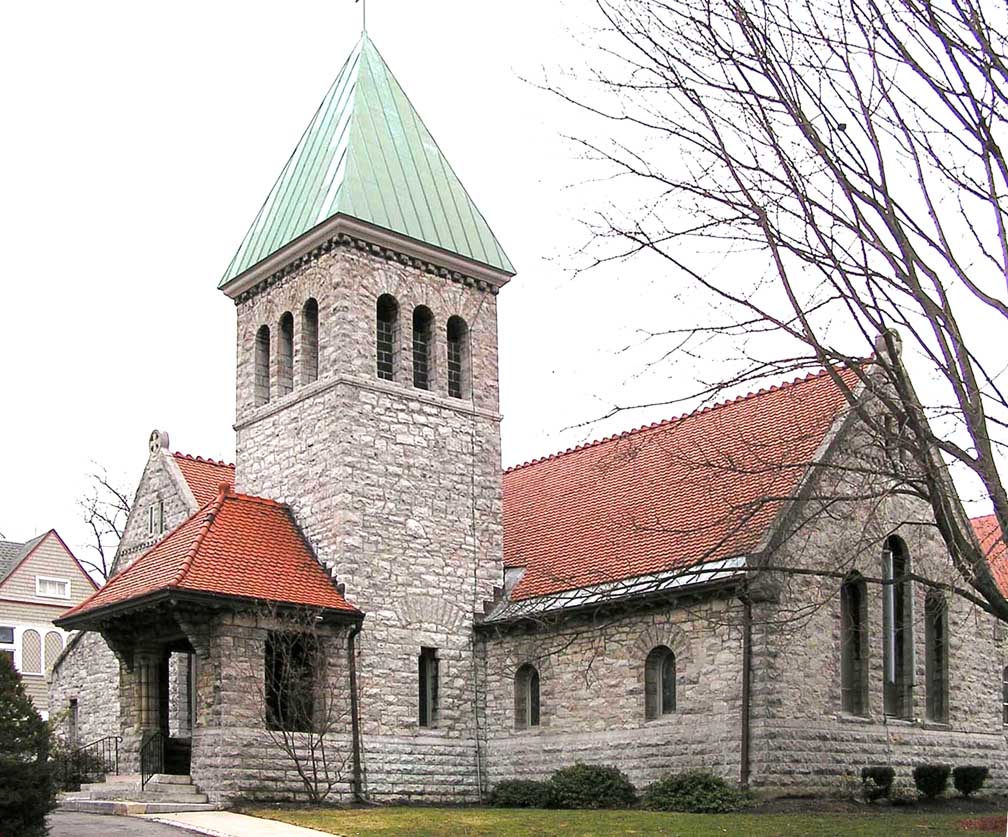 Southwest: facade and west transept 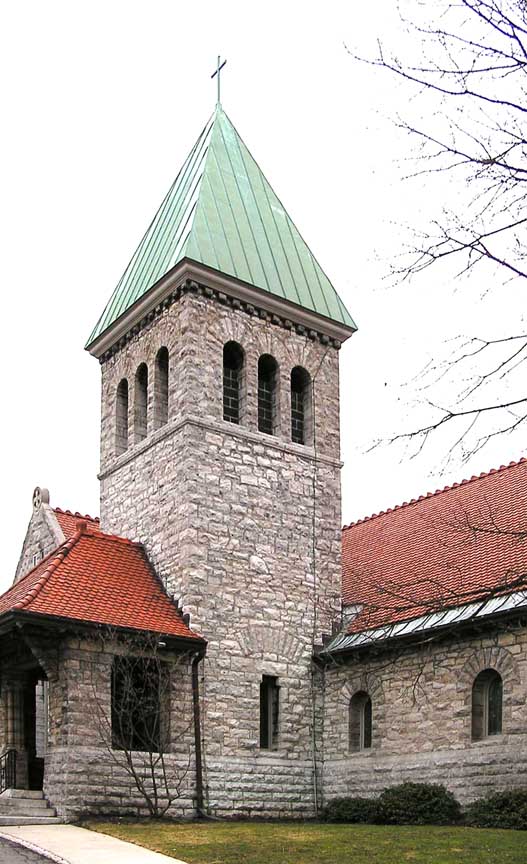 Richardsonian Romanesque tower and belfry 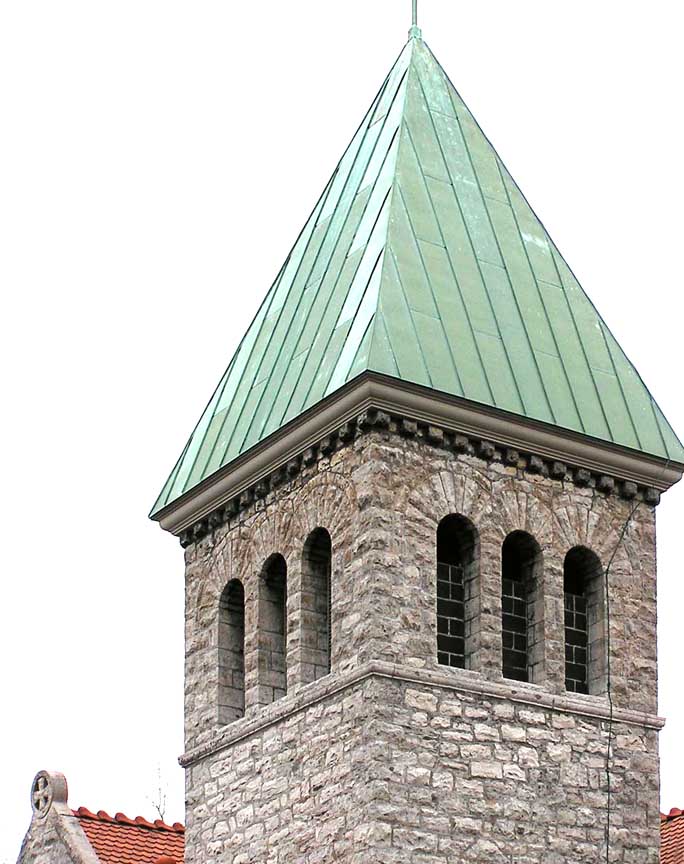 Copper pyramidal roof ... Belfry 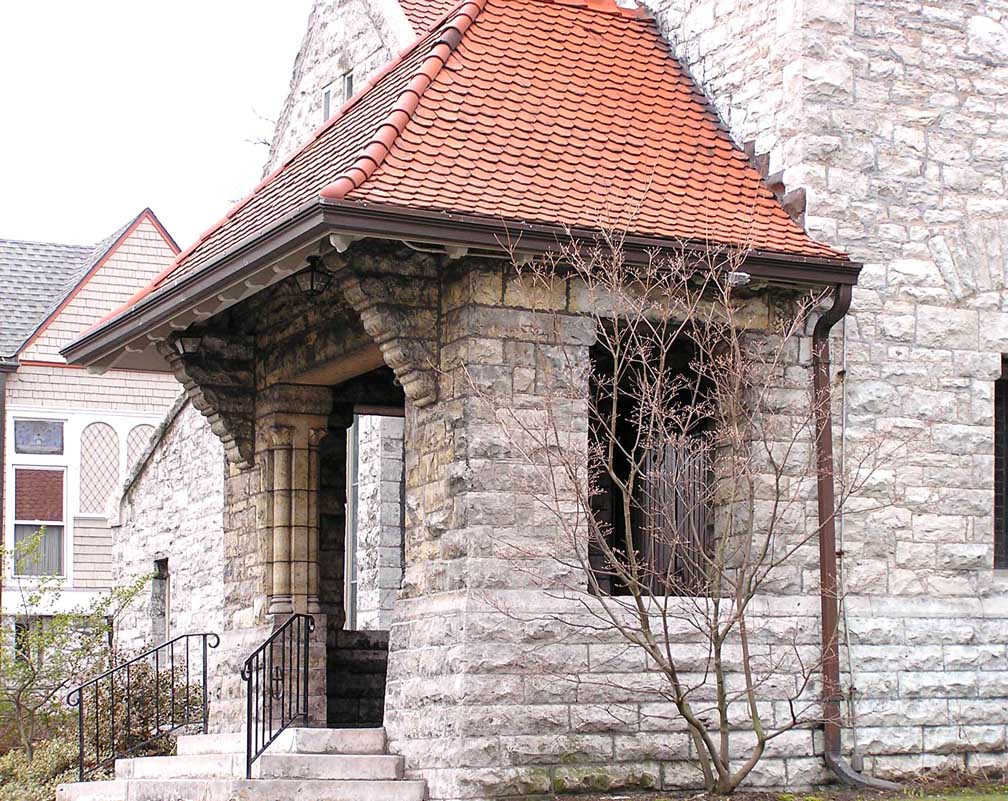 Front entrance porch 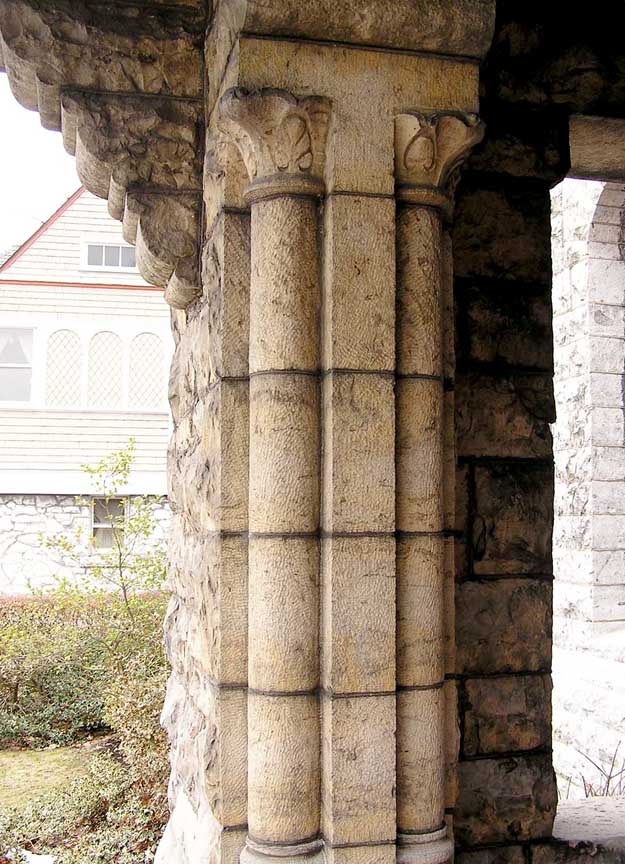 Corbel ... Romanesque clustered columns 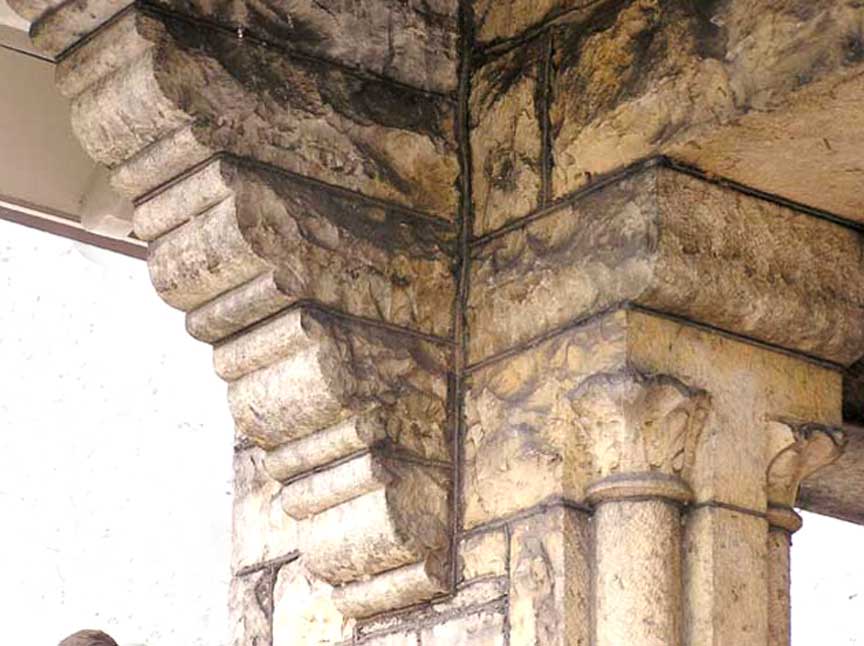 Corbel ... Romanesque capitals 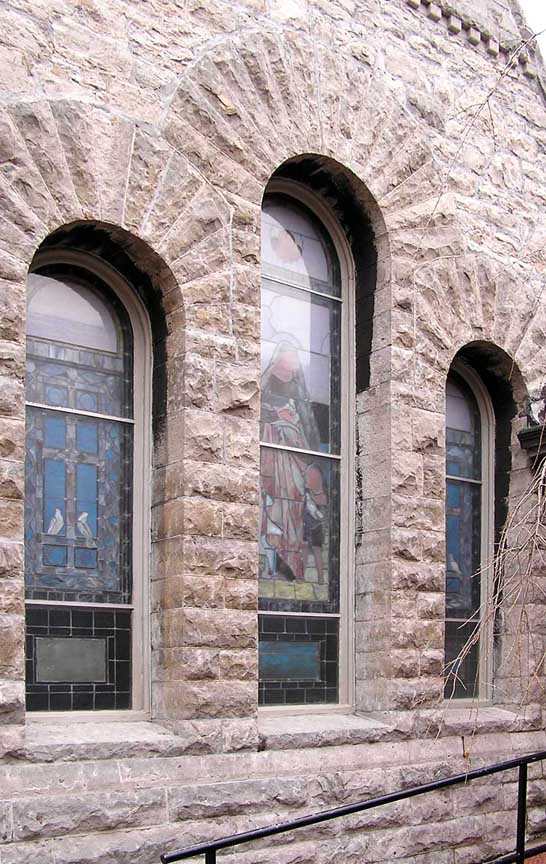 South transept Tiffany window: Purity |
South
elevation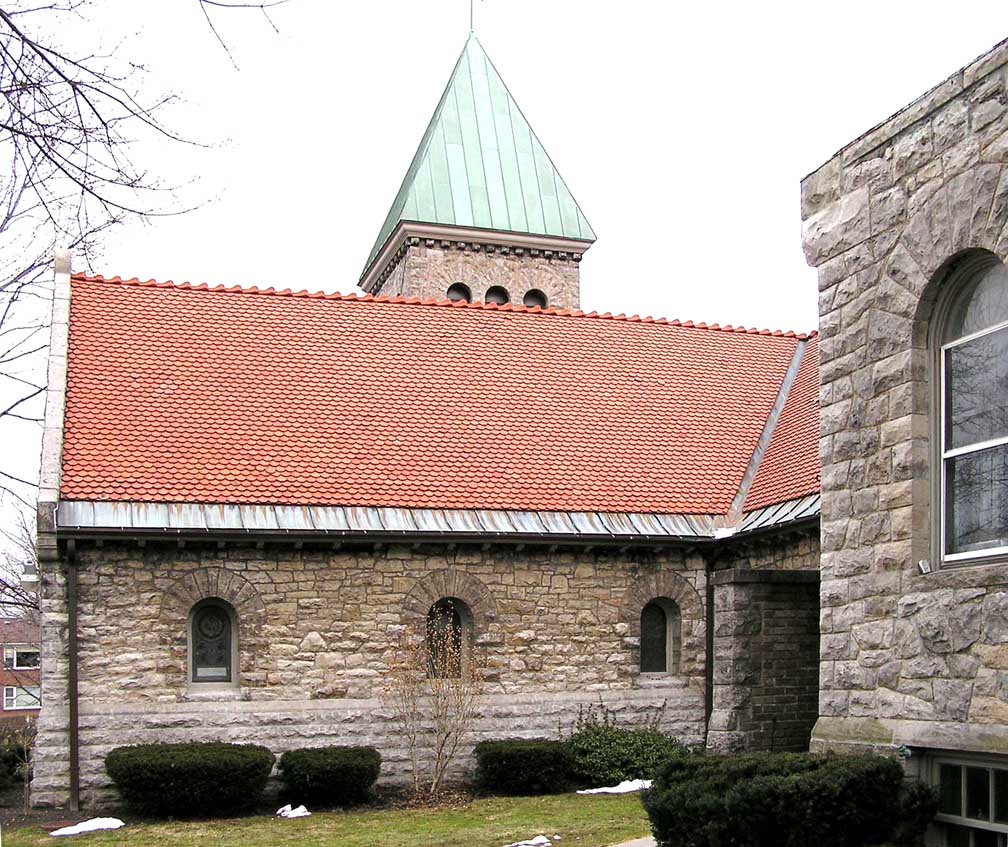 Left window detailed below 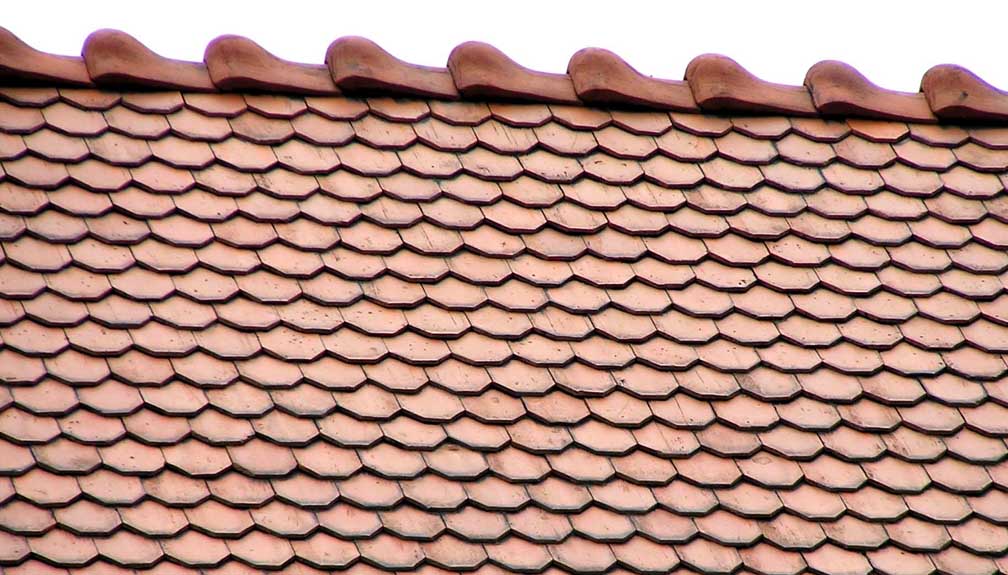 Terra cotta roof tiles and ridge tiles 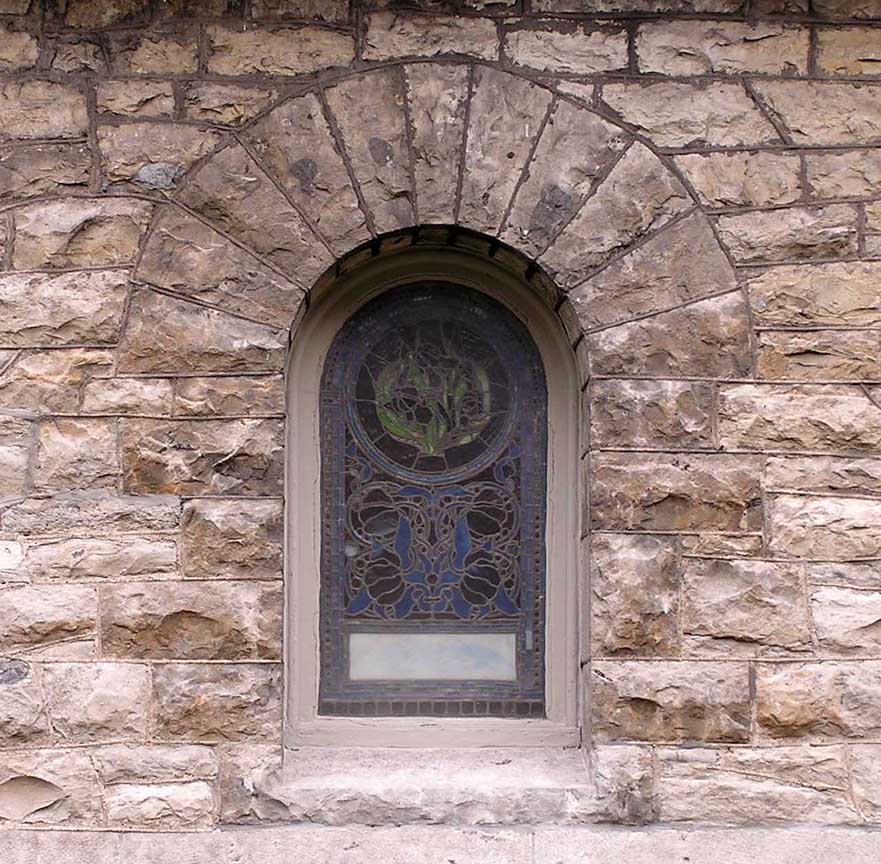 One of two Tiffany floral windows |
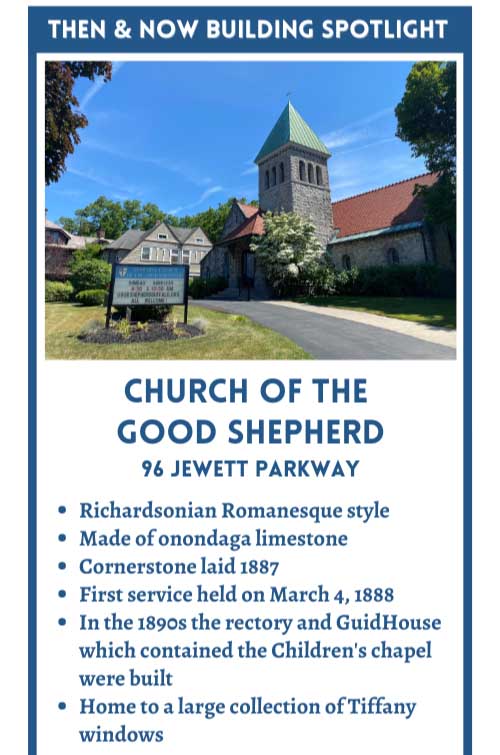 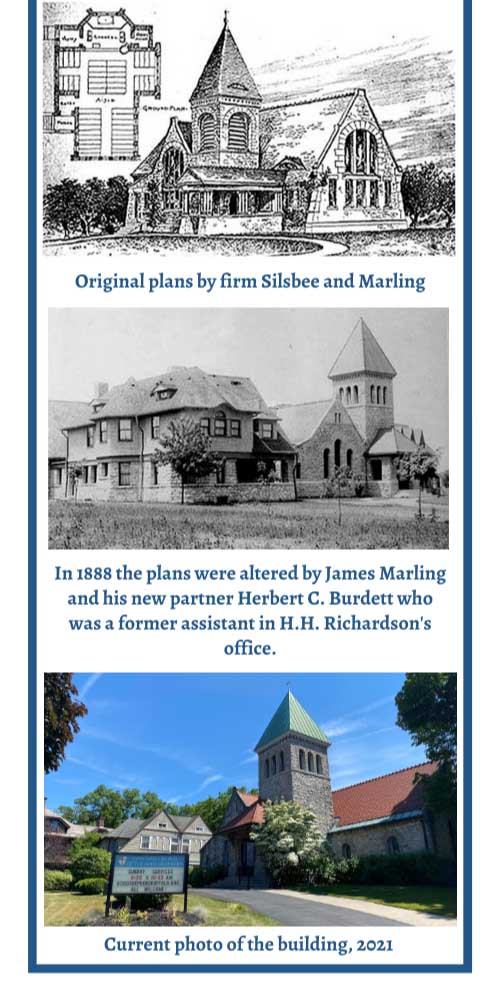 Image courtesy of Explore Buffalo |
Sources:
- 1977 Church of the Good Shepherd Nomination for City of Buffalo Landmark Status, Edited by Alison Fleischmann
- "Buffalo Architecture: A Guide." Cambridge: MIT Press, 1981
- "Church Tales of the Niagara Frontier : Legends, History & Architecture"
- "Designated Landmarks of the Niagara Frontier," by Austin M. Fox. Buffalo: Meyer Enterprises, P.O. Box 733, Ellicott Station, Buffalo, New York 14205. 1986.
- "Area Landmark: Church of the Good Shepherd" reprinted from The Buffalo News, July 25, 1993.
