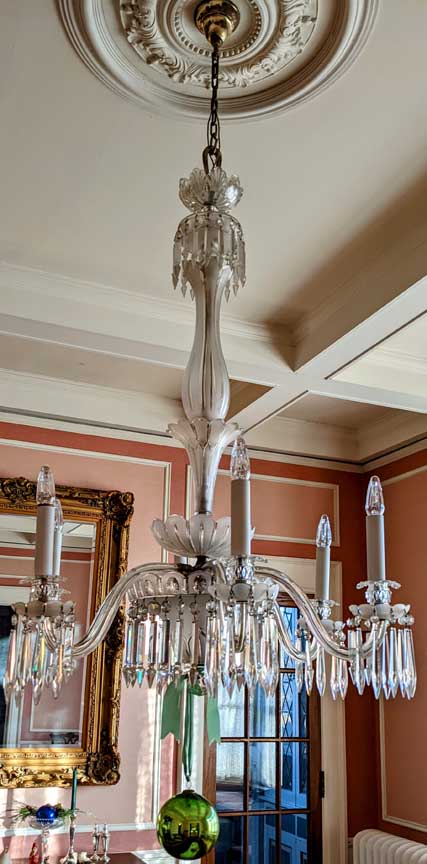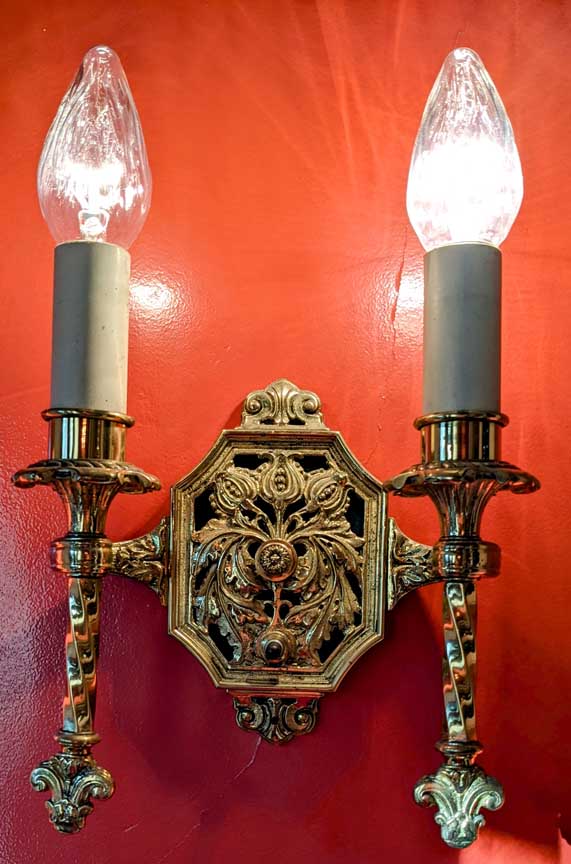Craven/Bassett House - Table of Contents Depew Avenue ........ .............. ... Central Park - Table of Contents
INTERIOR
- James B. Craven / Charles Bassett House
278
Depew
Avenue, Buffalo, NY
On this page, below:
Vestibule
Foyer (left)and vestibule (right)
Looking outside from the vestibule
VESTIBULE Leaded transom window with vertical saddle bars Oak doors
VESTIBULE Egg-and-dart molding
VESTIBULE The original sconces are brass with a dark green enamel backing. Manufactured circa 1930 by the Horn & Brannen Mfg Co in Philadelphia. Photos and research by Barbara Townsend
VESTIBULE. Wallpaper
VESTIBULE Wainscoting painted white - typical Colonial Revival feature
VESTIBULE Looking into the foyer through the side lights and doorway
VESTIBULE Leaded glass detail
Foyer
FOYER All the wood in the foyer is painted white - typical Colonial Revival feature
FOYER Colonial Revival style wallpaper and white painted wainscoting and staircase
FOYER Ionic capital above fluted column shaft
FOYER Quene Anne style newel posts and wainscoting, usually varnished, are painted white, a typical Colonial Revival feature
FOYER Quene Anne style newel post Colonial Revival balustrade
FOYER Quene Anne style newel post painted white Colonial Revival balustrade
FOYER Staircase to landing
FOYER Staircase landing features leaded glass windows
FOYER Original brass chandelier Photo courtesy of Barbara Townsend
FOYER From landing to second floor
FOYER From landing to second floor
Library
LIBRARY
LIBRARY
LIBRARY Original Steuben glass shades: pulled feathers, interior gold aurene Photo courtesy of Barbara Townsend
LIBRARY All the wood in the library is gumwood
LIBRARY Photo of Frank J. Offermann, the grandfather of one of the current owners, Barbara Townsend
LIBRARY Gumwood veneer; on the other side of the pocket doors, in the foyer, the veneer is oak Pocket door hardware features the Cluny design:
Research by home owner Barbara Townsend
Living room
Originally two parlors, later turned into one larger living room
LIVING ROOM All the wood in the living room, including the two Colonial Revival fireplaces, is sycamore
LIVING ROOM Egg-and-dart molding Acanthus leaves Marble surround
LIVING ROOM Acanthus leaves decorate the jamb
LIVING ROOM Pocket doors have sycamore veneer; on the other side of the doors, in the dining room, the veneer is quartersawn oak
LIVING ROOM. Pocket doors
LIVING ROOM This window pull used in the house is also the Cluny design Photo courtesy of Barbara Tpwnsend
LIVING ROOM
LIVING ROOM Mantle shelf supported by paired corbels Reeding Egg-and-dart Marble surround
Dining room
DINING ROOM Coffered ceiling
 DINING ROOM Original crystal chandelier Photo courtesy of Barbara Townsend
DINING ROOM Original crystal chandelier Photo courtesy of Barbara Townsend
DINING ROOM Plaster medallion Beads and acanthus leaves

DINING ROOM Sconce Photo courtesy of Barbara Townsend
kitt
DINING ROOM Kittinger sideboard
DINING ROOM Empire table
DINING ROOM Quarter sawn white oak veneer on pocket doors
DINING ROOM
DINING ROOM
DINING ROOM
DINING ROOM
Kitchen
Originally the cooking hearth
Powder room
POWDER ROOM Originally the cloak room which was converted into the chauffeur's bedroom, and later this powder room
POWDER ROOM Steuben shades: Heart & Vine pattern, with interior gold aurene Photo courtesy of Barbara Townsend
POWDER ROOM Eastlake pier
POWDER ROOM
POWDER ROOM Leaded glass windows
POWDER ROOM
Basement
Pillbox toilet top