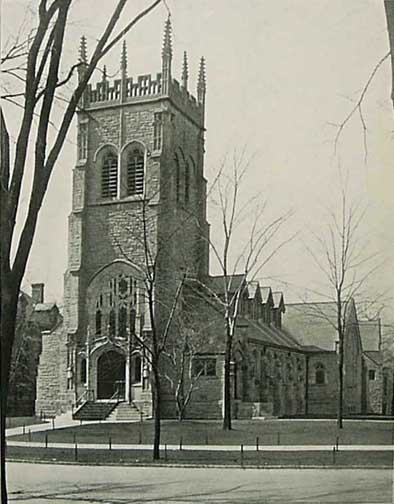|
Some Buffalo Churches
by Charles E. Illsley,
Architect
Reprinted from September 1907 The
Inland Architect and News Record, p. 27

There is no
more attractive object in a landscape, none on which the eye more loves
to dwell and linger than a well-designed and appropriate church
edifice, which seems to harmonize with and hallow its surroundings.
Such is the new North Presbyterian church
on Delaware Avenue, Buffalo, N. Y., George Newton,
architect.
The style is late Early English Gothic; the material
quarry faced blue limestone ashlar
with sawn white limestone quoins,
coping, jambs
and other trim.
The plan is simple -- a broad, low nave
and transepts,
a sturdy square tower
in front, and, at the other end, a very shallow chancel facing an open
court or quadrangle. This is bounded on two other sides by chapel,
Sunday school, parlors, study, etc., and on the fourth, or street, side
by an arcaded, covered passage from church to chapel.
The grouping is picturesque and apparently convenient. The accessories
in modern churches, all of which were unthought of two centuries ago,
are now often, as here, fully equal in size to the church itself,
sometimes even larger.
The buttressed
front tower with its tall, closed belfry and its
flat roof, with paneled and crocketed pinnacles at
the corners and delicate traceried
stone parapet
between, seems in perfect harmony with its surroundings and is
attractive from every standpoint. There may be some question, however,
as to the durability of the traceried stone parapet in a Buffalo
climate and in so exposed a position.
The side windows are low but are supplemented by large slated dormers
trimmed with heavy, trefoiled bargeboards.
These light the auditorium through deeply cut, rather narrow recesses
in the slant ceiling. The general illumination may be ample per square
foot, but the unavoidable contrast by day between the glare on the
vertical walls of these dormer light-tunnels, so to speak, and the
comparatively dull strips of unillumined main ceiling between is a
drawback to this otherwise good mode of lighting.
All windows on the street fronts are fitted with stone tracery,
instead of the wood tracery so common in this country. This feature
alone adds dignity and charm. All openings in stone walls have splayed,
molded, sawn-stone jambs
and labels.
The. rich tracery in the tower window is a mixture of decorated and
perpendicular styles -- a dubious innovation. Decorated tracery has its
own peculiar grace and so has perpendicular tracery, but they do not
harmonize well in the same opening.
The cost of the church was $150,000.
|
