Perot
- Table of Contents ...........
Grain Elevators - Table
of Contents
2013
color photos
Mainhouse and Elevator - Perot Malting Elevator
100 Childs Street in the First Ward in
Buffalo, NY
Part of Silo
City
| Built: |
1907 1933 additions |
| Original
owner: |
Perot Malting Co.
Dissolved in 1963. |
| 1984
owner: |
Genesee Brewing
Co. through its subsidiary Fred Koch Malting Company |
| Distinction: |
The second example of reinforced concrete elevator
construction in Buffalo. |
Exterior Mainhouse and Elevator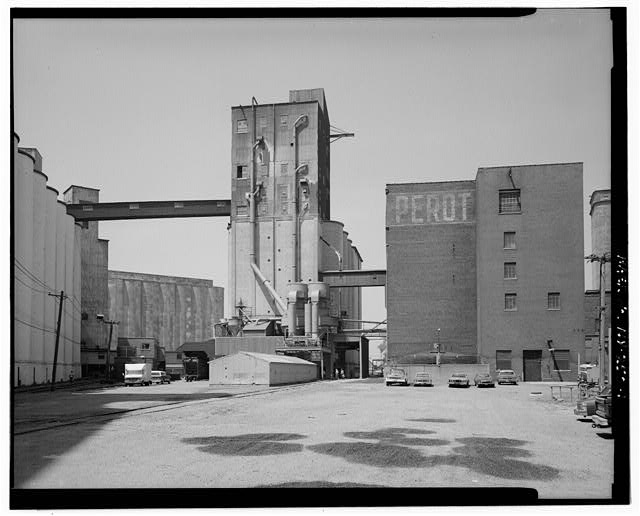 View looking north towards Buffalo River. Upper left: Overhead conveyor
between American Elevator and Perot for transfer of barley from a ship
to Perot. This was built in 1933.
Center: Perot mainhouse, southern end of the building, and elevator. In front of the workhouse is the sacking shed. Behind the mainhouse are the silos. Between the two Perot buildings: Overhead conveyors (bridge) between the elevator and malthouse transfer the barley from elevator to malt house for processing. The malting process includes cleaning, steeping the barley in water, germinating, drying and grading. Right: The brick malthouse has "Perot" ghost writing. Note rail line between the
elevator and malt house. Before 1933, all the barley purchased by Perot
came by rail and was unloaded here. This is also where distribution by
rail took place.
When Genesee Brewing Co., through its subsidiary Fred Koch Malting Company, purchased the Perot complex elevator, the malt was hauled to Rochester, New York, to be brewed along with other ingredients into Genesee Beer. Photo source: 1994, by Jet Lowe, found on HABS (online March 2013) 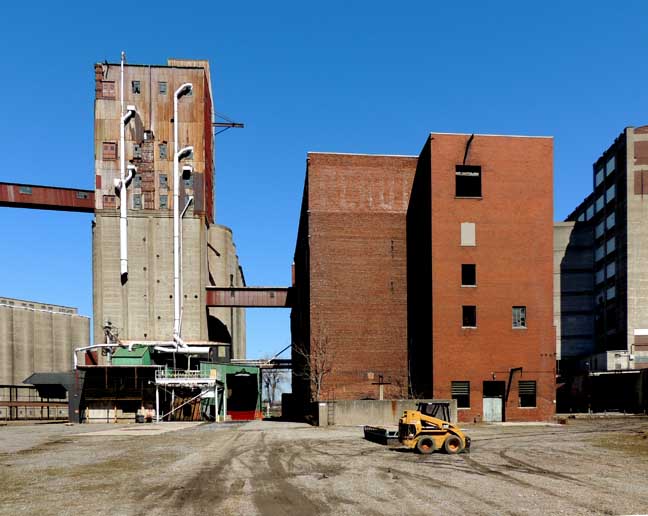 Same scene in 2013 Mainhouse/elevator ... Bridge ... Brick malthouse 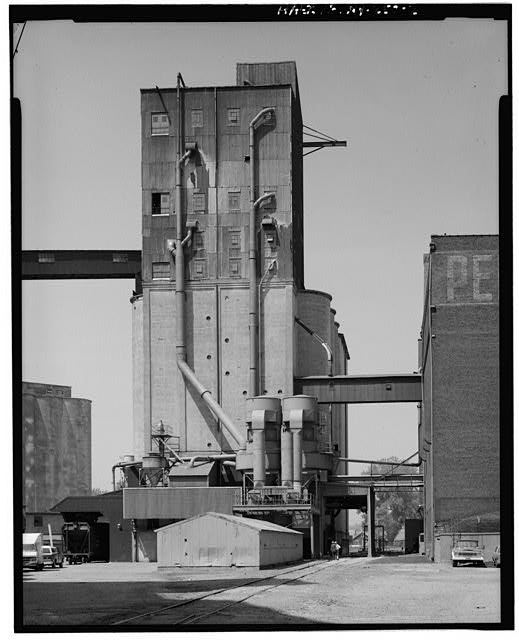 Perot workhouse and elevator. behind. In front of the workhouse is the sacking shed. Photo source: 1994, by Jet Lowe, found on HABS (online March 2013)  Same scene in 2013. Left bridge between American Elevator and Perot. Right bridge between Perot mainhouse and malthouse. Top mainhouse detail in next photo below:  Head house / Workhouse. Lower section: Reinforced concrete ... Upper section: Steel structure covered with corrugated steel. Traditional layout and design of
grain elevators incorporates the
equipment into an enclosure on top of the silos, which is known as a
head house. The grain in this type of facility arrangement is conveyed
to the individual silos/bins.
In the HABS research articles on Buffalo's grain elevators, "workhouse" is used instead of "mainhouse." HABS (online April 2013) 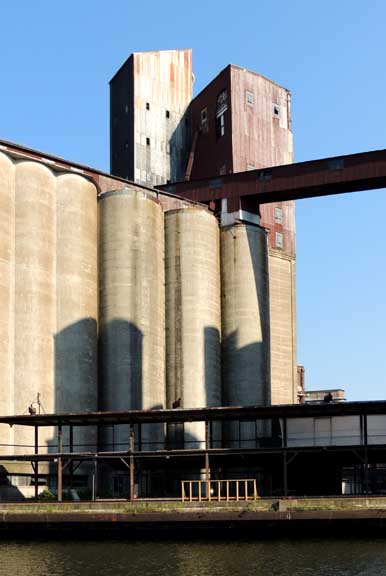 View of elevator and mainhouse
from the Buffalo River. Upper bridge used to horizontally convey
barley from American Elevator to Perot.
|
Mainhouse
Grain Receiving  Note railroad tracks to the immediate right of the Perot workhouse and silos in center of photo. Rail cars unloaded grain into a pit in the workhouse. A lofter scooped the barley from the pit up the workhouse for weighing and for distribution to the bins. Photo source: 1994, by Jet Lowe, found on HABS (online March 2013) 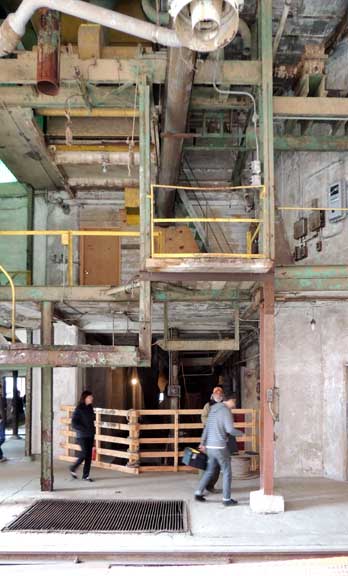 Perot was built without marine legs. Until 1933, it used rail transportation to receive barley for malt production. This is where barley was unloaded from a rail car and dropped into the grated pit. Note one rail at bottom of photo. 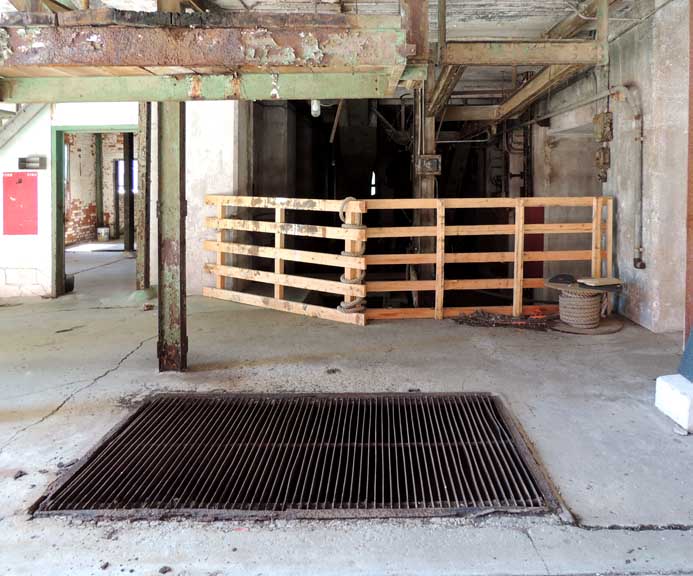 Grated gravity pit that extends into the building. Rail cars unloaded barley here into the pit. 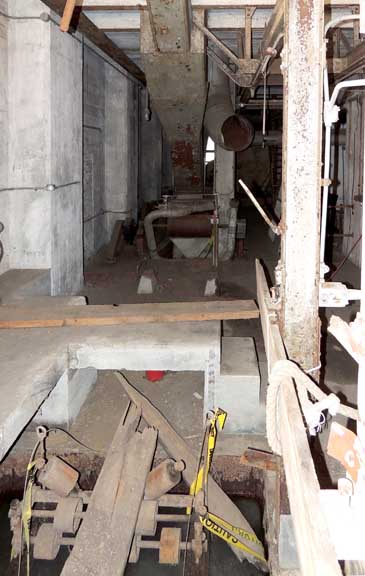 Note rollers where a horizontal conveyor belt on rollers would have carried the barley from the grated gravity pit into the building. In the gravity gravity pit barley
drops onto three 30" wide
crossbelts and is carried to the single 6,000 bu./hr. receiving leg. In
this photo, the receiving leg ("lofter") is
not visible because the beam at the
right in the photo is blocking it.
This lofter (internal legs for the transfer of grain from the lower to the upper systems of horizontal conveyors) takes the barley up to the workhouse where it enters the 3,000 bushel garner-scale unit. From the scale, grain is dropped either to the 40" wide bin floor belt or transfered to the cleaning and grading area. From grading barley is transfered to bins for storage until transfer to the malthouse. "The grain is dumped from a truck through the grates. The area below the grate is called the pit. The leg [lofter] runs from the pit to the head house. On the leg is a thick rubber belt with buckets or cups. When the leg is started, the belt will move through the pit. The cups will fill up the grain and take it to the head house. As the leg reaches the top, it will arch, the cups will be up side down. When the cups turn to go back down towards the pit, they empty the grain on a conveyor belt. The cups will be facing downward, until the cups reach the pit and the will right themselves, filling up with more grain. The run is the conveyor belt between the elevator and a storage annex." - Gary Rich, How does a grain elevator work? (online April 2013) 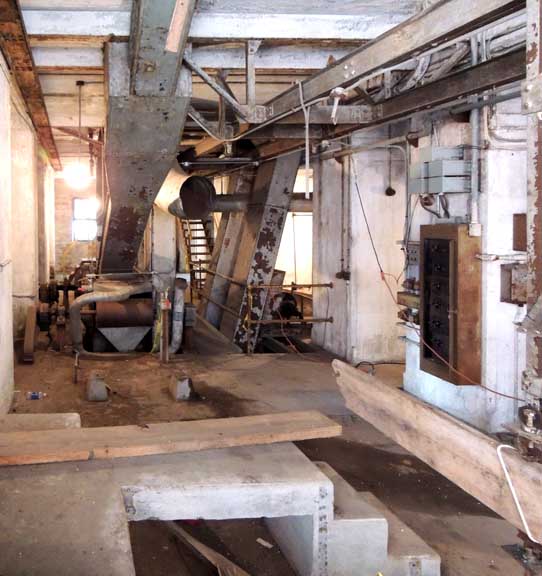 Diagonal lofter (internal legs for the transfer of grain from the lower to the upper systems of horizontal conveyors) is at top right. 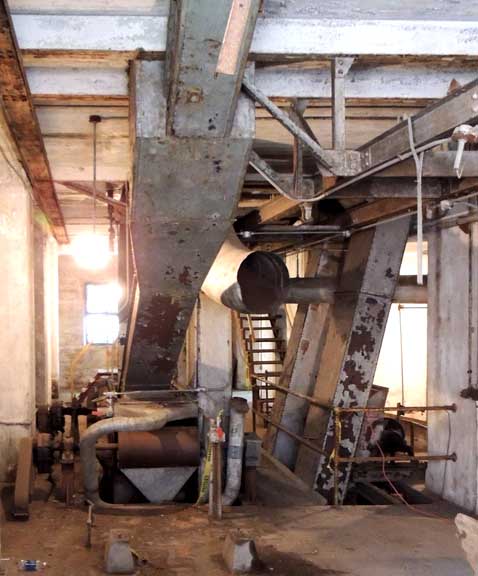 Diagonal lofter is at right. For another illustration of a lofter, see Perot elevator building. |
Mainhouse Distribution into rail cars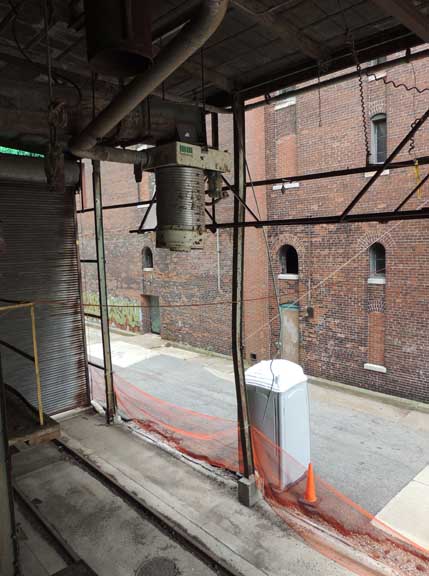 Same area where grain is received from trains. Note spout that will drop grain into a door on the train car. 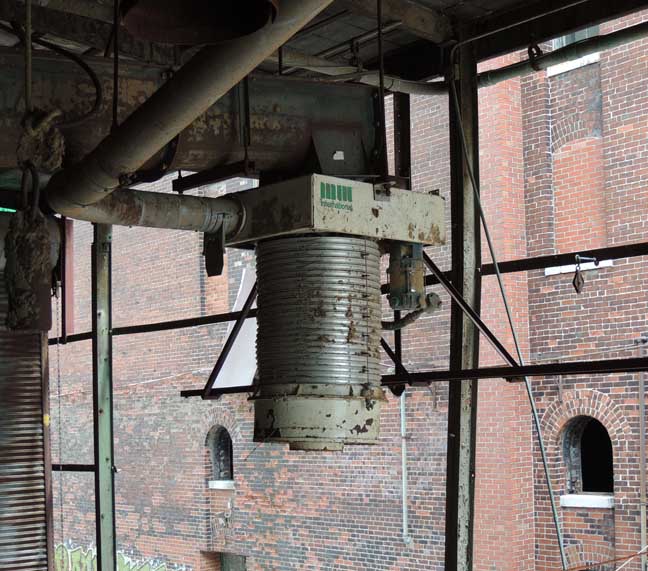 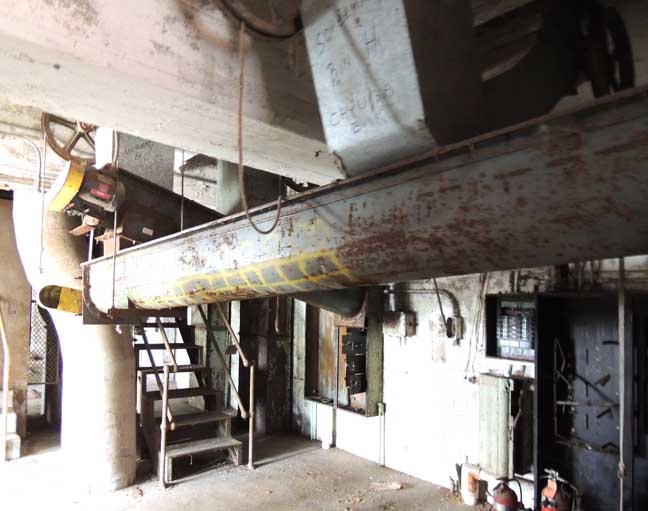 2nd story distribution room. Spout illustrated above receives grain from this screw conveyor. |
| Mainhouse First Floor Wall-size photos wheat pasted on wall. For additional photos, see 2012 City of Night Party. 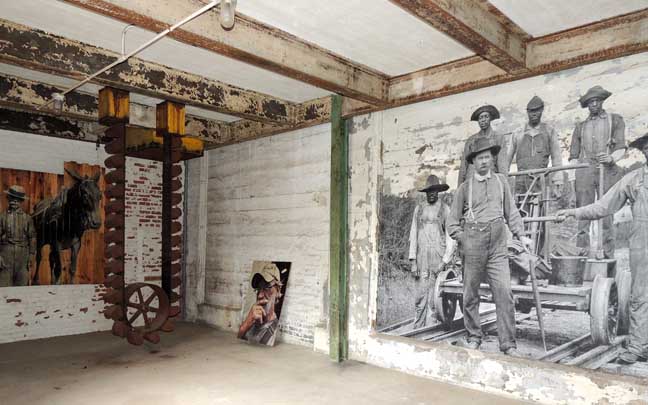 Far left: painting Left: Metal lofter leg Center: Photo leaning against wall is that of Silo City steward "Swannie Jim" Watkins. Far right: Wall-size photo - perhaps not a scene from Buffalo - wheat-pasted on wall by Max Collins. 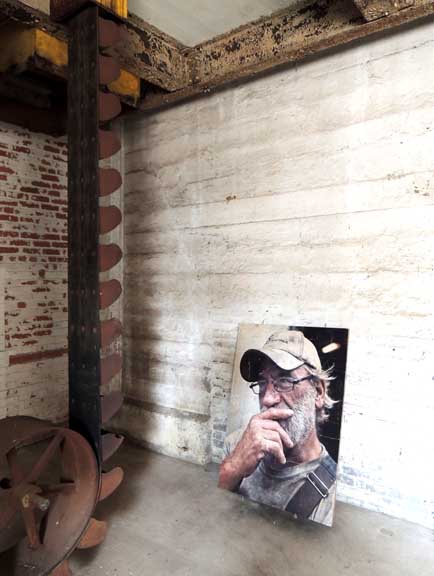 Left: Lofter (see next photo below) Right: Photo of Silo City steward "Swannie Jim" Watkins by Max Collins. 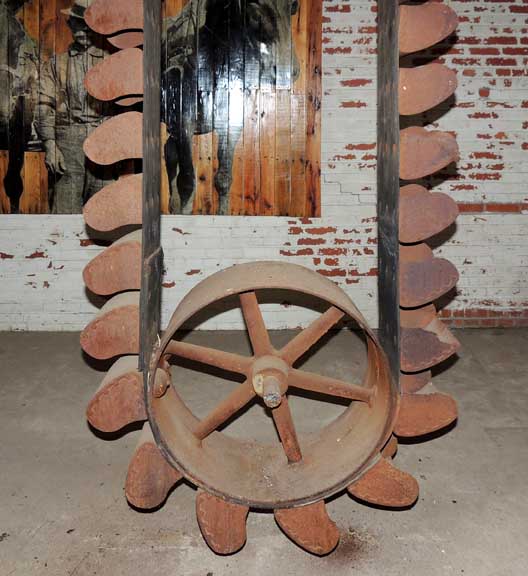 Detail of a lofter. Lofter definition: Internal
legs for the transfer of grain from the lower to the upper systems of
horizontal conveyors.
Leg definition: A vertical conveyor belt made of leather or canvas and equipped with buckets. 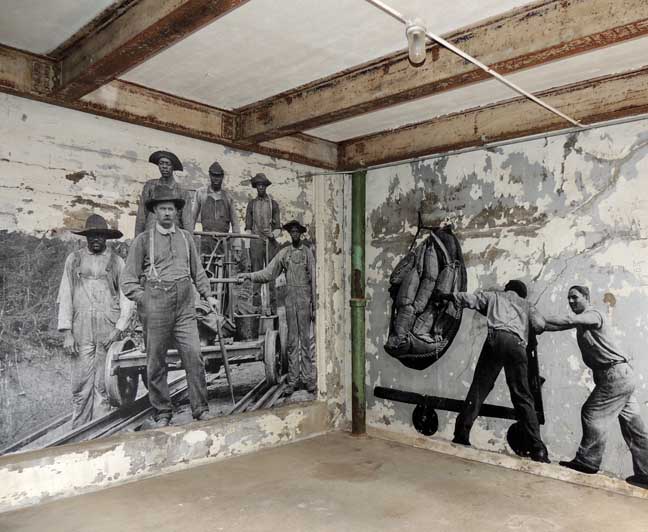 Two wall-size photos [probably not set in Buffalo] wheat-pasted on wall by Max Collins. 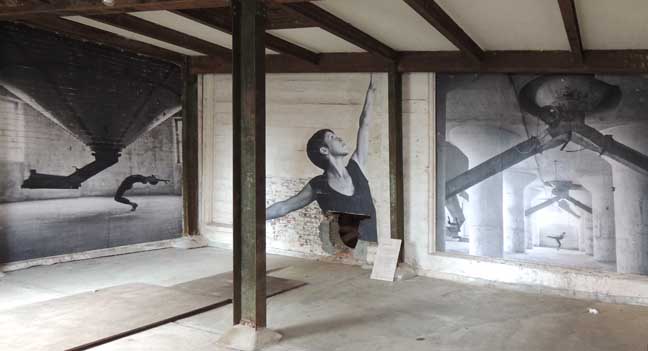 This is where grain from trucks was received. Wood covers a channel where round screw conveyor was located. The conveyor continued through the hole in the wall. Three wall-size photos of local dancer Nancy Hughes by Max Collins are wheat-pasted on walls. "This
series of photographs features local dancer, Nancy Hughes, posing in
the grain elevators behind these very walls. My intent was to
create images that capture our industrial roots infused with a new
creative energy that is making the rebirth of our region
possible. No longer will we think abandonment and defeat when we
come across these spaces. Instead,
we will see opportunity." - Max Collins on his 2012
post.
|
| Elevator gallery/bin deck Gallery: A floor in the headhouse known as the "bin deck" at the same level as the silo tops. There were two parallel conveyor belts that carried grain outbound from the headhouse where the grain was diverted off the belt with a "tripper" into a selected silo for storage. 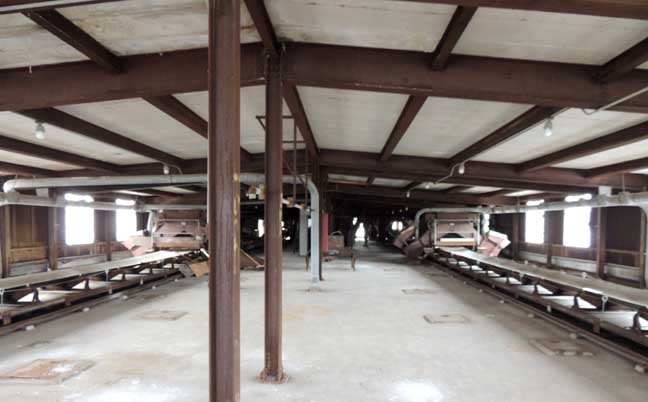 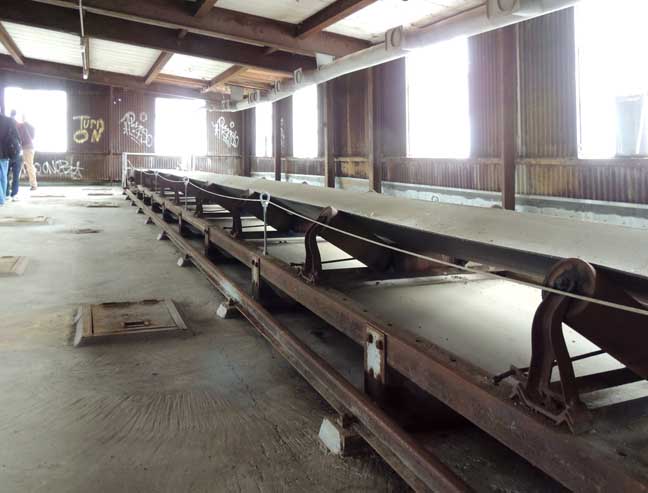 Horizontal conveyor belt with doors to bins below 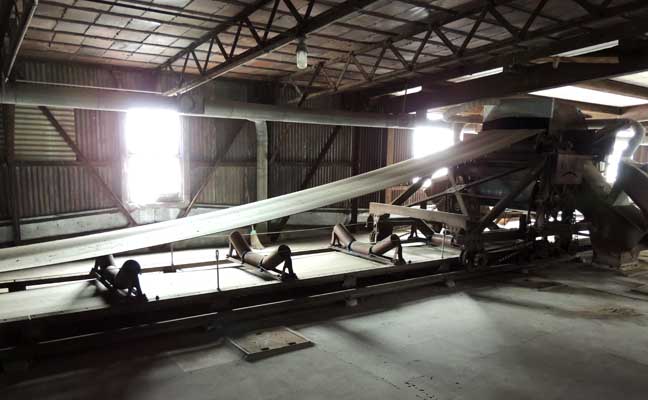 Horizontal conveyor belt with tripper at right. This traditional elevator employs belt conveyors with a movable tripper which diverts grain off the belt and into the desired bin below. The belt and tripper combination is located above the silos in an enclosed structure called the gallery or bin deck. 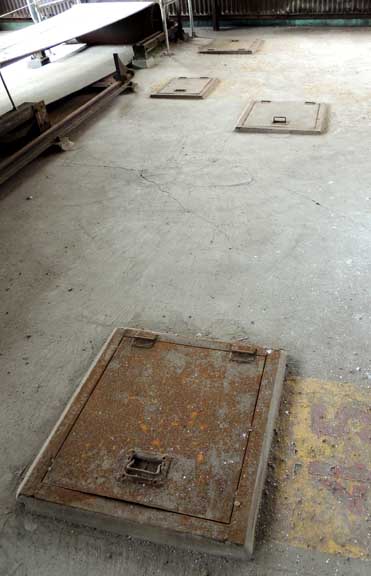 When the tripper is positioned over one of the doors to bins below, grain is released from the tripper and the grain falls into the silo. 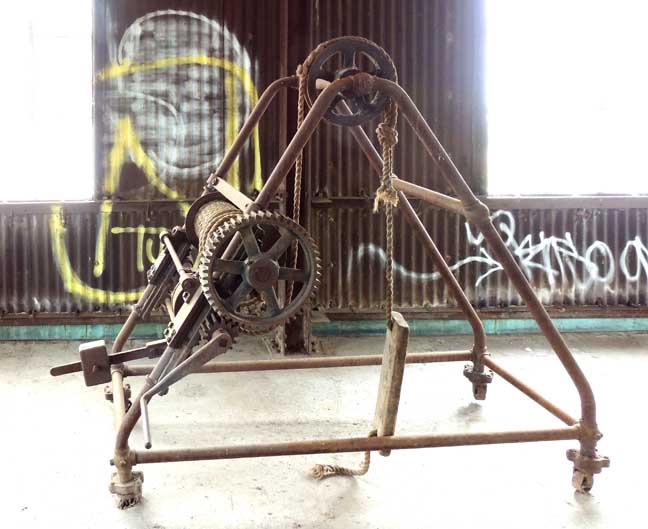 When a silo had a lot of grain stuck on the sides, a worker was lowered into the silo on a swing through the door illustrated above who then scraped the silo clean. 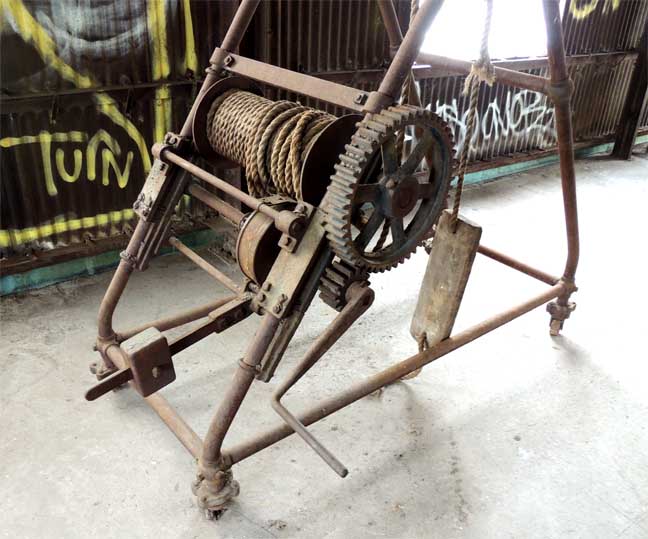 Note the handle and the swing seat. |
Elevator scale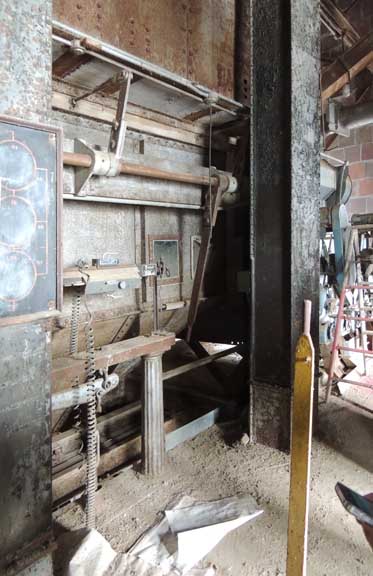 Located above the gallery. Grain is weighed before being moved into the gallery and then into silos below. 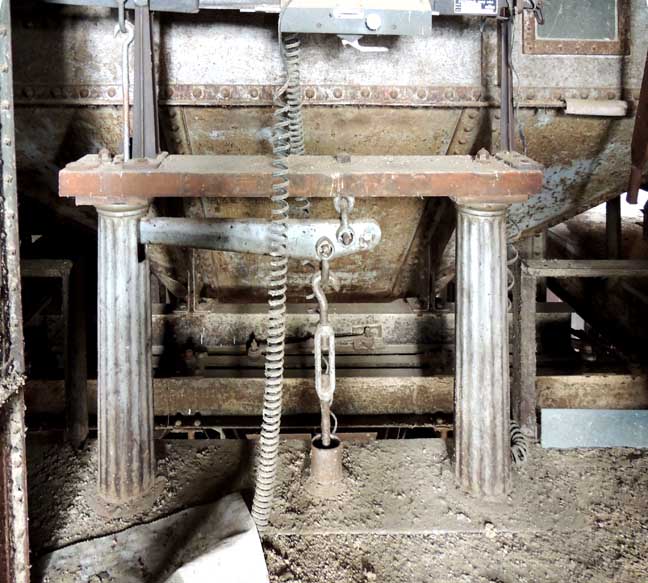 Note the Classical fluting, a characteristic of American architecture and design until the modern period. |
Elevator basement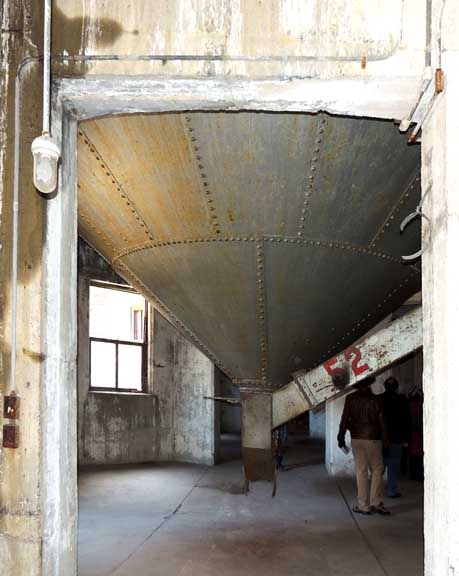 1907 hopper (a steel, tapered container found on the bottom of each bin/silo for easy unloading). A horizontal conveyor belt would have been positioned below the hopper. Note the concrete piers. 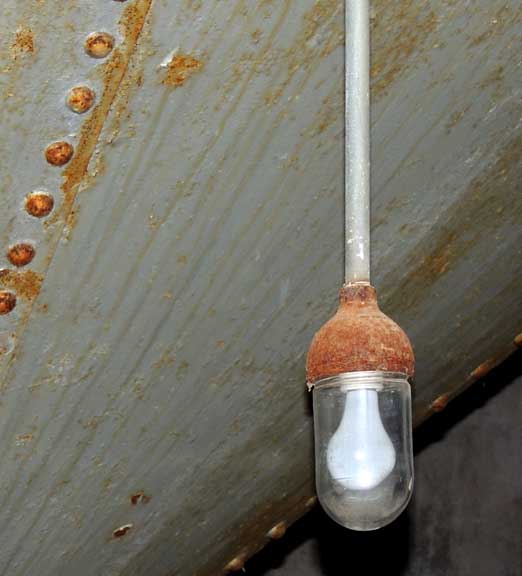 1907 steel hopper detail ... Light bulbs were enclosed for safety purposes. 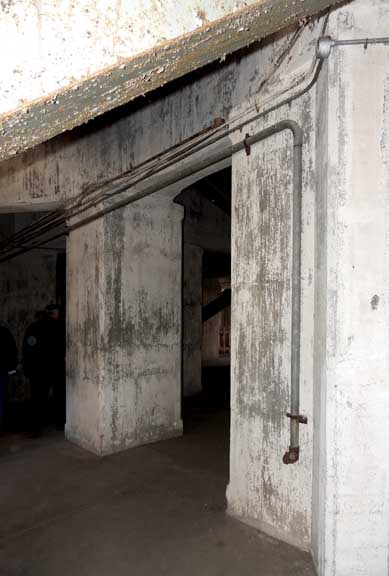 1907 reinforced concrete piers. 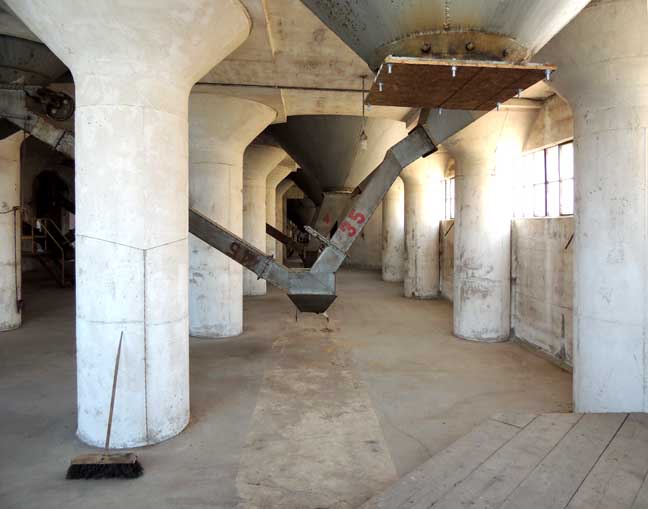 Instead of 1907 style reinforced concrete support piers, the 1933 annex used reinforced concrete piers. 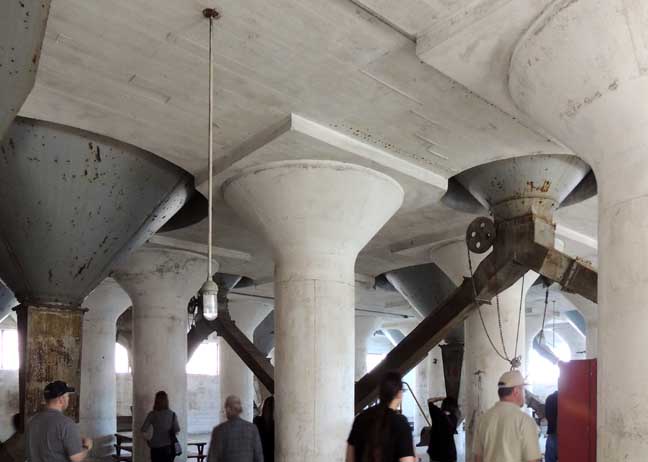 Note two different sizes of hoppers. The smaller hoppers are at the bottom of the smaller interstitial silos. 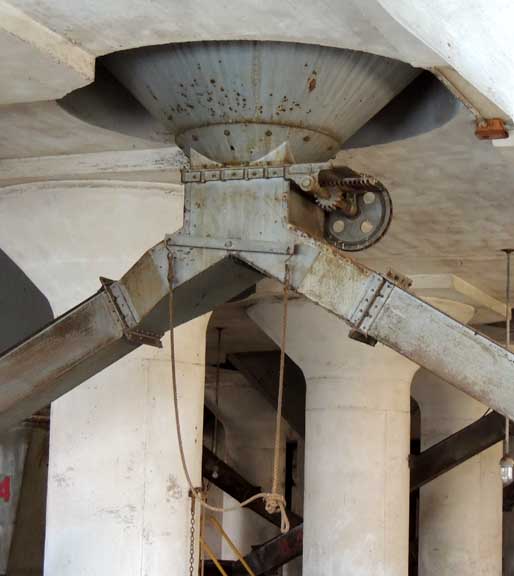 Smaller interstitial hopper 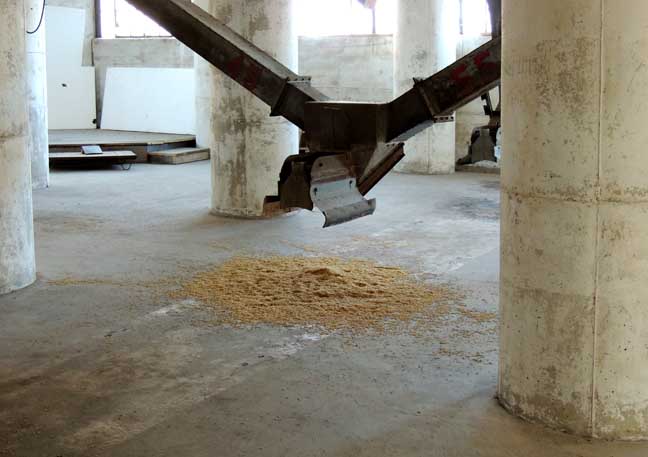 Barley on the floor fallen from a silo and hopper above. There is still [2013] some barley stuck to the sides of the silos, and, occasionally, some falls. |
