Chapin Parkway - Index Chapin Parkway History
Melton Manor Condo: 176-186 Chapin Parkway
Buffalo, NY
![]()
Chapin Parkway -
Index
Chapin
Parkway History
Melton
Manor Condo: 176-186 Chapin Parkway
Buffalo, NY
September 2023 Photos
|
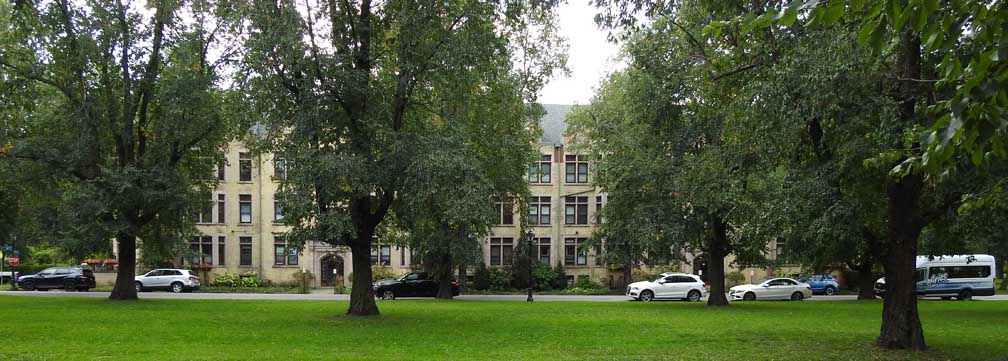 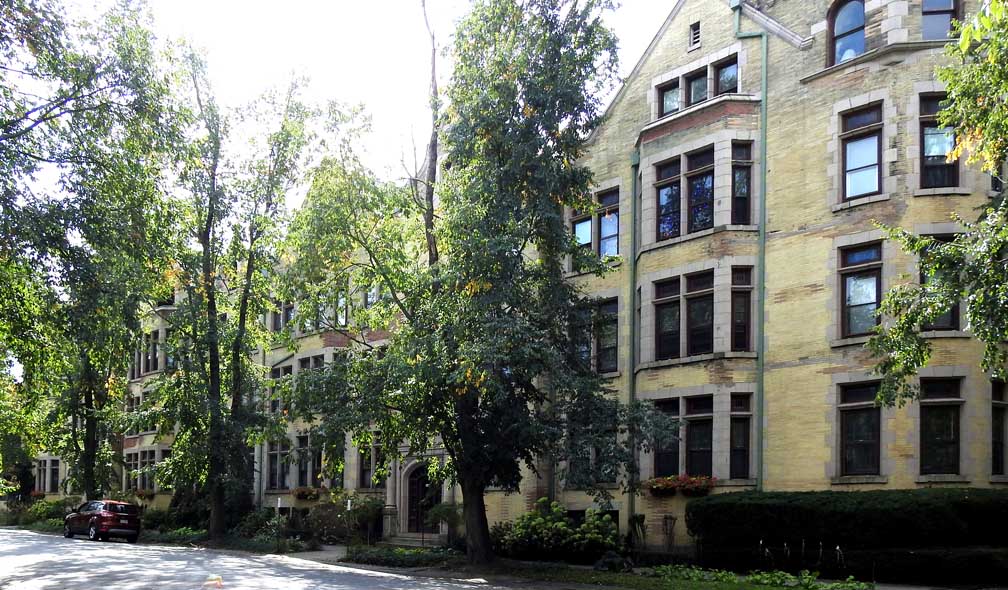 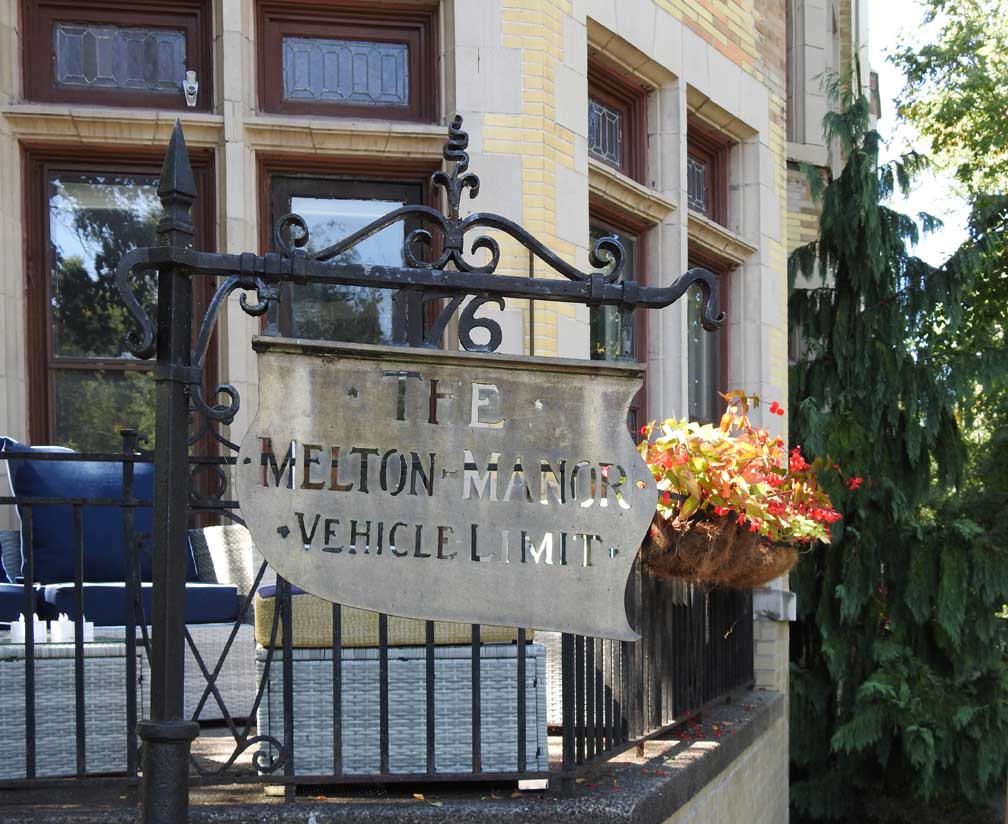 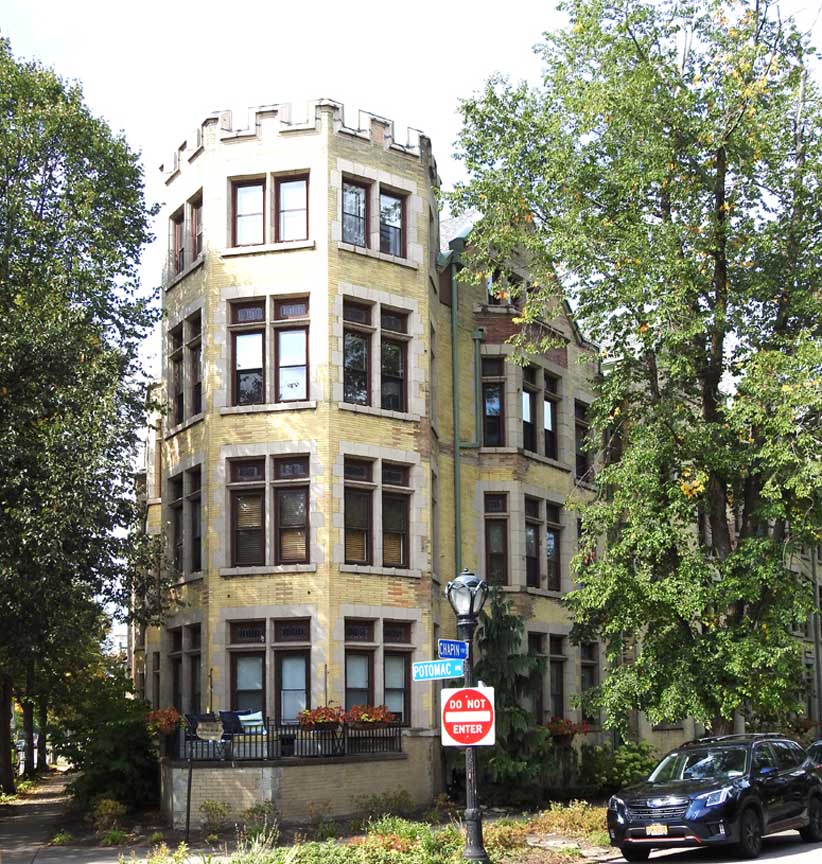 4-story
tower
with battlements
at southeast corner (and one at the other northeast end of the
building)
Detail below:
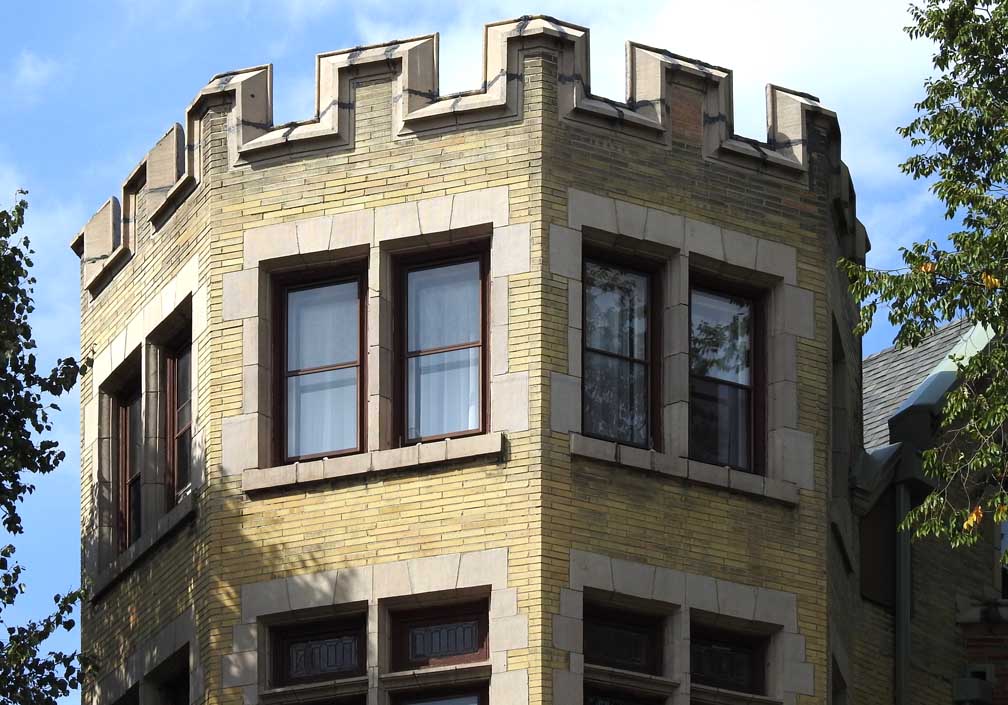 Terra
cotta battlements/crenellation
Roman
brick
Running
bond brick pattern
Windows feature Gibbs
surround
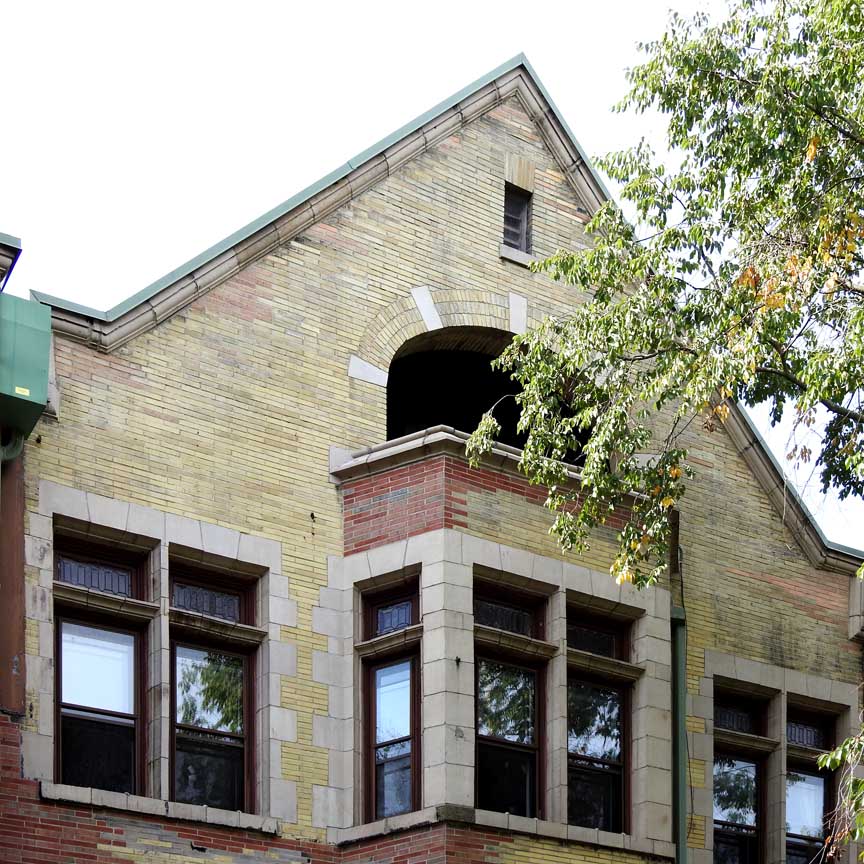 One
of four straight
gable roofs above a brick
parapeted
balcony
Segmental
arch features brick voussoirs
Note white
glazed terra cotta Gibbs
window surrounds
There are seven gables
on the facade: 4 straight gables above a balcony, and
three Dutch
gables, each different.
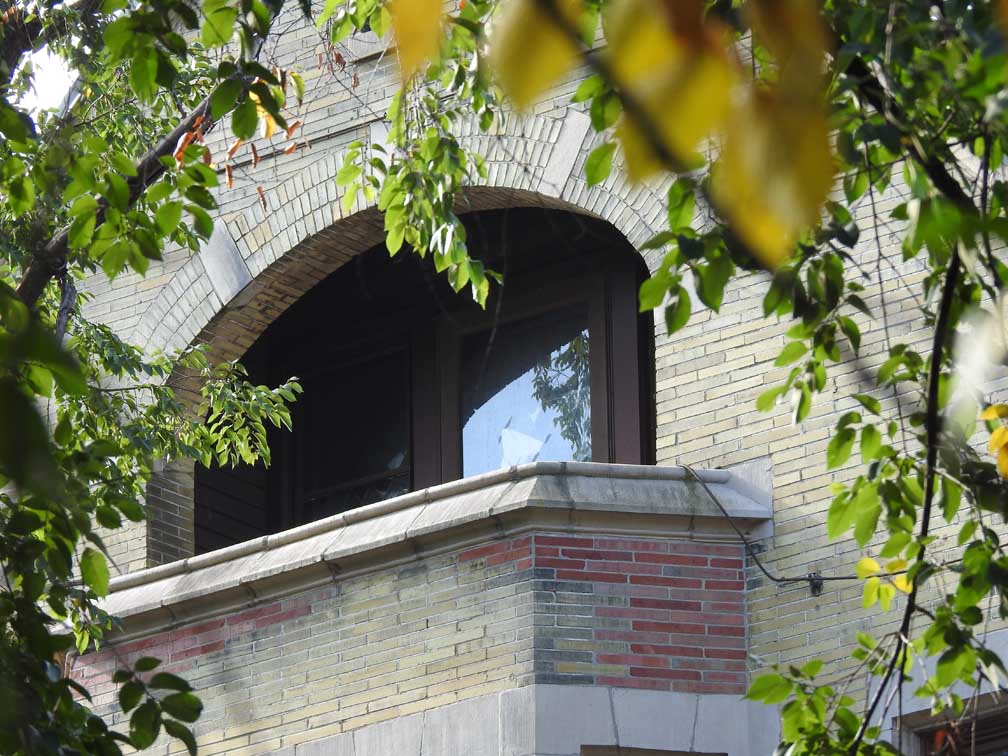 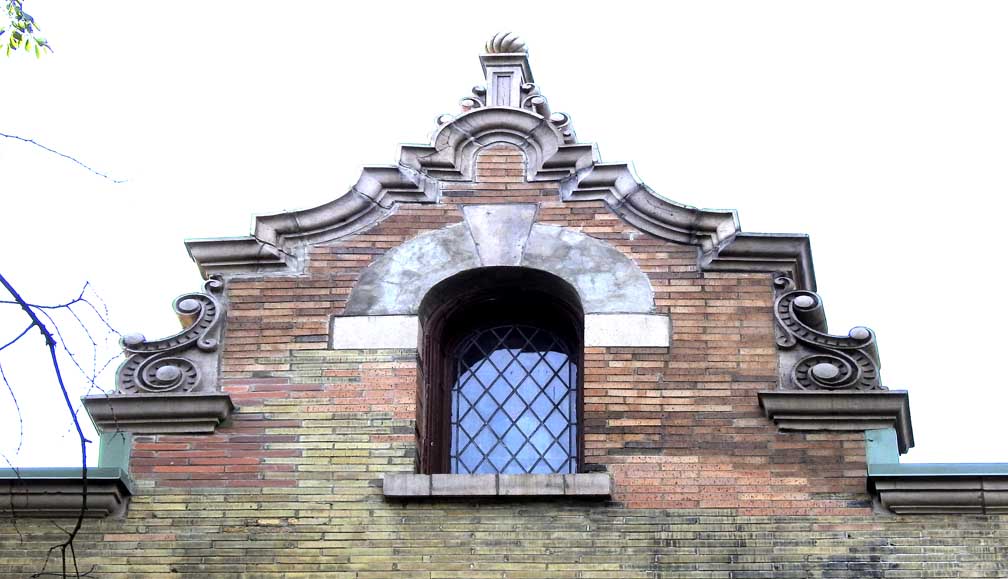
Dutch
gable roof, the
most ornate of three Dutch gables on this building,
each different
Note combination C
and S scrolls in the flanking buttresses
Top finial
Roman
bricks
Keystone
in center of arch Lattice
leaded
windows
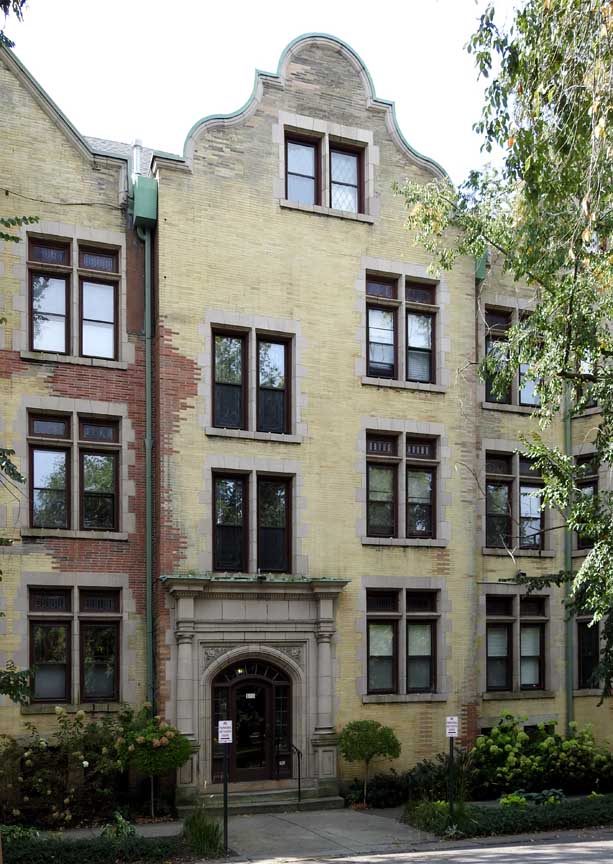 Dutch gable roof - second of three Dutch gables on this building, each different Neoclassical style entrance Different brick colors detailed below: 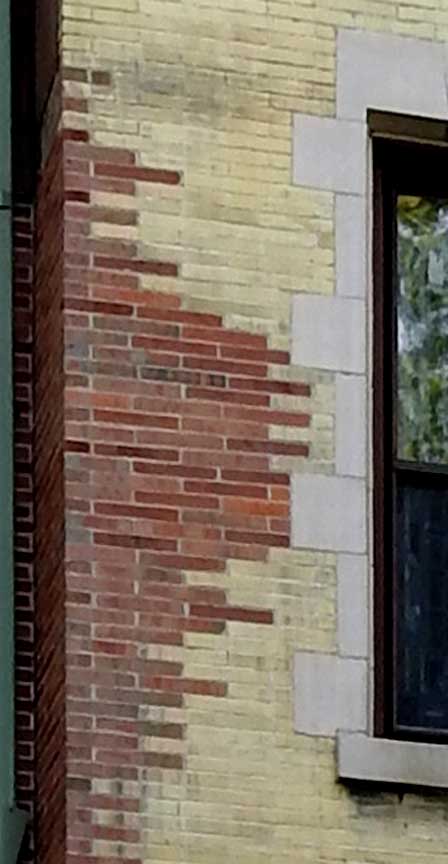 Muddled
colored brick, probably used for inexpensive repair
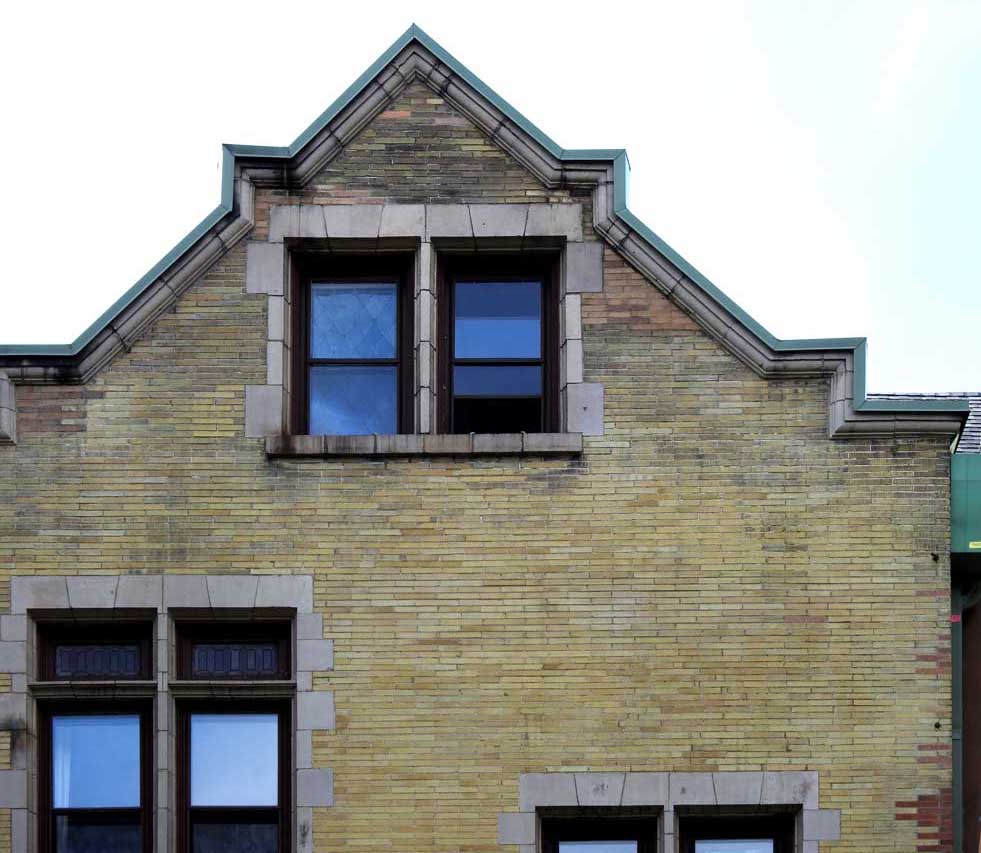 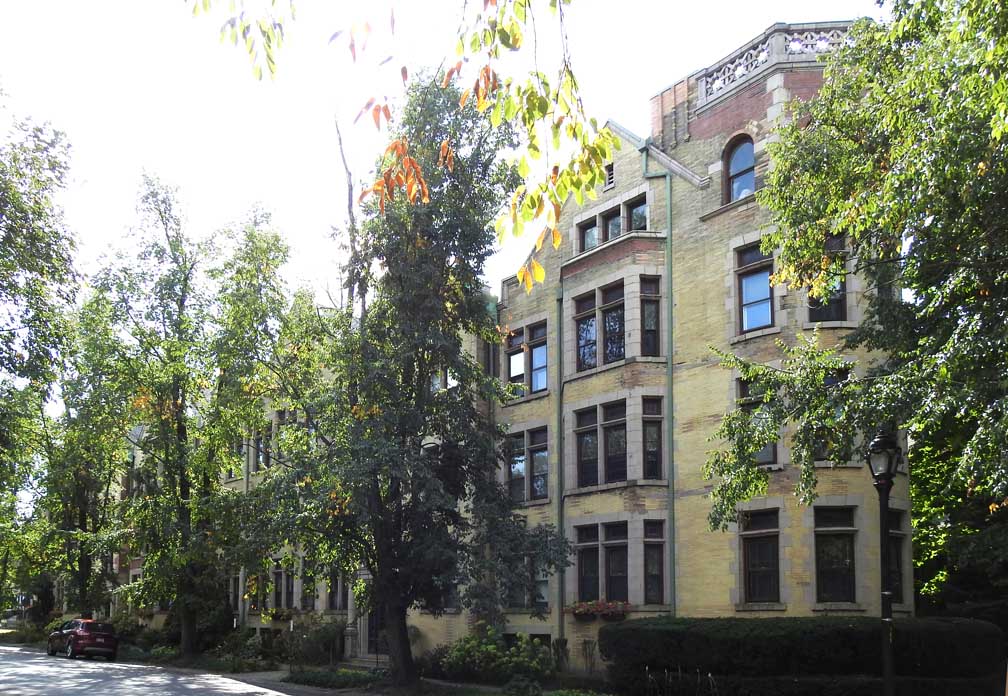 Straight
gable roof above a balcony
Tower
with battlements
at northeast corner (and one at the other southeast end of the
building)
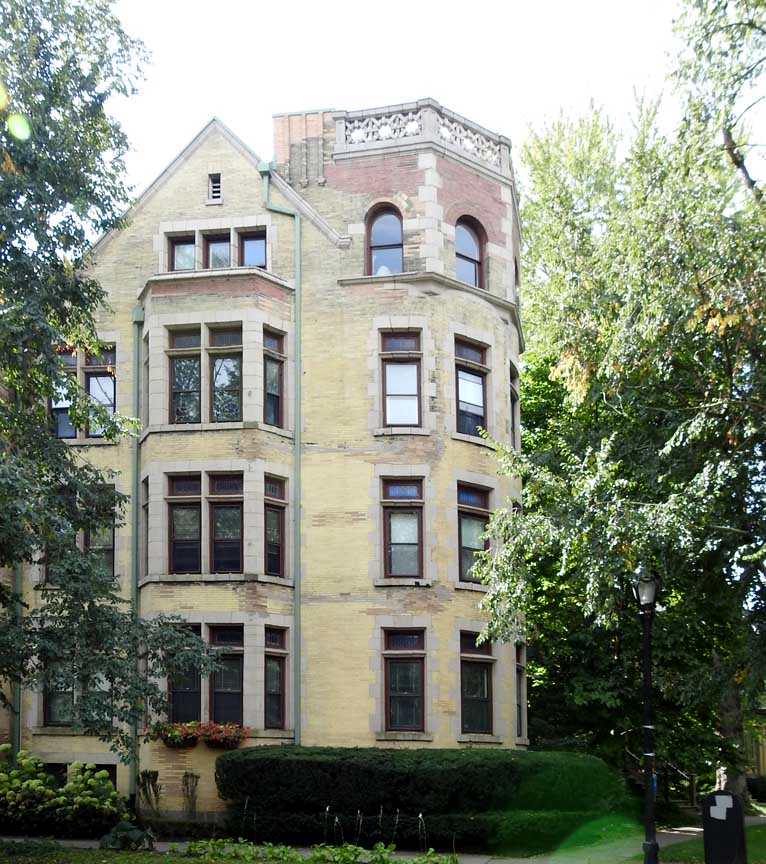 Straight
gable roof above a balcony
Corner tower with
parapet
Corner tower detail below:
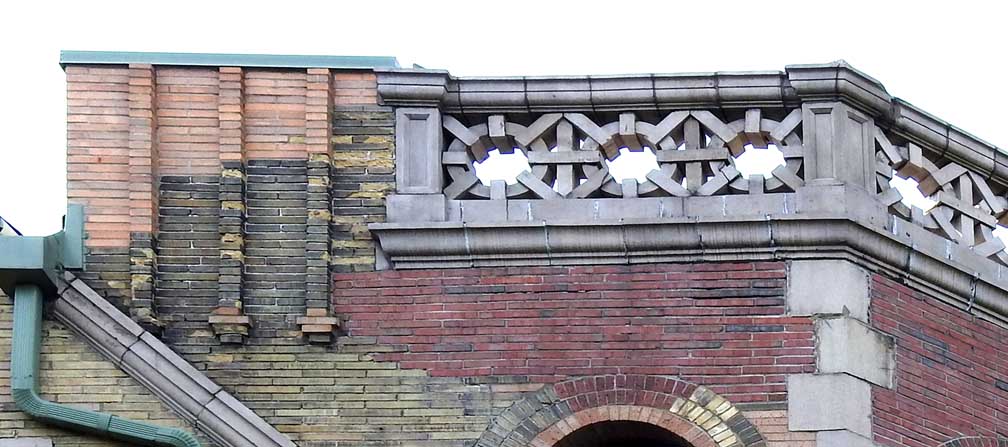 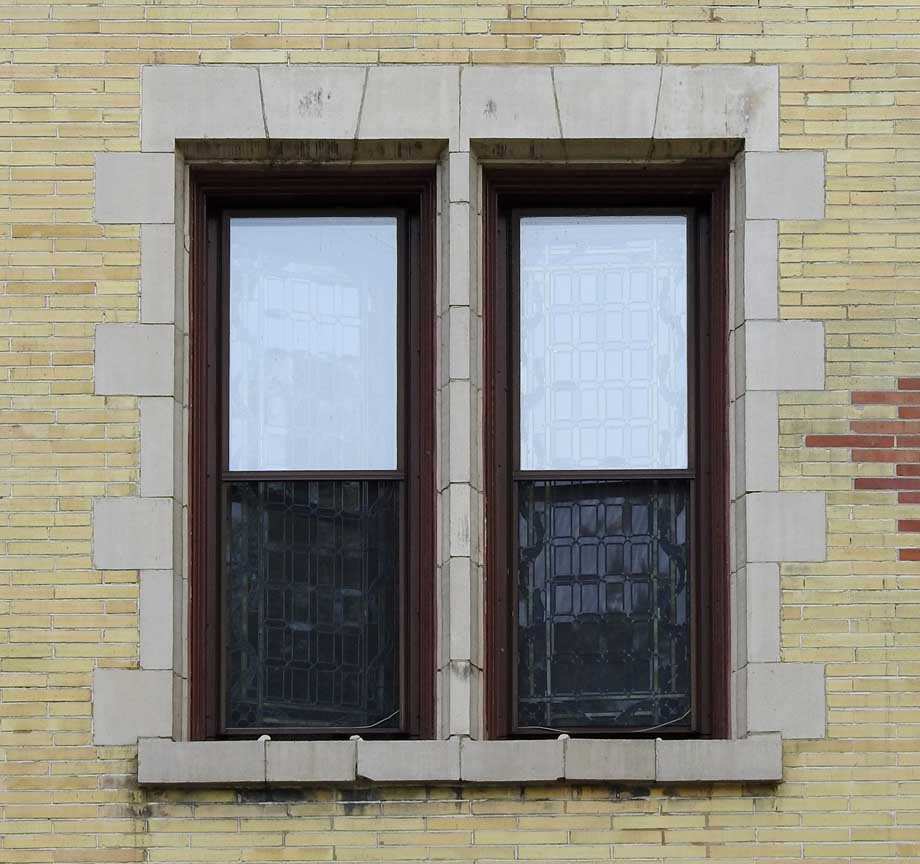 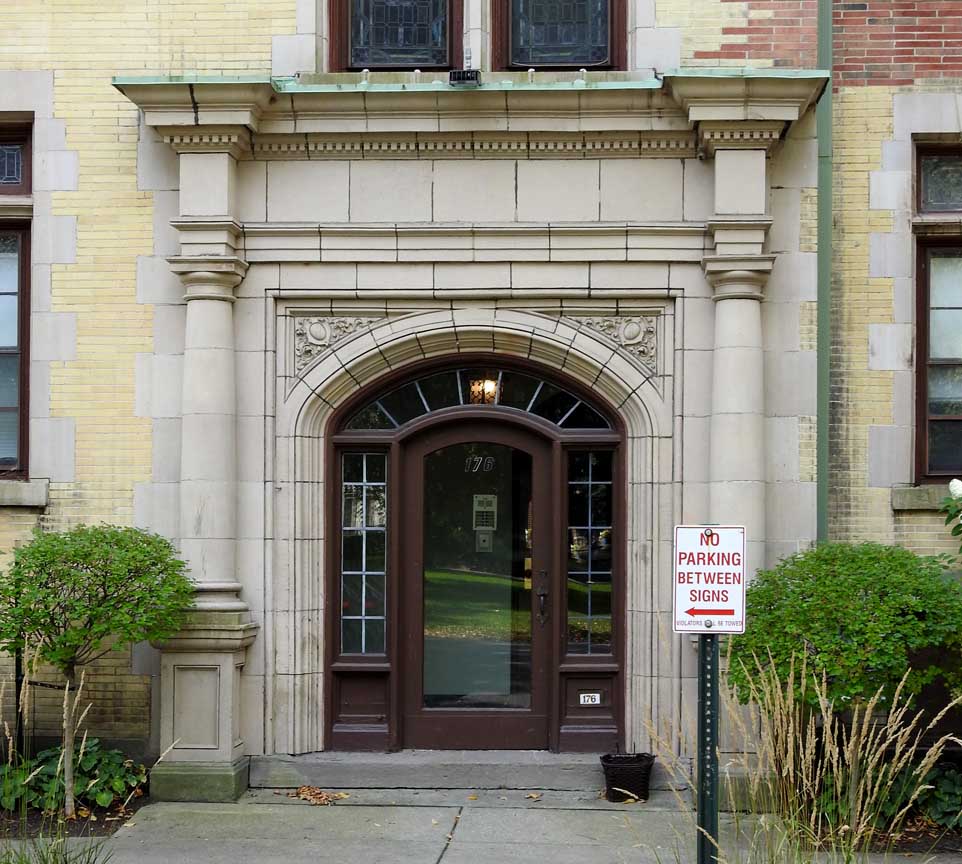 Segmental
arch with white
glazed terra cotta surround
One of two Neoclassical
style entrances, ##176 and 186
Details below:
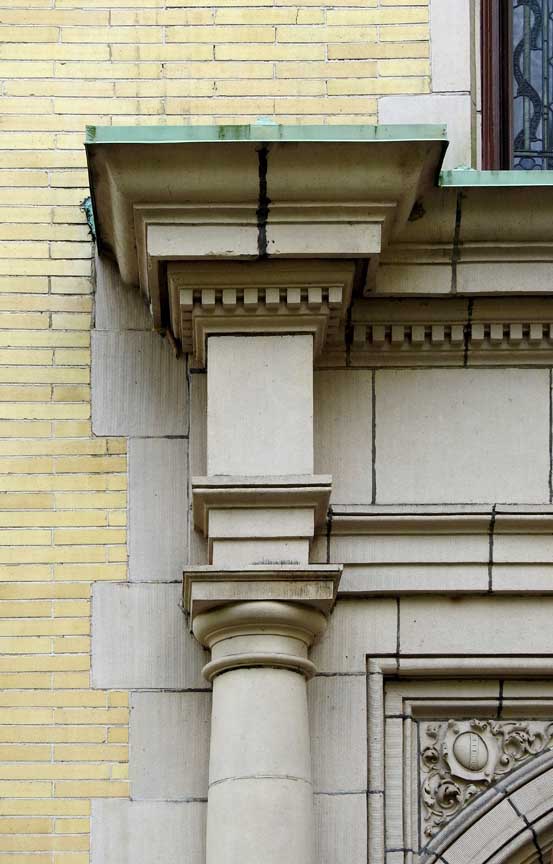 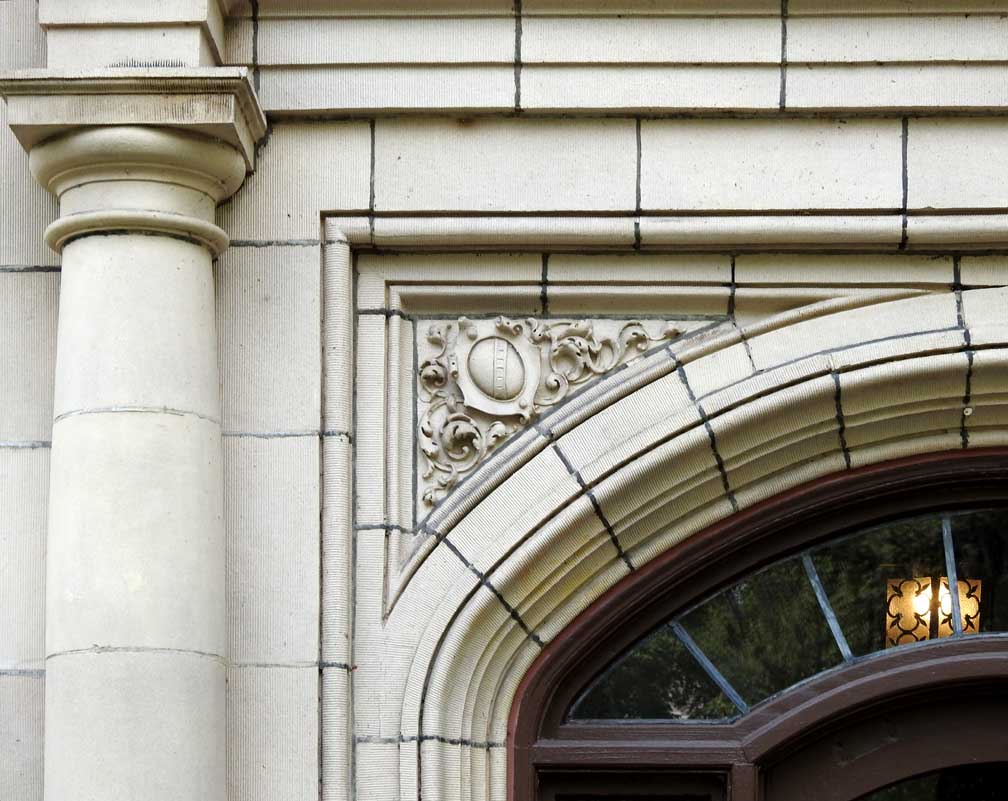 Engaged
Tuscan
column
Spandrel
features scrolling
acanthus leaves and cartouche
|
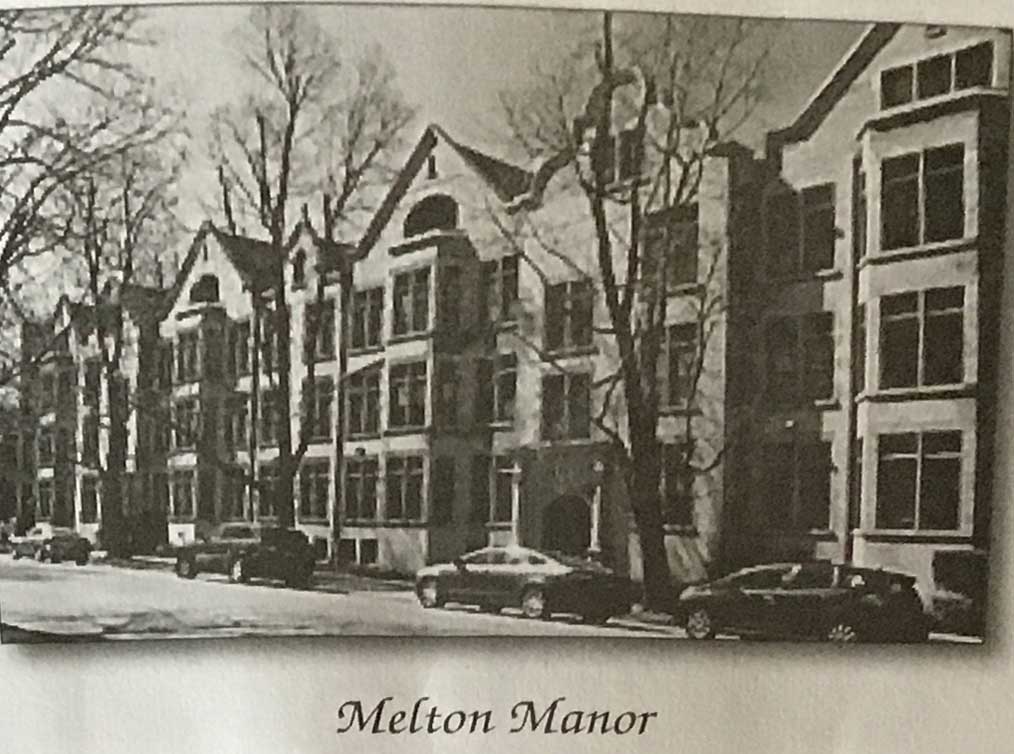 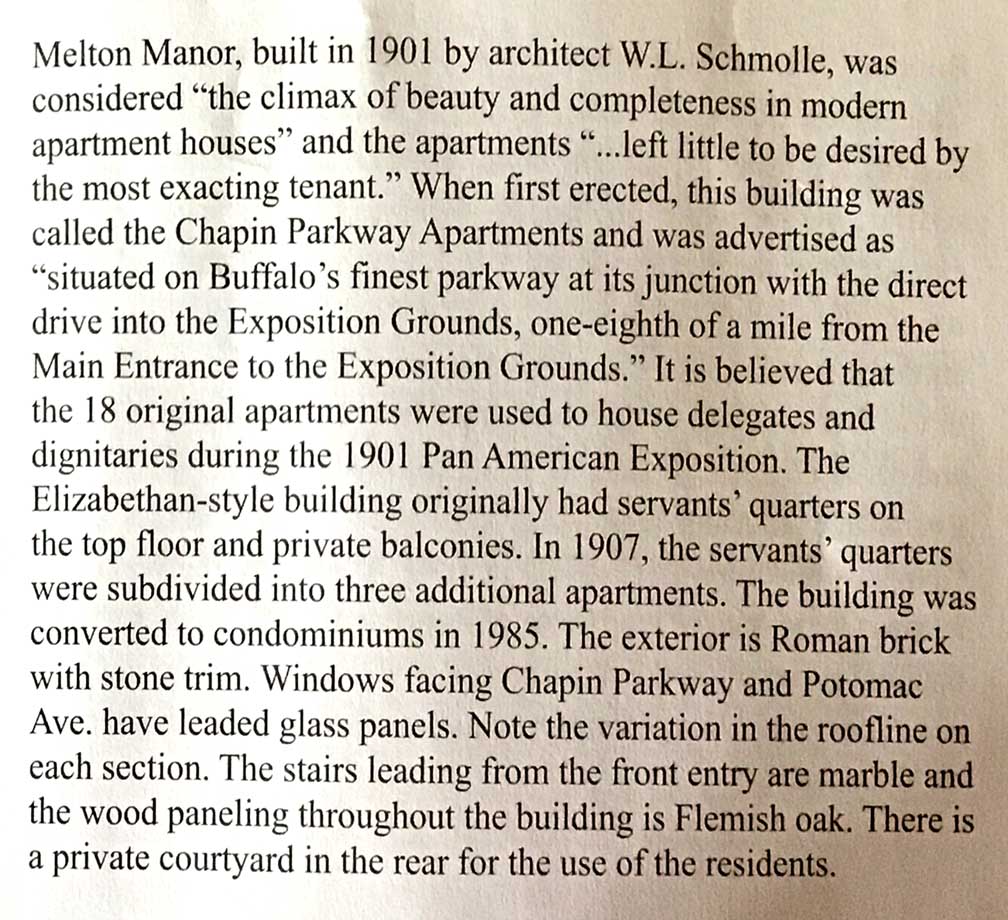 Judy Tucker Brochure entry for the 2016 Explore Buffalo Tour of Homes “The footprint for each condo is exactly the same as when it was built - although people have made changes to their units over the years. I tried to look up W. L. Schmolle on-line and I think he moved to California to continue his career.He did design homes on Ashland and Bidwell.” – Barbara Peterson, 2023 |