Charlotte
Square - Table of Contents
Central Garden, West
side exteriors - Charlotte Square
Edinburgh,
Scotland
On this page, below:
| Central Garden The central open space is a private garden, available to owners of the surrounding properties. 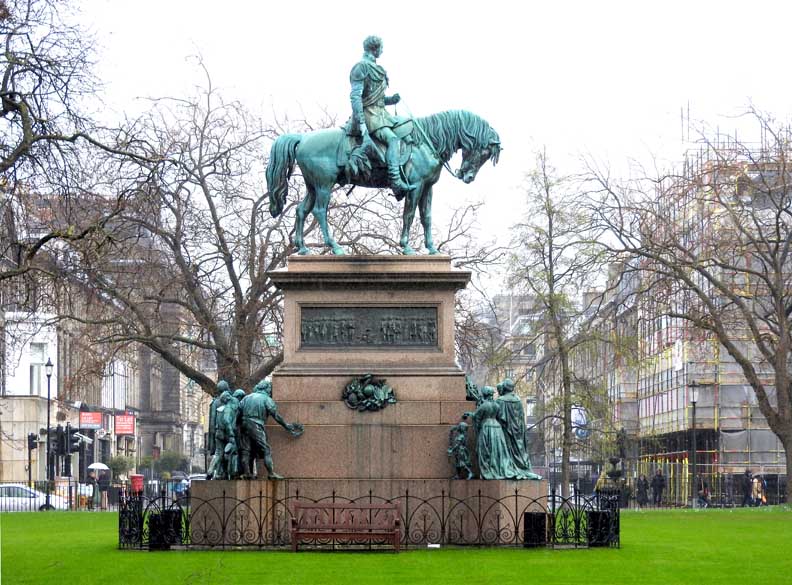 Prince Albert Memorial. The commission for the sculpture was granted in 1865 to Sir John Steell. The main statue features an equestrian statue of the prince, in field marshal's uniform, dwarfing the four figures around the base. It was unveiled by Queen Victoria herself in 1876. 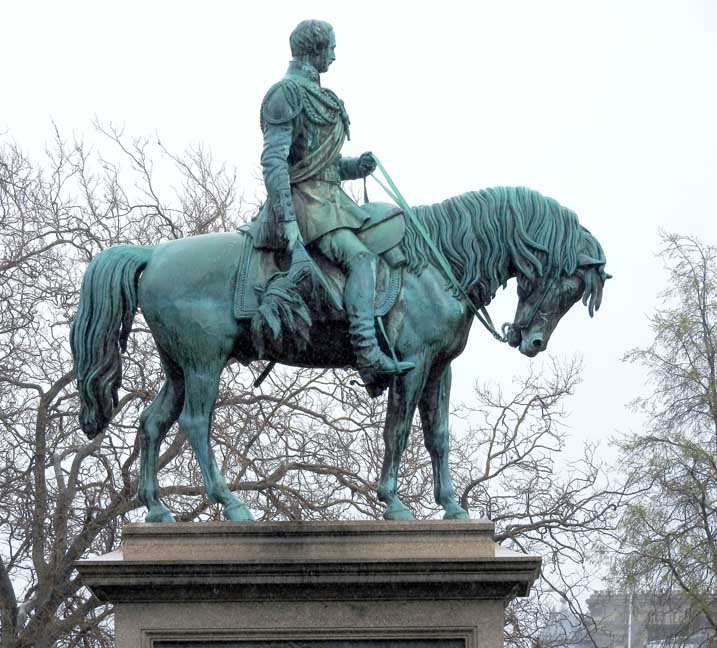 |
West Side, center - West Register House 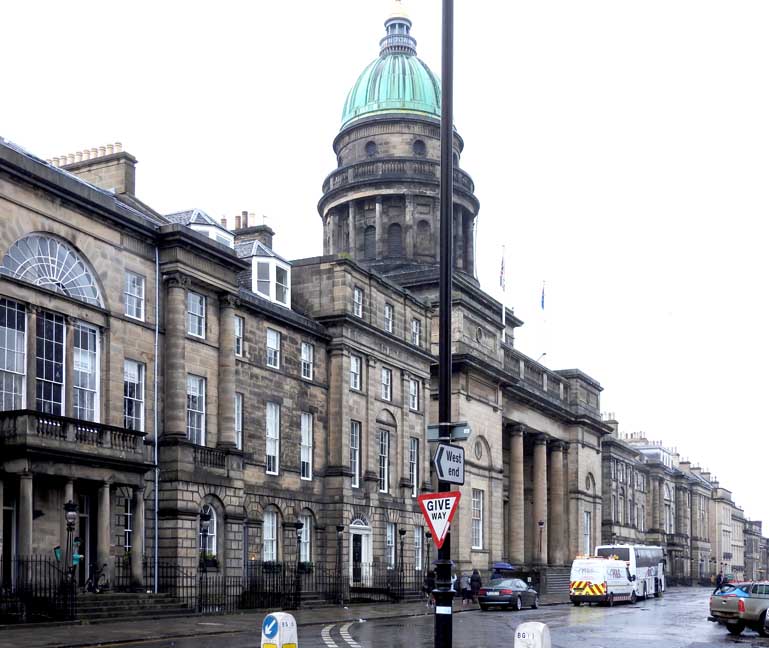 Center pavilion: West Register House ... Former St. George's Church 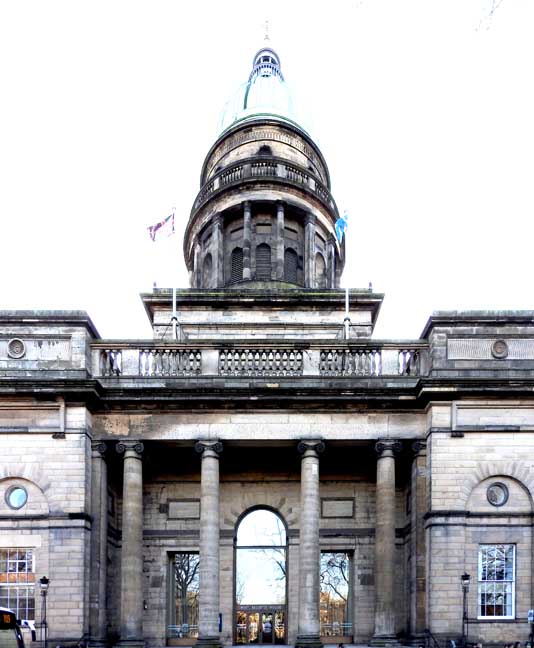 Former St. George's Church ... West Register House - archive building of the National Archive of Scotland ... "Robert
Reid, 1811-14; gutted and reconstructed as registry office by R Saddler
of Ministry of Public Building and Works, 1964-70. Square plan neo-classical
former church with dome
displaced to front and pavilions at
each corner. Polished cream sandstone ashlar.
Broad flight of steps to tetrastyle Ionic
portico
in antis
supporting balustrade,
and containing 3 bays
with arched smoked plate glass entrance at centre; flanking single bay
pavilions with base course, recessed arch with rectangular window and oculus, impost
course, blank frieze
panels and panelled attic storey.
"Dome supported by massive square base and peristyle drum, every 4th bay blocked by niche, with balustrade, oculi and fluted frieze to upper section; slender copper clad ribbed dome crowned by further (Tempietto?) lantern with gilded dome and cross. Side elevations with pair of large windows at centre and projecting 3-bay pavilions at rear with tripartite window in arched recess flanked by niches. "Ecclesiastical building no longer in use as such. Crown Property. Reid reinterpreted Robert Adam's design of 1791, in a bolder and simpler manner, with a Greek cross plan superimposed on a square; he planned clock stages for the pavilions. The pavilion windows and oculi were opened up in 1964." - Source: Historic Environment Scotland (online Jan. 2018) 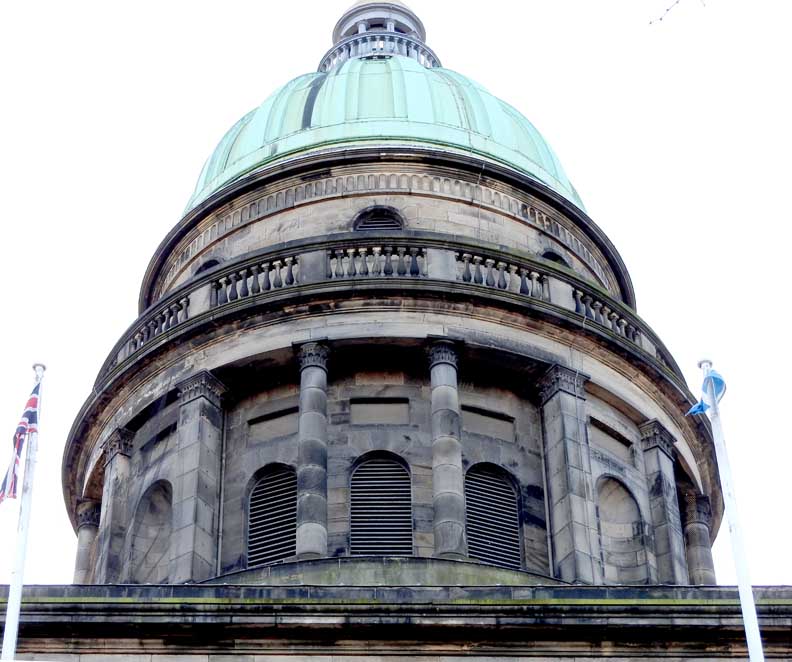 West Register House ... Two more details below: 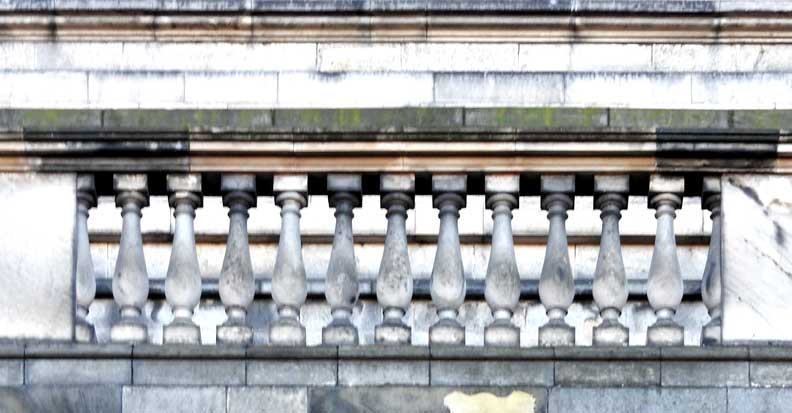 Vase-shaped balustrade 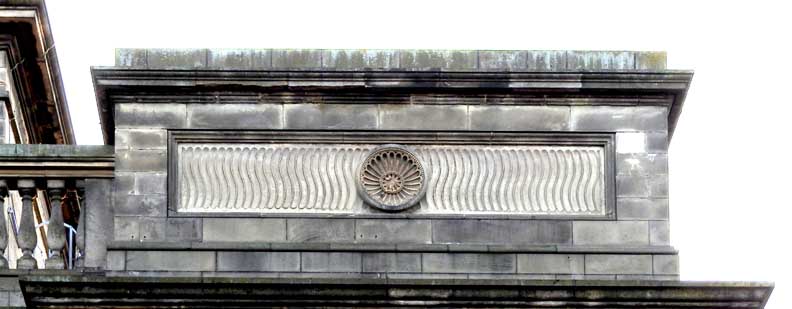 Panel decorated with a patera flanked by strigils |
West side - Wings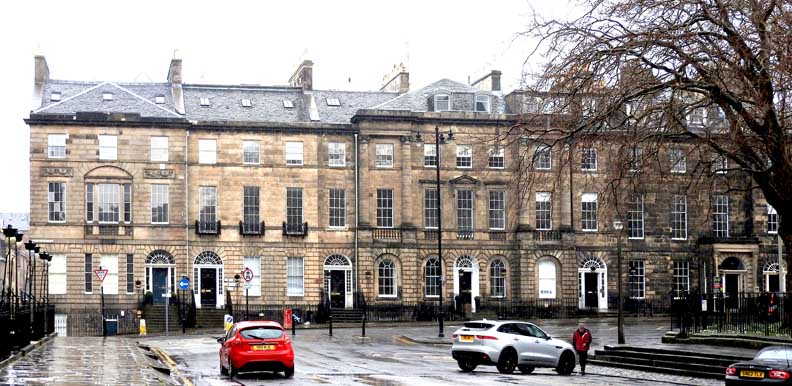 West side elevations to the left of West Register House ... Same scene in different lighting, below: 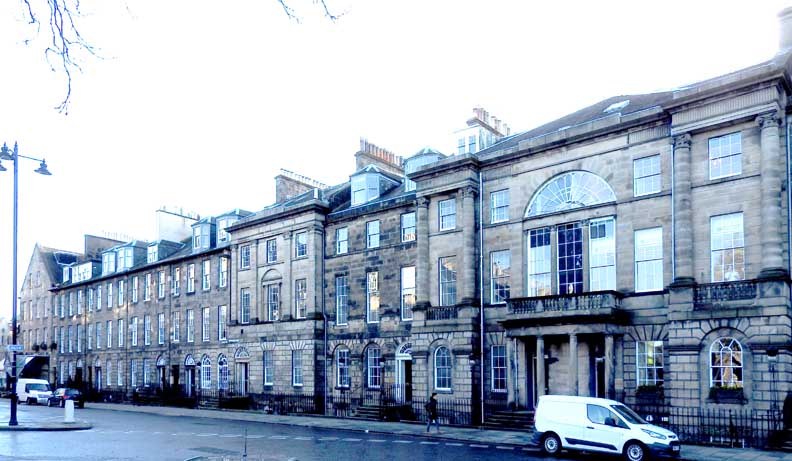 West side elevations to the left of West Register House ... Details below: 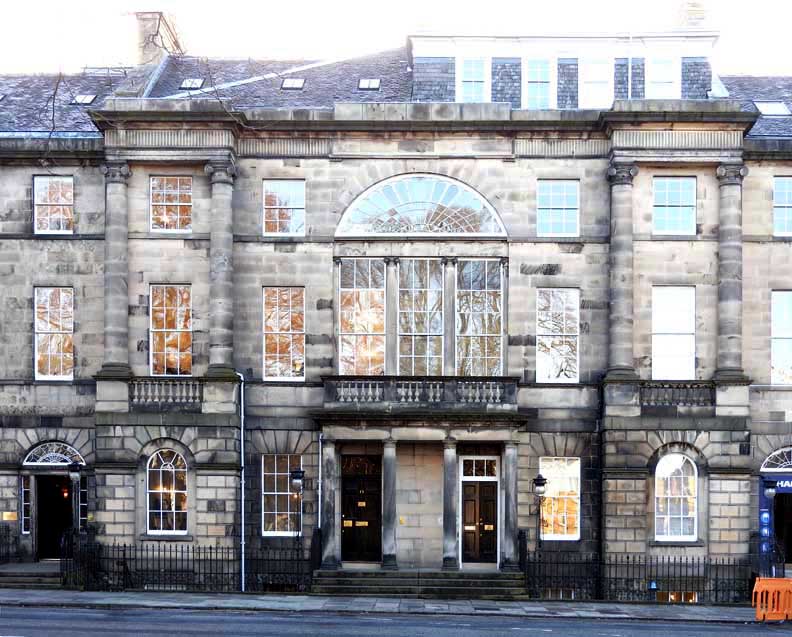 Detail #1 - Large center double hung window is an alternative to a Palladian window 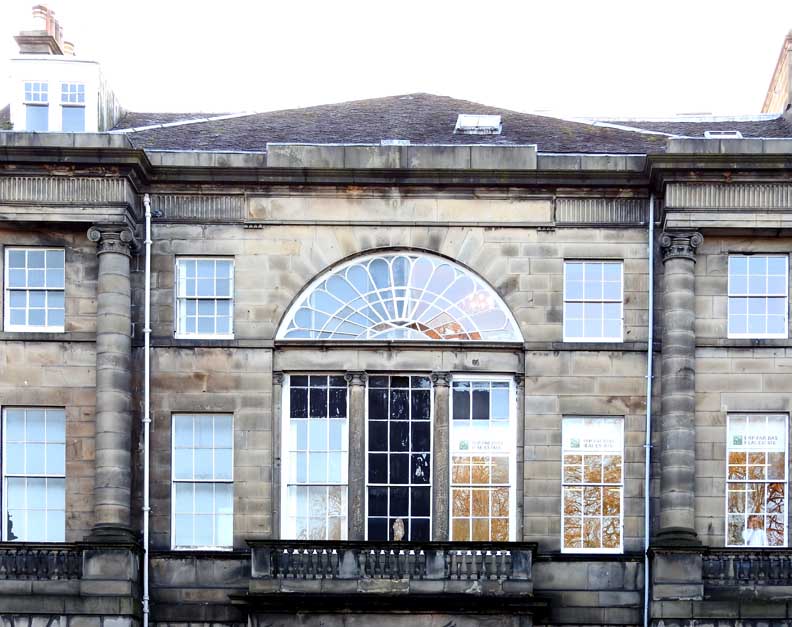 Detail #2 - "[Late
Georgian ,
1765-1811:] Drawing
room window sills on the floor above the entrance
level are often very low, or at floor level, opening onto balconets or
onto a balcony that runs across all the windows. To aid access, sash
windows were replaced by French doors in
the 1780s and 1790s.
Variations on conventional sashes occur at the end of the century.
Round-headed window openings become popular..." - "The Elements of
Style: An Practical Encyclopedia of Interior Architectural Details from
1485 to the Present," Stephen Calloway and Elizabeth Cromley, ed.
NY: Simon & Schuster, 1991, p. 143
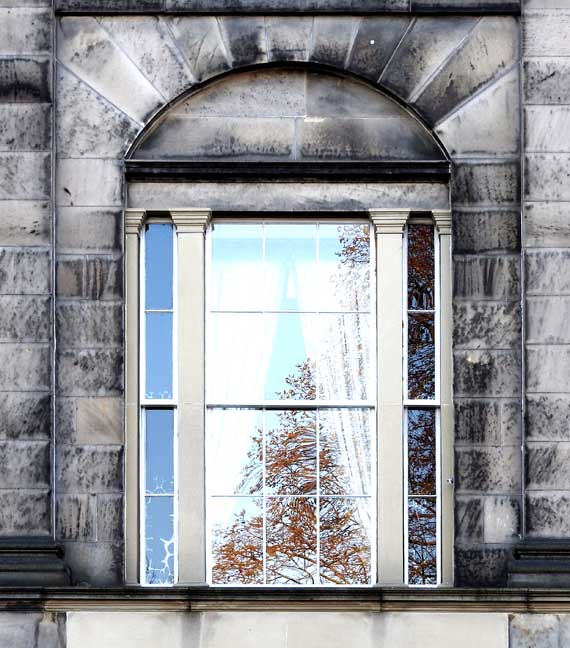 Detail #3 - 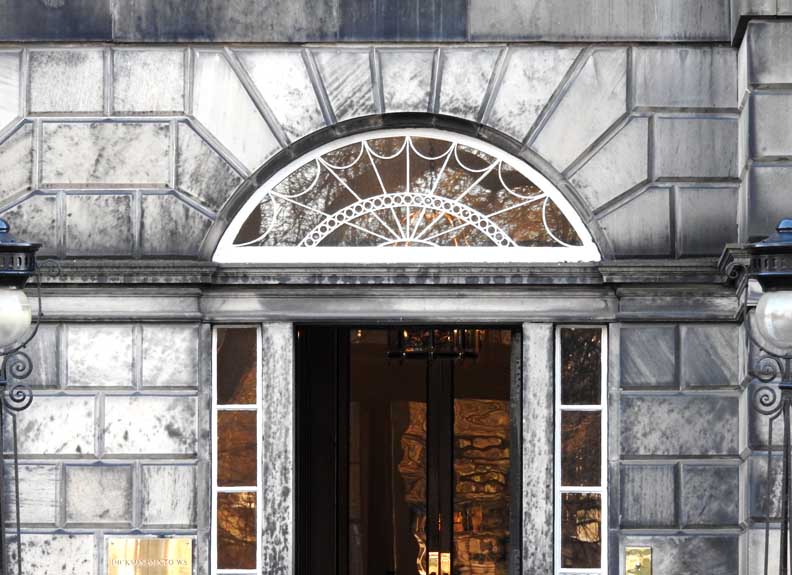 Detail #4 - Spiderweb muntins fanlight ... Side lights ... Rusticated walls 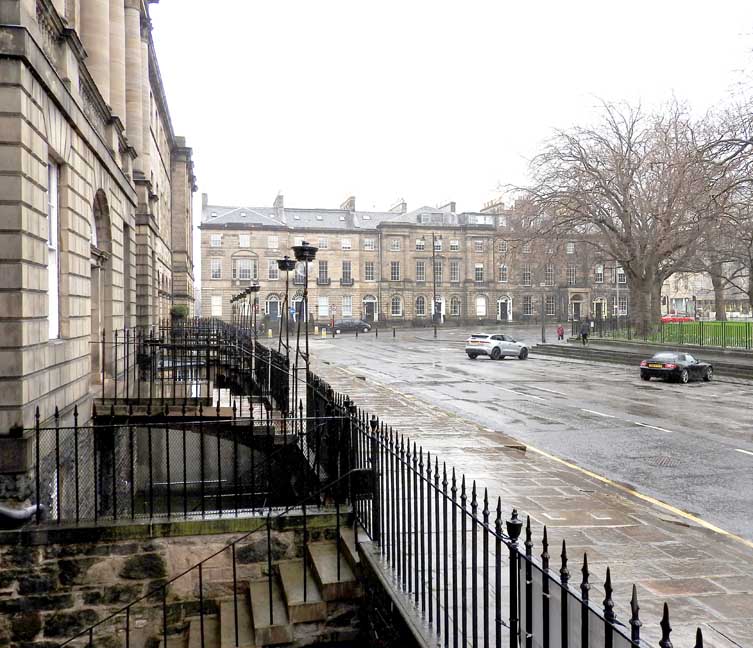 Left side: West pavilions ... Center: North pavilions |
