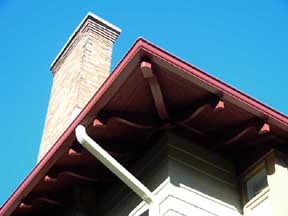Arts & Crafts - Table of Contents ................ Styles of Architecture .
Arts
&
Crafts/Craftsman Style in Buffalo, NY

See Brief History of the Arts and Crafts (Craftsman) Movement
Exterior feature:
- Informal
- Asymmetrical
- "Ground-hugging" effect, more horizontal than vertical
- Blurring of the distinction between indoors and outdoors
- Natural materials like stained or dark-painted wood (clapboards or shingles) or stucco, with stone reserved for foundations, lower walls, porch pillars, and landscaping features like planters
- Low-pitched, gabled roof (occasionally hipped)
- Roof rafters usually exposed
- Decorative (false) beams or braces commonly added under gables
- Wide, unenclosed eaves overhang
- Porches, either full- or partial-width, with roof supported by tapered (battered) square columns
- Columns or pedestals frequently extend to ground level (without a break at level of porch floor)
- Large, multi-paned windows and doors
Interior features:
- Built-in cupboards
- Cozy inglenook, with, built-in benches, with ceramic tile floor
- Oak doors, sometimes with leaded glass: Statler House
- Swinging doors
See also:
Prairie VS. Arts & Crafts
- A substyle of Arts & Crafts is Prarie style
- Both Prairie and Craftsman/Arts & Crafts (a one- or one-and-a-half-story is a Bungalow) have widely overhanging eaves, but the Prairie style does NOT have exposed rafter tails or decorative beams or braces under the gables
Bungalows VS. Arts & Crafts
- A substyle of Arts & Crafts is Bungalow
- One-story or 1 1/2-story examples of Craftsman/Arts & Crafts are often called Bungalows
- Bungalows are found especially in the Midwest is the Prairie style
Hearth of the Matter: A Look at the Wide Array of Arts & Crafts-Era Fireplaces
By Jane Powell
Pub. in Old-House Journal, Feb-March 2012
In Arts & Crafts homes, the fireplace took on almost religious significance, and even bungalows in warm climates were built with one.
Almost always a feature of the living room, fireplaces also were found in dining rooms, bedrooms, dens, and basements. Frequently the fireplace was surrounded by built-on benches or settles to form an inglenook, which often had a lowered ceiling that provided a feeling of coziness and set it off from rest of the room. With or without an inglenook, the fireplace usually was surrounded by some sort if built-ins - often glass-door bookcases with high windows above, but a drop-front desk on one side was fairly common as well.
Chimneys were of masonry construction (brick, stone, concrete block), but the fireplace itself could be faced with a wide array of materials, including brick, stone, ceramic tile, cast stone, concrete, stucco, metal or plaster - anything that wouldn't burn. Brick was much favored, especially clinker bricks, those had become vitrified and misshapen by sitting too close to the fire in the brick kiln. Before the bungalow era, clinker bricks were thrown away, making them cheap or even free, which no doubt made the eyes of many a speculative bungalow builder light up. Because clinkers were organic and interesting to look at, the movement embraced them, and soon they became trendy.
Cast stone, a molded product made from concrete and fine aggregates, often was used in place of actual stone. It could resemble whatever sort of stone was required, although sandstone and limestone were the most prevalent.
Ceramic tile was also much in favor as a fireplace facing, from plain 6" x 6" field tiles to decorative art tiles from now-famous Arts & Crafts potteries like Grueby, Rockwood, and Batchelder. Many fireplaces combined decorative accent tiles and field tiles, with accents set into the corners, or down the sides. Landscape tiles were especially favored, with accents of medieval castles, Spanish missions, and English villages.
Many fireplaces were available in kit form.
Examples of Arts & Crafts/Craftsman buildings in Buffalo:
Webster House
Automobile Club of Buffalo CLARENCE
Engine #15 Fire Station
Charles F. Blair House
Ethel Mann Curtiss House
Engine 36 Firehouse
Rohlfs House
Sinclair House
Tanner House
Statler (William & Essie) House
Turk House
Holmes House
Craftsman/Dutch Colonial Revival Style of Architecture in Buffalo
Hubbard and Wright Prototypes Combined in the East Aurora Village Shopping Center
Esenwein & Johnson-designed Interior
Palmer House Especially the interior
Wilkes House
Photo - 310 Depew Ave.
Photo - 94 Jewett Ave.
Photo - Parkside Lodge - Example #1
Photo - Parkside Lodge - Example #2
Photo - l40 Maple Ave., Hamburg
Photo - Clark Street, Hamburg
Photo - 1362 Amherst St.
Photo - 54 Agassiz Circle
STAINED GLASS: John LaFarge
STAINED GLASS: Unitarian Universalist Church, Buffalo
STAINED GLASS: Esenwein & Johnson-designed Interior
Examples of Arts & Crafts buildings outside of Buffalo:
- Arts & Crafts/Craftsman - Oliver W. Norton House, Chautauqua Institution, Chautauqua, NY
- Arts & Crafts/Craftsman - Gamble House, Pasadena, California
- Bungalow - McVeigh House, Dallas, Texas