

Morris Avenue ........
...... Central
Park - Table of Contents
114 Morris Avenue
NW corner Morris and Voorhees
avenues, Buffalo, New York
October 20, 2021 Photos
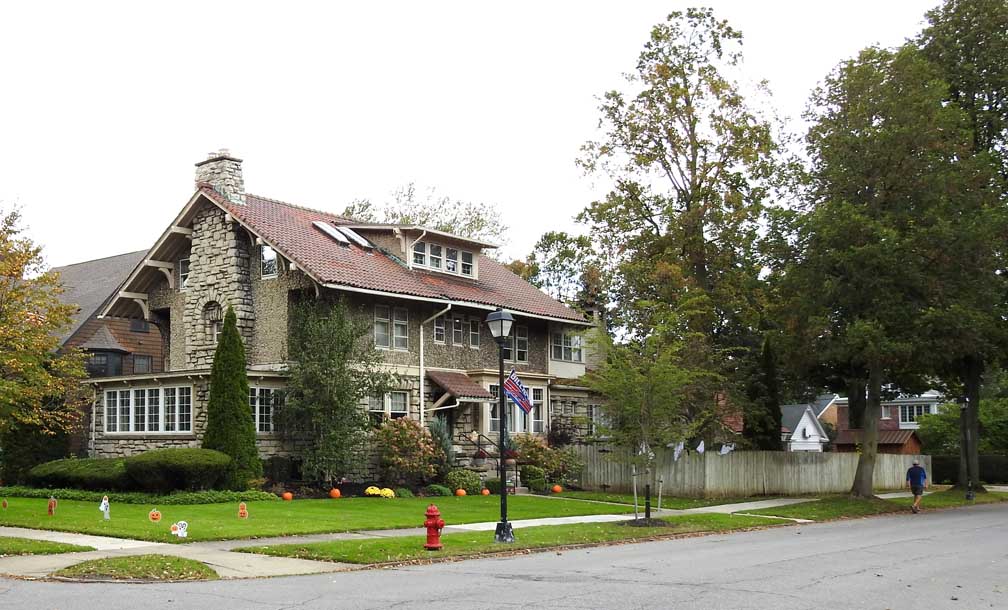 Built 1910  Arts & Crafts style 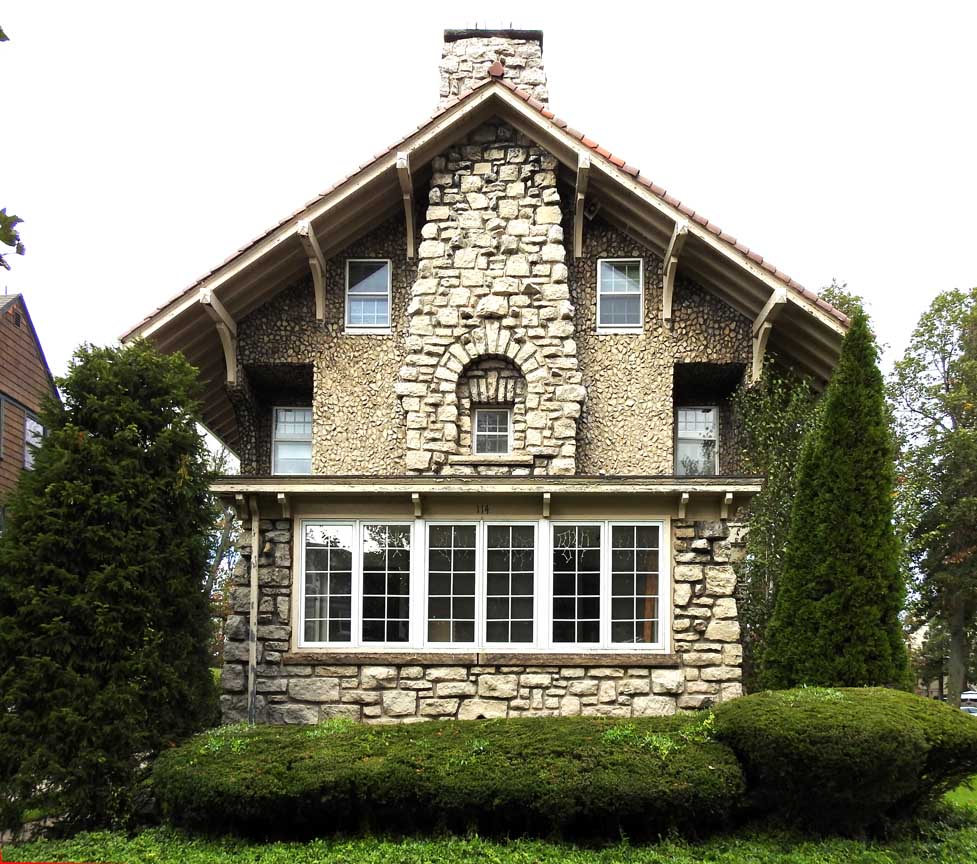 South elevation Onondaga limestone rubble chimney and sunroom Knee brace roof supports Pebbledash stucco with unusually large "pebbles" Ribbon windows in sunroom 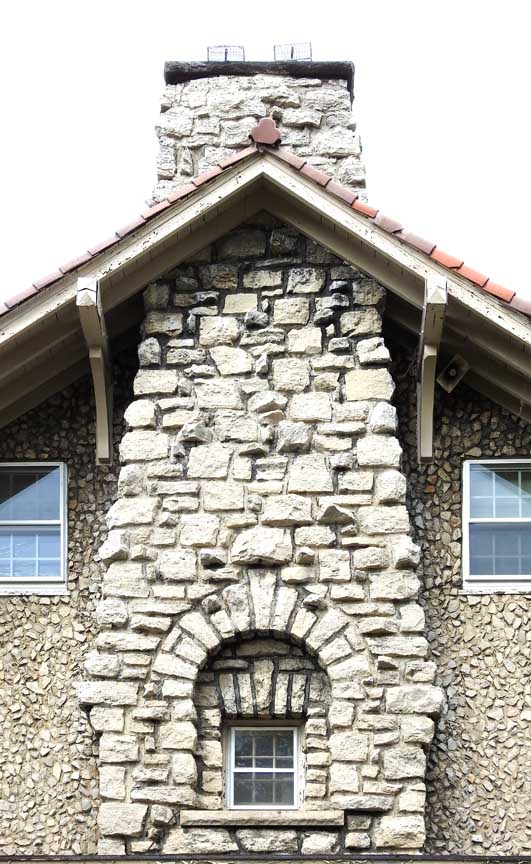 South elevation Knee brace roof supports Onondaga limestone rubble chimney Unusual chimney window with splayed lintel and voussoirs 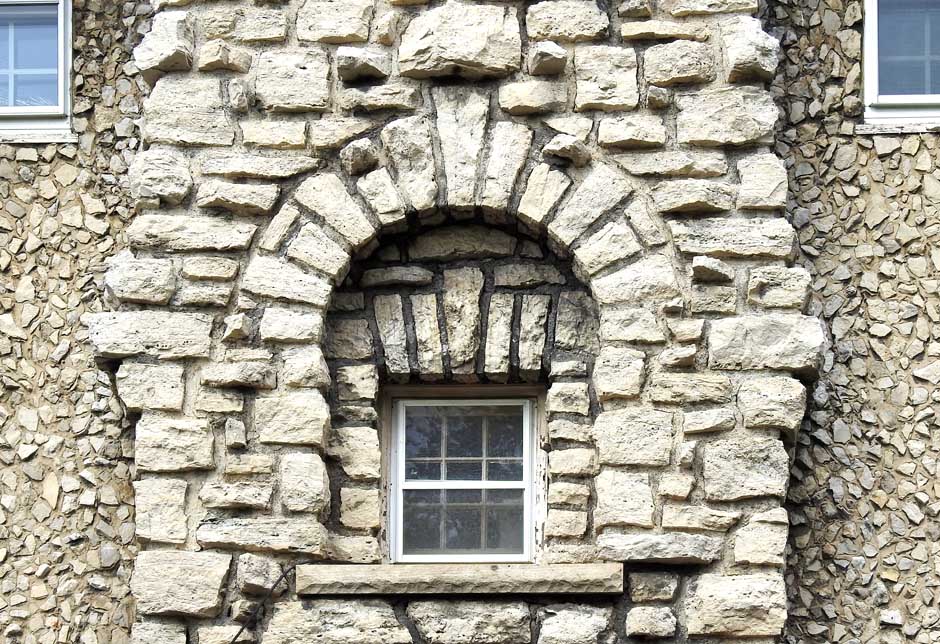 South elevation  South elevation Onondaga limestone rubble sunroom 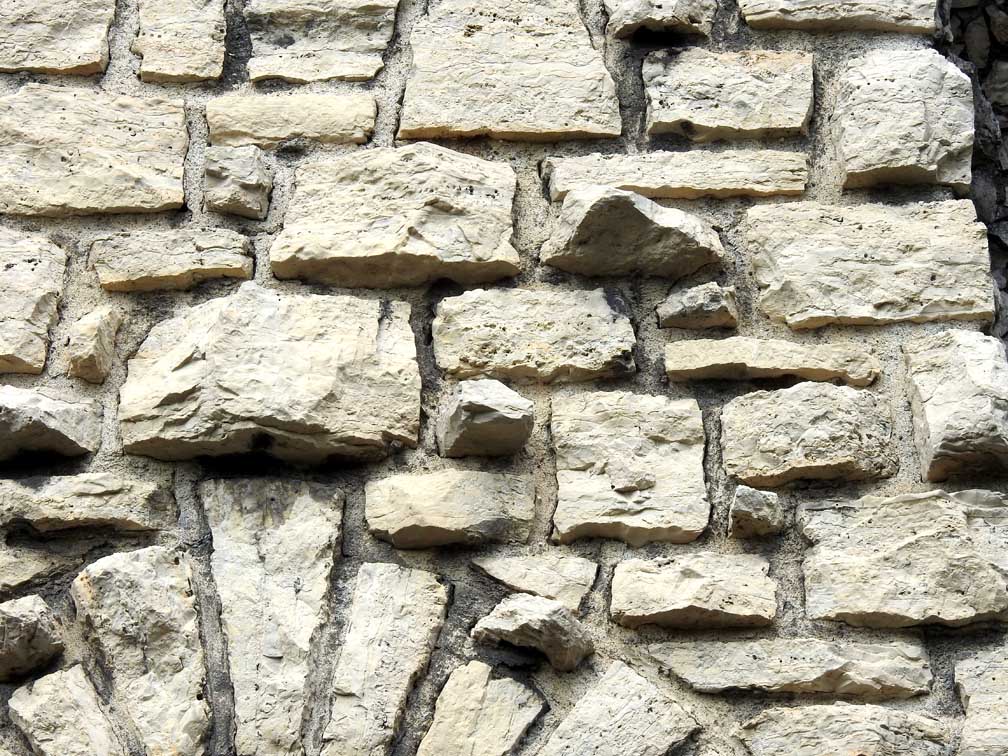 South elevation Onondaga limestone rubble 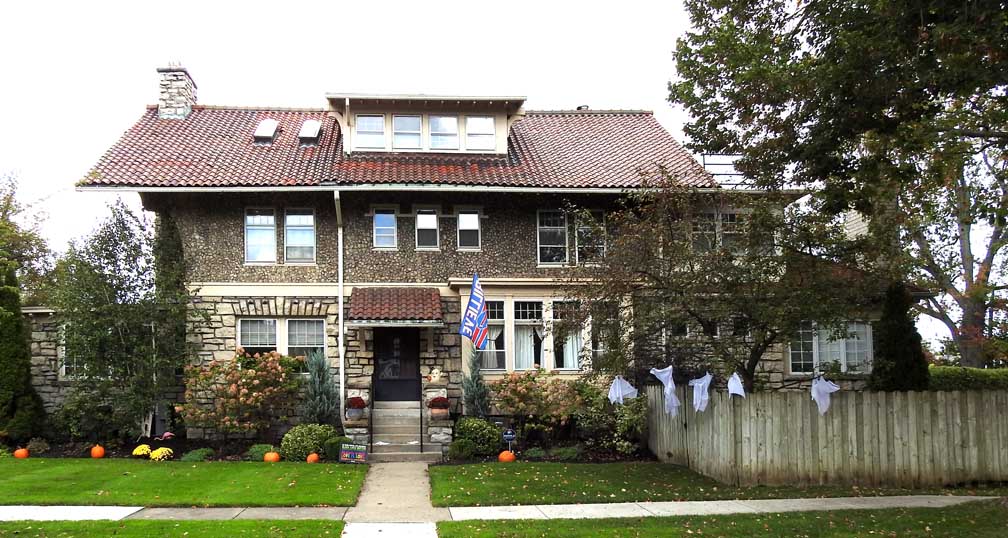 East elevation Terrra cotta roof Ribbon windows with shed roof Second floor pebbleddash stucco Shed roof over entrance 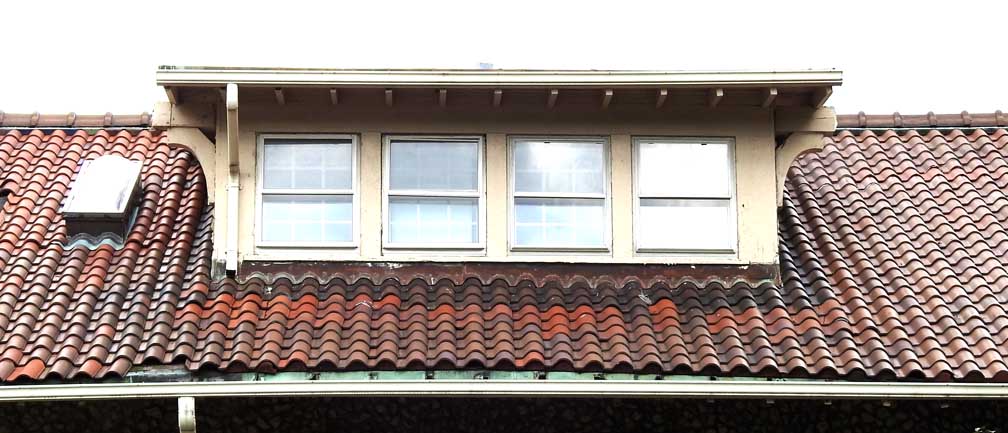 East elevation Terrra cotta roof Ribbon windows with shed roof  East elevation Pebbledash stucco with unusually large "pebbles" 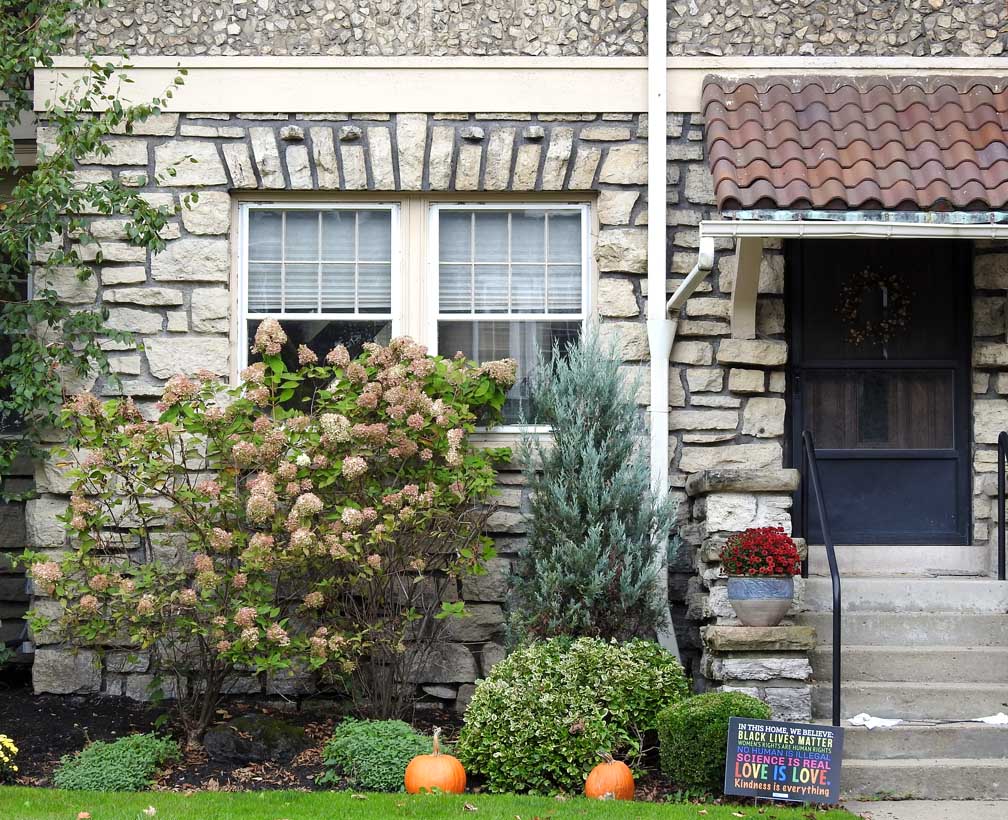 East elevation Onondaga limestone rubble exterior Splayed lintel 8 over 1 lights 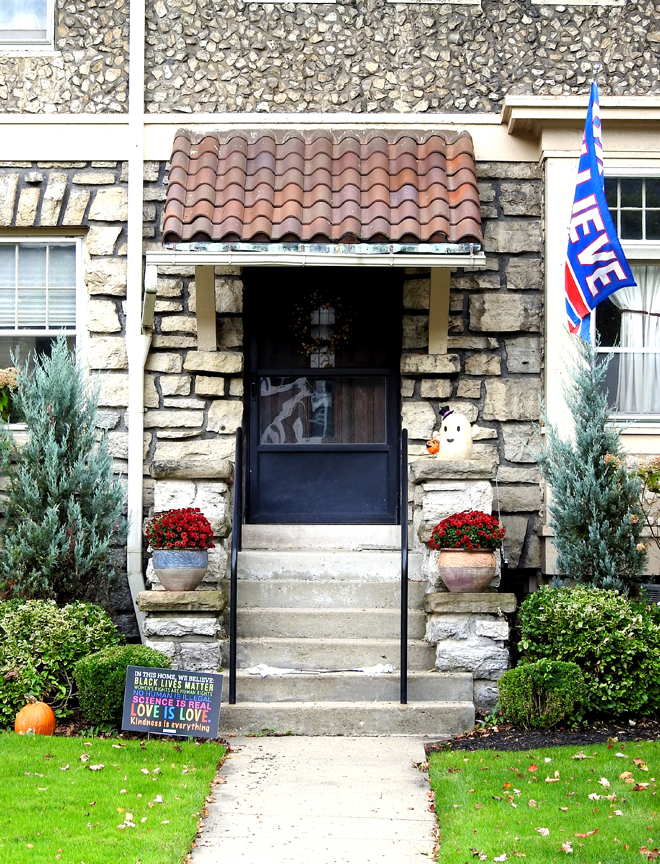 East elevation Terrra cotta 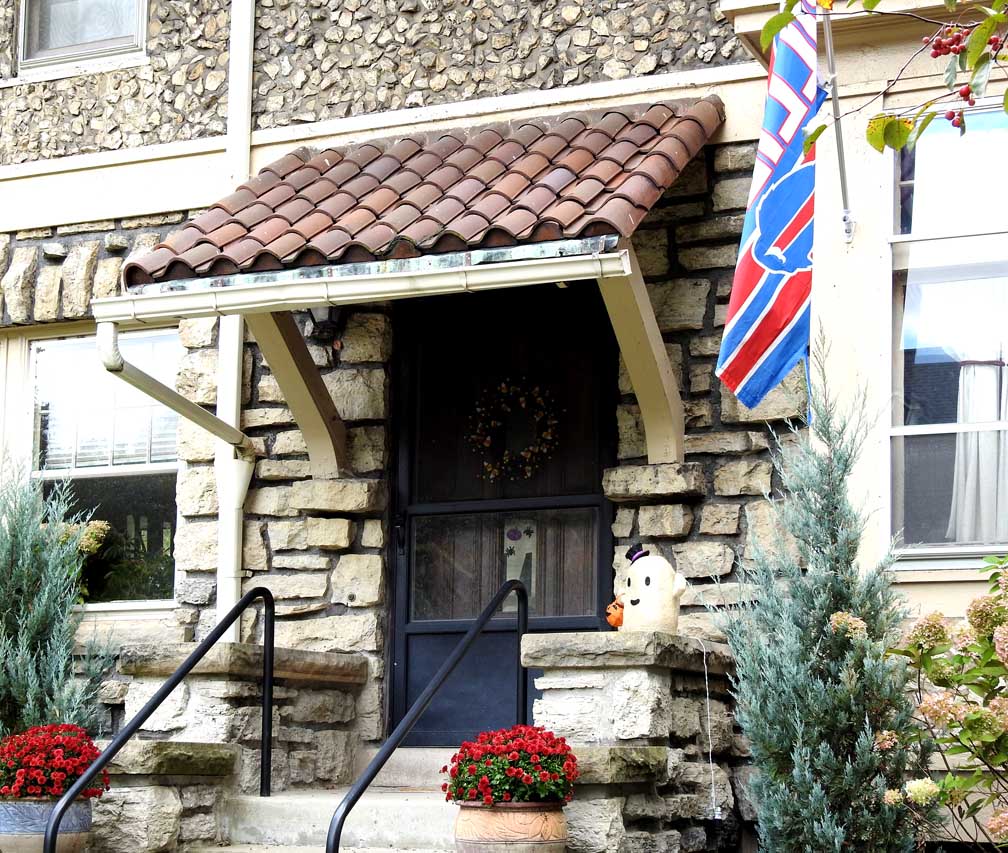 East elevation Shed roof 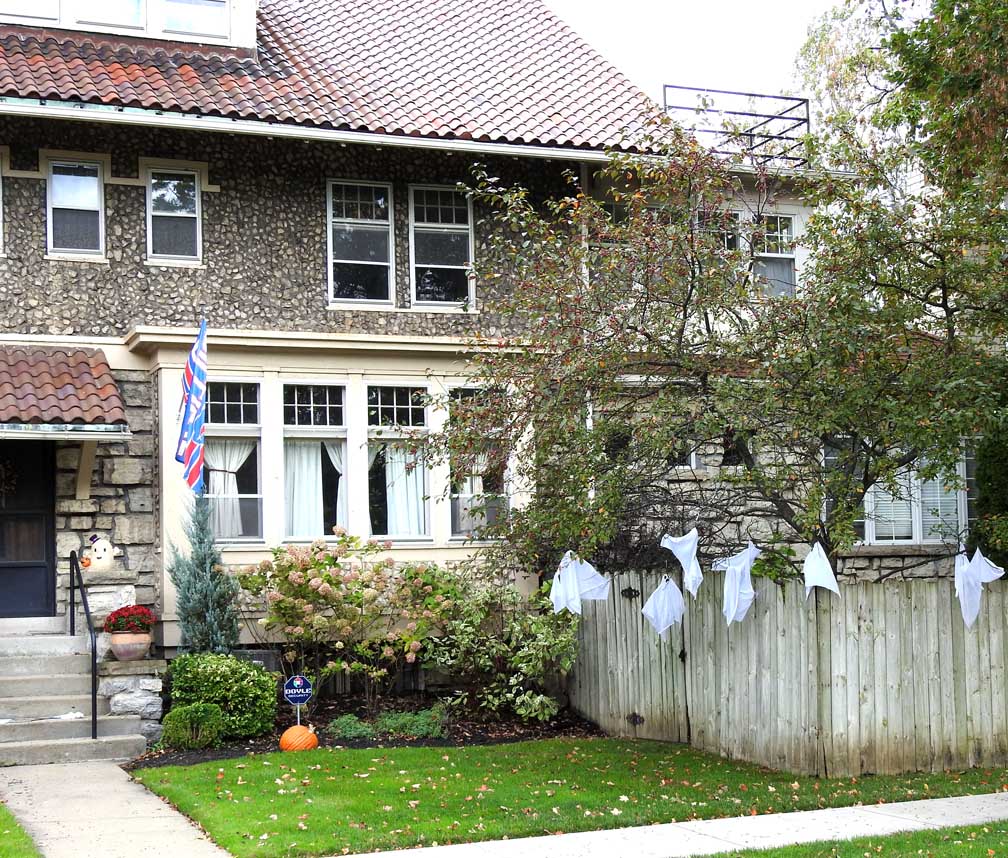 East elevation First floor transom windows 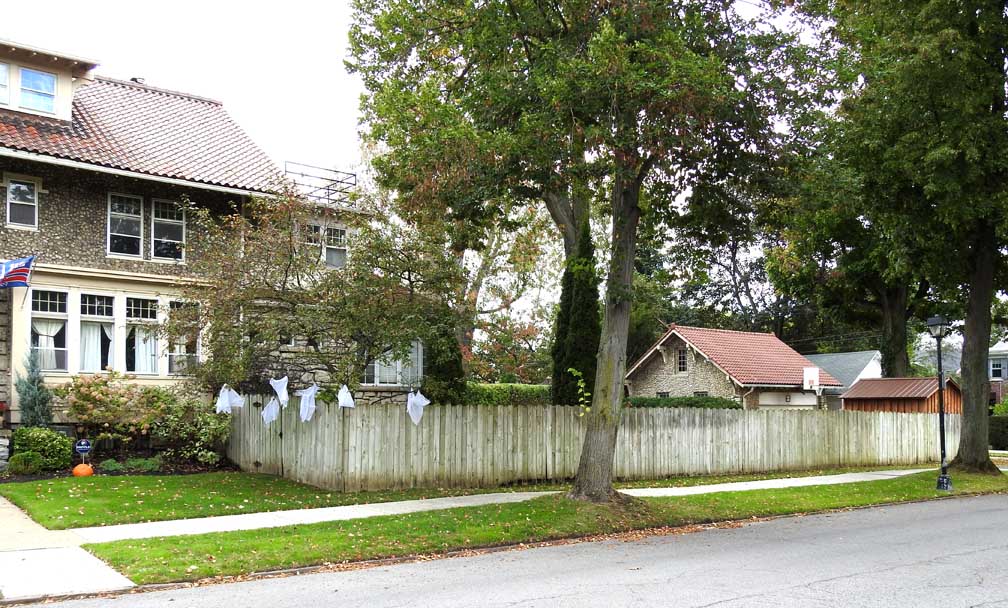 East elevation Garage at right 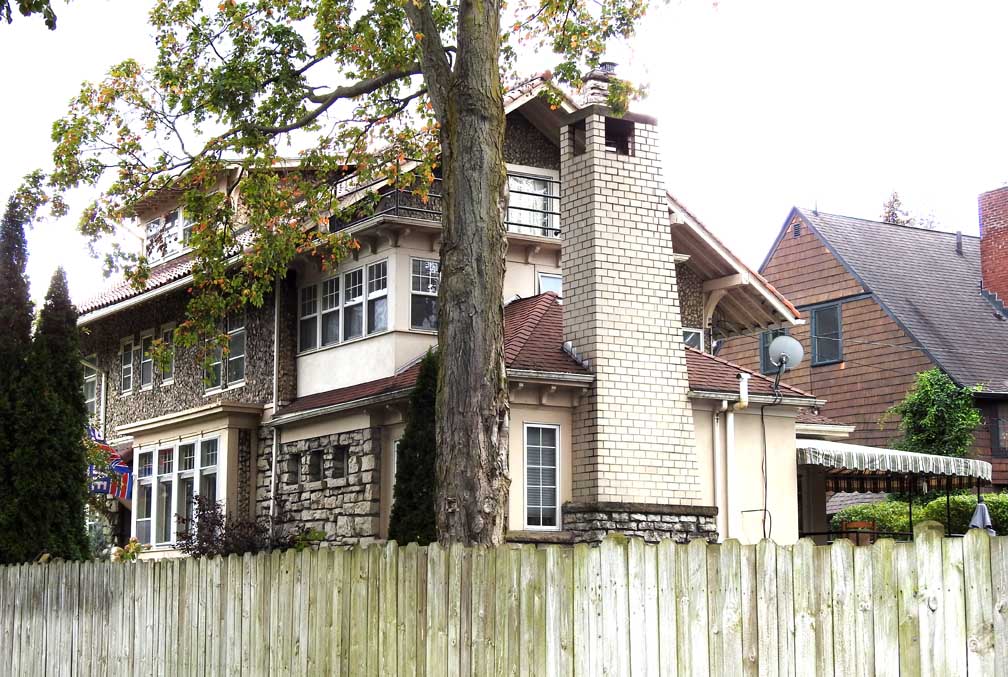 East and north elevations 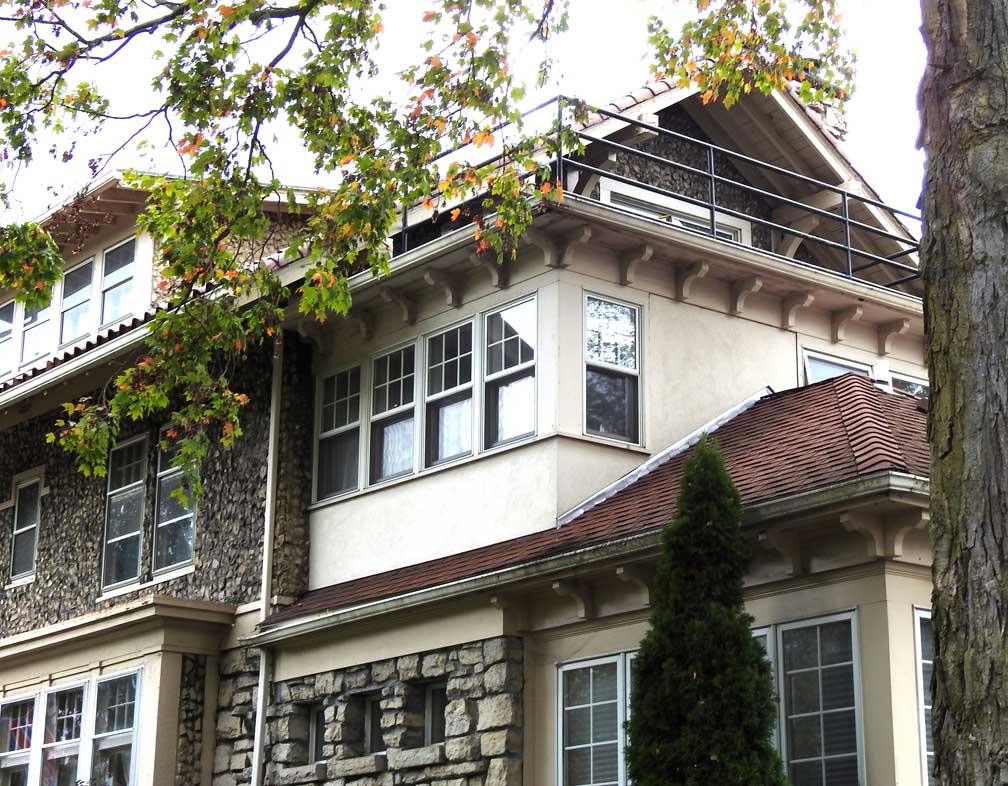 East/north elevations 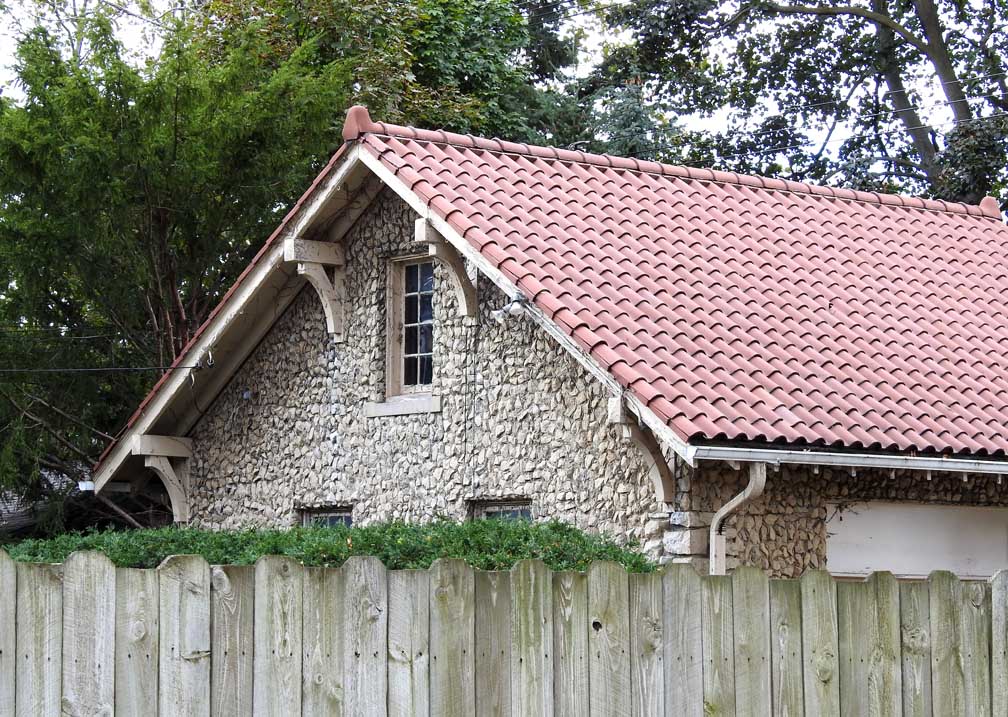 Garage Terra cotta ridge cap and tiles Knee braces Pebble dash |

web site consulting by ingenious, inc.