Palermo Cathedral - Table of Contents
South
elevation - Palermo
Cathedral/Duomo
AKA: "Santa Maria Assunta" or Saint Mary
of the Assumption
Palermo, Sicily, Italy
| Built: |
1185
in Norman
Romanesque style |
| Site history: | Built
in 1184 by the Normans as a re-converted Christian church on the
site
of a Muslim Mosque that was previously built over a Christian
basilica. The earlier church was founded by Pope Gregory I and was later turned into a mosque by the Saracens after their conquest of the city in the 9th century. |
| Styles: |
1185
- Norman
Romanesque Additions: 13th-14th centuries - Gothic exterior |
| Distinction: |
Most
kings of Sicily (including the first, Roger II) were
crowned in
Palermo's cathedral, Sicily's largest cathedral. 2015 granted status as a UNESCO World Heritage Site |
| In
1184,
during Sicily's Norman
period,
Archbishop of Palermo Gualtiero
Offamiglio founded the cathedral on the site of a Muslim mosque,
which
had itself been built over an early Christian
basilica. The archbishop's main aim was to surpass the glory of the magnificent cathedral of nearby Monreale, and the Palermo Duomo became an architectural battleground for "The Battle of the Two Cathedrals." For most visitors, Monreale Duomo remains the winner, but Palermo's cathedral is still well worth a visit.15th century Spanish architecture Many additions were made to the original Norman structure over the years. The exterior was "Gothicized" in the 13th and 14th centuries, and the Spaniards made their mark in the 15th century. But if anyone could be called the culprit for the cathedral's playground of styles, it is the Neapolitan architect Ferdinando Fuga, who went with the mood of his day and in 1771 and 1809 gave both the exterior and the interior of the Duomo a sweeping Neoclassical style. The only section that the restorers didn't touch were the apses, which still retain their impressive Geometric [ Norman ] decoration. - Sacred Destinations: Palermo Cathedral (online May 2020) |
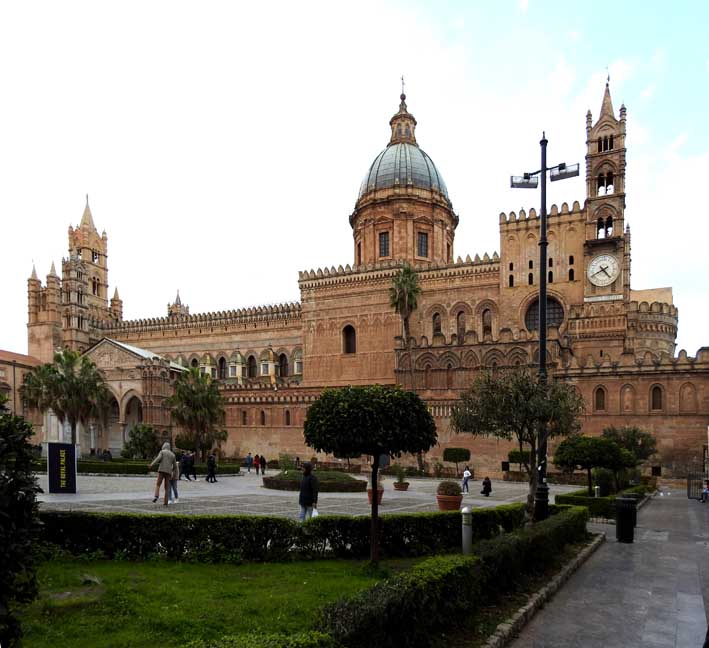 South elevation The Baroque cupola changes the Norman Romanesque geometric character of the building ... Cathedral details below, starting at the left: |
Western
towers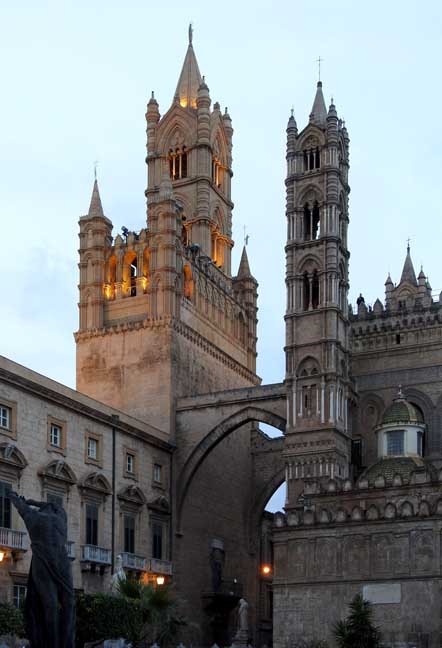 Western towers Left: Archbishop's Palace (now a museum) and bell tower/campanile ... Middle: Two arcades over the street connect the western facade of the cathedral, at the right, to the bell tower , at the left ... Right: One of two towers at the corners of the cathedral's western facade and original main entrance ... Two details below: 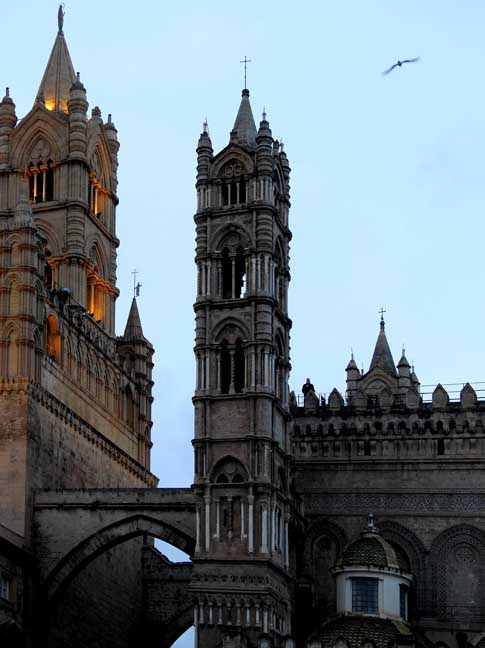 Western towers Detail #1 - Bell tower/campanile at left ... Two arcades ... Cathedral corner tower built between the 14th and the 15th centuries 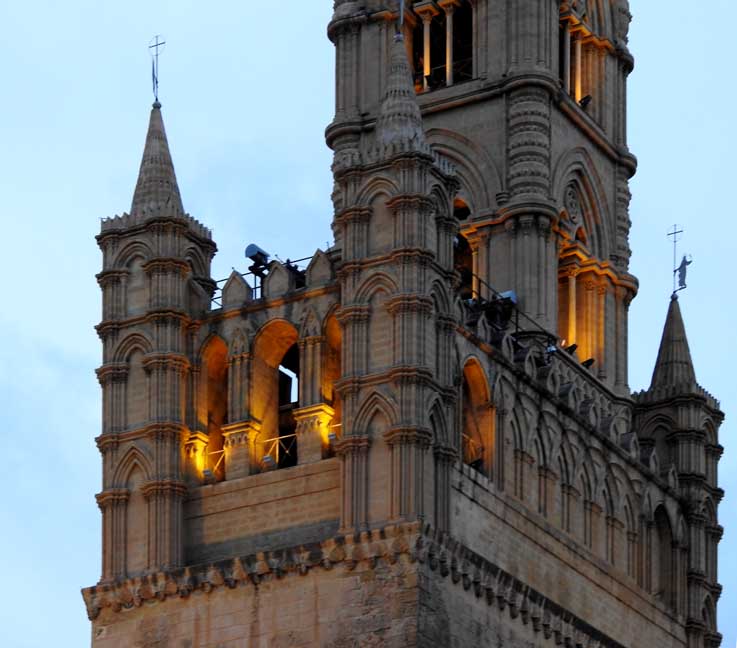 Western towers Detail #2 - Bell tower/campanile ... Belfries and arcades ... Turrets with conical roof |
Main entrance - Portico Subtle Catalonian Gothic touches such as the portico, with its gargoyles - in the form of angels rather than grotesques - complement the original styles. Designed by Antonino Gambara, it was added in 1453. 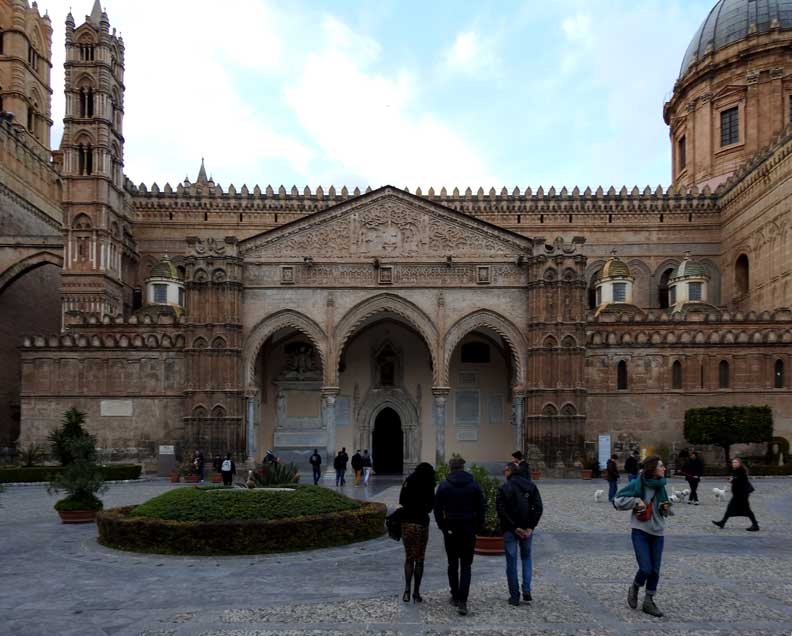 Main entrance - Portico South elevation current main entrance portico ... C. 1465 portico flanked by towers ... Romanesque pediment over Gothic arches 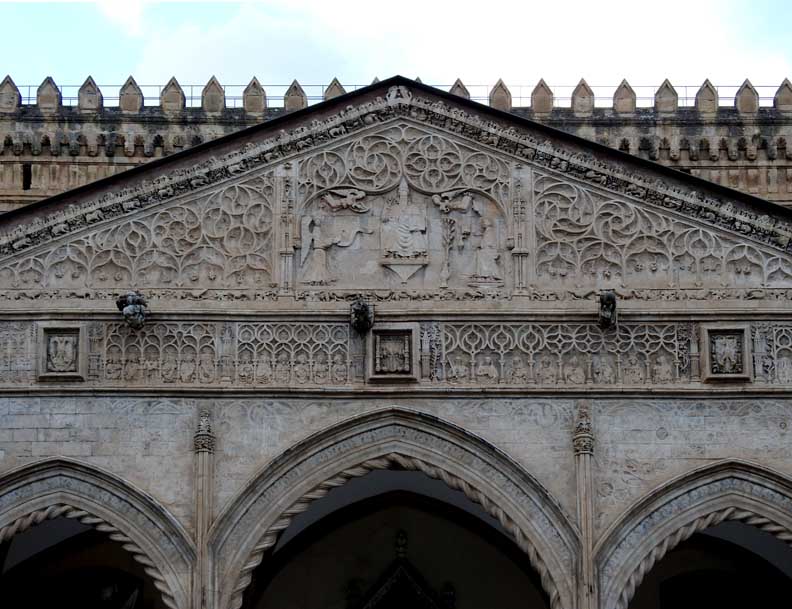 Main entrance - Portico Gargoyles between upper Norman Romanesque style tympanum and lower Norman Romanesque style frieze 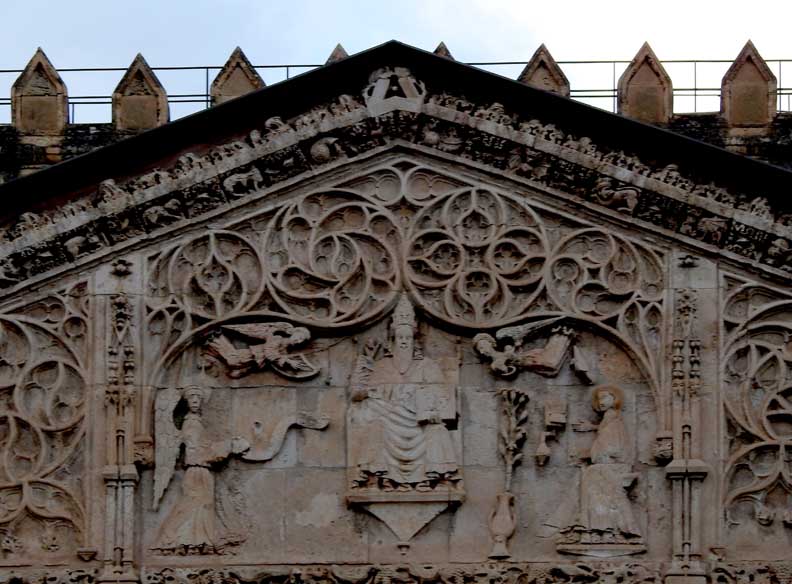 Main entrance - Portico Norman Romanesque style battlement ... Norman Romanesque style bas-relief tympanum 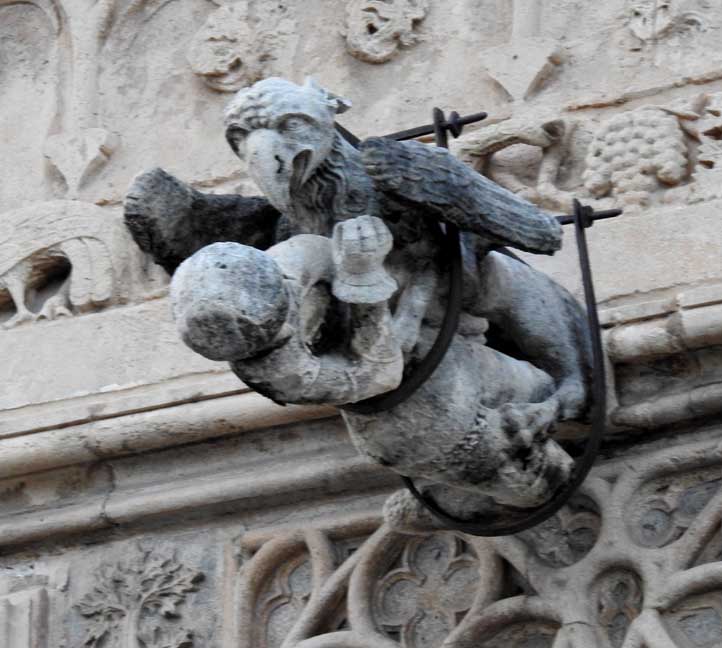 Main entrance - Portico Gothic gargoyle 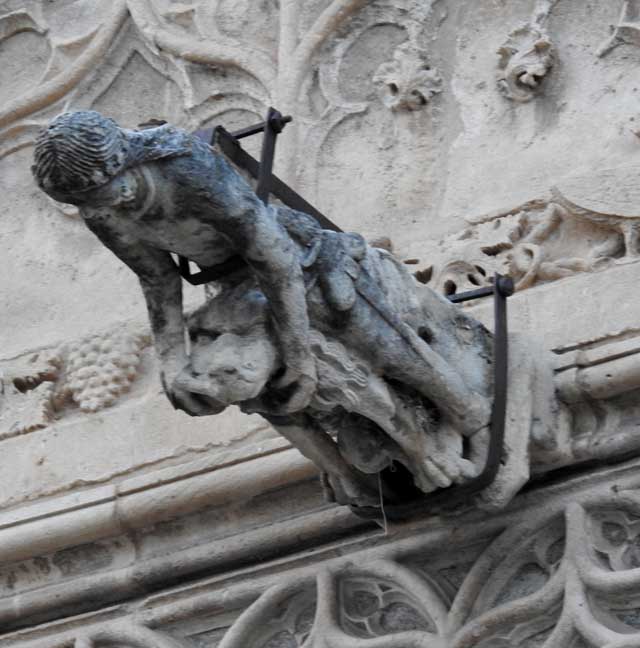 Main entrance - Portico Gothic gargoyle 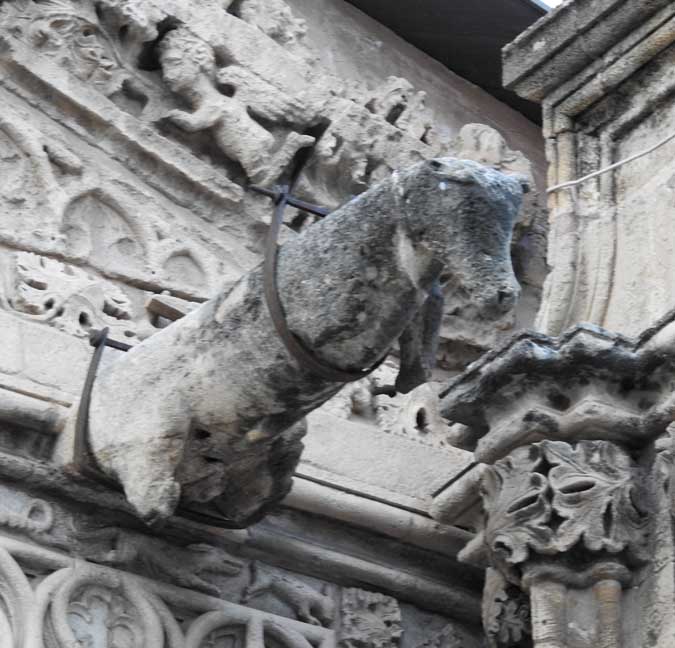 Main entrance - Portico Gothic gargoyle 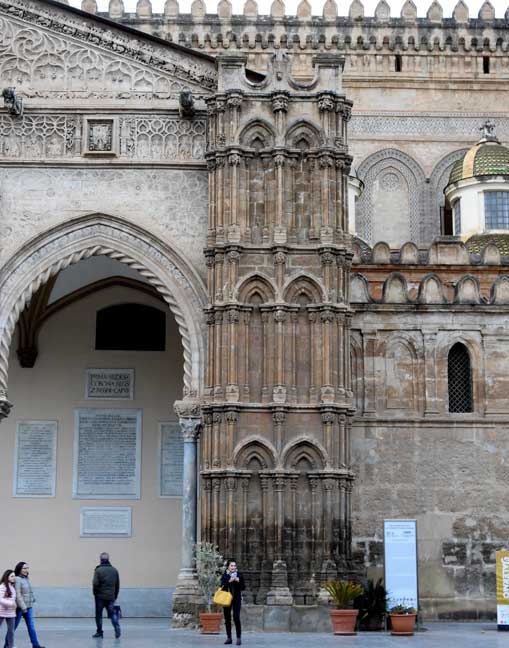 Main entrance - Portico Right tower ... Note Gothic gargoyles ... Two details below: 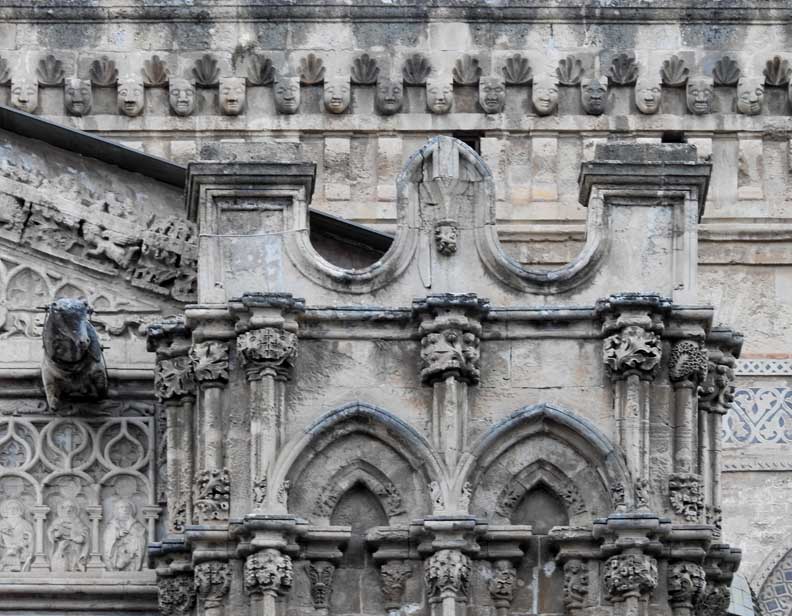 Main entrance - Portico At left: Gothic gargoyle ... Tower 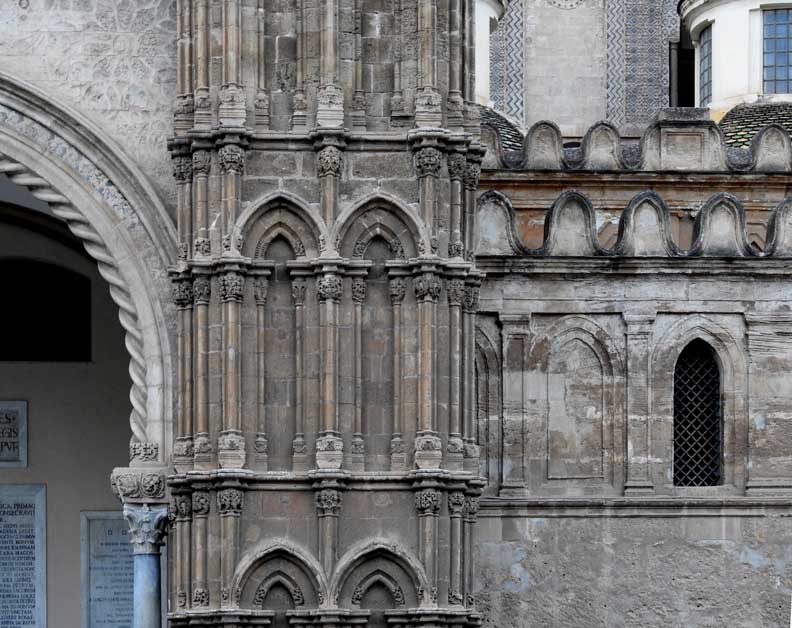 Main entrance - Portico Tower 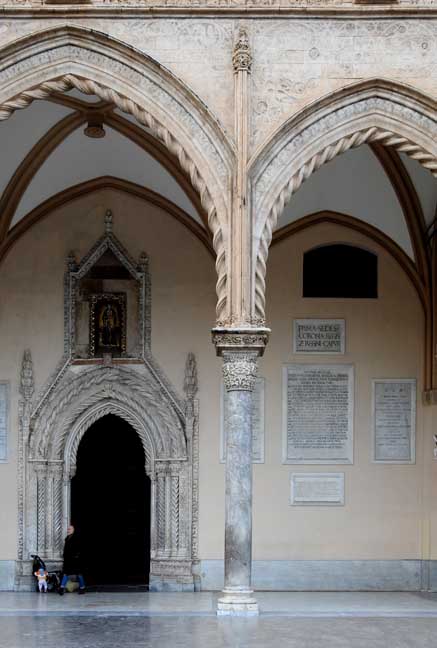 Main entrance - Portico Blending of Norman Romanesque rope molding on Gothic pointed arches 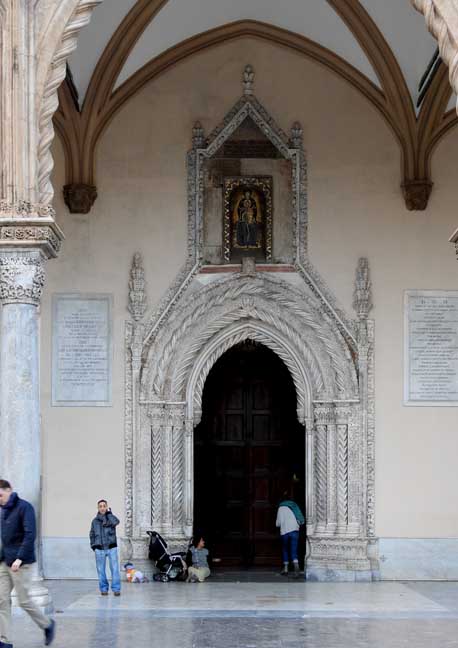 Main entrance - Portico Blending of Norman Romanesque rope molding on Gothic pointed arches 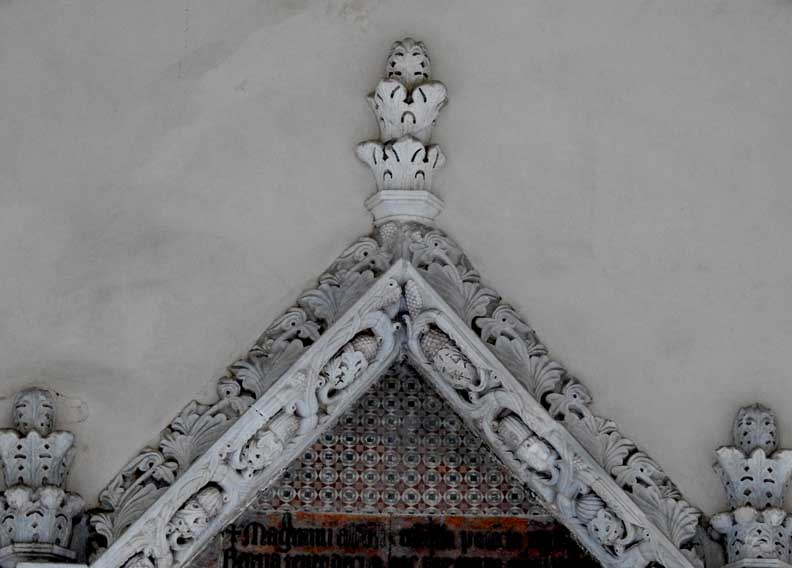 Main entrance - Portico Three foliated finials 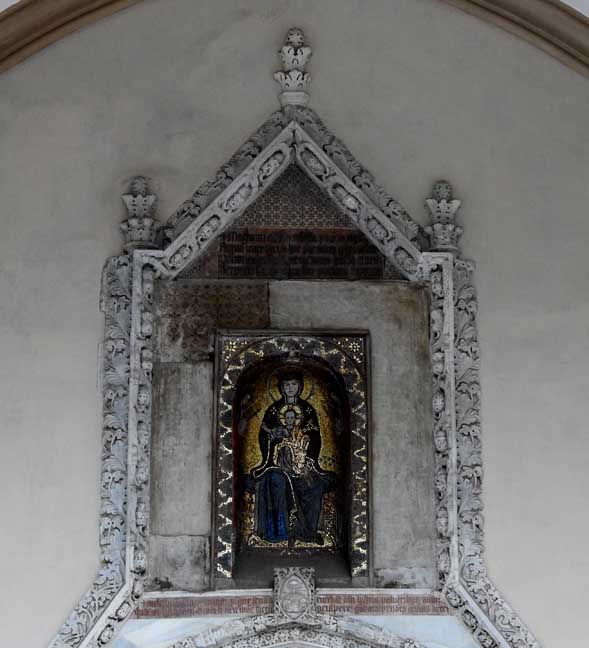 Main entrance - Portico The Byzantine mosaic portraying the Mother of God is from the 13th(?) century ... Three details below: 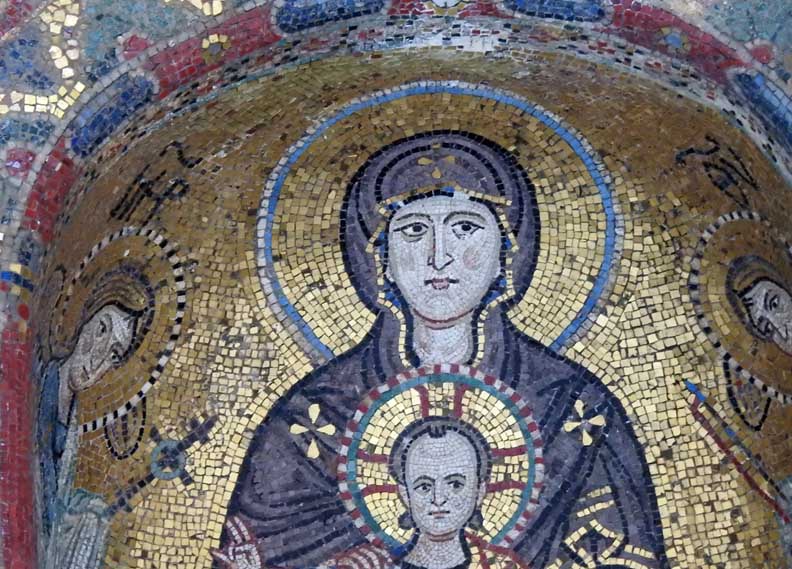 Main entrance - Portico Mother of God detail 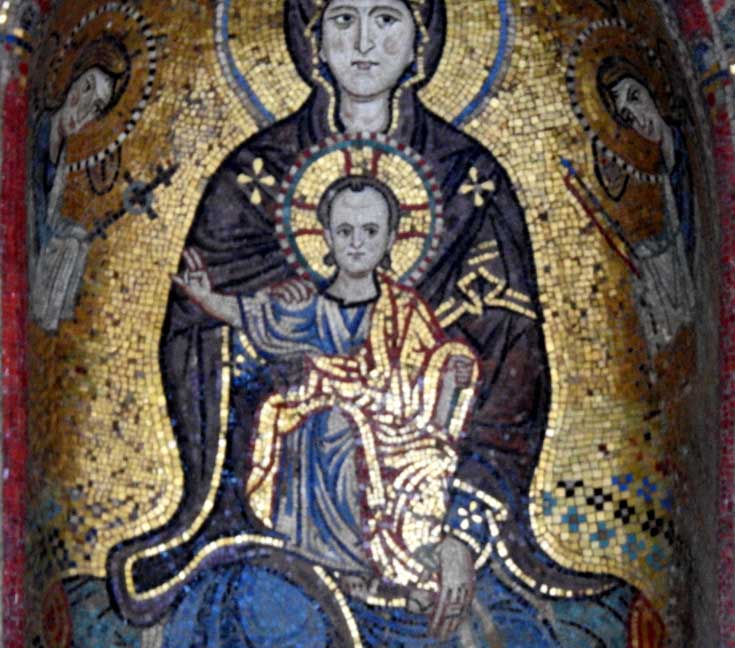 Main entrance - Portico Mother of God detail 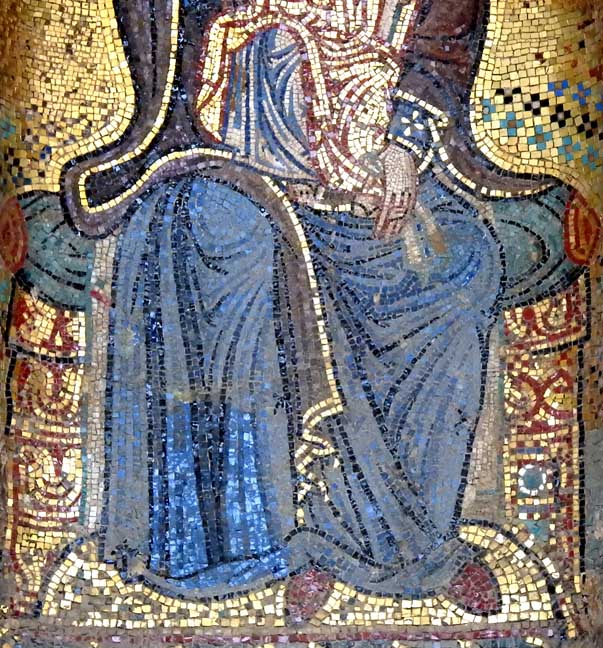 Main entrance - Portico Mother of God detail 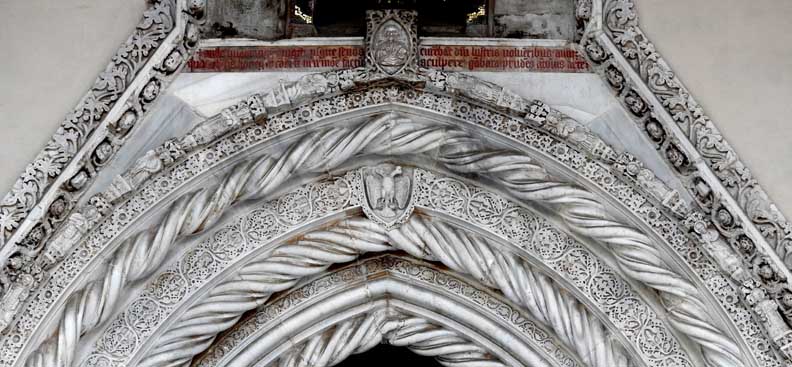 Main entrance - Portico Blending of Norman Romanesque moldings on Gothic pointed arches 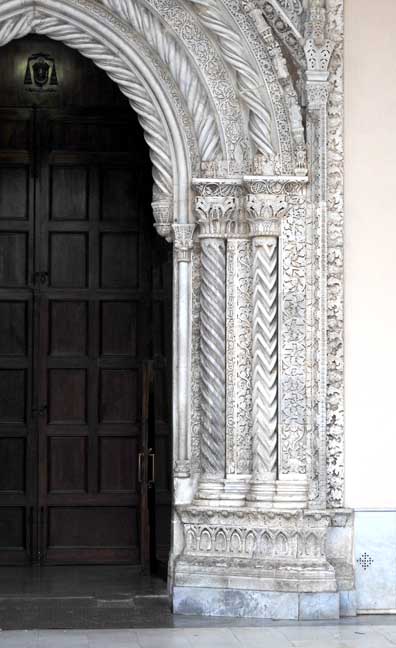 Main entrance - Portico Blending of Norman Romanesque moldings on Gothic pointed arches ... Three more details below: 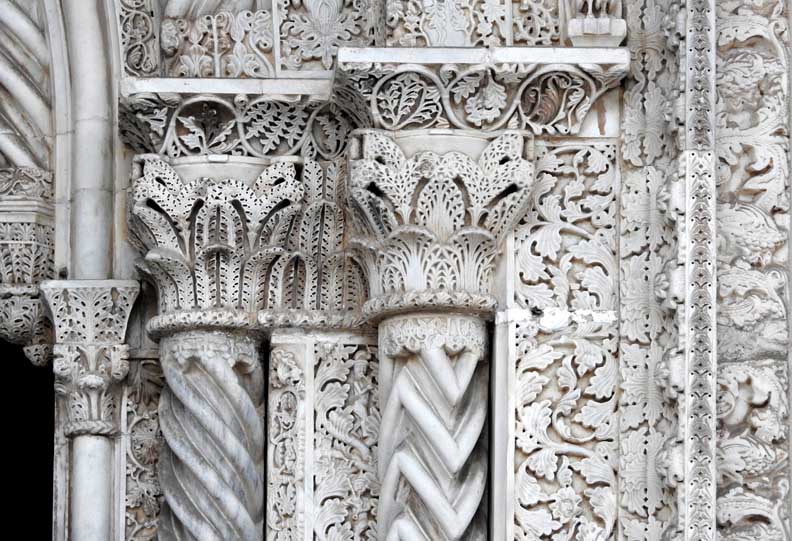 Main entrance - Portico Norman Romanesque detail 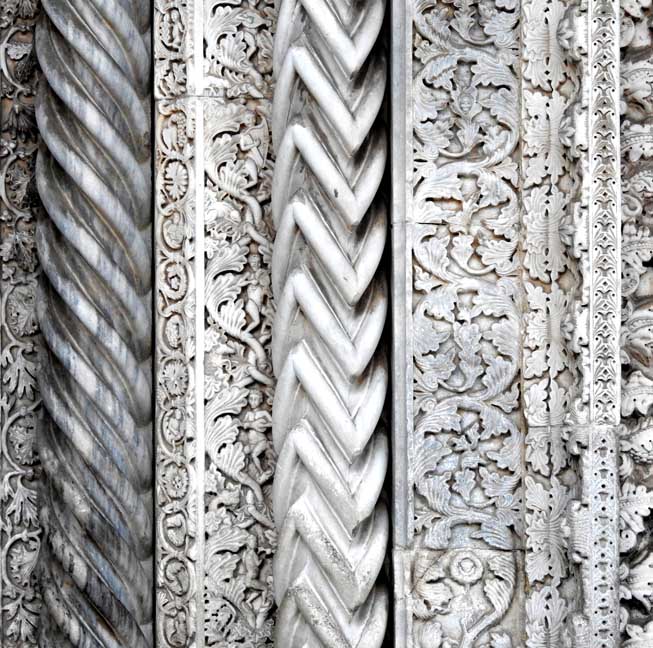 Main entrance - Portico Norman Romanesque detail ... Rope molding ... Chevron molding 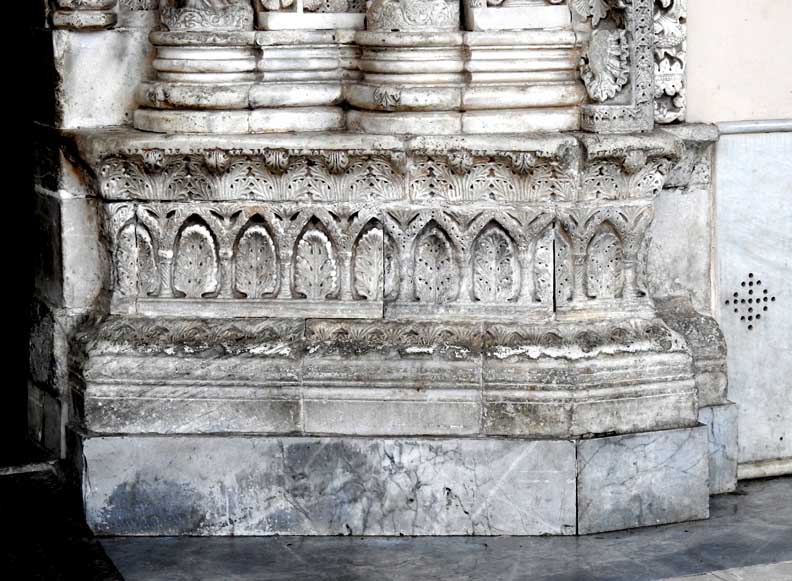 Main entrance - Portico Norman Romanesque detail |
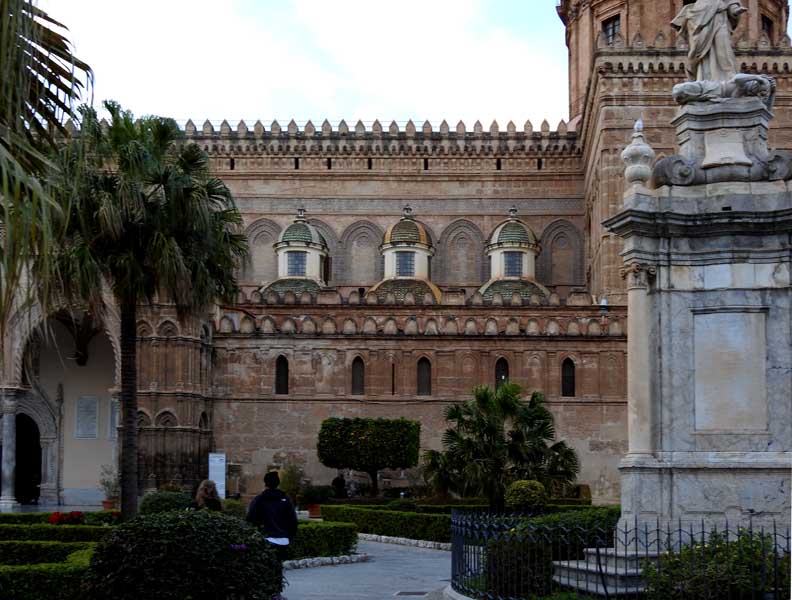 Main entrance - Portico at left ... Top: Norman Romanesque battlement ... Later added Baroque windows with engaged cupolas 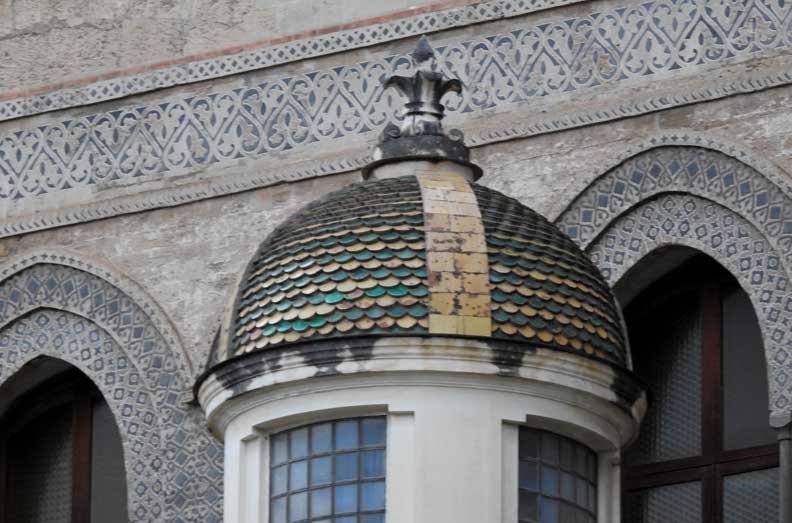 Baroque window with finial atop engaged cupola 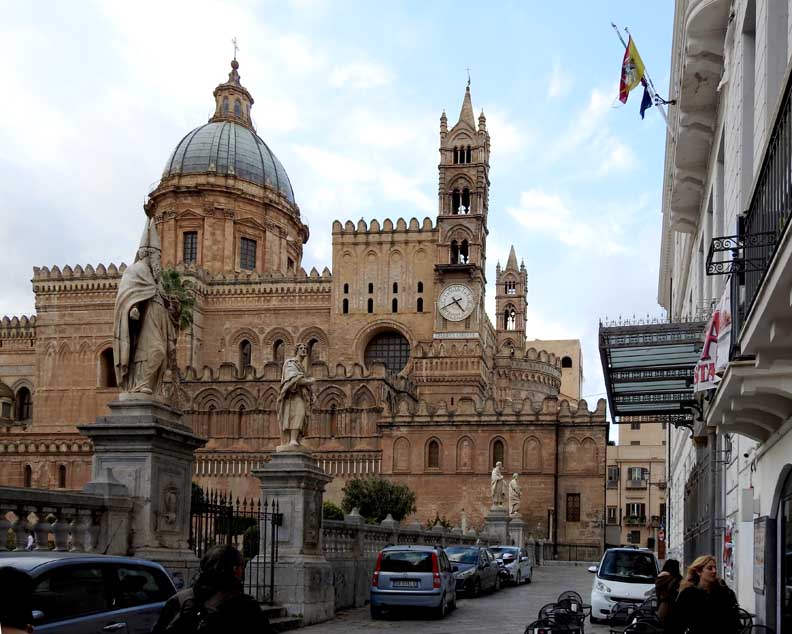 The 1785 Baroque cupola changes the Norman Romanesque geometric character of the building ... Because the Catholic Church came to regard the Baroque as the epitome of artistic expression and the glorification of God, the Baroque style flourished. Thanks to the patronage of the Church, promoted by generations of popes, cardinals, priests, missionaries and worshipers, the style spread around the world. ... Note two corner towers that mirror the two at the opposite end of the building 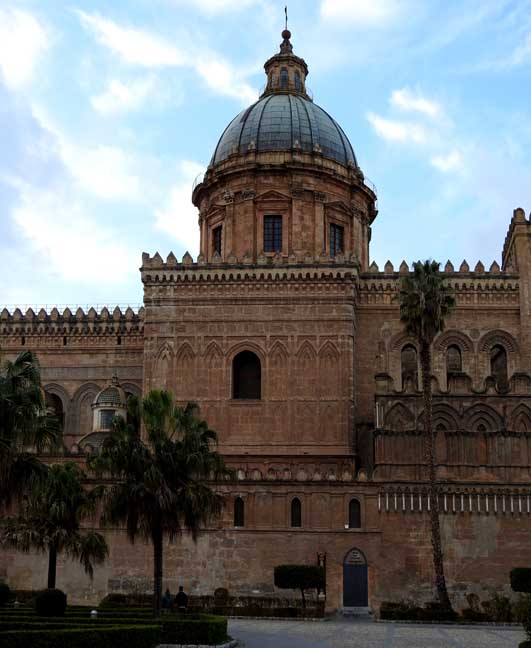 "... large cupola constructed in 1785, severely altered its appearance. This dome, and the extensive Baroque reconstruction of the interior, completely defaced the beautiful Norman Arab arches and lines of the inside of the church and corrupted the exterior's aesthetic lines." - Best of Sicily (online July 2020) ... Finial atop lantern atop cupola atop drum ... Two details below: 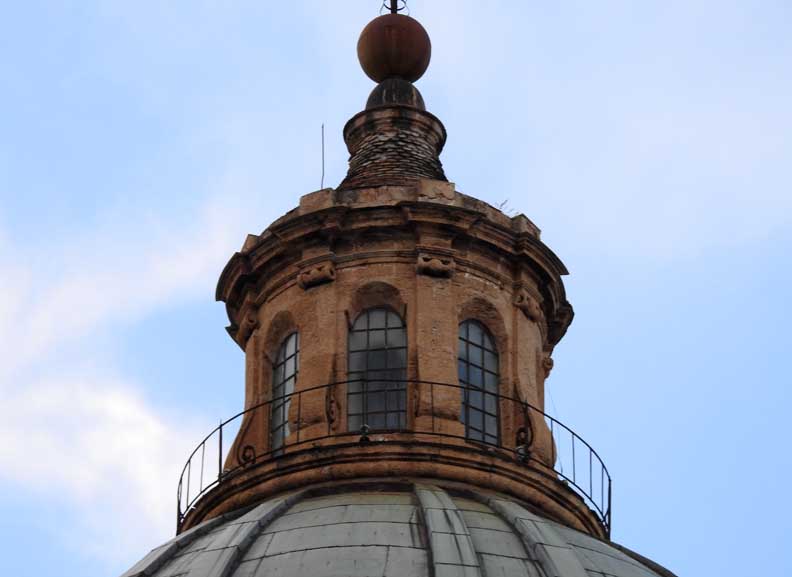 Finial atop lantern atop cupola 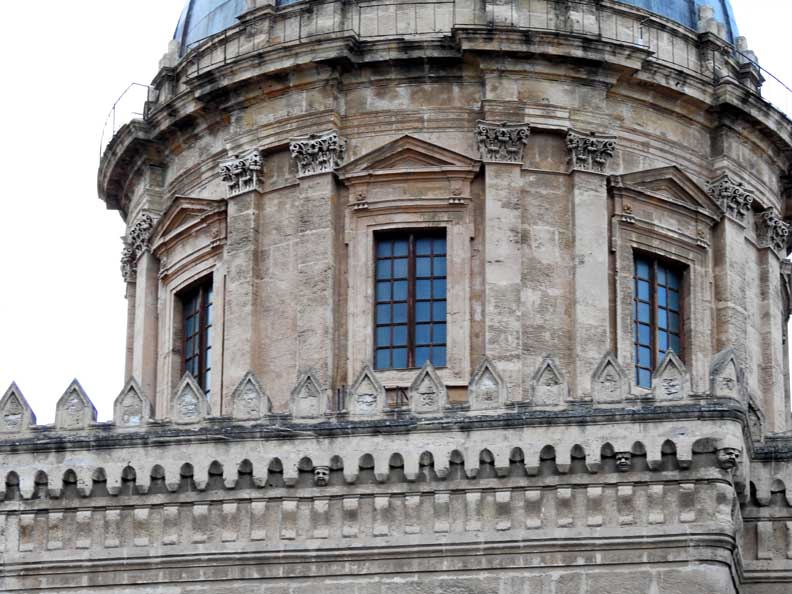 Cupola drum ... Drum features Corinthian(?) pilasters and Baroque window surrounds ... Norman Romanesque battlement 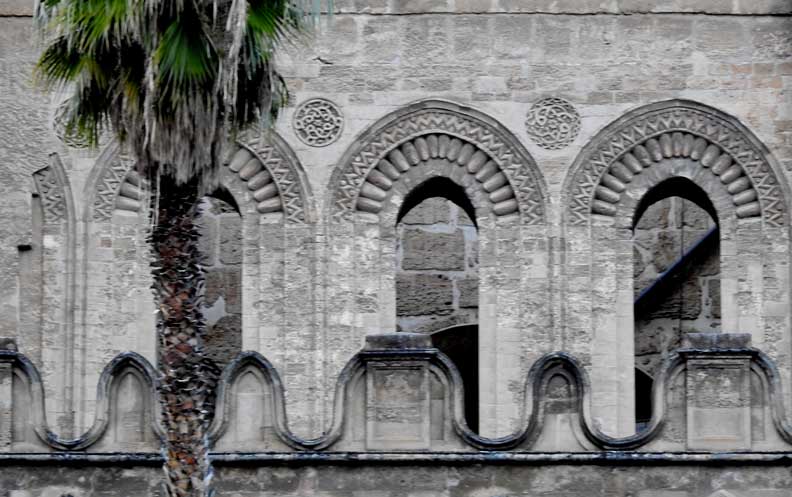 Blind arcade ... Blending of Norman Romanesque moldings on Gothic pointed arches ... Chevron moldings 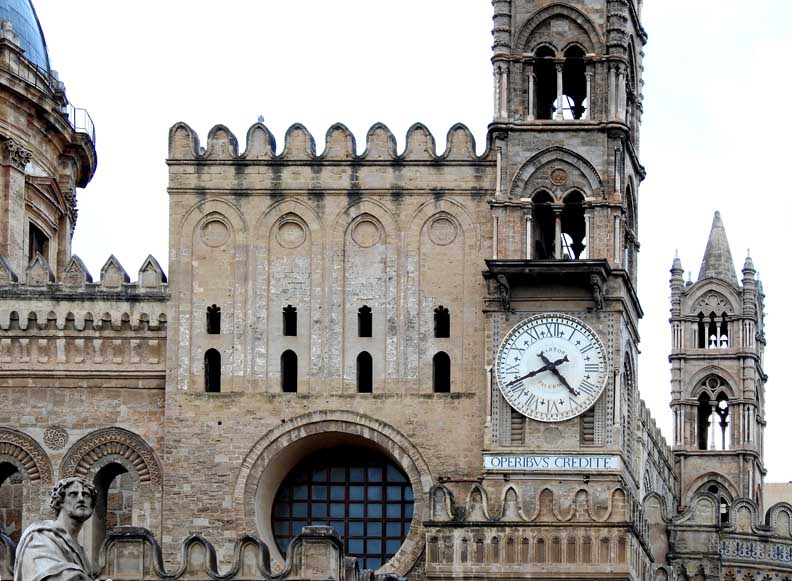 Battlement ... Blind arcade ... Belfry above clock ... Two Norman Arab style towers with some Gothic features 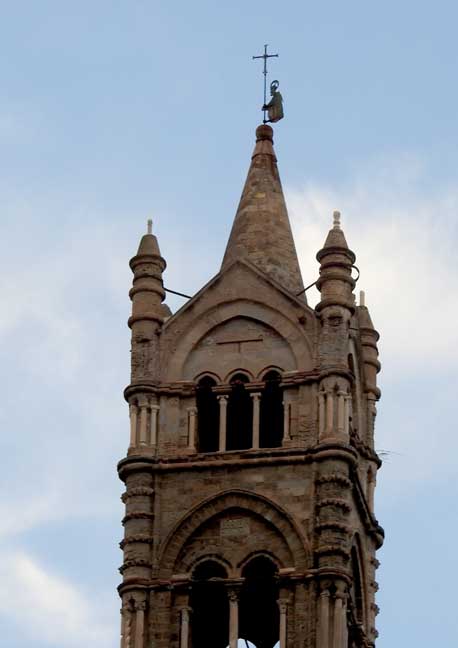 Belfry ... Conical roof with finial ... 4 pinnacles 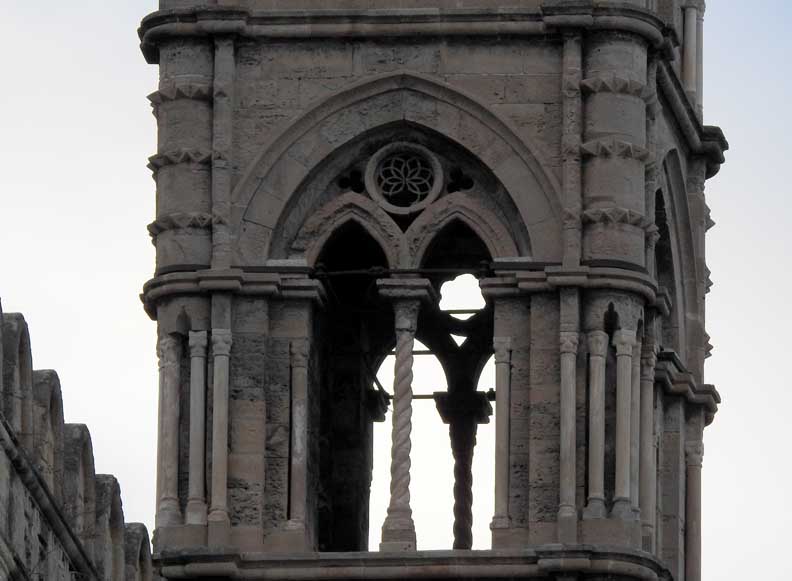 Two twisted columns with pointed Gothic arches 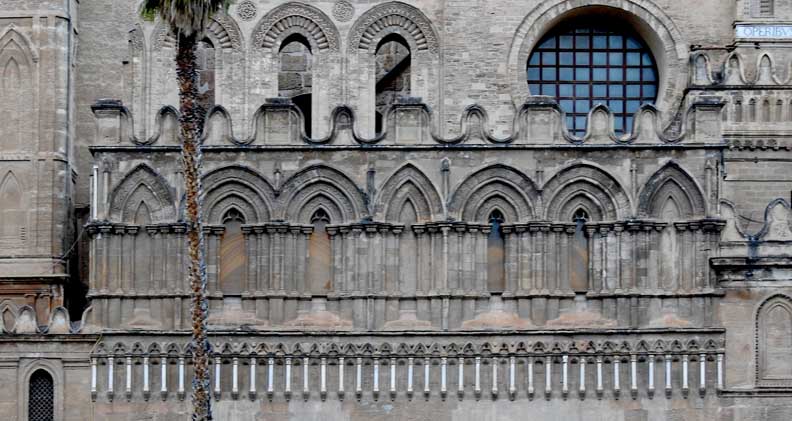 Blind arcades 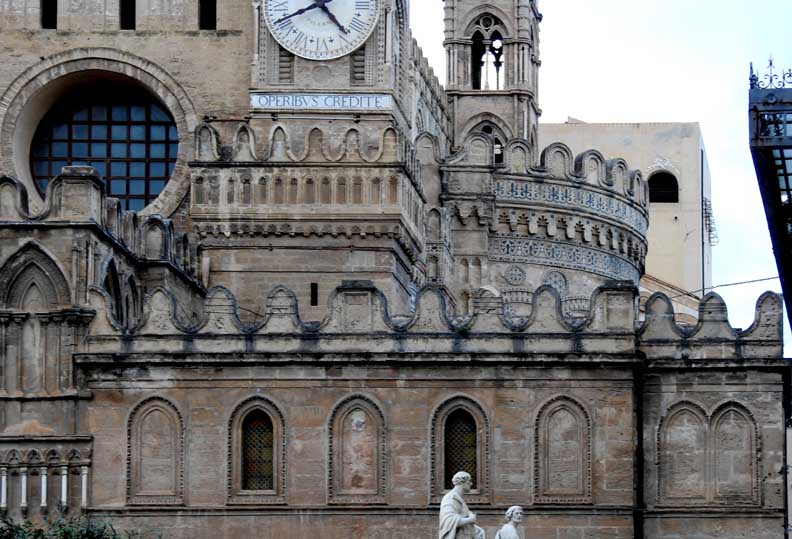  Battlement ... Decorated friezes ... Corbel table |
