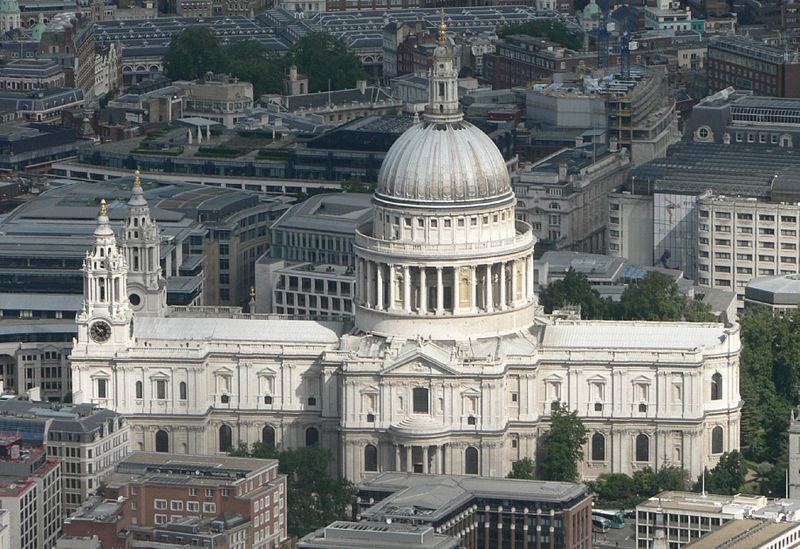Christopher Wren - Table of Contents ..................... Architecture Around the World
St. Paul's Cathedral
London, England
St. Paul's Cathedral - Official Website (online March 2016)
| Erected: | 1675-1710 After the Fire, it was at first thought possible to retain a substantial part of the old cathedral, but ultimately the entire structure was demolished in the early 1670s. The final design was strongly rooted in St. Peter's Basilica in Rome. |
| Architect: | Christopher Wren |
| Style: | Baroque |
| Building material: |
Portland stone |
NOTE: Interior photographs not allowed
|
1666–1711: A New Cathedral for London Sir Christopher Wren was a brilliant scientist and mathematician and Britain’s most famous architect. The building he designed to replace the pre-Fire Cathedral is his masterpiece. Nine years of planning were required to ensure that the new design would meet the requirements of a working cathedral; the quire was to be the main focus for liturgical activity, a Morning Chapel was required for Morning Prayer, vestries were needed for the clergy to robe, a treasury for the church plate, a home had to be planned for the enormous organ, bell towers were essential, and the interior had to be fitted for the grandest of occasions and ceremonies. The building which Wren delivered in thirty five years fulfilled all these needs and provided a symbol for the Church of England, the renewed capital city, and the emerging empire. Construction commenced in 1675: the process involved many highly skilled draughtsmen and craftsmen and was pursued in phases, largely dependent on the availability of funding and materials. Portland stone predominated but other types of stone were necessary as well as bricks, iron and wood. All of the building accounts, contracts and records of the rebuilding commission survive, and many original drawings. A detailed history of the design of the cathedral can be found in the online Wren Office Drawings catalogue written by Dr Gordon Higgott (2012). Christopher Wren lived to see the building completed: the last stone of the Cathedral’s structure was laid on 26 October 1708 by two sons named after their fathers, Christopher Wren junior and Edward Strong (the son of master mason). The first service had already been held in 1697 – a Thanksgiving for the Peace between England and France. - St. Paul's Cathedral - Official Website: Cathedral history timeline: 1666-1711 (online March 2016)
|
 Main entrance is at left between the two towers. Photo by Mark Fosh in 2008. This file is licensed under the Creative Commons Attribution 2.0 Generic license. |
Facade - West Elevation March 2016 Photos  Facade. Framing the western facade, twin bell towers rise nearly 213 feet (65 metres) above the floor. ... The final design was strongly rooted in St. Peter's Basilica in Rome.  Baroque style ... Cupola with lantern ... Three acroteria ... Carved tympanum    Block modillions ... Baroque style carved tympanum  Corinthian pilasters ... Corinthian columns ... Carved frieze (detailed in photo below:) ... Swag 
 Tower with clock and steeple  Roman Corinthian columns  Sitting figure on left: Saint Luke the Evangelist with his symbol, an ox with wings ... Sitting figure on right: St. John the the Evangelist with his symbol, an eagle  Pedimented surround with supporting Roman Corinthian columns ... Detail below:  Foliated frieze with cartouche center ... Roman Corinthian columns and pilasters  Facade  Facade |
South Elevation March 2016 photos  South Elevation. The dome is among the highest in the world.   "St. Paul’s famous dome,
which has long dominated the London skyline, is composed of three
shells: an outer dome, a concealed brick cone for structural support,
and an inner dome.
The cross atop its outer dome stands nearly 366 feet (112 metres) above
ground level (some 356 feet [109 metres] above the main floor of the
cathedral).
"Below the cross are an 850-ton lantern section and the outer, lead-encased dome, both of which are supported by the brick cone. At the base of the lantern (the apex of the outer dome) is the famous Golden Gallery, which offers panoramas of London some 530 steps (and some 280 feet [85 metres]) above the ground. Farther down, at a point just below the brick cone, is the Stone Gallery, another popular viewing spot. "Visible from within the cathedral is the inner dome, a masonry shell with a diameter of 101 feet (31 metres). ... Supporting the weight and thrust of the upper dome section are buttresses and columns in a peristyle; below these, near the height of the Whispering Gallery, is a circle of 32 buttresses not visible from the ground. Eight massive piers connect the buttresses of the dome area to the floor of the cathedral."  Lantern atop cupola  Center statue: St. Paul  Balustrade ... Roman Corinthian columns pilasters ... Pedimented window surrounds with flanking engaged Corinthian columns  Portico  Tympanum ... English royal coat of arms: lion and unicorn  Egg-and-dart molding ... Leaf-and-dart molding  Greek Corinthian capital  Balustrade ... Modillions and rosettes ... Corinthian columns pilasters |
 The dome is among the highest in the world. |
