200 Summer St., Buffalo, NY
|
Summer
Street forms
the approximate southern
boundary of the Elmwood Historic District (East),
between Delaware Avenue and
continuing west through Elmwood Avenue, and is one of
the older streets in the
district. It is a two-lane residential road measuring
66-feet wide, with a
canopy of ash, cherry, maple and linden trees, grey
granite curbing, some early
(Medina)
sandstone sidewalks, and modern cobra head
lighting. This street contains
houses primarily dating to the 1880s and 1890s, although
several extant
examples of houses from the 1870s and the early
twentieth century are also
present. Many of the houses on this stretch of Summer
Street are very large and
were converted to apartments in the twentieth century. 200
Summer Street ca.
1892 |
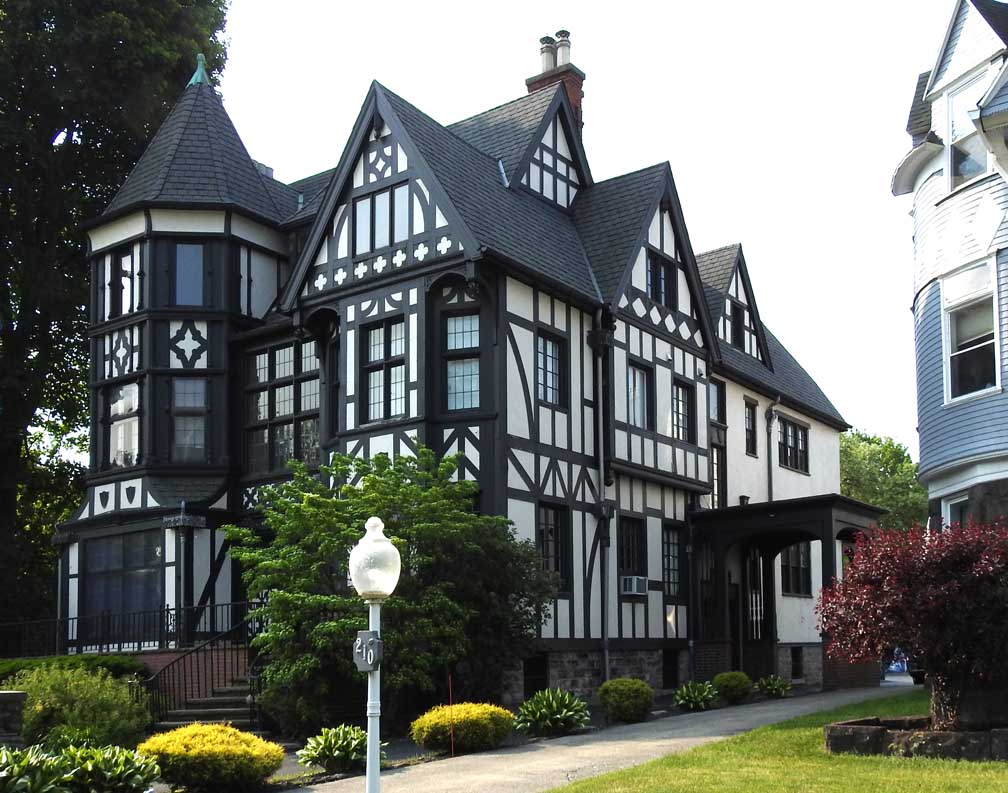 2 1⁄2-story cross gable frame house with Tudor styling c 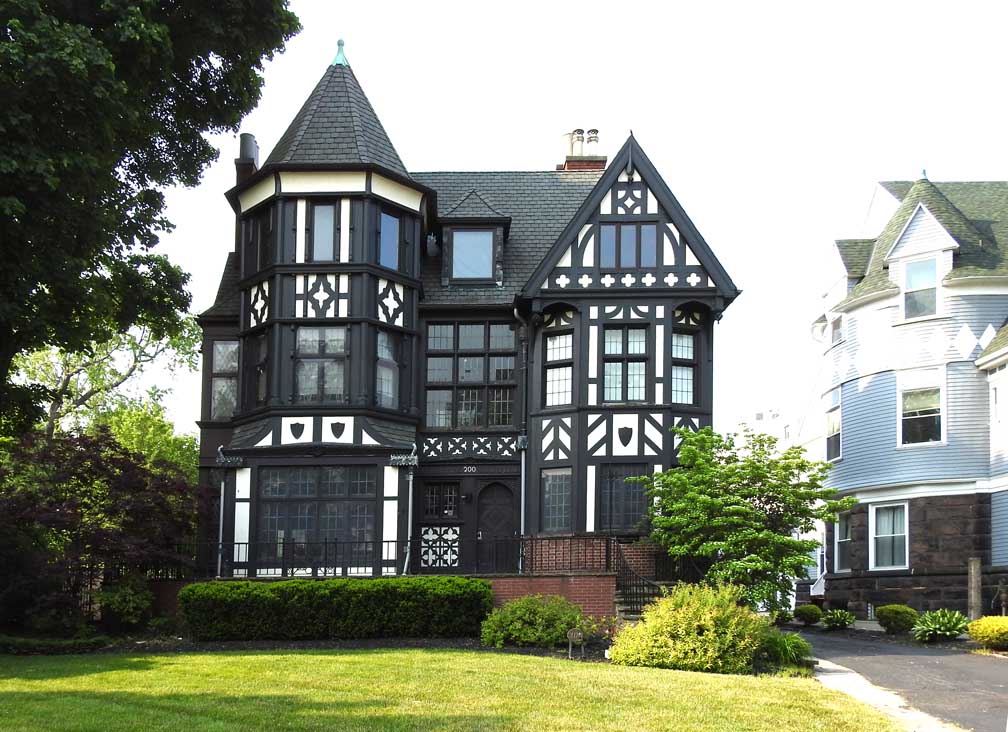 Extensive half timbering design work throughout |
Left tower 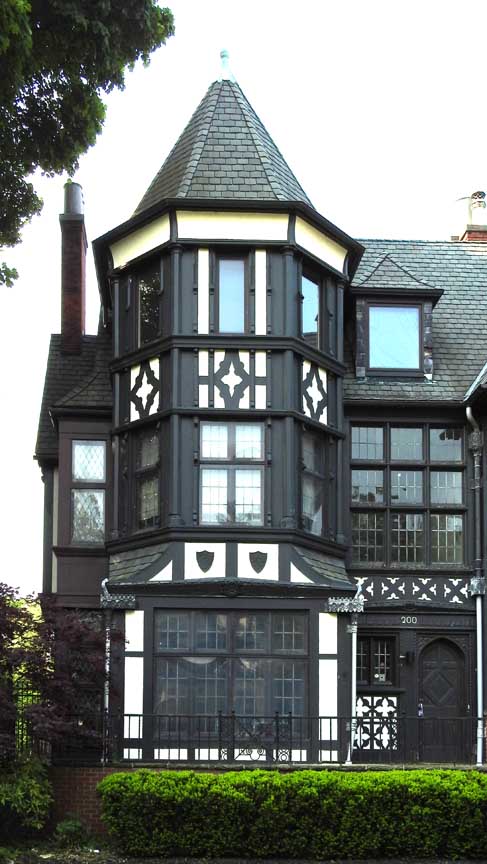 Three story polygonal tower at east part of front facade 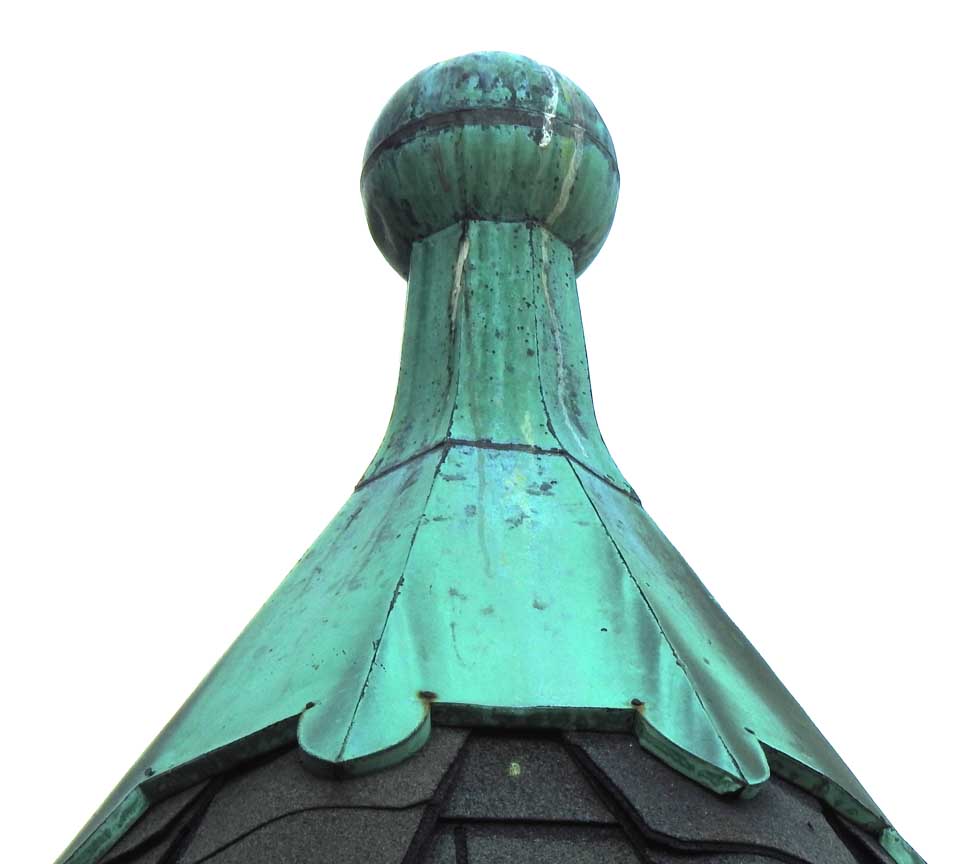 Left tower Copper finial Asphalt shingle roof 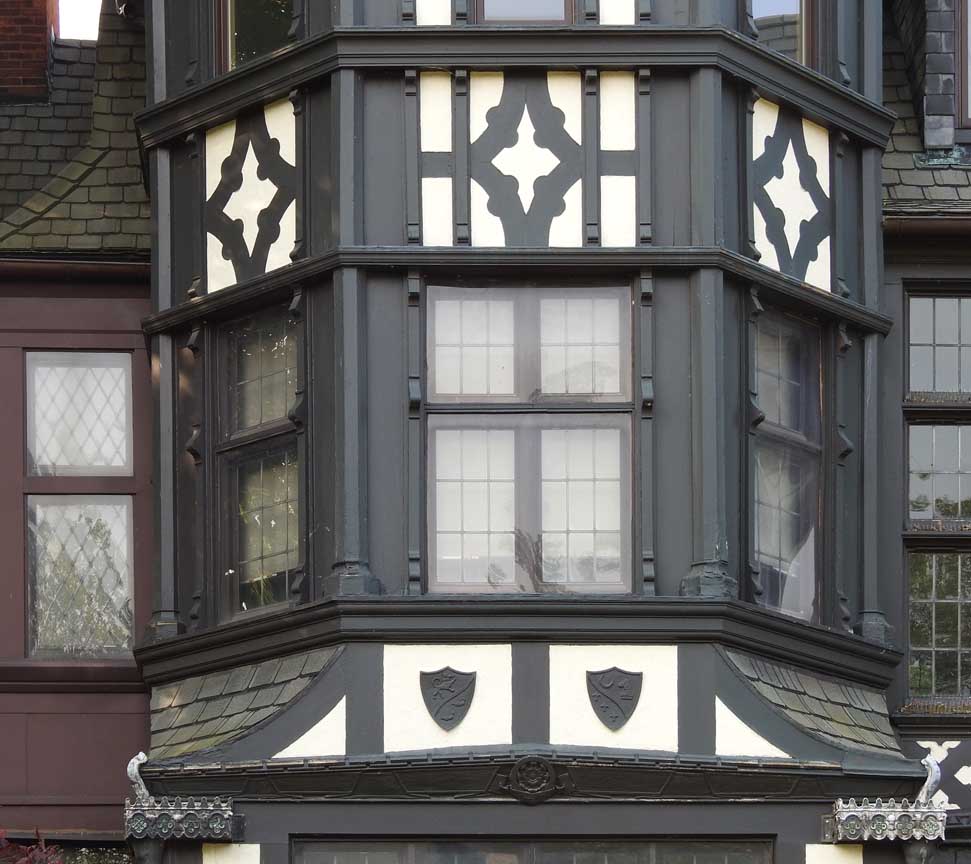 Left tower Three quatrefoils 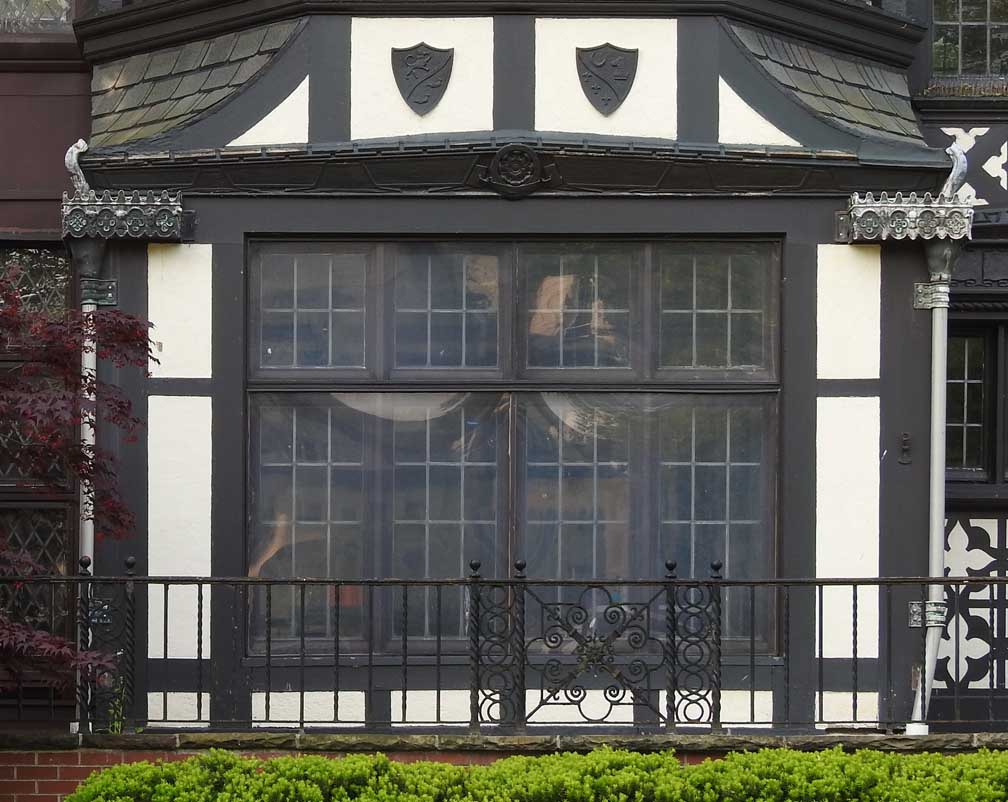 Left tower Uncovered entry porch with wrought iron balustrade Windows typically multi light casement with leaded glass 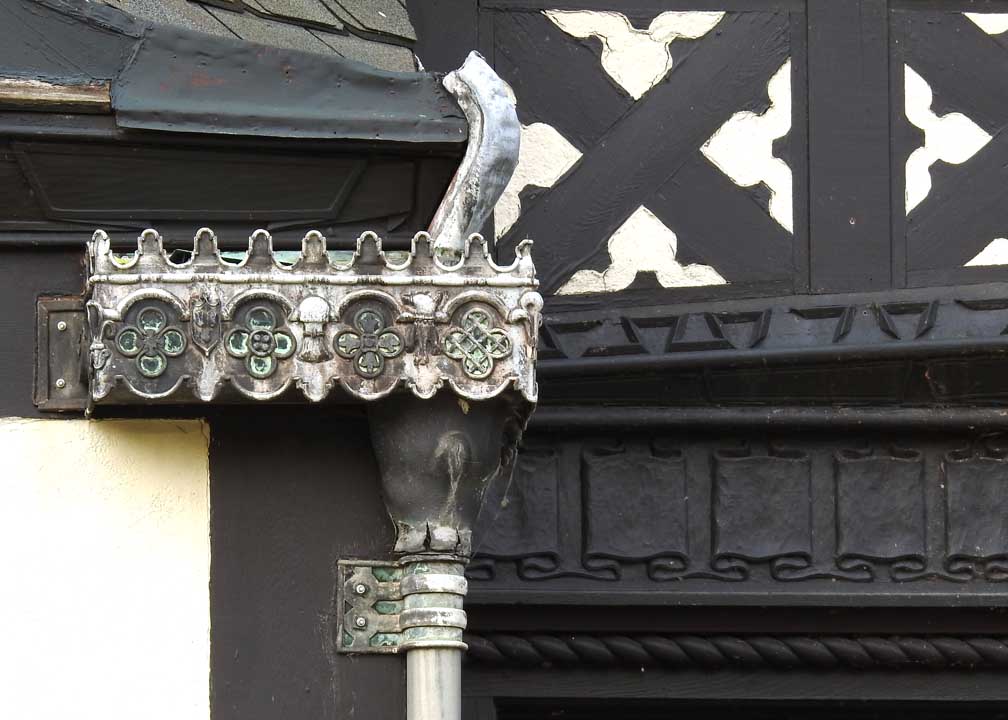 Left
tower
Copper(?) conductor
head decorated with quatrefoils
Linenfold
motif
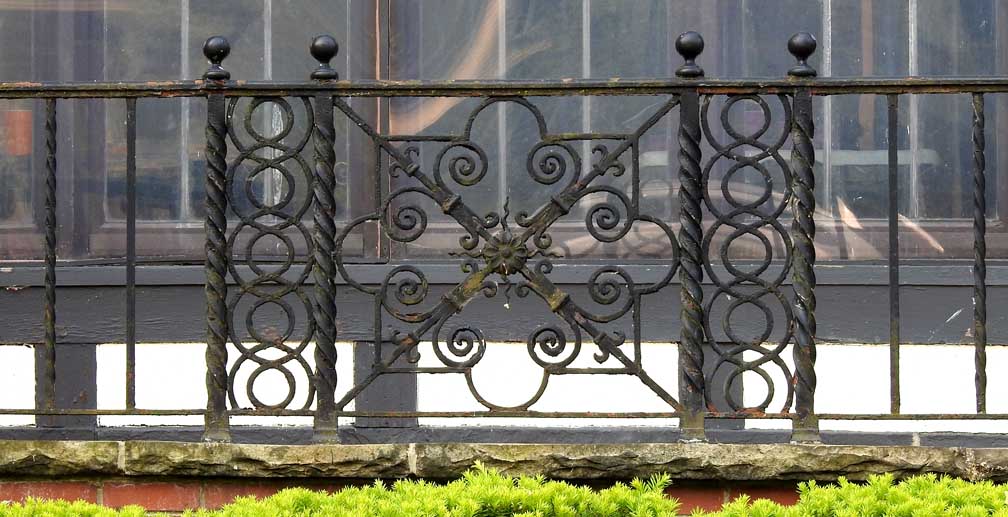 Left tower Uncovered entry porch with wrought iron balustrade |
Center bay 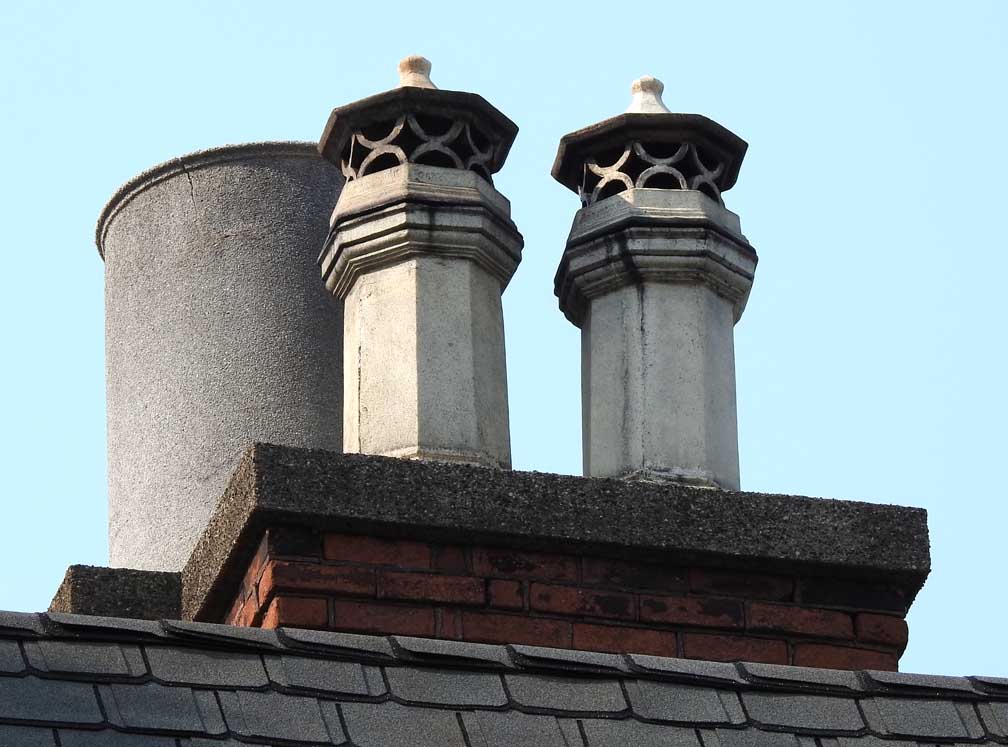 Center bay Terra cotta chimney pots 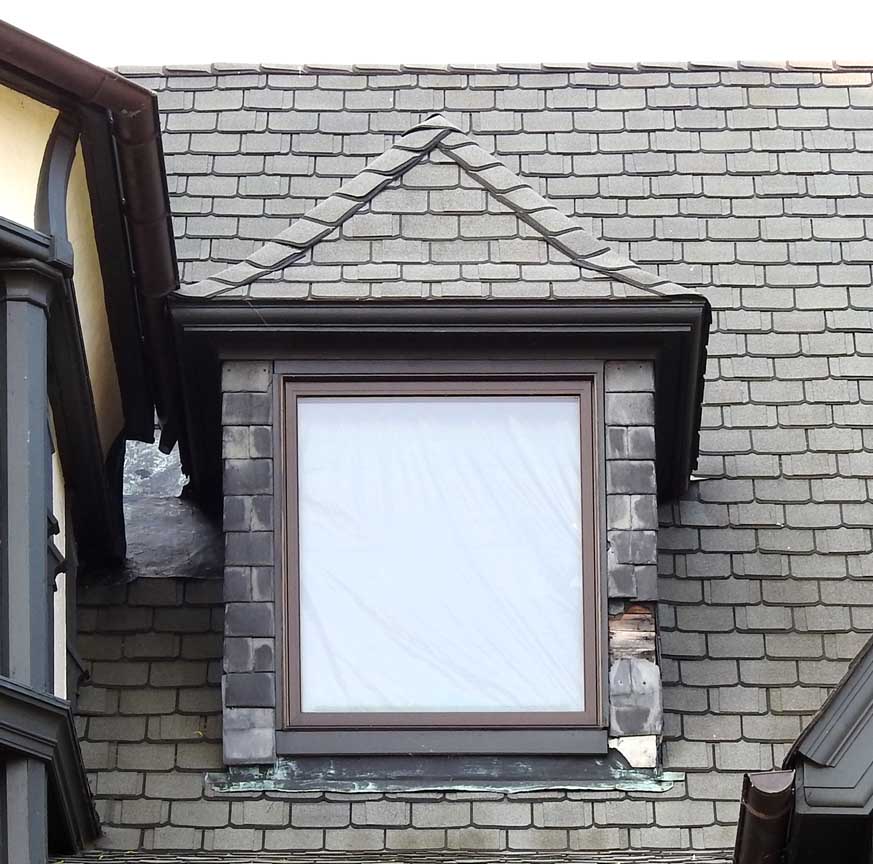 Center bay Central hipped dormer 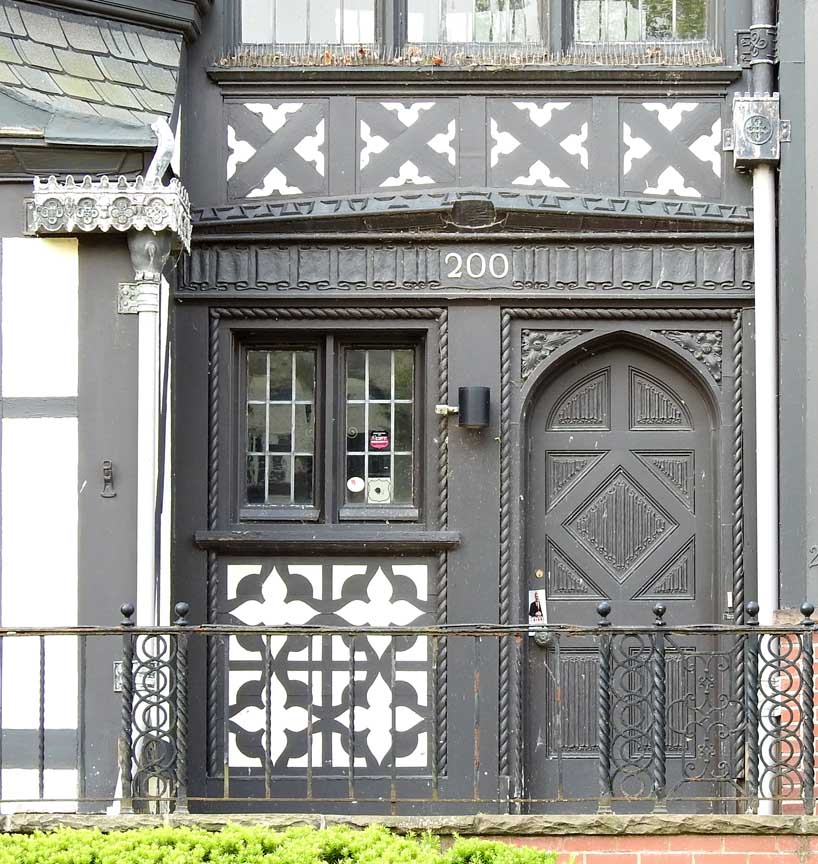 Linenfold motif above and on the door Two conductor heads Rope molding echoes twisted wrought iron balustrade Gothic pointed arch wood panel front door Four quatrefoils to the left of the door 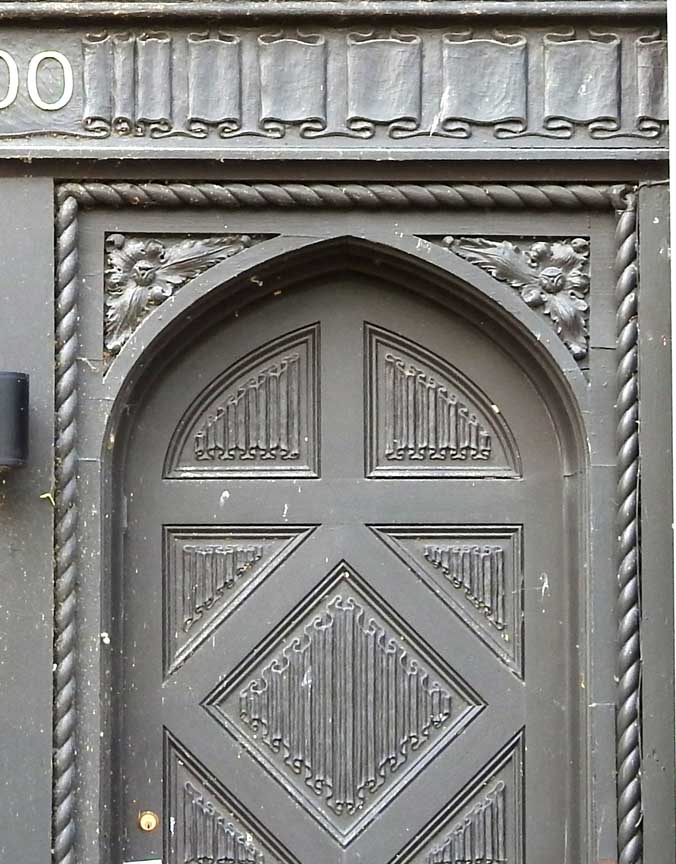 Linenfold motif above and on the door Right bay 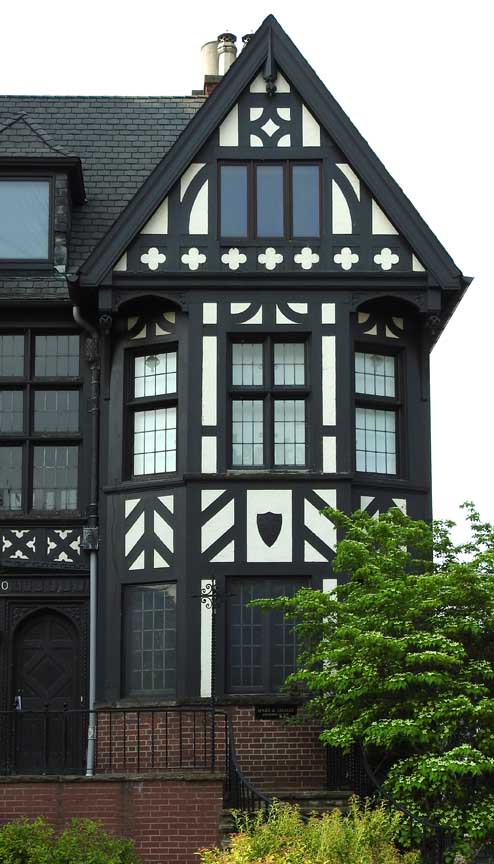 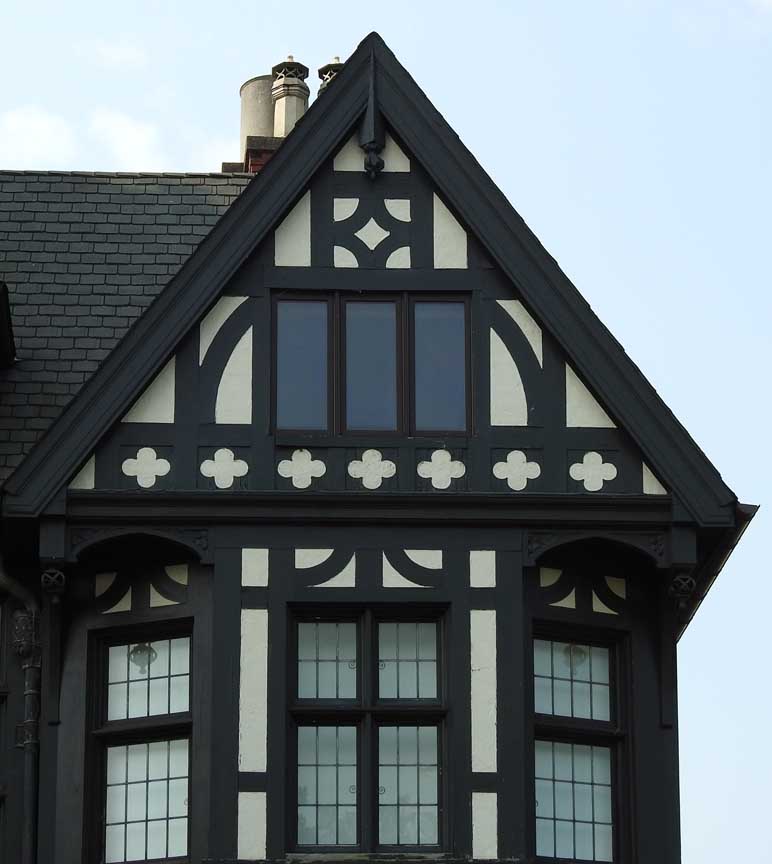 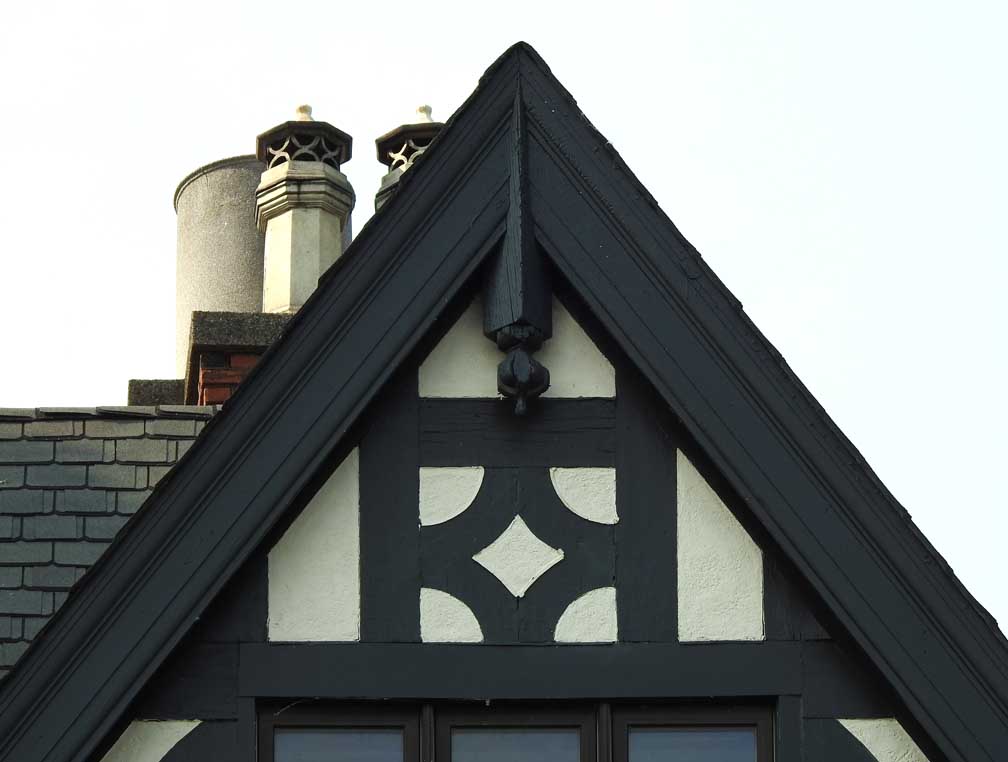 Center bay Terra cotta chimney pots Pendant finial between bargeboards |
Porte-cocher and Secondary building (garage) on west elevation 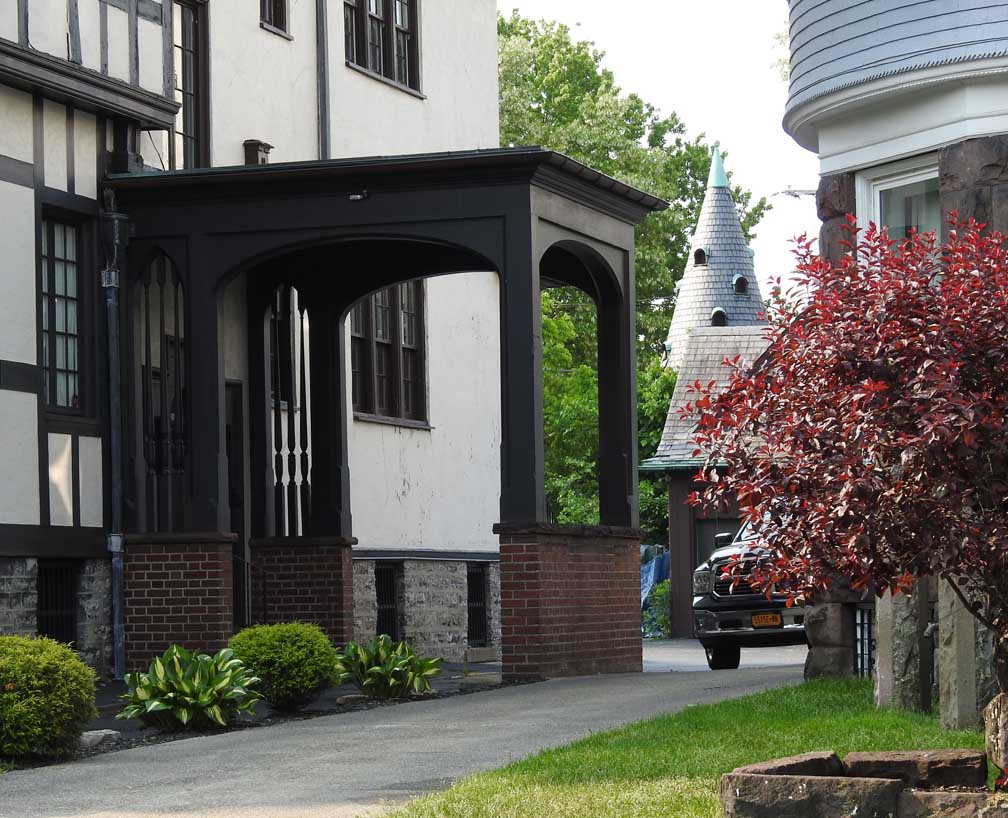 Porte-cochere on west elevation Secondary building (garage) with conical dovecote tower |
