Wattles House - Table of Contents
Exterior - Gurdon Moses Wattles House
393 Richmond Avenue, Buffalo NY
| Built: |
1900 |
| Style: |
Queen Anne / Colonial
Revival |
| Airbnb: |
2019 |
| History: |
"The Richmond family lived at 844
Delaware Avenue. The property originally encompassed all of the
land between Delaware Avenue and Richmond Avenue and was landscaped
with gardens and some of the oldest trees in Buffalo. In 1879, a
petition was submitted to City Council to rename Rogers Road to
Richmond Avenue in Mr. [Jewett M.]
Richmond’s honor." - Angela
Keppel (online Sept. 2019) Richmond Avenue history: Section 7, Pages 5-6, Elmwood 2012 West Historic District Nomination James Napora, History of Richmond/Elmwood Area Elmwood West Historic District Nomination |
| The Wattles
House at 393
Richmond was built for Gurdon Moses Wattles, who was in the commission
business in the mercantile industry in Buffalo and "made a good
fortune." In 1873, Gurdon married Louise Grader, who was
described as
"in every respect a very noble woman, possessing unusual business
ability, of a kind and sympathetic nature, and great force of
character." They were successful dealers in butter and eggs, and
founded Buffalo Butter and Egg Company. They also invested
large sums
in real estate, gaining for himself a reputation for "honesty,
and
integrity and wise business practices." In 1899, a few years after Louise's death in 1897, Gurdon married her sister, Mrs. Mary Kemptke. With the Pan-American Exposition coming in 1901, he wanted to build a grand home to entertain in. He brought in the finest woodworkers and European artisans to build his home. The home features an impressive foyer, and each of the first floor rooms were done in different woods with woodworkers brought on site to custom mill the woodwork. The signature piece is a hand carved griffin with a gingerbread surround. Gurdon's children's weddings were held in this house, and socialites would often gather there. These social events were often reported in the society sections of the Buffalo Express, citing the style of dress Mrs. Wattles was wearing, the names of the guests invited for tea, the types of flower arrangements used. Gurdon died in 1914, leaving his second wife, May, the hefty sum of $150 a month; his total estate was $600,000, equivalent to $15 million today. |
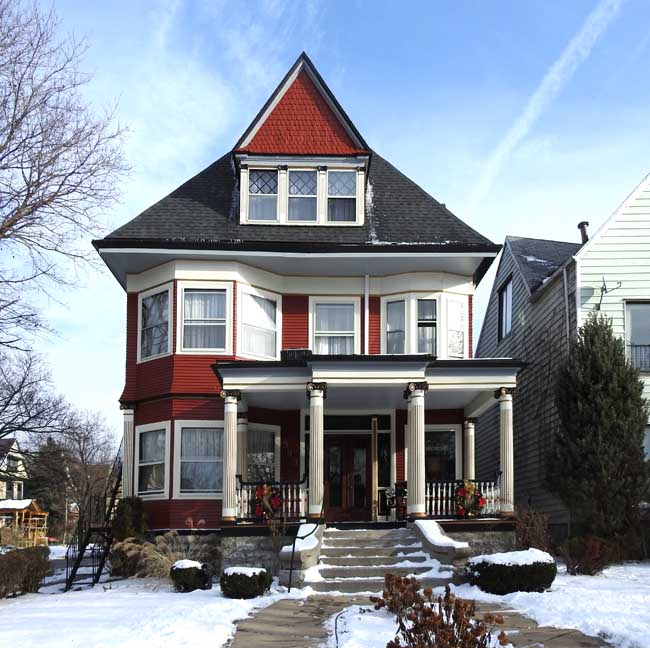 Details below, starting at the top: 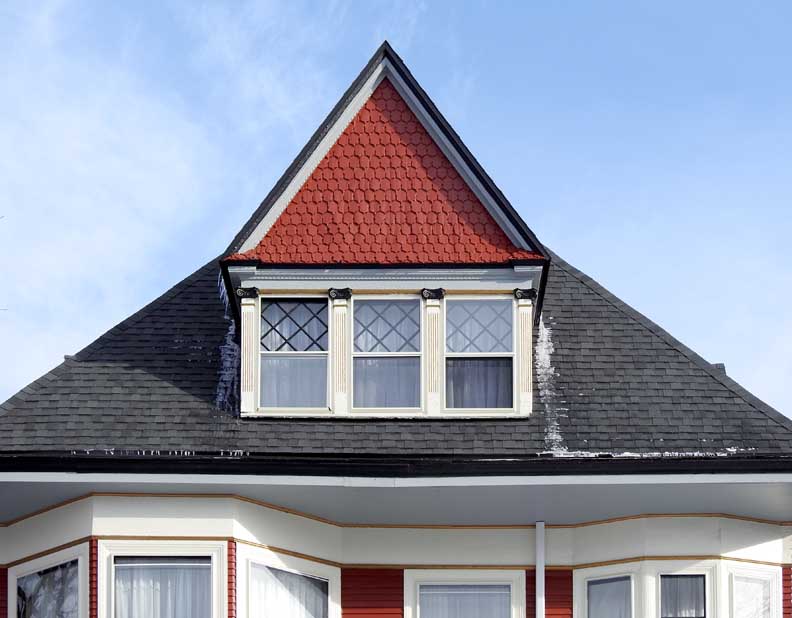 Queen Anne style sharply pointed gable roof with wooden shingled tympanum ... Ribbon half-latticed dormer windows separated by Ionic /Tuscan pilasters ... Asphalt roof 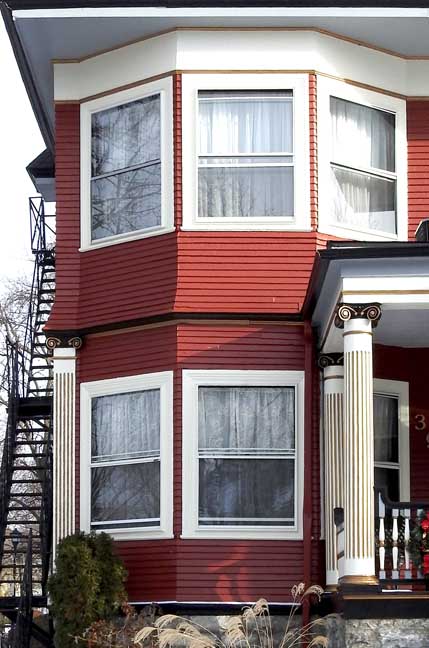 2-story bay window 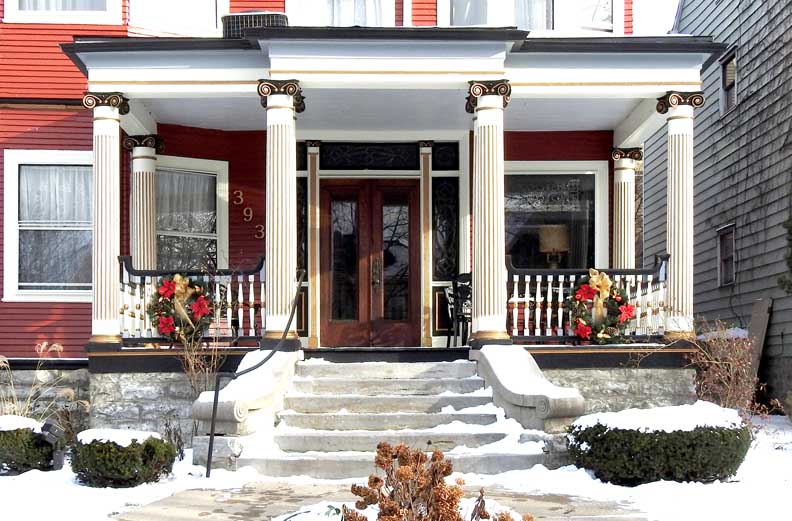 Colonial Revival portico 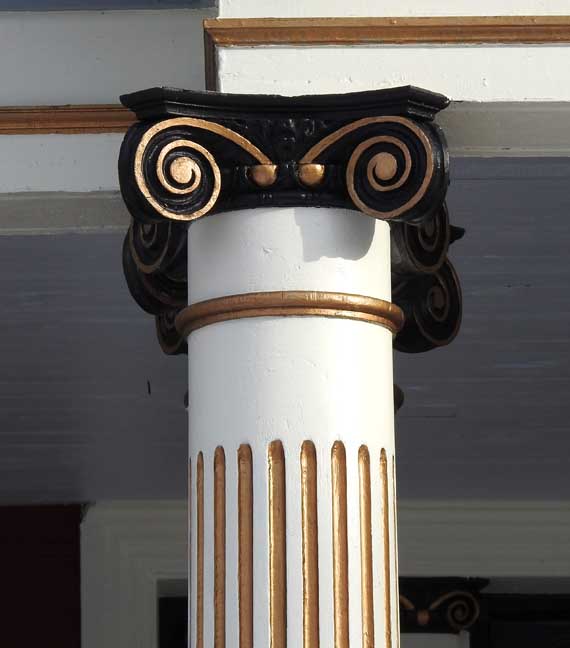 Ionic column style volutes and fluting ... Tuscan column style necking 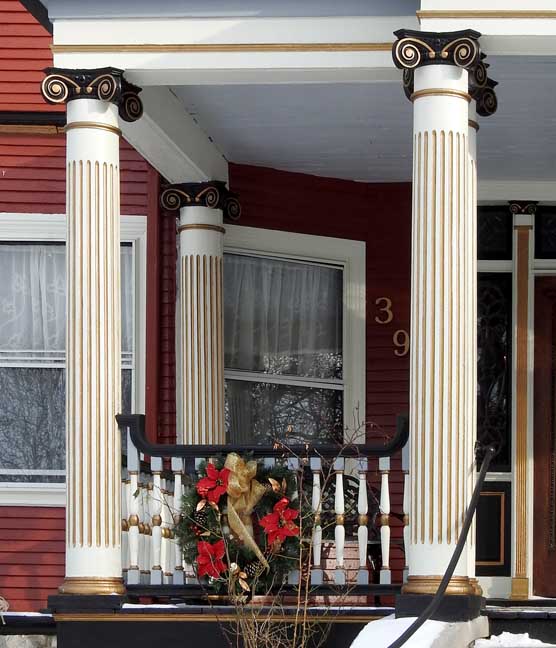 Ionic columns ... Double vase balustrade 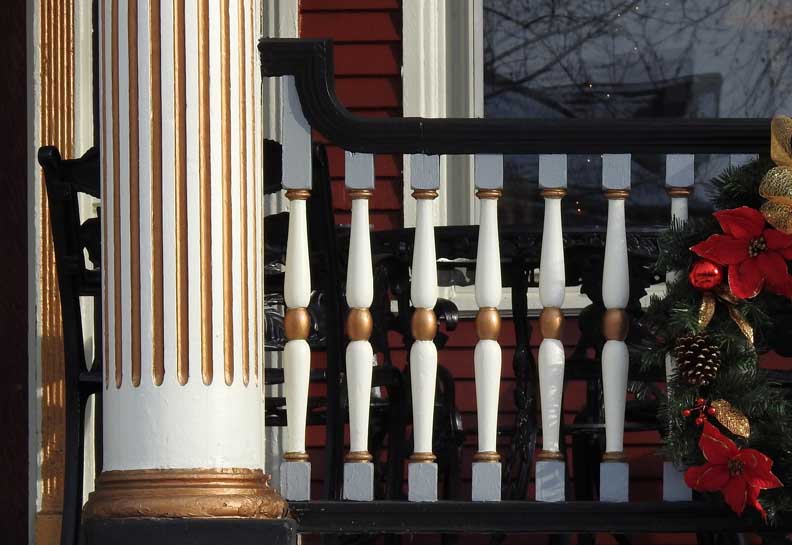 Double vase balustrade 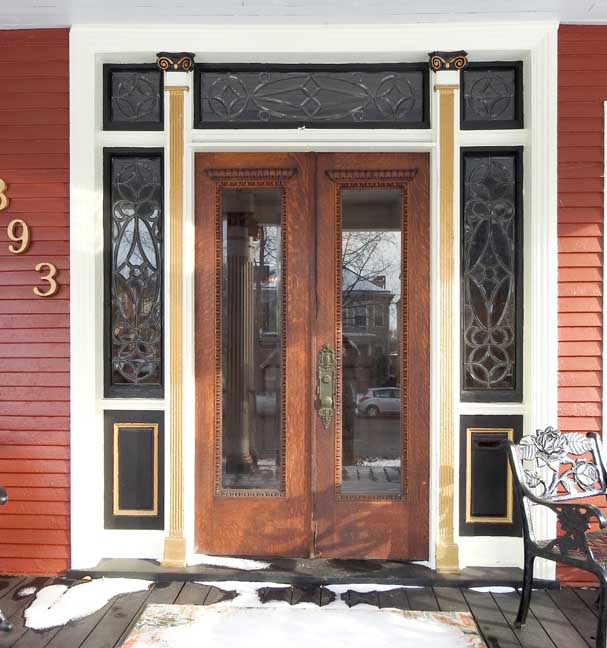 Queen Anne features: Double front doors ... Leaded glass in transom and side lights 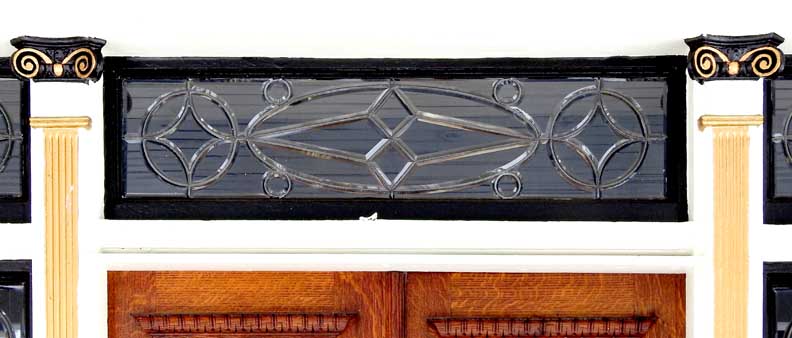 Leaded glass in transom flanked by pilasters 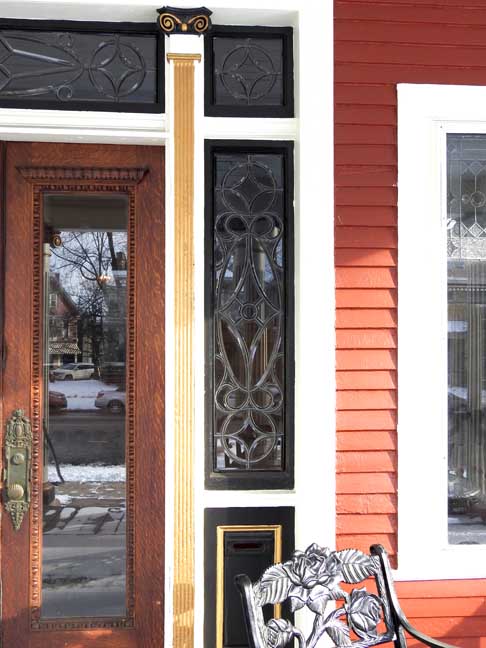 Leaded glass in side light 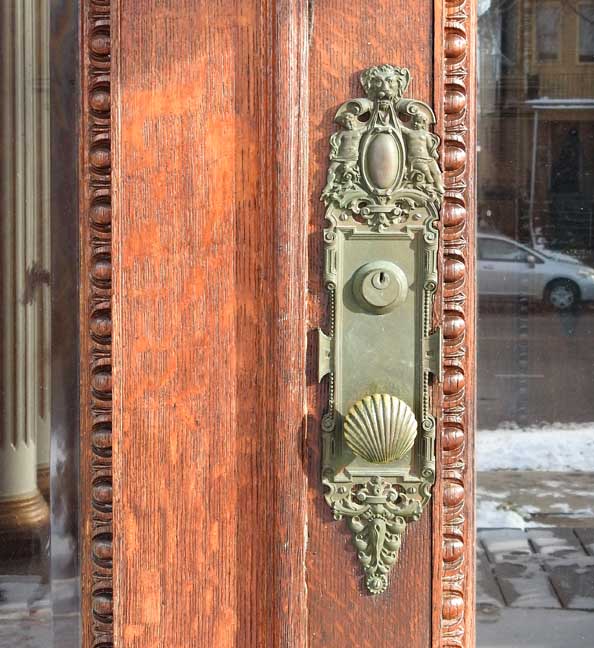 Egg-and-dart vertical molding ... Queen Anne style hardware, detailed below: 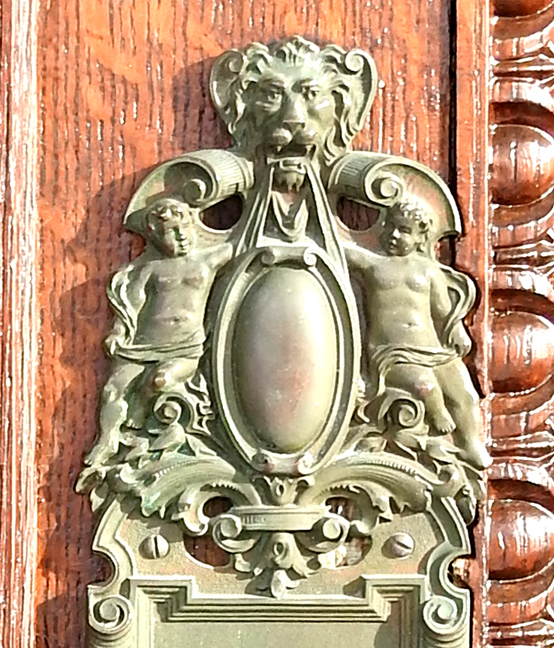 Broken pediment with center C scrolls / lion head ... Classical figures flanking cartouche ... Double acanthus leaves and bellflowers ... Flemish scrolls at bottom 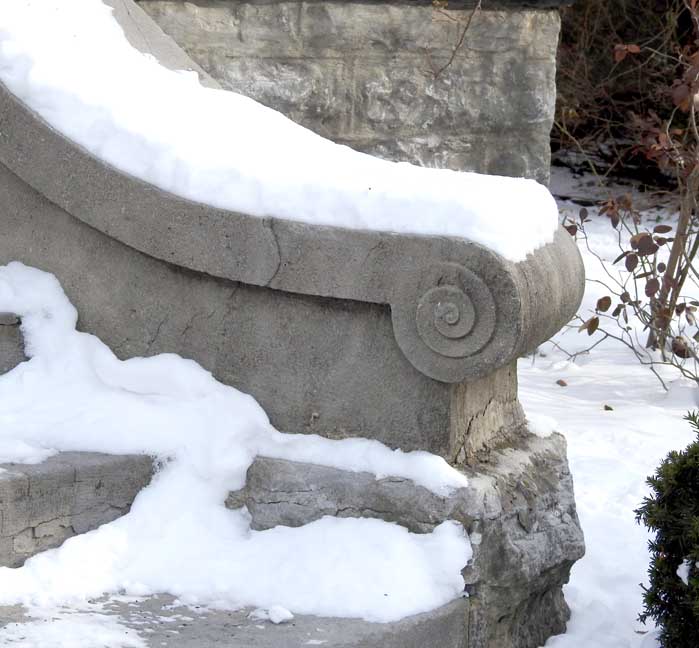 Steps cheekwall features volute scroll 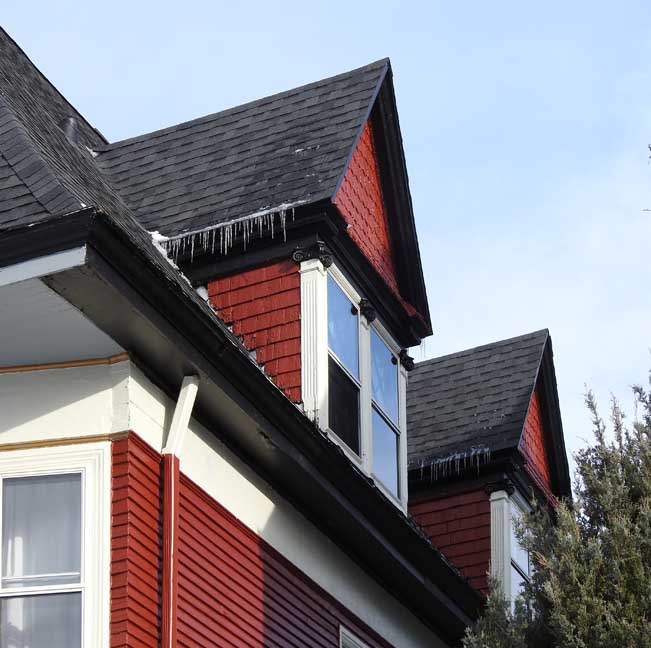 Shingled gabled side dormers 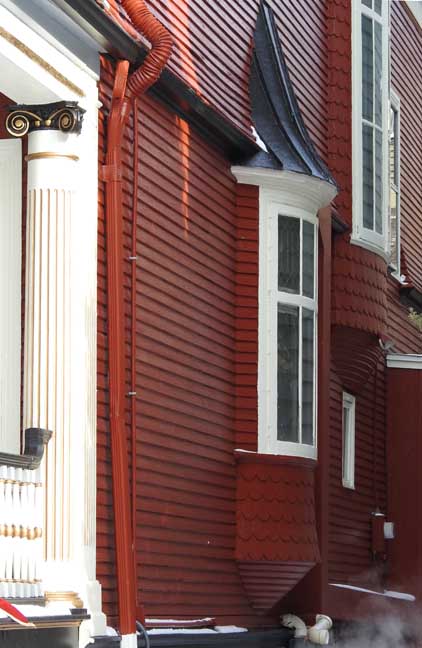 Oriel window (at the foot of the foyer staircase) |
Special thanks to owners Alice & Tom Eoannou for their cooperation in 2019
Photos and their arrangement © 2015 Chuck LaChiusa
.| ...Home Page ...| ..Buffalo Architecture Index...| ..Buffalo History Index... .|....E-Mail ...| ..