Wattles House - Table of Contents
Interior:
First floor - Gurdon Moses Wattles House
393 Richmond Avenue, Buffalo NY
| In 1899, a few years after
Louise's death in 1897, Gurdon married her
sister, Mrs. Mary Kemptke. With the Pan-American Exposition
coming in
1901, he wanted to build a grand home to entertain in. He brought in
the
finest woodworkers and European artisans to build his home. The home
features an impressive foyer, and each of the first floor rooms were
done in different woods with woodworkers brought on site to custom mill
the woodwork. The signature piece is a hand carved griffin
with a
gingerbread surround. |
| Door
in the vestibule leading to the foyer Entryway / Foyer / Vestibule 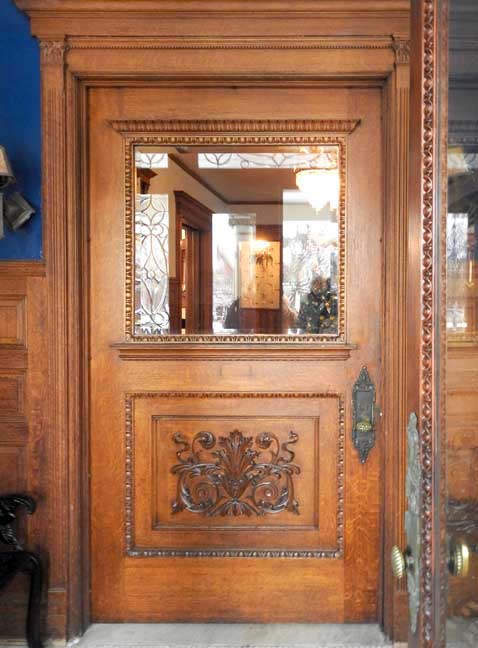 Two details below: 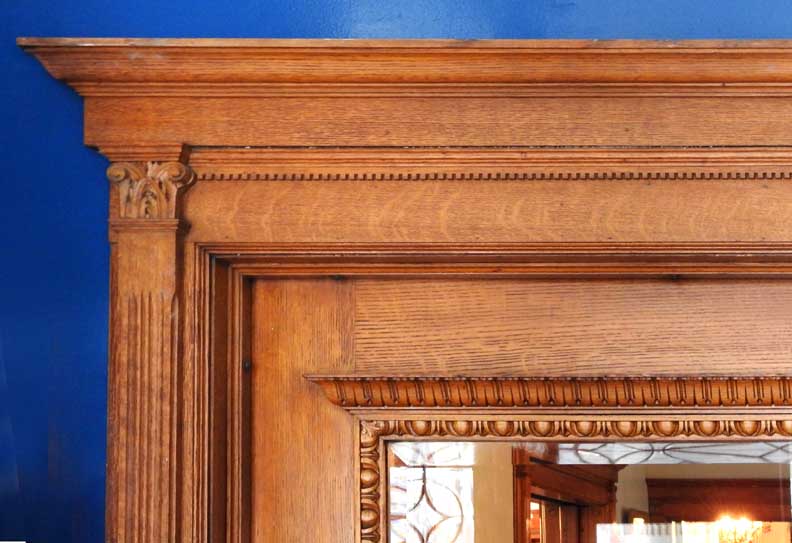 Entryway door: Oak ... Corinthian column on pilaster at left ... ... Dentil molding ... Leaf molding ... Egg-and dart molding 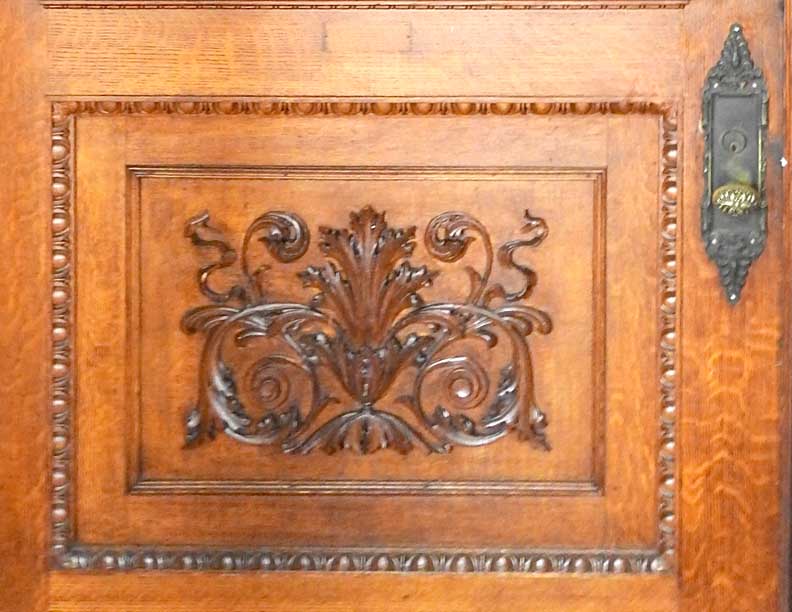 Entryway door: Egg-and dart molding ... Scrolling acanthus leaves |
Foyer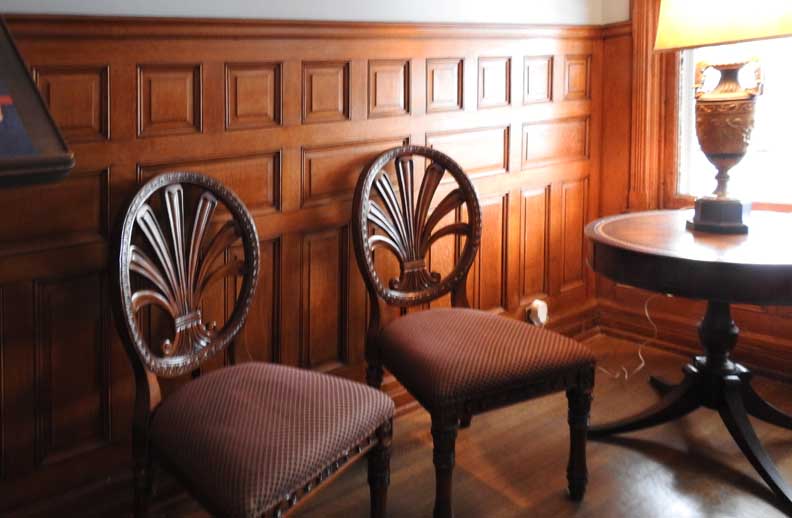 Foyer alcove to the right of the front door ... Two details below: 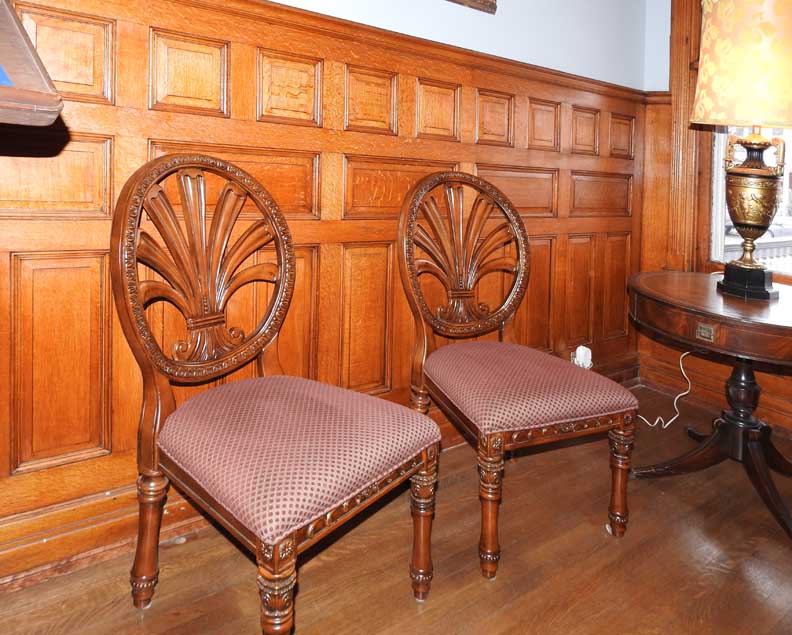 Foyer alcove ... Paneled wainscoting ... Feather backs ... Turned legs ... Note window at right, which is detailed below: 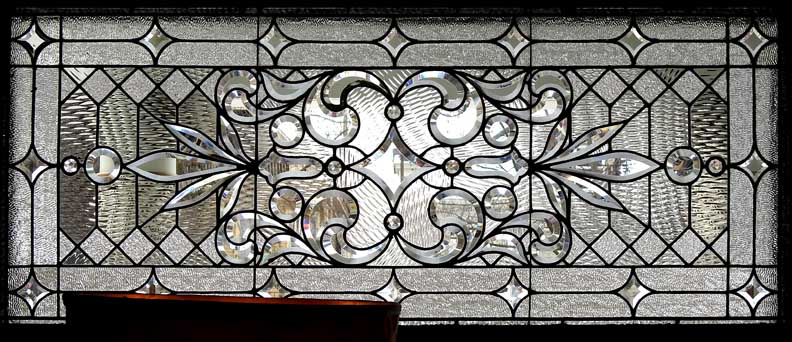 Especially nice Queen Anne leaded window with beveled glass, ripple glass, and jewels 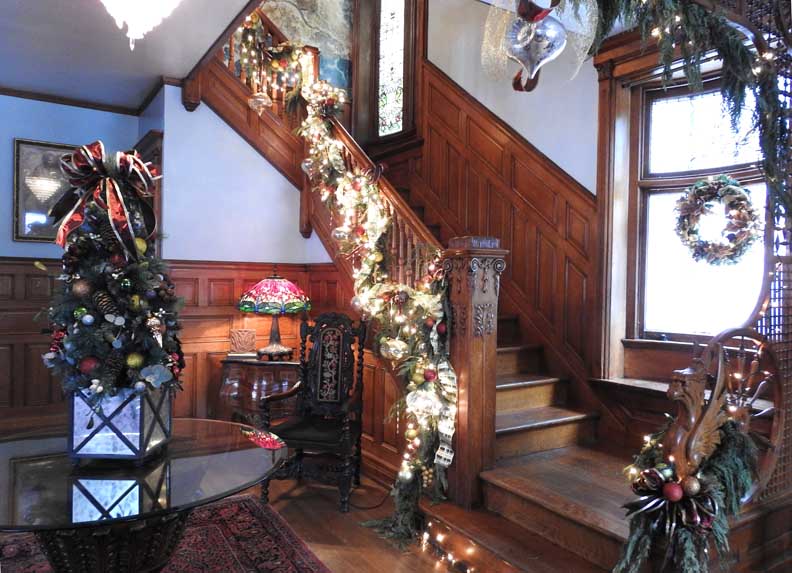 Note carved griffin at lower right, shown below from a different angle 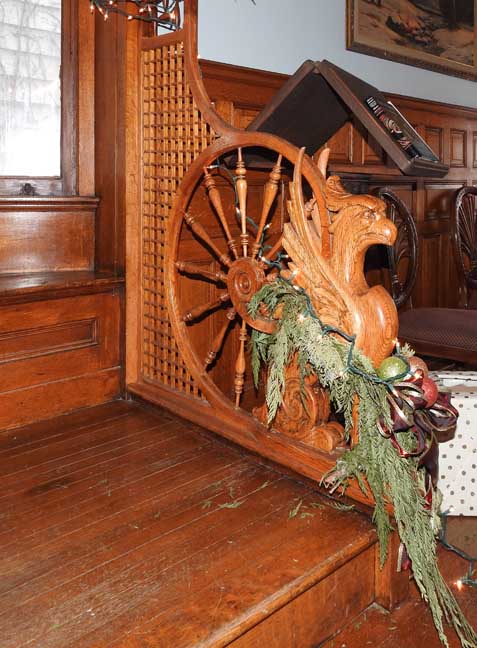 Steering wheel motif and griffin 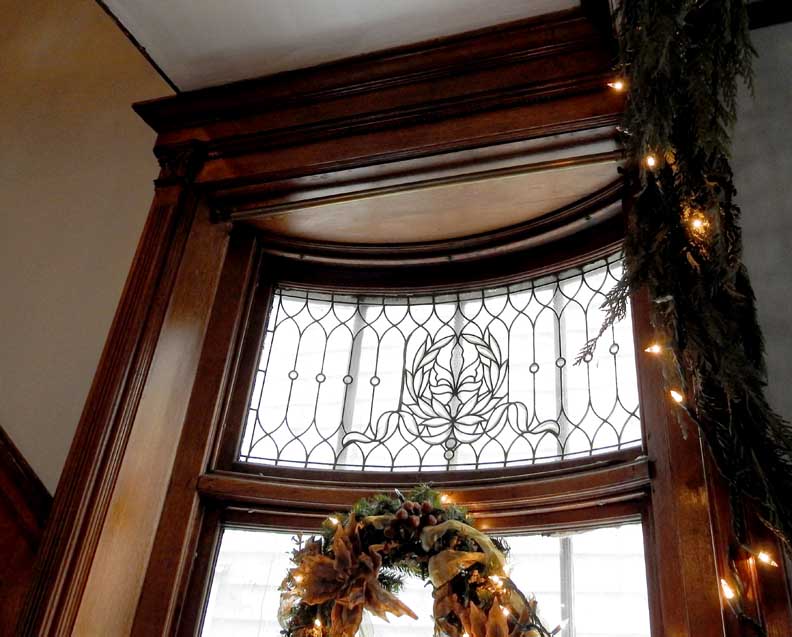 Staircase curved window features leaded glass 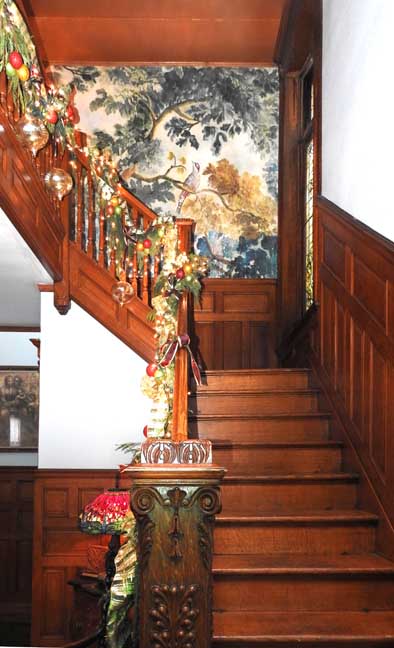 Balustrade and newel post ... Three newel post details below: 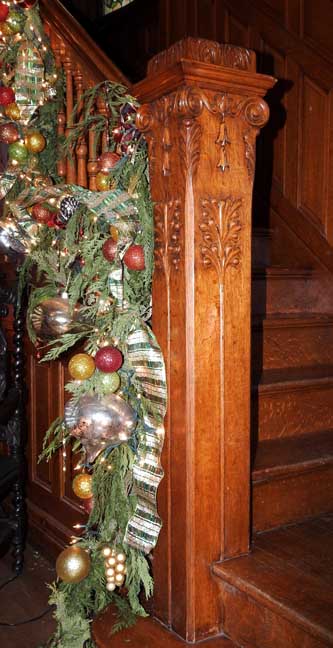 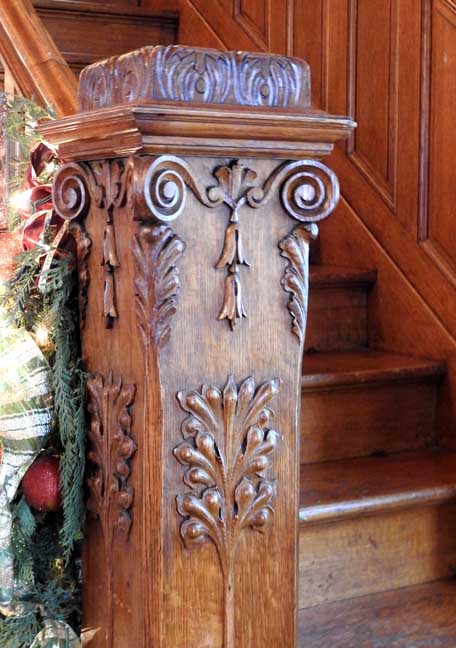 Newel post : Volutes supporting two bellflowers with flanking acanthus leaves 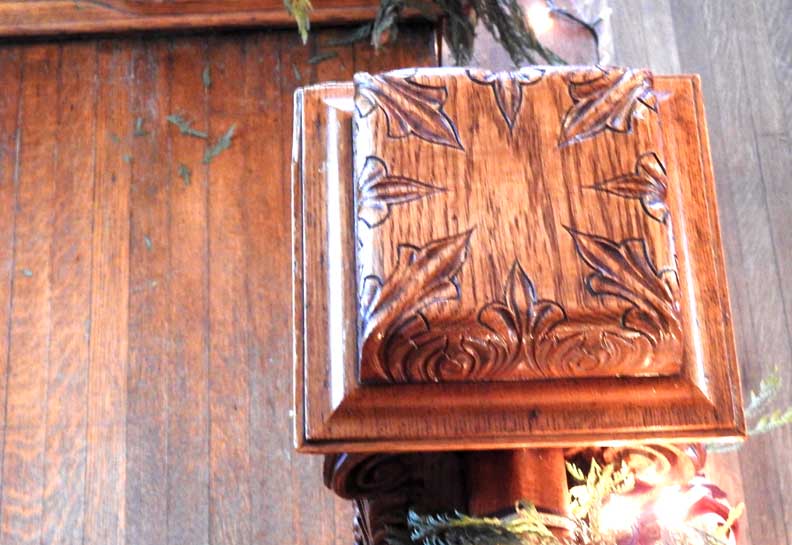 Top of newel post 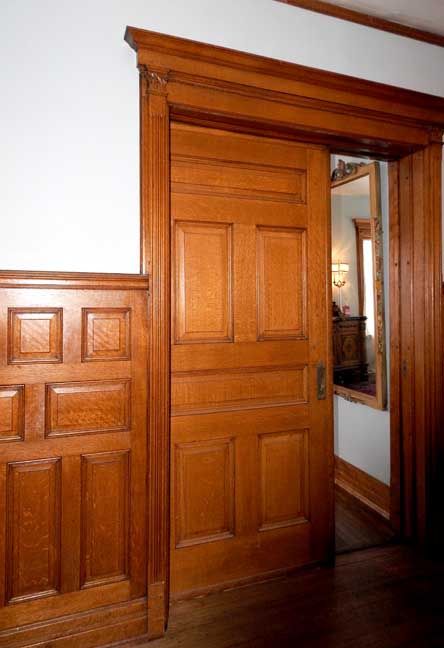 Wainscoting ... Pocket door leading to the parlor/first parlor/sitting room 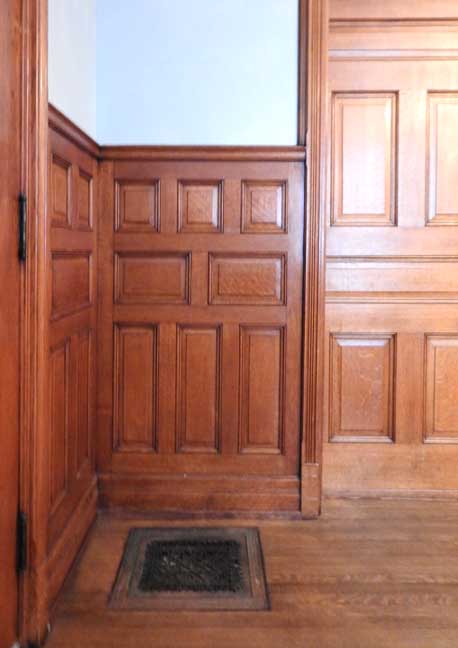 Floor register |
| Parlor/First parlor/Sitting room Parlor/First parlor/Sitting room 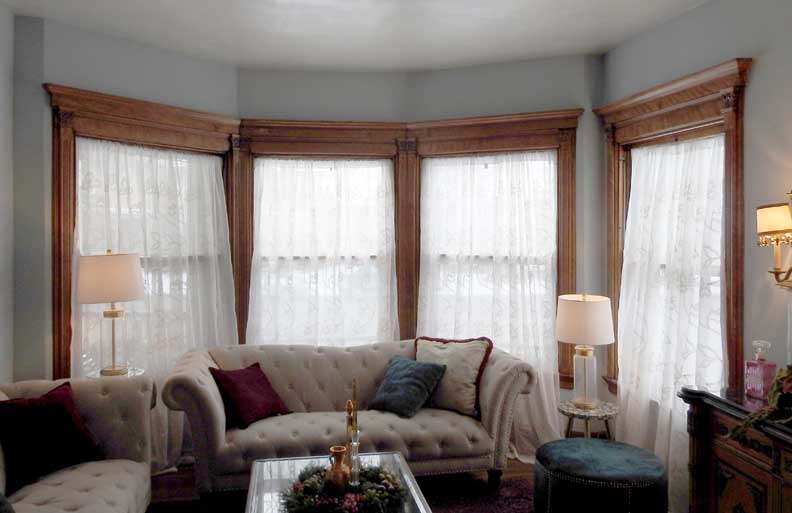 Window surrounds details below: 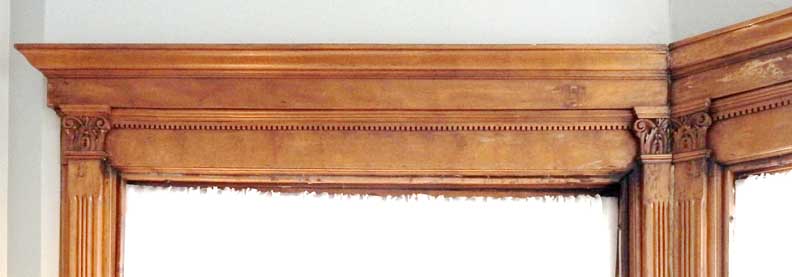 Entablature .... Egg-and dart molding 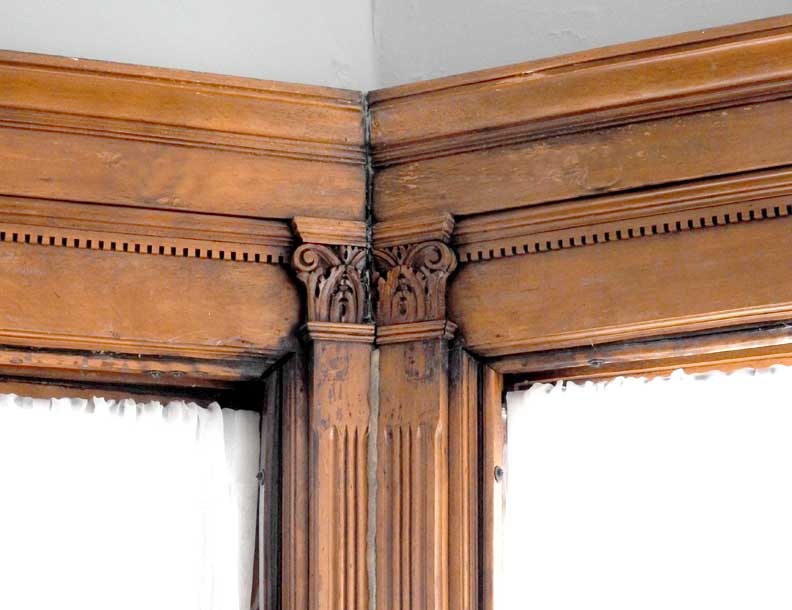 Egg-and dart molding ... Corinthian pilasters with fluted shafts |
| Second parlor/Sitting room/Music room/Living room Second parlor/Sitting room/Music room/Living room 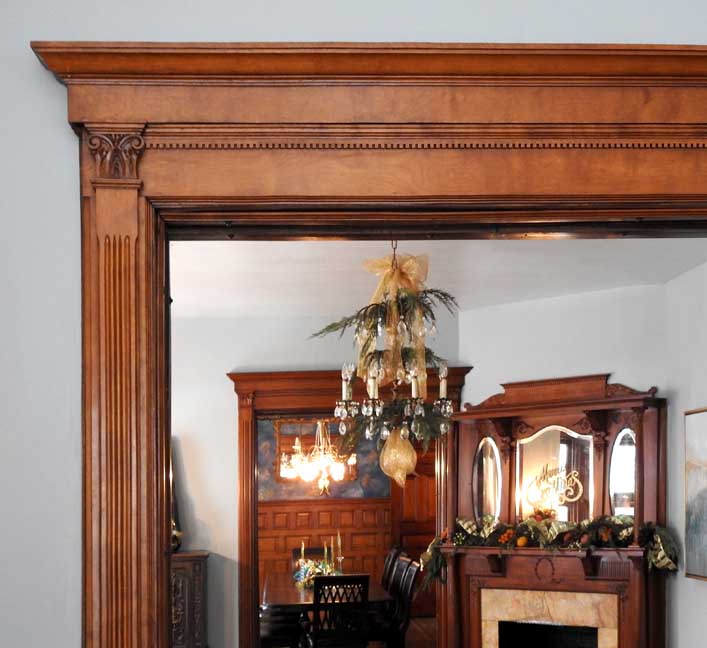 Middle background: Dining room 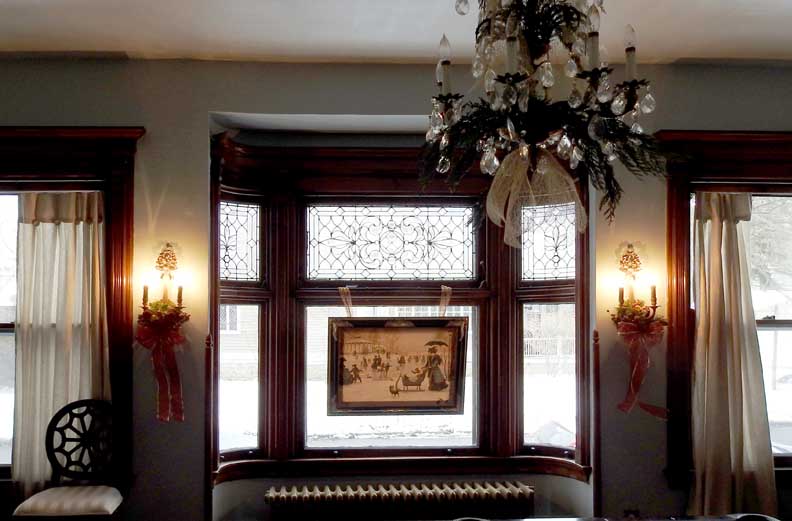 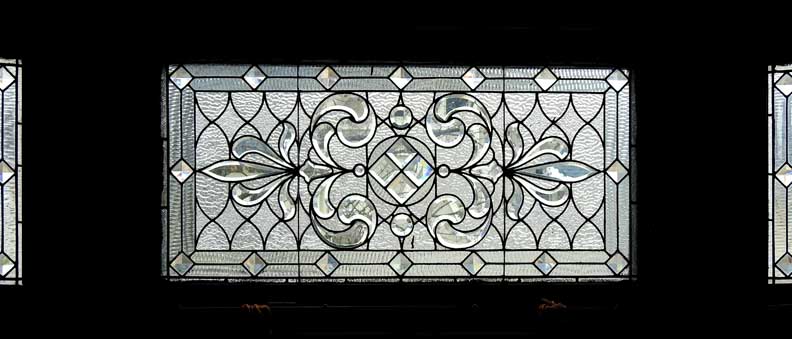 Leaded glass panel features beveled leaded glass and jewels 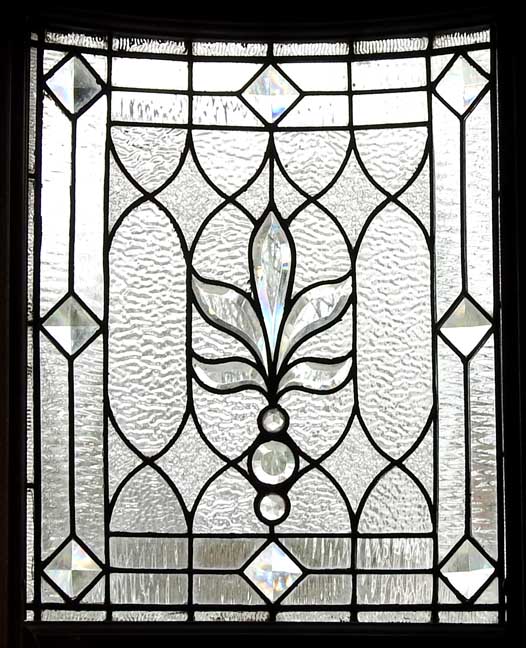 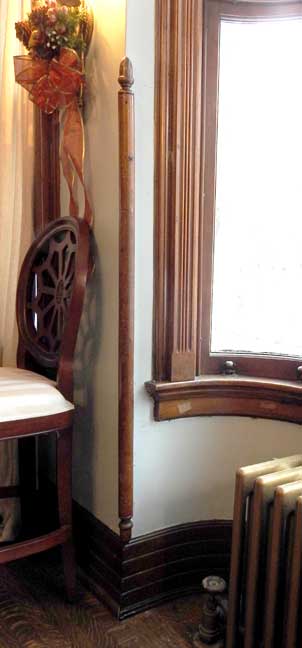 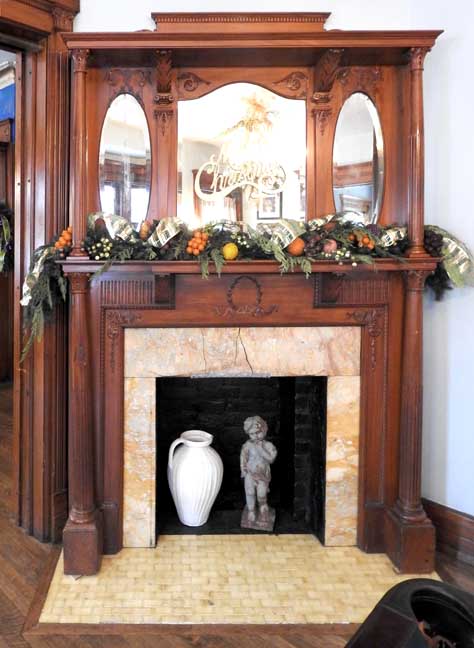 Mantelpiece features marble surround and slip brick tiles on the hearth ... Three mantelpiece details below: 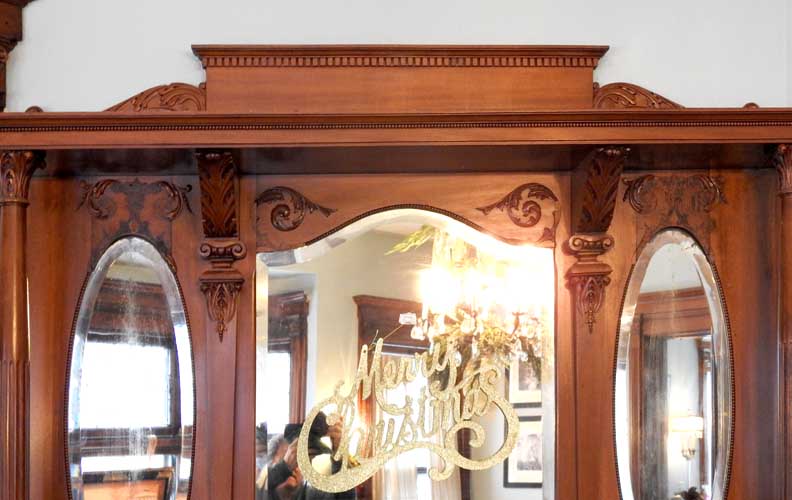 Mantelpiece: Dentil molding on cornice ... Oval beveled mirror 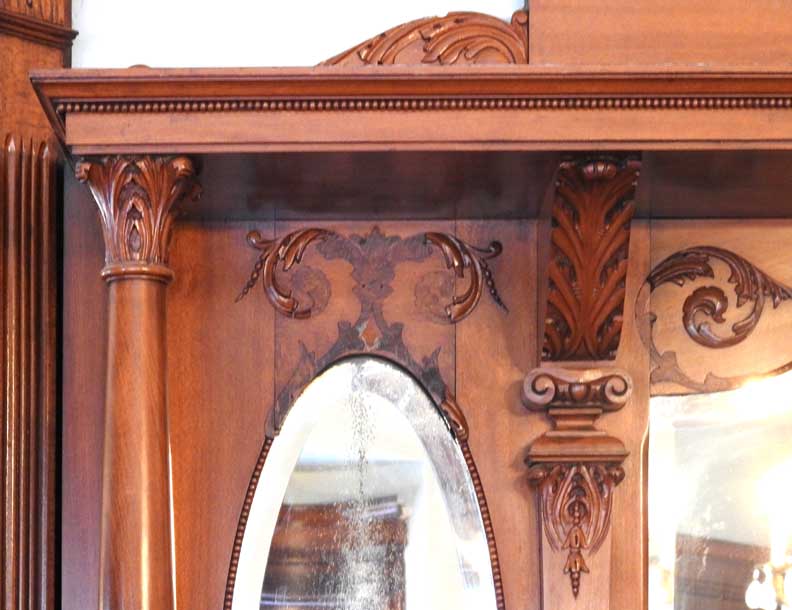 Mantelpiece: Acanthus leaf buttress at top ... Dentil molding ... Engaged Corinthian column with smooth shaft ... Acanthus leaves ... Ionic capital 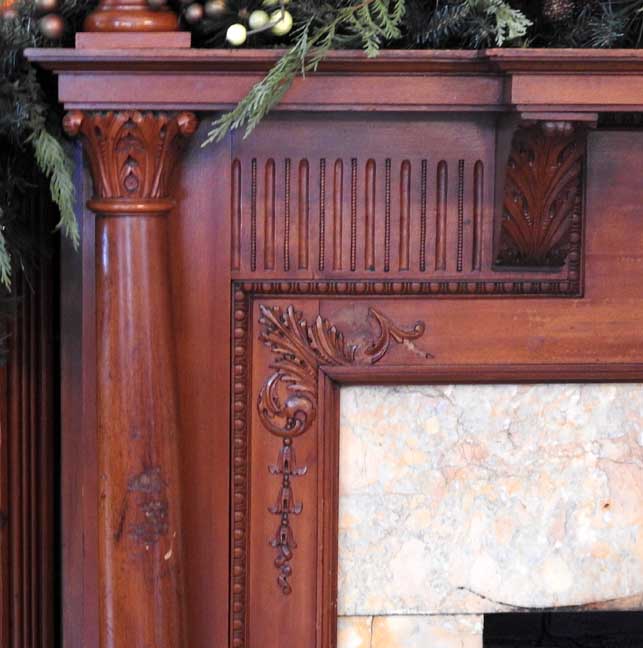 Mantelpiece: Engaged Corinthian column with acanthus leaf capital ... Fluting and acanthus leaf support ... Egg-and dart molding ... 455 degree angled acanthus leaf with hanging bellflowers 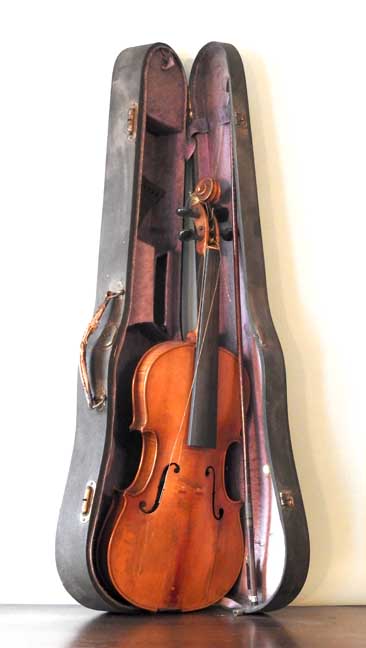 Violin in case was found in a wall during restoration by current owners |
Dining
Room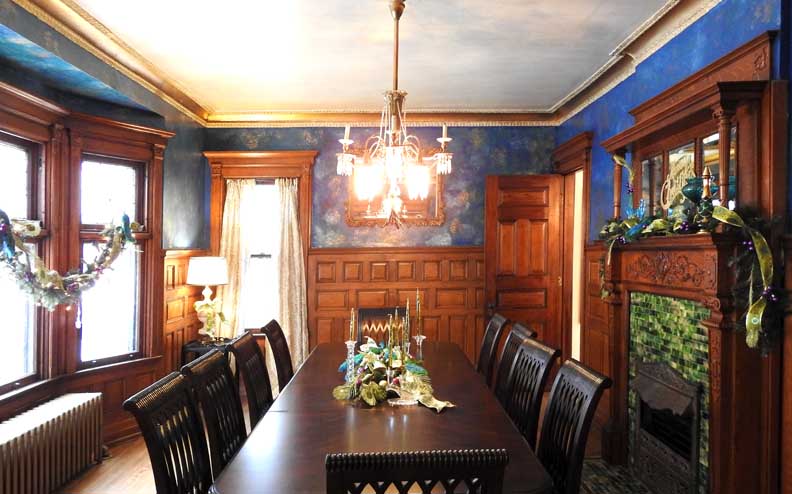 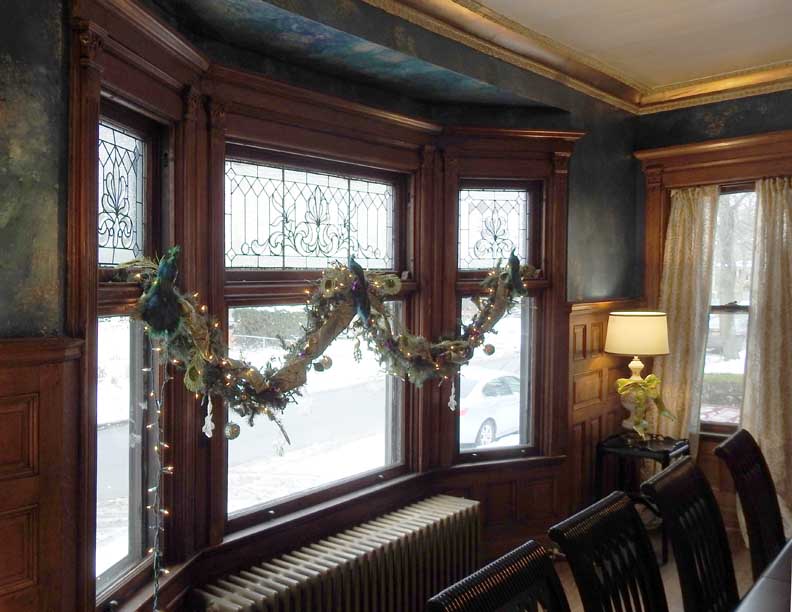 Bay window features leaded glass windows ... Two details below: 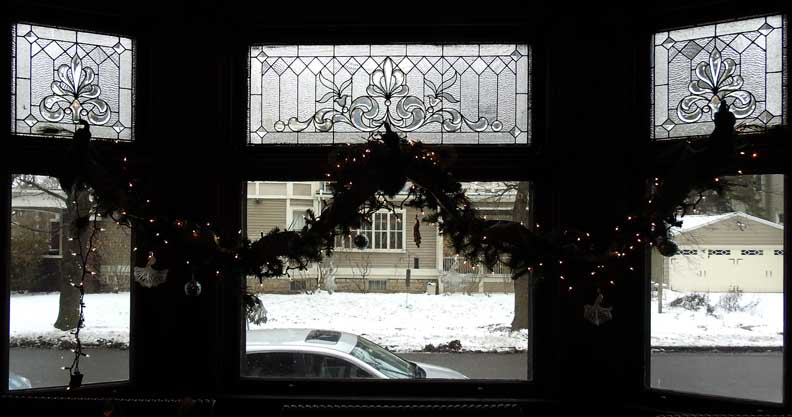 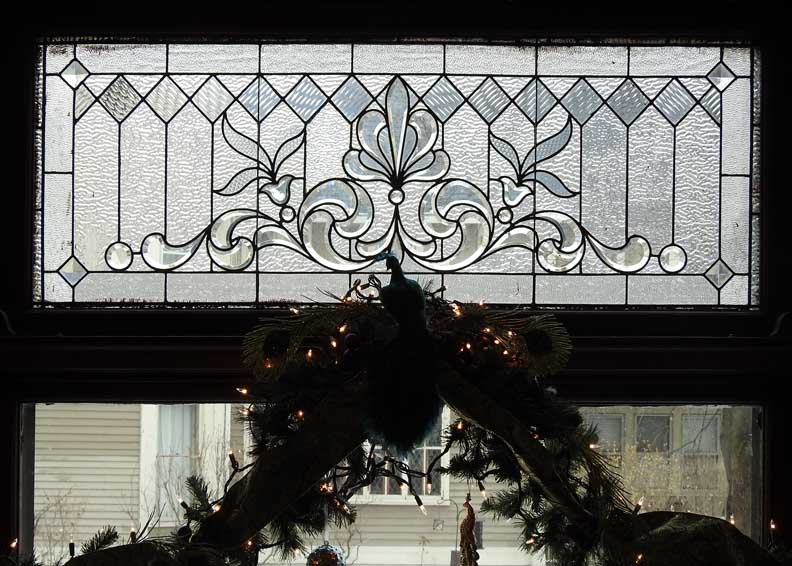  Faux painted walls ... Paneled wainscoting 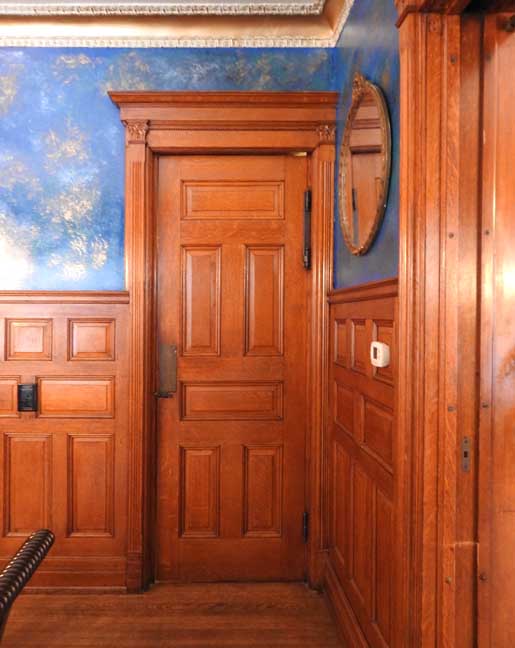 Door surround details below: 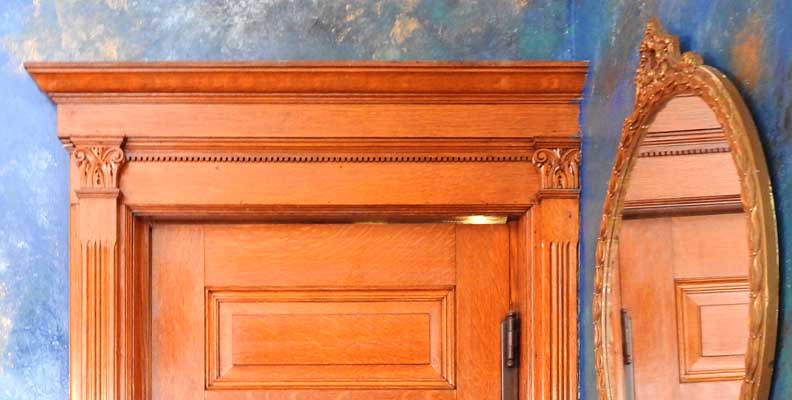 Entablature ... Flanking Corinthian pilasters with fluted shaft 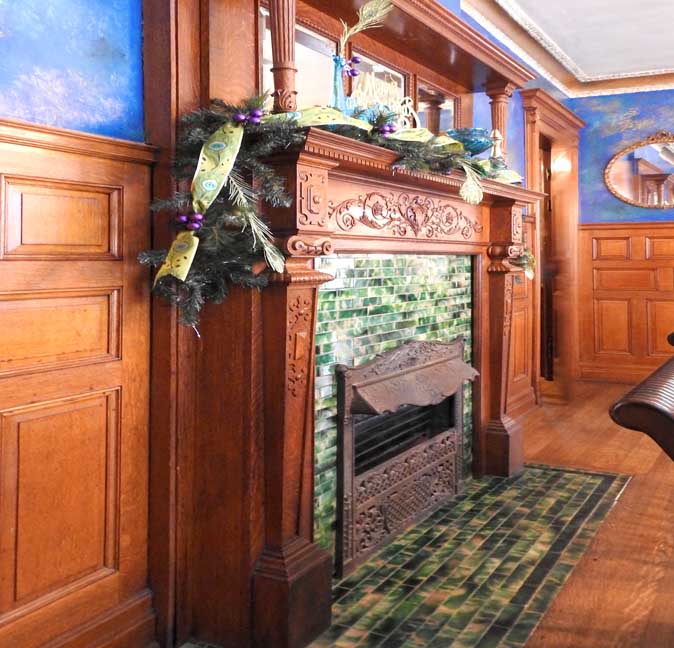 Slip brick tiles ... Three mantelpiece details below: 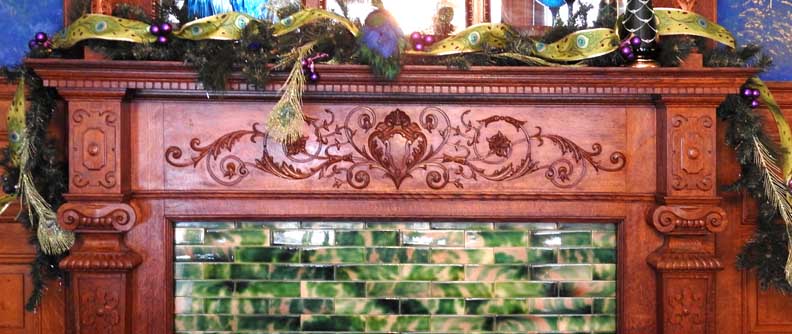 Dentil molding beneath mantel ... Mantelpiece frieze features strapwork at ends and applied scrolling acanthus leaves ... Jambs in the form of pilasters 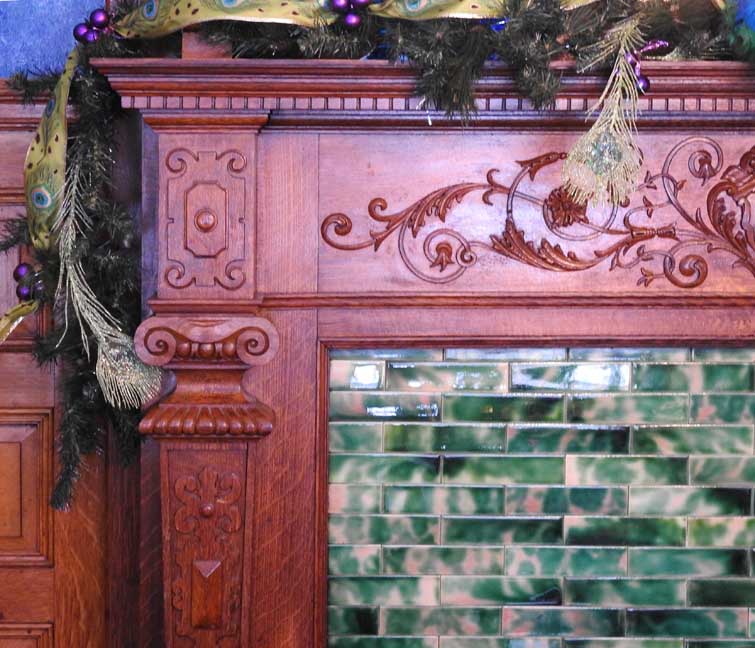 Strapwork design on both mantel corner block and on pilaster 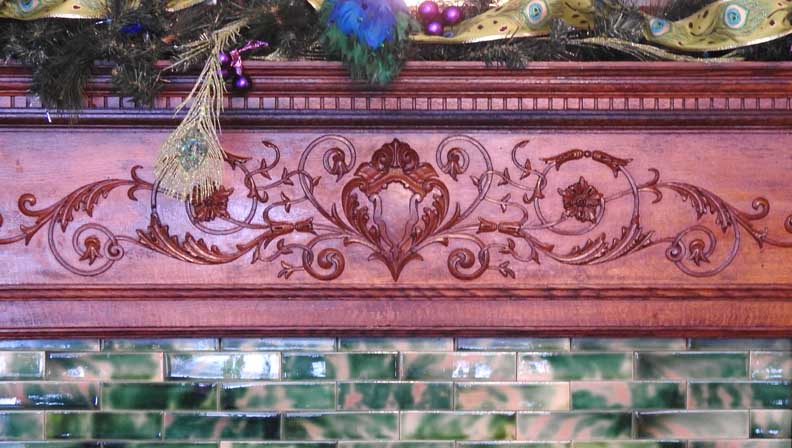 Dentil molding beneath mantel ... ... Scrolling acanthus leaves on frieze |
Special thanks to owners Alice & Tom Eoannou for their cooperation in 2019
Photos and their arrangement © 2019 Chuck LaChiusa
.| ...Home Page ...| ..Buffalo Architecture Index...| ..Buffalo History Index... .|....E-Mail ...| ..