
Our
Lady of Perpetual Help – Table of Contents
EXTERIOR
- Our Lady of Perpetual Help RC Church
115 O’Connell Street, Buffalo NY
| Built: |
1897-1900 |
| Architect: |
Lansing
& Beierl |
| Style: |
Gothic
Revival |
| Rectory
architect: |
Lansing & Beierl |
| Original
street name: |
Sandusky Street |
| Current
street name: |
Renamed O'Connell Street in honor of the founder and first pastor of the church, Father Richard C. O'Connell |
May
27, 2022 Photos
Facade 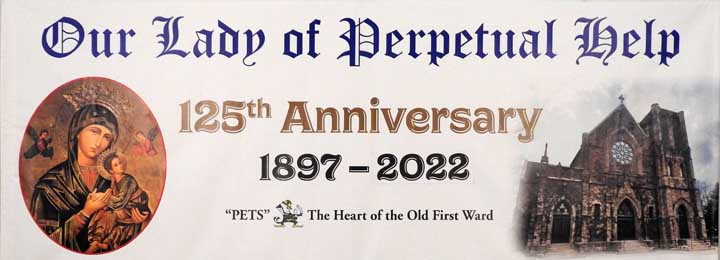 "PETS": With the advent of the school (1909), the parish became known affectionately as "Pets" to students and adults alike. 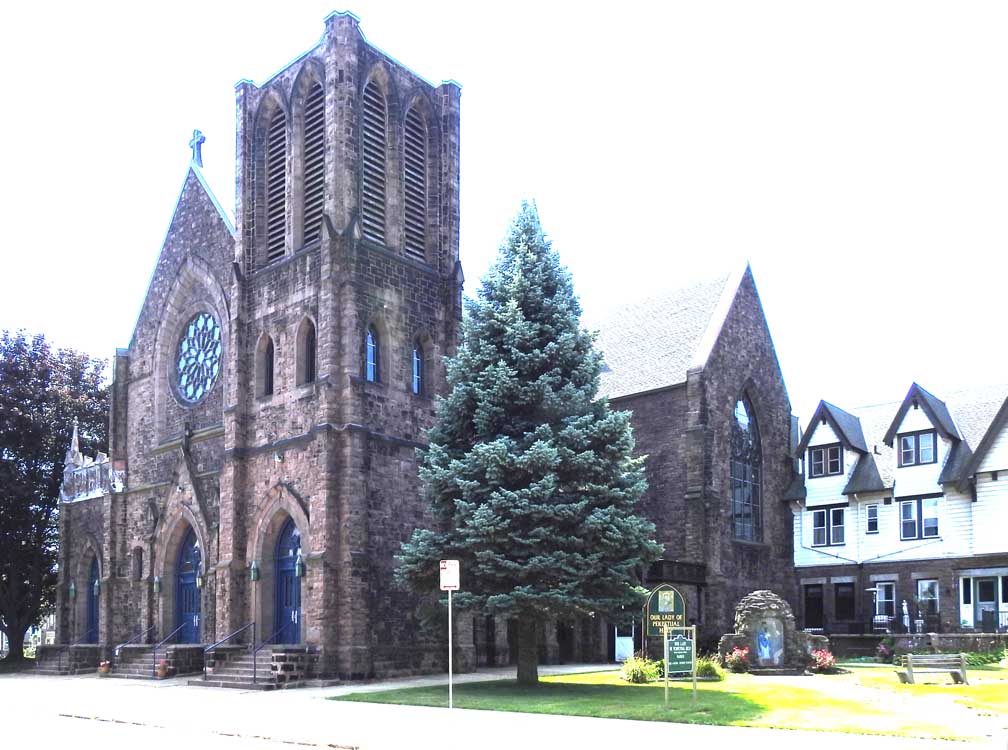 Note rectory at right, also designed by Lansing & Beierl 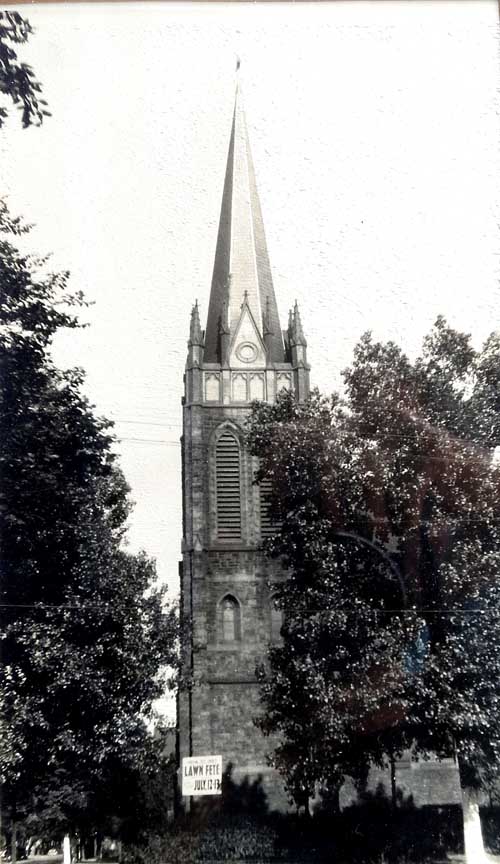 Photo taken before November 1955 when the louvered bell tower was removed after being severely damaged in a windstorm 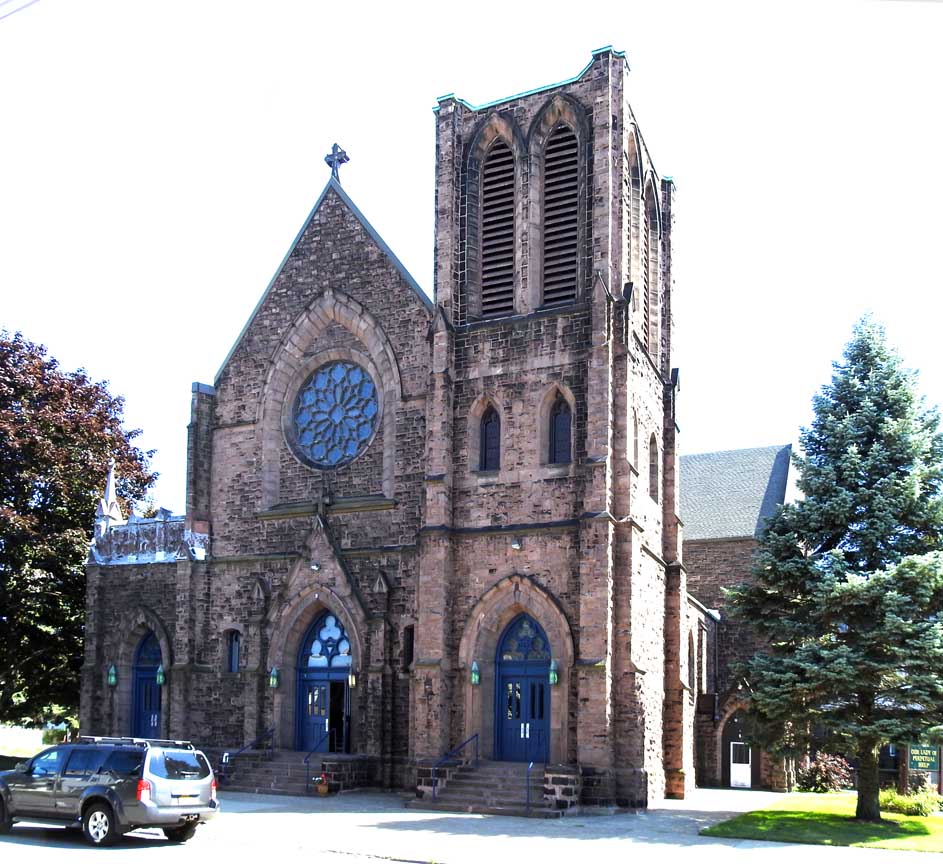 Gothic
Revival style
Medina
sandstone
West tower
never
completed
Steeple
above the louvered belfry
was removed in November 1955 after being severely
damaged in a windstorm 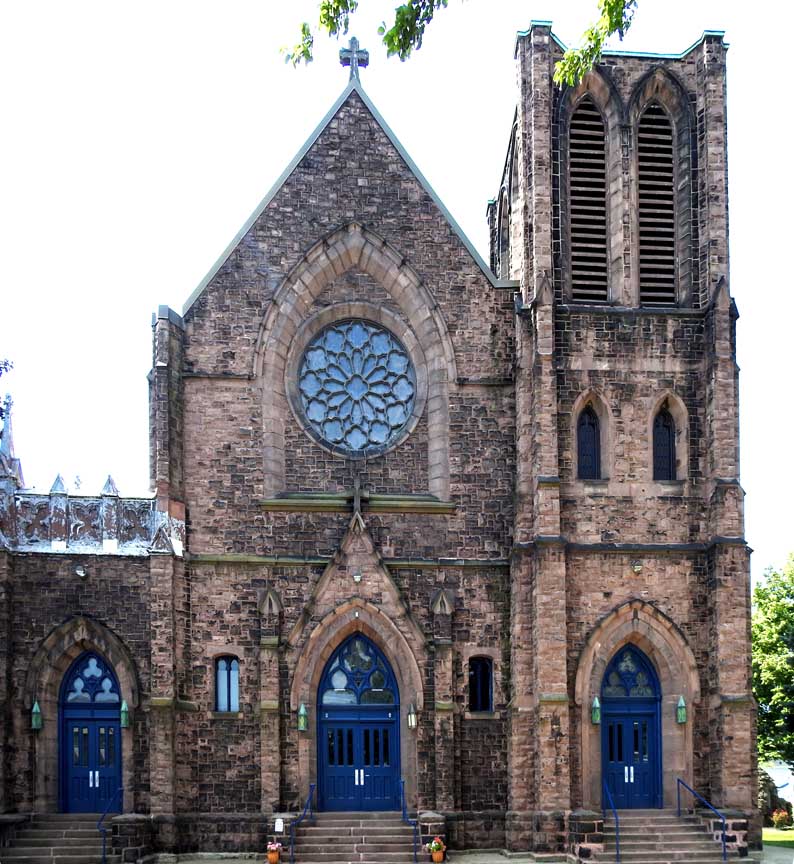 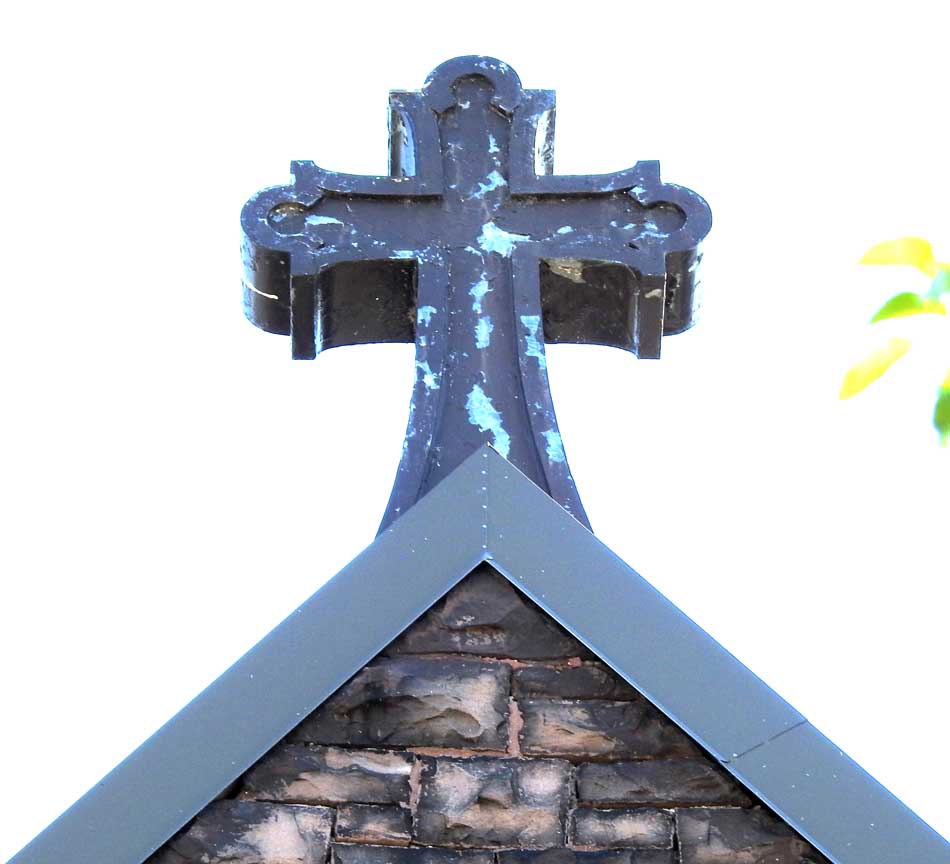 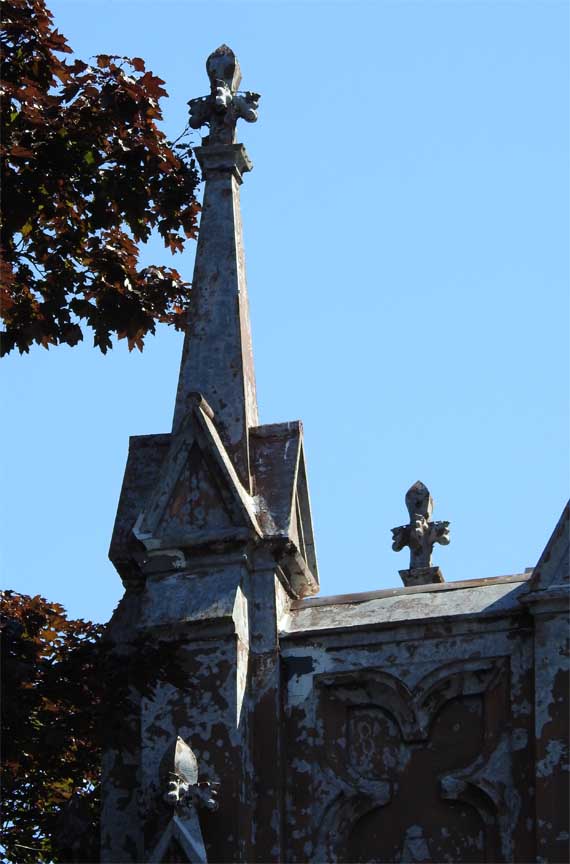 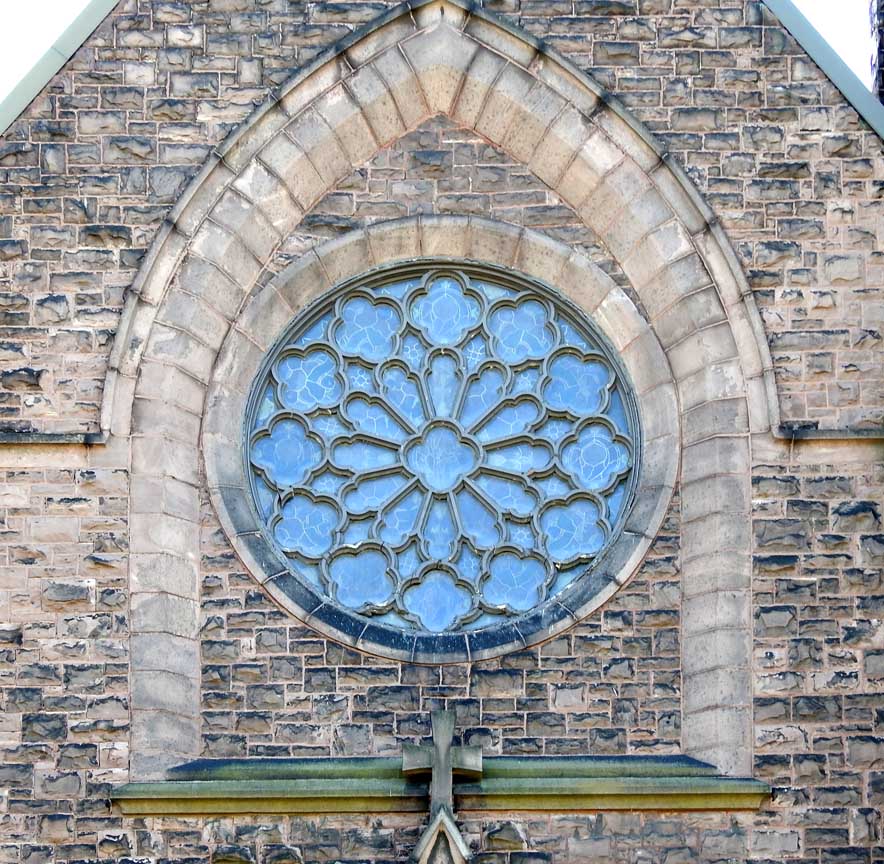 Voussoirs
surround
Rose
window 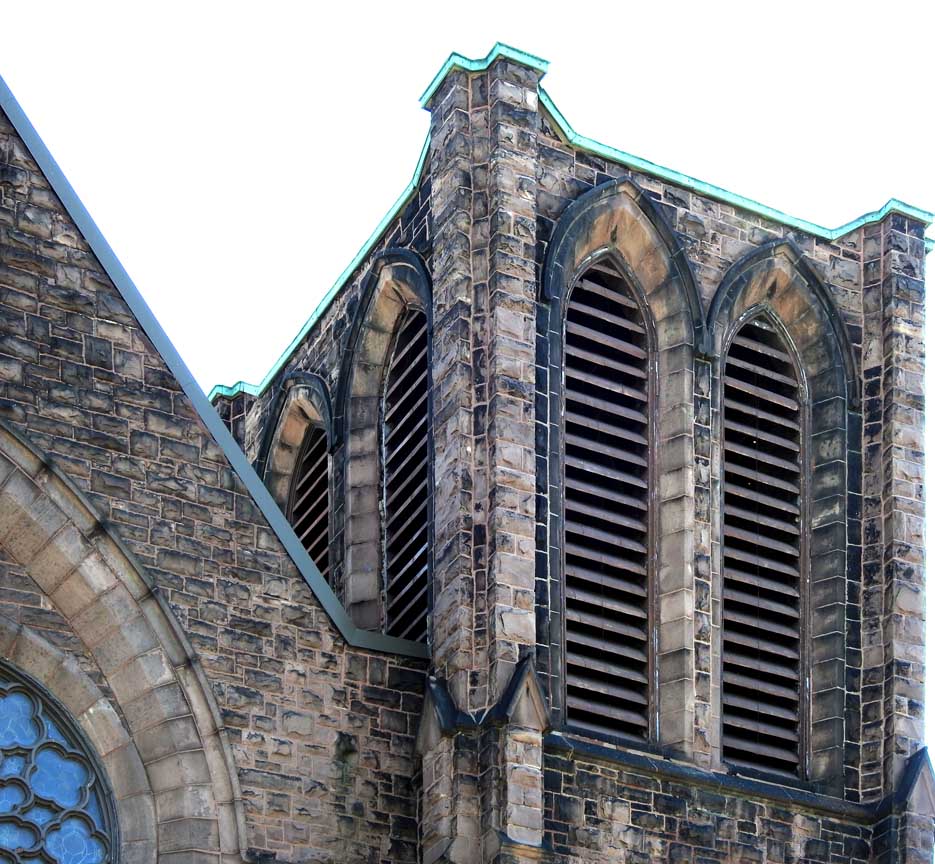 Louvered belfry
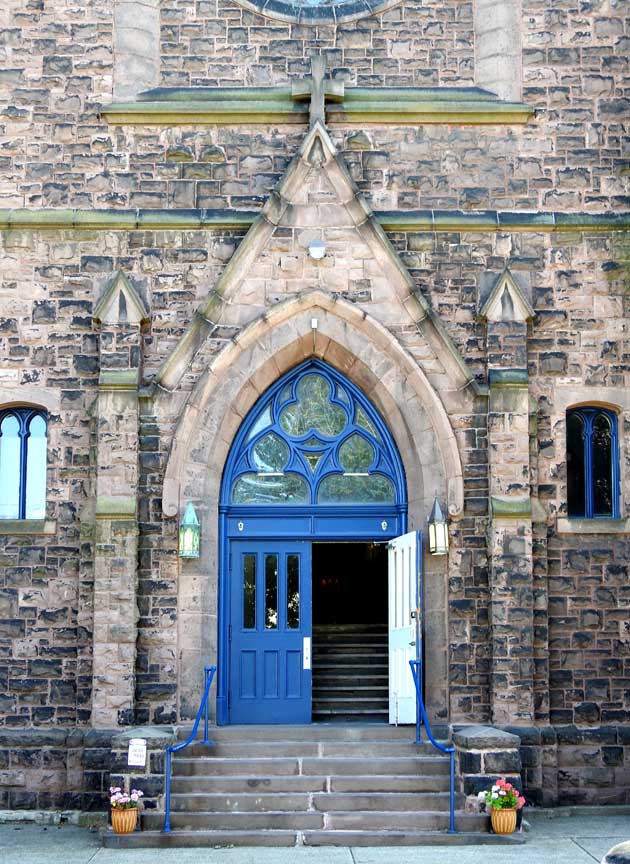 Main entrance
Course
(greenish color)
Pointed Gothic
hoodmold
Painted
blue wooden tracery
in tympanum
Exterior
Medina
sandstone walls and stairs 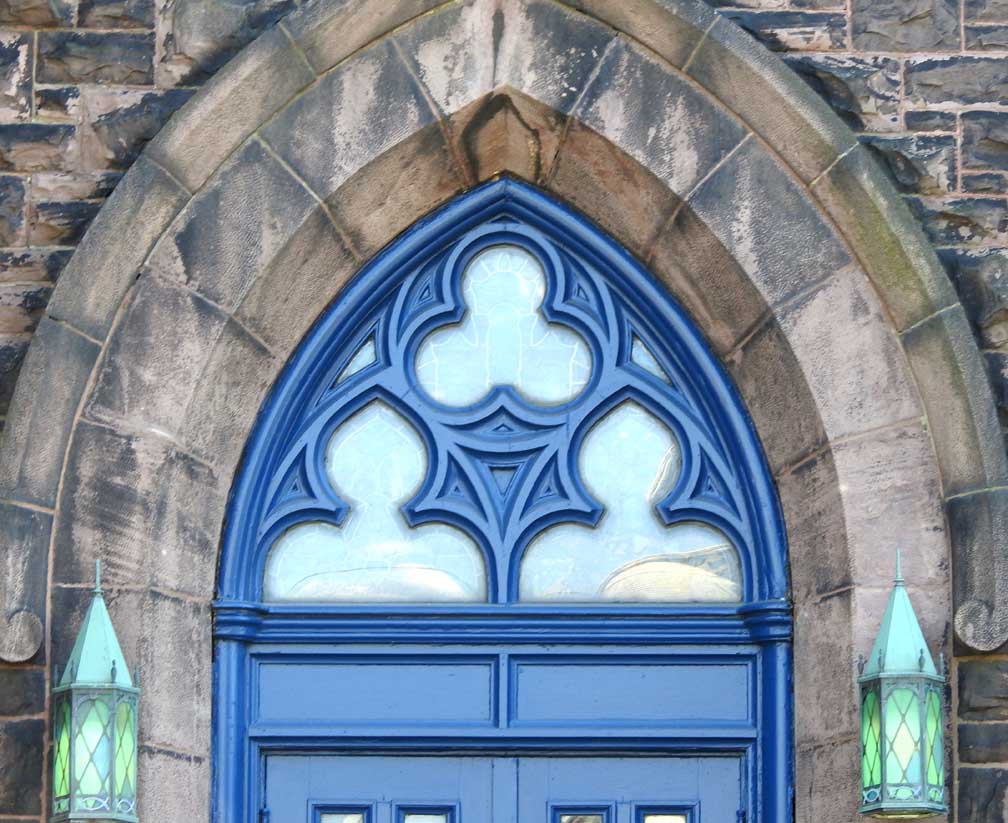 Medina
sandstone voussoirs
surround
Trefoil
wooden tracery 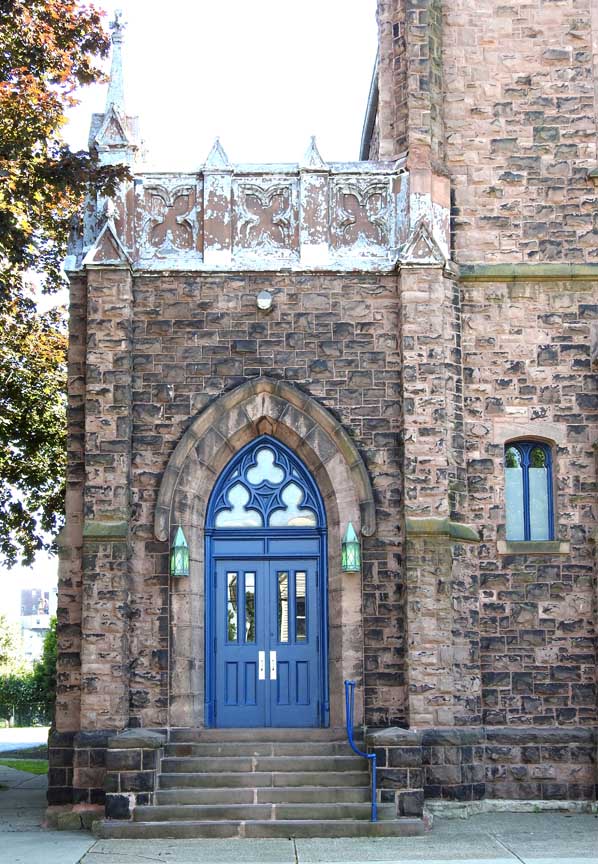 Tower never completed because of lack of funds
|
East elevation 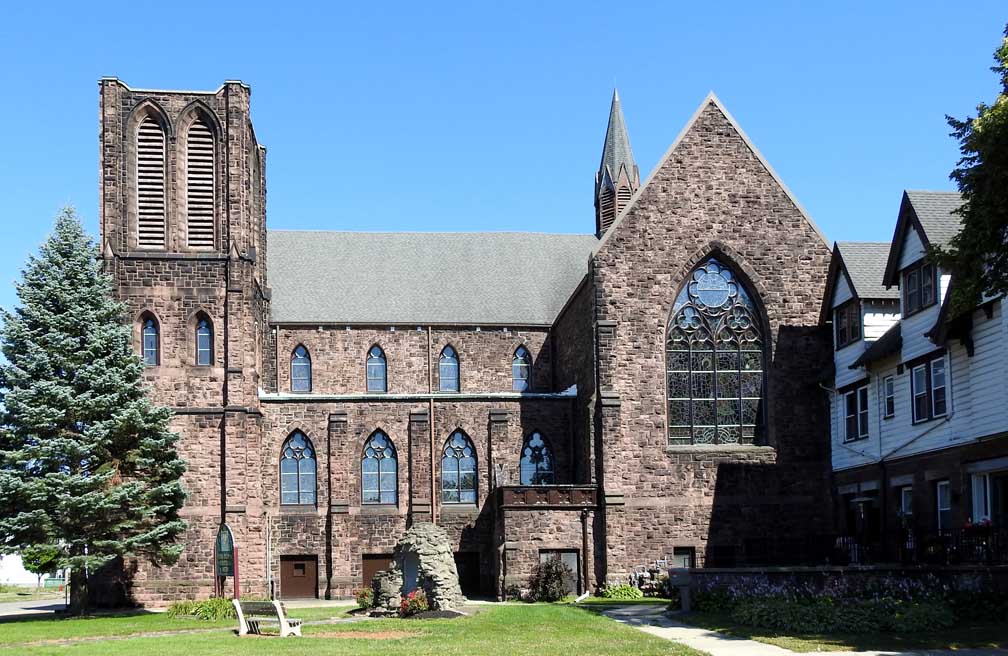 Tower,
nave,
and transept
Note
Our Lady of Perpetual Help grotto
in
foreground
Upper
clearstory
stained
glass windows
Lower
arcade
stained glass windows
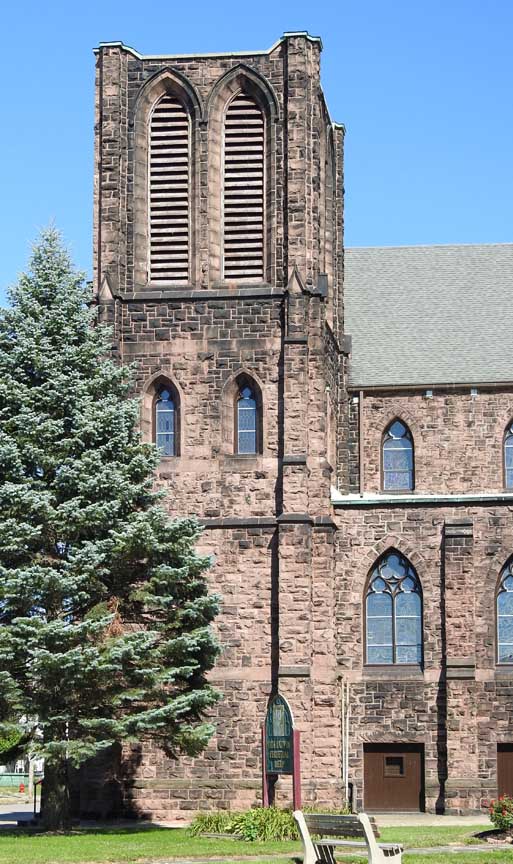 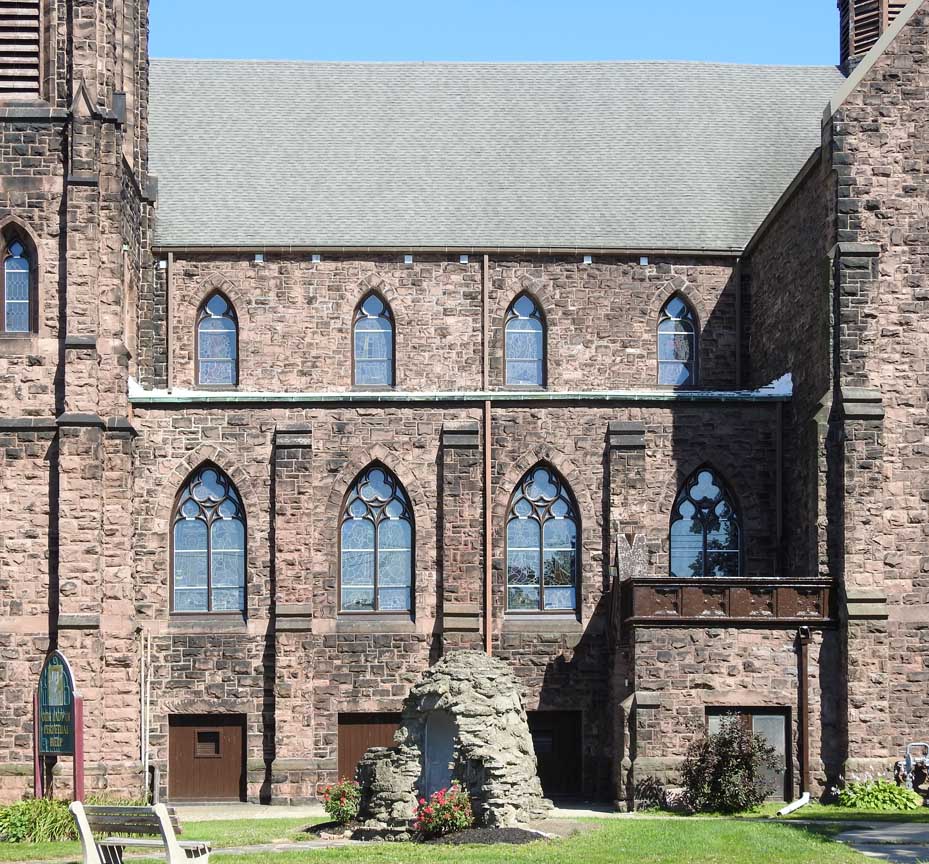 Upper clearstory stained glass windows Lower arcade stained glass windows Our Lady of Perpetual Help grotto
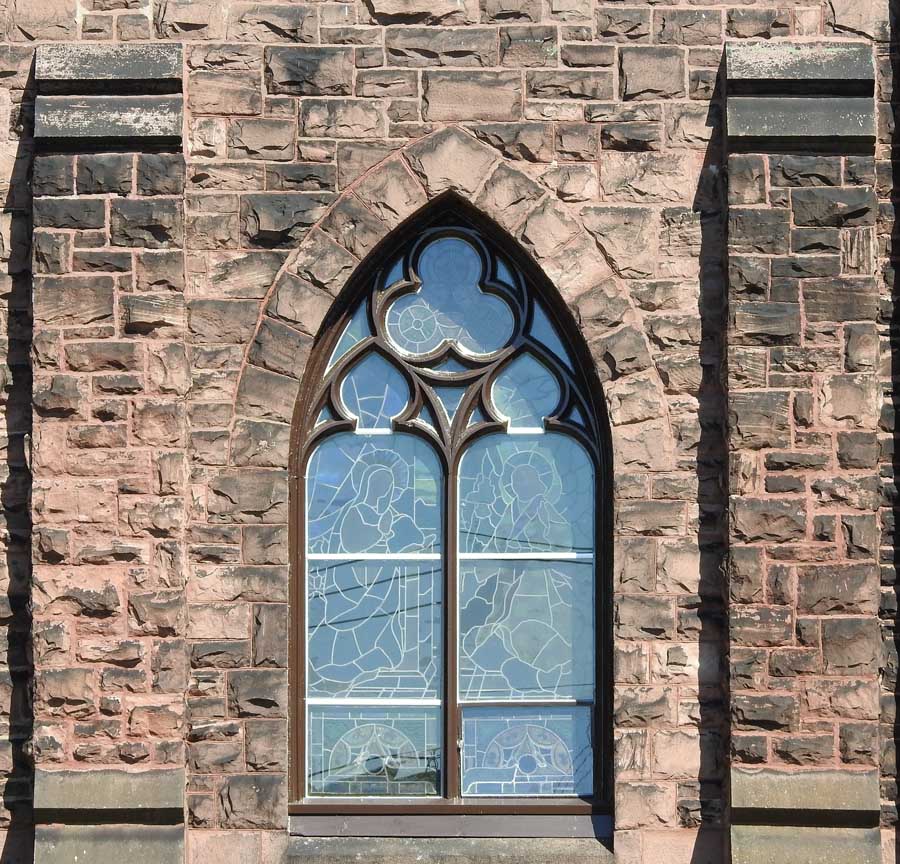 Arcade
window with trefoil
tracery 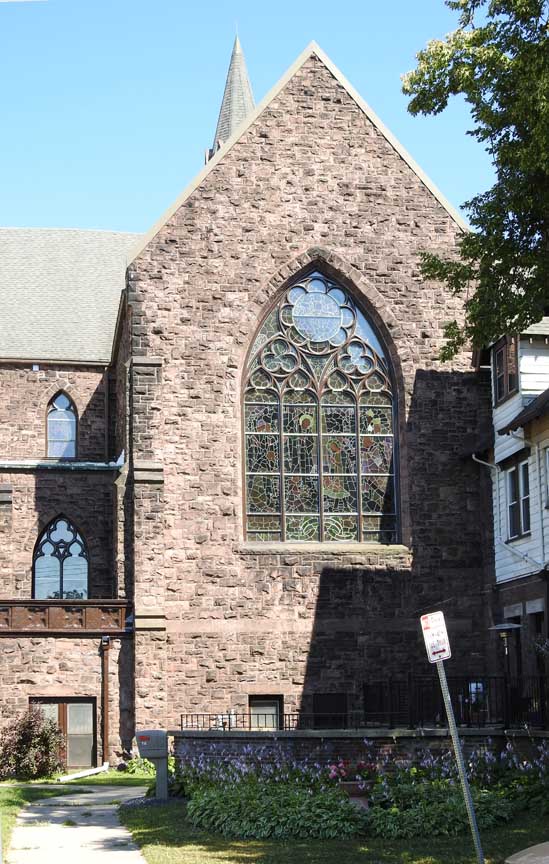 Transept
features stained
glass window
Detail below: 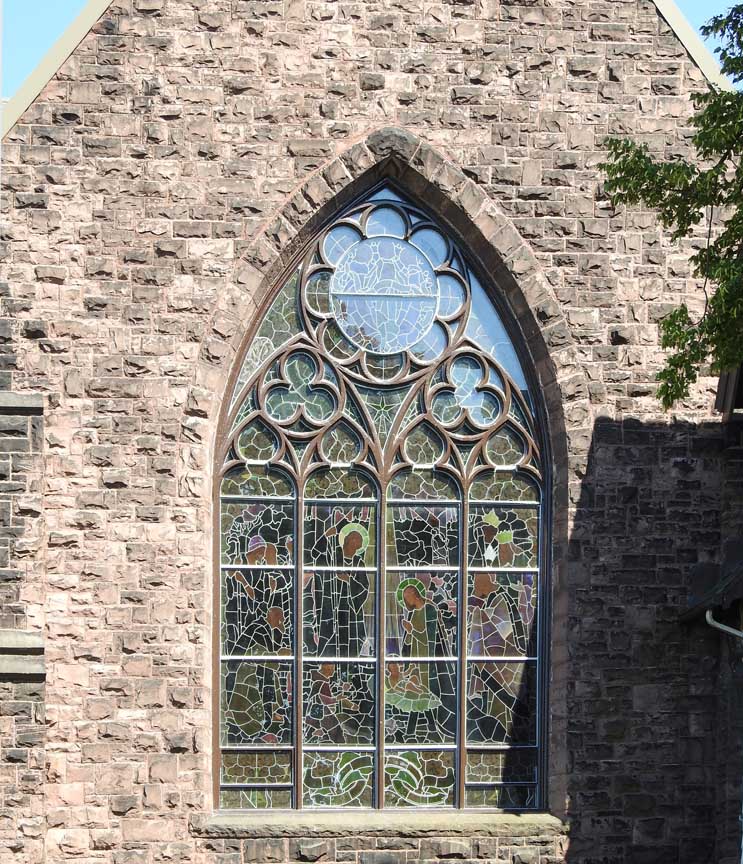 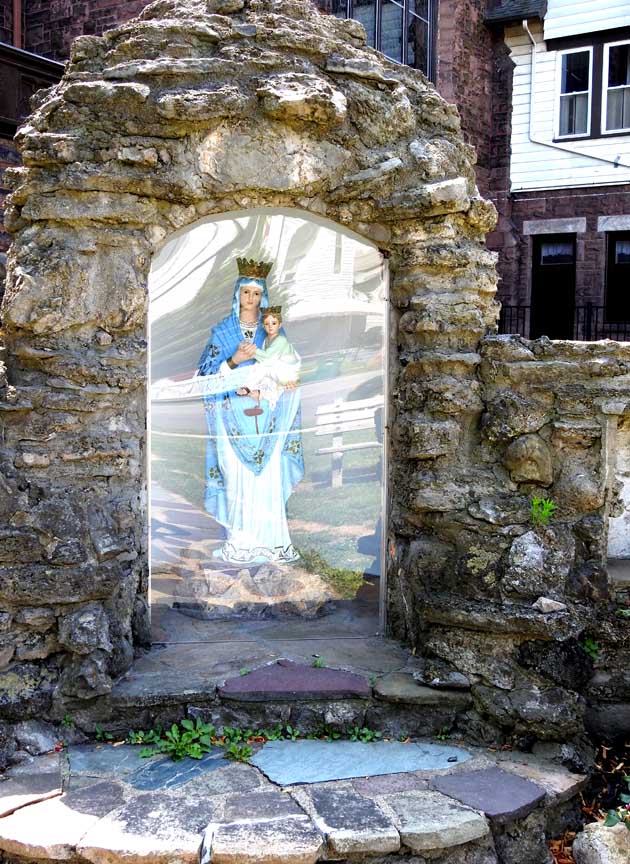 Our Lady of Perpetual Help grotto |
South and east elevations
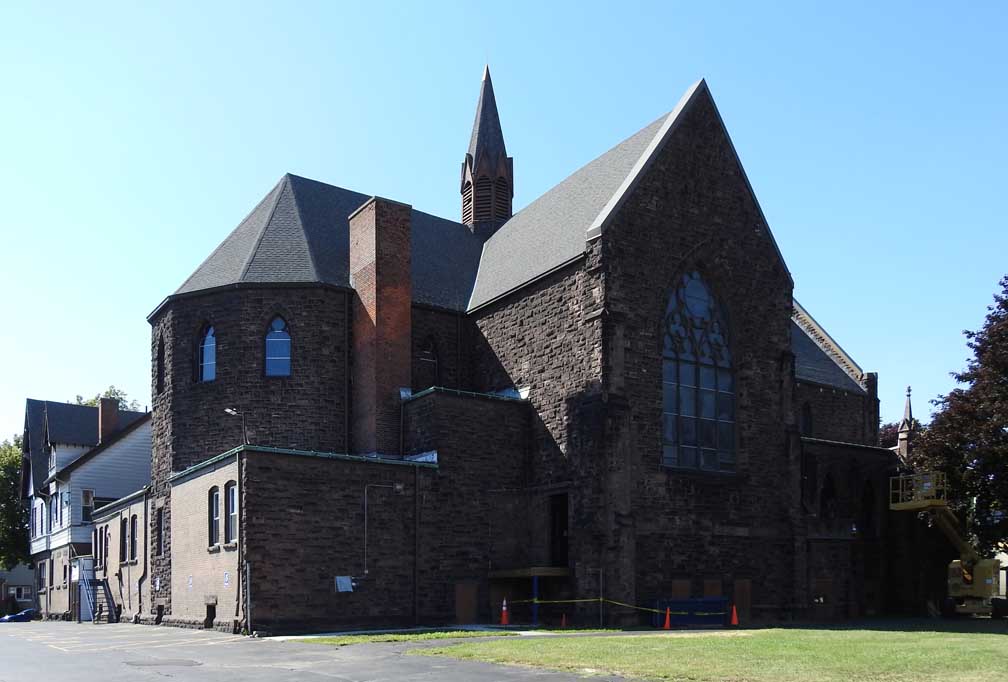 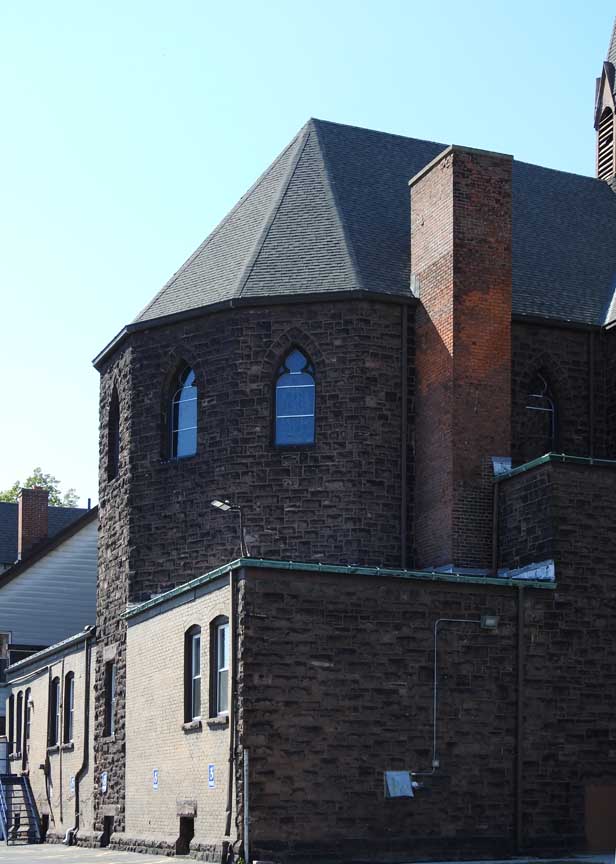 Clearstory
stained
glass windows in apse
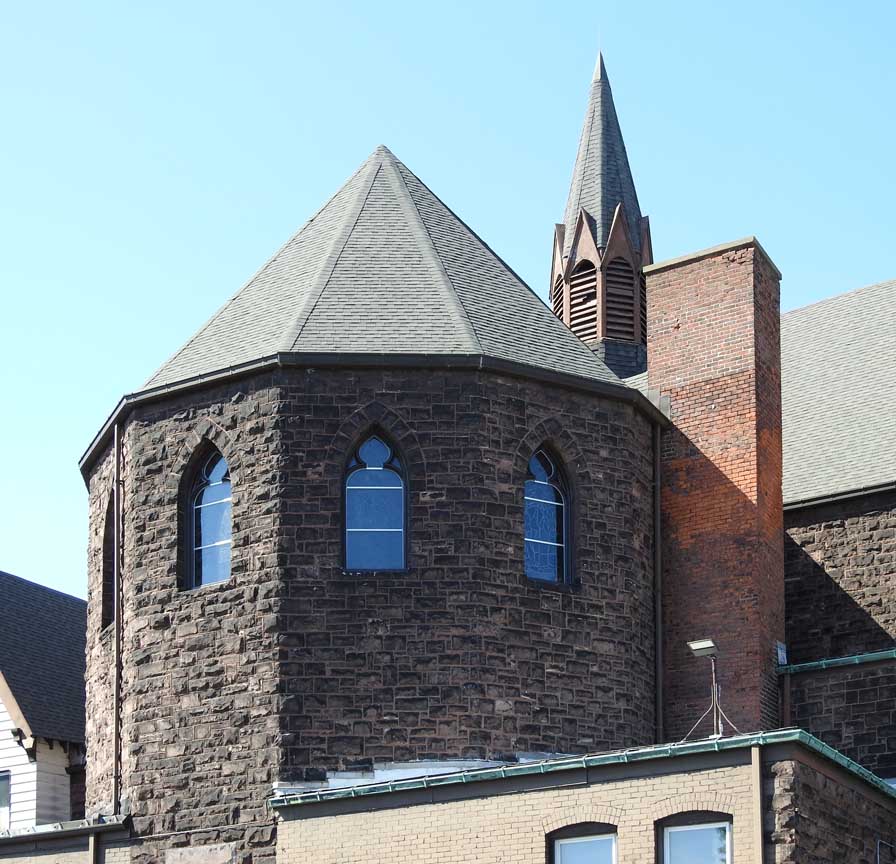 Clearstory stained glass windows in apse 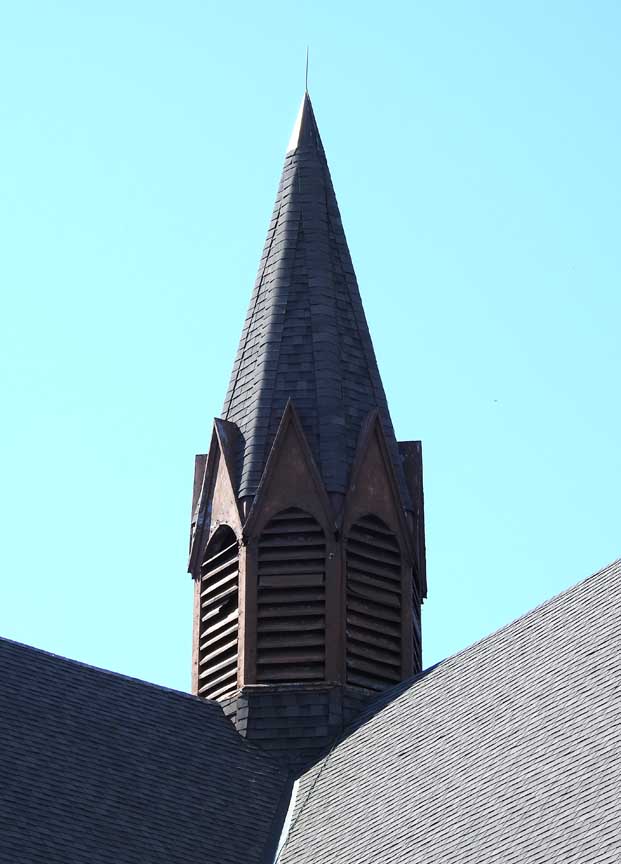 |
Rectory 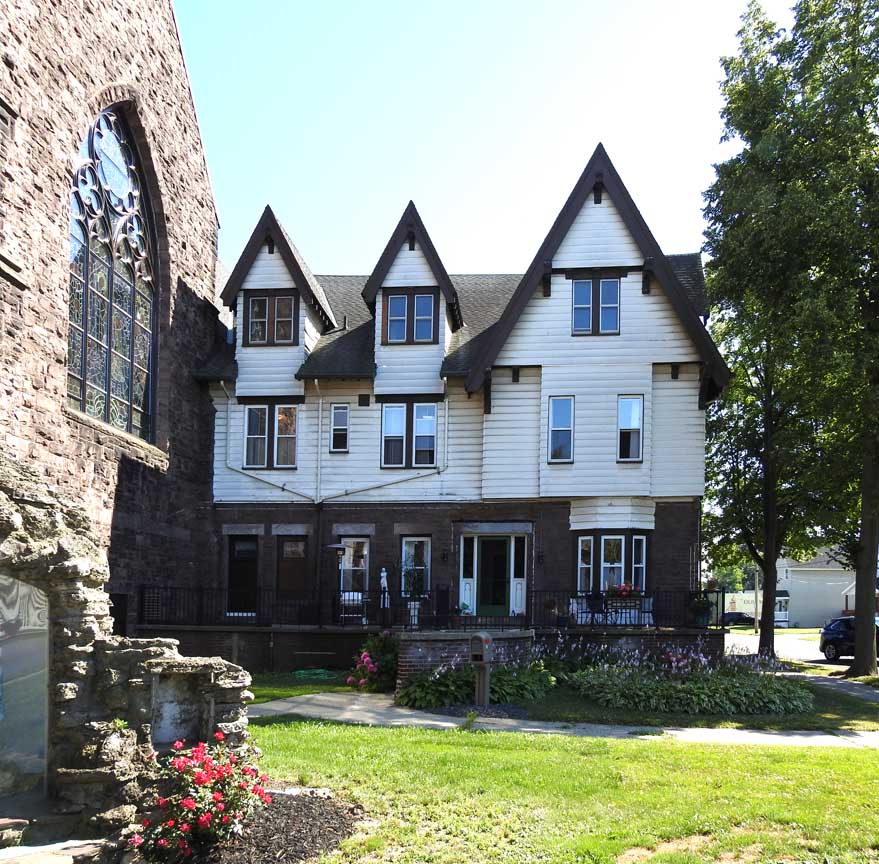 Architect: Lansing & Beierl Note grotto at lower left of photo |