Christ the King - Table of Contents .................. Houses of Worship - Table of Contents
![]()
Christ
the King -
Table of Contents ..................
Houses of Worship
-
Table of Contents
Exterior - Christ the
King
Chapel
Canisius University, 2001 Main
Street, Buffalo,
NY
Canisius University - Office website
| Constructed: |
1950-51 |
| Architects: |
Duane
Lyman and
Associates |
| Contractor: |
John
W. Cowper Co. |
| Style: |
Romanesque
Revival |
| Exterior building
material: |
Granite with lighter trim of
Indiana
limestone |
| Windows: |
Pike
Stained Glass of Rochester |
| Seating: |
492 |
| Total cost: |
$439,992 |
2019
Photos
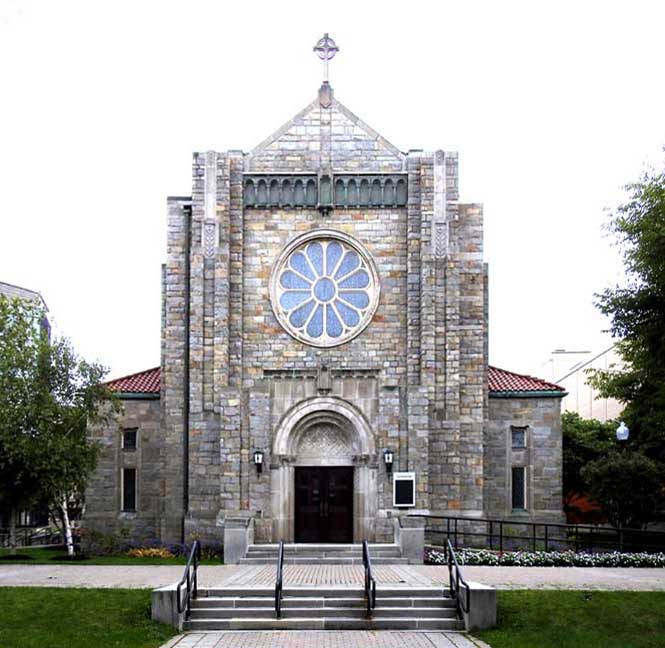 West elevation ... Romanesque Revival style ... Granite ... Wheel window is one of five rose windows in the chapel ... Side aisles ... Details, from the top down, below: 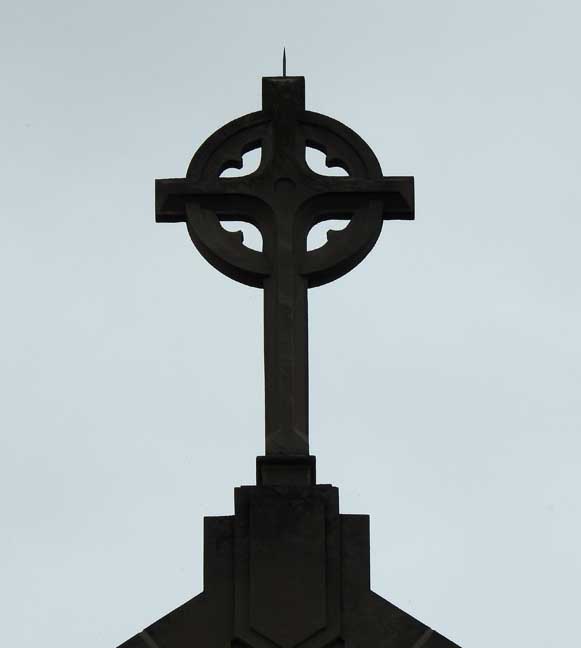 Celtic cross: Cross of Iona ... finial 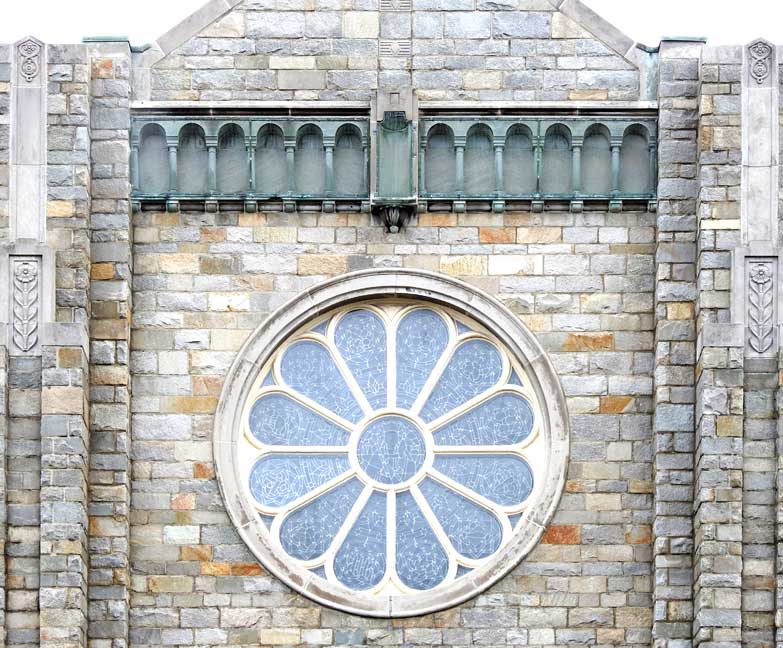 Blind arcade ... Wheel window 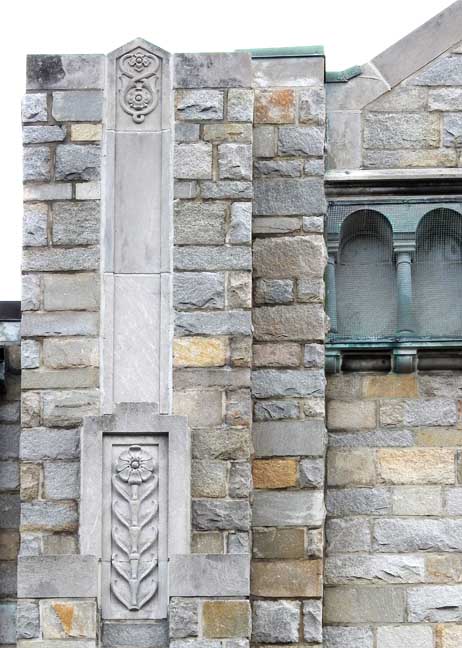 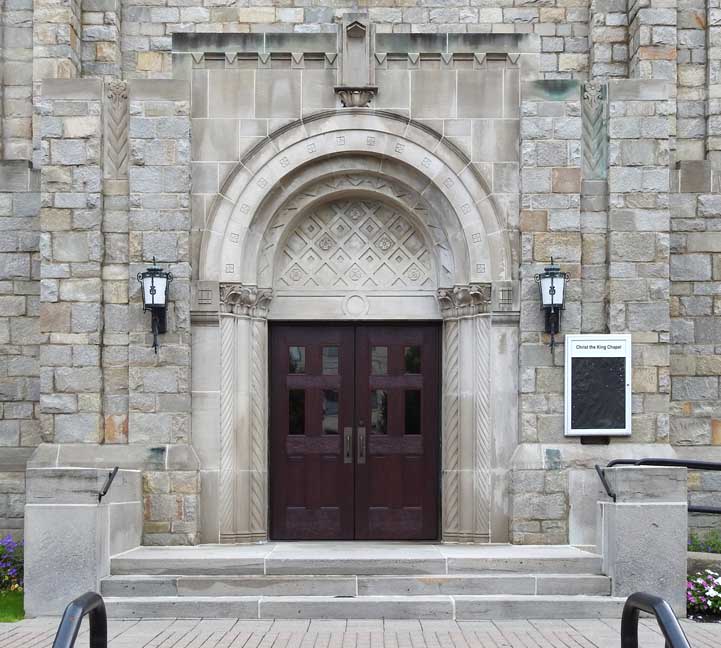 Compound arches and engaged columns 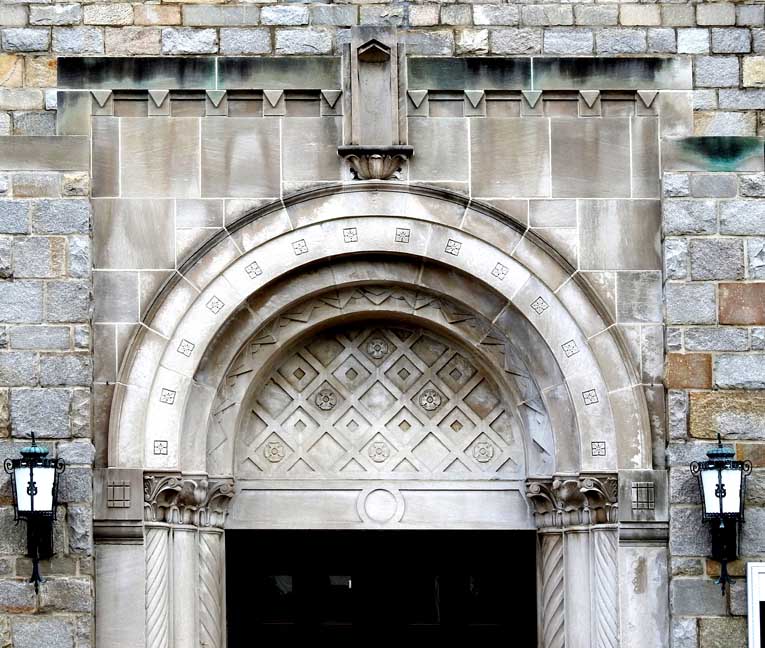 Compound arches ... Horizontal chevrons (near top of photo) and curved zigzag molding 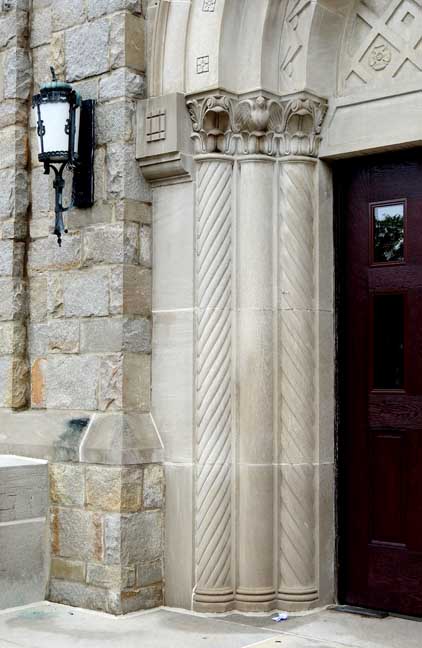 Compound engaged columns including a rope, smooth shafts 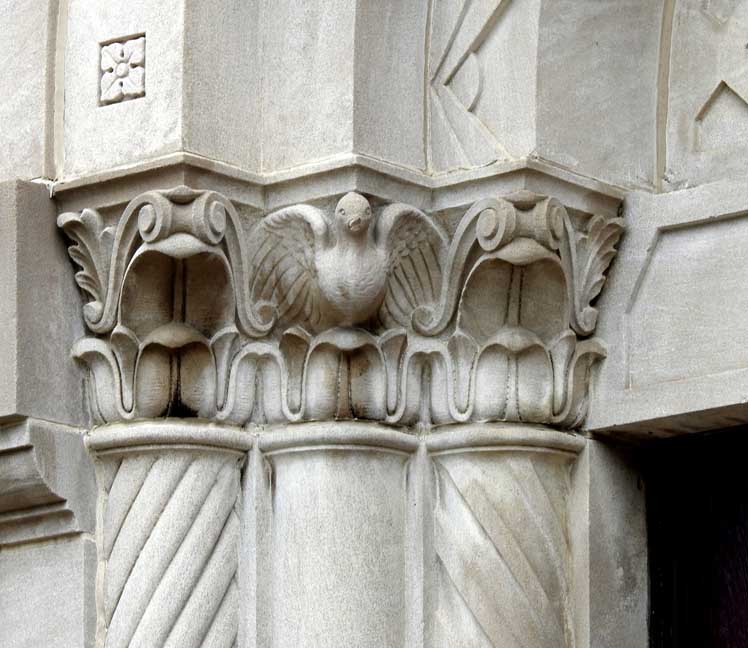 Capitals top row: corner acanthus leaves ... Dove(?) ... S scrolls 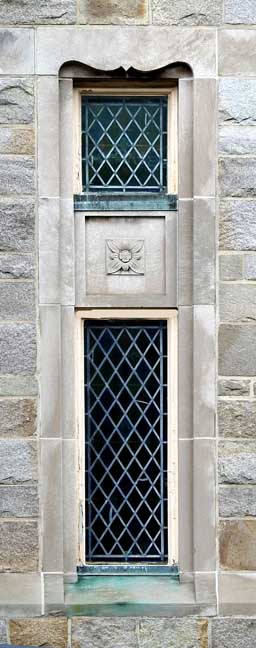 Lattice windows 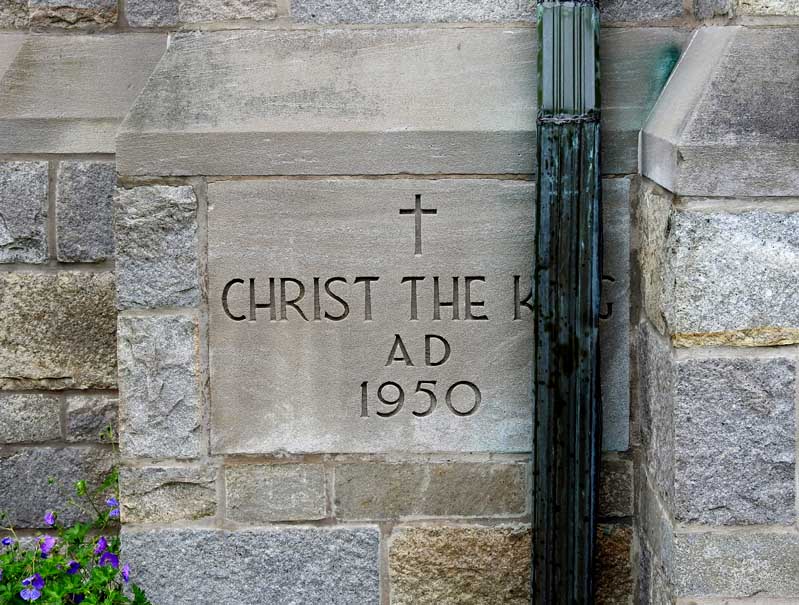 Granite ... Indiana limestone cornerstone |
Color photos and their arrangement © 2019 Chuck LaChiusa
| ...Home Page ...| ..Buffalo Architecture Index...| ..Buffalo History Index... .|....E-Mail ...| ..
web site consulting by ingenious, inc.