608 Lafayette Avenue
Buffalo, NY
- Elmwood East Nomination for the National Register of Historic Places, Section 7, p. 182 |
| On the
Explore Buffalo Lafayette Avenue Tour of Homes September 22, 2018 Research by Judy Tucker This
elegant shingle-style Victorian was originally built as a single-family
residence, circa 1890, with a two-story addition added in the rear of
the house at a later date. There is a charming offset bay window on the
second floor, a Palladian window on the third floor, and several
original and restored lead glass windows throughout the house.
The owners have done an enormous amount of work, both hands-on and contracted out, to restore the historical characteristics that were removed or covered by previous owners in the 1960-70s. The kitchen was gutted down to its wood studs with new soffits, an added ceiling and an extended window. The original hardwood floors were restored and a French door and historical five-panel doors added. In the distinctive five-sided dining room, which was covered in paneling, the owners chose to apply a paintable wallpaper to bring back its former historical feel, particularly below the chair rail, where they hand-applied a beautiful bronzed wainscoting. They have also added their own distinctive touch in the living room, where some brickwork near the fireplace was exposed to give the room some additional character. The first owner of note was George T. Wardwell, a lawyer with the firm Wardwell & Van Arsdale who had offices in the Prudential (Guaranty) Building and died in the house in 1898. In the mid-1930s, the home was occupied by Edward L. Hengerer, former President of the William Hengerer Company, one of the largest department stores in the country. |
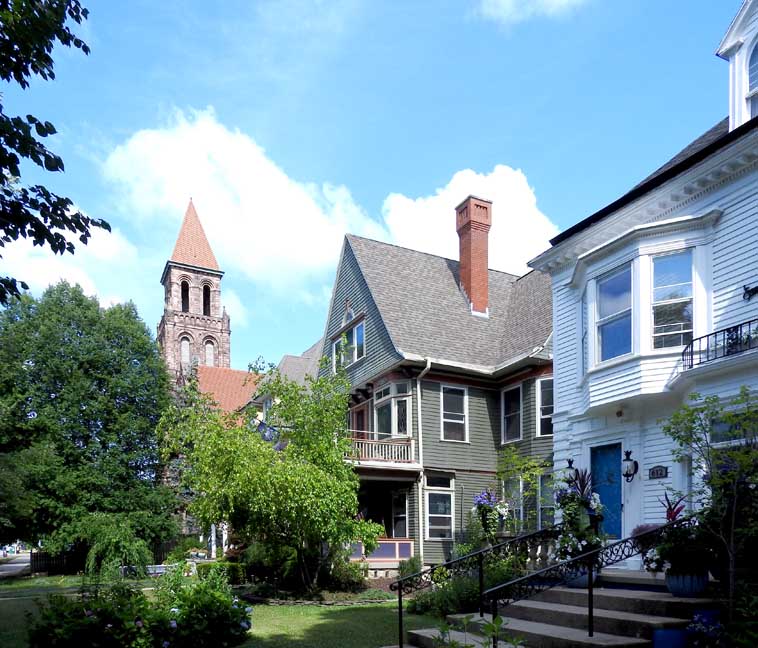 Left background: Lafayette Presbyterian Church 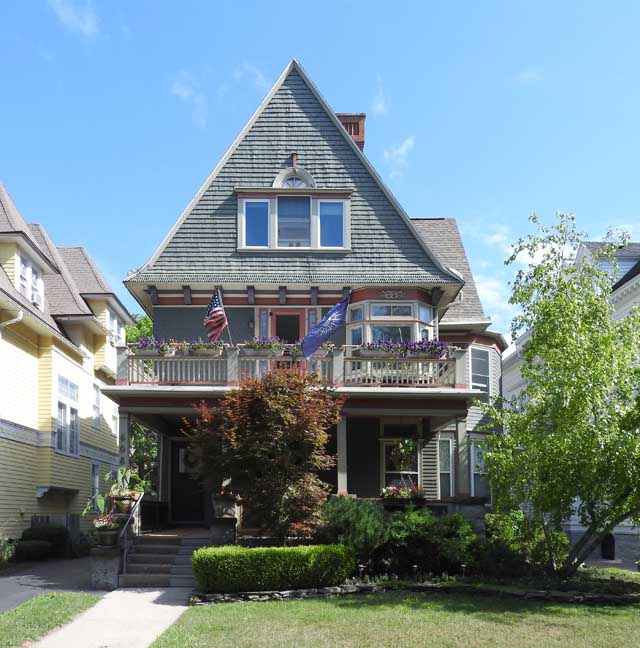 Queen Anne style 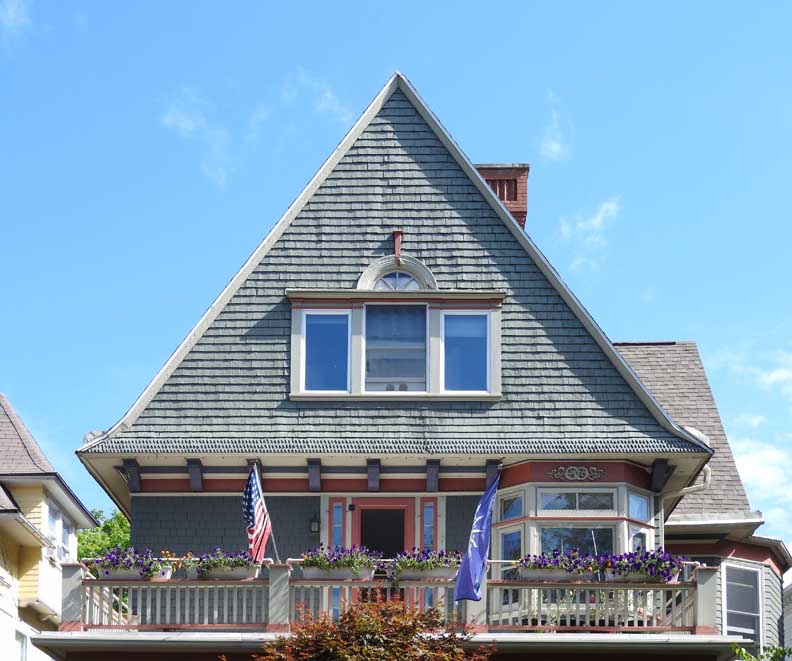 Palladian window with keystone ... Flared roof ... Rectangular and sawtooth wooden shingles ... Bracketed jetty ... Side lights ... Bay window 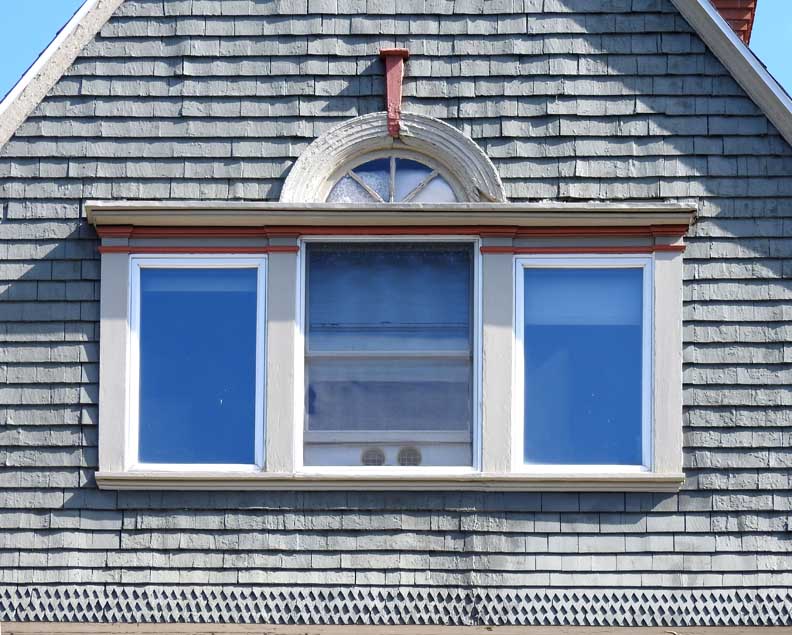 Palladian window with keystone ... Rectangular and sawtooth wooden shingles 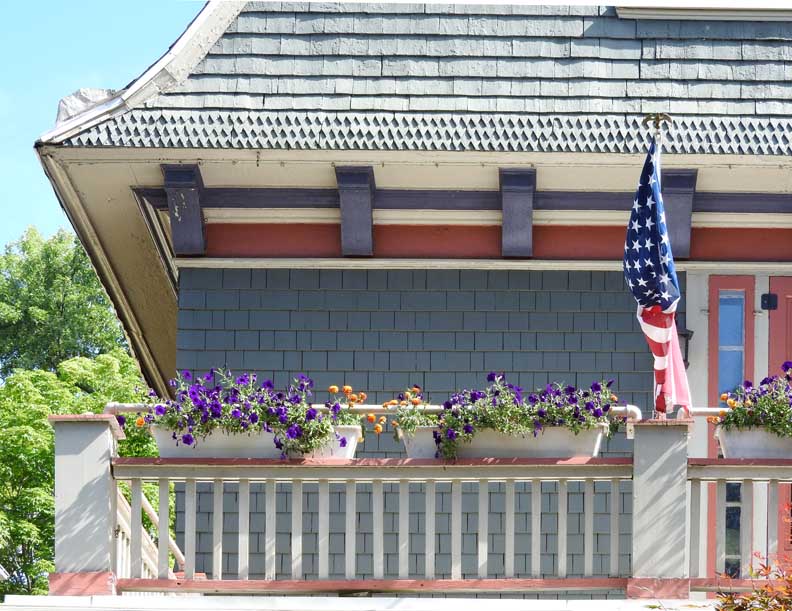 Left: Soffit ... Bracketed jetty ... Wooden shingles ... Balustrade with rectangular balusters 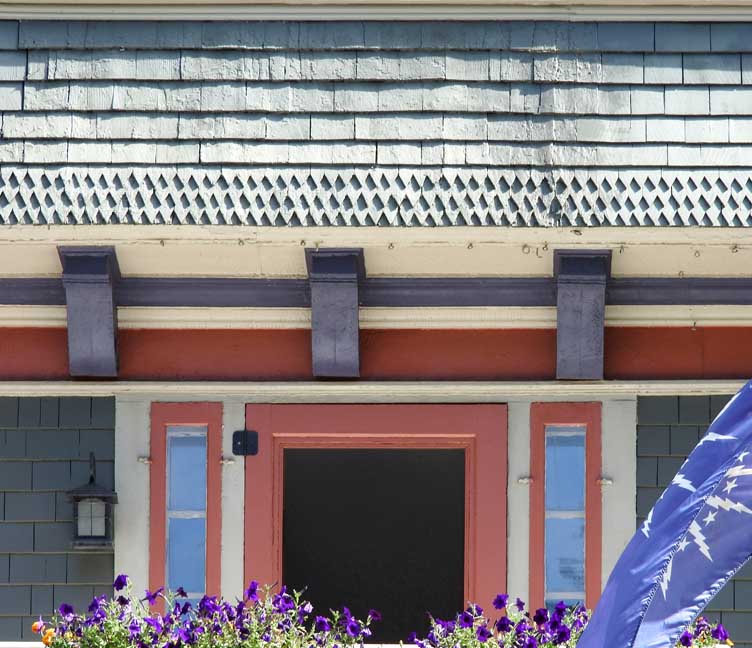 Rectangular and sawtooth wooden shingles ... Bracketed jetty ... Side lights 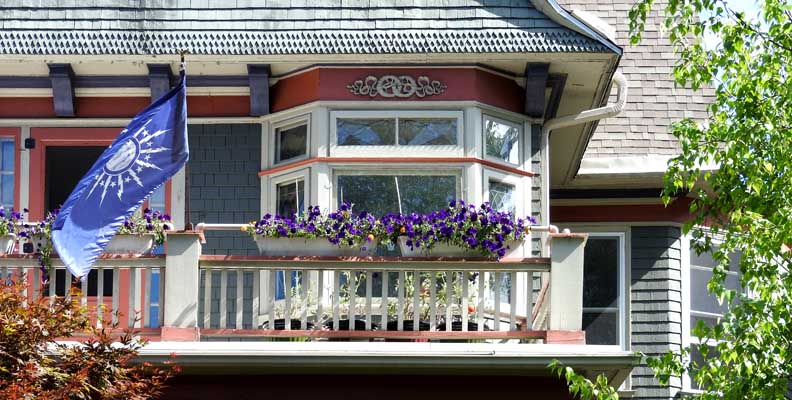 Frieze decorated with applied wreaths and ribbons ... Bay window ... Note leaded glass window on right side of the bay window (detailed below:) 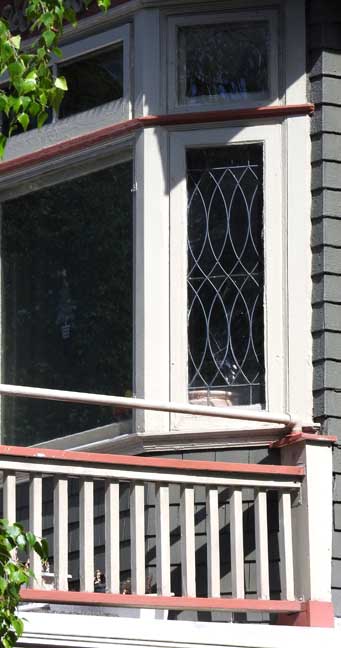 Leaded glass window ... Balustrade with rectangular balusters 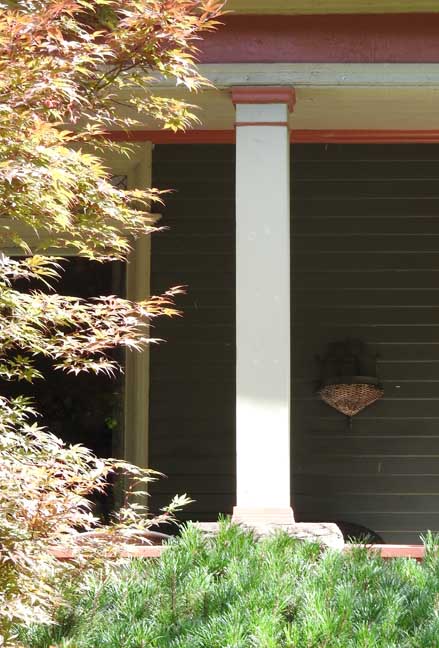 First story square Tuscan column 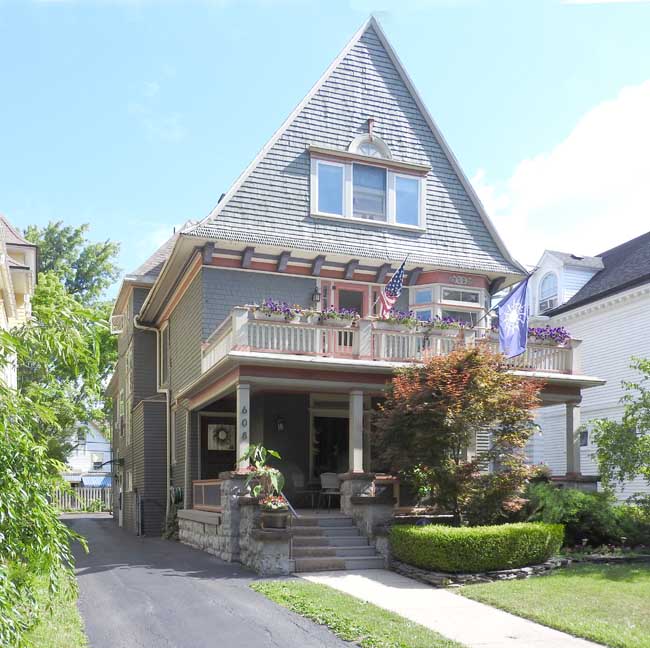 Note east elevation on driveway side (detailed in photo below:) 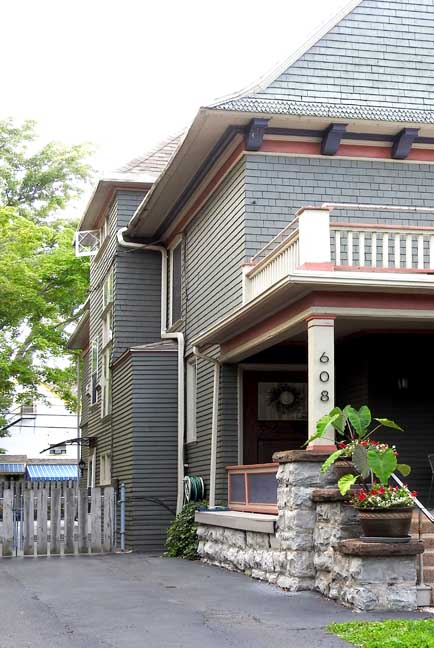 East elevation bay on driveway side 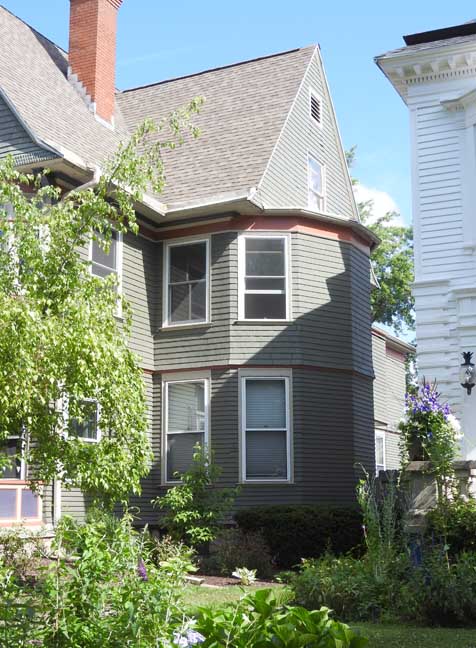 West elevation: Large shingled bay ... Note chimney (detailed below:) 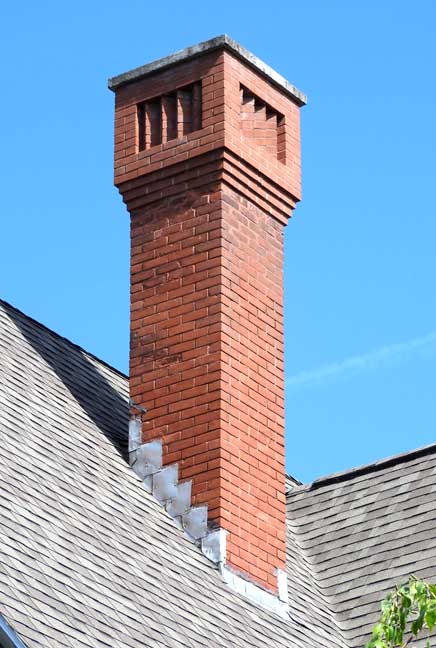 Victorian chimney with sawtooth/dogtooth panels and corbel tables |