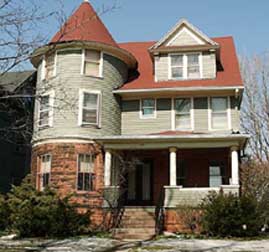Illustrated Architecture Dictionary ........... Styles of
Architecture ......... Illustrated
FURNITURE Glossary
Victorian style
1837-1901
Queen Victoria Portraits at Kensington Palace

Queen Anne Style - 123 Lexington Avenue
Table of Contents:
"Victorian" refers to the reign of England's Queen Victoria, 1837-1901. More generally, it refers to the the second half of the nineteenth century. In the U.S., some historians use the term to describe the period after the Civil war until World War I in 1914.
The Industrial Revolution which occurred in England in the first half of the 19th century brought major changes in occupations (farming to factories) , population distribution (farms to towns and cities), economics (burgeoning middle class) and values, Major social changes are accompanied by new major problems. One that developed in this era - pollution due to the use of soft coal as the main energy source - is one we are still grappling with.
The same kind of developments in England in the first half of the century occurred in the US during the second half of the century.
One typical reaction to important societal changes is to yearn for the past, what some might call the Camelot Syndrome. In England, in terms of architecture, this meant returning to its simpler roots as a country during the Middle Ages; hence, Gothic Revival. This "revival" would be followed by others. America followed the same path.
There is no one Victorian style, but rather a number grouped together under the Victorian heading:
Victorian Architecture in U.S.The first American style broad-based style of architecture after the Revolutionary War was Federal (1790-1830) which was English Georgian style with an American name. This was followed by Greek Revival (1820-1860). These styles were based on Classical Greek and Roman models. Then the influence of the Industrial Revolution became important and the Victorian era reaction took place.
The primary Victorian styles and their origins are as follows:
- Gothic Revival - English Middle Ages, i.e., the Tudor dynasty
- Italianate - Rural Italy
- Second Empire - French Baroque Revival during Napoleon III's reign
- Stick - Alpine architecture
- Queen Anne - 17th century England
- Richardsonian Romanesque - American adaptation of Romanesque style
- Shingle - American return to English Colonial style in the New World where forests were easily accessible for building
- Colonial Revival - H. H. Richardson-inspired examination of American roots in New England - NOT CLASSIFIED AS VICTORIAN BY SOME HISTORIANS
- Renaissance - not to be confused with the Second Renaissance Revival, a Beaux Arts substyle - NOT CLASSIFIED AS VICTORIAN BY SOME HISTORIANS
Many of these styles were popularized by Andrew Jackson Downing and Richard M. Upjohn, both of whom wrote highly influential pattern books.
A common feature of Victorian buildings is the use of scroll-sawn brackets.
Commercial architecture
After the Civil War, because of the railroad, builders were no longer dependent upon local materials. In addition, balloon-frame construction, invented in the early 19th century in Chicago, was now being employed across the country. This technique used light, pre-cut studs held together by mass-produced factory-made nails, which allowed for quicker and easier construction than the heavy logs attached with hand-cut nails used in frame houses. Meanwhile, electricity, water and sewage systems, and other technological advancements allowed for even further development of architecture.
Terra cotta and the introduction of cast iron work and tinwork allowed buildings in the Victorian era to have as much detail as the imagination, or pocketbook, could afford. (Tin: Details were stamped on tin work cornices and then attached to a wood frame that was mortared into brickwork.) -
In the late 19th century, metal skeleton framing, first in cast and wrought iron, later in steel, was foremost among the new technological developments.
The text below is reprinted from
Victorian America: Transformations in Everyday life, 1876-1915,
By Thomas J. Schlereth
Harper Collins Publishers, 1991, pp. 99-100Balloon framing, a nineteenth-century construction innovation, contributed to the rise of the housing contractor and developer. Developed in the 1830s, the technique transformed American house-framing technology, replacing the traditional folk method of cumbersome girts and posts. In balloon framing, mass-produced nails joined standardized studs, joists, and rafters. Naysayers gave the method its derisive name because it seemed so ridiculously light that it would surely blow away.
However, George E. Woodward, author of a popular plan book, Woodward's Country Homes, calculated in 1865 that the new frame cost 40 percent less than did the mortise and tenon one. The labor and materials that were saved through balloon framing contributed enormously to the boom in urban and suburban housing following the Civil War.
....
The daily routine of carpenter-contractors changed how wood was worked. First by steam and then by electric machinery, timber could be transformed rapidly into rough framing pieces or intricate embellishments. This mechanized woodworking increasingly occurred at the lumber mill, rather than at the construction site, shifting the house-building process from primarily one of the craftsmanship of artisans to that of the parts-assembly of laborers.
The text below is reprinted from
The Visual Dictionary of American Domestic Architecture
By Rachel Carley
New York: Henry Holt & Co., 1994
Renaissance ... Gothic Revival ... Italianate style ... Loggia ... Towers ... Sleeping porch ... Queen Anne style ... Second Empire style ... Stick style ... Shingle style ... Octagon style
For many, "bric-a-brac" or "gingerbread" summarize the the style.
Foliate corner blocks are often found in Victorian interiors.
Photos and their arrangement © 2004 Chuck LaChiusa
| ...Home Page ...| ..Buffalo Architecture Index...| ..Buffalo History Index... .|....E-Mail ...| ..