Trinity Episcopal Church - Table of Contents
EXTERIOR - Trinity
Episcopal
Church
389 Delaware Avenue, Buffalo, NY
| Erected: |
1886 |
| Architect: | Original plans: Arthur Gilman Revised plans: Cyrus K. Porter |
| Contractors: | Charles Berrick and John Briggs |
| Style: | English Gothic Revival |
May 2021 PhotosOn this page, below:
Architect's drawings and Historic plaque
Facade
North elevation
South elevation and Christ Chapel
Architect's drawings and Historic plaque Architect's drawing  Architect's drawing  |
Facade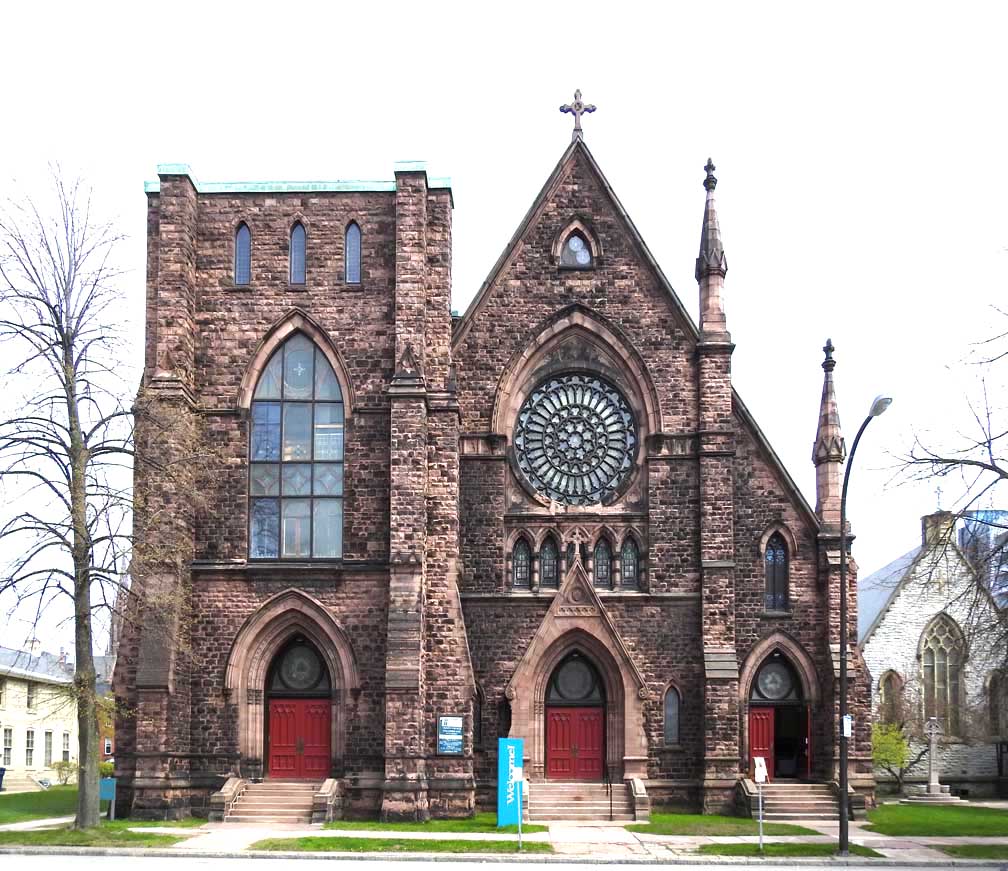 Gothic Revival ... Medina sandstone ... Christ Chapel at right 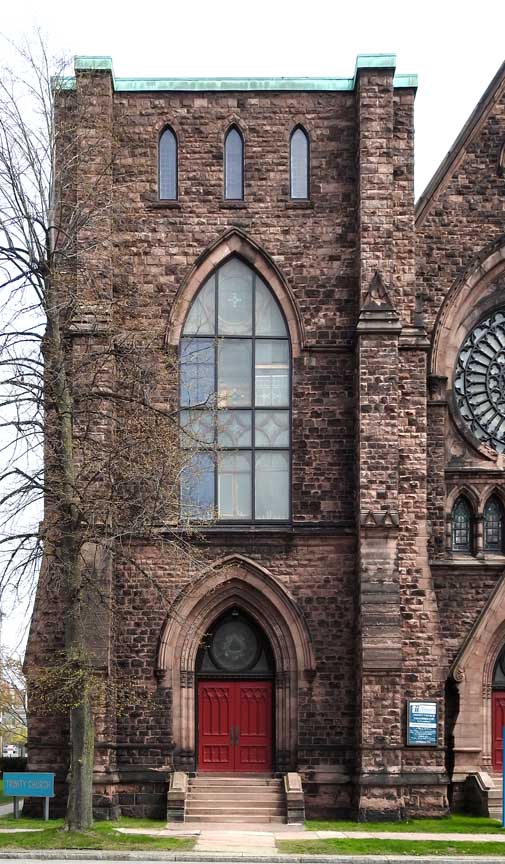 Left bay: tower ... Flanking buttresses ... Lancet windows 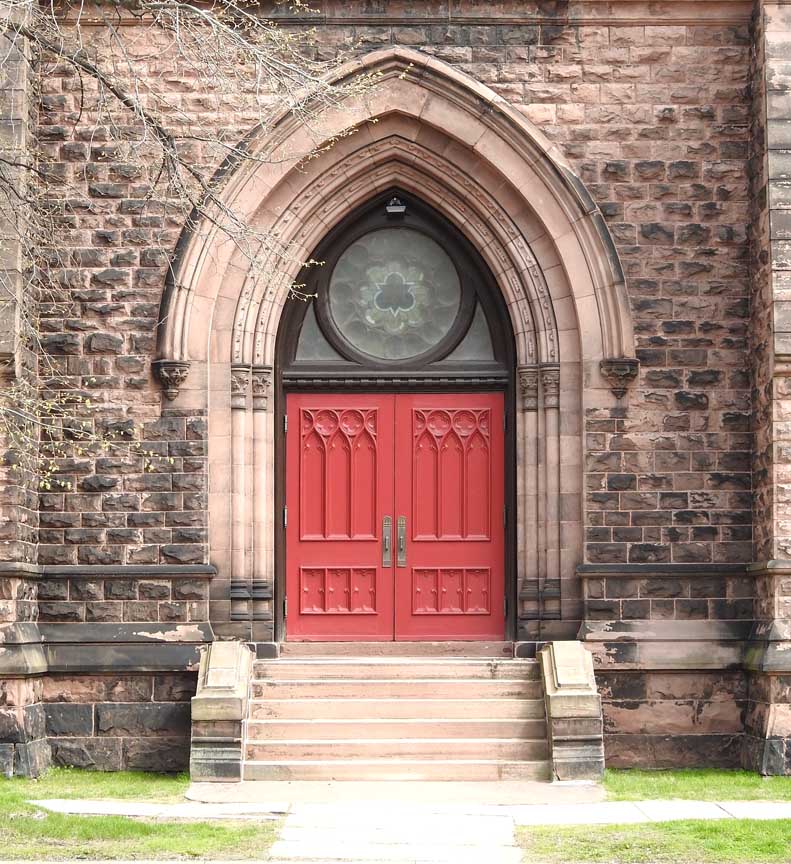 Left bay ... Corbels support hoodmold ... Compound arch 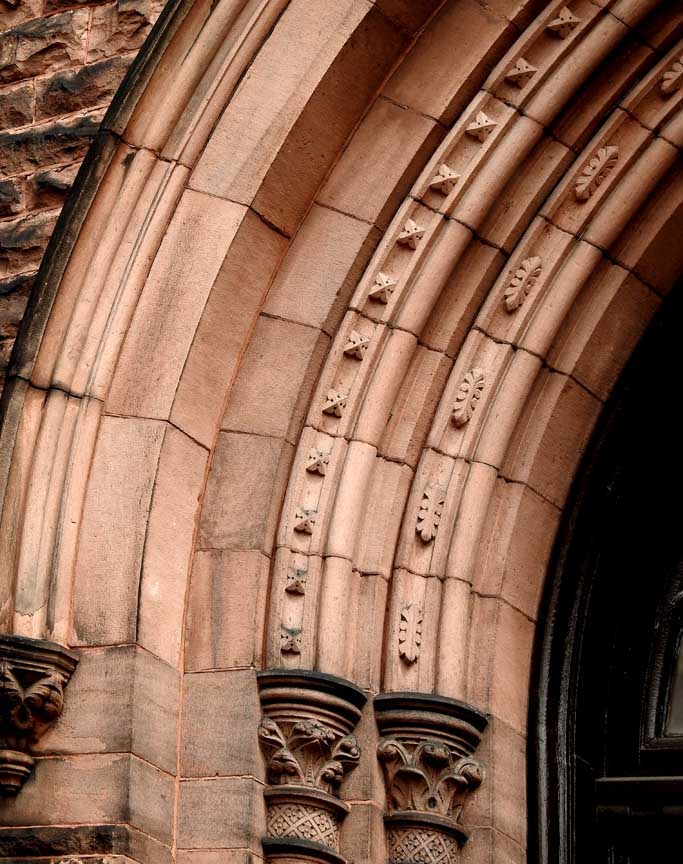 Left bay ... Hoodmold ... Compound arch 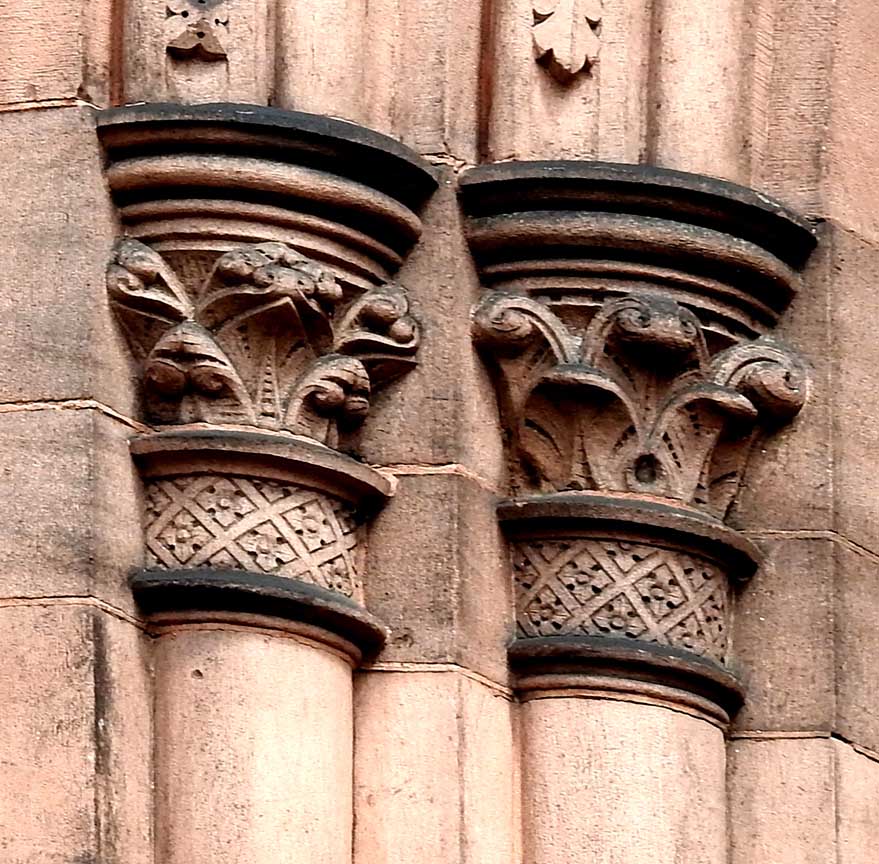 Left bay ... Capitals above decorative necking 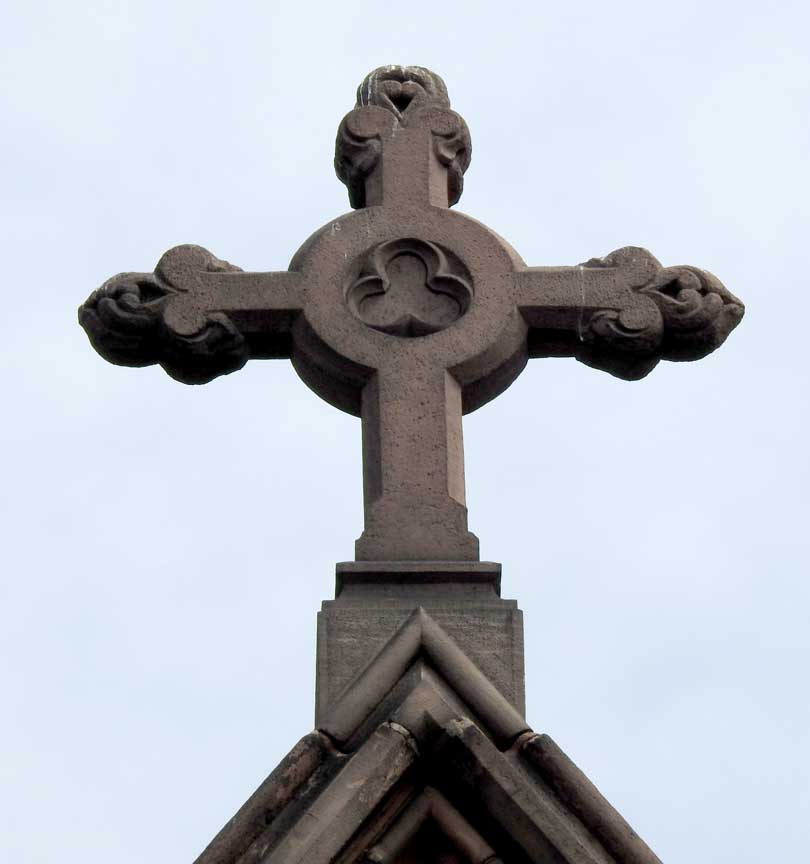 Center bay ... Combination cross bottony and Celtic cross with trefoil 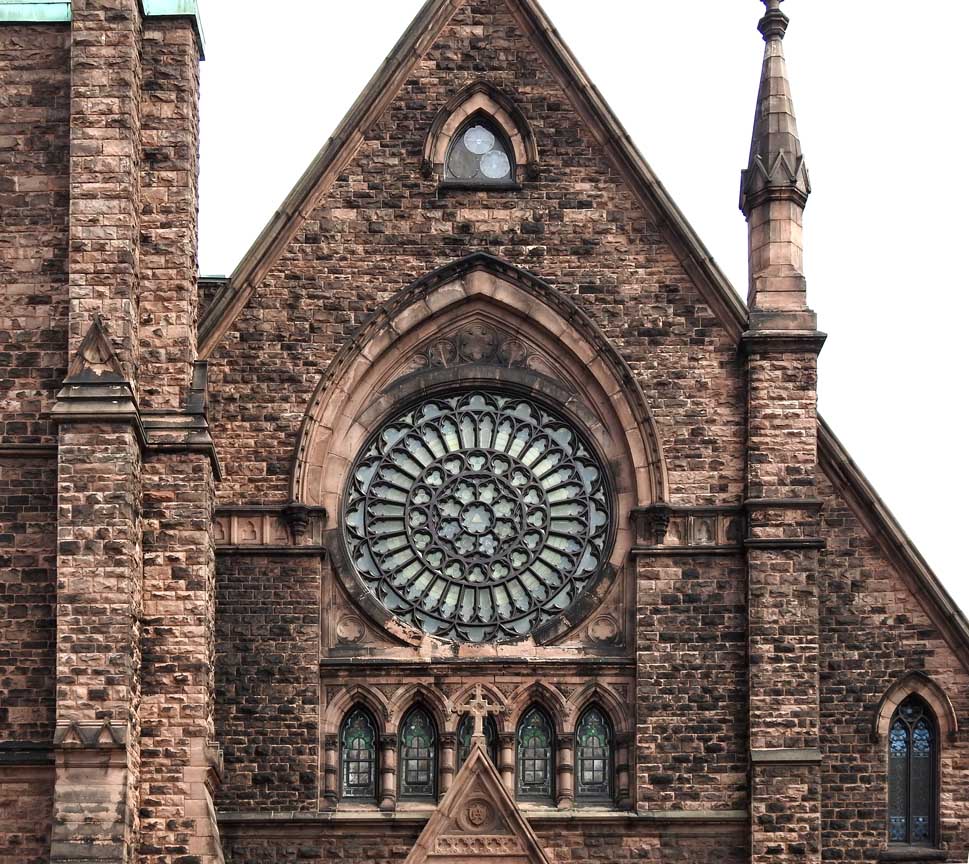 Center bay ... Flanking buttresses ... Rose window ... Five lancet stained glass windows ... Pinnacle in upper right 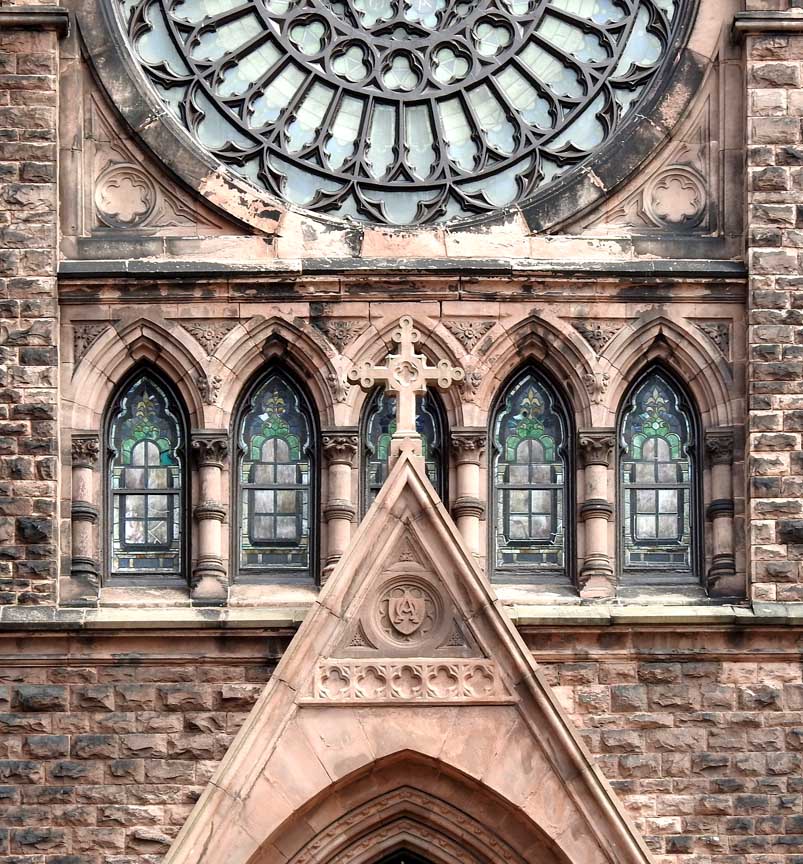 Center bay ... Rose window ... Combination cross bottony and Celtic cross with quatrefoil ... Five lancet stained glass windows 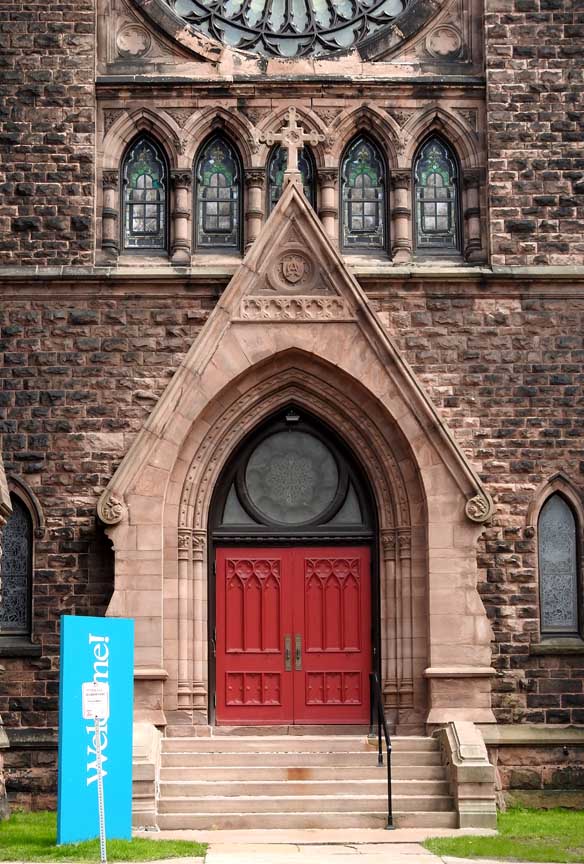 Center bay ... Compound arch 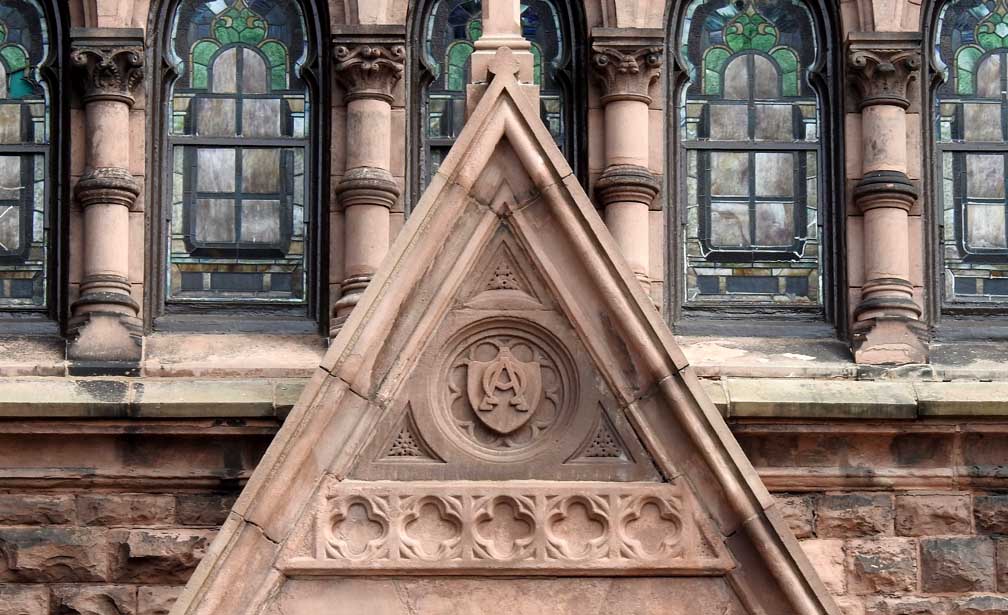 Center bay ... Alpha and Omega ... Quatrefoils 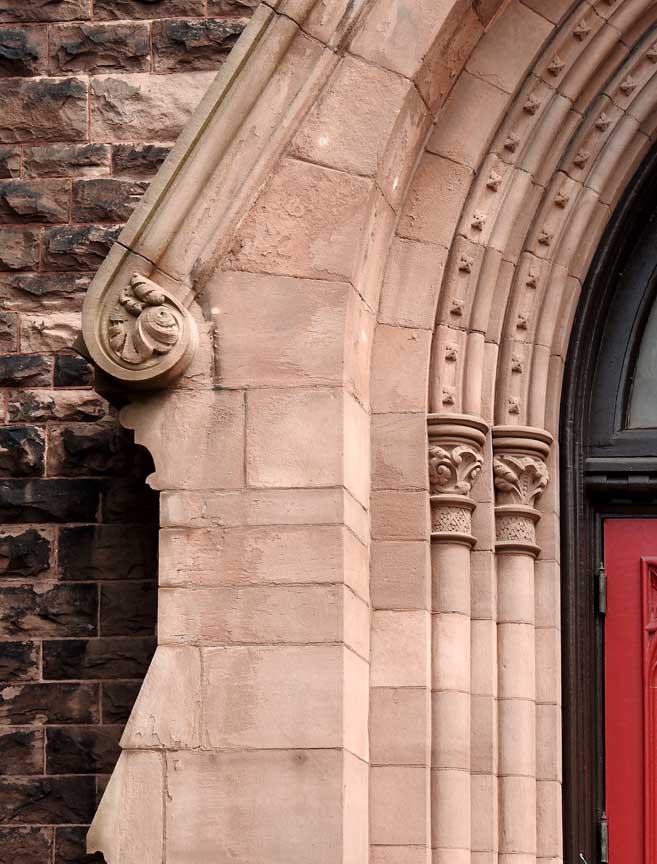 Center bay ... Corbels support gable hoodmold ... 2 types of dressed stone: left - quarry-faced, and right - ashlar  Right bay ... Pinnacle in upper right 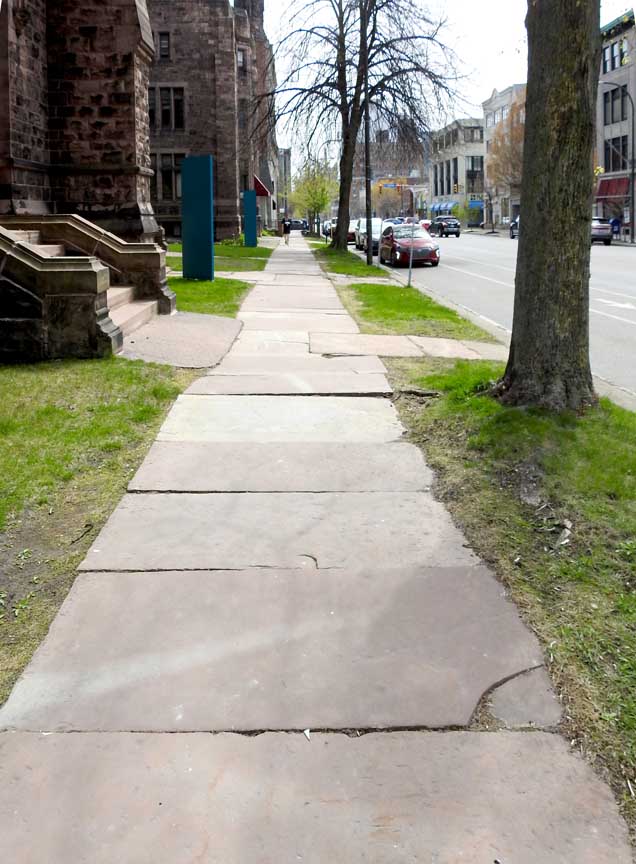 Medina sandstone sidewalk |
North elevation 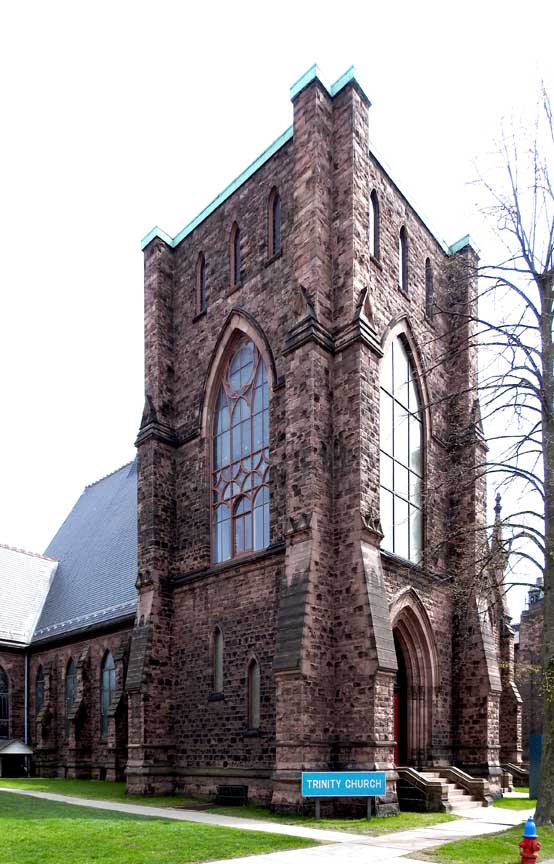 North elevation ... Note the corner buttresses - a common feature on Gothic Revival due to large stained glass windows that weaken the supporting walls 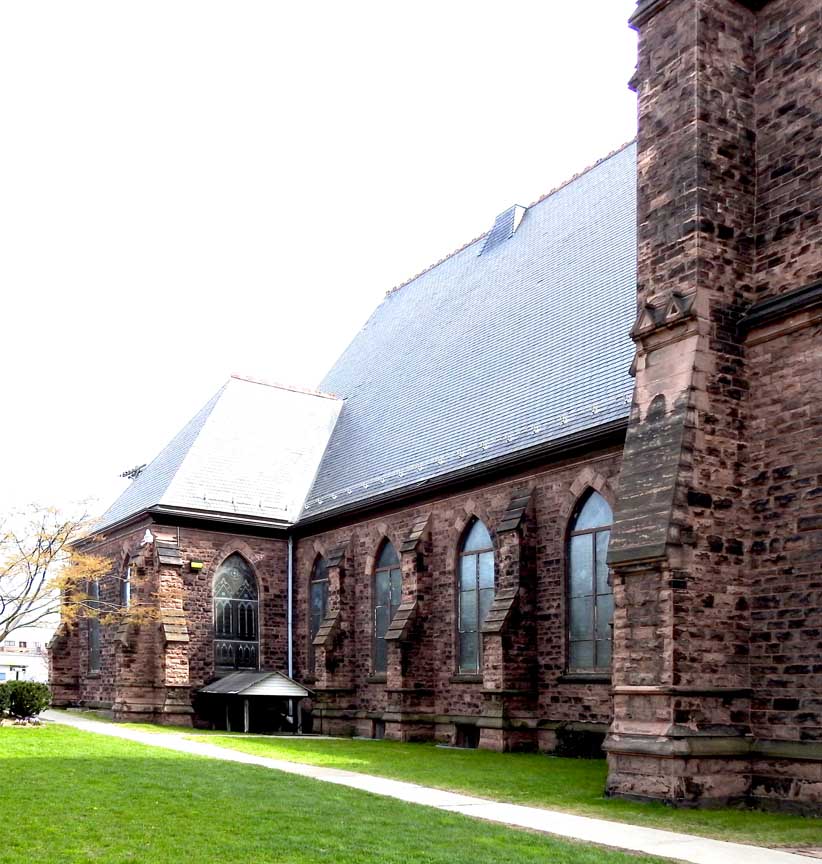 North elevation 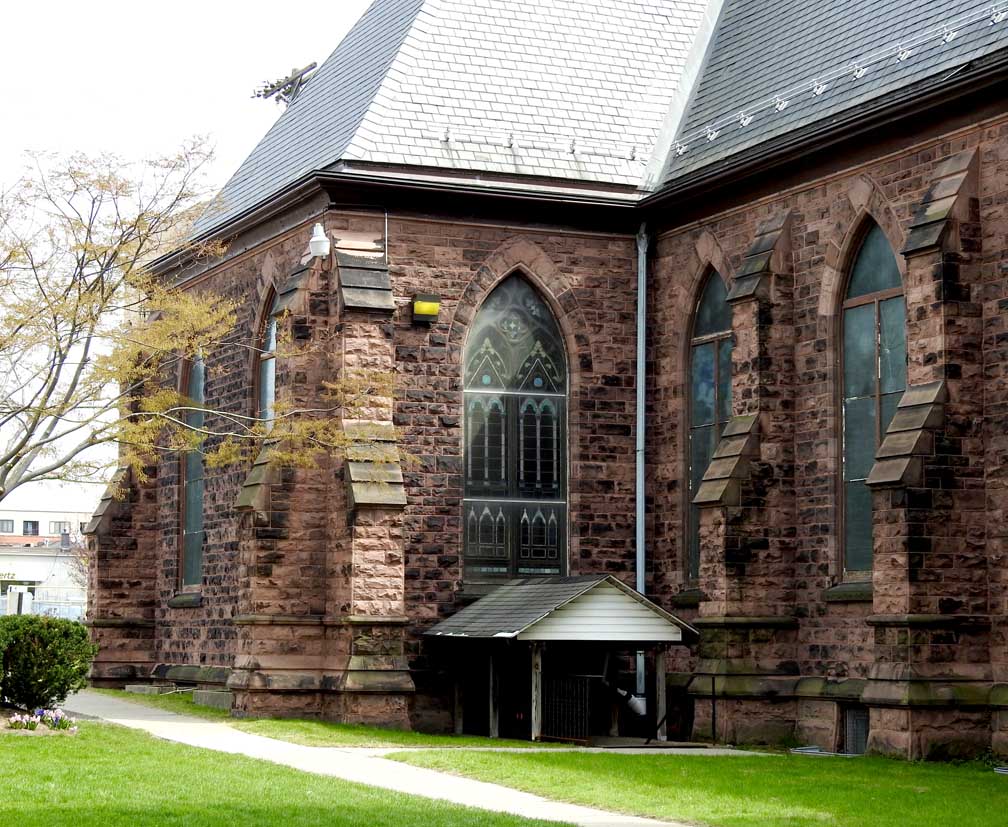 North elevation ... Transept at left 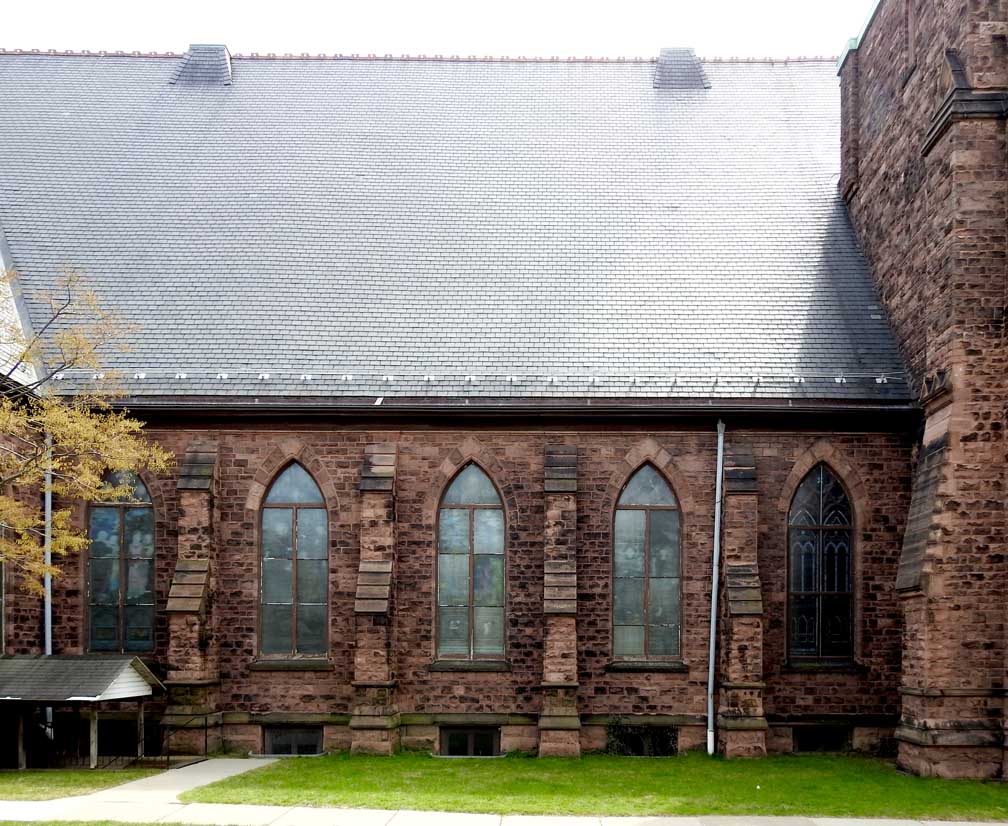 North elevation ... Side aisle windows ... Note vertical pier buttresses between windows 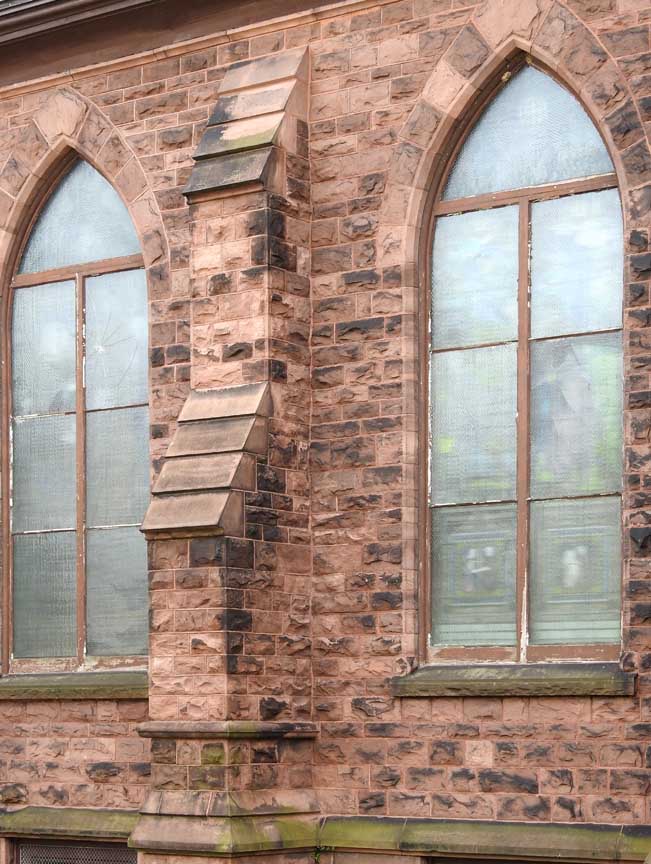 Buttress 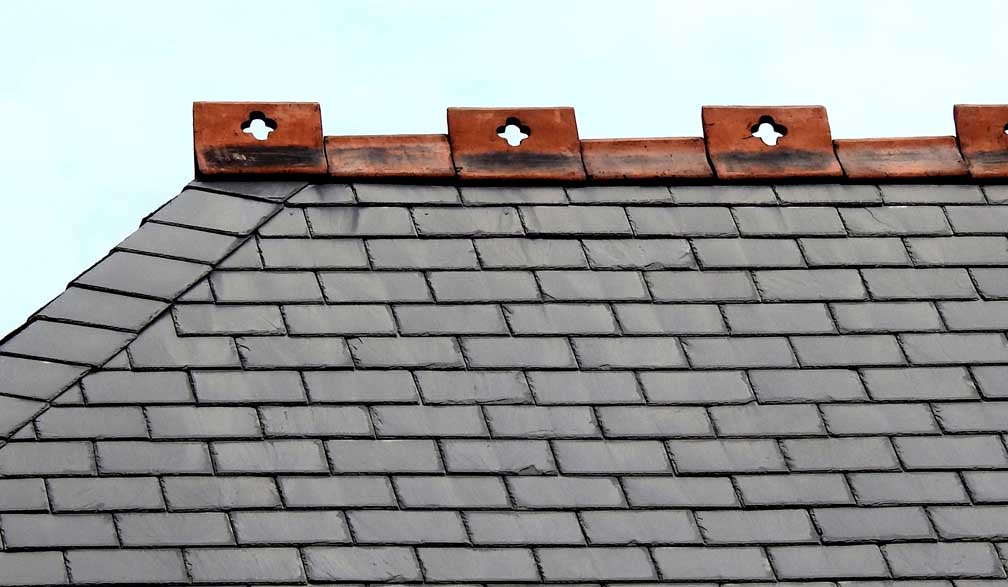 North elevation ... Terra cotta ridge tiles with quatrefoil cutouts ... Slate 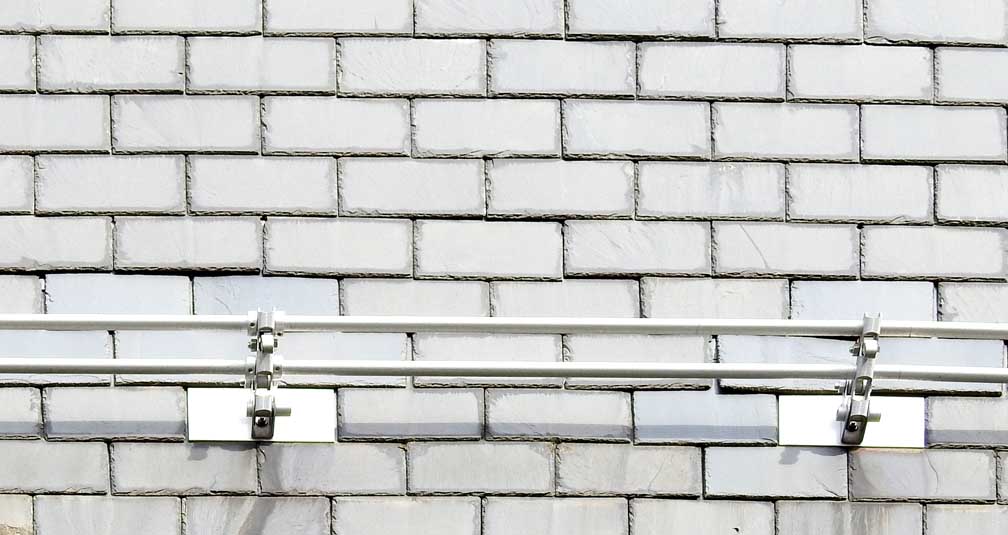 Snow guards 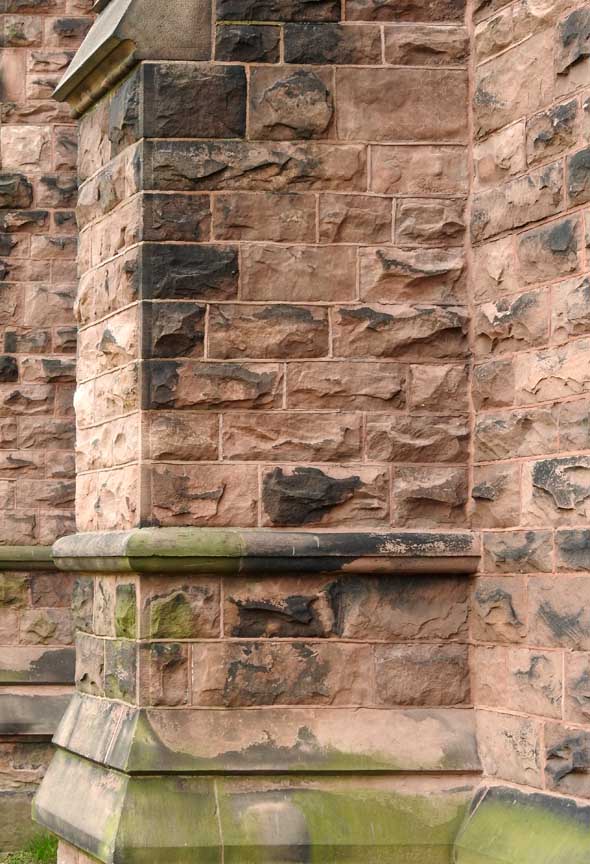 Course 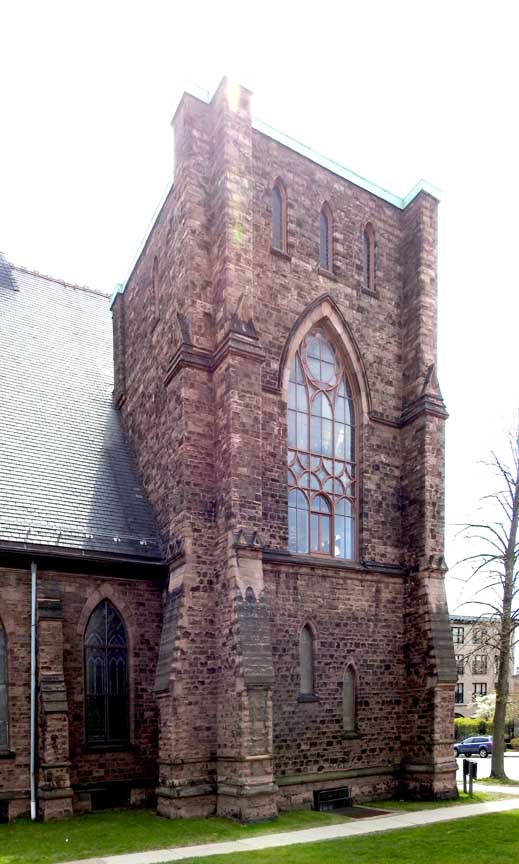  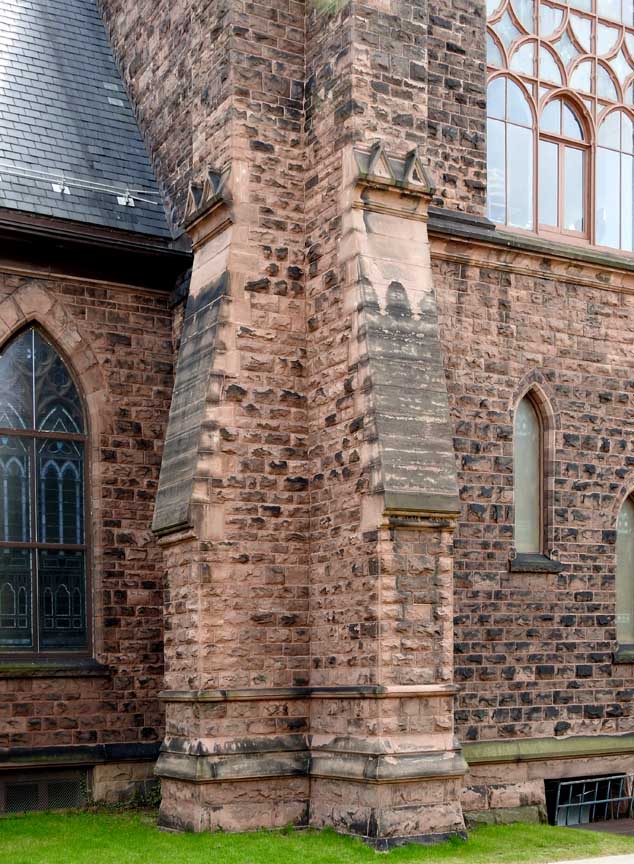 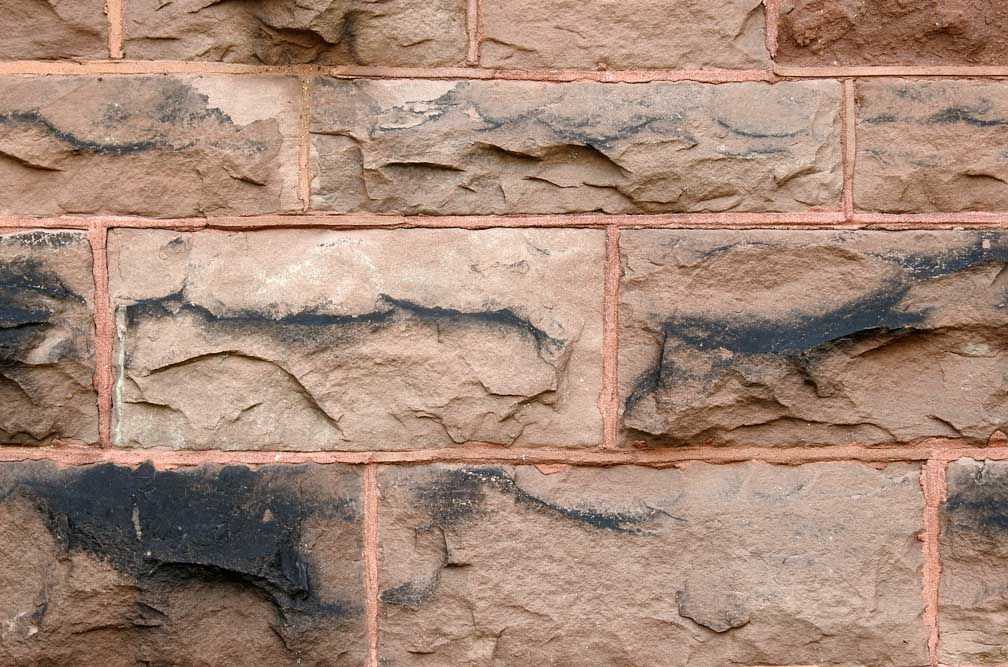 Quarry-faced Medina sandstone |
South
elevation and Christ Chapel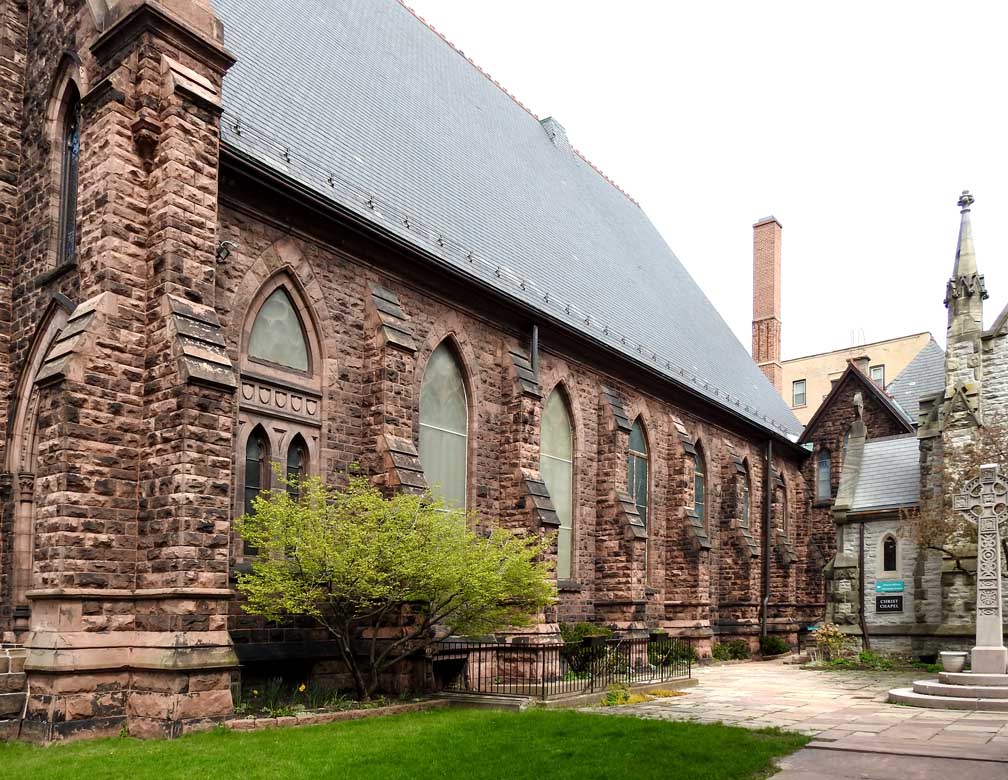 South elevation 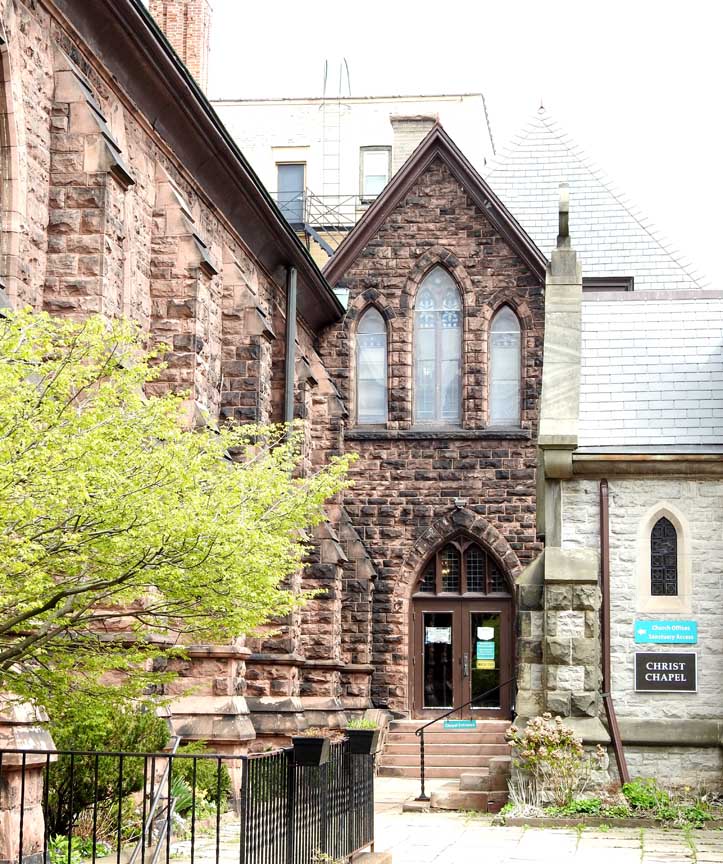 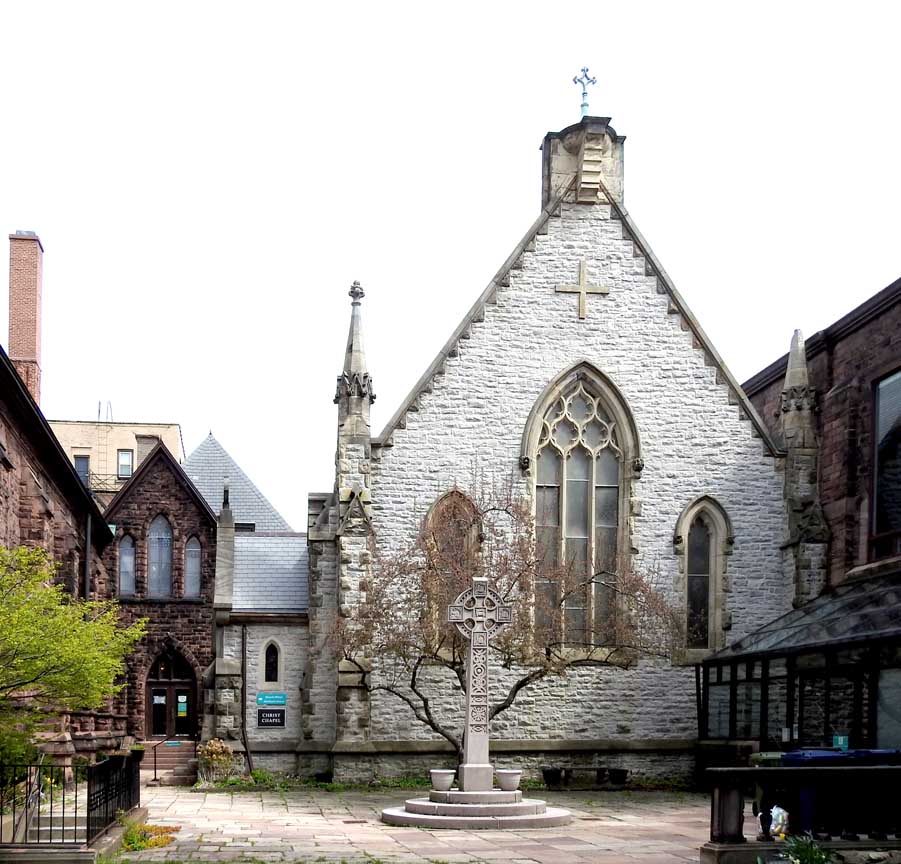 Celtic cross in front of Christ Chapel 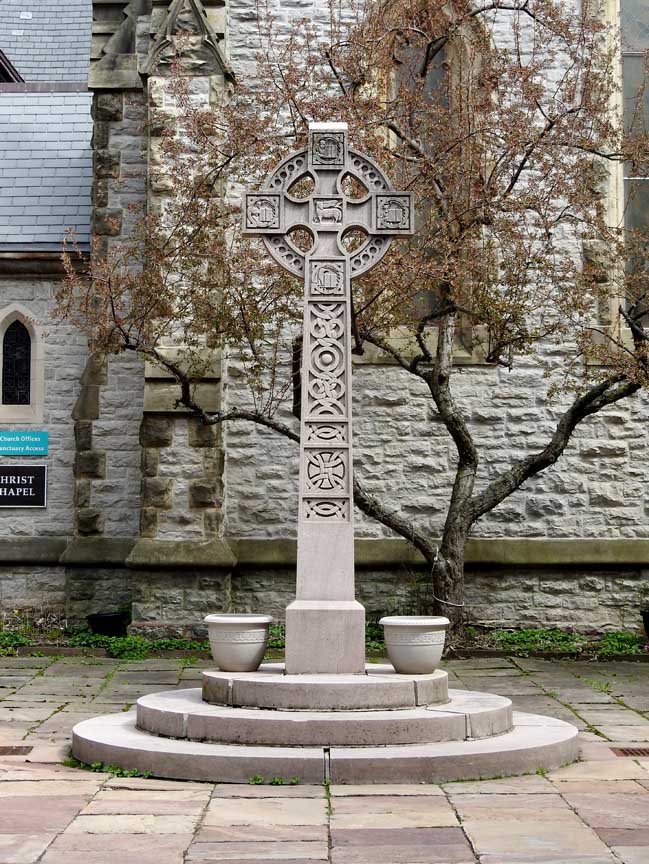 Celtic cross 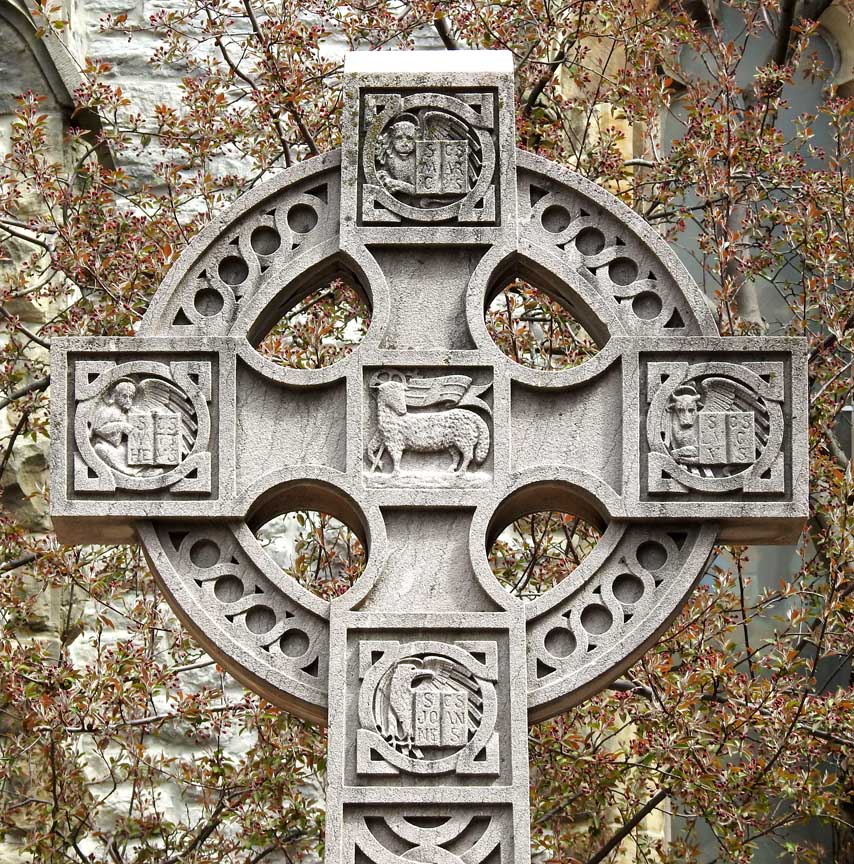 Celtic cross ... Square panels depict symbols of the Four Evangelists ... Center panel depicts the Sacrificial lamb ... Circle decorated with guilloche design 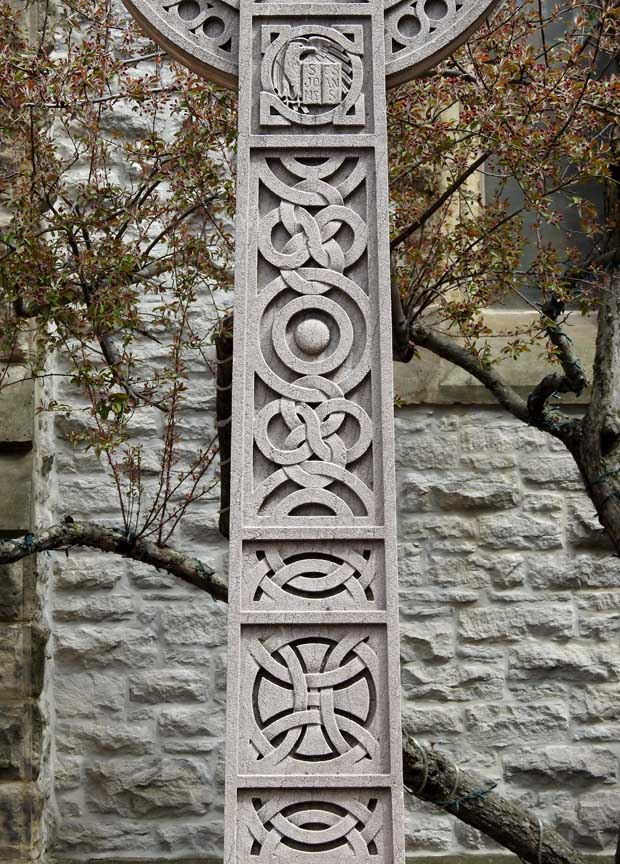 Celtic cross ... Celtic knots and other Celtic designs 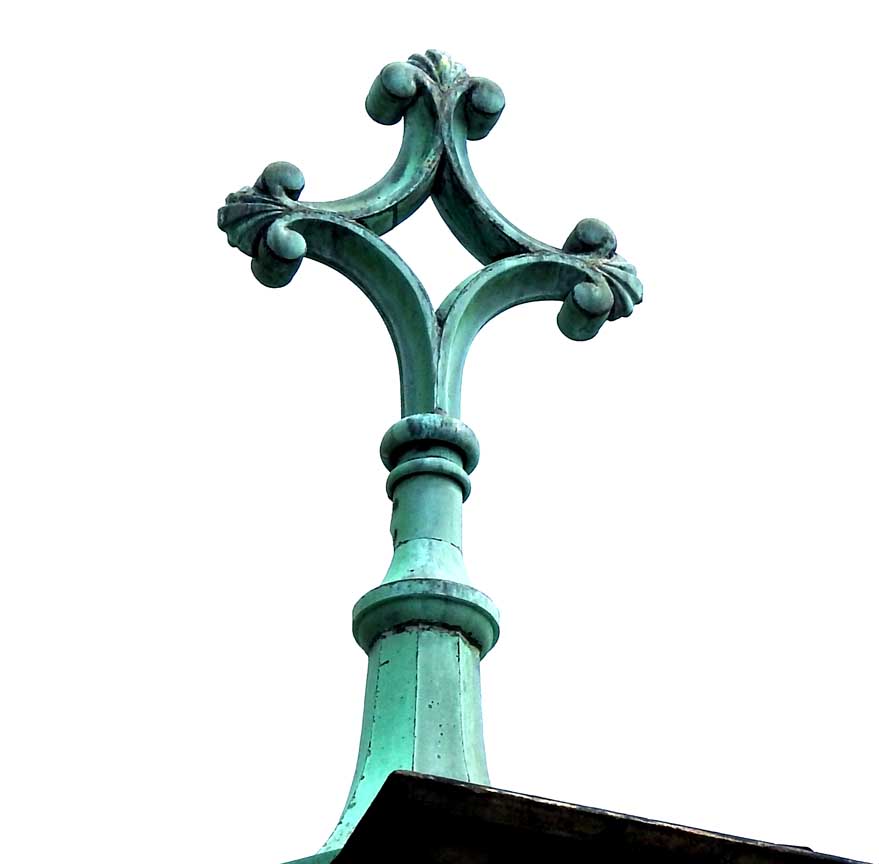 Christ Chapel ... Copper cross bottony finial 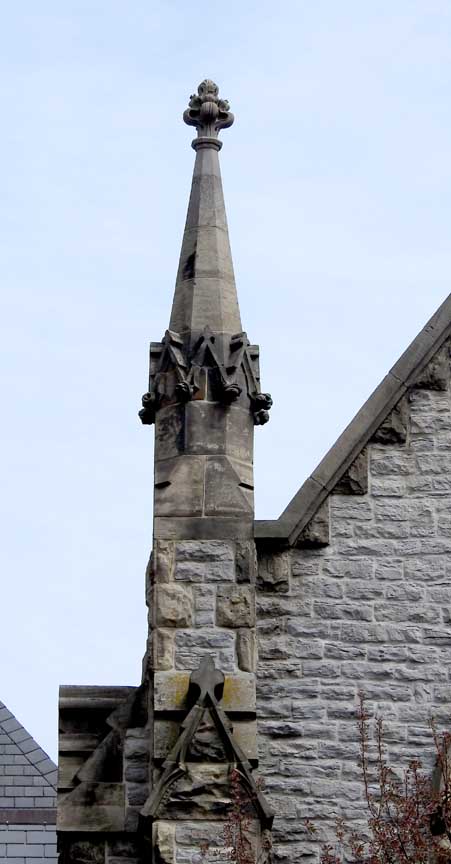 Christ Chapel ... Pinnacle 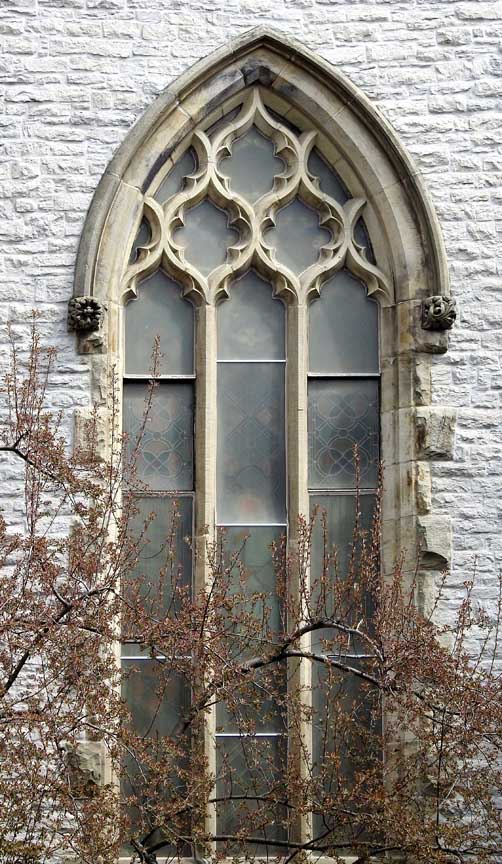 Christ Chapel ... Hoodmold with corbel supports ... Tracery ... Quoins |