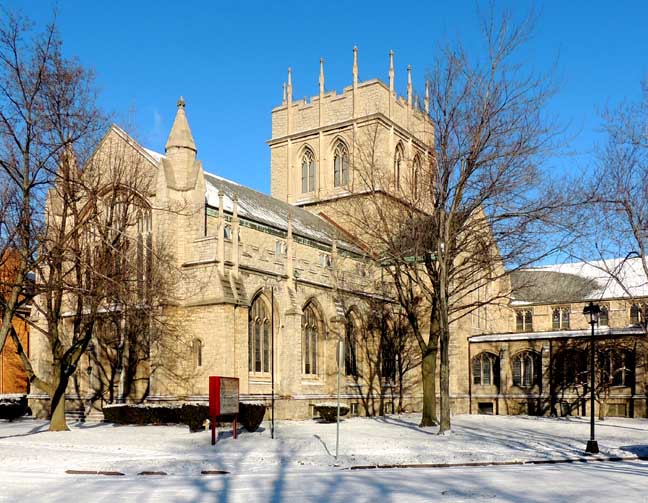
Central
Park United Methodist Church - Table of Contents
Central
Park - Table of Contents
East Elevation - Central
Park United Methodist Church
216 Beard Avenue, Buffalo New York
Central
Park United Methodist Church - Official Website
|
Architect: |
Charles W. Bolton
& Son Other church: Trinity ME Church on Masten at Northland |
|
Construction: |
1921-1923 |
| Building
material: |
Onondaga
limestone. Indiana limestone from the Hunter Valley Stone Company, Bloomington |
| Stained
glass Studios: |
Montague Castle-London Co., NY
City |
| Style: |
English
Gothic |
| Land
donation: |
Lewis
J. Bennett. |
|
Other
Central Park sites on Buffalo
Architecture and History: |
Parkside,
Central Park, and North Park |
  Architect's Drawing 1923 |
2012
Photos East elevation (Beard Avenue)  Nave stained glass windows  Crenelation above stained glass windows  Geometric stained glass windows by Montague Castle-London Co., Studios, NY City  Corner tower features crenelation, pinnacles and stained glass windows  Leaded (came) quarry glass window features anchor medallion.  Oriel window above entrance  Niche canopy  Cinquefoil stained glass window  Paired bays  |
 View from Burke's Green.  |
