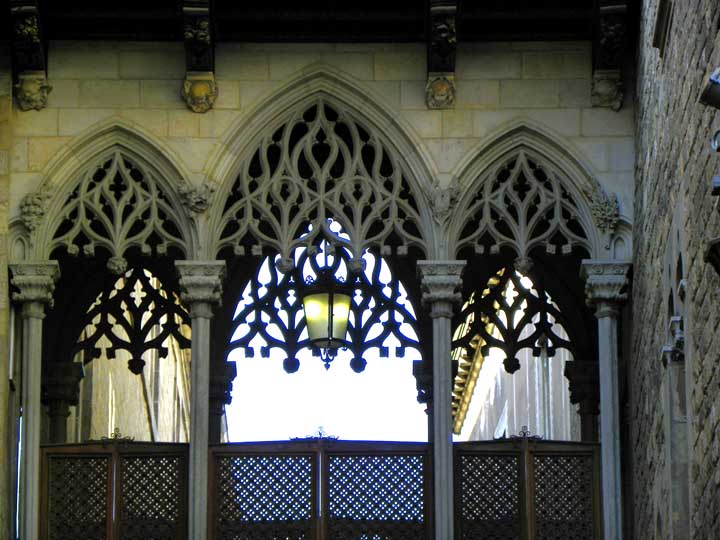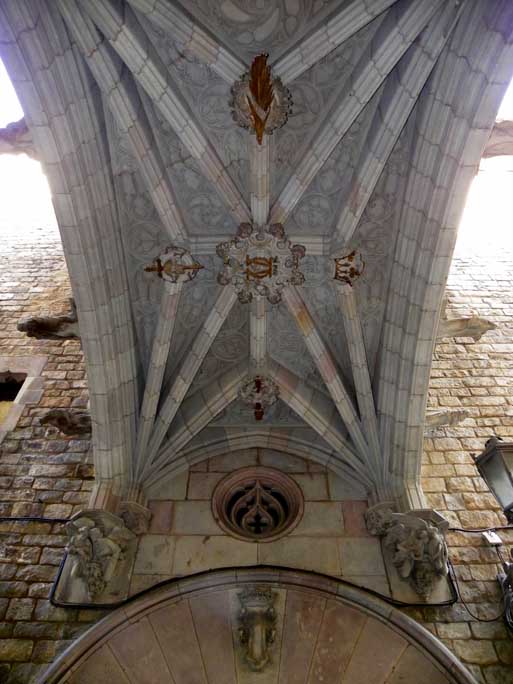
Spain - Table of Contents................... Architecture Around the World
Palau de Generalitat
Plaça de
Sant Jaume, Barcelona, Spain
On this page:
Window with figural label stops
| Generalitat: totality or 'generality' of Catalonia. The Palau de la Generalitat is a historical palace in Barcelona, Catalonia, Spain. It houses the offices of the Presidency of the Generalitat de Catalunya. Its principal façade fronts across from the City Hall of Barcelona. The first building, located in the former Jewish Quarter, or Call, was purchased in 1400 by then President Alfonso de Tous. In 1596, Pere Blai designed the current principal façade on the Plaça de Sant Jaume, in the Renaissance style. This is the first grand façade of this architectural style in Catalonia. Thereafter, several other houses were purchased and integrated into the palace. It is one of the few buildings of medieval origin in Europe that still functions as a seat of government and houses the institution that originally built it. One hundred and twenty-seven Presidents have governed from this house, from Berenguer de Cruïlles (1359) to the current (2010) President, José Montilla. - Information culled from Wikipedia (Jan. 2011)
|
Facade Facade: Two Renaissance balustraded parapets ..... Rounded and triangular window heads ..... Rusticated bottom story  Top: Dentil molding ..... Triglyphs and metopes above guttae ..... Tuscan column ..... Wrought iron tympanum  Eaves supported by foliated brackets  Panels: Strapwork bordered by beads |
Gargoyles  Gargoyles Note the 1928 overhead bridge at the right. Photos of the building on the other side of the bridge are posted below.  Note corbels under tracery   |
Figural corbels Venetian arches in tracery ..... Corbels  |
Window with corbels Modified label molding with figural label stops.   |
1928 Overhead Bridge    |
Adjoining building Note the 1928 overhead bridge at the left. Photos of the building on the other side of the bridge are posted above. Note the entrance (second photo below), and also the window to the right of the door (also below).  Widely overhanging eaves ..... Gargoyle.  Voussoirs ..... Wrought iron quatrefoils  Note figural sculpture (close-ups below)  Heraldic shield   Corbel |
