| Buffalo Waterfront - Table of Contents | Erie Canal - Table of Contents | Canalside - Table of Contents |
Central
Wharf - Historic Maps and Photos
Buffalo,
NY
TEXT Beneath Illustrations
Wharf: A structure built on the shore of or projecting into a harbor, stream, etc., so that vessels may be moored alongside to load or unload or to lie at rest; quay; pier.
Central
Wharf: The
Wharf
occupied the entire area along the north side of the Buffalo River from
the foot of Main Street west to the Commercial Slip.
| 1872 Buffalo Atlas Map See Historic Map Works for the same map in different format  1872 map. Central Wharf is located at far right ... Larger size ... Three details below:  1872 map. Detail #1 ... Larger size  1872 map. Detail #2 ... Larger size 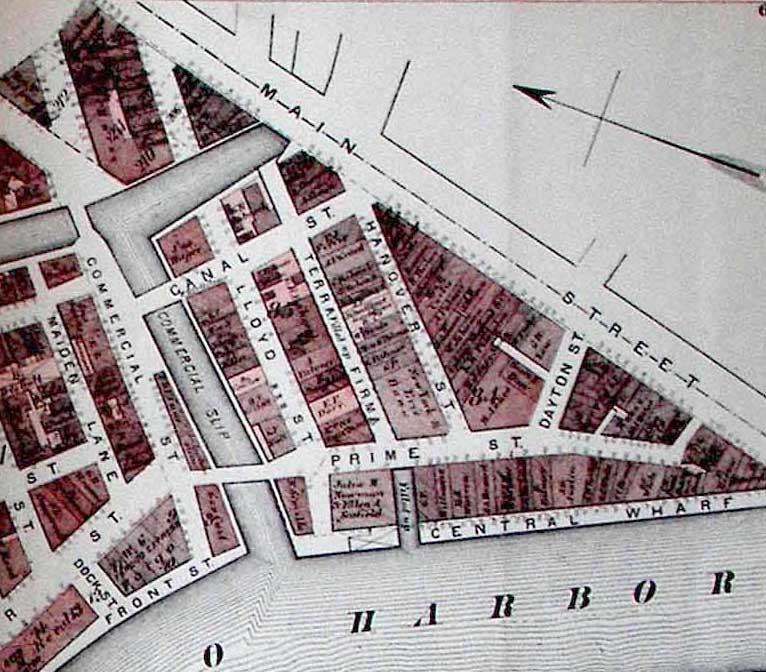 1872 map. ... Detail #3 "A thousand feet of nearly continuous building frontage lined a 40-foot-wide wooden plank dock between the water and Prime Street, the street that paralleled the river behind the line of buildings." - John Conlin, The Famous Central Wharf of the Buffalo Waterfront: Part I, Western New York Heritage, April 4, 2016 |
Historic Photos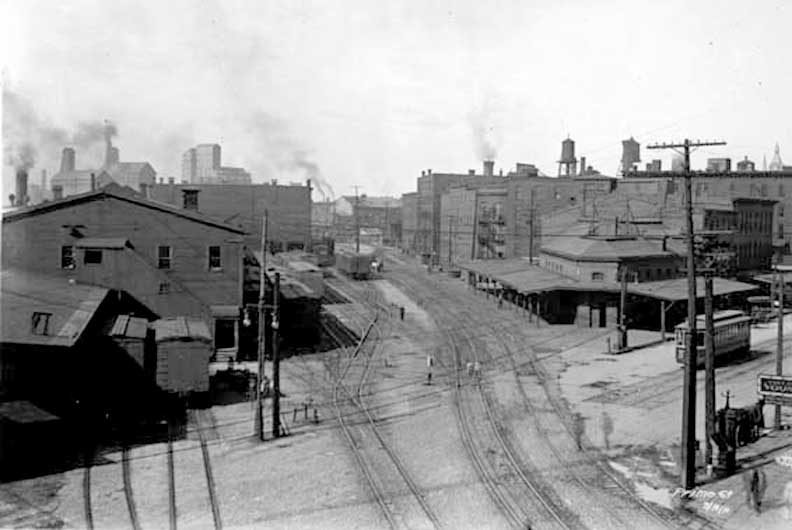 1910 photo ... Courtesy of Ron Dukarm ... Prime St.  March 14, 1910 Plate-girder railroad bridge with lattice-truss bridge for vehicles behind. ... Former Steamboat Hotel is on the left. ... At right, a wooden boardwalk stands over the stone Erie Canal towpath. 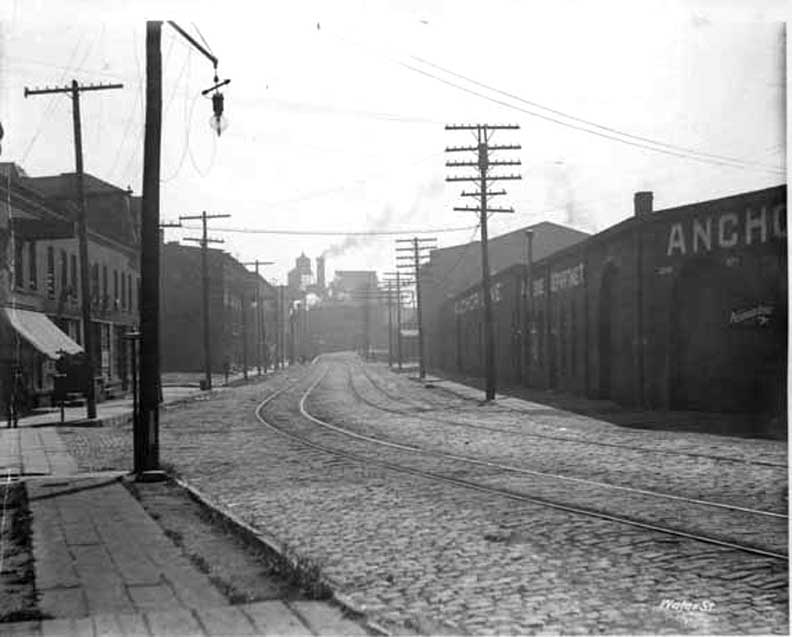 Date? ... Courtesy of Ron Dukarm. Water St. 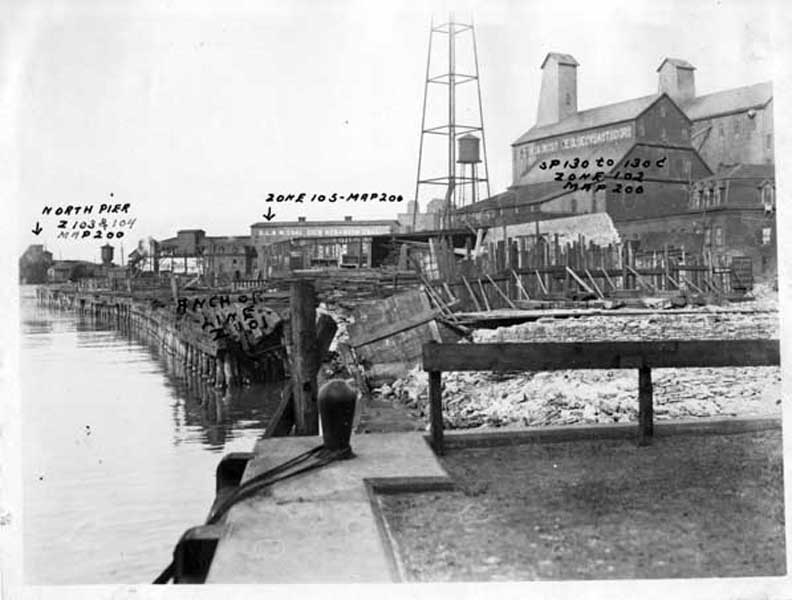 1921 photo ... Courtesy of Ron Dukarm. 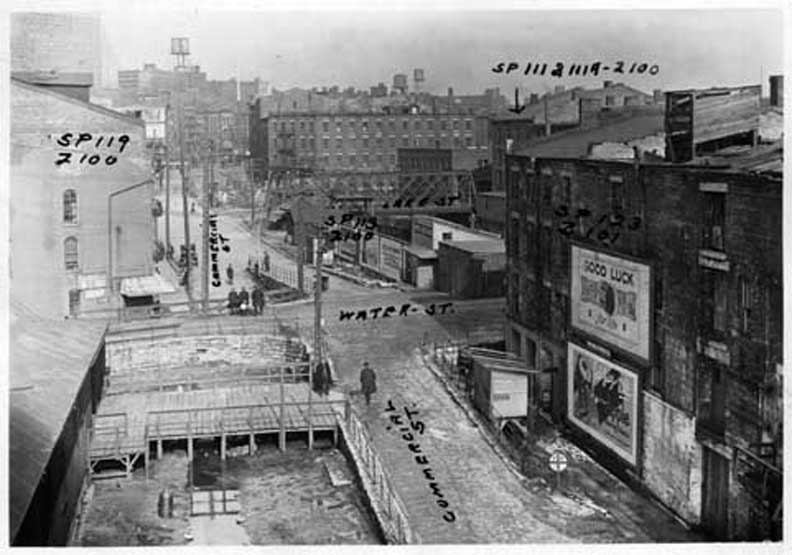 1922 photo ... Courtesy of Ron Dukarm. 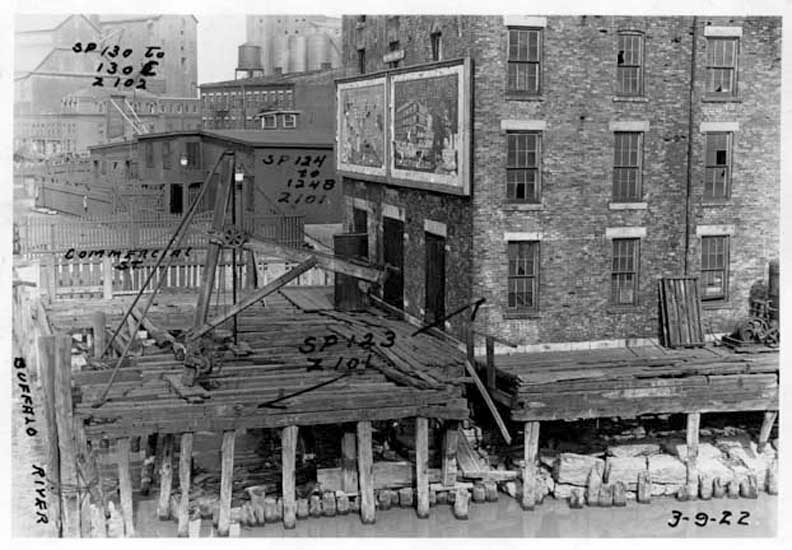 1922 photo ... Courtesy of Ron Dukarm. Coit Block ... Coit House 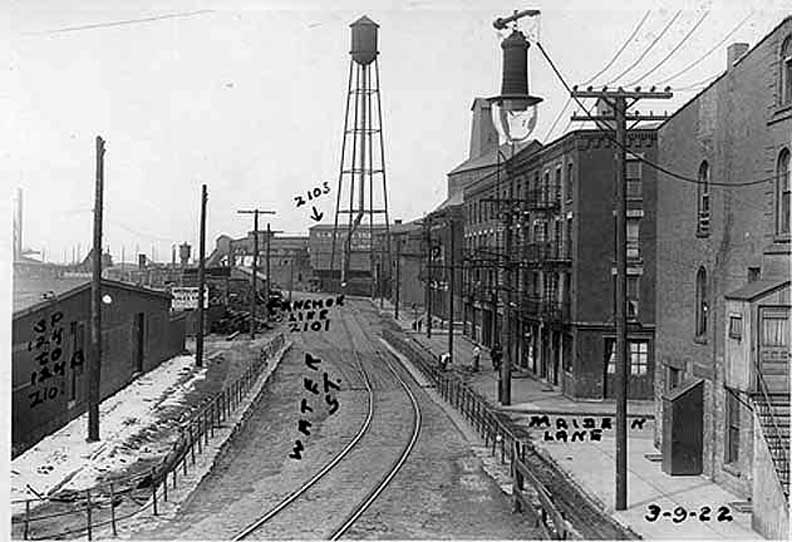 1922 photo ... Courtesy of Ron Dukarm. Water station 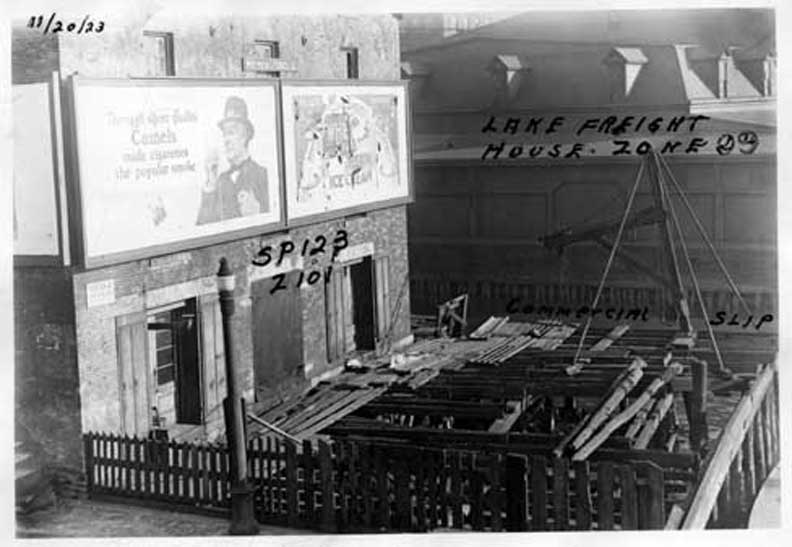 1923 photo ... Courtesy of Ron Dukarm. Coit Dock ... Coit House 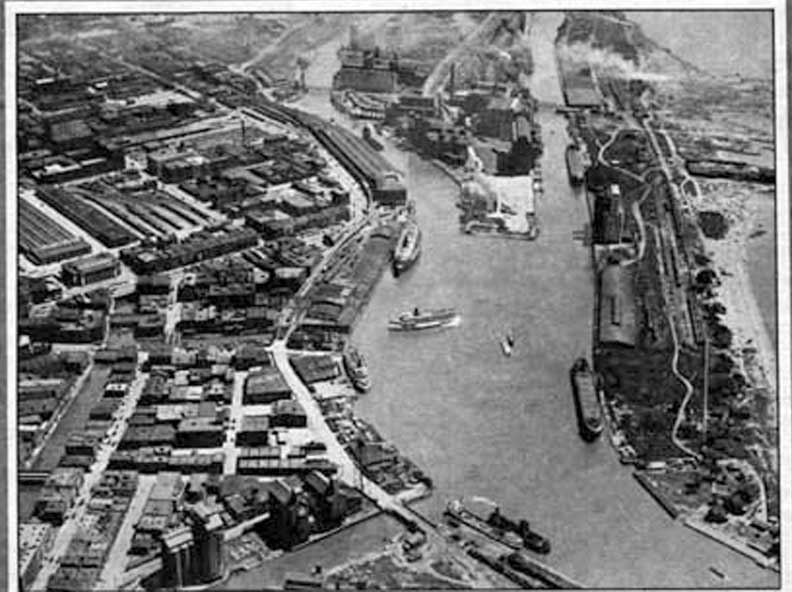 1925 photo ... Courtesy of Ron Dukarm. Top middle: Kelly Island, between the Buffalo River and the City Ship Canal Bottom middle: Commercial Slip with bridge (probably plate-girder railroad bridge with lattice-truss bridge for vehicles behind.)  1925 photo ... Courtesy of Ron Dukarm.  1925 photo -LABELS ADDED Lower right half of the photo, beneath buildings: Central Wharf ... A Bliss 1870s photo of the Commercial Slip end of the Central Wharf, probably taken from the Watson Elevator observation deck. An arch-trussed "propeller" steamboat is at the Wharf. Rafted canal barges stand off the Townsend & Coit building marked "Sail Loft."  1925 photo ... Courtesy of Ron Dukarm. Central Wharf: Crowds gathered on the wharf and its galleries to view a new steam-powered canal boat. The two buildings with fringed awnings in the center of the photo contain the Board of Trade. Note the large windows along the length of the second story thoroughfare.  1925 photo ... Courtesy of Ron Dukarm. Central Wharf - detail |
|
Excerpts
The Famous Central Wharf of the Buffalo Waterfront: Part I By John Conlin Western New York Heritage, April 4, 2016 A thousand feet of nearly continuous building frontage lined a 40-foot-wide wooden plank dock between the water and Prime Street, the street that paralleled the river behind the line of buildings. Central Wharf referred to the entire architectural complex of buildings and wharf. Most of the individual buildings were built of brick, four stories high, and (although they presented a variety of roof lines and window arrangements) they all maintained a uniform front wall line along the wooden dock." There
were no residences there. No one lived on the Central Wharf. Nor was
there much retail trade. The Central Wharf was a wholesale trade mart
for forwarders and commission merchants. The buildings contained
warehouses, sail-lofts and offices.
To transport freight cargoes that had been stacked up on the dock, horse teams had to be backed through the first story warehouses to access this all along the wharf. The buildings were designed to accommodate that pass-through function. There were also a number of public covered passageways through the buildings to provide pedestrian access to the waterside; otherwise pedestrians had to enter from the foot of Main Street. The foot traffic expanded and continued at the second story level where a 15-foot-wide connected wooden gallery ran continuously along the building fronts. There was a set of stairs every 50 feet or so along the length of the balcony. The balcony itself became a busy thoroughfare communicating between hundreds of offices. The railings, stairways and awnings of the balcony enhanced the picturesque quality of the line of irregular buildings. The galleries provided an overview of the riverfront and the lake beyond. Excerpts The Famous Central Wharf of the Buffalo Waterfront: Part II By John H. Conlin Western New York Heritage, April 5, 2016  THE HAZARD BLOCK: The
triangular-plan anchor block of the Central
Wharf, The Hazard Block, built in the 1840s, fronted on both Main
Street and the Buffalo River.
In the 1830s all the lots in that area of the waterfront that would eventually be called the Central Wharf were occupied by wooden buildings. In 1837 the city rebuilt the wooden wharf as a public thoroughfare. The wooden buildings were gradually replaced with brick structures. Built about the time the Central Wharf received its name, the four-story brick Hazard Block at the foot of Main Street had frontage on both the Central Wharf and Main Street. The Hazard Block was the most distinctive and refined piece of architecture on the wharf. The four-story brick building was triangular in plan, taking advantage of the acute angle of its corner site. It had a row of large glass storefronts at street level, sheltered under the projection of a second story iron-railed gallery. The gallery, reached by exterior iron stairs at each end, served as the elevated sidewalk to the second story storefront offices which were distinguished by a series of broad-arched windows that created a nearly continuous wall of glass and natural light. The cornice of the block and the gallery were trimmed with an elegant wrought-iron filigree railing. (A public pass-through provided a shortcut connecting Main Street with the wharf.) The same features were carried on the wharf side of the Hazard Block, namely the continuous elevated walkway and the large high arched second story windows; eventually they set the character of the entire Central Wharf. When the Board of Trade moved onto the Central Wharf in 1859, they first occupied offices in the second story of the Hazard Block. When they moved to the center of the Central Wharf soon after in 1862, the continuous balcony and the window wall view of the water had become a necessity. When the Board of Trade relocated onto the Central Wharf there was an increase in business activity creating a demand for offices along the connecting gallery. Located in the center of the Central Wharf, the Board of Trade became the center of activity during the Wharf’s heyday in 1860s and 70s. The entire grain trade business, for which the Port of Buffalo was famous worldwide, was conducted on the Central Wharf. Big deals were hatched and fortunes were made on those balconies. The biggest deal of all was the one that brought the wharf to an abrupt end. 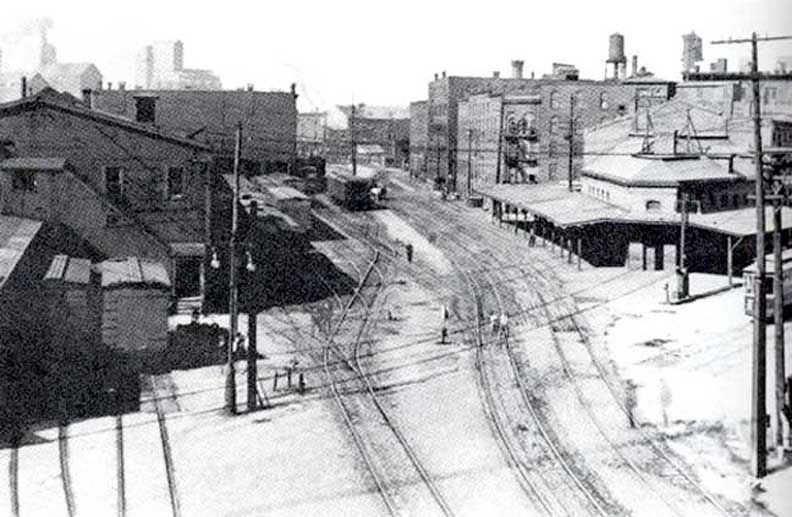 RAILROAD TRACKS: A 1909 photograph of tracks and sidings in Prime Street and on the site of the demolished Hazard Block. (Photo courtesy of Ronald Dukarm and Harvey Holzworth) In 1882 the Board of Trade built a new building uptown on Seneca Street making way for the railroad to take over the entire old Central Wharf. In 1883 the railroad took the public by surprise with a well-organized conspiracy, laying a track bed down the center of Prime Street in the middle of the night. Over 200 workers were used to accomplish the feat, which was organized like a military operation. Morning found a locomotive in the street where there had been no track the day before. In 1883 the Hazard Block was also demolished by the Delaware Lackawanna & Western Railroad to lay multiple tracks. The railroad takeover marked the end of public access to the waterfront in that area. A suit was brought by the City against the D.L.&W. claiming that the dock had always functioned as a public thoroughfare. Powerful, well-connected lawyers (John Milburn, Louis Babcock, Franklin Locke) prevailed in court for the railroad. But the damage had been done and the historic wharf was gone. |
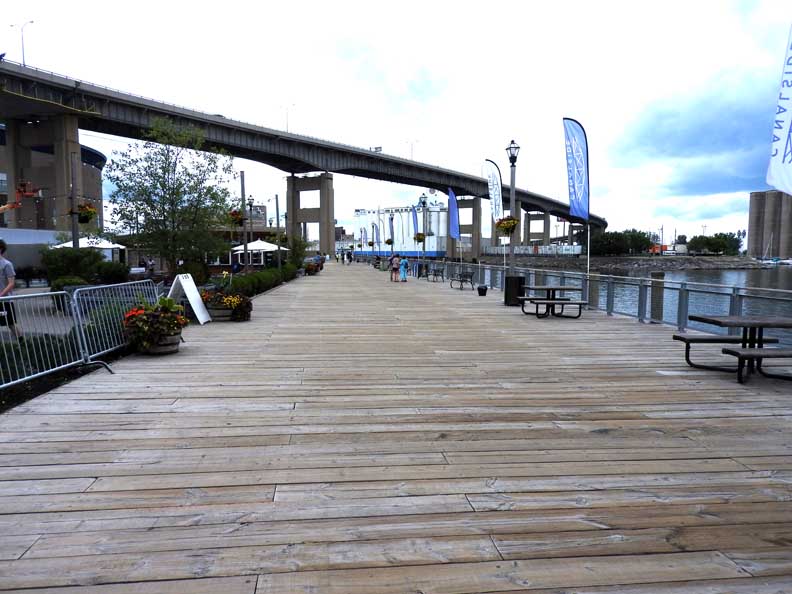 July 2018 photo Far left: Sabres Arena ... Skyway ... Connecting Terminal Elevator ... Buffalo River 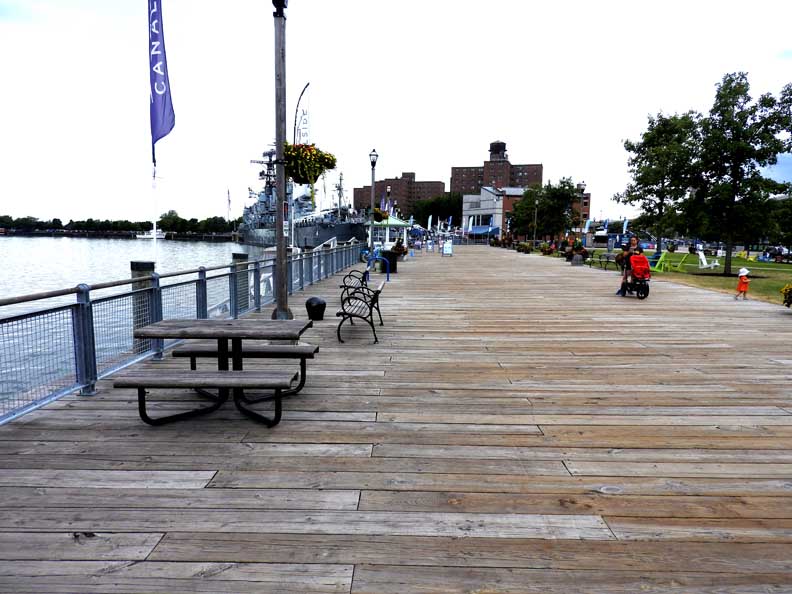 July 2018 photo Buffalo River ... Buffalo & Erie County Naval & Military Park |
