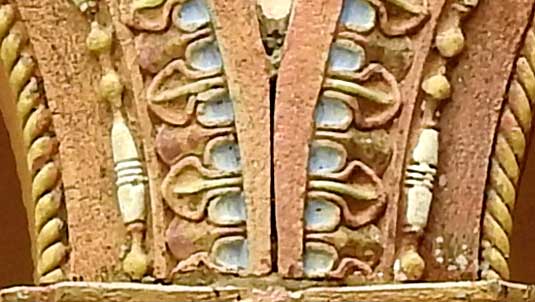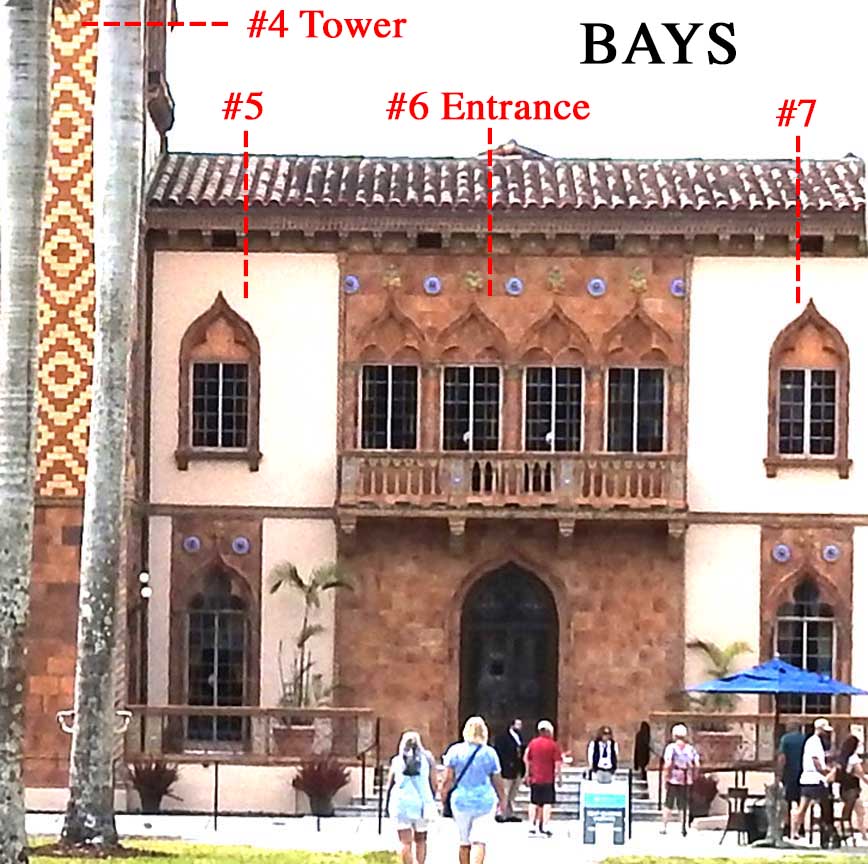Ringling
House - Table of Contents
Architecture Around the World
Facade - John
& Mable Ringling House Museum
5401 Bay Shore Road, Sarasota FL
Ringling House - Official Website
|
Cŕ d'Zan meaning: |
"House of John" in the Venetian language |
|
John Ringling: |
|
|
Construction: |
1924-1926 |
|
Architect: |
Dwight James Baum, and built by Owen Burns |
|
Style: |
Venetian Gothic |
| Exterior materials: | |
| Interior:
|
36,000 sq. ft; 56 bedrooms |
|
Renovation: |
|
| Status: | National Historic Landmark (1972) |
On this page below:
Facade
description
Bay 1
Bay 3
Bay
4
Bay
6
Photos
taken in April, 2024
|
Facade description
 
Facade/east
bay
“…
the Ca d’Zan mansion was inspired by Venetian
Gothic architecture. The forms are decorative in
nature as the estate takes reference from the Doge’s
Palace in Venice, which is a building whose majesty
cannot be rivaled by style or grandeur. The home was built
directly on the shore of the Sarasota Bay, providing the
perfect viewing location of the natural vista.
“Boston
Valley Terra Cotta has been working closely to restore the
terra
cotta facade at the Ca D’zan and return it to its
original splendor. The process of recreating these
decorative forms requires Boston Valley to take the
original pieces, scan them, and then using one or more of
the forming methods to
reproduce
the terra cotta masonry units while still maintaining
their original integrity.” - Boston
Valley Terra Cotta, "Restoring the Ca d'Zan Mansion's
Decorative Terra Cotta Facade" in Orchard Park, NY
(online April 2024)
|
Bay #1  Bay  Bay #1 Ogee/Venetian arched windows Three details below:  Bay #1 Venetian/ogee arches Stained glass quatrefoil Note glazed terra cotta details in arches, detailed below:  Rope molding Bead-and-reel Egg-and-dart  Bay #1 Ogee/Venetian arch Top finial  Bay #1 Glazed terra cotta Quatrefoils Cornucopia |
Bay #3   Bay #3 Loggia  Bay #3 Loggia Two niches Stained glass |
Bay #4 - Belvedere tower  Bay #4 - Belvedere tower Guests were served tea here Tower:
A building or part of a building that is exceptionally high in
proportion to its width and length.
Belvedere:
Especially in Europe, an open-sided roofed terrace, usually at
the top of a building, with a commanding or interesting view
of a town square, formal garden, or landscape; it often
assumes the form of a loggia,
or open gallery.
Details below:
 Bay #4 - Belvedere tower Terra cotta roof Modillions with acanthus leaves Paneled frieze Loggia with trefoil ogee arches Twisted column balusters Top balcony  Bay #4 - Belvedere tower Top balcony Four stained glass windows (originally from Venice) with ogee and trefoil arches Five pilasters Wheel window motifs under stained glass panels Terra cotta panel features center cartouche enclosed in C scrolls and dual S scrolls flanked by festoons and male and female figures  Bay #4 - Belvedere tower Quatrefoils with three trefoils below Balconet supported by modillions decorated with acanthus leaves  Bay #4 - Belvedere tower Right side of tower on the first story Two bulls-eyes with rope surround Sconce detailed below:  Bay #4 - Belvedere tower Sconce decorated with acanthus leaves |
Bay #6 - Entrance  Bay #6 - Entrance  Bay #6 - Entrance Cornice: Glazed terra cotta Egg-and-dart Fourteen small modillions Three modillions with balusters and acanthus leaves  Bay #6 - Entrance Cornice supported by modillions Bulls-eyes with rope surround Trefoil arches inside ogee/Venetian arches Stained glass originally made in Venice Engaged, smooth shaft columns Balconet supported by modillions Entrance surrounded by Venetian arch  Bay #6 - Entrance Entrance surrounded by Venetian arch Wrought iron grill in front of door Marble steps  Bay #6 - Entrance Top leaf-and-dart molding Bead-and-reel molding Rope molding Modillion with acanthus leaf decoration  Bay #6 - Entrance Balustrade includes terra cotta-decorated rectangular supports and wrought iron panels  Bay #6 - Entrance Marble steps detail  Bay #6 - Entrance  Bay #6 - Entrance Top leaf-and-dart molding Bead-and-reel molding Rope molding Bulls-eyes with rope surround Engaged finial Venetian arch window surround  Bay #6 - Entrance Corbel decorated with acanthus leaves  Bay #6 - Entrance Balustrade: Acanthus leaves decorating panel |
