Basilica of Santa Maria Novella - Table of Contents ........................... Architecture Around the World
Exterior
- Basilica
of Santa Maria Novella
Piazza di Santa Maria Novella, Florence, Italy
| Name origin: | A Dominican church replaced a smaller 10th c. church; hence, the name "Novella." |
|
Architects: |
1279-1357: Dominican
friars, Fra Sisto,
Fra Ristoro, Fra
Jacopo Talenti. 1458-1470 facade: Leon Battista Alberti (LAY on ba TEES ta al BER tee). |
|
Style: |
1279-1357: Romanesque 1458-1470: Early Renaissance |
|
Building materials: |
Green marble of
Prato, located a few kilometers from Florence, which can display
different shades of green, from light green to almost black, as well as
yellow and green streaks (also used at the Florence
Baptistery and
at the church of San
Miniato |
On this page, below:
|
Emblazoned across the top of the beautiful facade of the church of Santa Maria Novella is an inscription: IOHANES.ORICELLARIUS.PAV.F.AN.SAL.MCCCCLXX (Giovanni Rucellai. Son of Paolo. Year of Salvation. 1470). Rucellai’s name derives from the nature of the trade which was the source of his family’s initial wealth. The family were once importers of oricello (orchil), a plant which was treated with ammonia to produce a precious dye used for the colouring of cloth. The family had originally been called the Oricellari and it is the Latin form of this name that we see on the facade. The facade is also adorned with the emblem of Giovanni Rucellai, which took the form of a sail billowing in the wind. Work on the facade began in 1350, thanks to a bequest by Turino di Baldese, who had died in 1348. However, the funds ran out with only the lower half completed. A century later Giovanni Rucellai (1403-81), a member of a wealthy family of wool merchants, offered to finance the completion of the facade, on the condition that his name be incorporated in the design. The church agreed. The designer of the project was that great all-rounder of the Renaissance Leon Battista Alberti (1404-72), who also designed the Rucellai family pile [group of buildings], which lies nearby. The work was carried out by Giovanni di Bertino between 1458 and 1470. |
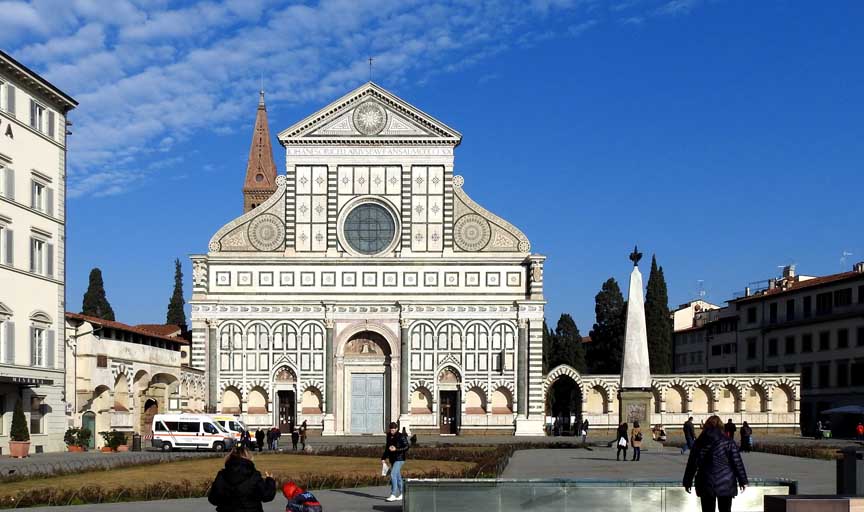 Romanesque bell tower/campanile with tall pyramidal spire behind left scroll buttress ... The combined facade can be inscribed by a square; many other repetitions of squares can be found in the design. ... Photos below divided by upper facade and rectangular base: |
Upper facade - designed by Leon Battista Alberti, 1458-1470 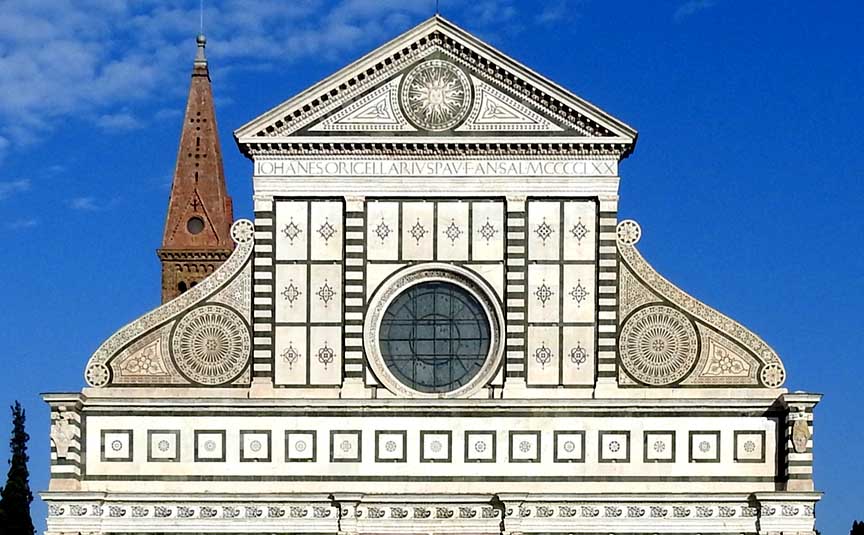 Upper facade Romanesque bell tower/campanile with tall pyramidal spire behind left scroll buttress ... Inlaid green and white marble ... Top tympanum above frieze which reads IOHANES.ORICELLARIUS.PAV.F.AN.SAL.MCCCCLXX (Giovanni Rucellai. Son of Paolo. Year of Salvation. 1470) ... Flanking scroll buttresses ... Four striped pilasters ... Circular window 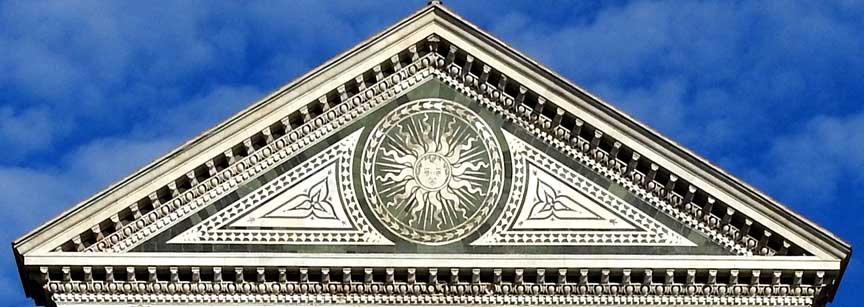 Upper facade Triangular pediment ... Tympanum (pediment interior) 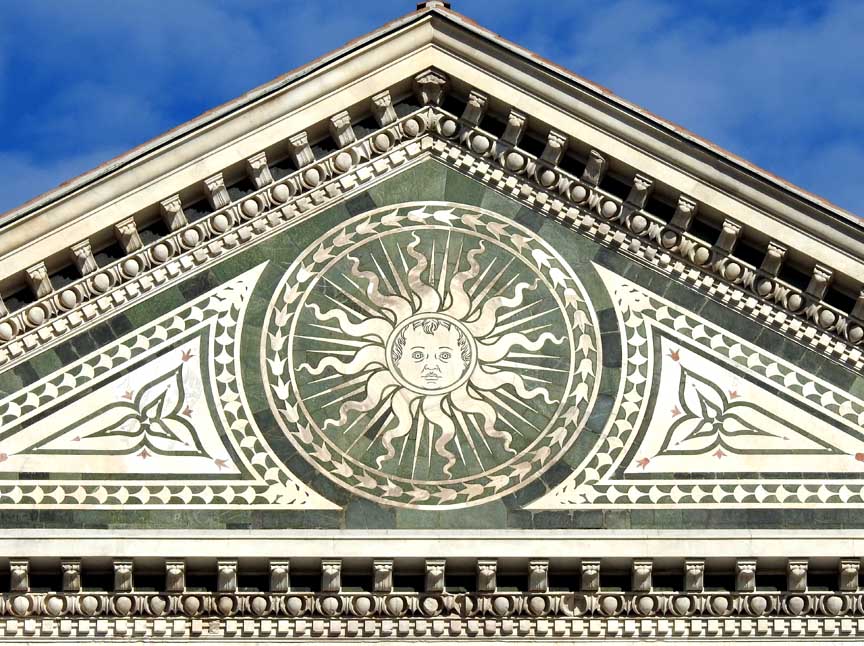 Upper facade Tympanum detail: Modillions ... Egg-and-dart molding ... Dentil molding ... Sun face: Dominican solar emblem with the face of baby Jesus 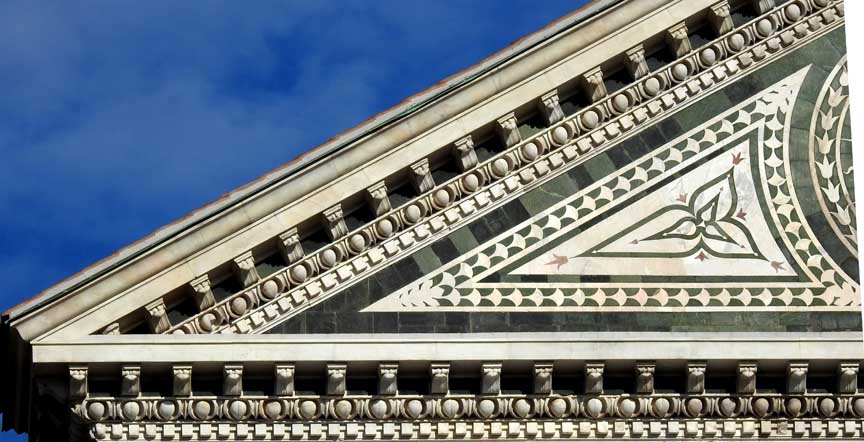 Upper facade Tympanum detail: Modillions ... Egg-and-dart molding ... Dentil molding ... Spandrel  Upper facade Frieze text, in Latin: IOHANES.ORICELLARIUS.PAV.F.AN.SAL.MCCCCLXX (Giovanni Rucellai. Son of Paolo. Year of Salvation. 1470). ... See explanation ABOVE on this page 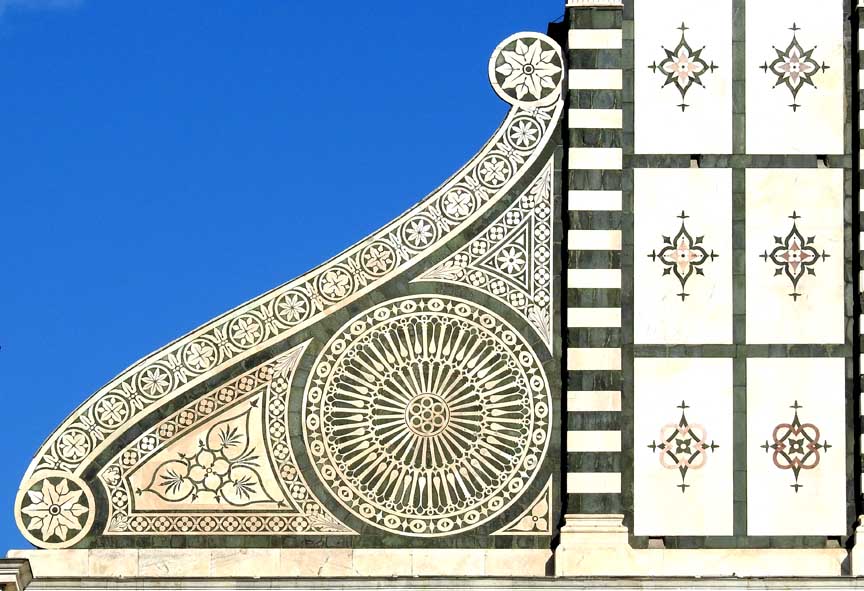 Upper facade One of two scroll buttresses, two "ears" decorated with rosettes of inlaid marble on either side. ... The buttresses solve a longstanding architectural problem: How to transfer from wide to narrow storeys ... Churches all over Italy draw their origins from the design of this church. ... "Today
the church has been opened up into a single level elevation with a high
ceiling, but during the 15th century when Alberti was alive, the
interior was broken up into two levels. There was an upper level
for the friars and a lower level for the general congregation. One
problem that Alberti had to solve in his design for Santa Maria Novella
was the fact that the two levels of the church were of quite different
heights. He solved this by tying them together visually with the
use of the ornate scrolls on
either end." - The
Facade of Santa Maria Novella (online May 2020)
Two details below: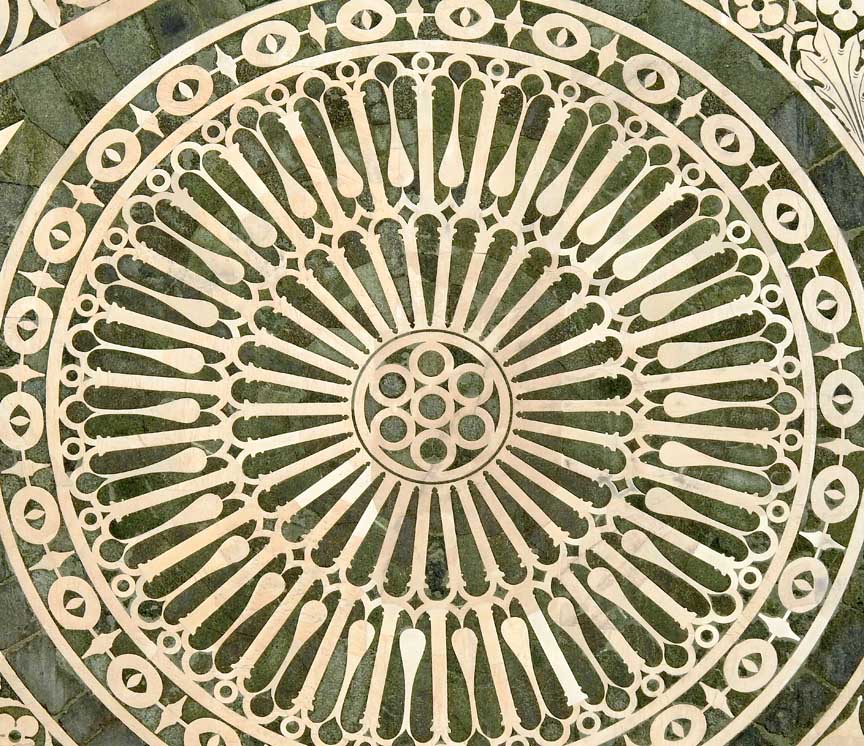 Upper facade Rosette deign using inlaid green and white marble 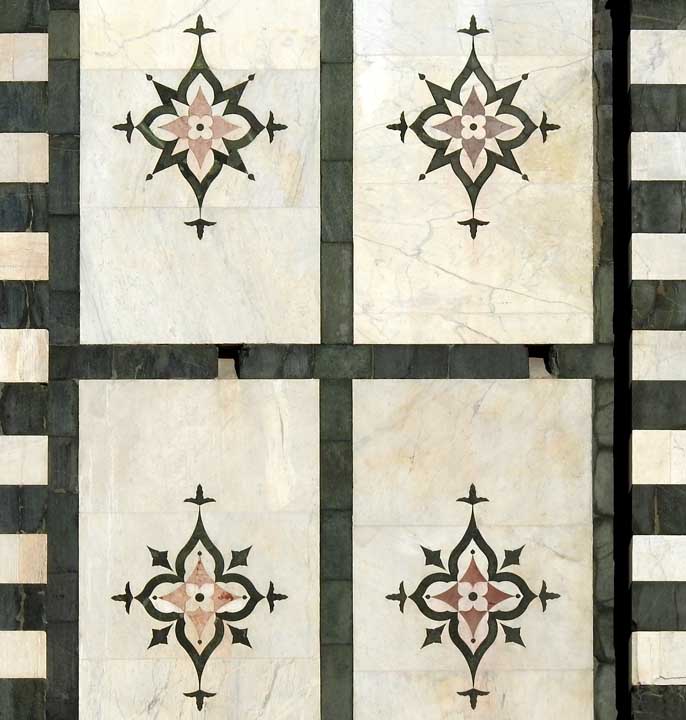 Upper facade 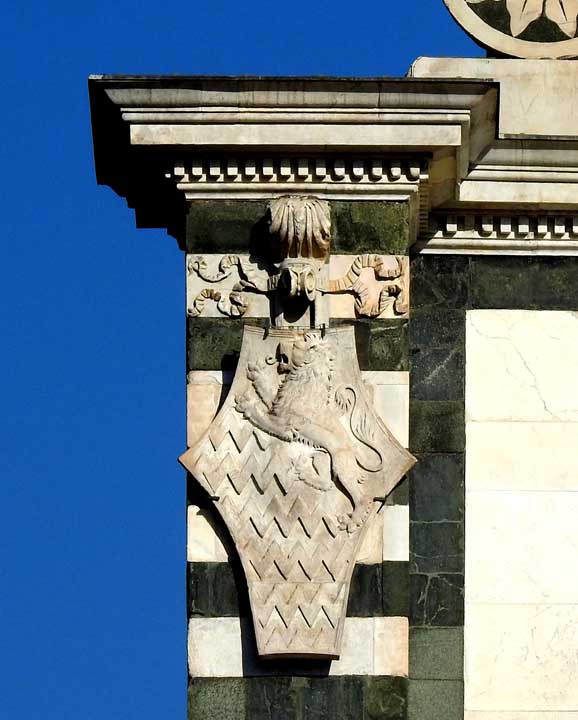 Upper facade Frieze corner: Ribbons and ancone ... Romanesque chevrons ... Lion  Upper facade Frieze , flanked by the corners illustrated just above, features decorated squares 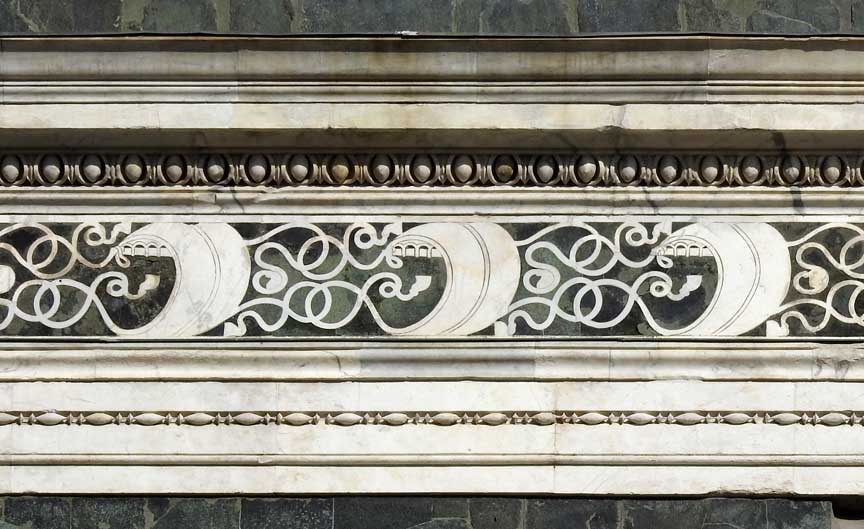 Upper facade Bottom frieze features Rucellai family emblem: billowing sails |
Rectangular
base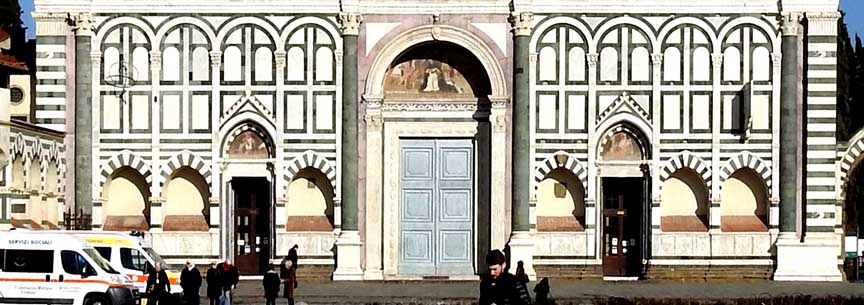 Rectangular base - finished by Talenti in Gothic style in 1357 Between 1458 and 1470, Leon Battista Alberti added two striped end columns, four dark green engaged columns, ... Three portals ... Three lunettes above the doors painted by Ulisse Cocchi ... In 1360, a series of Gothic arcades were added to the facade; these were intended to contain sarcophagi. 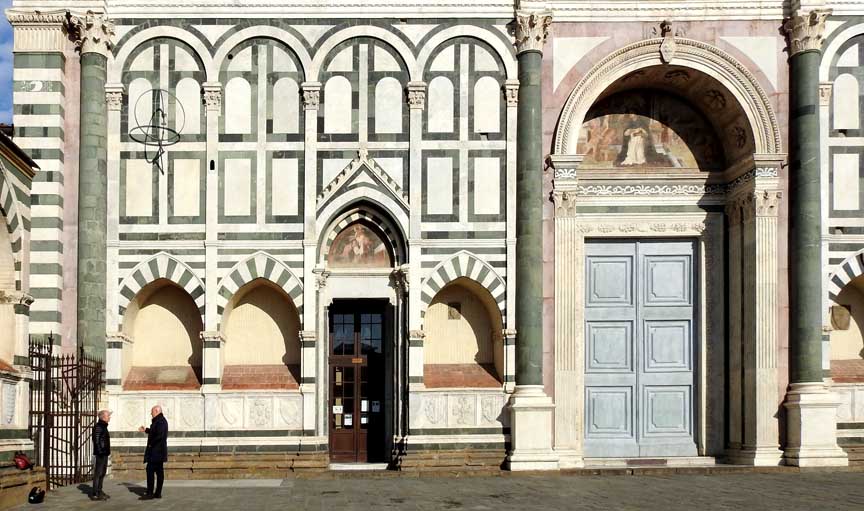 Rectangular base 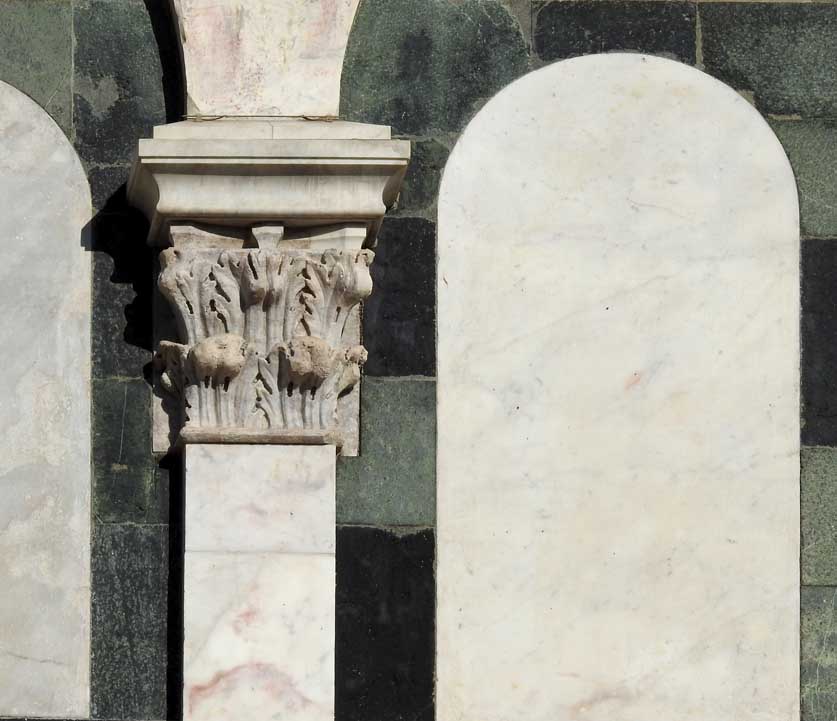 Rectangular base One of five pilaster Corinthian capitals 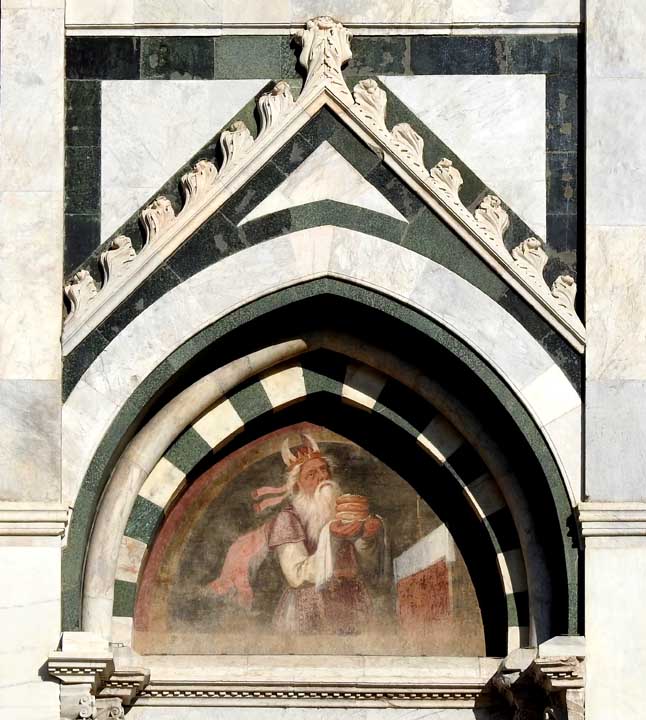 Rectangular base Left lunette over portal : ... The three lunettes above the doors were painted in 1616 by Ulisse Cocchi. ... Crockets 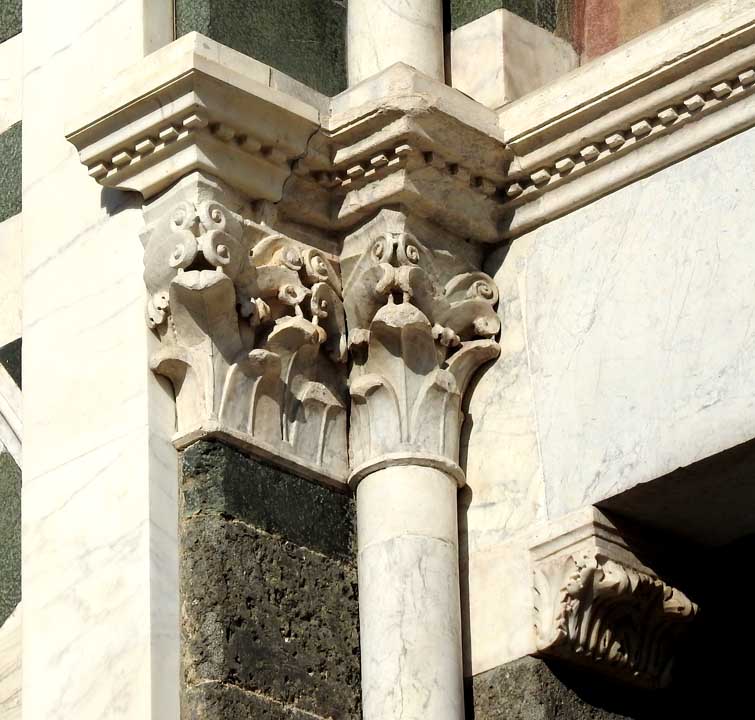 Rectangular base Corinthian capitals 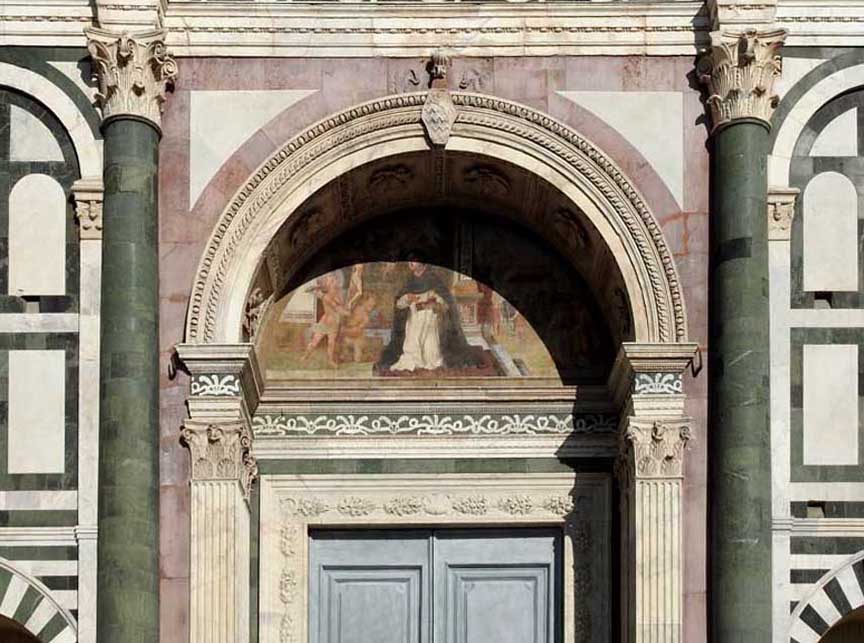 Rectangular base The three lunettes above the doors were painted in 1616 by Ulisse Cocchi. This central one shows St. Thomas Aquinas (1225-1274), a Dominican friar 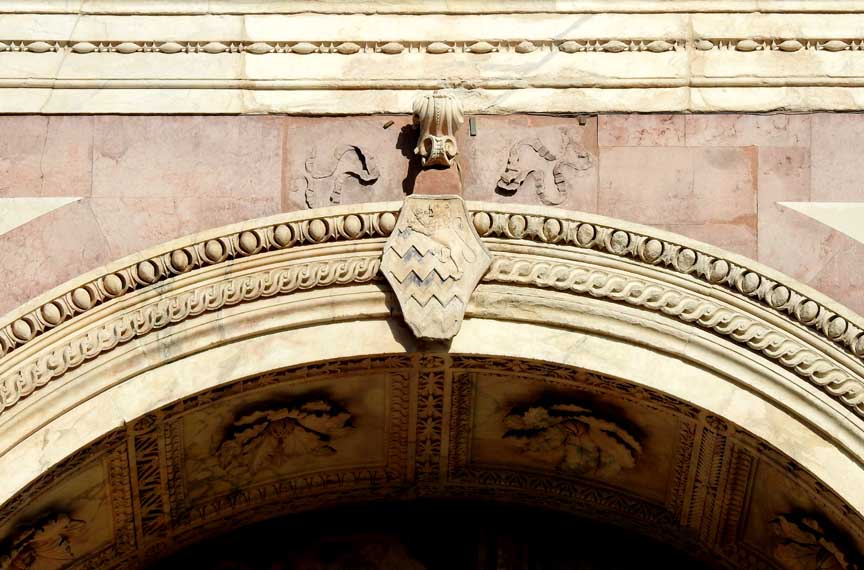 Rectangular base Romanesque chevrons and lion ... Bead-and-reel molding ... Guilloche molding 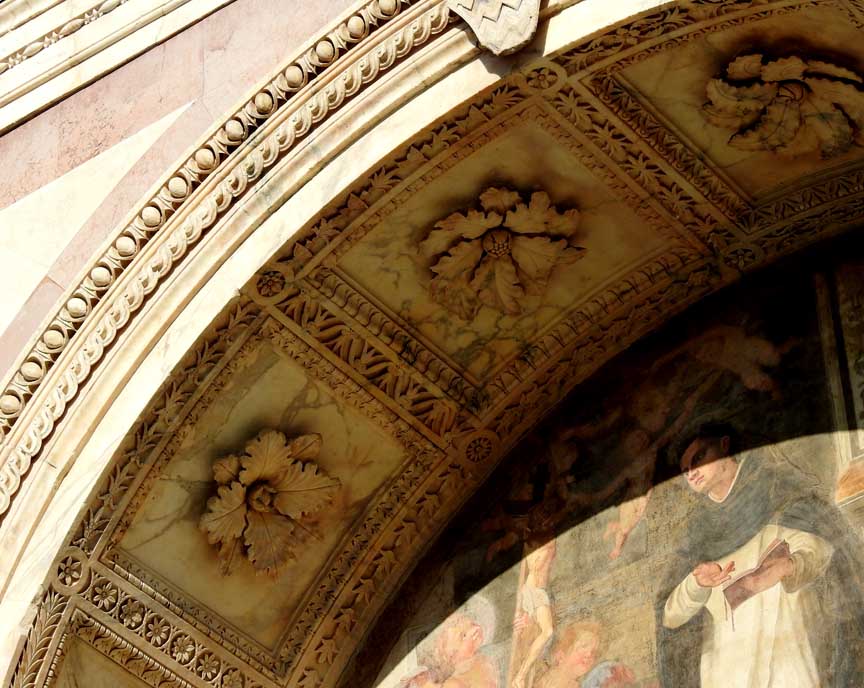 Rectangular base Coffered soffit features rosettes ... St. Thomas Aquinas mural  Rectangular base ... 2008 photo ... Lunette ... St. Thomas Aquinas, a Dominican 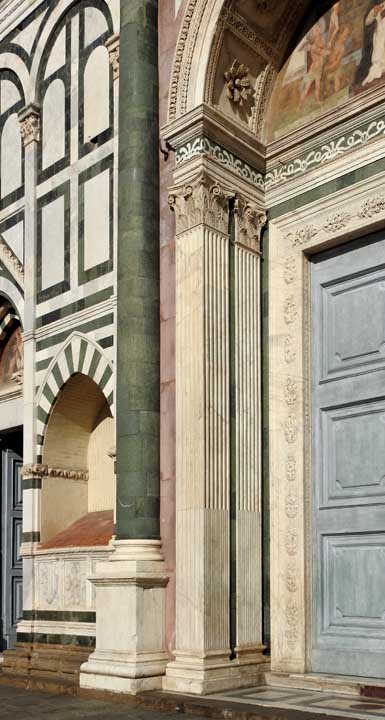 Rectangular base ... One of six arcaded funerary niches with pointed Gothic arch ... At the bottom of the niche are emblems and coats-of-arms of the families buried here. 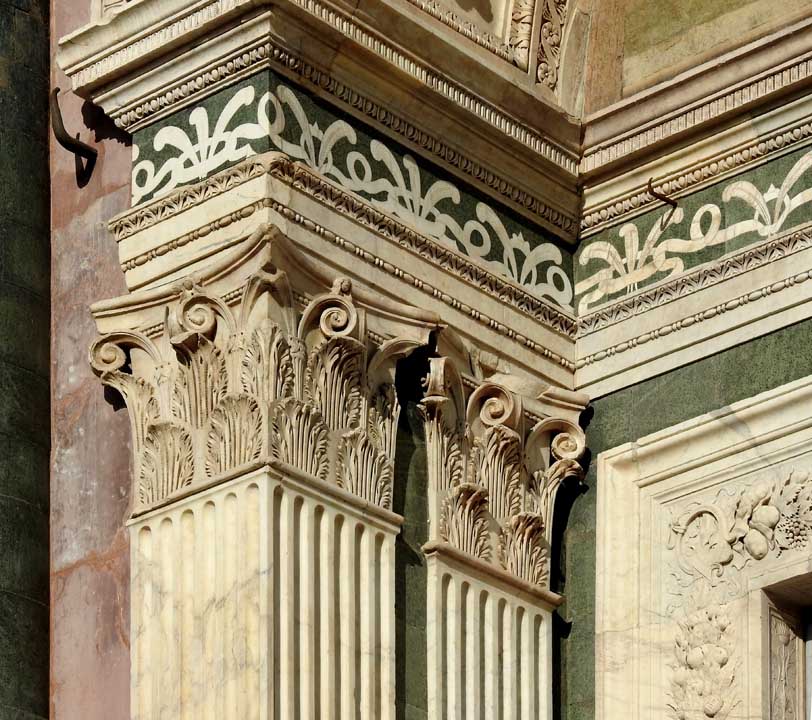 Rectangular base Corinthian columns with (Greek) fluted shafts 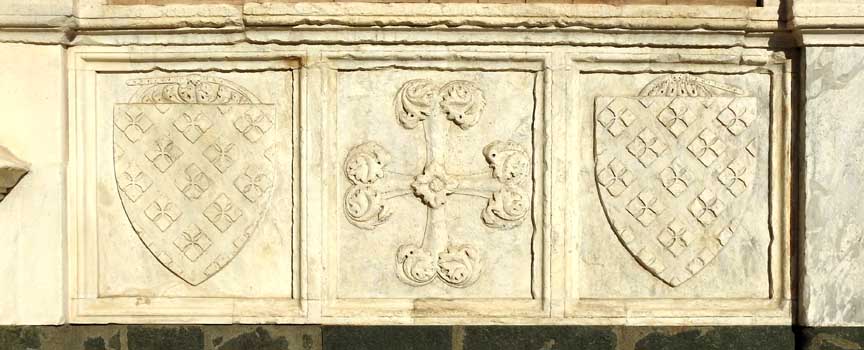 Rectangular base ... Emblems and coats-of-arms of one of the families buried in the six niches. |
Cemetery
and South elevation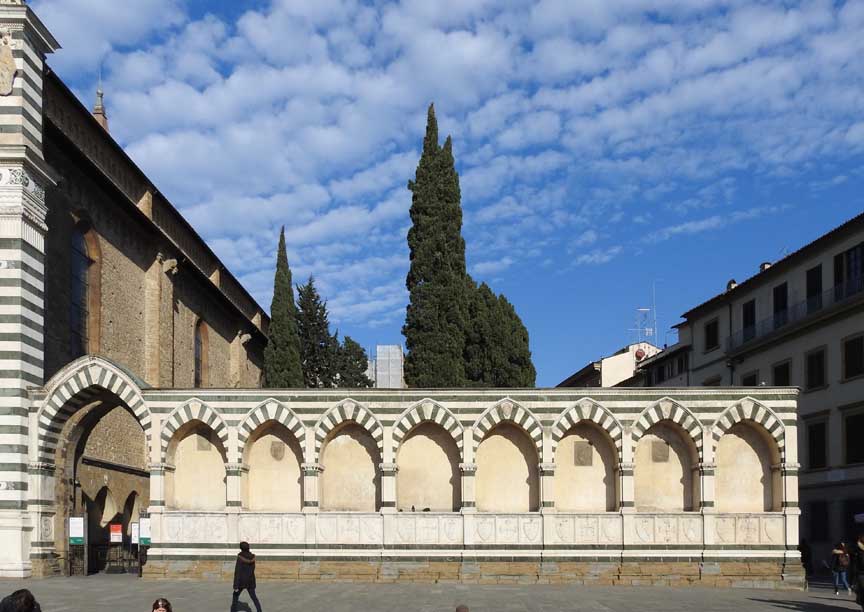 Cemetery Left: South elevation of the basilica ... Gothic style pointed arches over cemetery niches ... Family emblems at bottom identify the family niche ... "To the right of the church of Santa Maria Novella
is a walled-in cemetery, the last resting
place of numerous wealthy Florentines. In the walls around the cemetery
are eighty avelli (funeral niches), similar to those in the church's
front facade, where members of noble Florentine families are buried.
Coats-of-arms on the niches represent the families." - A
View on Cities (online May 2302)
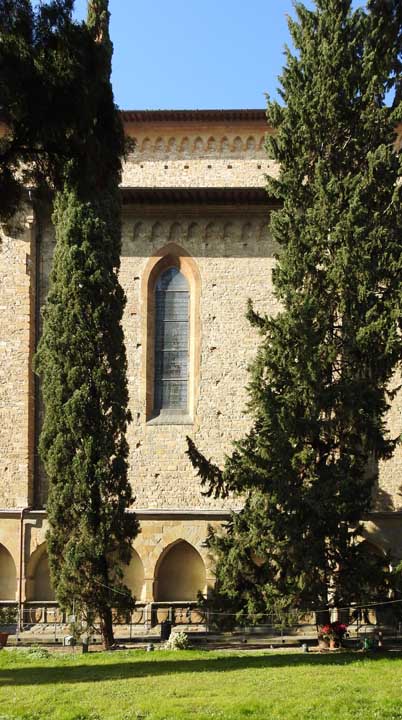 South elevation Marble facing is reserved for the facade of the basilica ... Two corbel tables detailed below: 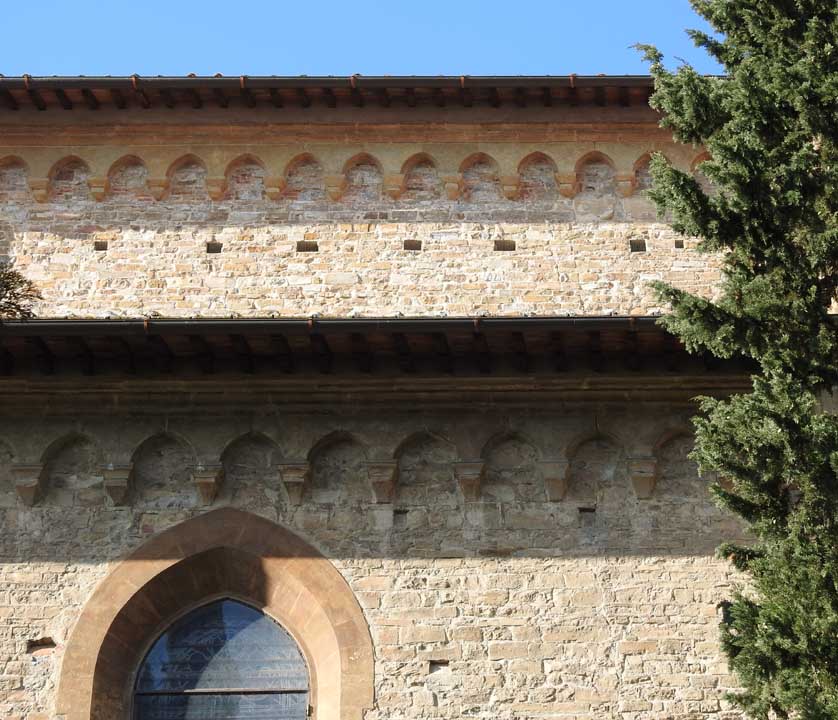 South elevation Two corbel tables ... Gothic arch 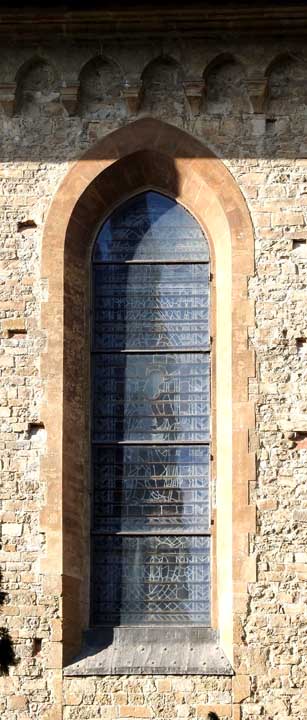 South elevation Gothic style stained glass window 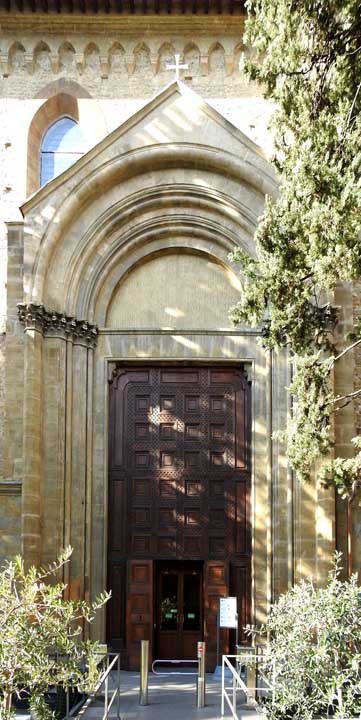 South elevation Portal employs compound arch surround ... Doors detail below:  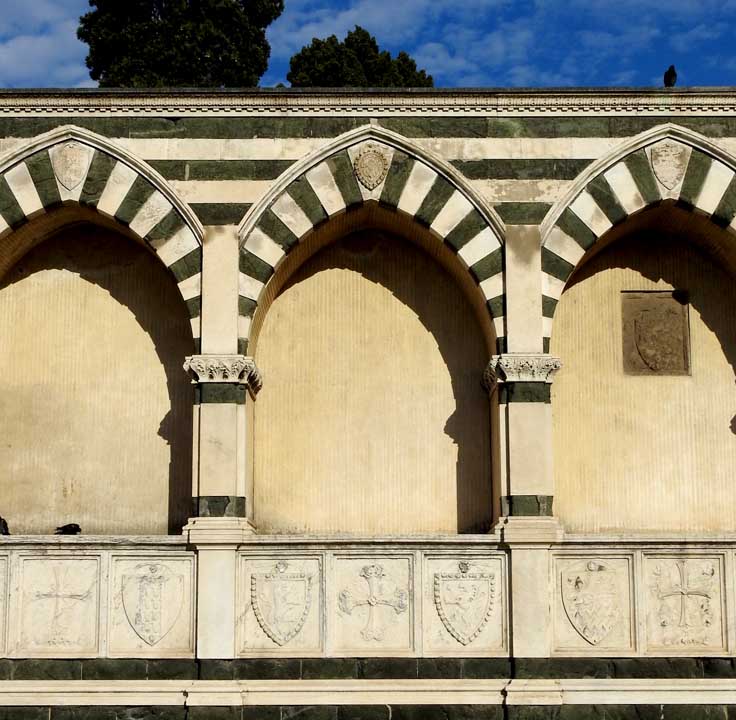 Cemetery Three of eight front arcaded funerary niches 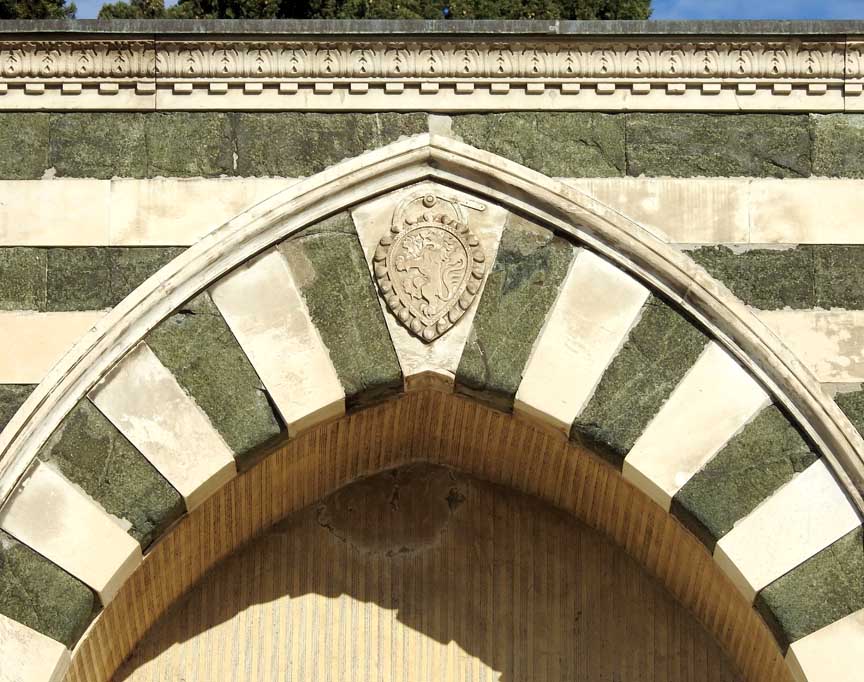 Cemetery Gothic pointed arch 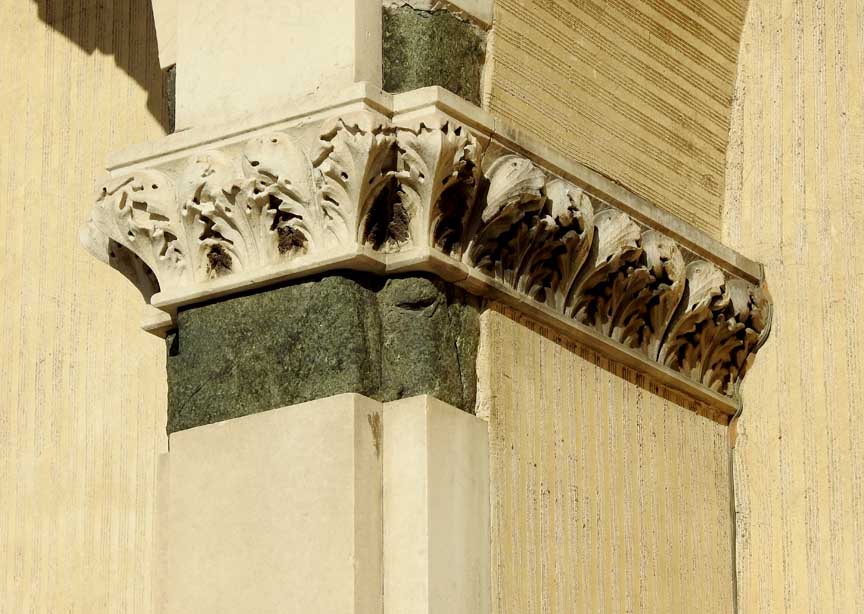 Cemetery Acanthus leaf capital |
