Holy Family Church - Table of Contents
NAVE and CHOIR LOFT -
Holy
Family RC Church
Our Lady of Charity Parish
1885 South Park Avenue, Buffalo NY
Research by Maureen P. Evans
On this page, below:
Stained glass windows - North Aisle
Photos taken March 30, 2021
| Stained glass
windows by Tyrol
Art Glass, Innsbruck, Austria finished and
installed in 1908. Murals by Frode Rambusch 1909-1913 ... Murals restoration by Swiatek Studios |
| Partial reprint South Buffalo church looks to restore ancient Celtic artwork By Kaley Lynch WIVB, March 22, 2019 (online April 2021) Below
layers of paint, the walls of a South Buffalo church hold a piece of
local history.
The walls at Holy Family Church once held some of the country’s only ancient Celtic designs. The designs were placed in the interior of the church by Danish artist Frode Rambusch, who drew inspiration from hand-written Gospel books with Celtic art “The Book of Kells” and “The Book of Lindisfarne”. “Rambusch was brought in to decorate what was known as ‘The Mother Church’ to celebrate the heritage of the Celtic Irish people,” Father Bryan Zielenieski of Our Lady of Charity Parish said. The paintings earned Holy Family Church the designation of “Most Celtic Church in America” in 1935, Zielenieski said. The depictions included Celtic knots. “Celtic knots were used by the monks in Ireland at the time to show how heaven and earth are interwoven - that the spiritual world is interwoven with the physical world,” Zielenieski said. Due to pollution from nearby steel mills, the interior of the church became very grimy in the last century, Zielenieski said. “As I understand it, there was a call for renovation and the church couldn’t afford it at the time,” Zielenieski said. “They cleaned it the best they could, but ended up painting over it as a way to freshen it up.” Now, Our Lady of Charity Parish is looking to start the restoration process. “My dream would be to completely restore it back to its glory days,” Zielenieski said. Restoration firm Swiatek Studios will begin stripping down the layers of paint on a section of the church’s wall to get down to the Celtic designs. They will uncover the original designs enough to create a palette to use to replicate the design and replace it in the space it once covered, Zielenieski said. |
Nave ceiling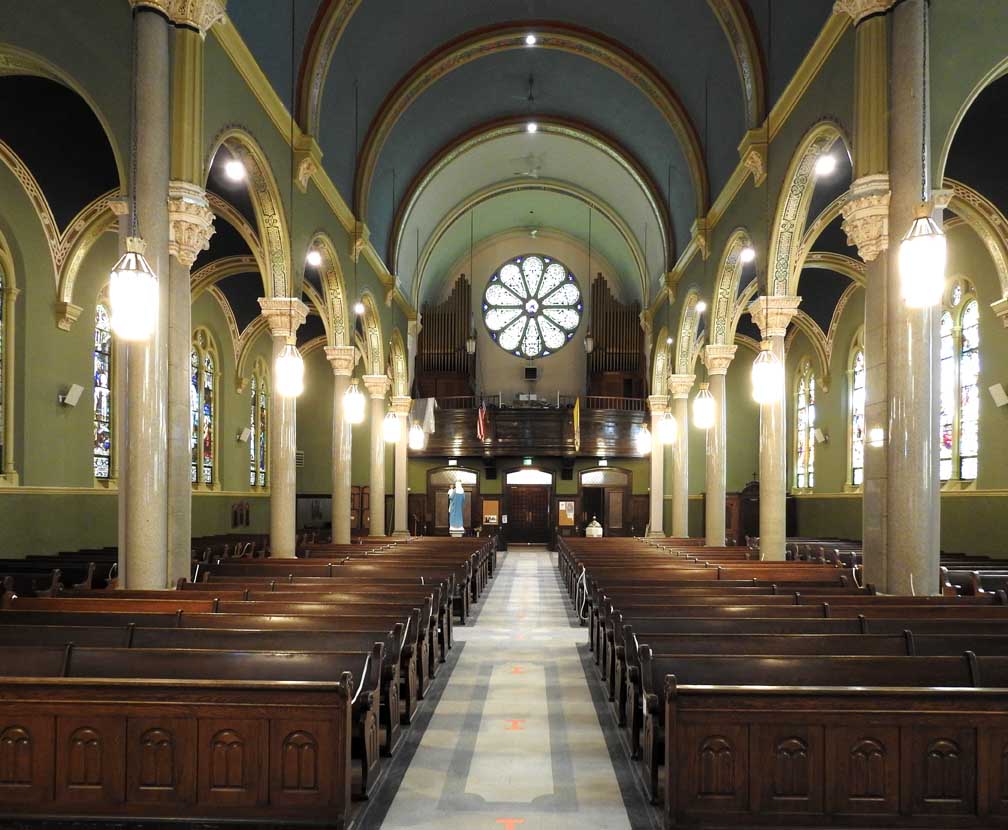 View from the main altar ... Nave ... Arch braces on barrel roof ... Arcade windows ... Choir loft ... Wheel window 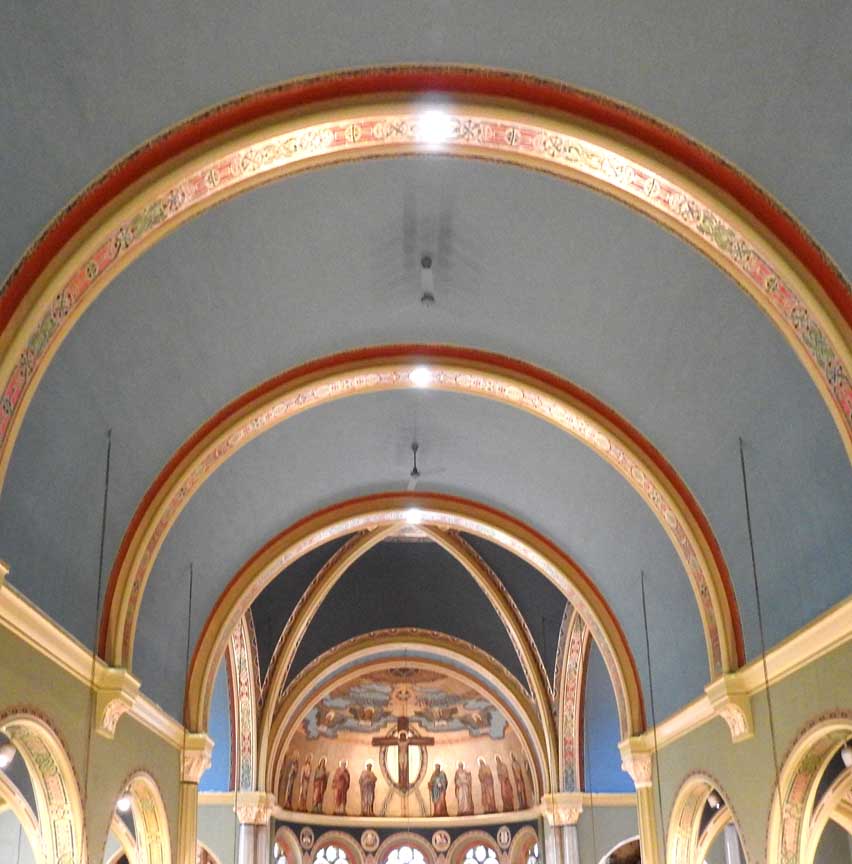 View from the choir loft ... Arch braces on barrel roof ... Sanctuary mural 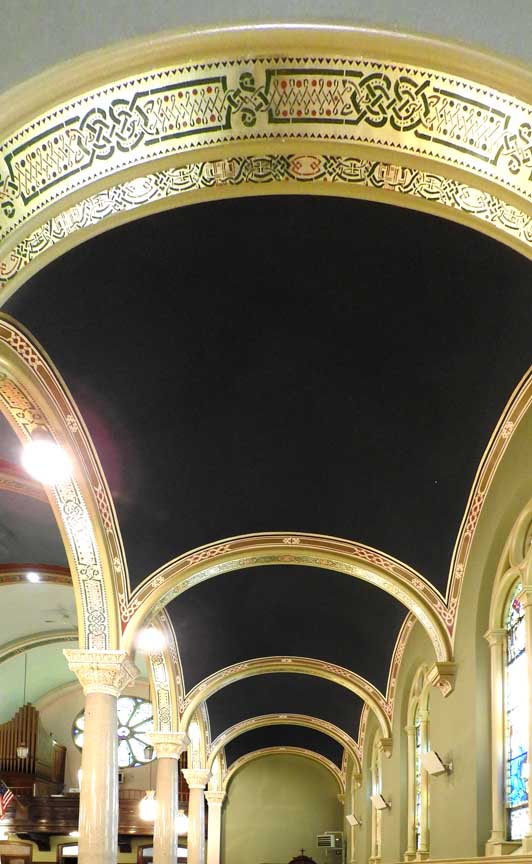 Arch braces on side aisle 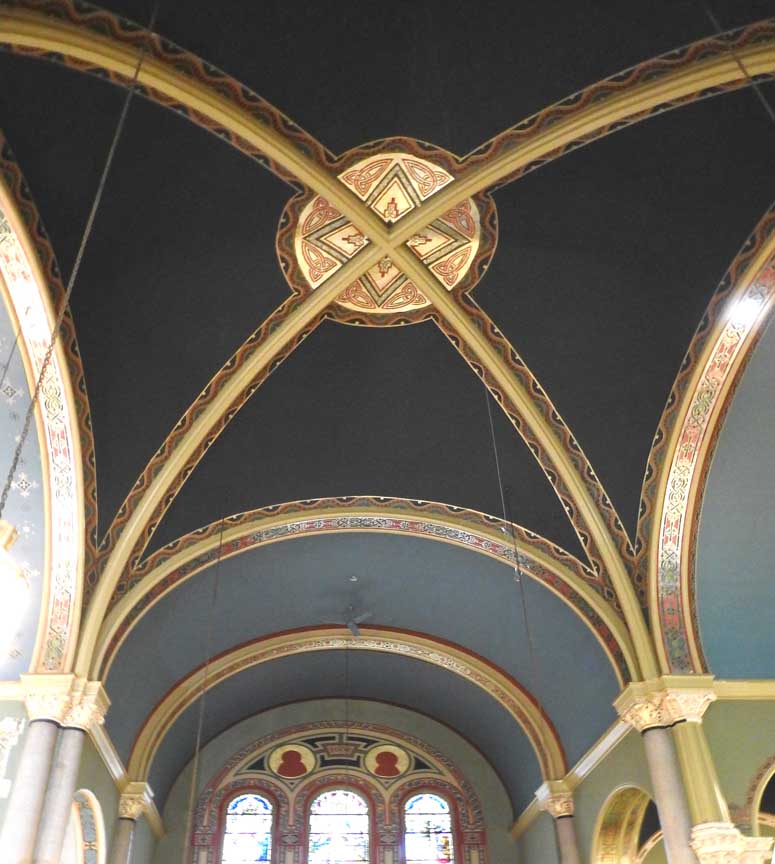 Arch braces ... Medallion with Celtic ornamentation centers rib vaulting over the crossing of the nave and transepts ... Details below: 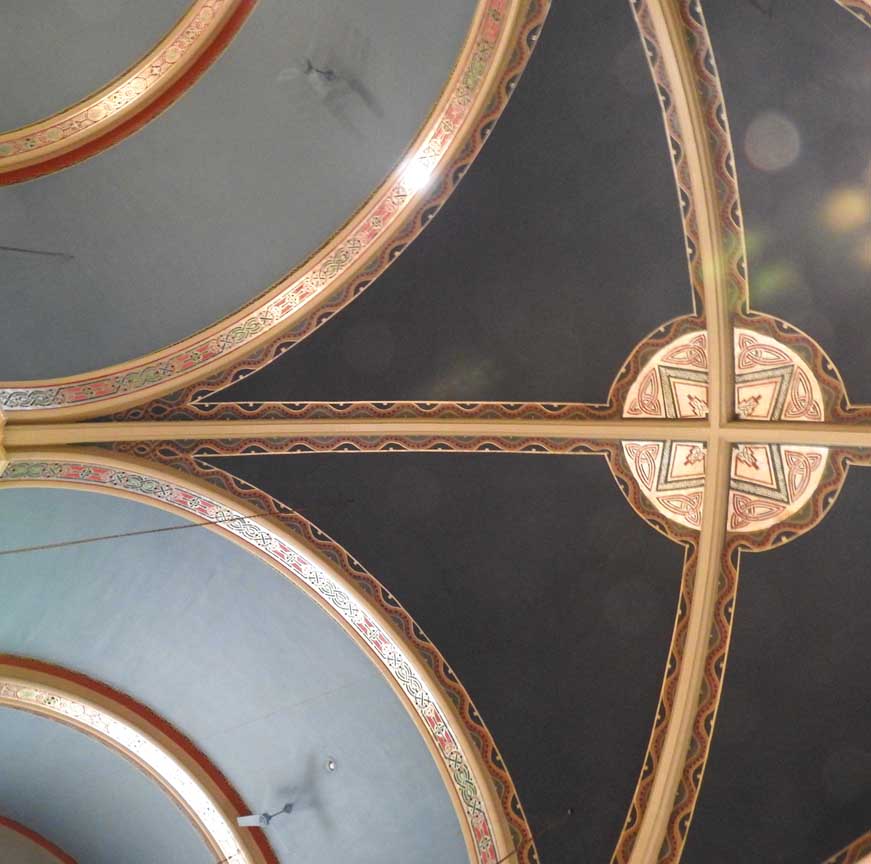 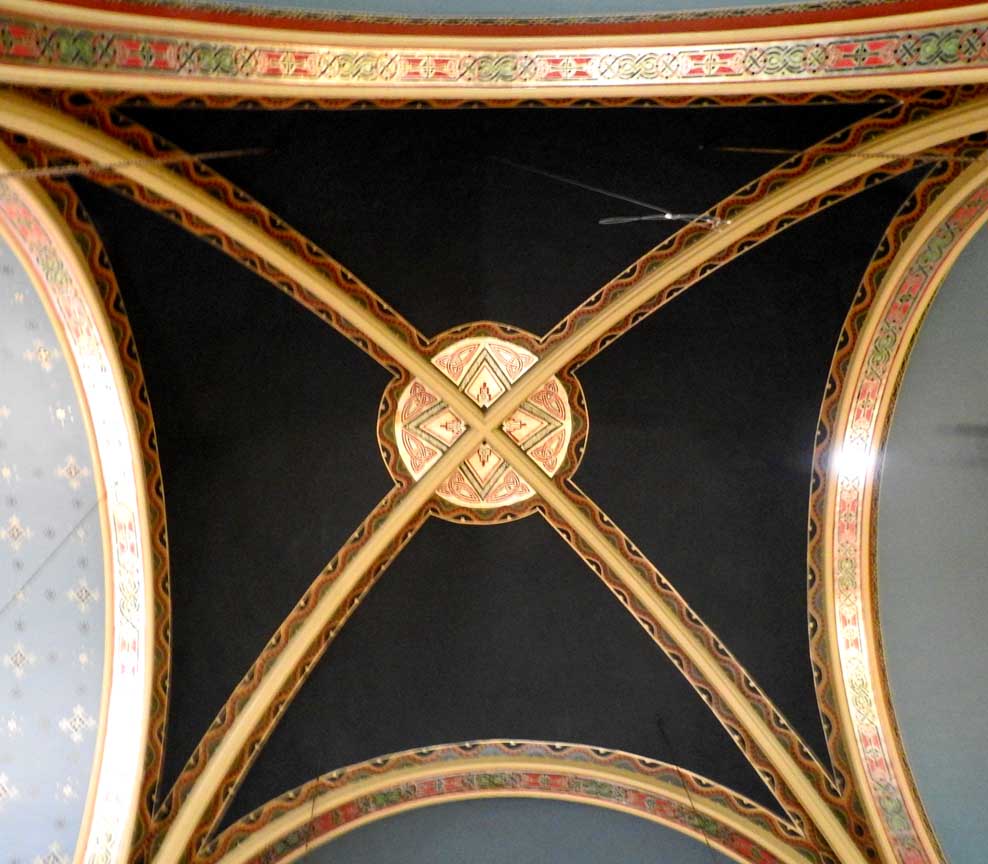 Detail below: 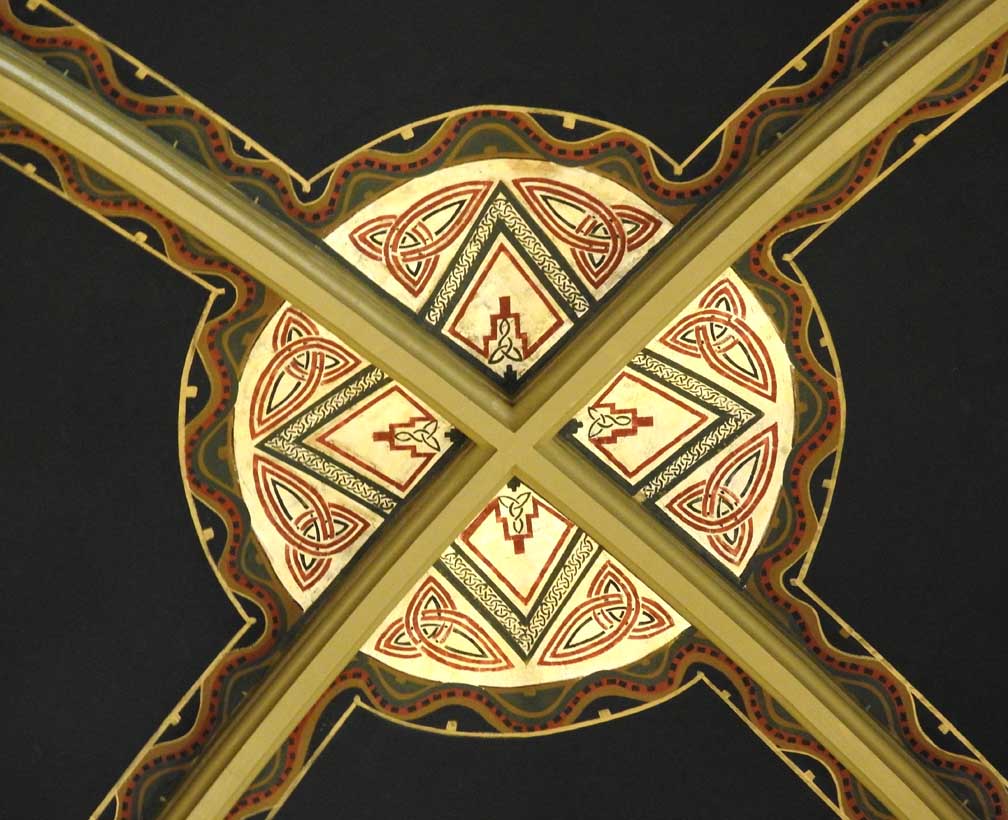 Medallion with Celtic ornamentation |
Granite columns 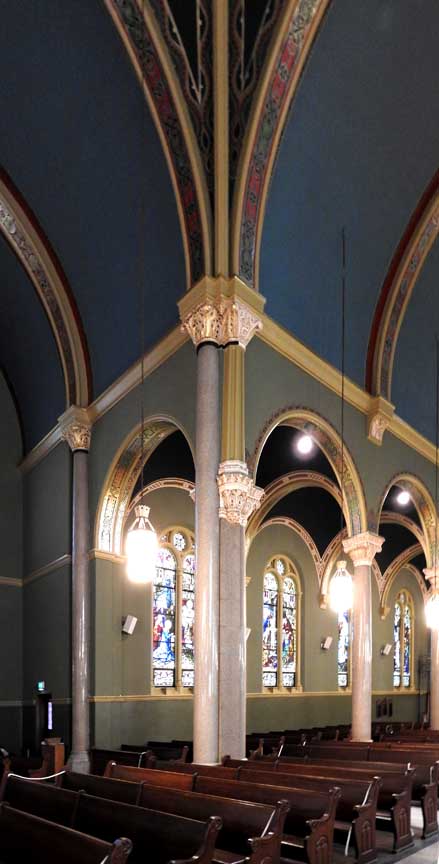 Single-piece granite columns 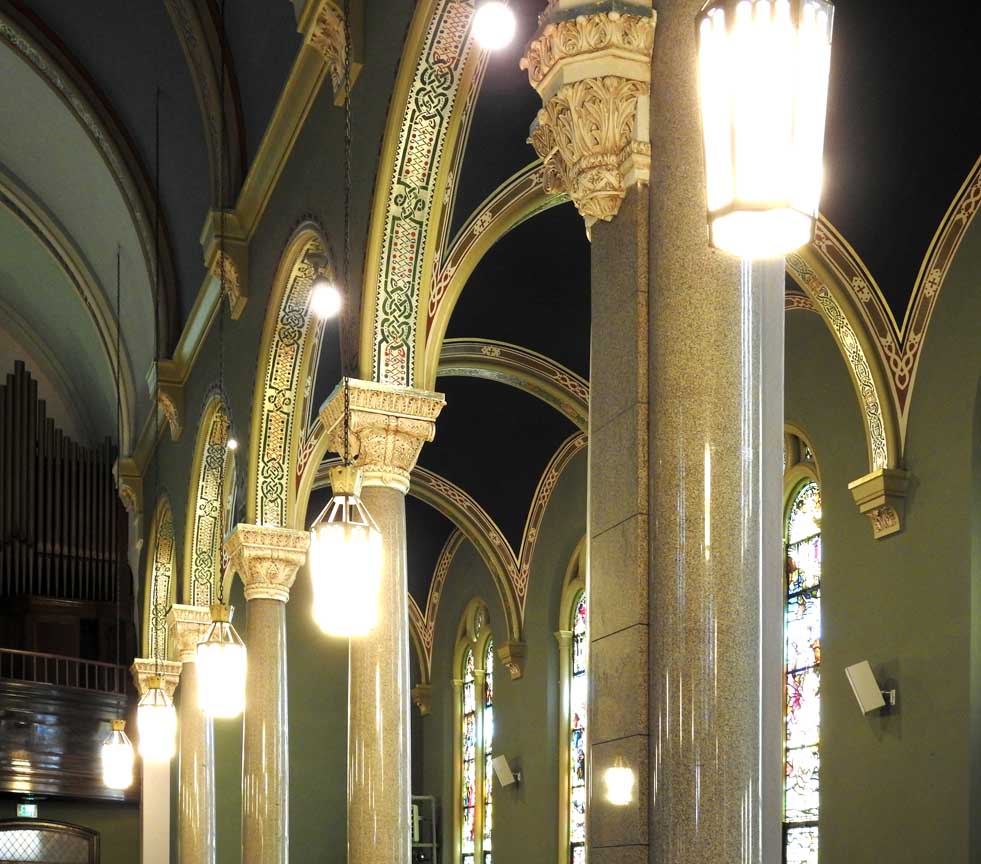 Granite arches on arcade ... Arches and ribs decorated with Celtic design 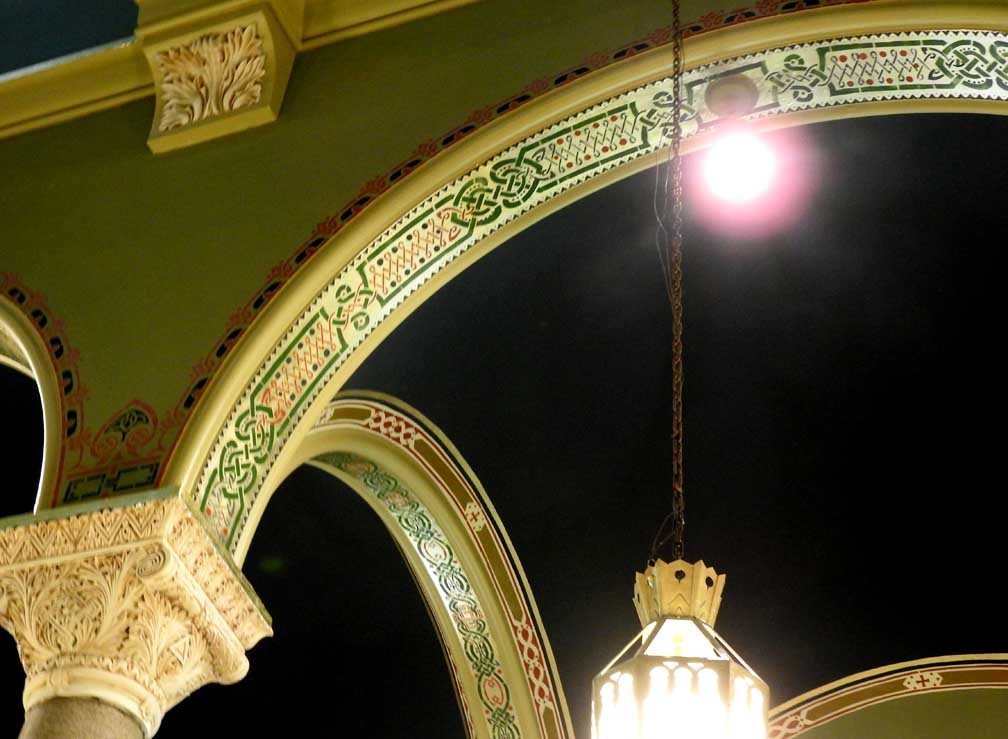 Ribs decorated with Celtic design ... Note capital at left bottom, detailed below: 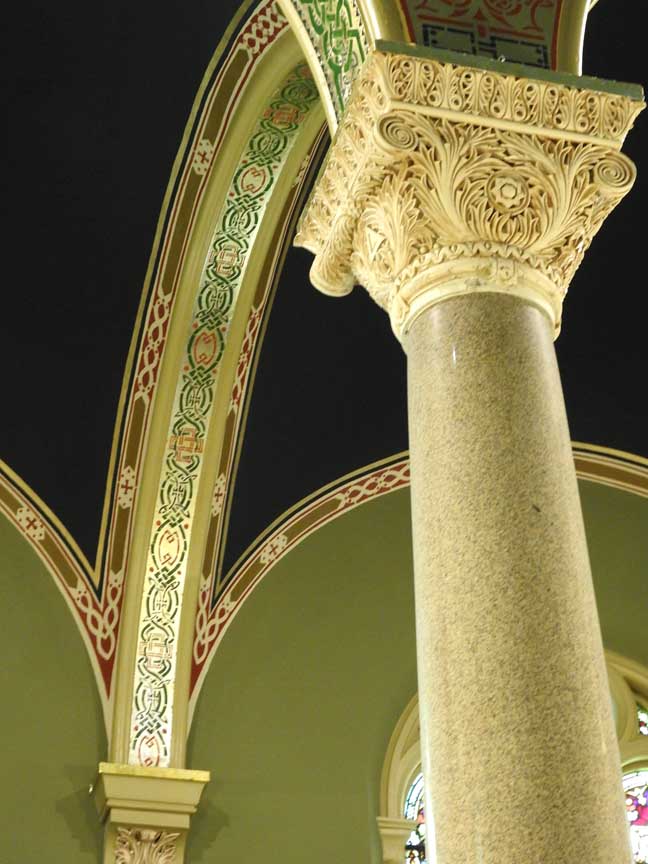 Plaster ceiling ribs ... Acanthus leaves on abacus ... Plaster capitals decorated with balusters ... Roman smooth granite column shaft 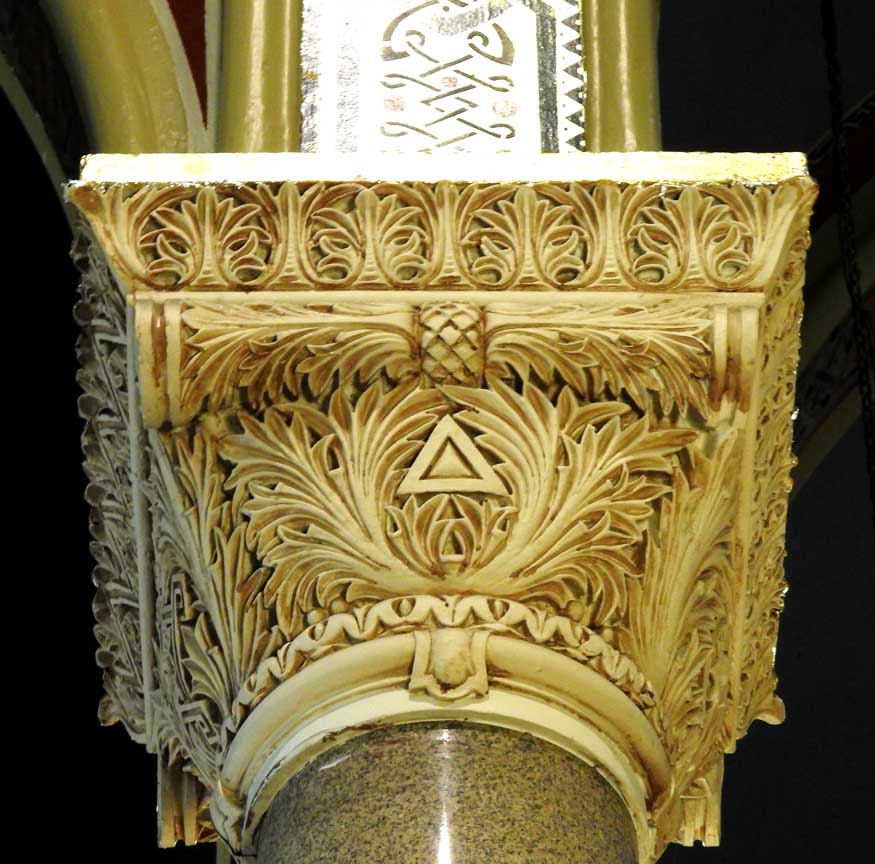 Acanthus leaves on abacus ... Capitals decorated with acanthus leaves, triangle and leaf-and-dart molding ... Each each side of the capital has different ornamentation 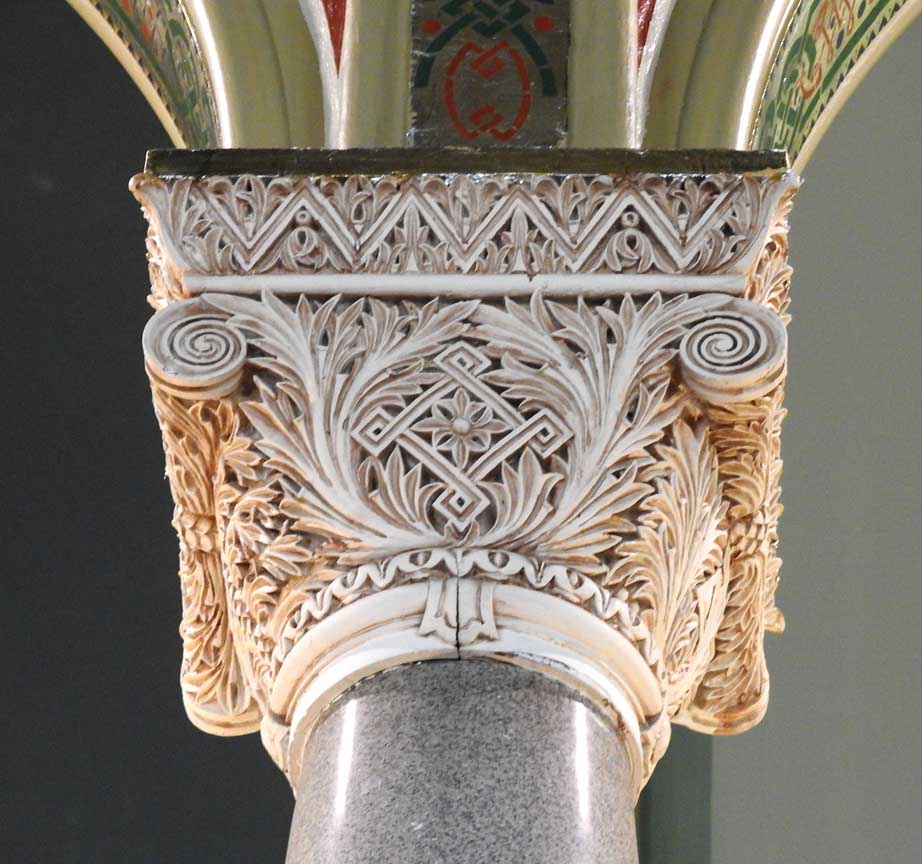 Chevron and foliate design on abacus ... Ionic capital with side balusters 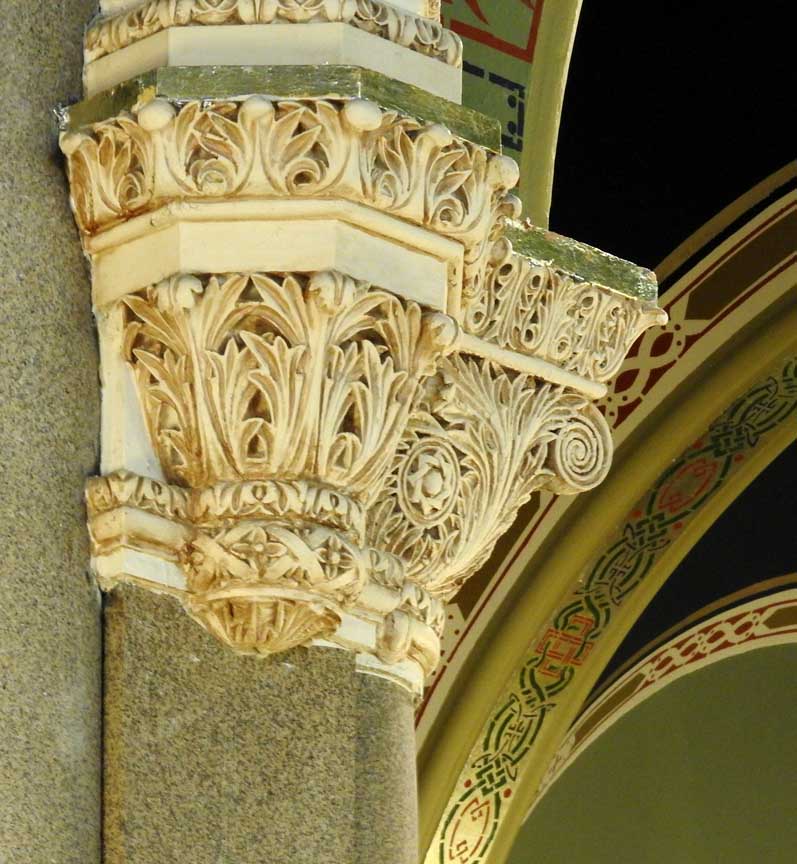 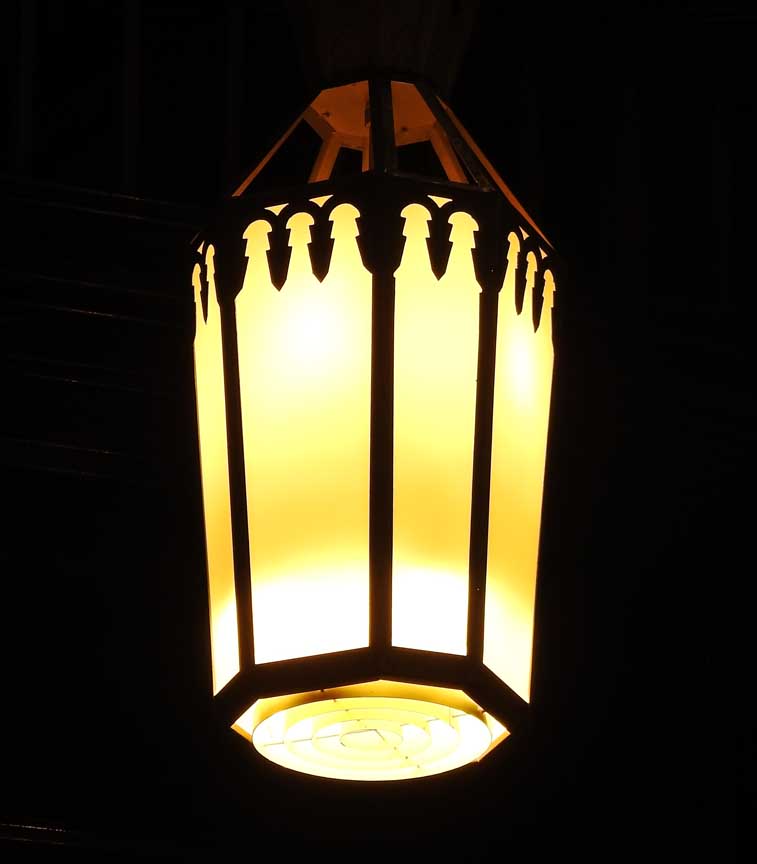 |
Pulpit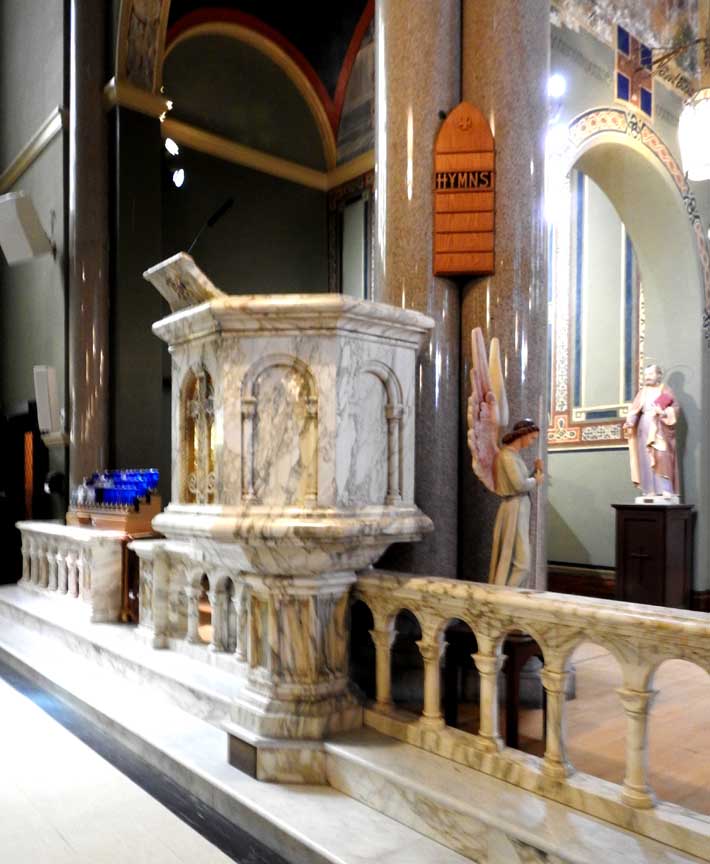 Marble pulpit and marble altar rail ... Three pulpit details below: 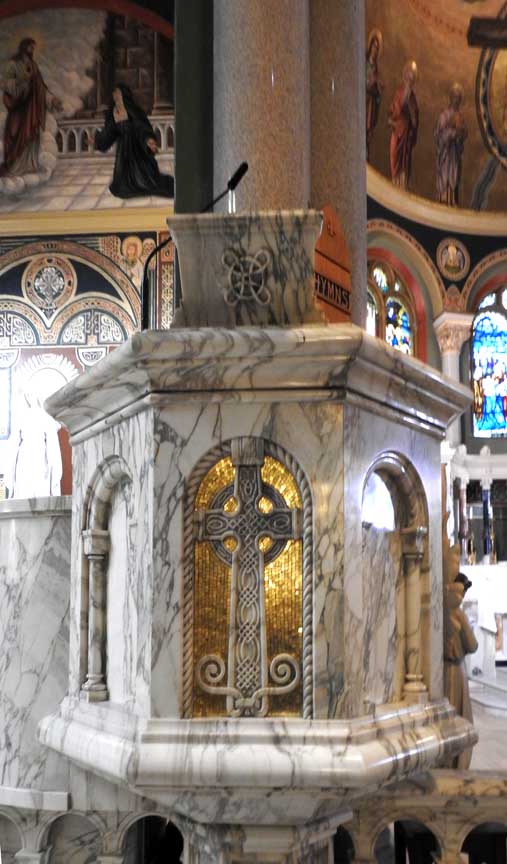 Pulpit - Detail #1: Celtic ornamentation 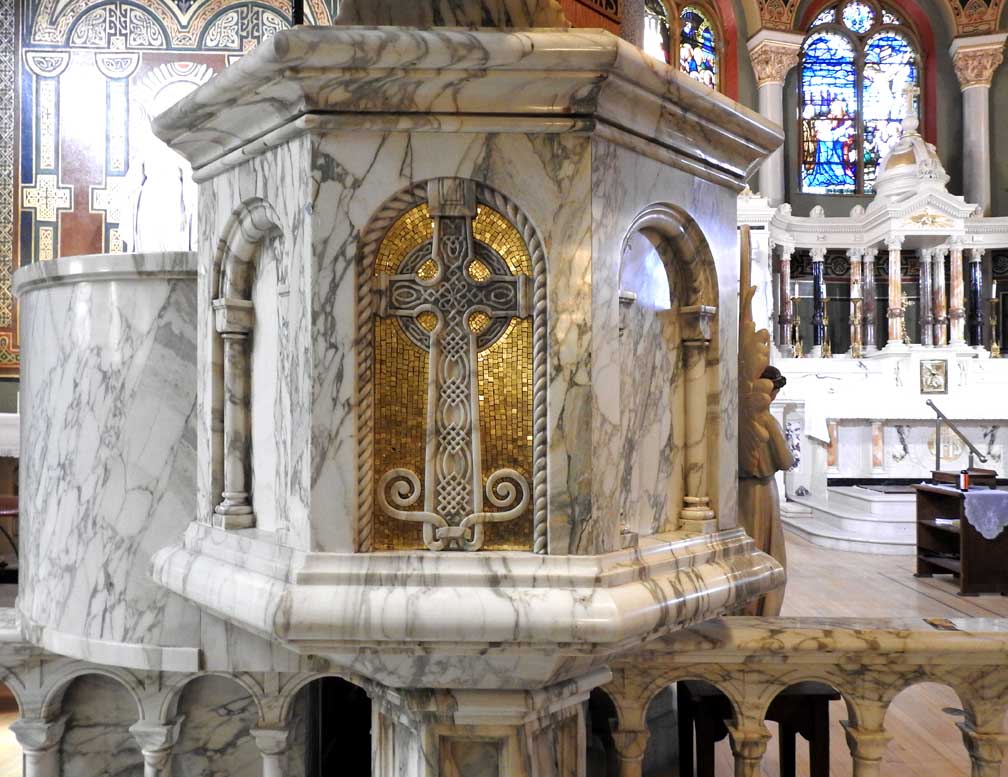 Pulpit - Detail #2: Marble Celtic cross with gold glass tesserae mosaic background 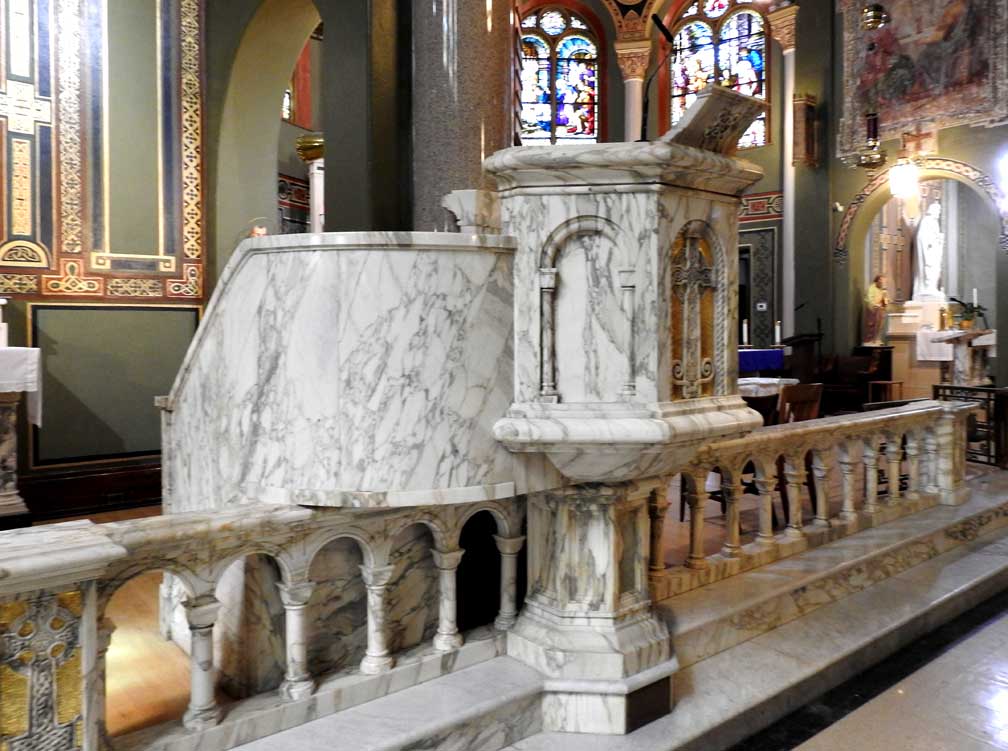 Pulpit - Detail #3: Pulpit stairs at left of pulpit |
Baptismal
font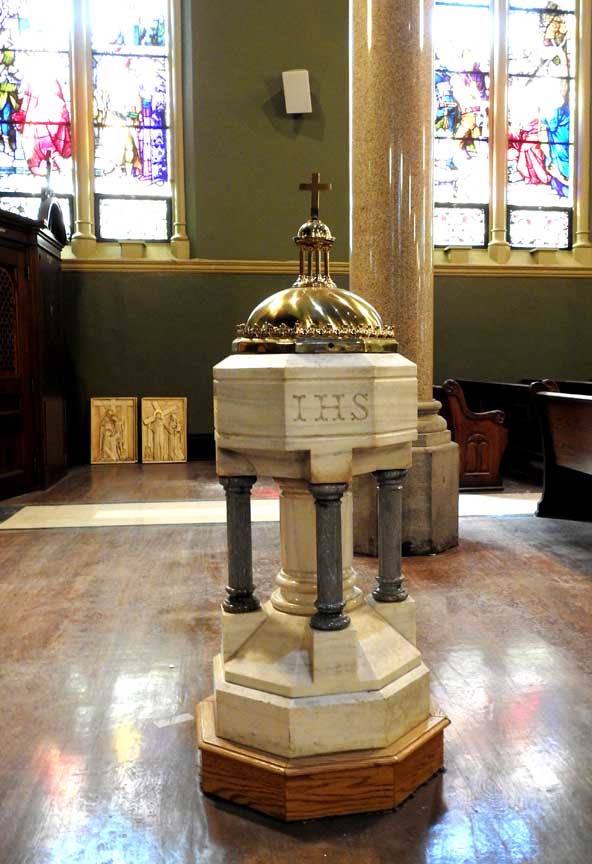 Lantern cover top ... IHS ... Detail below: 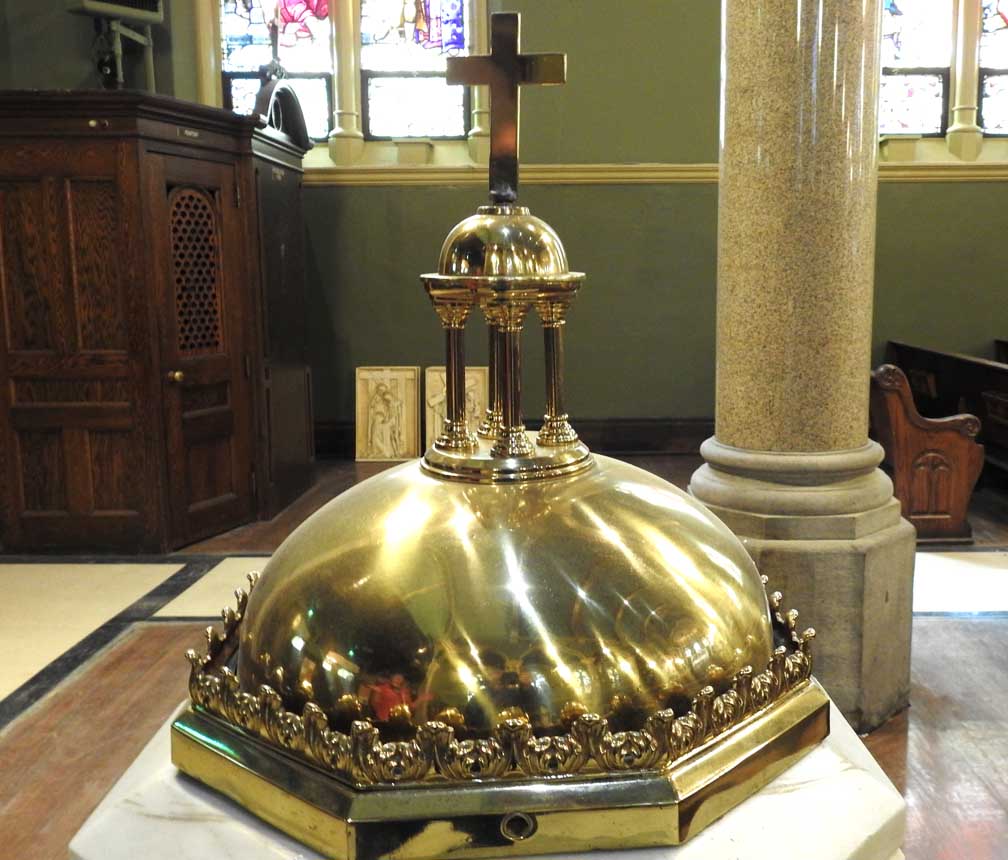 Imitation lantern |
Stained glass windows - North Aisle 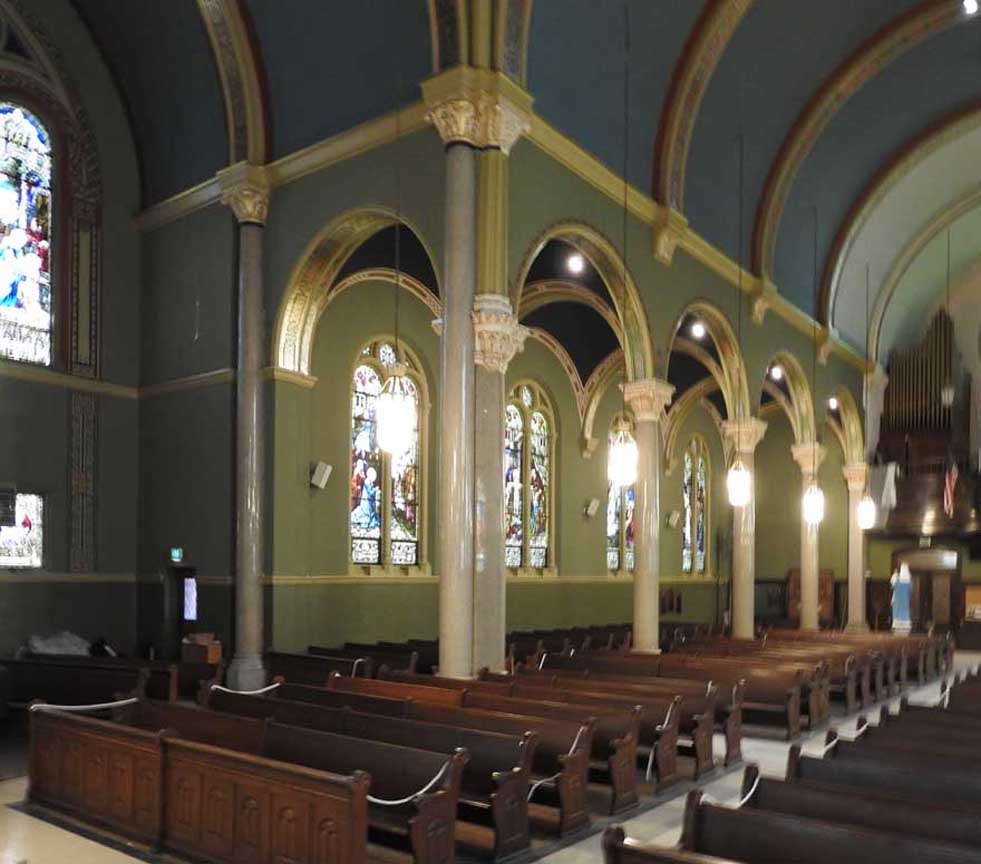 Arcade stained glass windows detailed below: 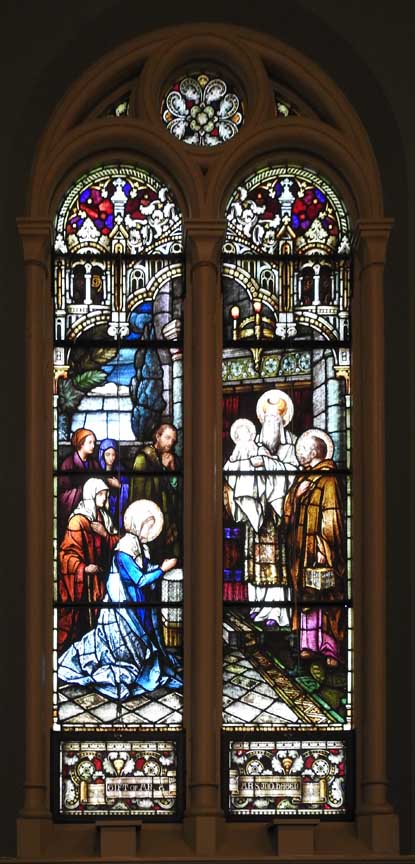 Presentation of the of the infant Jesus in the Temple ... Two details below: 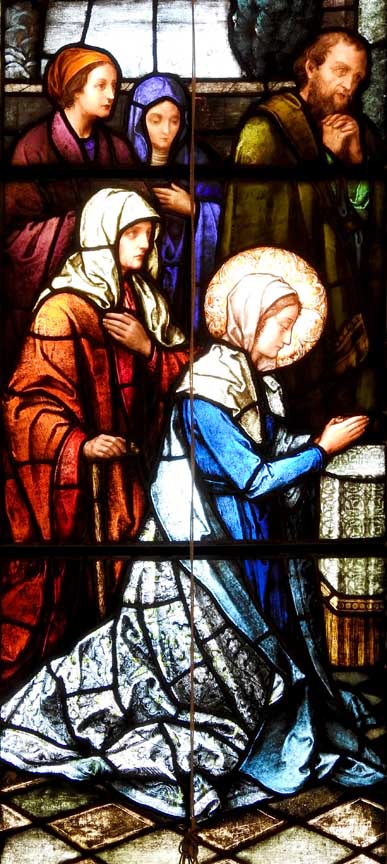 Presentation of the of the infant Jesus in the Temple - Detail #1 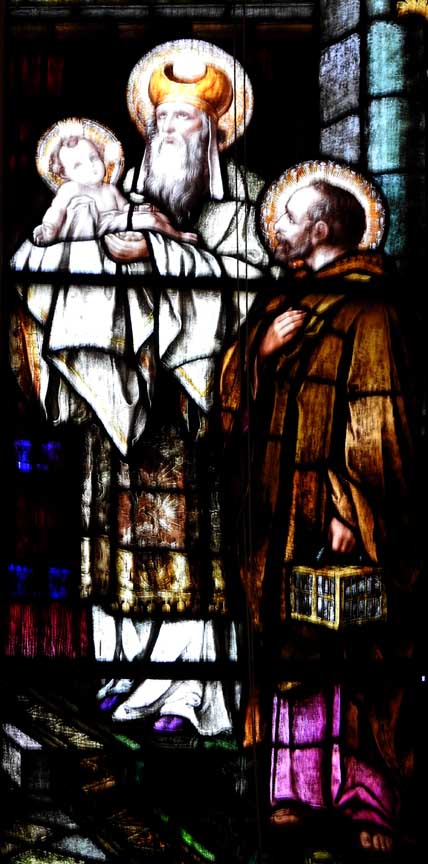 Presentation of the of the infant Jesus in the Temple - Detail #2 ... Note the caged doves offering that St. Joseph carries 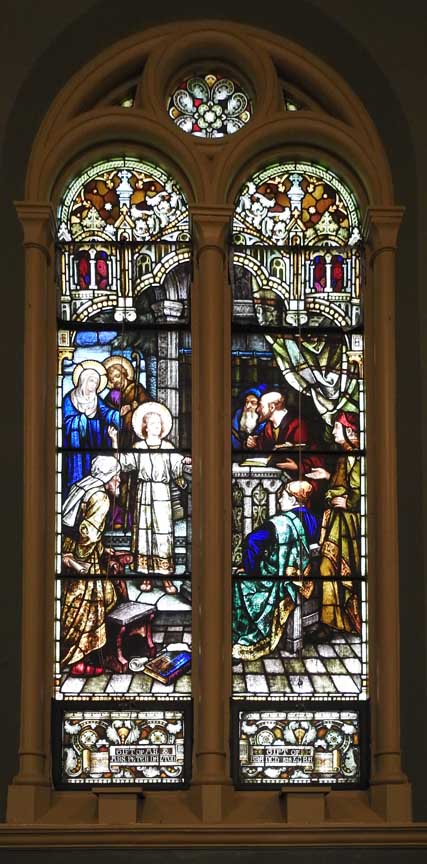 Jesus Teaches in the Temple ... Two details below: 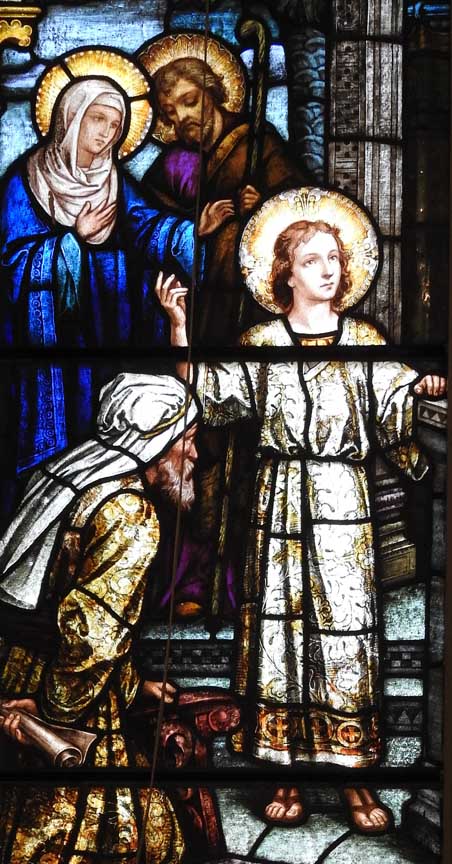 Jesus Teaches in the Temple - Detail #1 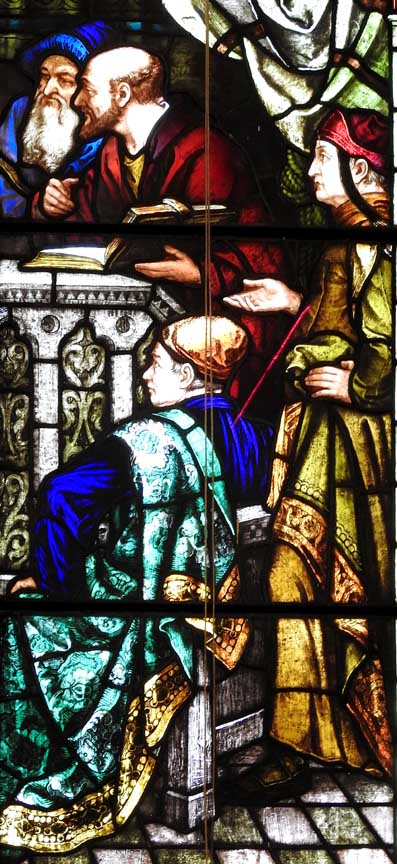 Jesus Teaches in the Temple - Detail #2 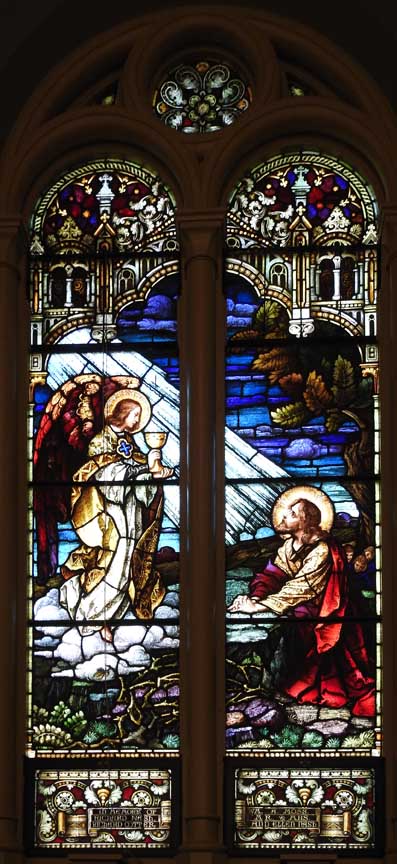 Agony in the Garden ... Two details below: 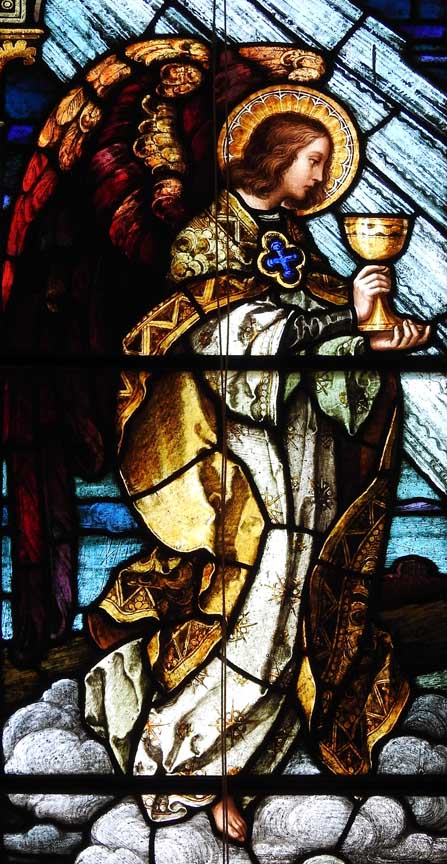 Agony in the Garden - Detail #1 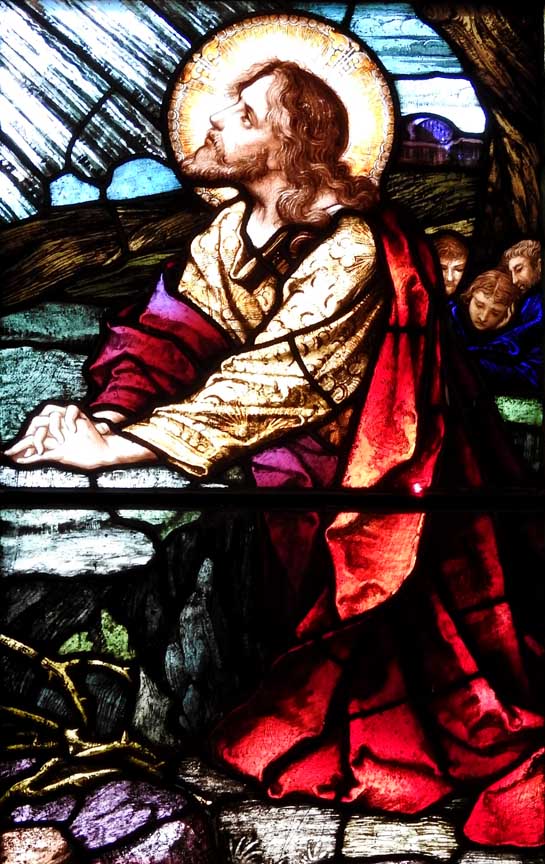 Agony in the Garden - Detail #2 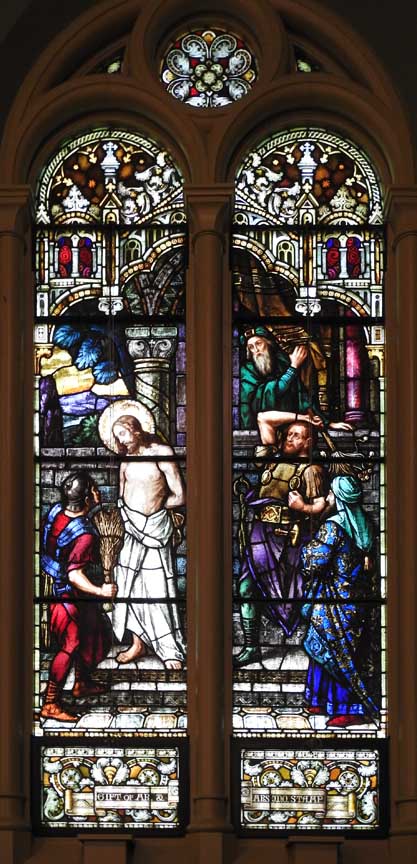 Scourging ... Two details below: 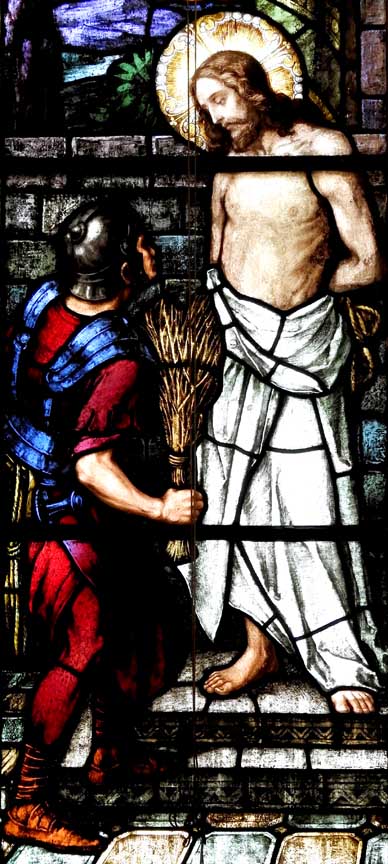 Scourging - Detail #1 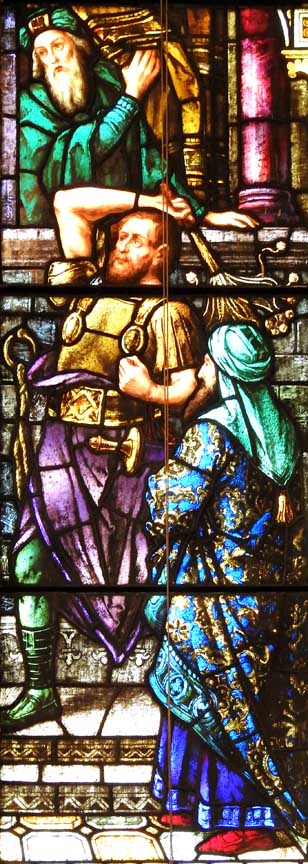 Scourging - Detail #2 |
Stained glass windows - South Aisle 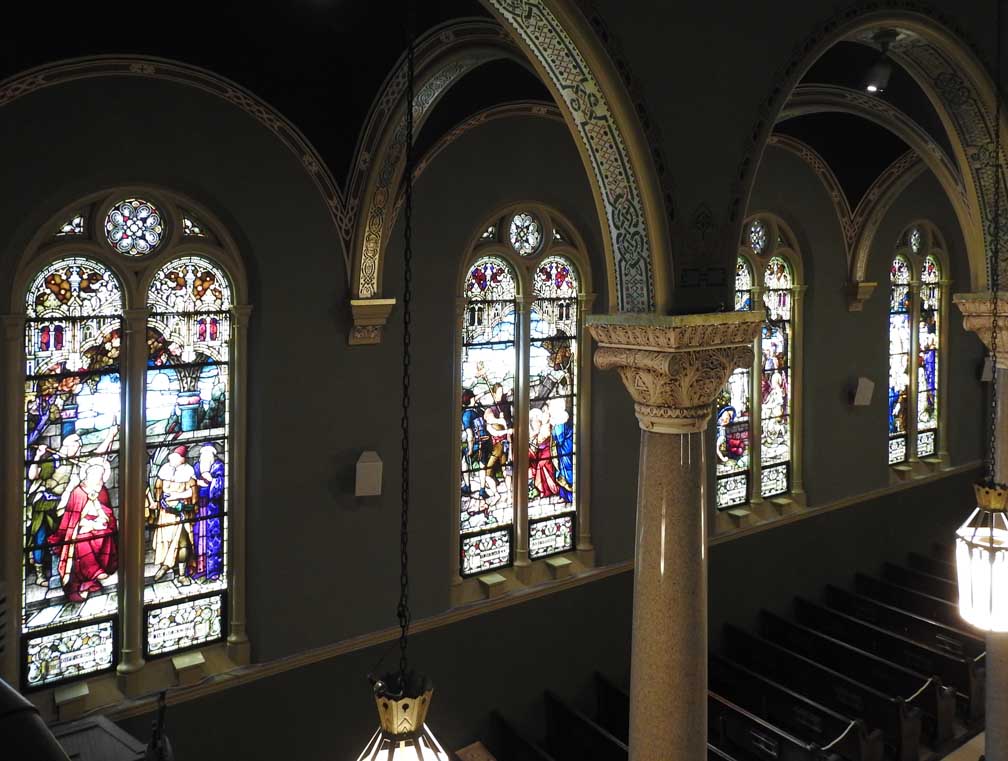 Aisle/arcade stained glass windows detailed below: 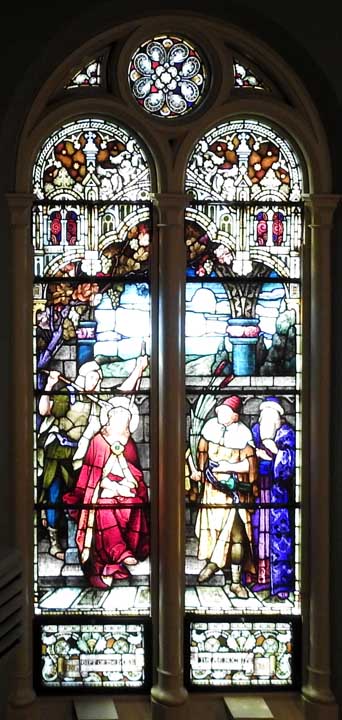 Crowning of Thorns ... Four details below: 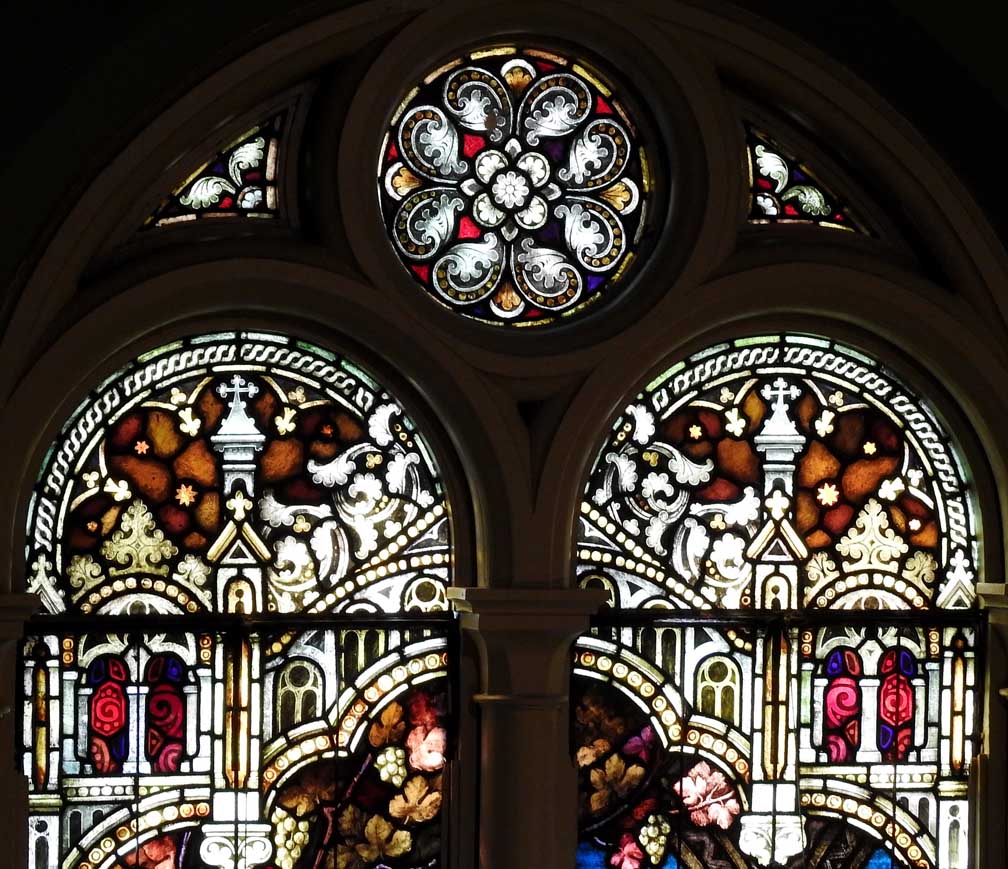 Crowning of Thorns - Detail #1 ... Munich Pictorial style is characterized by richly colored scenes bordered by architectural frames consisting of pilasters, columns, architrave and elaborate canopies. 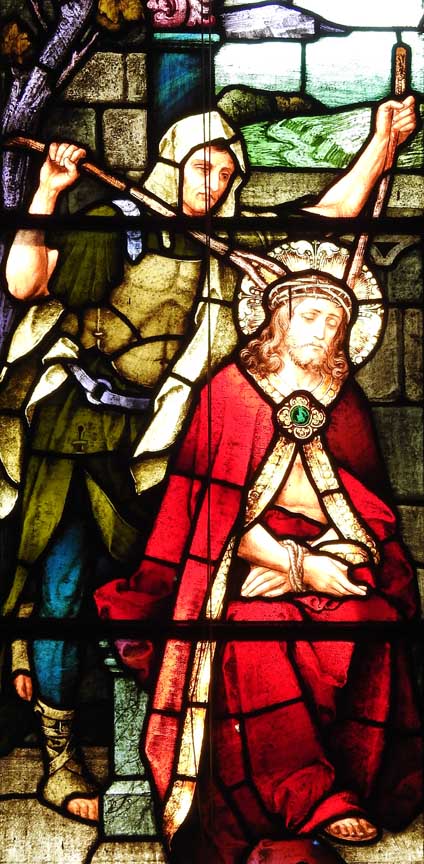 Crowning of Thorns - Detail #2: Note the tool used to place the crown 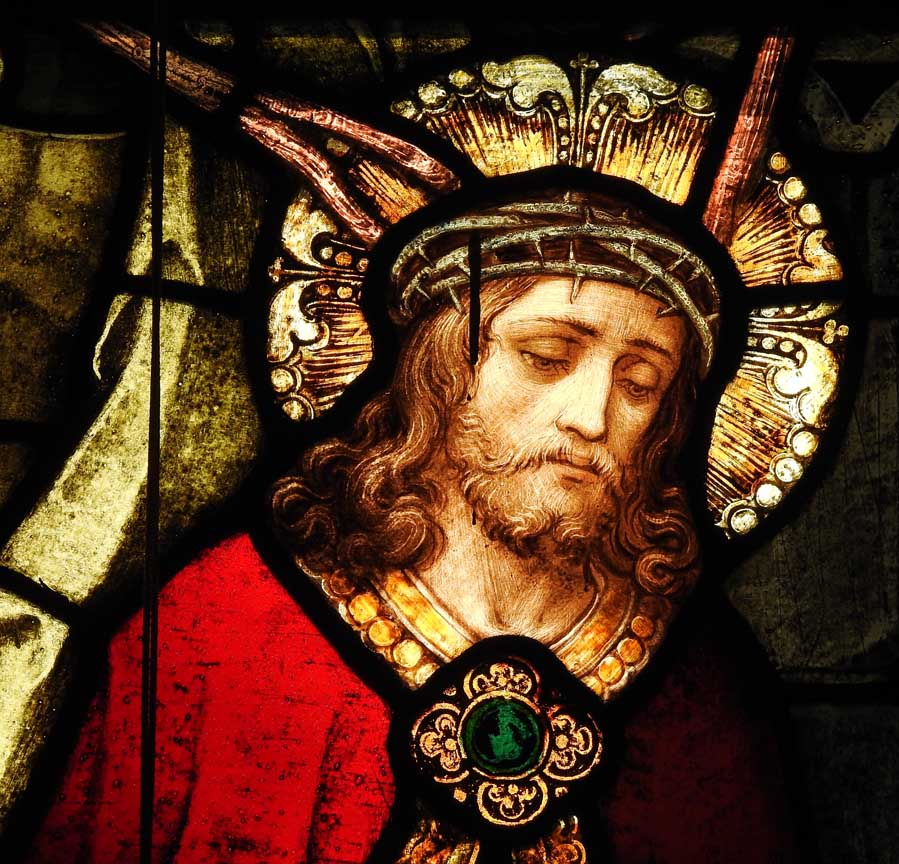 Crowning of Thorns - Detail #3 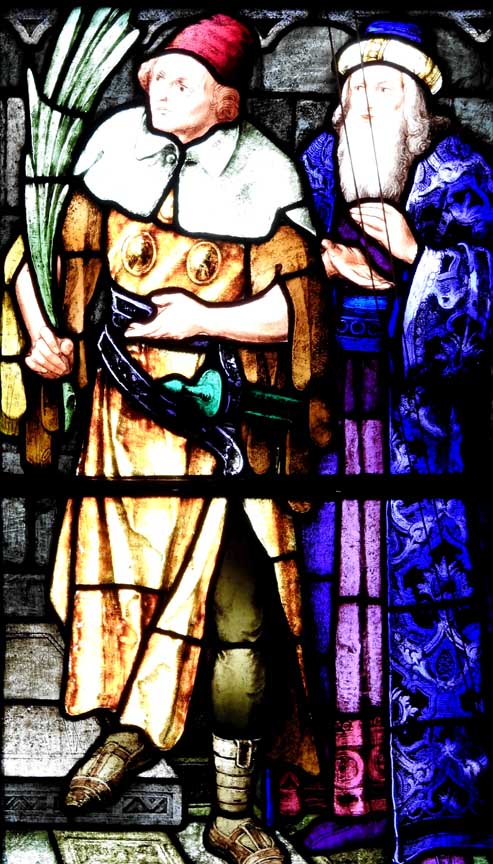 Crowning of Thorns - Detail #4 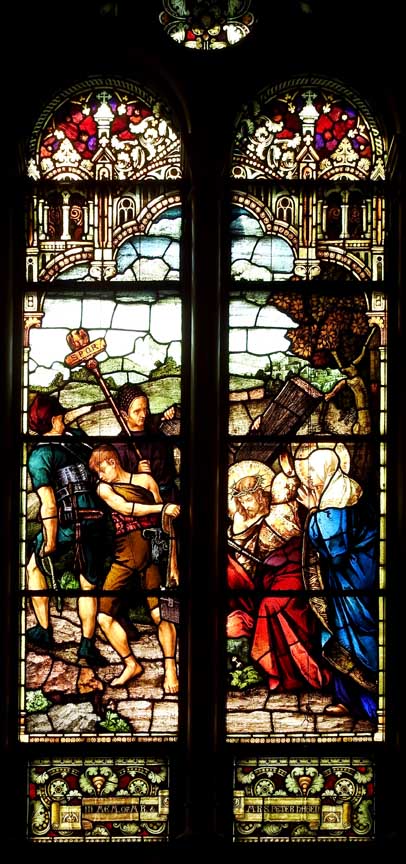 Carrying His Cross ... Two details below: 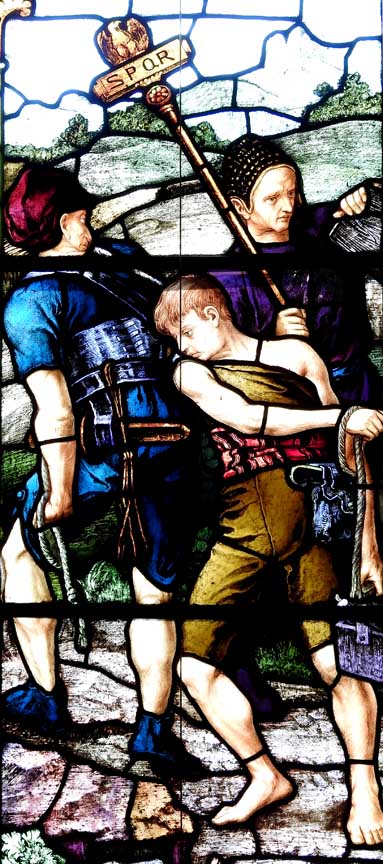 Carrying His Cross 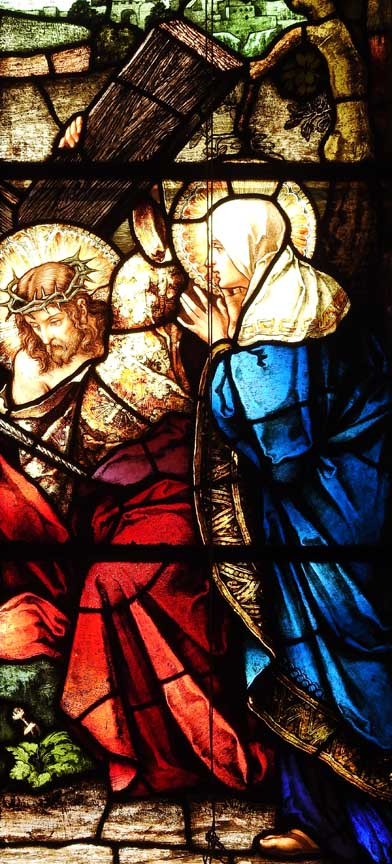 Carrying His Cross 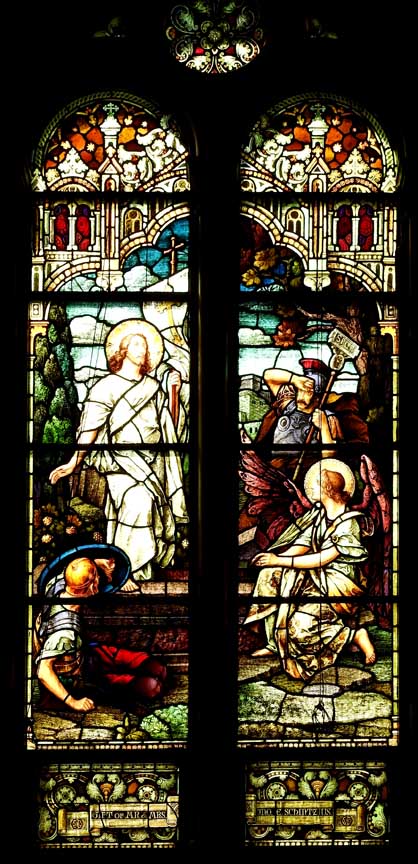 Resurrection ... --- details below: 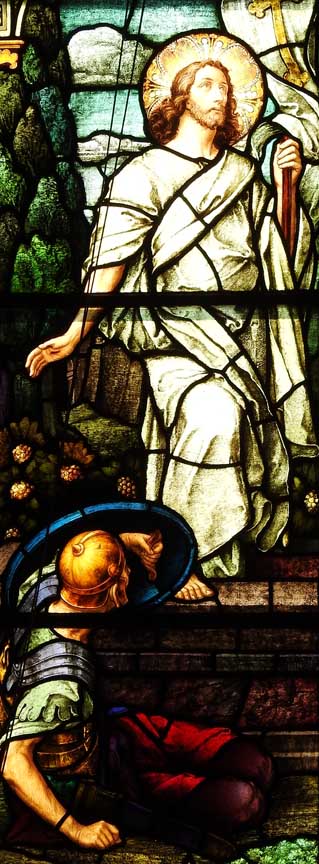 Resurrection - Detail #1 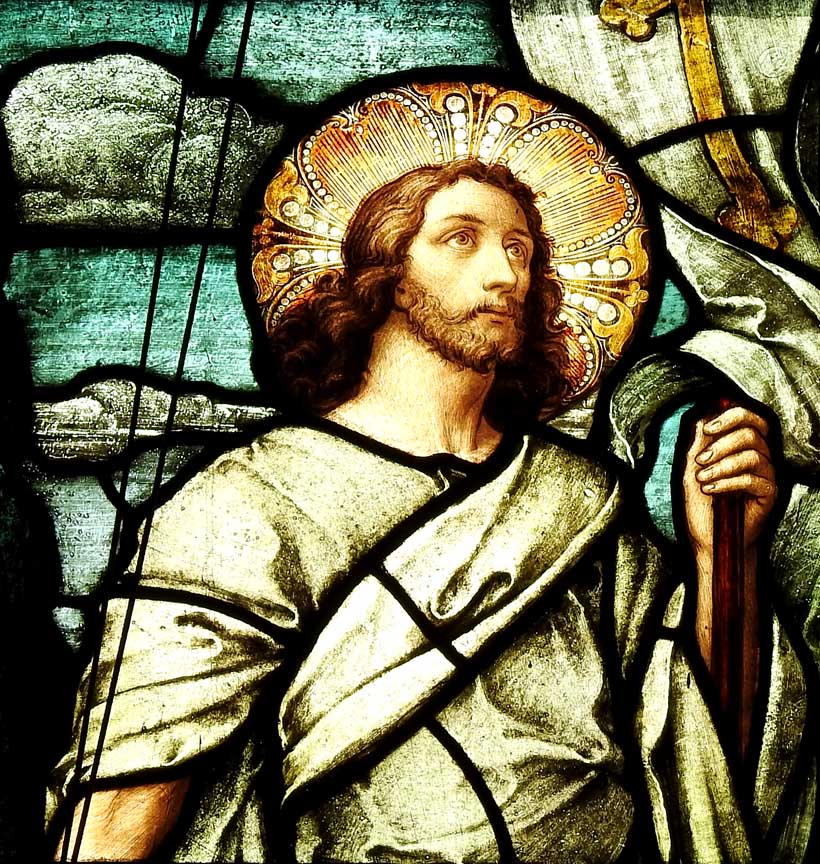 Resurrection - Detail #2 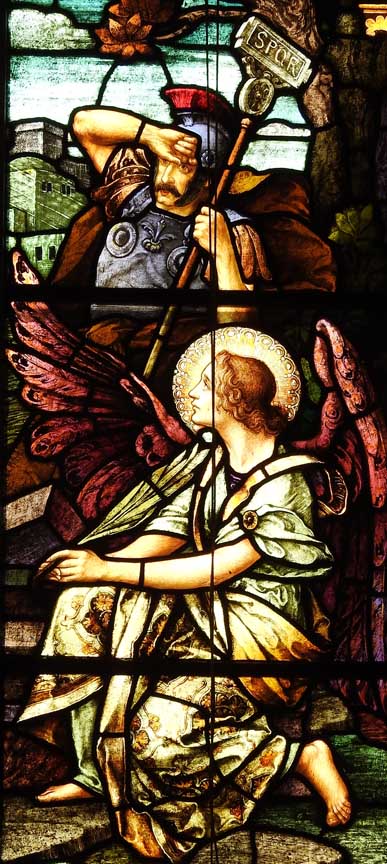 Resurrection - Detail #3 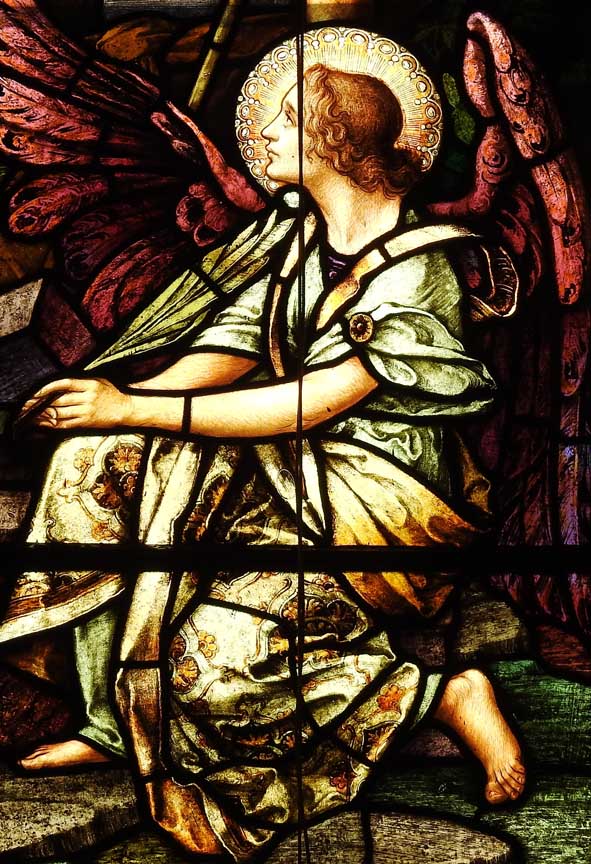 Resurrection - Detail #4 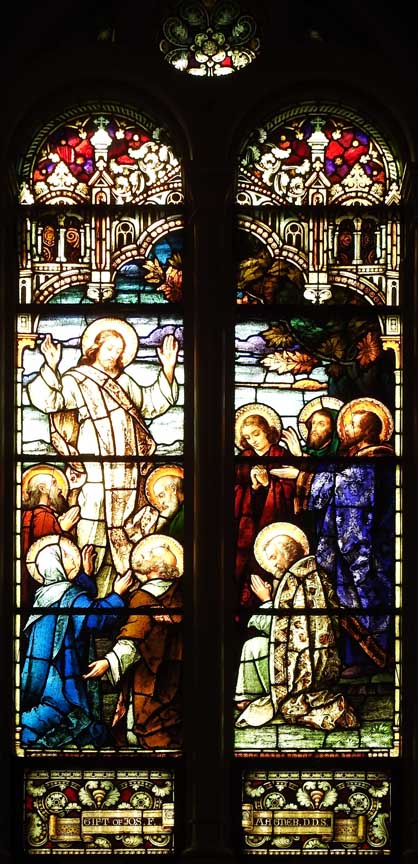 Ascension ... Three details below: 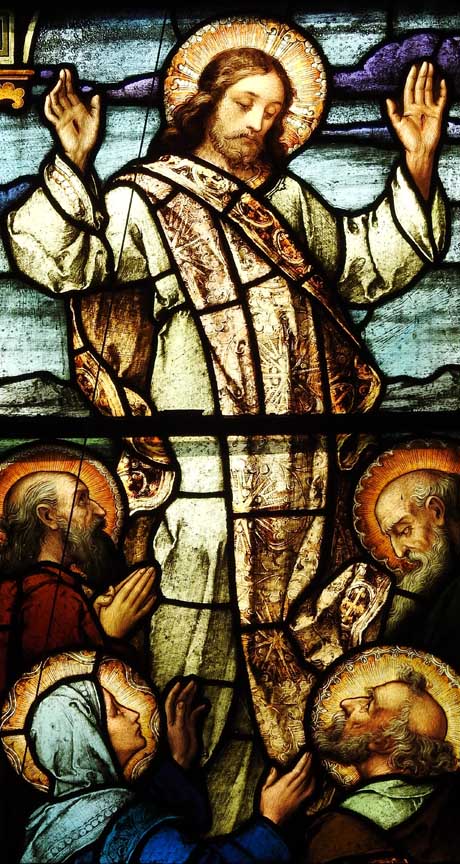 Ascension - Detail #1 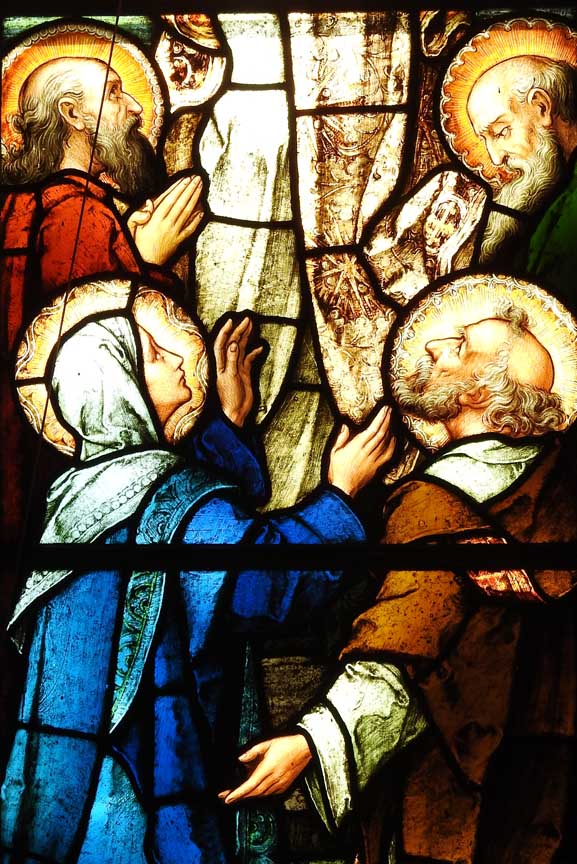 Ascension - Detail #2 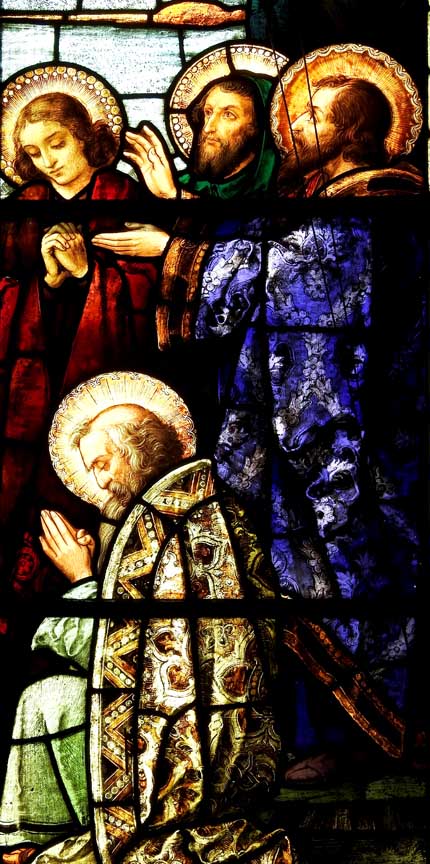 Ascension - Detail #3 ... Note beardless St. John in the upper left |
Stations
of the Cross - 3 Examples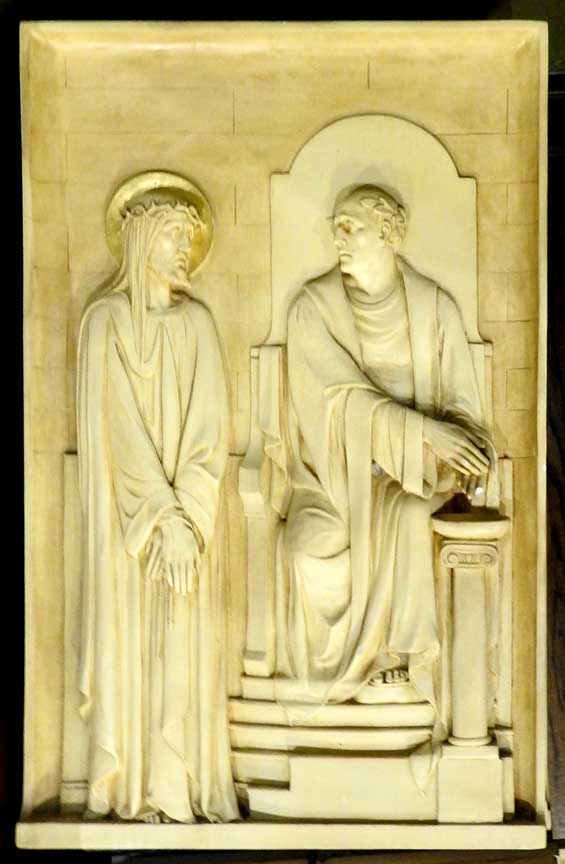 Stations of the Cross: Condemnation of Jesus by Pilate 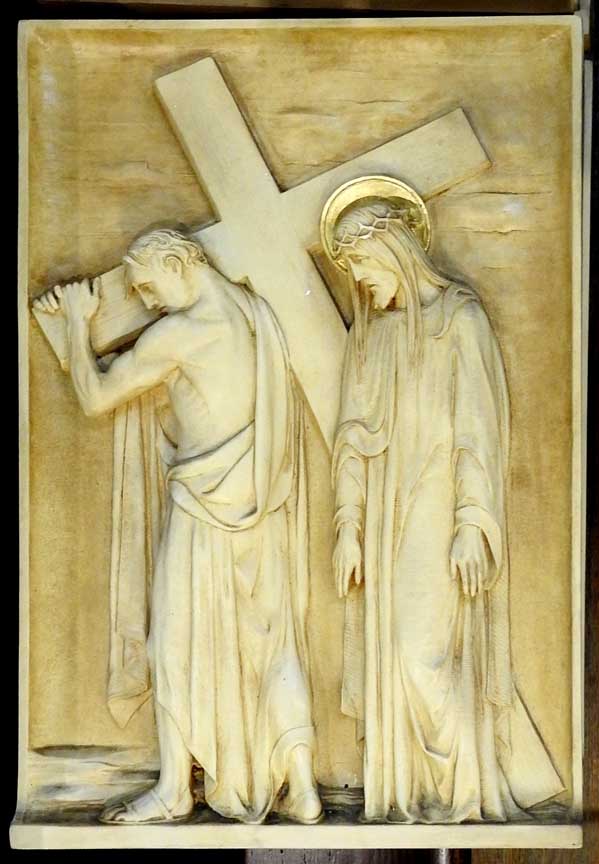 Stations of the Cross: Jesus' Acceptance of the Cross 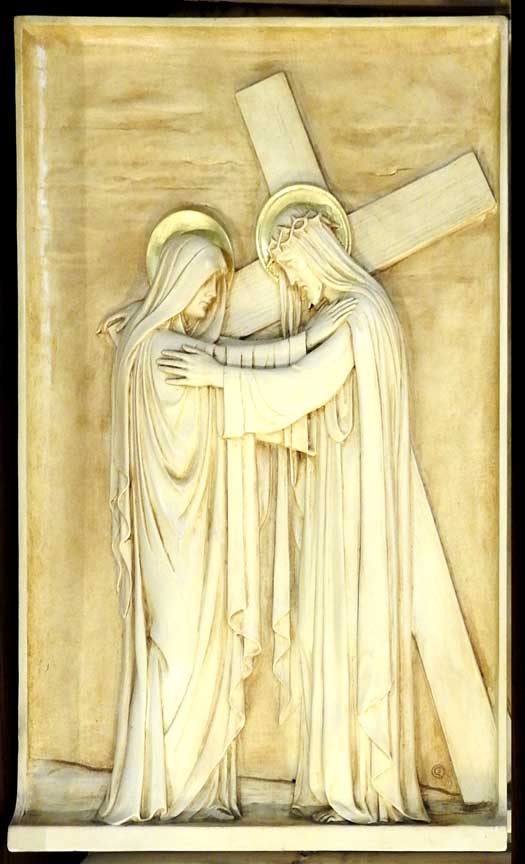 Stations of the Cross: The encounter with His Mother |
Choir Loft Nave and choir loft ... Three choir loft details below: 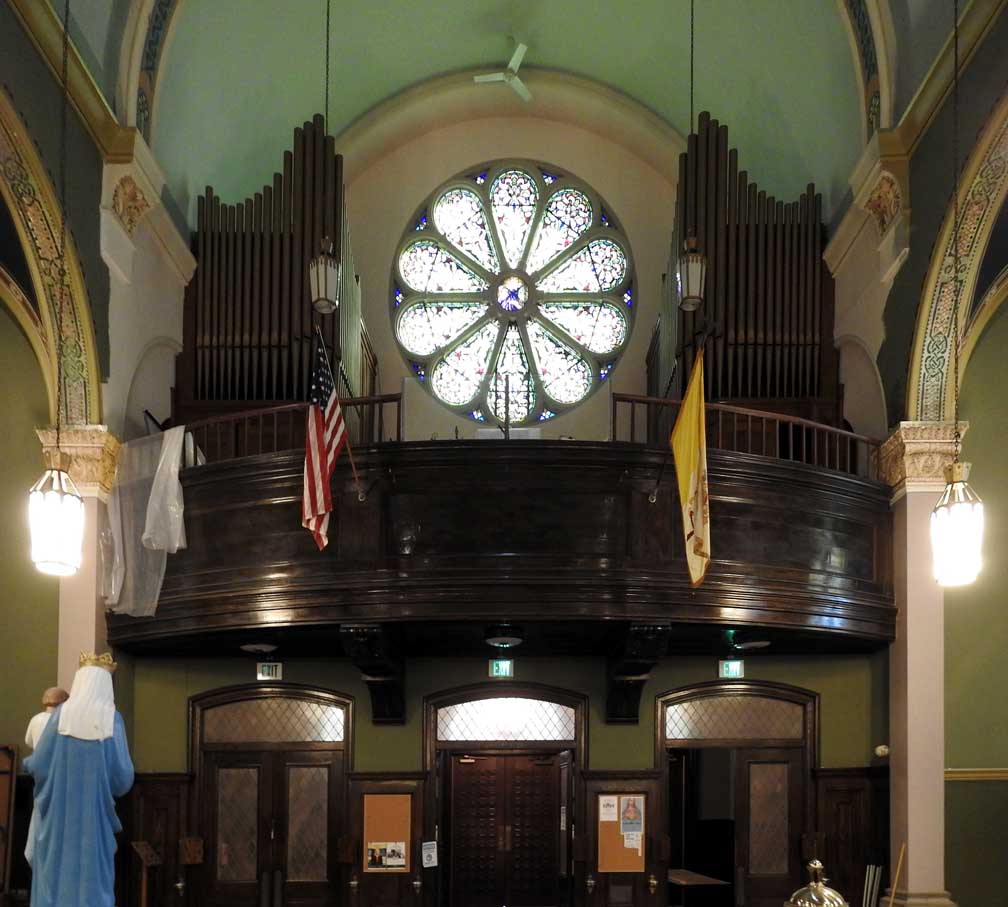 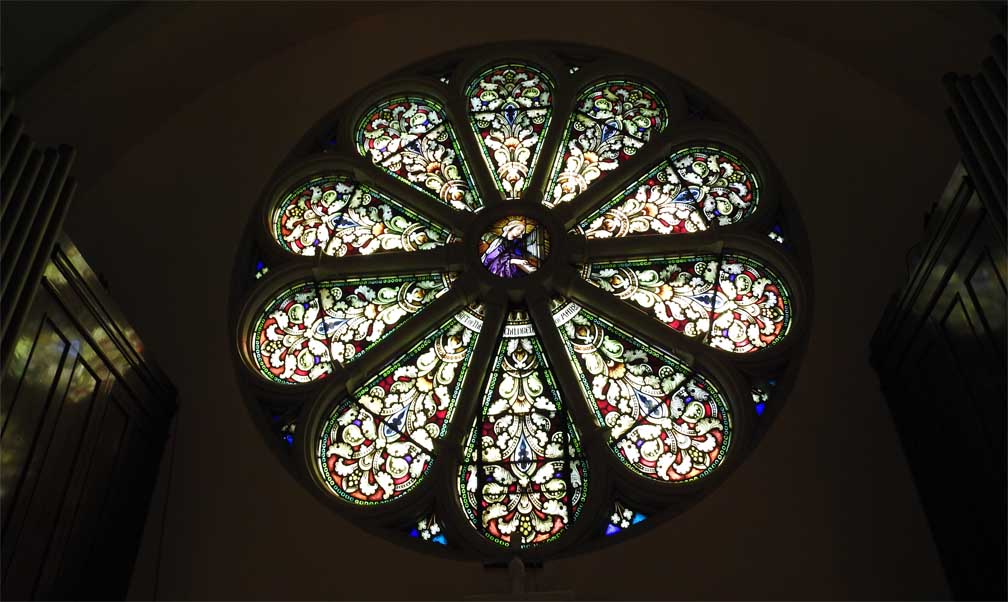 Wheel window 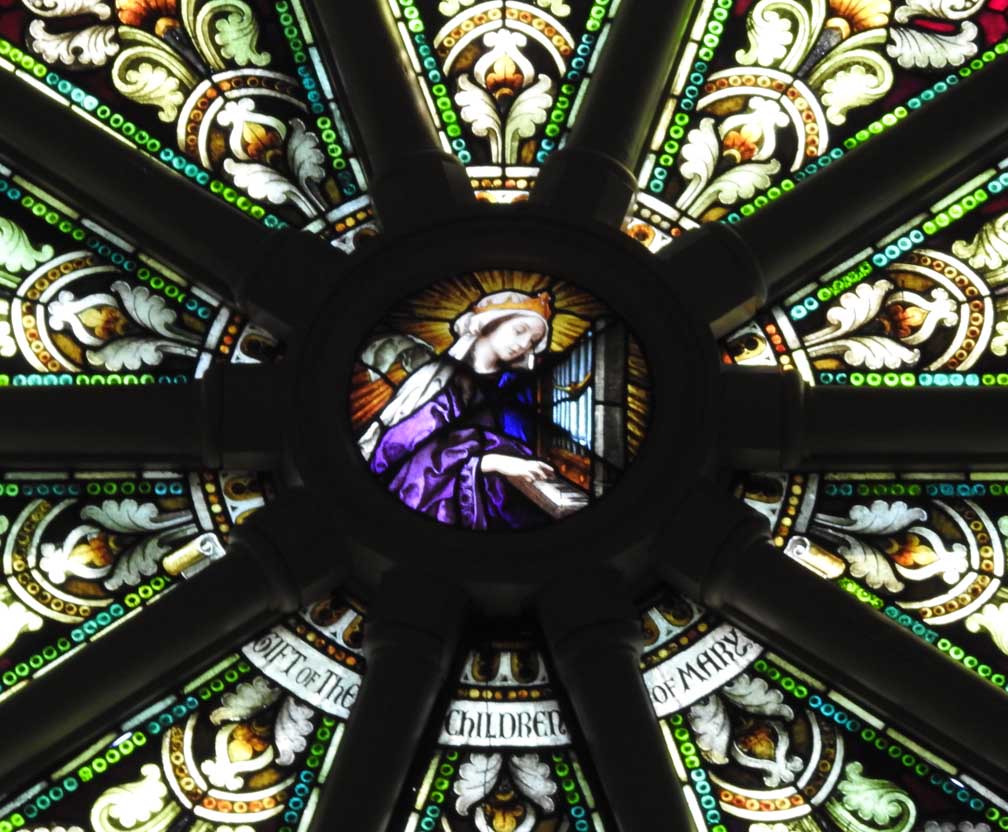 St. Cecilia wheel window center medallion 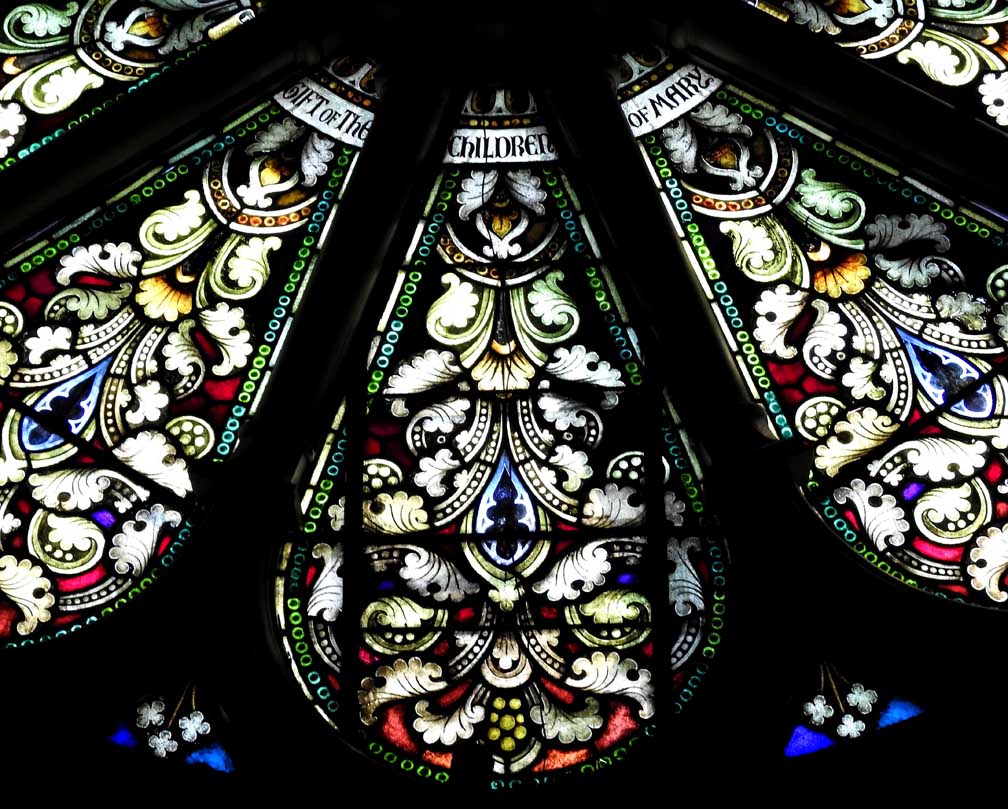 Acanthus leaves 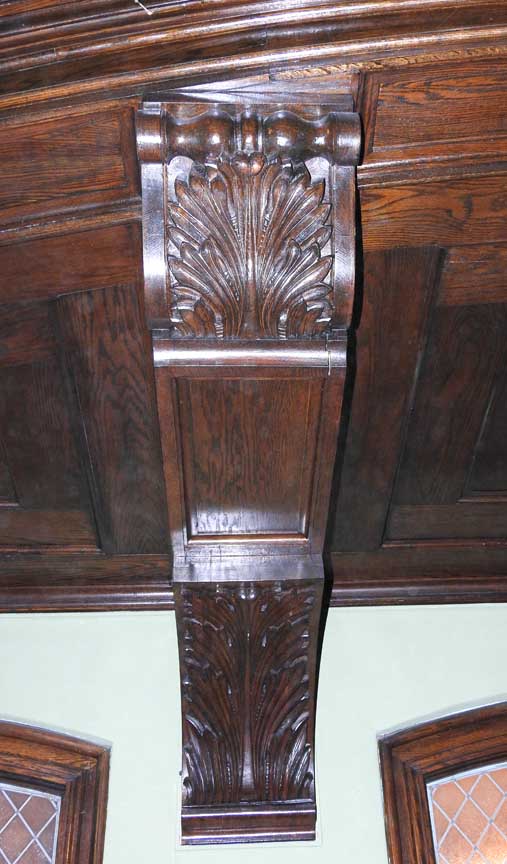 Corbel support under the choir loft decorated with acanthus leaves |

web site consulting by ingenious, inc.