Center of Commerce
- Table of Contents .............................Larkin District - Table of
Contents
Larkin Building B, C... / Larkin Center of Commerce
Former
Larkin Company “B, C, D, D Annex, E, F, G, H, J, K, N, O”
Building
701 Seneca Street, Buffalo NY
South: Exchange St. ... North: Seneca St. ... East: Van Rensselaer
Street ... West: Larkin St.
Larkin Center of Commerce - Official Website (online April 2014)
| Built: |
1895-1913 |
| White resurfacing: |
Added in the 1960s |
| Architect: |
Reidpath, R. J. and
Sons |
TEXT Beneath Illustrations
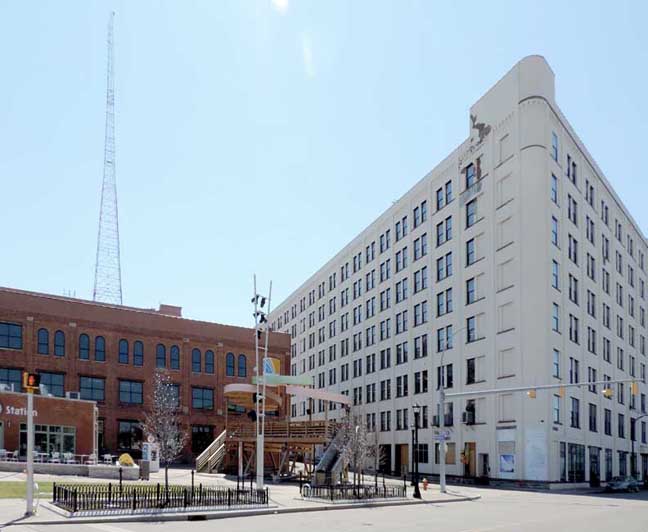 2014 photo. Left: The Filling Station Restaurant 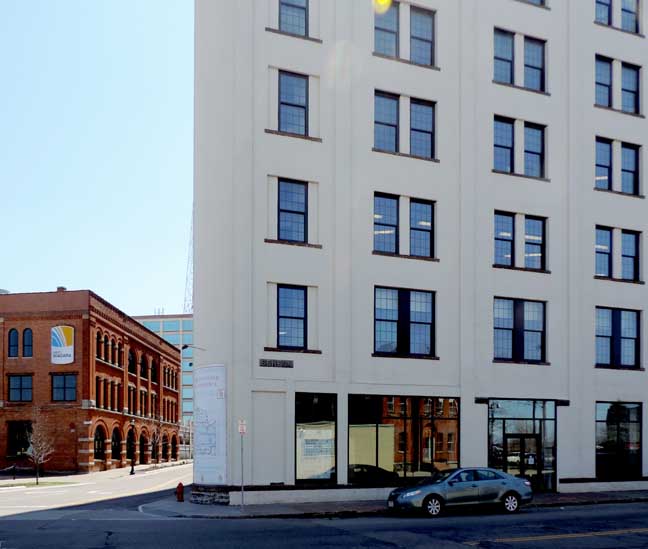 2014 photo. Left: Larkin U Building, 239 Van Rensselaer Street 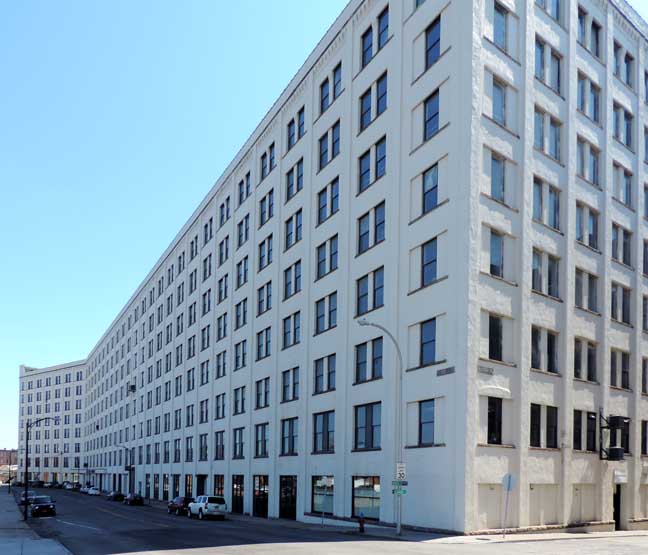 2014 photo. Left: North elevation (Seneca St.) Front ... Right: West elevation (Larkin St.)  2012 Photo ... North elevation (Seneca St.) ... Main entrance. The building was resurfaced in a cement-like finish sometime in the 1960s ... The 1.3 million sq.ft. complex is a series of 12 contiguous buildings ... It was completed in 1913 by the Larkin Company ... The single largest building in Buffalo ... Located within Buffalo's oldest manufacturing district, the Hydraulics Neighborhood.  2012 Photo ... North elevation (Seneca St.) ... Main entrance. 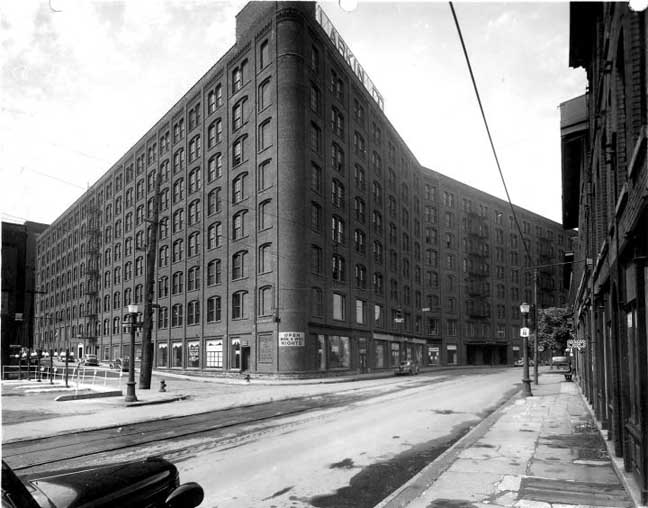 1940s photo ... 701 Senecas St. ... East (Van Rensselaer Street) and north (Seneca St.) elevations. Dark building at far left DEMOLISHED because of fire in 1951. 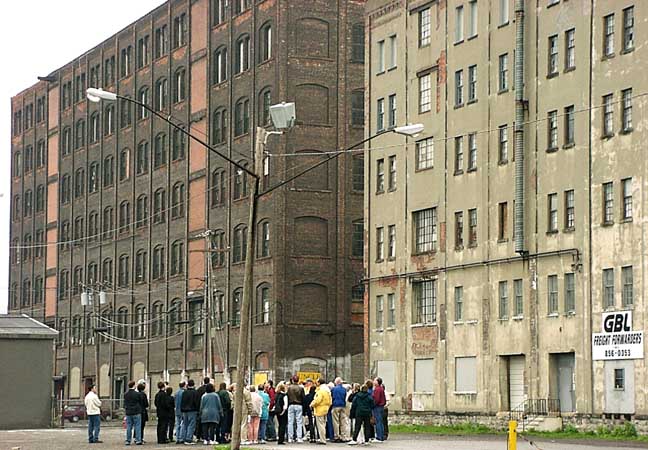 1999 Photo ... South elevations (Exchange St.) Left: 290 Larkin St. ... Right: 701 Seneca St.: Larkin Company B, C, D, D Annex, E, F, G, H, J, K, N, O Buildings (2014 Larkin Center of Commerce)  1999 Photo ... Larkin Company B, C, D, D Annex, E, F, G, H, J, K, N, O Buildings (2014 Larkin Center of Commerce) 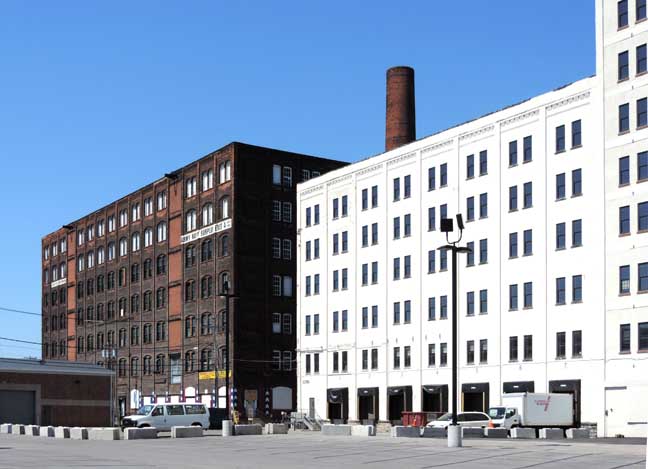 2014 photo ... South elevation (Exchange St.). Left: 290 Larkin St. ... Right: 701 Seneca St. / Larkin Center of Commerce. 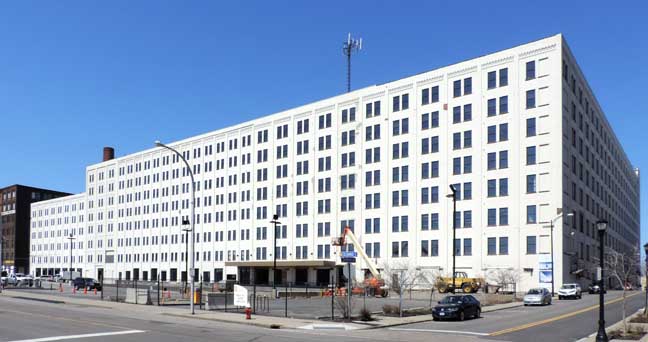 2014 photo ... South elevation (Exchange St.) Left: 290 Larkin St. ... Right: Larkin Center of Commerce 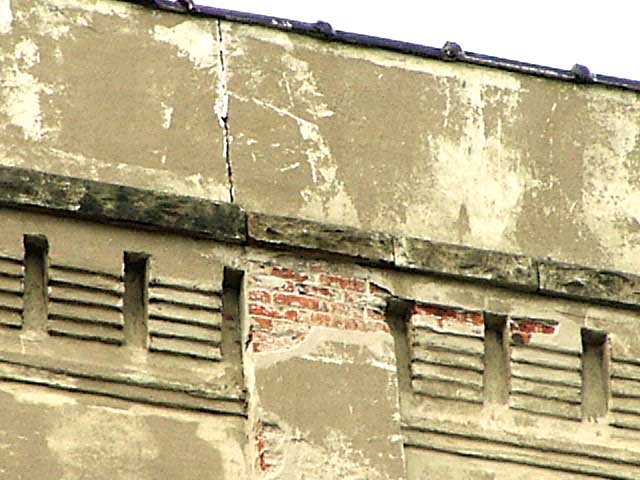 1999 Photo ... Brick corbel tables 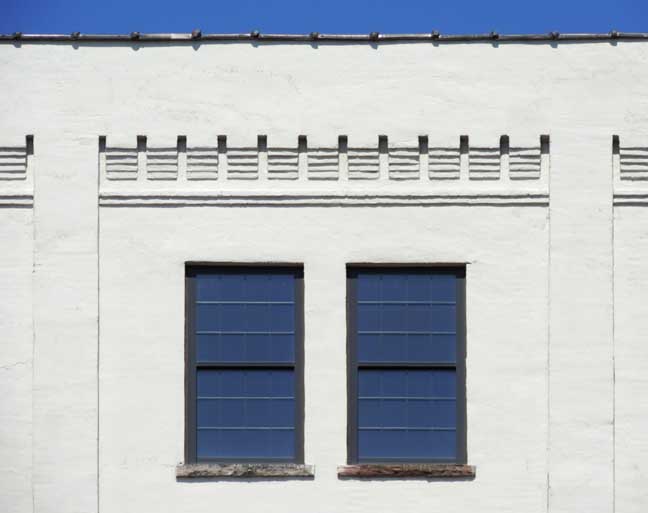 2014 Photo ... Brick corbel tables 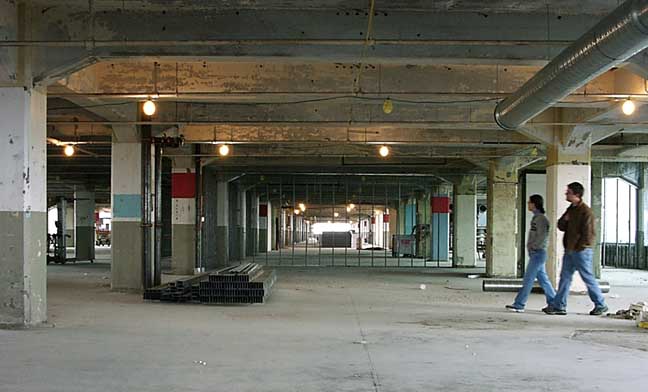 1999 Photo ... Larkin Center of Commerce interior of a space ready for renovation 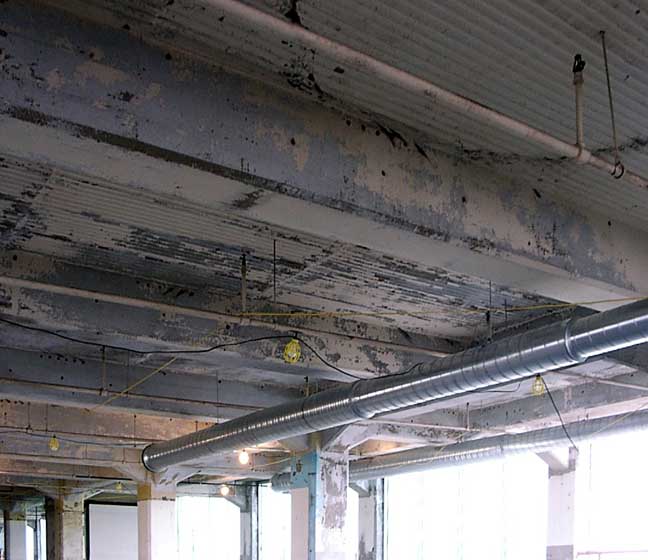 1999 Photo ... Larkin Center of Commerce interior of a space ready for renovation 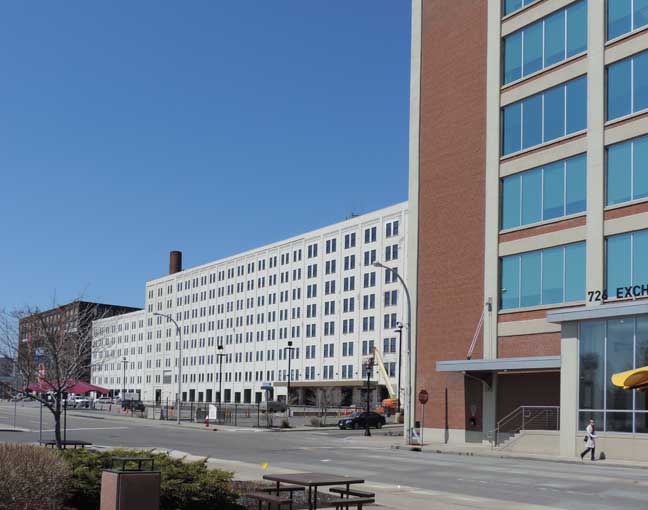 2014 photo ...South elevations (Exchange St.). Left: 290 Larkin St. (former Larkin Company “L, M” Building) ... Center: Larkin Center of Commerce ... Right: Larkin@Exchange Building  1999 photo. South (Exchange St.) elevations. Left: 701 Seneca St. (2014 Larkin Center of Commerce) ... Right: Larkin@Exchange Building 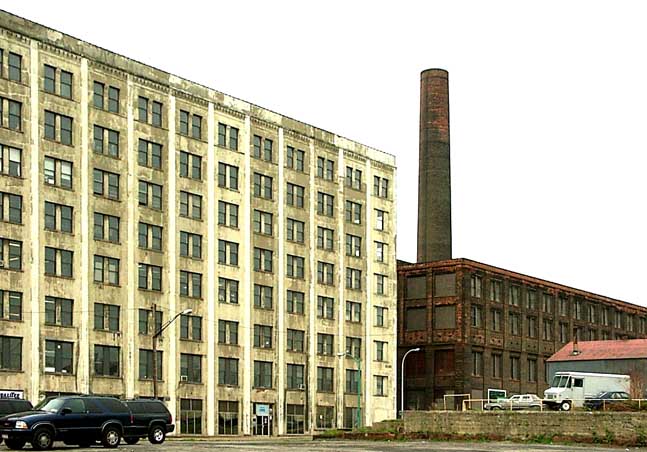 1999 photo. North (Seneca St.) elevations. Left: 701 Seneca St. (2014 Larkin Center of Commerce) ... Right: Larkin power plant  Billboard on the building - left panel  Billboard on the building - right panel |
|
The most massive of
the buildings
associated with the Larkin Company in the Hydraulics, this large
edifice is actually a combination of several smaller building
components which were constructed at various stages between 1898 and
1913. Primarily a 6-story industrial building, it features numerous aligned and regularly spaced window voids, loading docks and shipping bays on the ground floor and a corbeled cornice along some portions of the roofline. The building was resurfaced in a cement-like finish sometime in the 1960s, - Jennifer Walkowski, Nomination:
Historic Resources of the Hydraulics/Larkin Neighborhood
|
| The Larkin Company was among the
most successful and innovative
companies of its day, boasting $30 Million in annual revenue as early
as 1900. The largest building in the historic Larkin District of the City of Buffalo, the Larkin Center of Commerce at 1.3 Million square feet is home to almost 100 businesses and professional service providers. This extraordinary facility was completed c1906 by the Larkin Company to provide manufacturing, retail and administrative support services for the company. At over 30 acres under roof, comprised of 12 contiguous buildings, it is the largest of the Larkin Company structures. See also A Brief History of the Larkin Company - Larkin Center of Commerce -
Official Website (online April 2014)
|
| 701
Seneca
is a leftover from the days when Larkin dominated the scene of mail
order household goods. It appears to be one massive building, but in
fact it’s eight different buildings that have been connected into a
single complex totaling around 1.3 million sq. ft. 701 will be restored to the appearance it was in the 1950s/1960s with a full stucco façade. The main reason for this is due to the associated costs of the stucco removal and the resulting damage to the bricks beneath. When the stucco is removed it leaves multiple two inch holes in the brick and would damage the brick to the point of not being restorable. One of the best improvements that will be made will be the installation of shop windows on the ground floor, as was the historical presence on Seneca Street. -
Neil Garvey, 701 Seneca: The
Larkin Center of Commerce. Buffalo Rising, Nov 22, 2010 (online April 2014)
Also on Buffalo Rising:
|
