Interior - George Urban Jr.House
280 Pine Ridge Road, Cheektowaga,
NY
June 2024 Photos
Front room foyer 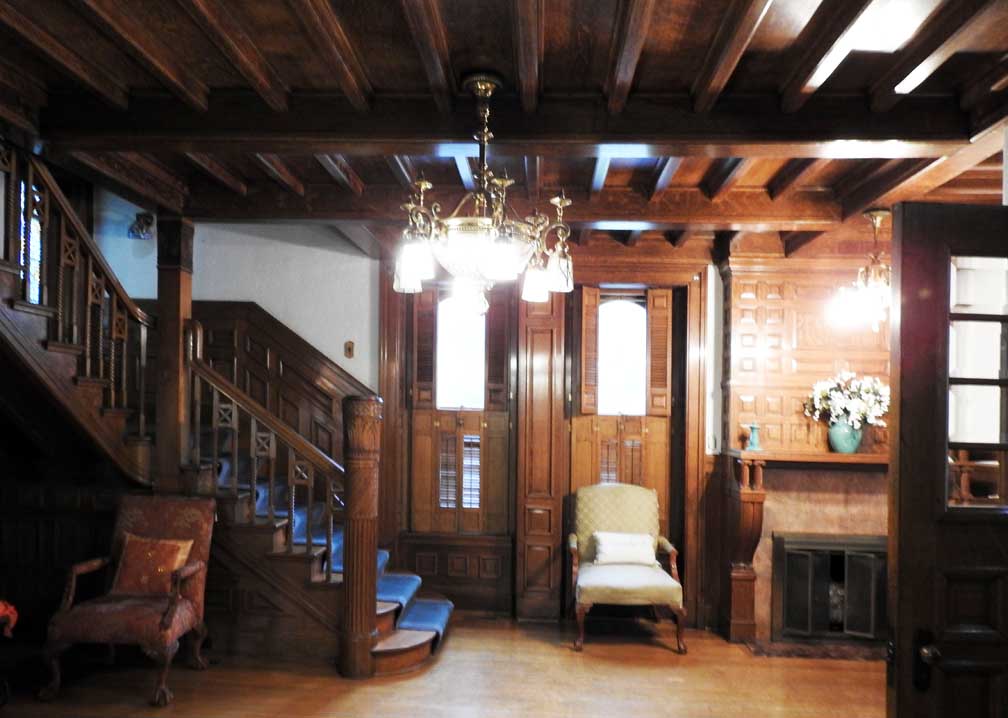 Front hall Details below: 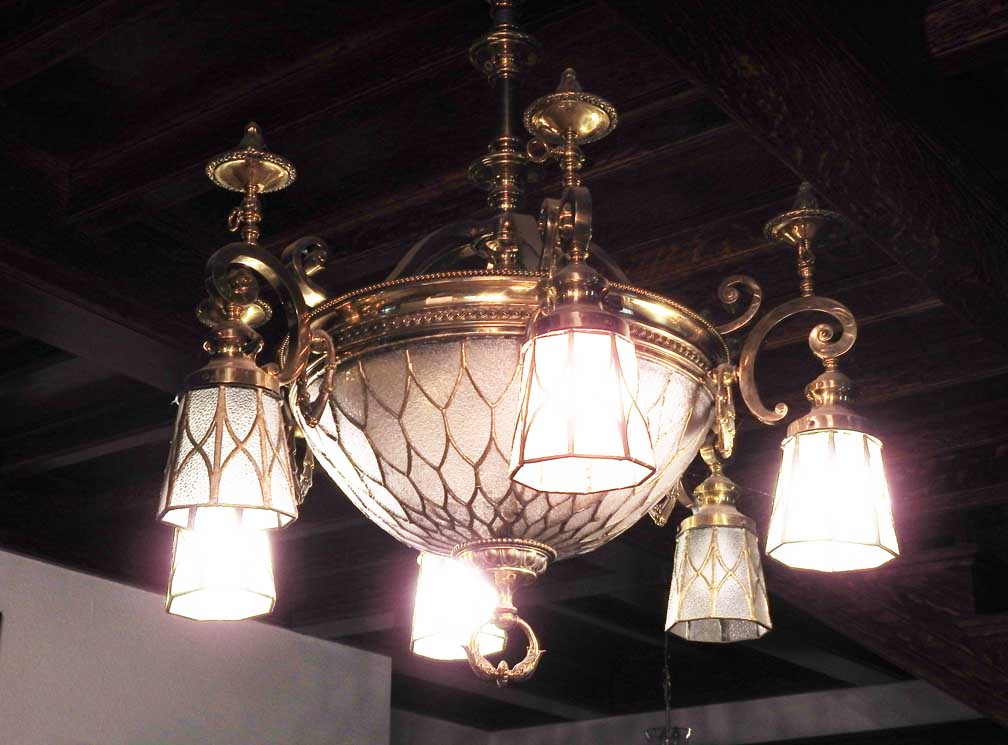 Front hall Brass and glass chandelier 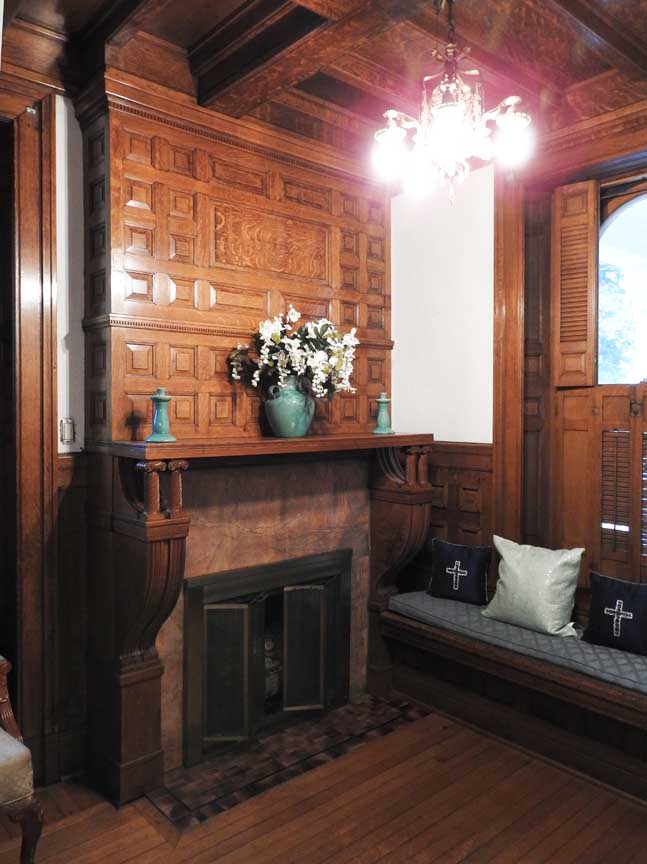 Front hall Mantelpiece detail below: 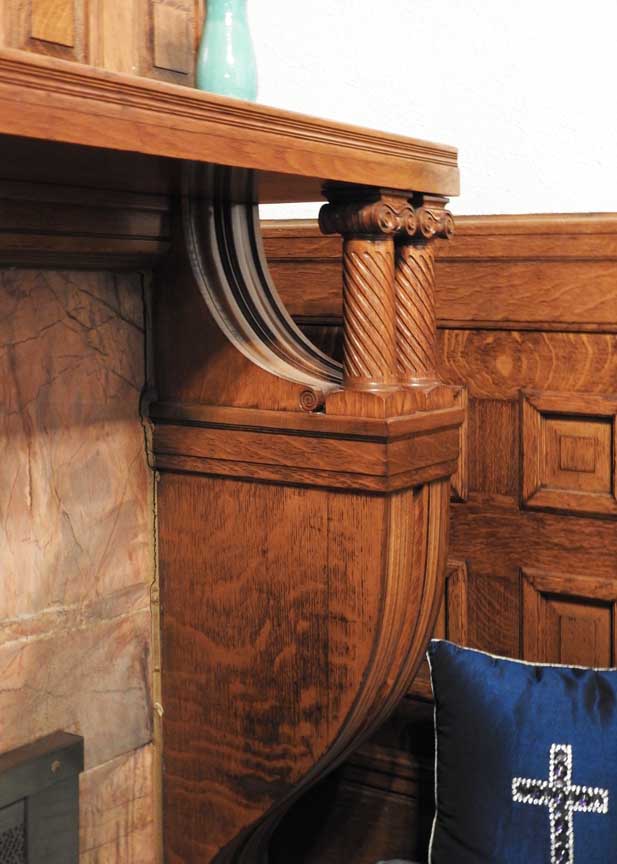 Front hall Mantelpiece detail: Marble, twisted Ionic columns 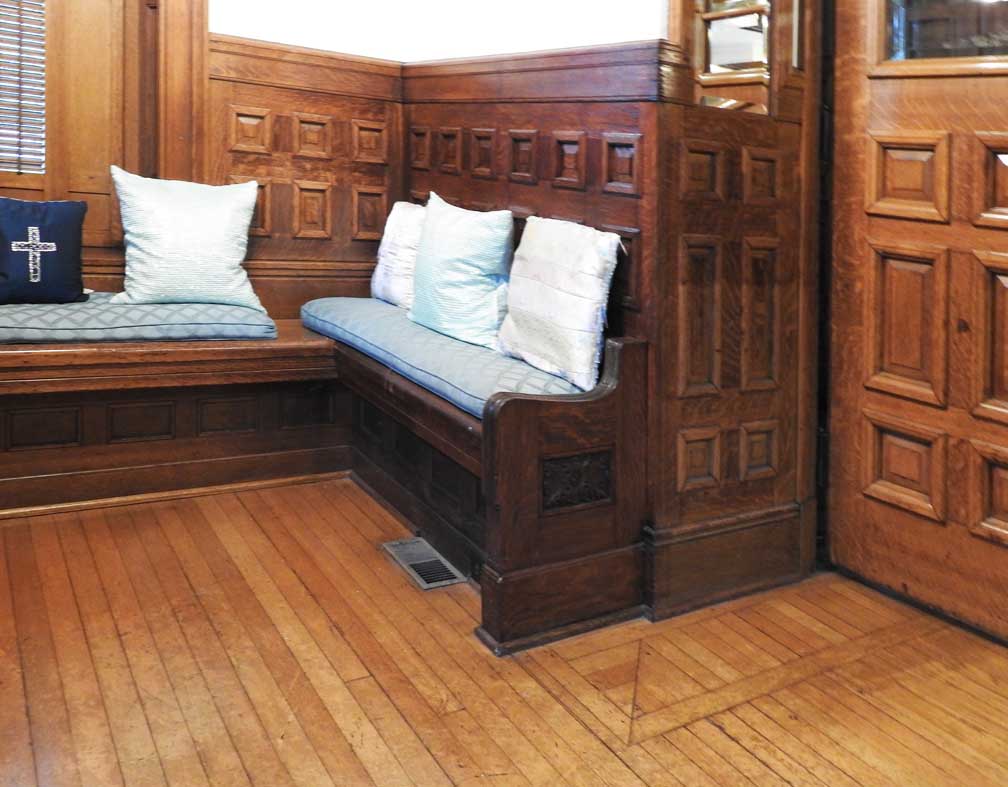 Front hall Oak floor detail below: 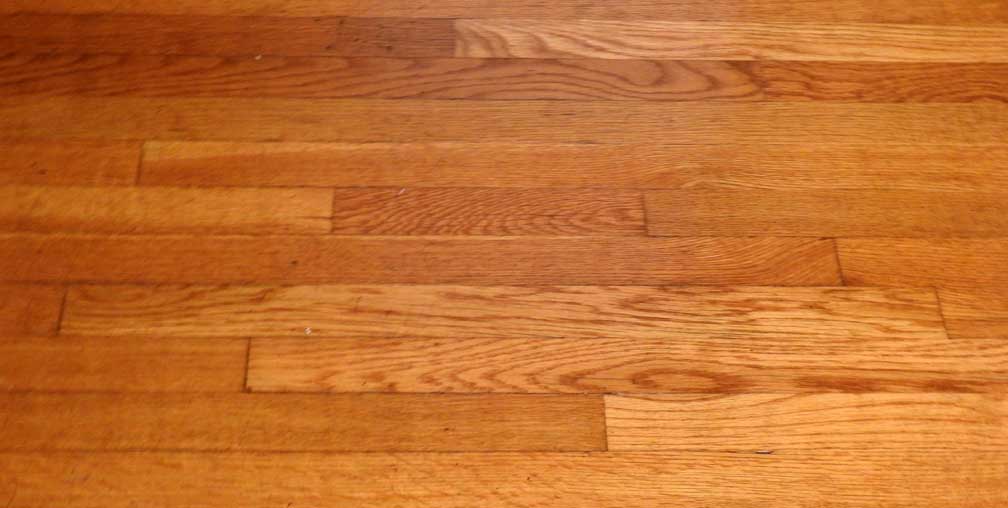 Front hall Oak floor 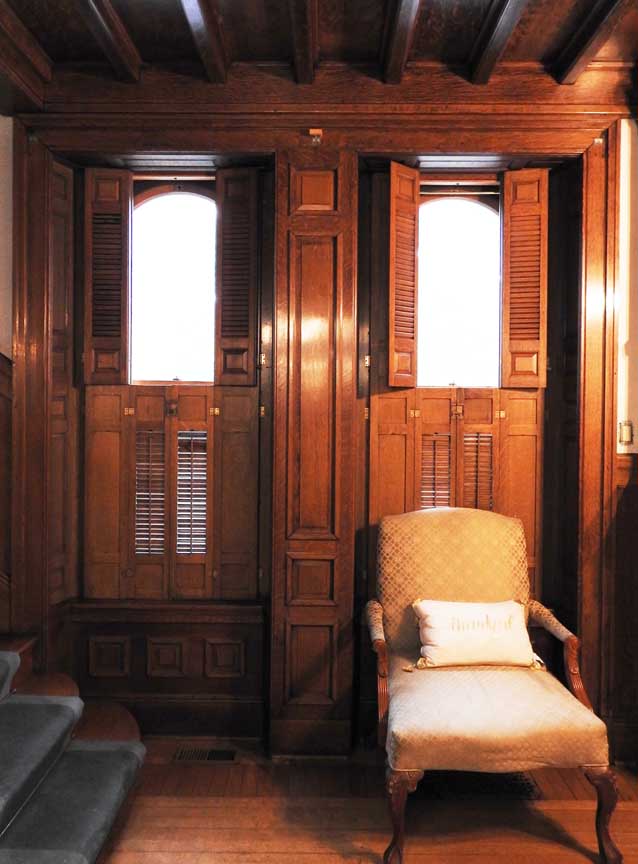 Front hall - To the left of the mantelpiece Shutters detail below: 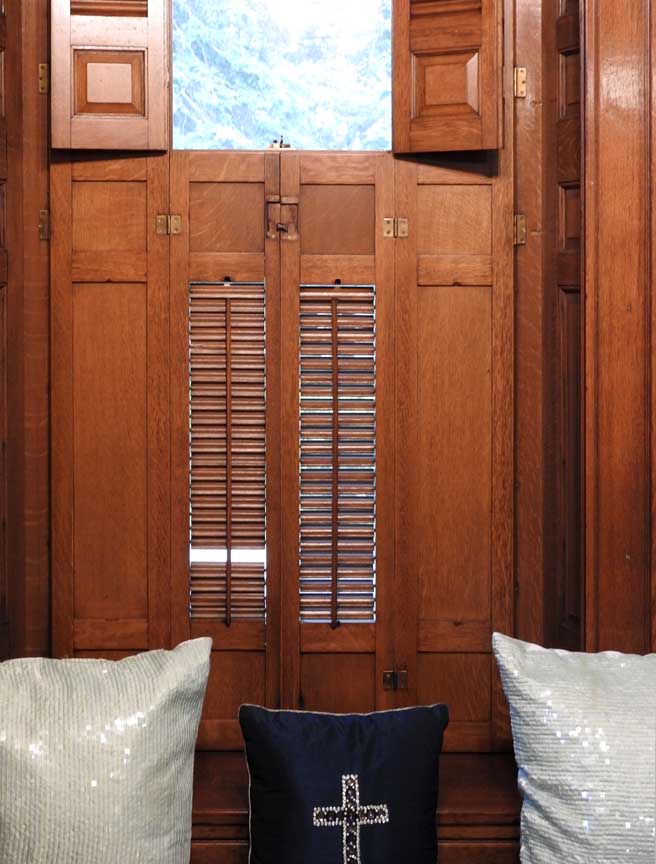 Front hall Shutters detail 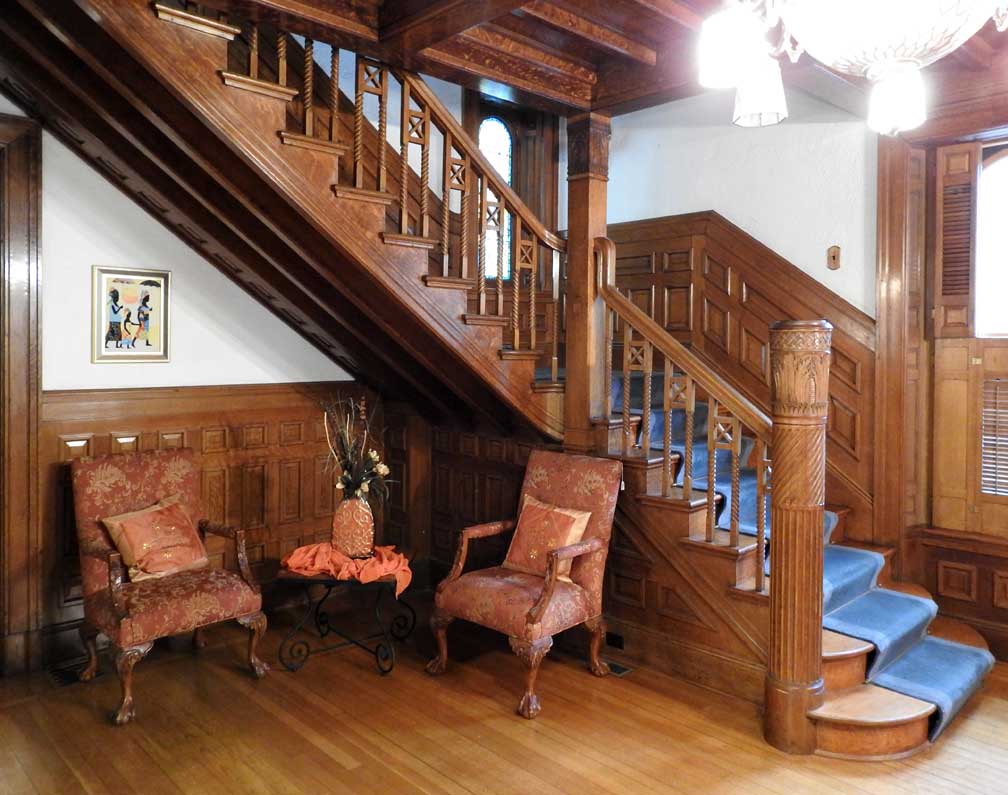 Front hall Victorian staircase Paneled wainscoting 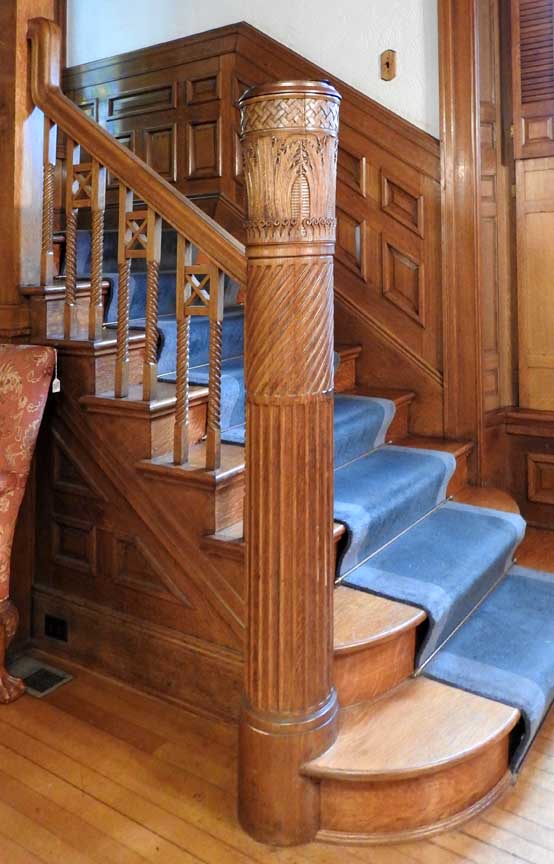 Front hall Newel post Newel cap features Della Robbia weave bond and acanthus leaves Twisted balusters 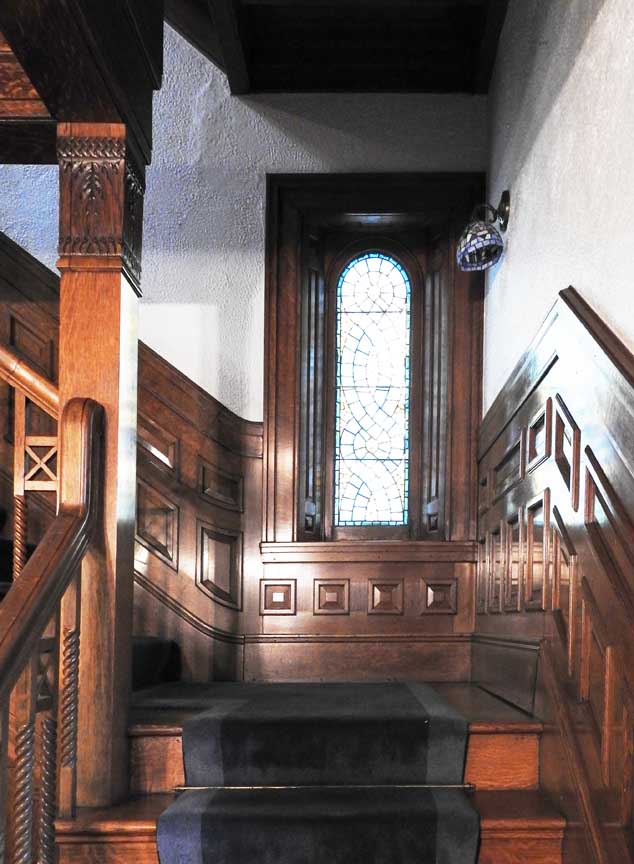 Front hall Victorian staircase landing Note stained glass window, detailed below: 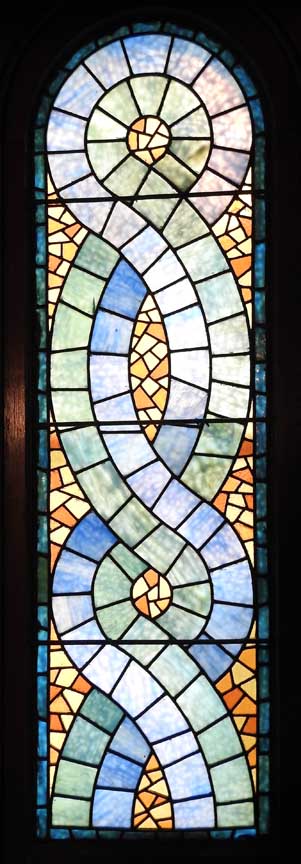 Front hall Victorian staircase landing stained glass window |
|
Parlor 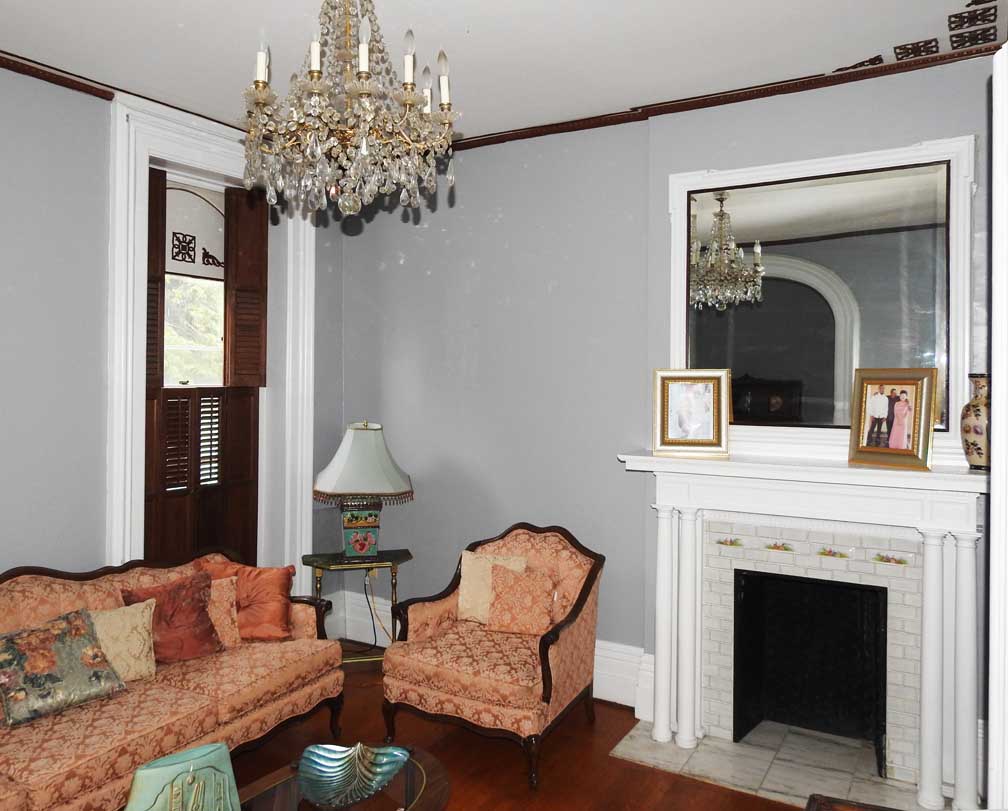 Parlor Two mantelpiece details below: 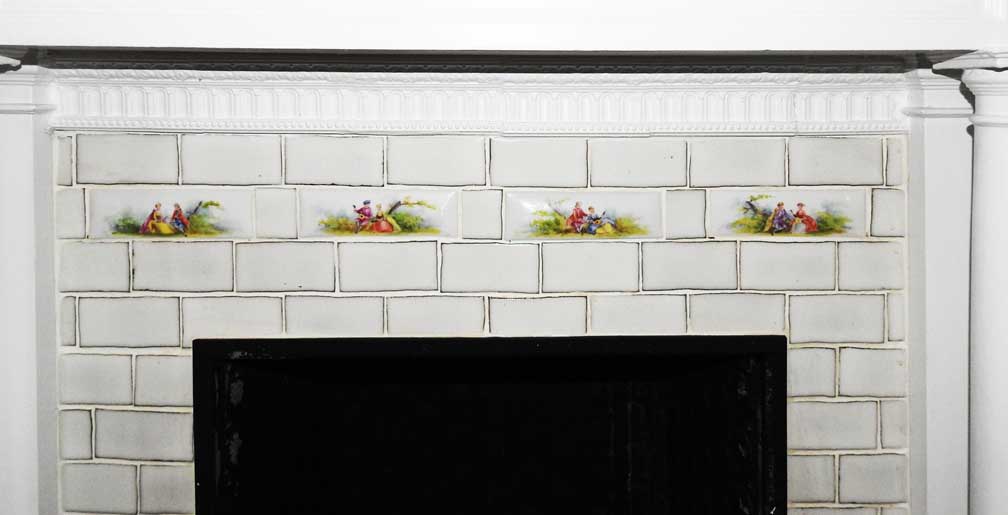 Parlor Mantelpiece - Detail #1, glazed bricks [ceramics]  Parlor Detail #2, glazed bricks [ceramics] |
|
Second parlor 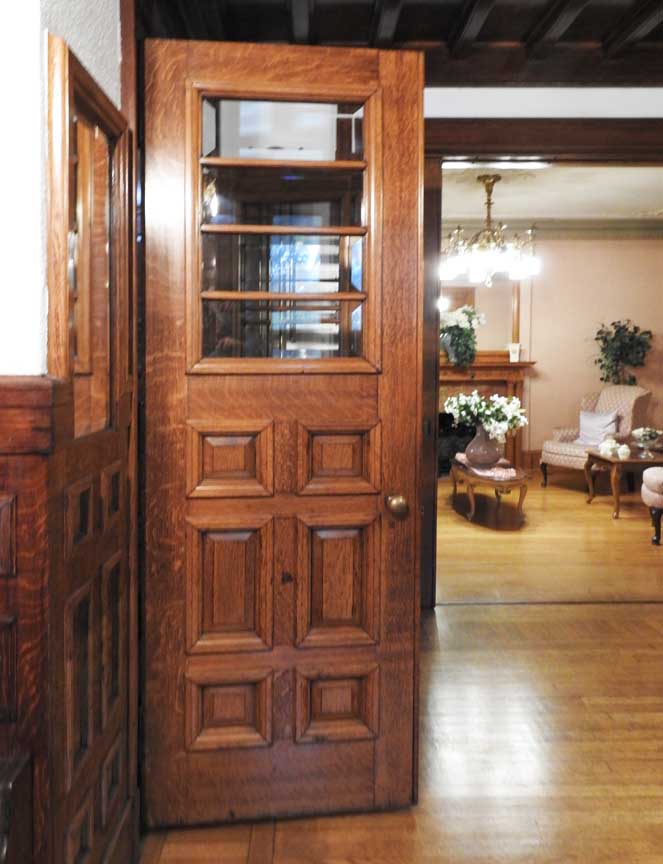 Second parlor Parlor in adjoining room. Paneled oak door 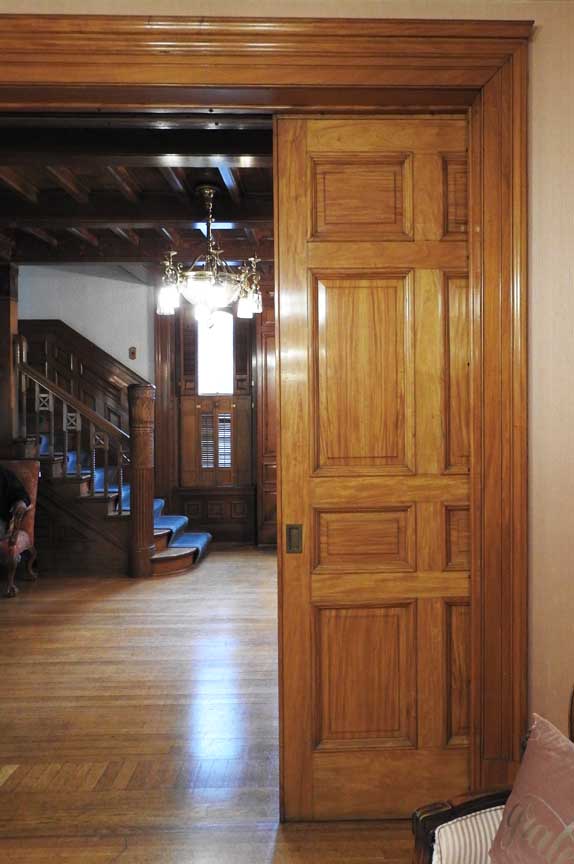 Second parlor Looking into adjoining front hall Partially opened pocket door 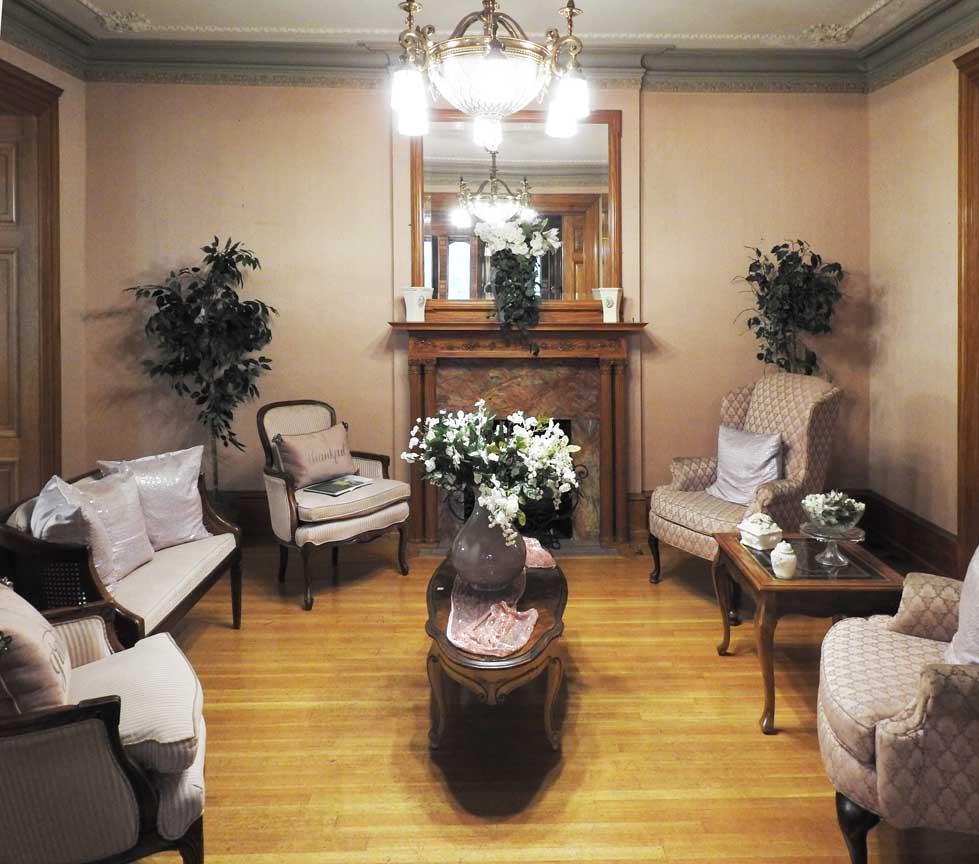 Second parlor Note mantelpiece, two details below: 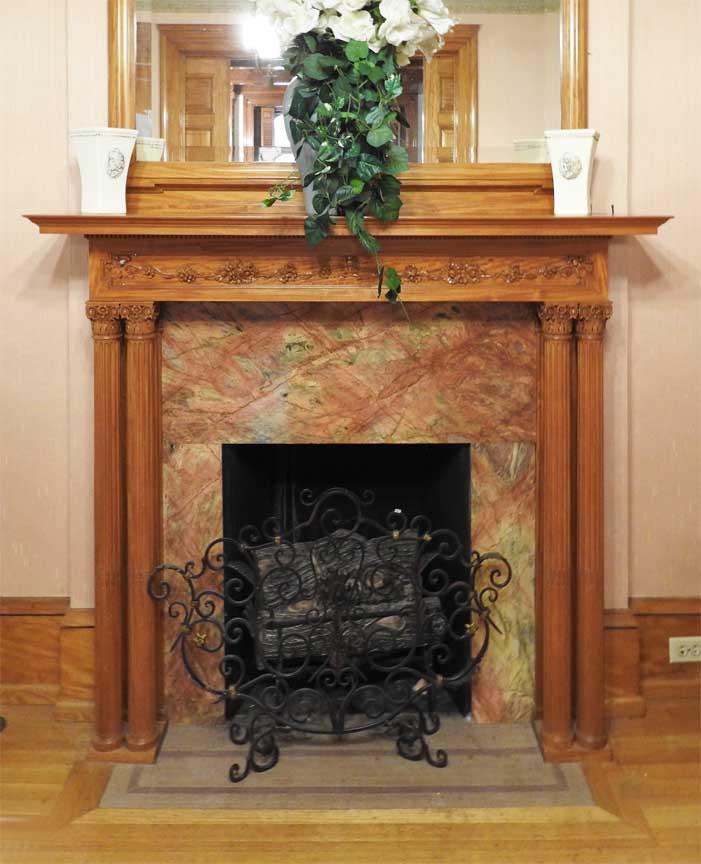 Second parlor Mantelpiece - Detail #1 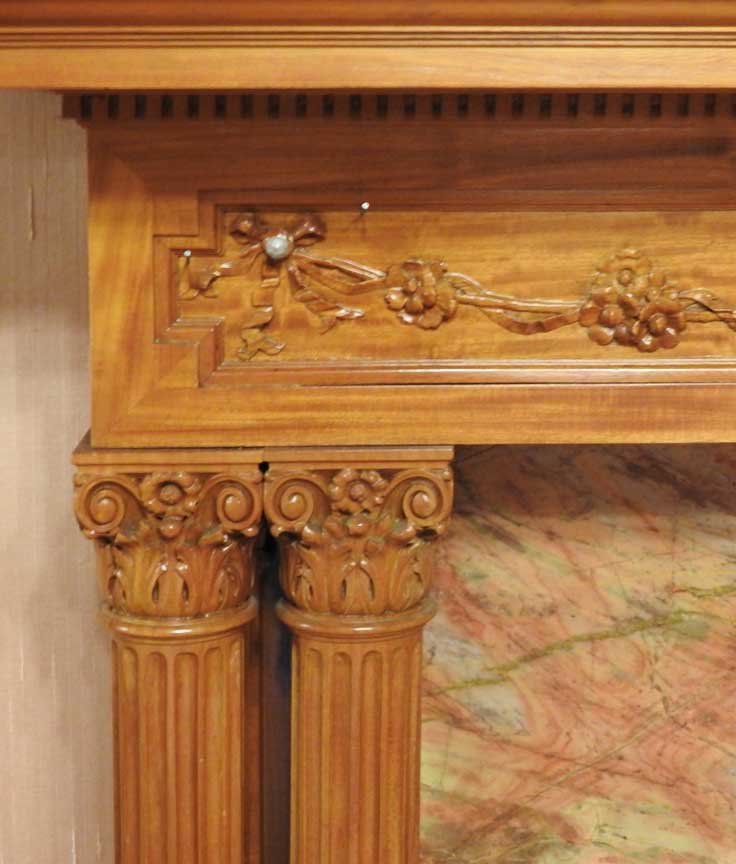 Second parlor Mantelpiece - Detail #2 Mantel Dentil molding Carved frieze with ribbons and flowers Ionic columns with additional acanthus leaves in capital Marble surround |
|
|
|
Den 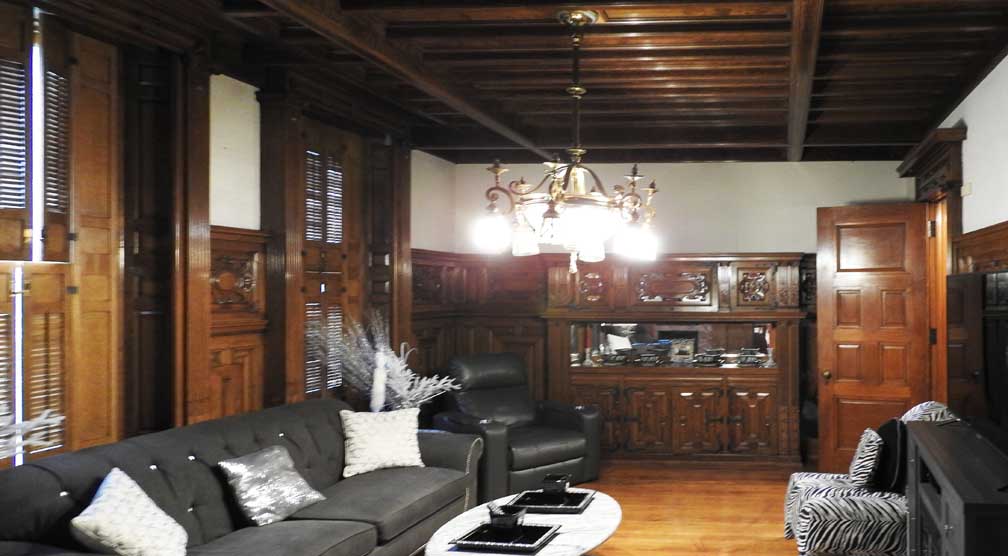 Den 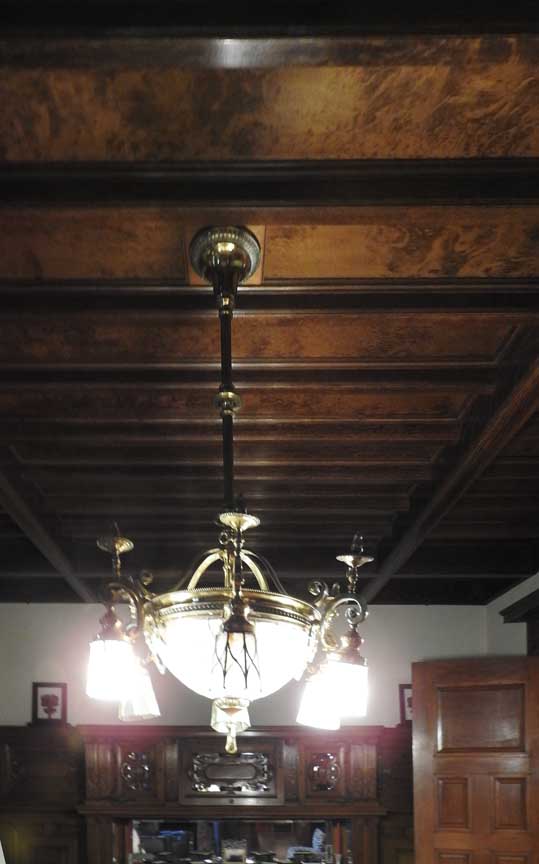 Den Coffered ceiling 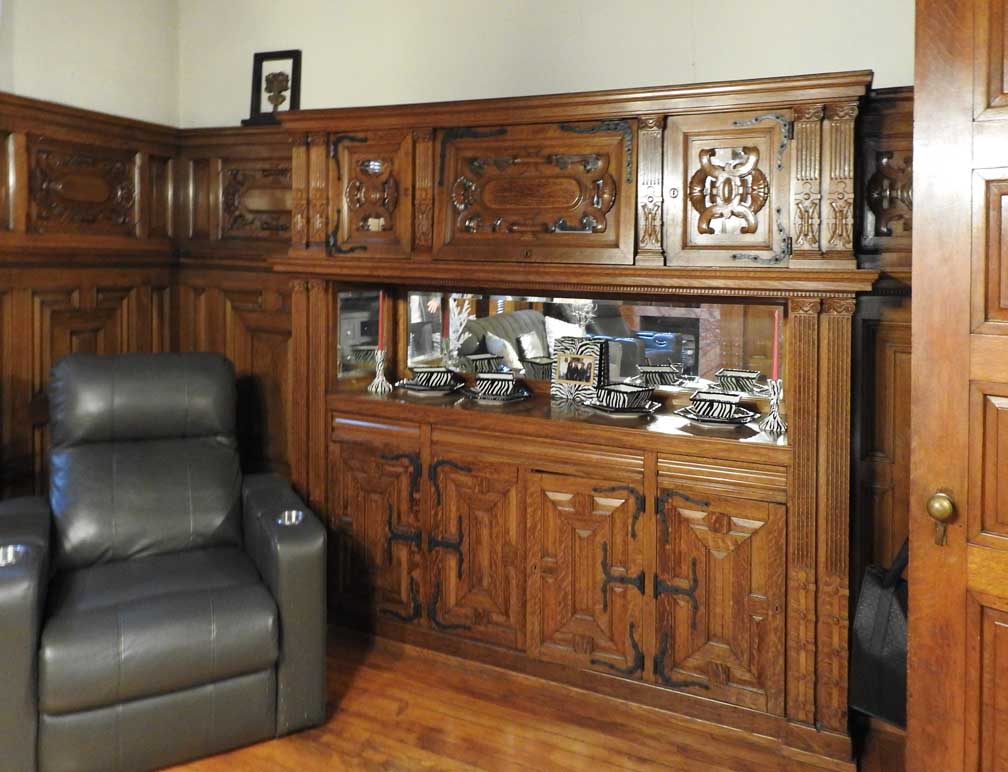 Den Built-in bookcases features strapwork 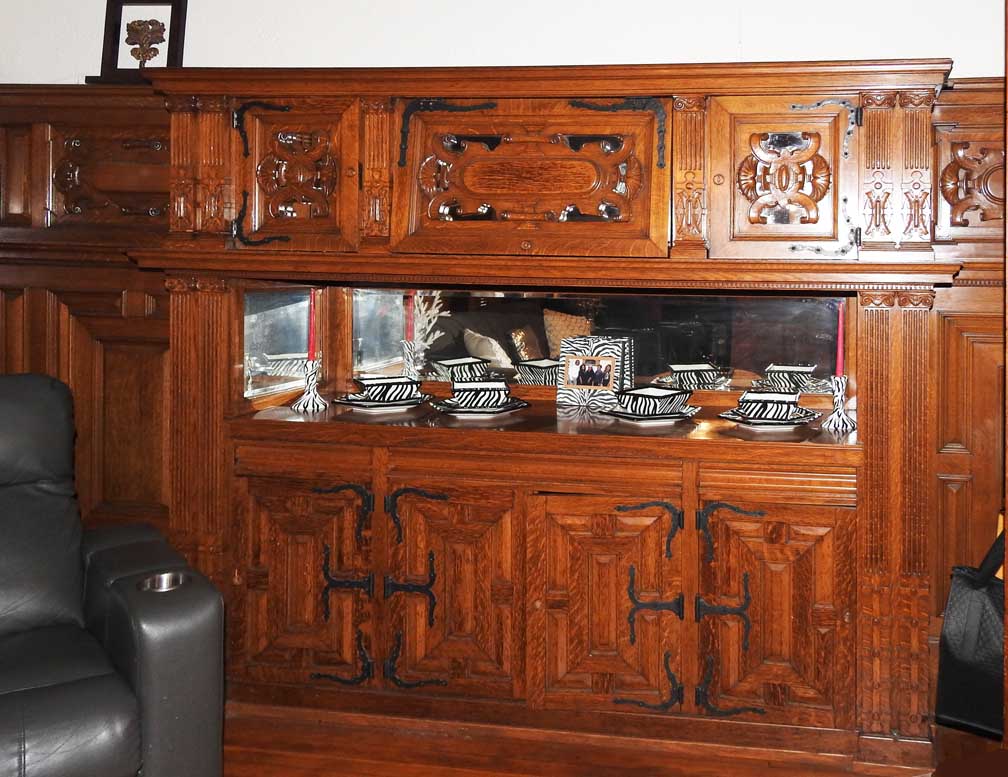 Den 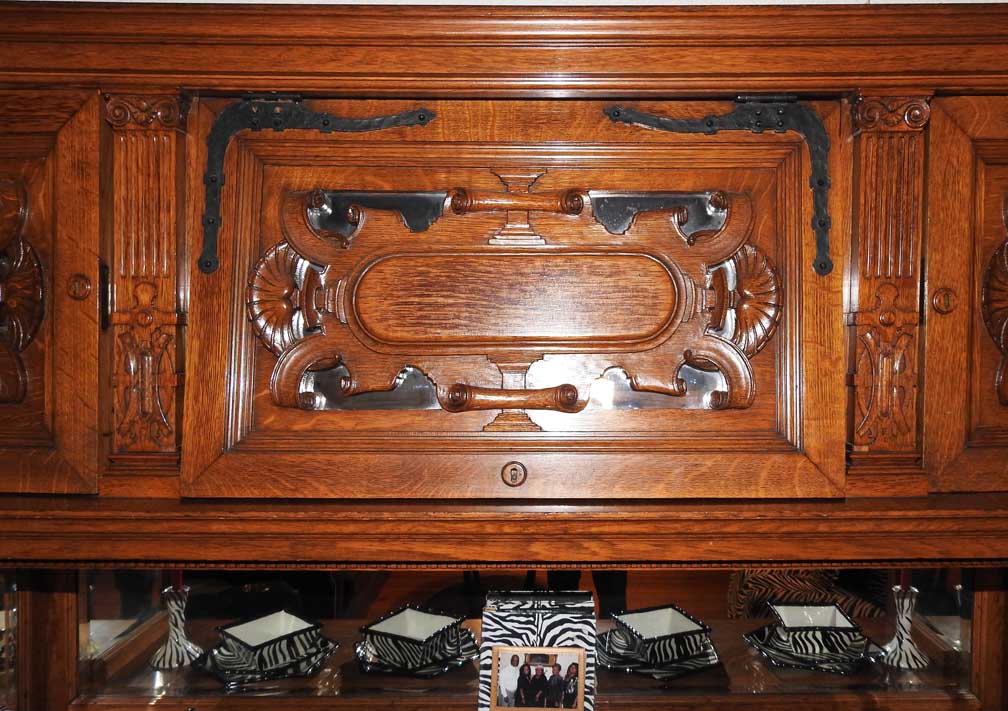 Den Strapwork 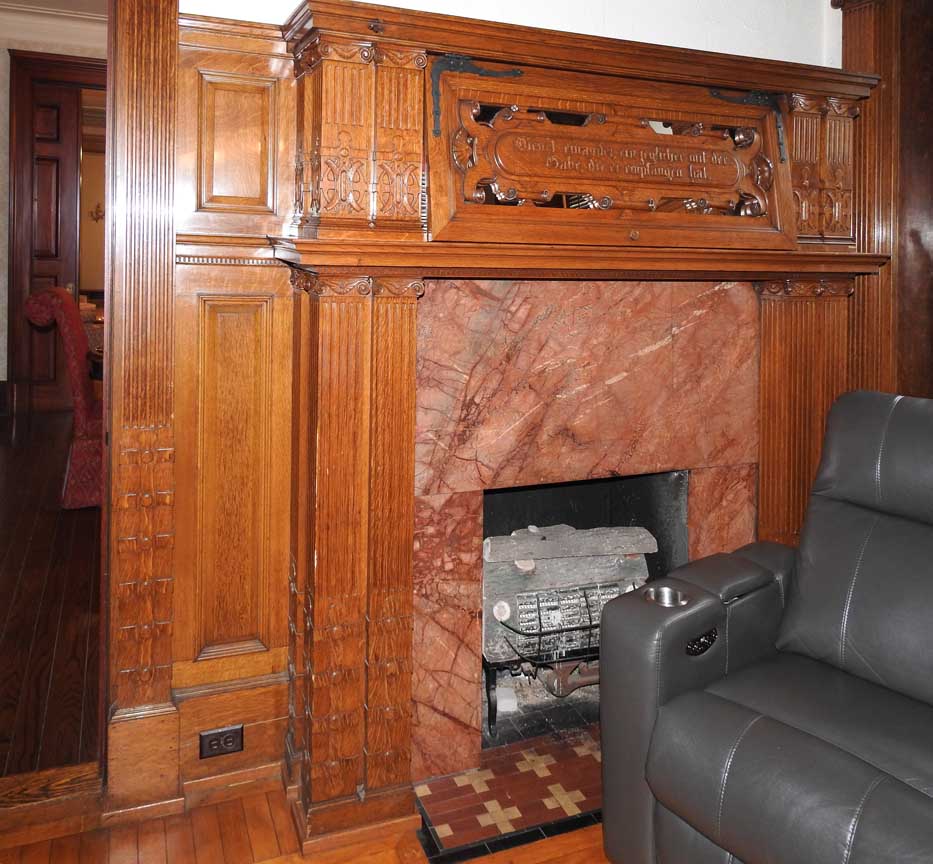 Den Mantelpiece with marble surround 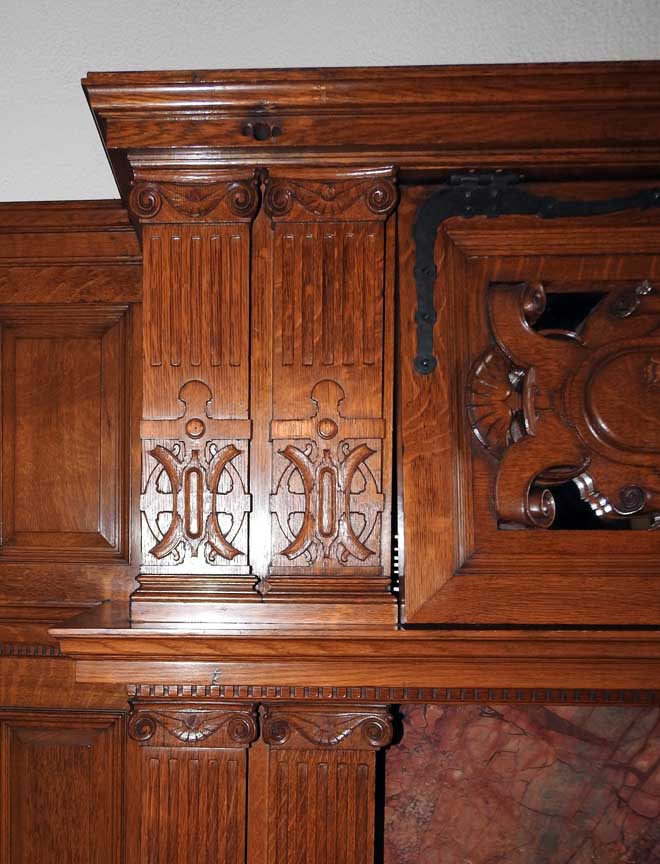 Den Fluted pilasters and strapwork 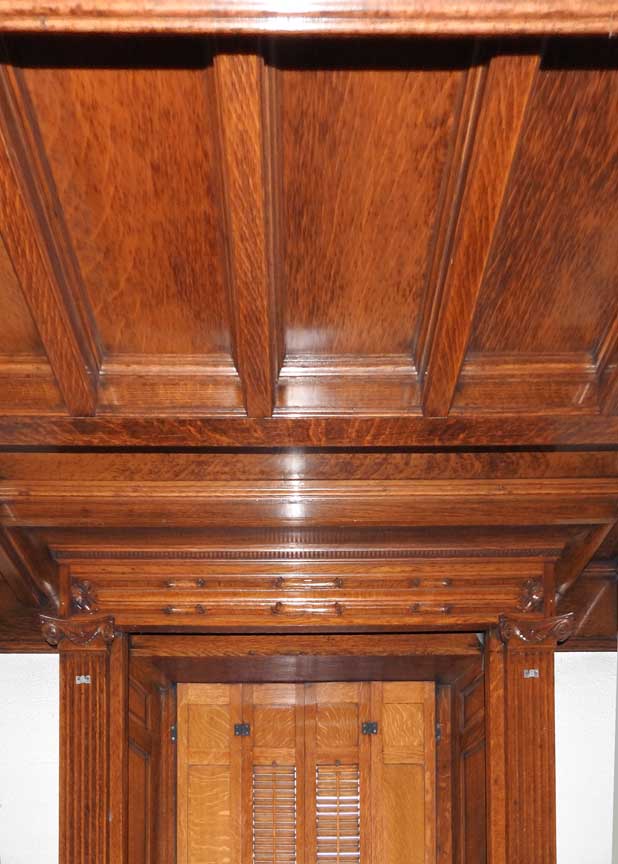 Den Coffered ceiling |
|
Kitchen 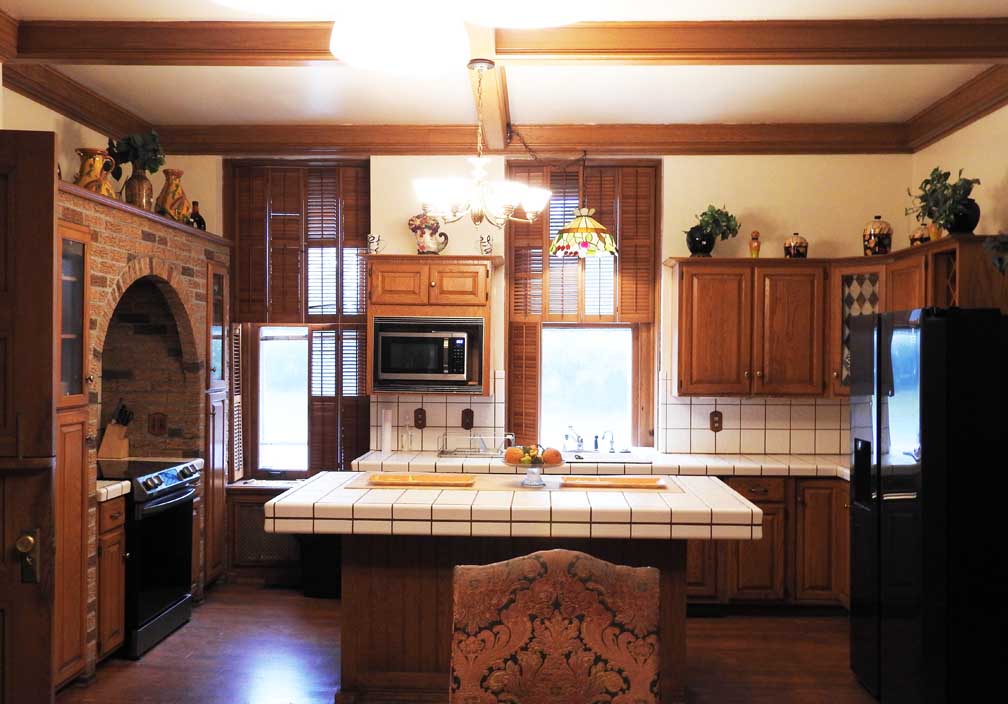 Kitchen 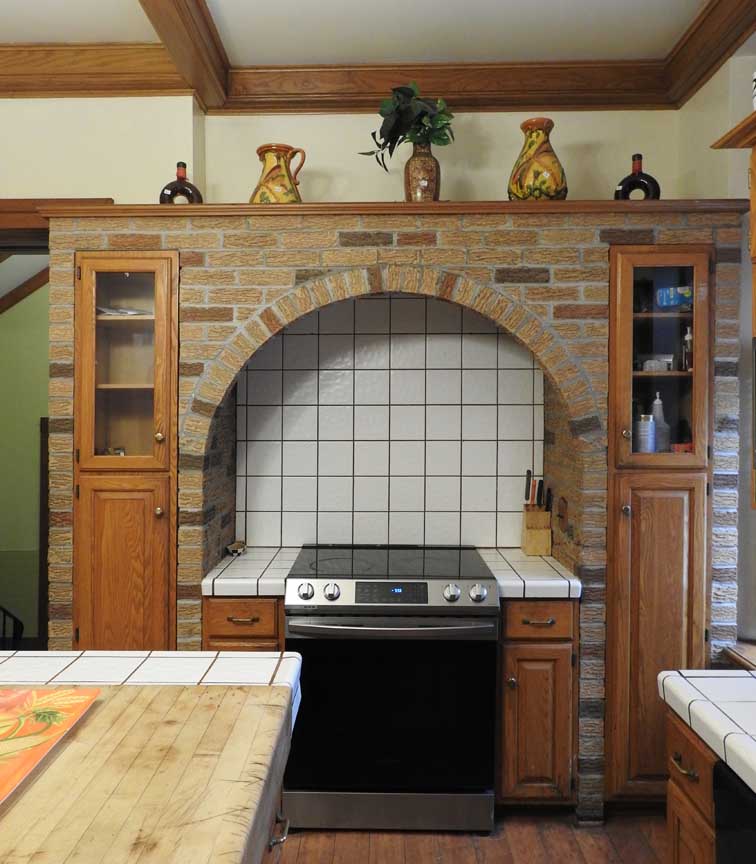 Kitchen 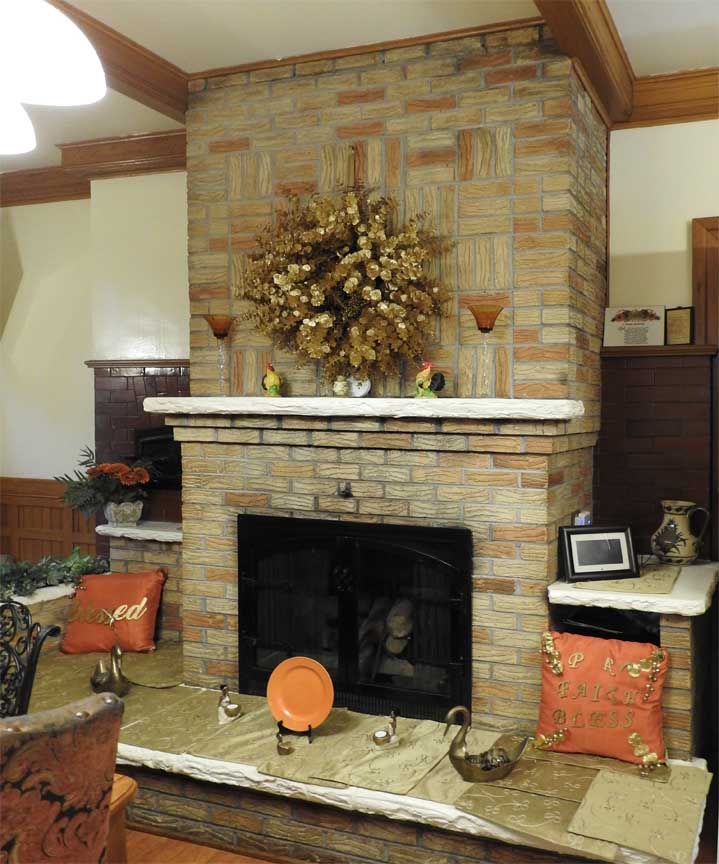 Kitchen Note darker brick to the left of the fireplace, detailed below: 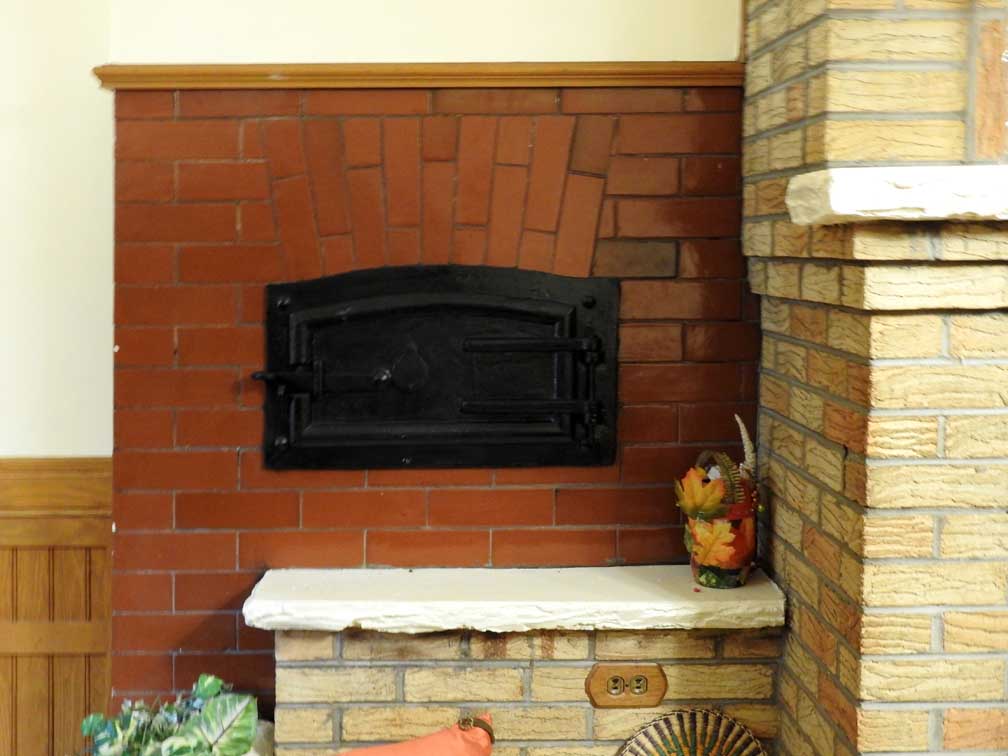 Kitchen Original oven 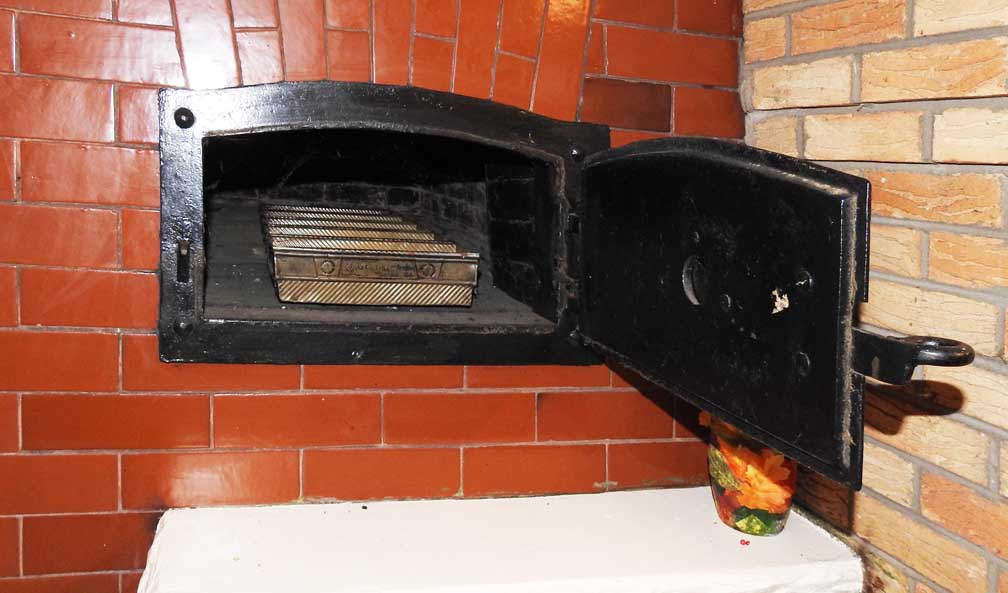 Kitchen Original oven |
|
Elevator 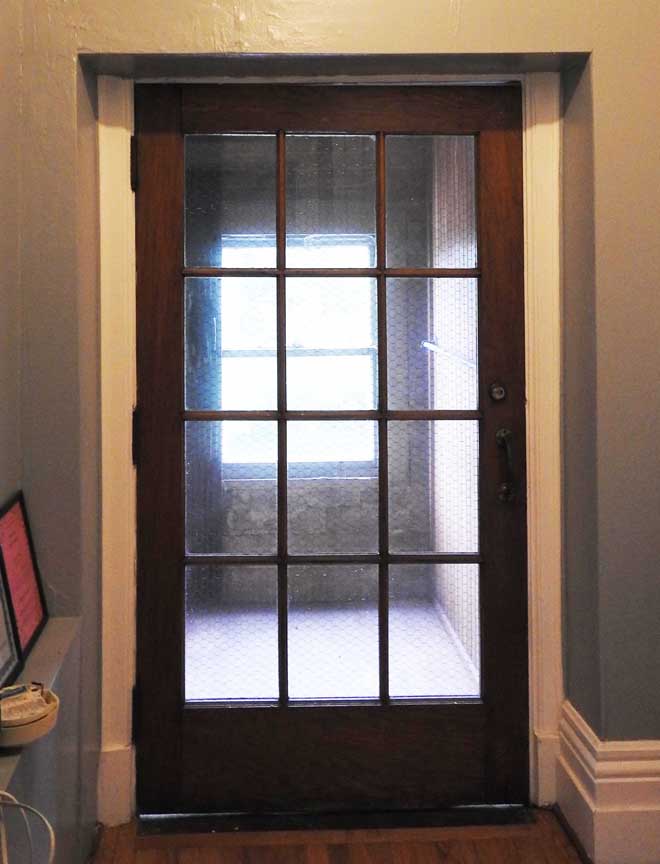 Elevator 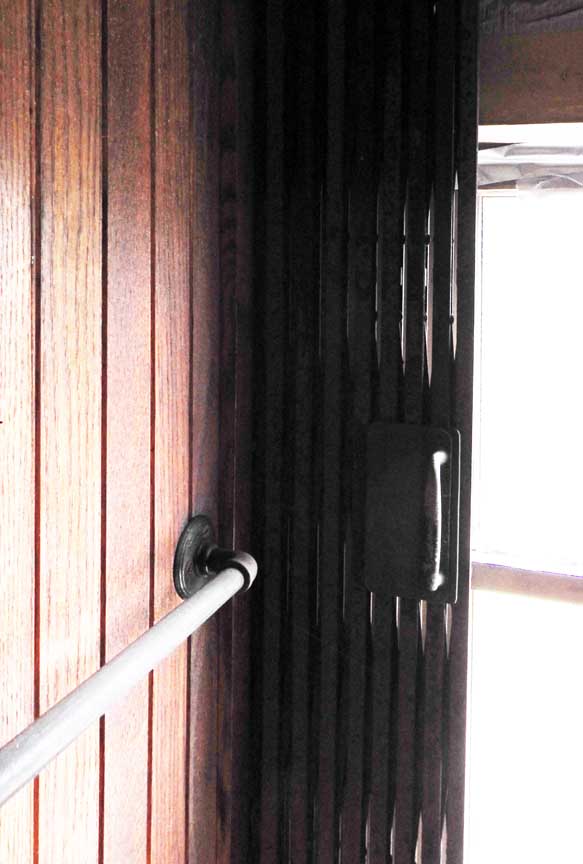 Elevator Folding door 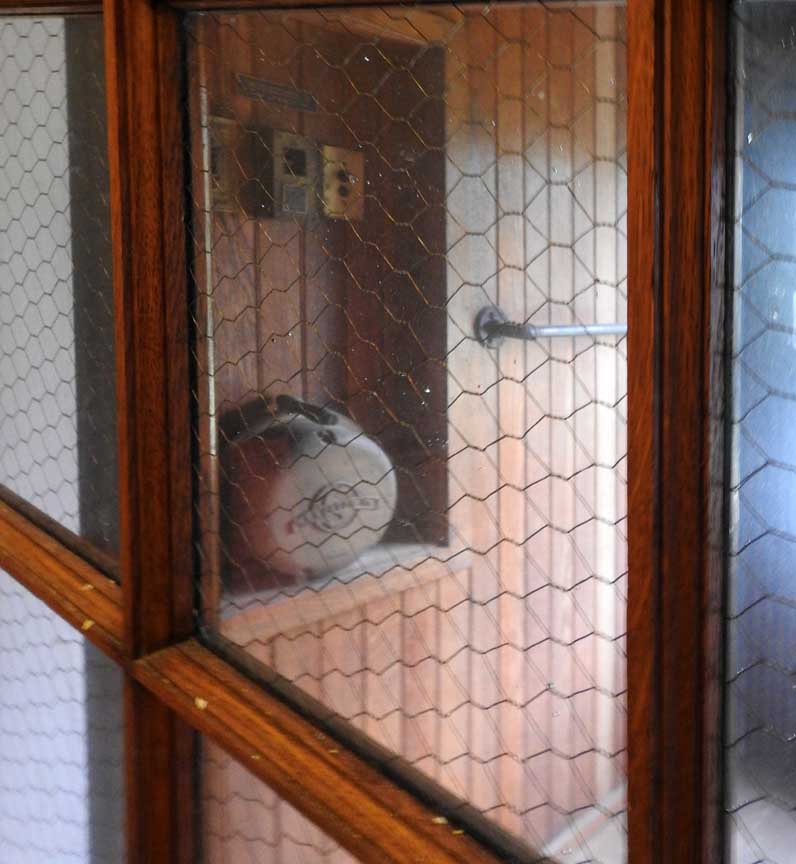 Elevator 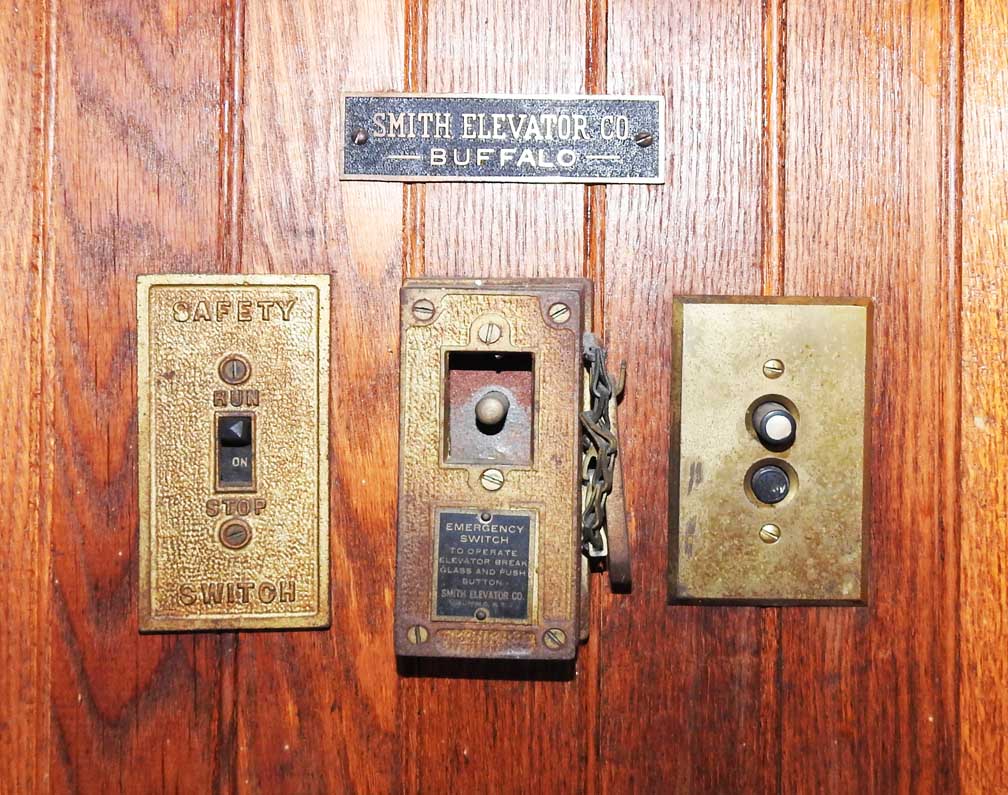 Elevator 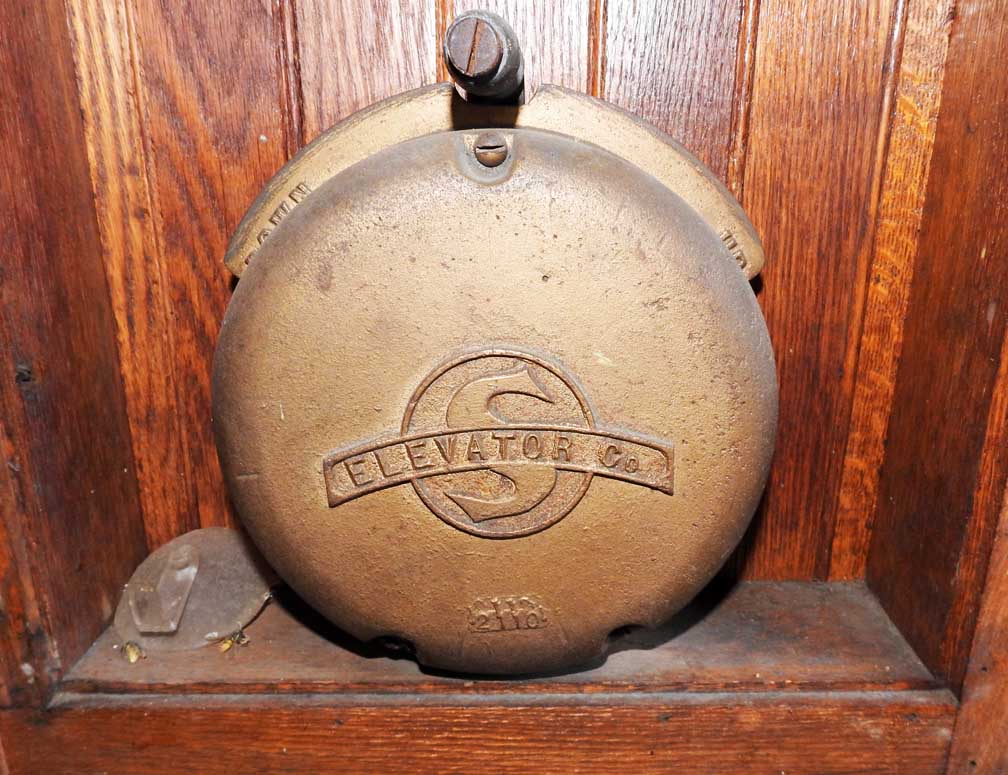 Elevator |
|
Upstairs bathroom 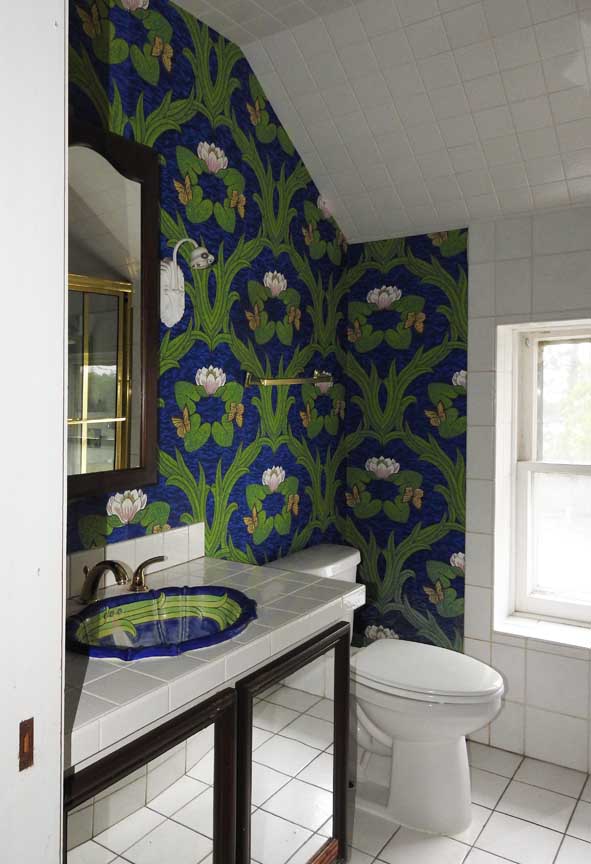 Bathroom Lotus motif 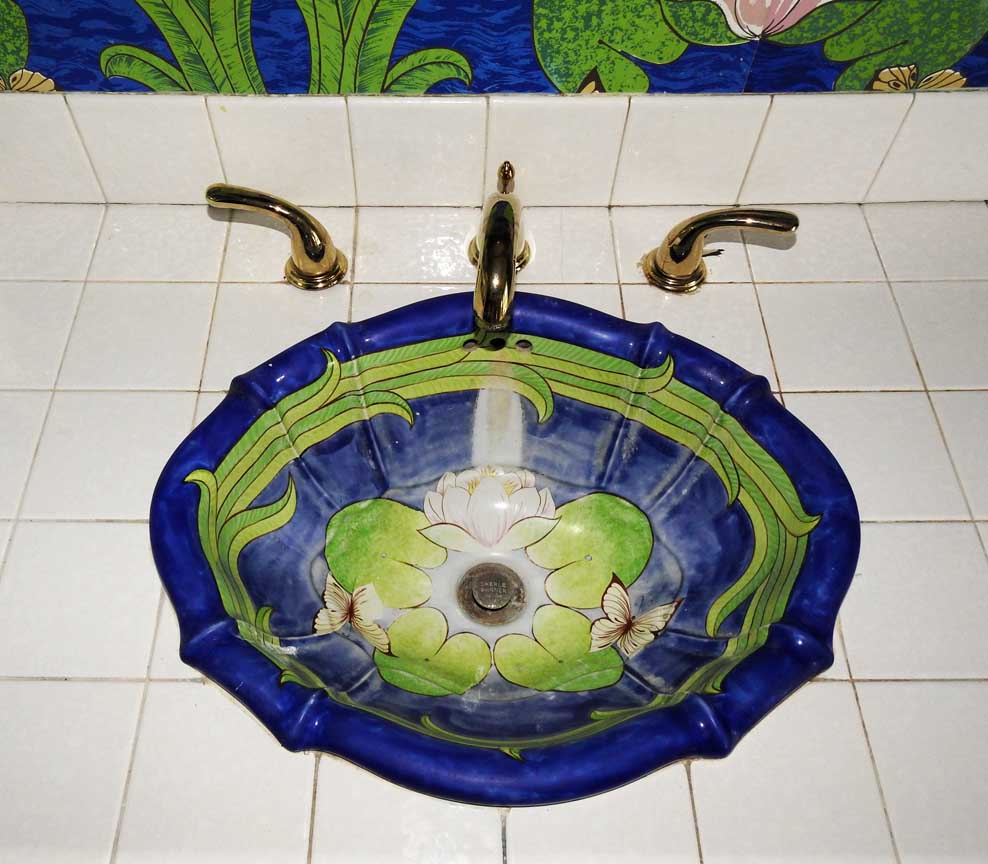 Bathroom Ceramic bowl 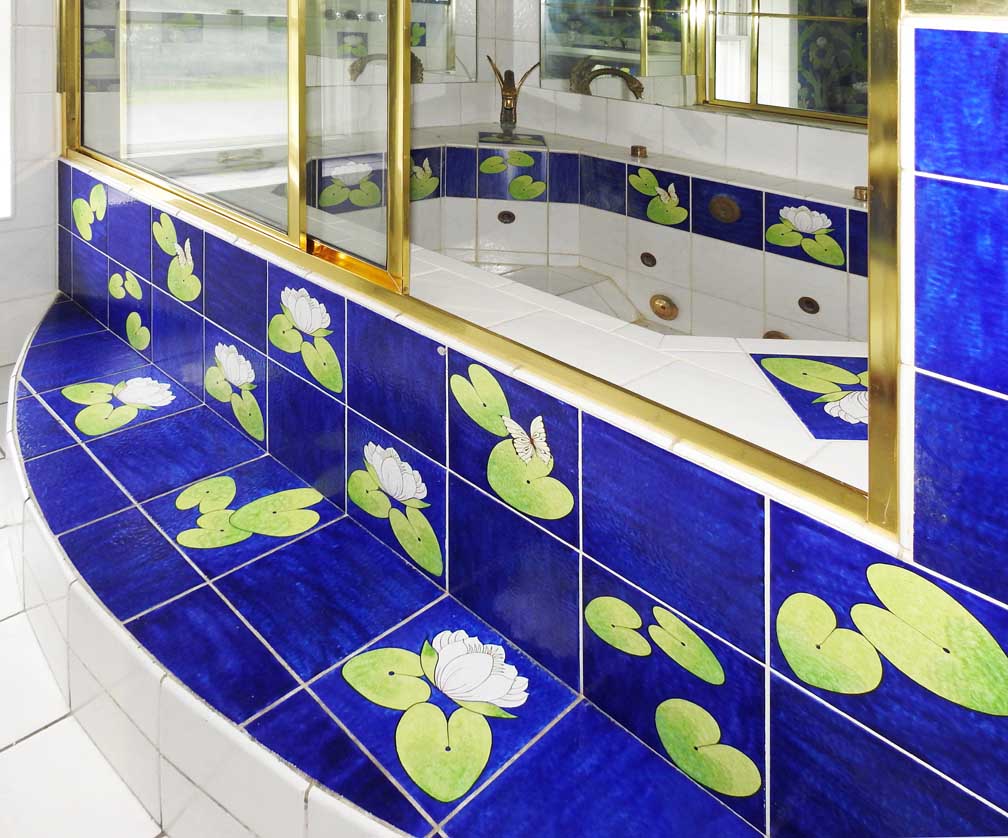 Bathroom Ceramic tiles Lotus motif |
|
Third
floor bedroom apartment
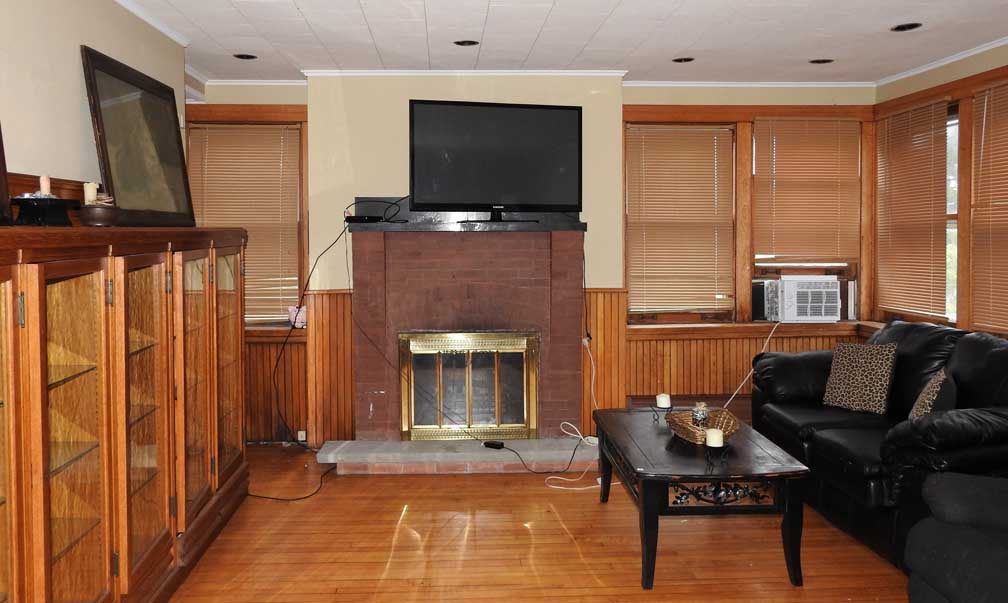 Third
floor bedroom apartment
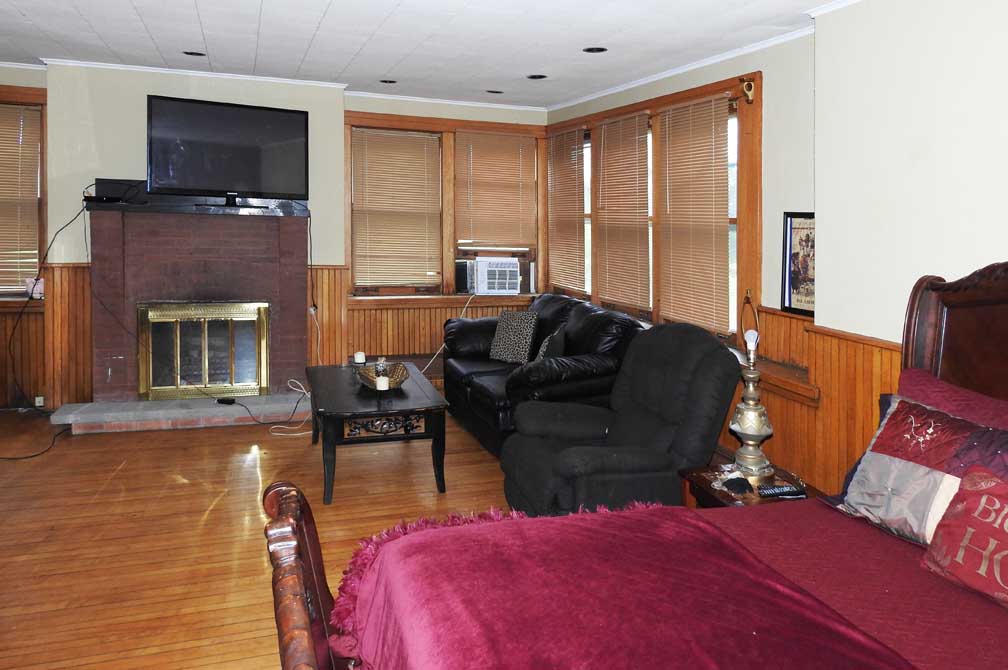 Third floor bedroom apartment 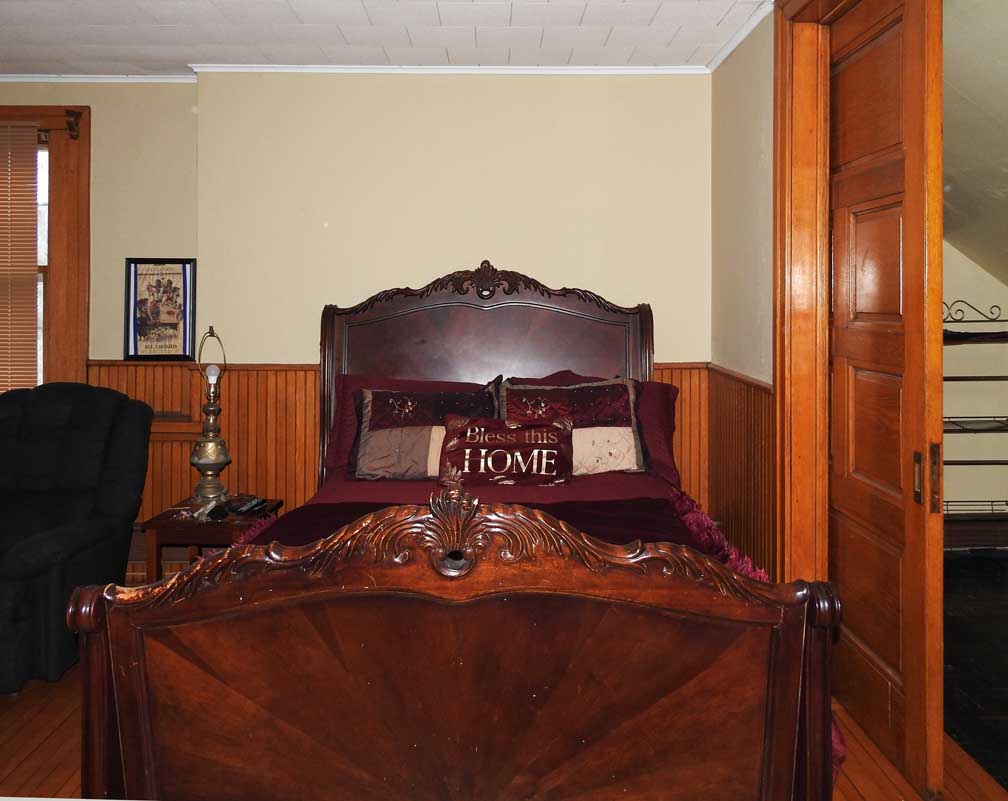 Third
floor bedroom apartment
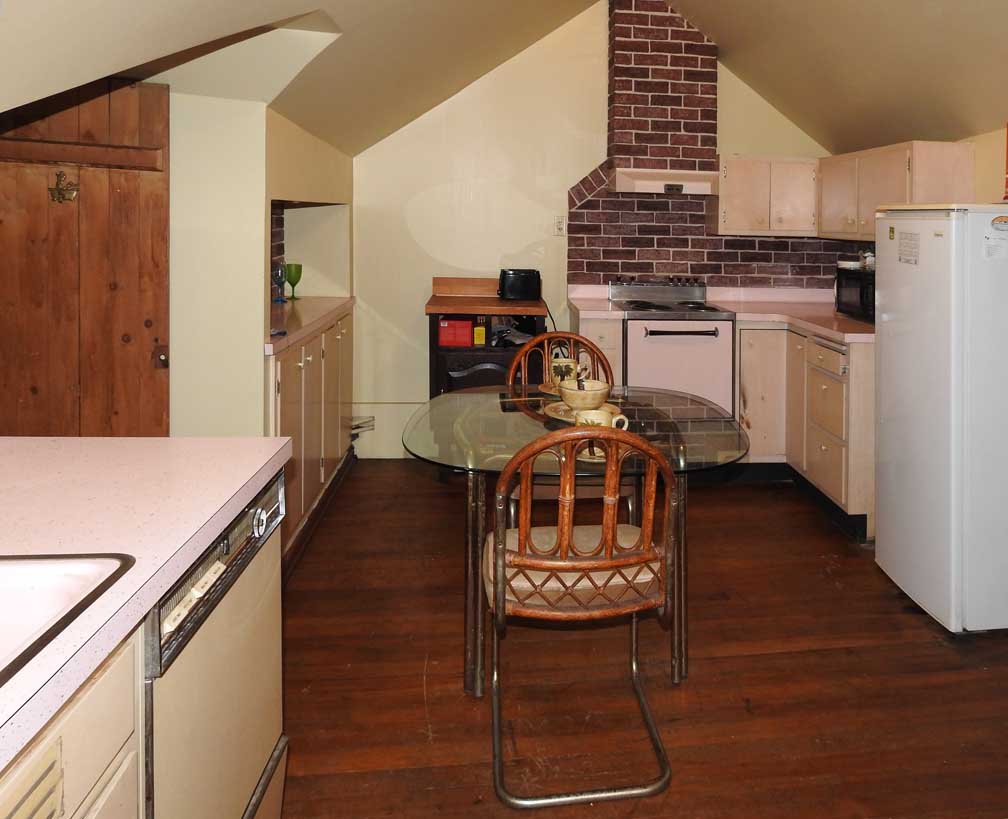 Third floor bedroom apartment |
|
Basement safe room 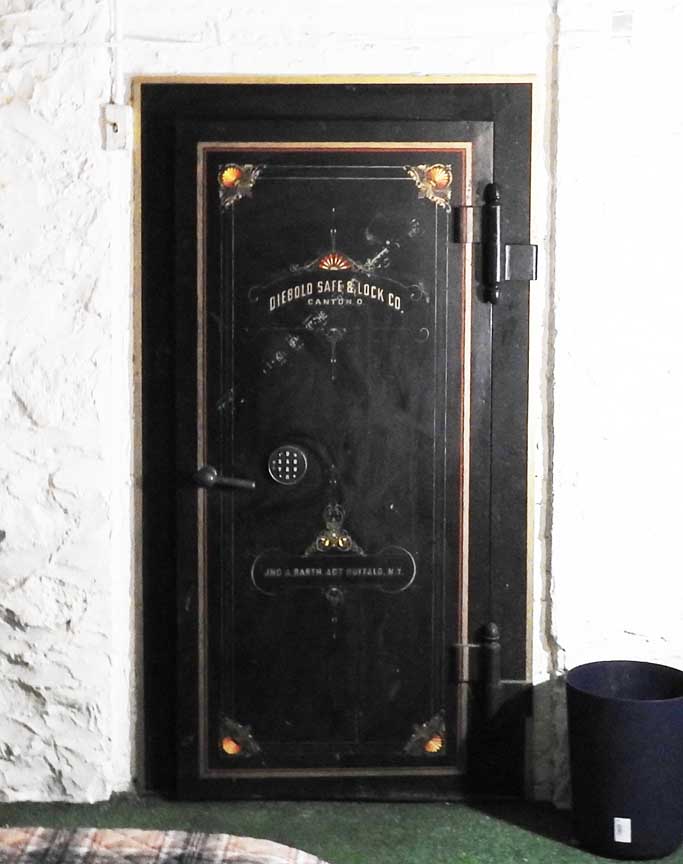 Basement safe room 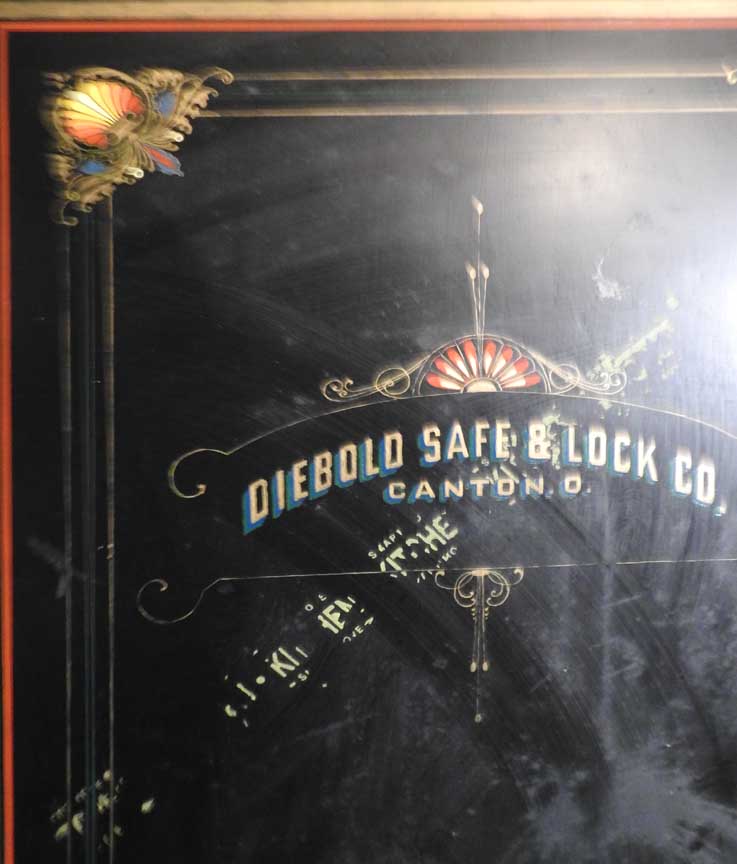 Basement safe room 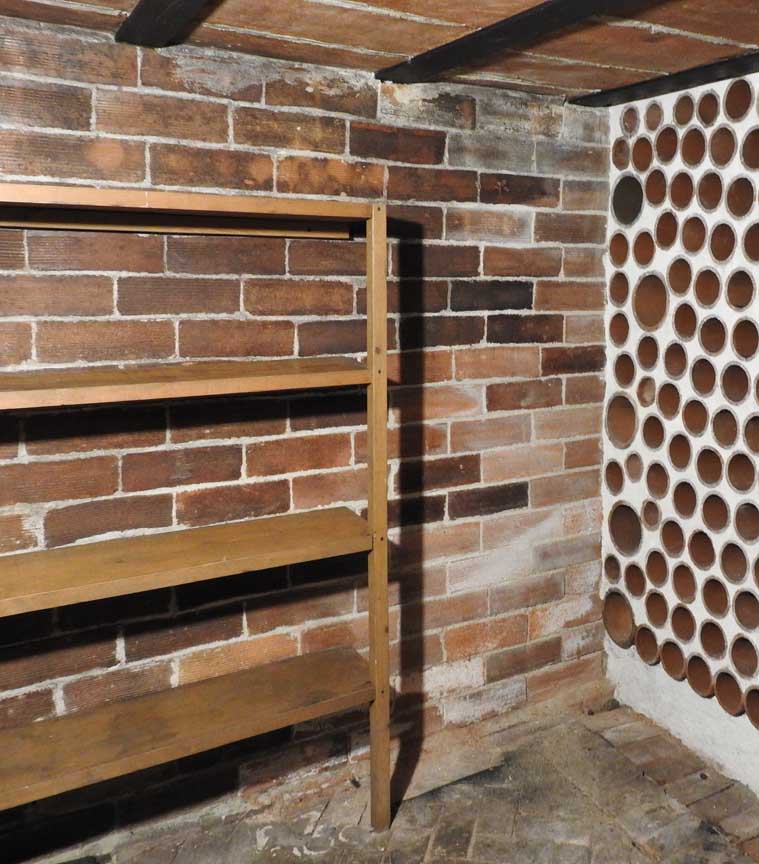 Basement safe room Wine rack at right 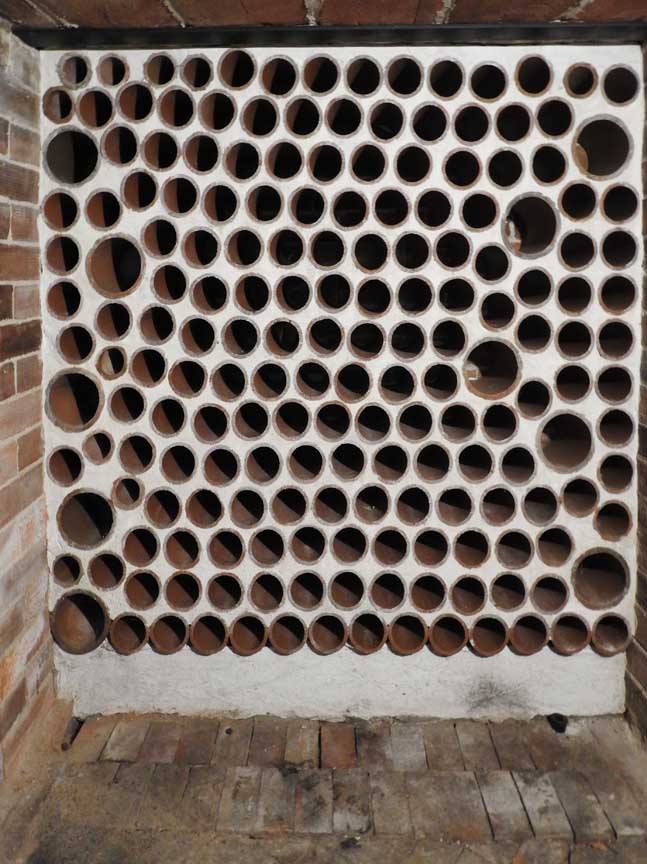
Basement safe room Wine rack 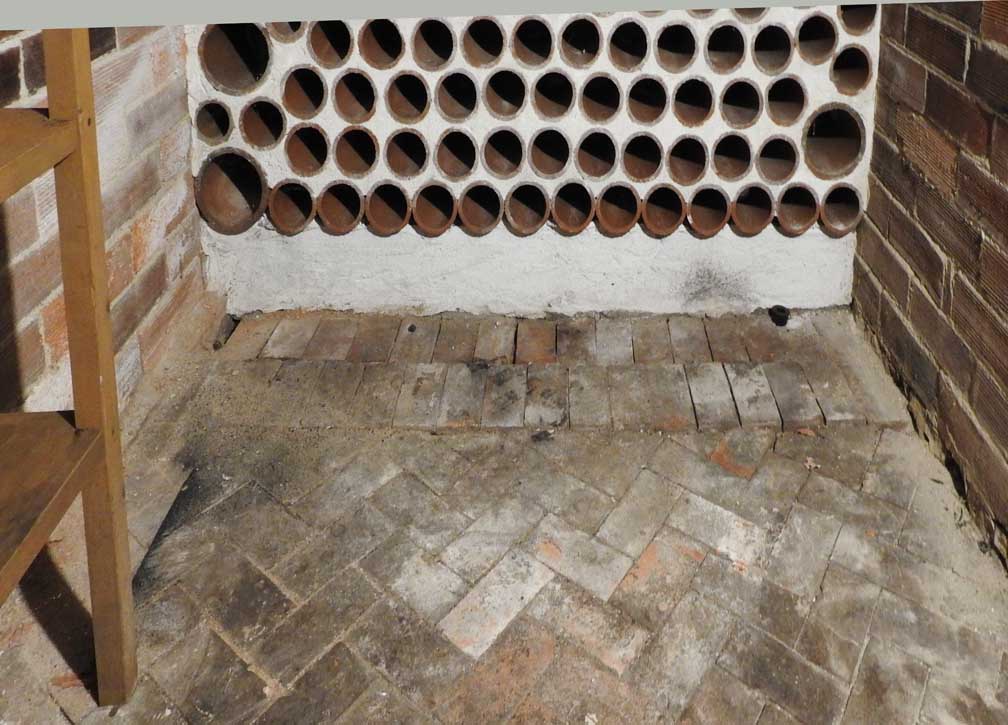 Basement safe room Brick floor |
|
Indoor swimming pool 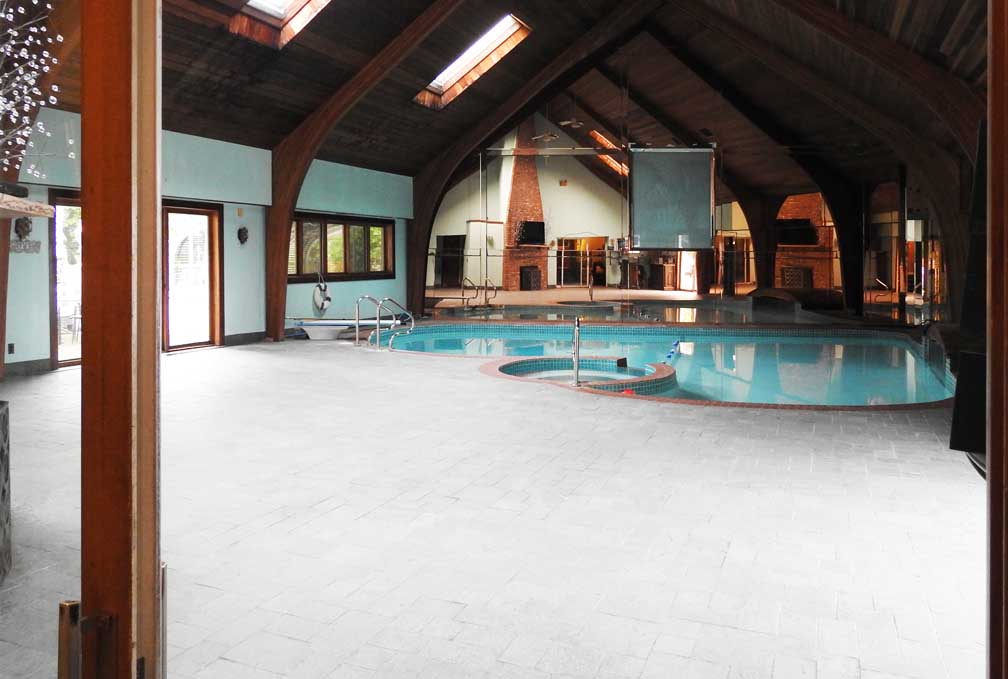 Indoor swimming pool Added in the 1980s 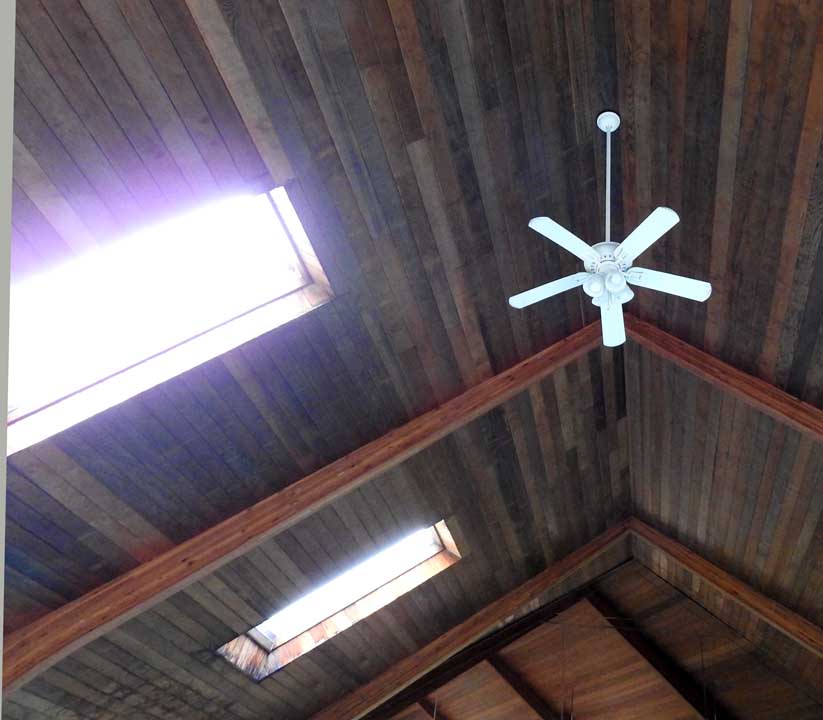 Swimming pool wooden roof and skylight 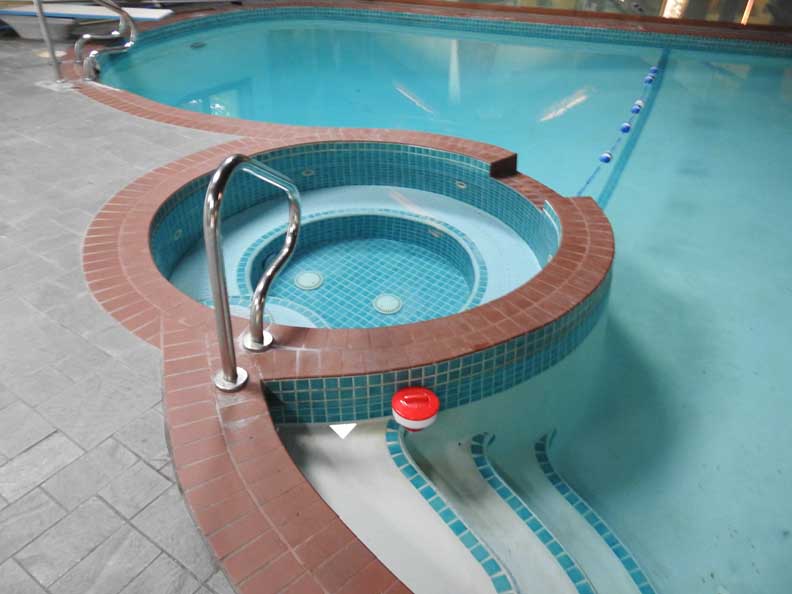 Swimming pool hot tub 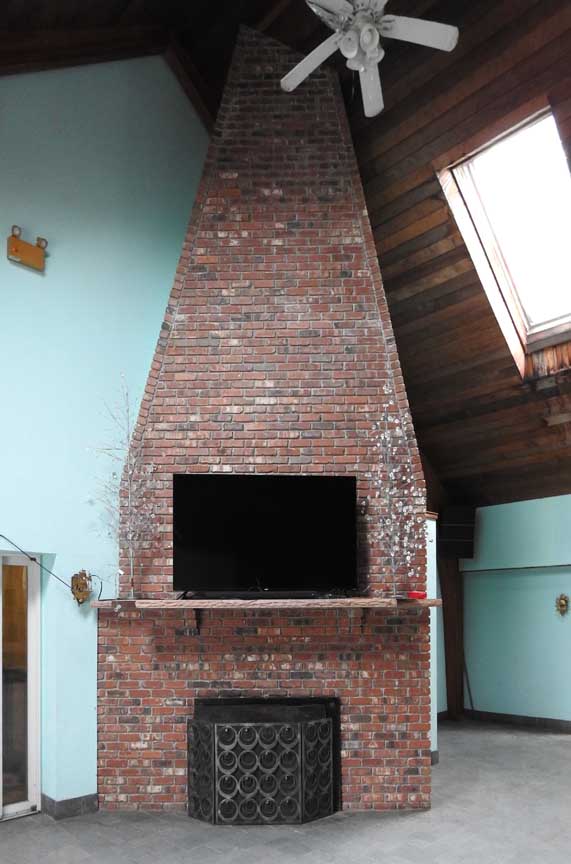 Swimming pool fireplace 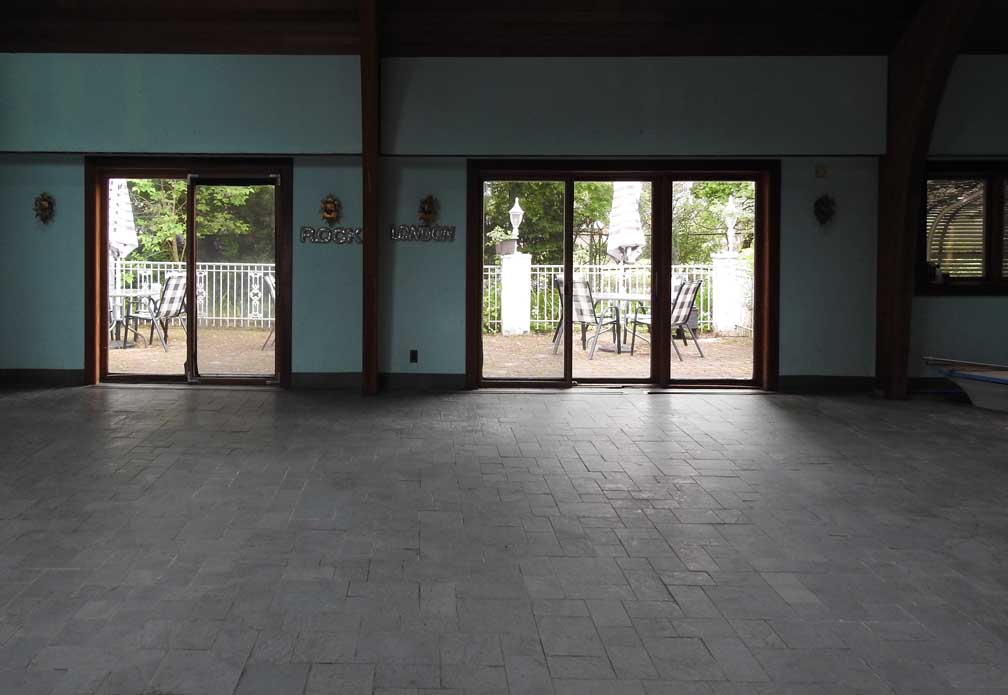 Swimming pool outdoor seating |
|
Ballroom 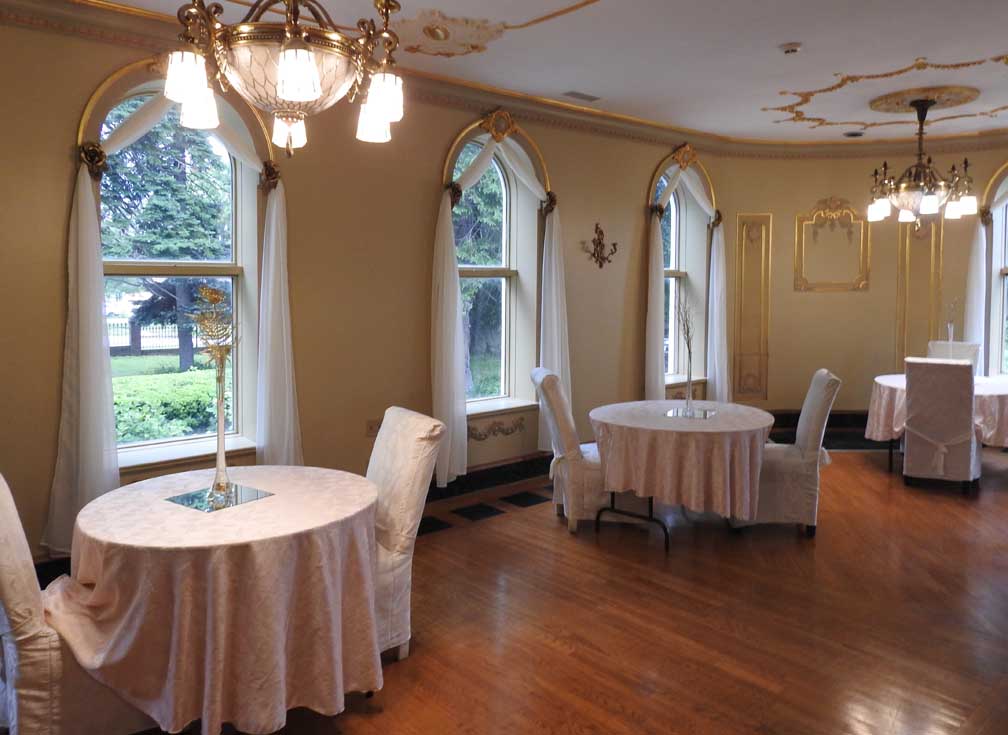 One side of the L-shaped ballroom - not original to the house Wrap around porch was enclosed to create the room 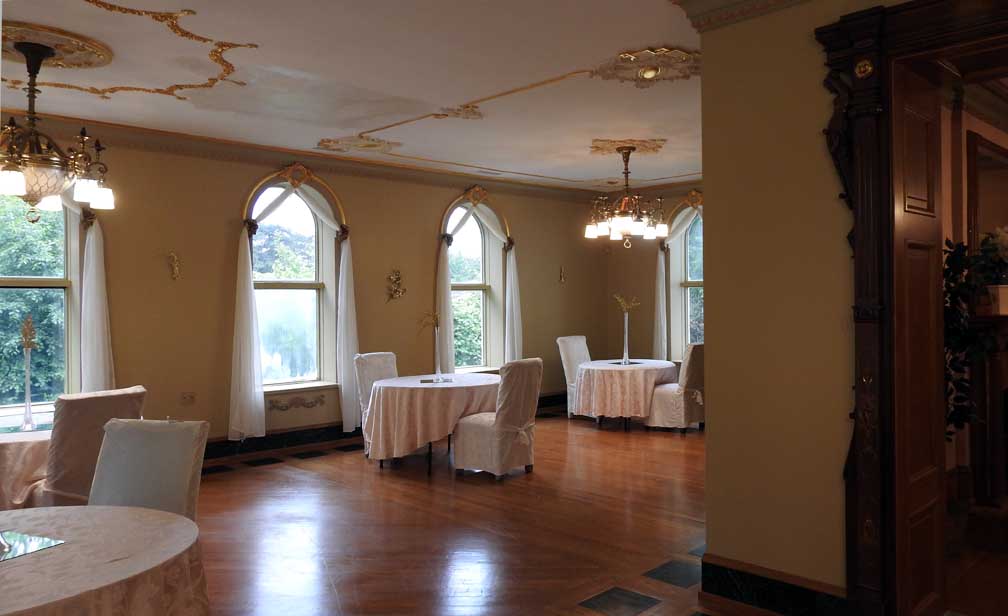 Other side of the L-shaped ballroom 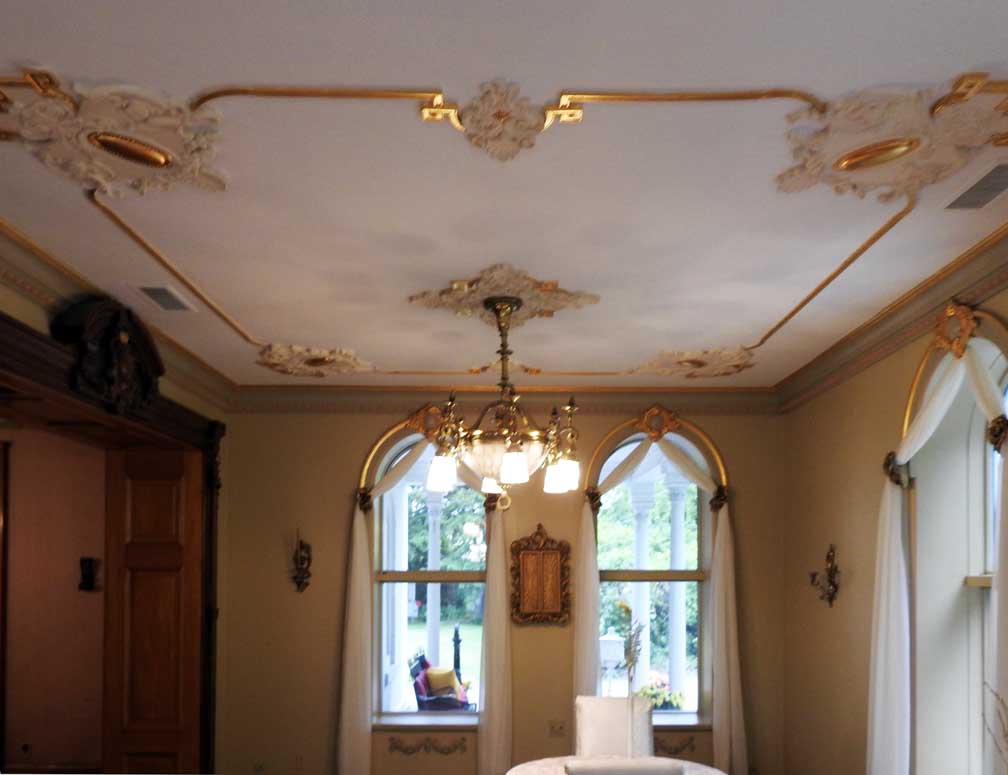 Ballroom plaster ceiling decoration Three details below: 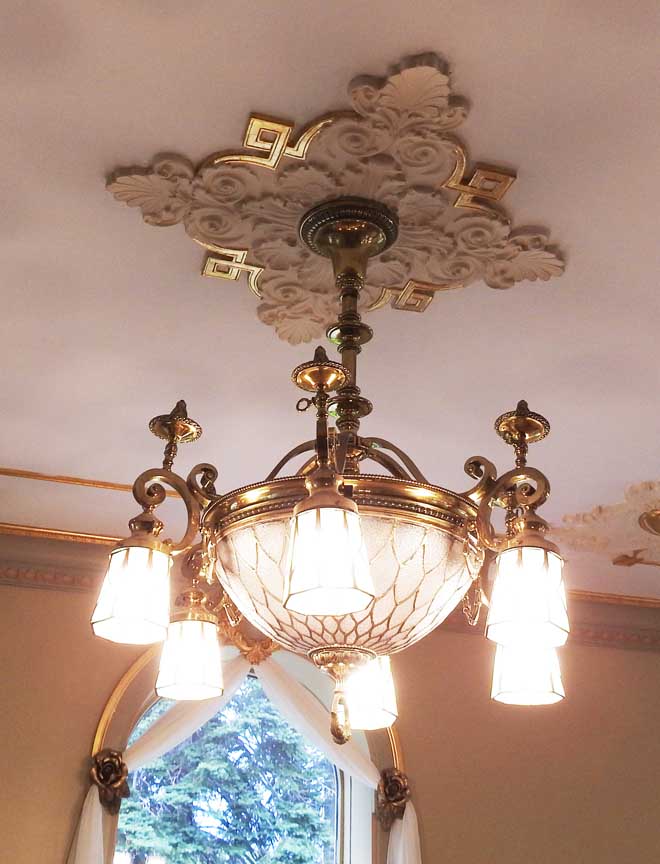 Ballroom plaster ceiling - Detail #1, medallion, brass and glass chandelier The ceiling gilded squares may be a strapwork feature 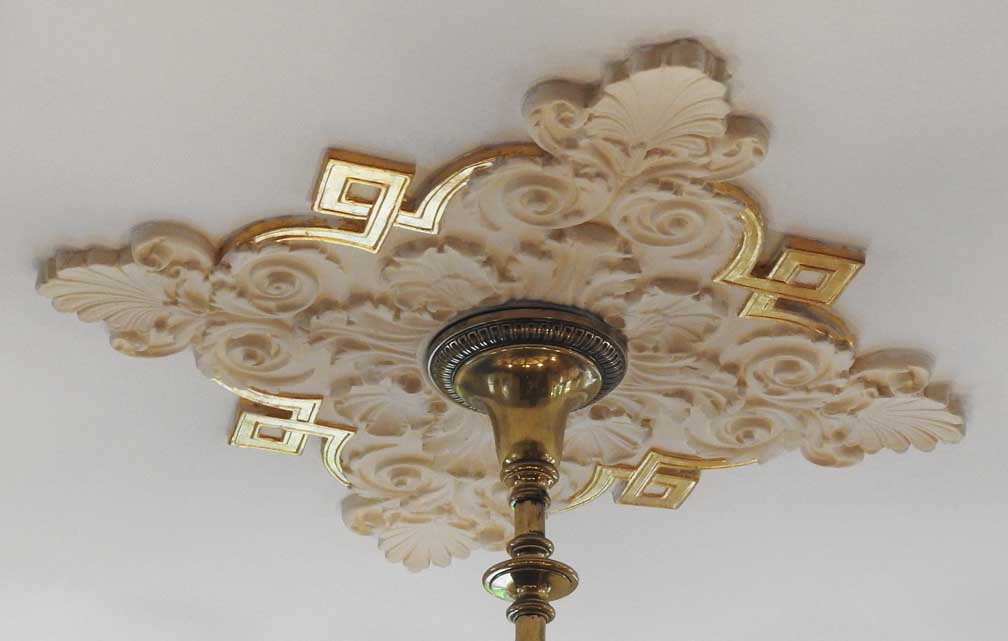 Ballroom plaster ceiling decoration - Detail #2, acanthus leaves on medallion 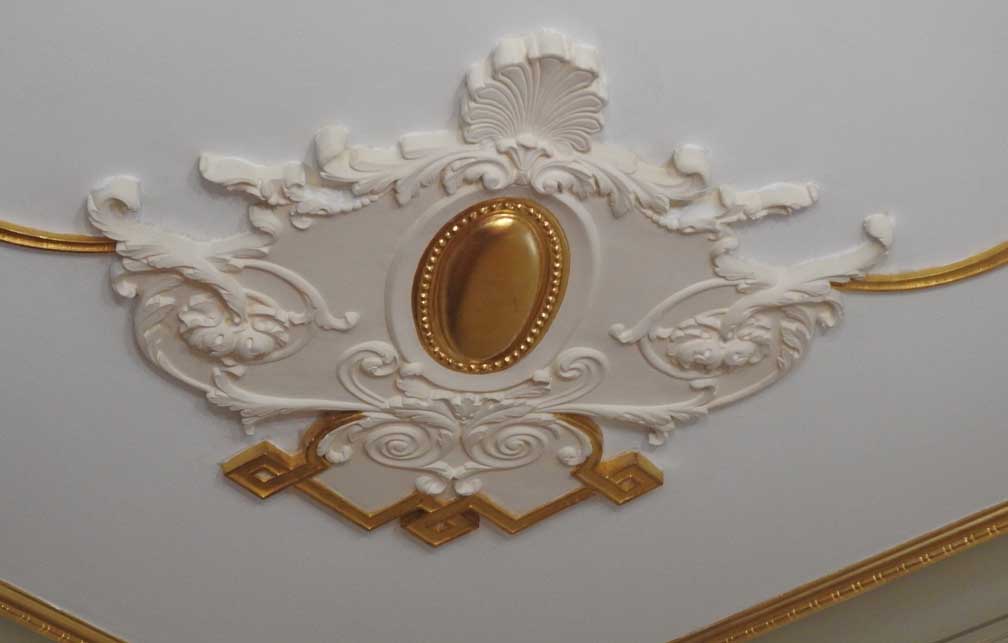 Ballroom plaster ceiling decoration - Detail #3, anthemion, cartouche, acanthus leaves 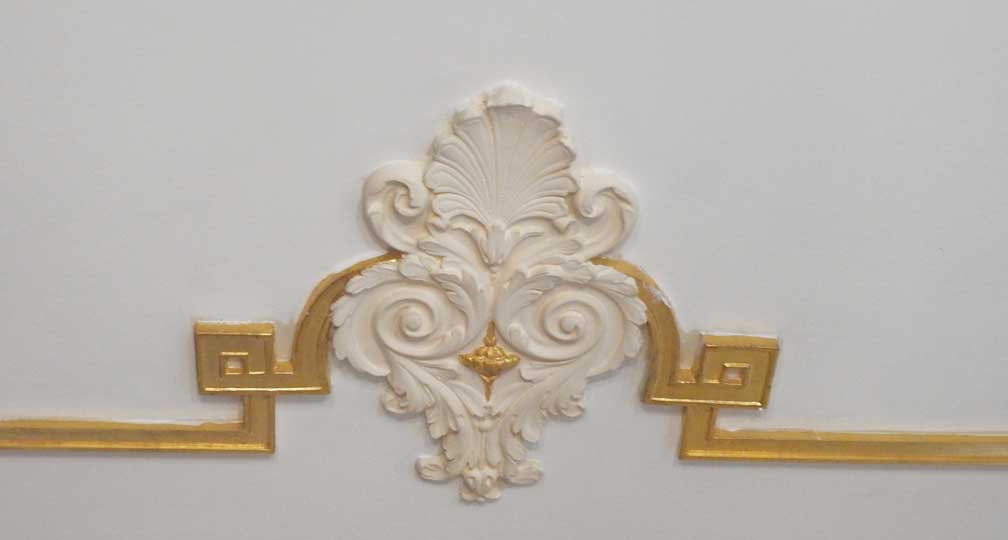 Ballroom plaster ceiling decoration - Detail #4, anthemion The flanking gilded squares may be a strapwork feature 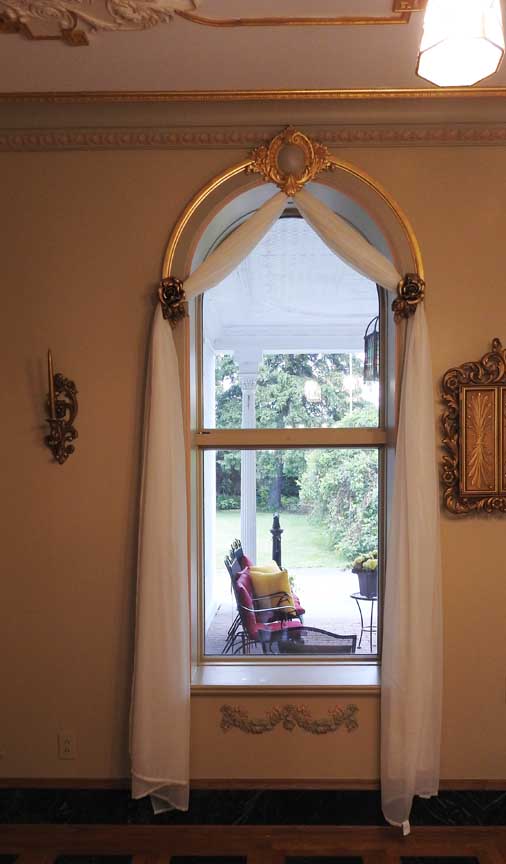 Ballroom plaster window treatment Two details below, above and below the window: 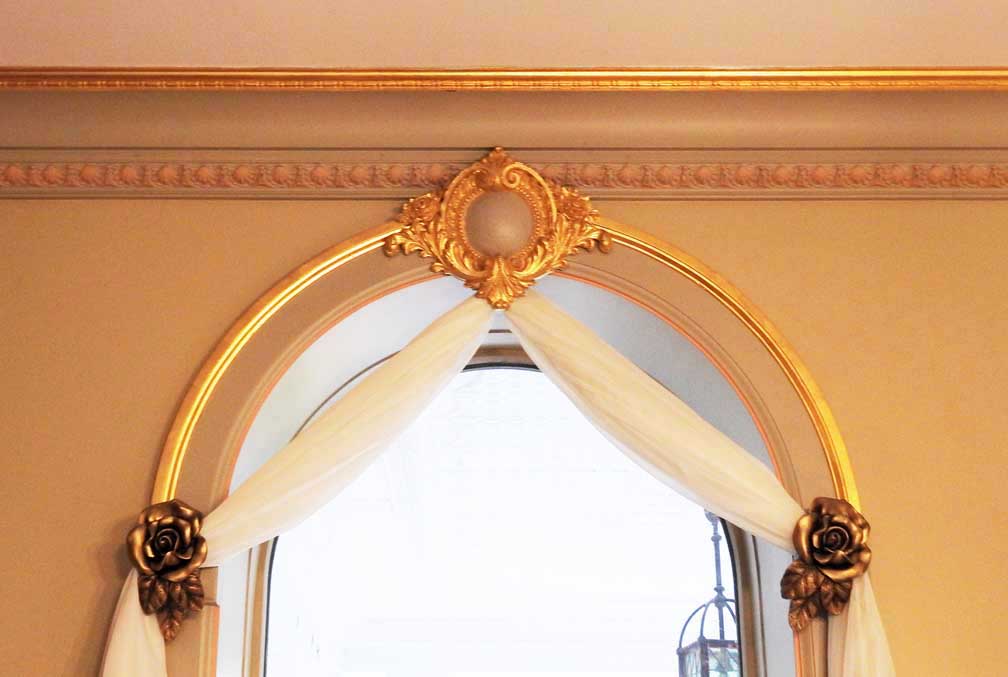 Ballroom plaster window treatment - Detail #1, gilded cartouche flanked by volutes and acanthus leaves 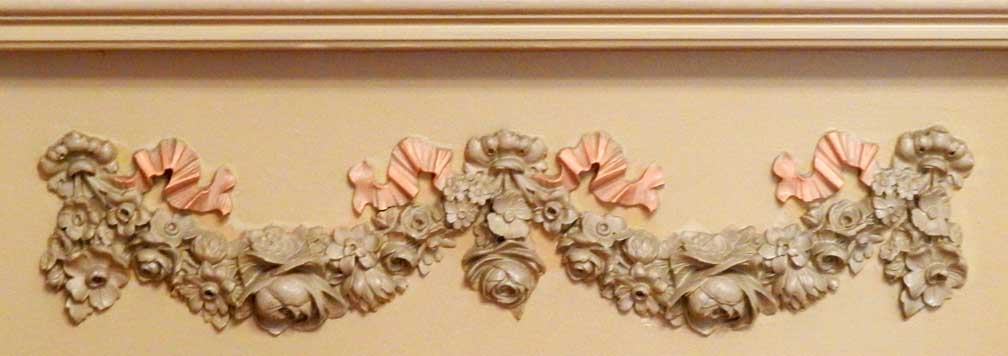 Ballroom plaster window treatment - Detail #2, below the window Swags Ribbons 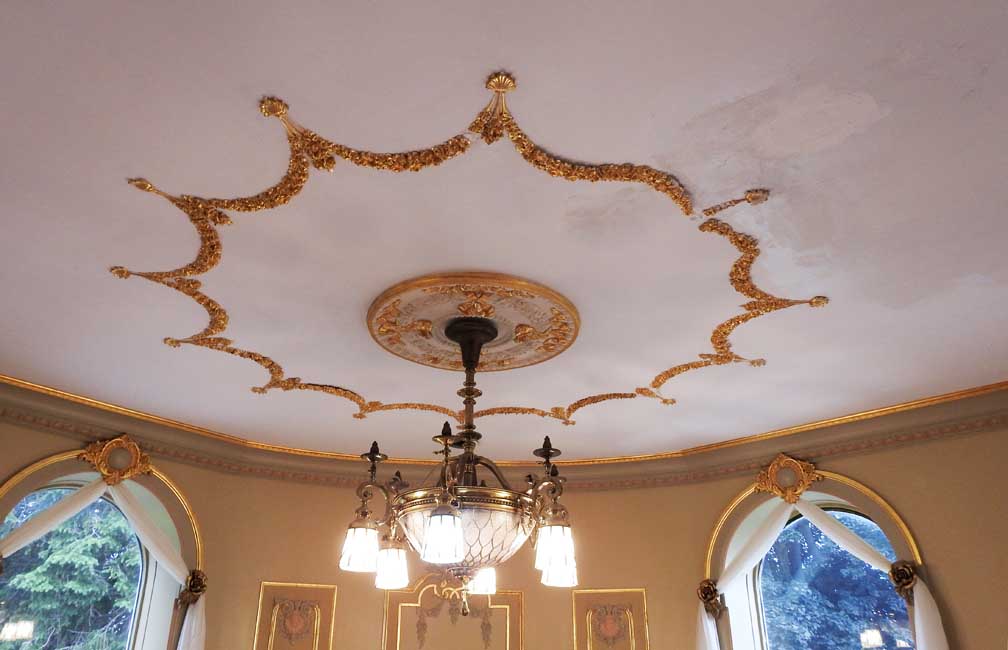 Ballroom plaster ceiling decoration Three details below: 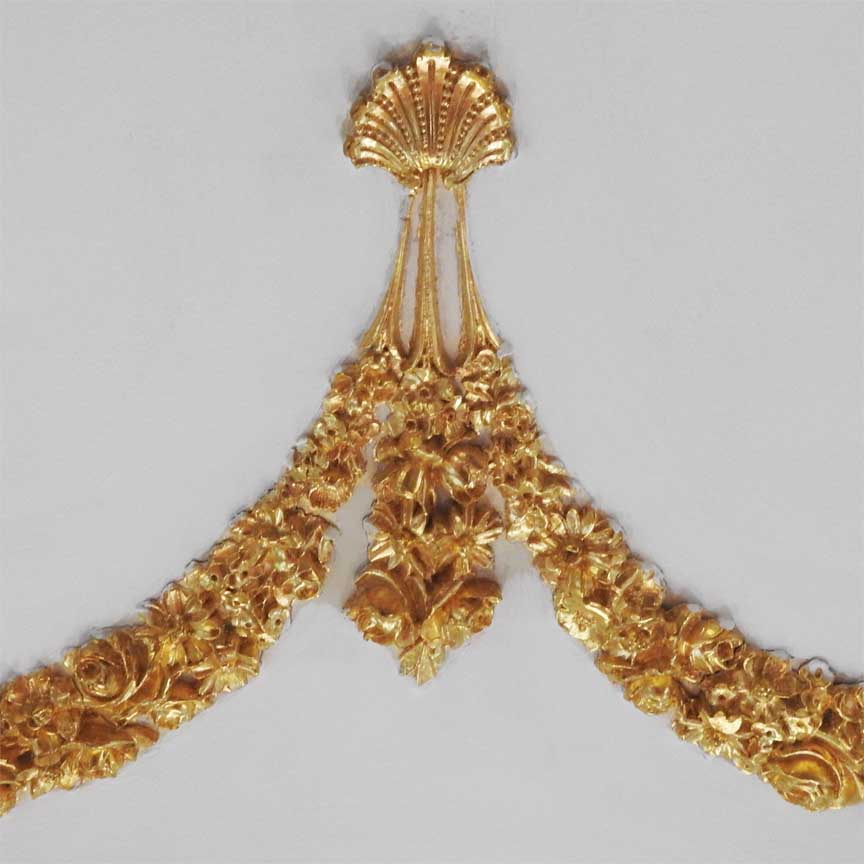 Ballroomplaster ceiling decoration - Detail #1 Gilded Top palmette Swags 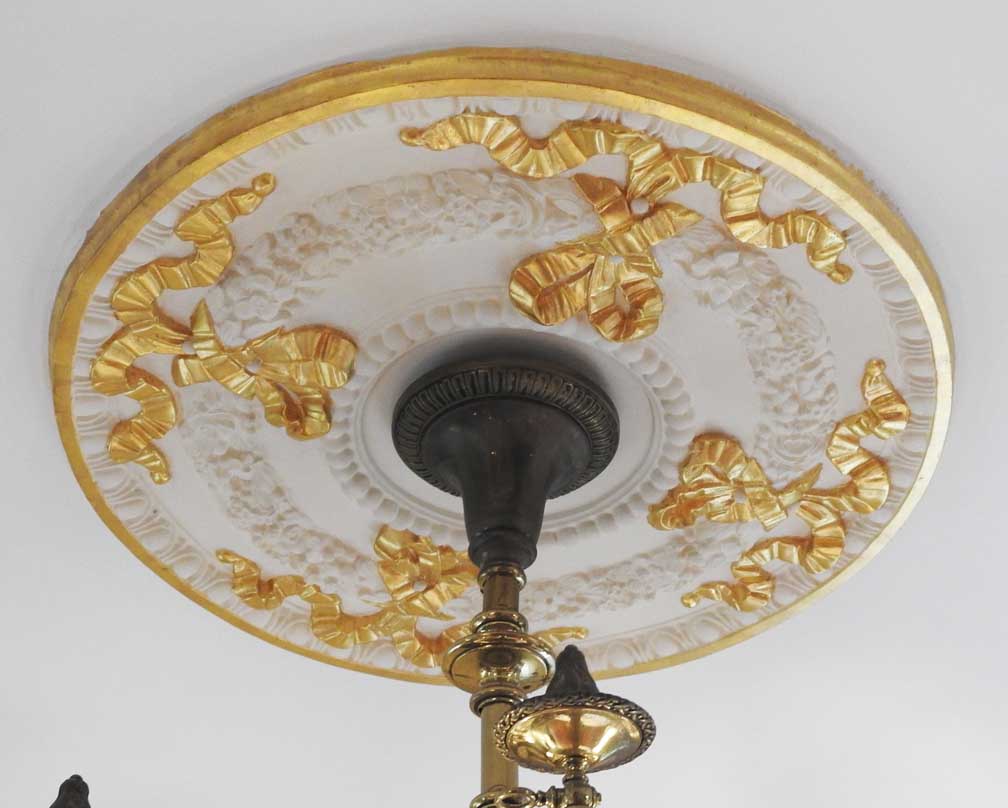 Ballroom plaster ceiling decoration - Detail 2, ribbons on medallion 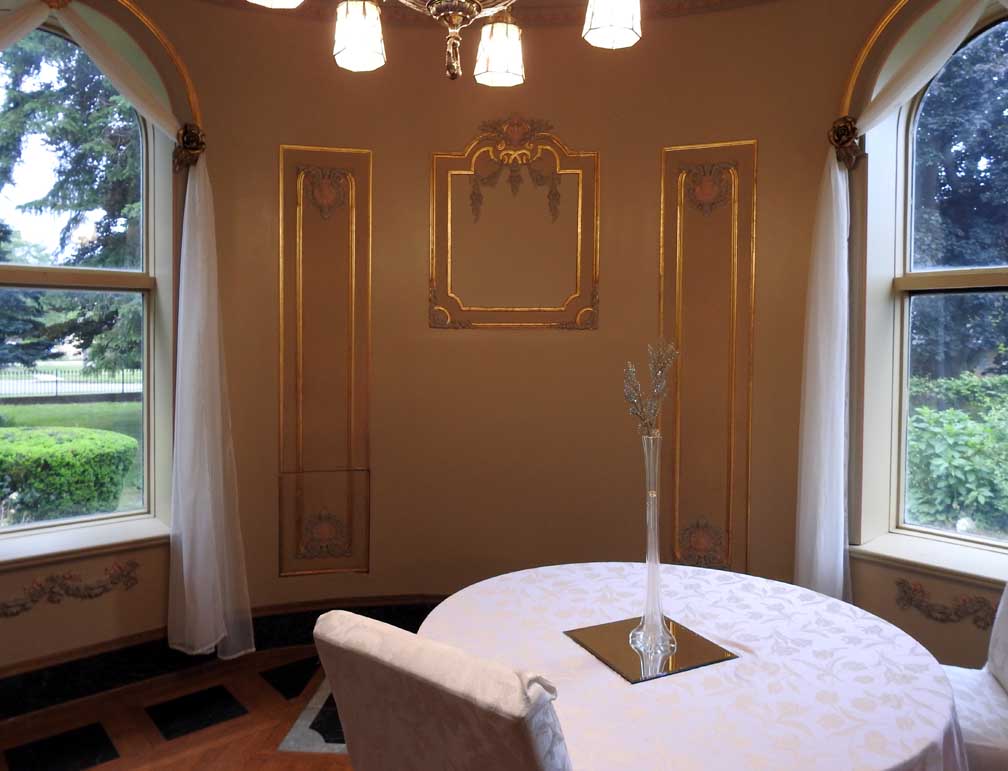 Ballroom plaster ceiling decoration Detail below: 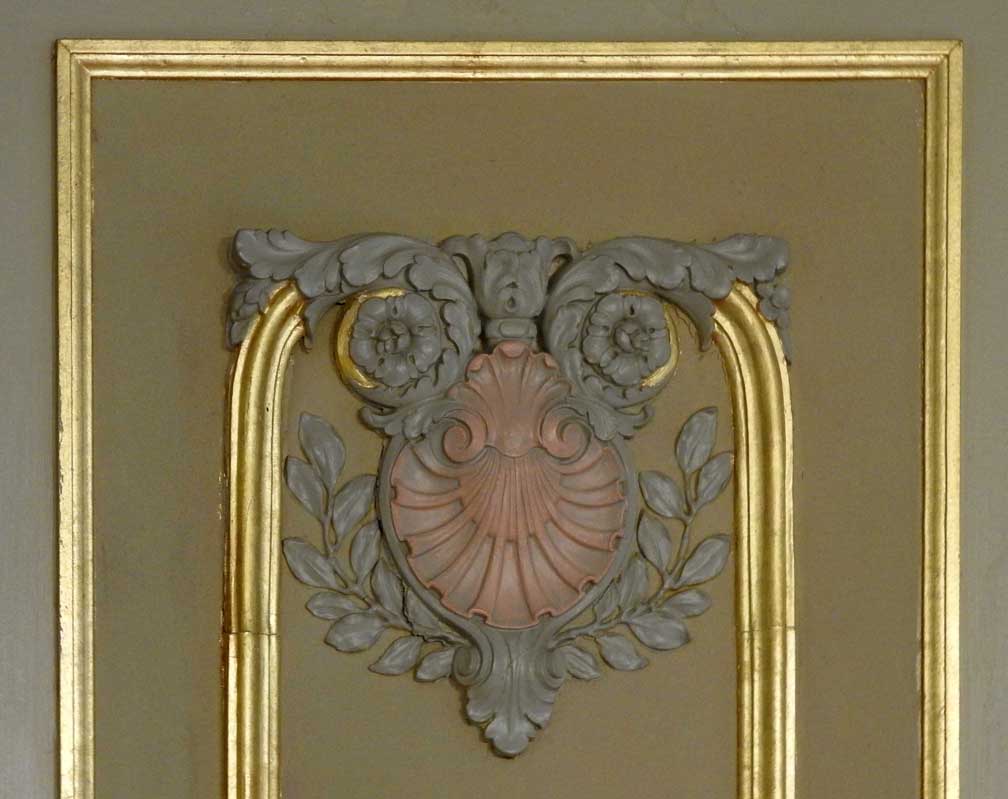 Ballroom plaster ceiling decoration Anthemion |