First Baptist Church / 14 North - Table of Contents
![]()
First Baptist Church / 14 North - Table of Contents
Exterior - First
Baptist Church / 14 North
14 North
Street, Buffalo,
New York
14 North Ellicott Development - Official Website
| Built: |
1899 |
| Architect: |
Robert A. Wallace |
| Style: |
Neoclassical |
| Location: |
Allentown |
| Construction Watch: 14 North
Street By Diddlebock Buffalo Rising, Jan. 24, 2012 (online Jan. 2018) Ellicott
Development isn't wasting any time diving right into their latest
residential conversion, 14 North Street. It was built
as a Baptist Church in 1899 and retains
much of its original architectural
features, inside and out. The building will house eleven
residential units,
ranging from one to three bedrooms as well as a commercial space
occupying about
1000 square feet.
Although Ellicott Development is not utilizing historic tax credits, the adaptive reuse of the church is extremely sensitive to the history of the building. Many projects cannot utilize the historic tax credits because most often times the reuse calls for splitting up the massive space, which defines the building’s original purpose. The project is expected to be finished and move-in ready by this spring [of 2012]. |
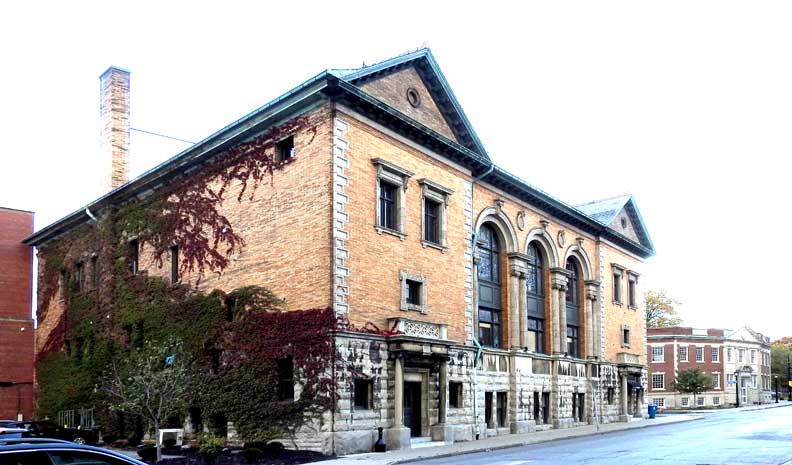 North Street view looking west (right) ... Terra cotta quoins 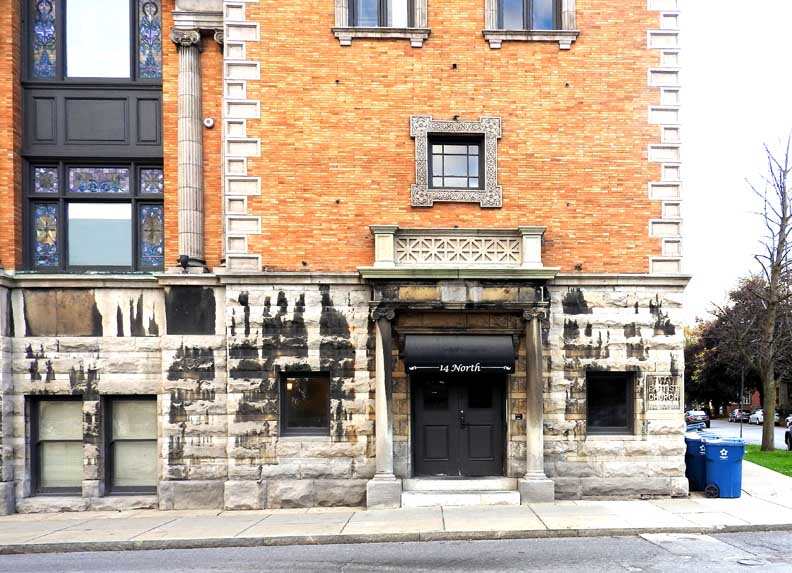 Onondaga limestone first story rusticated walls ... Note lower right cornerstone which is detailed below: 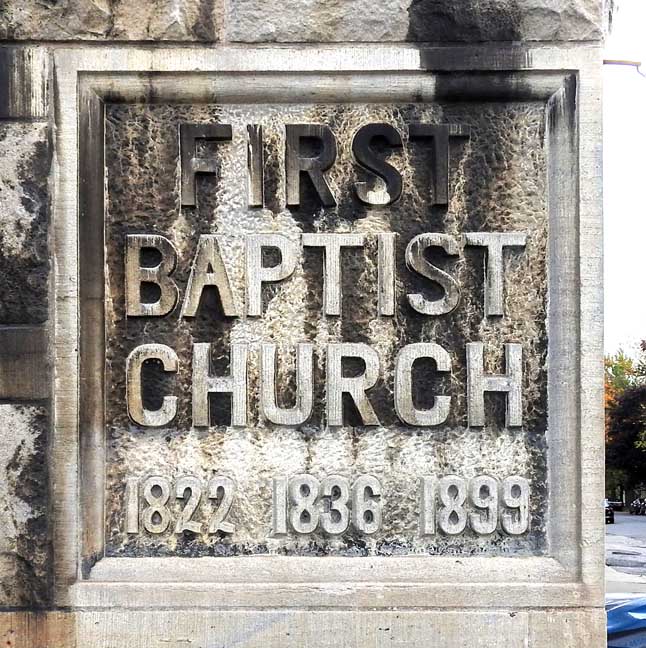 Cornerstone 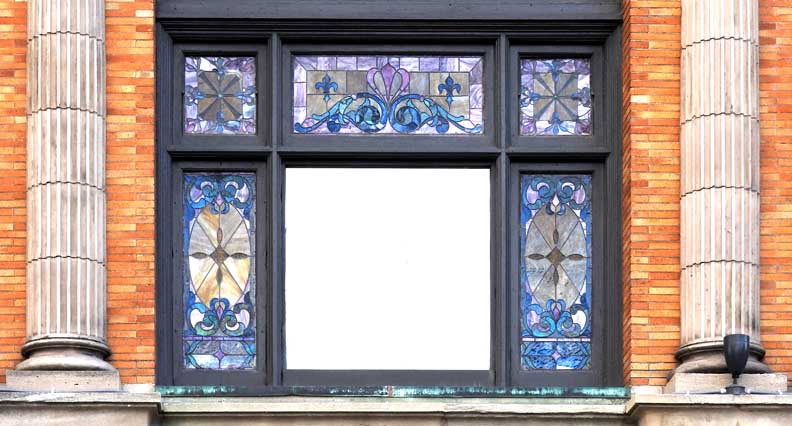 Opalescent stained glass windows ... Flanking fluted columns ... Center and lower left window panels detailed below:  Center panel ... Fleur-de-lis motif in all three panels 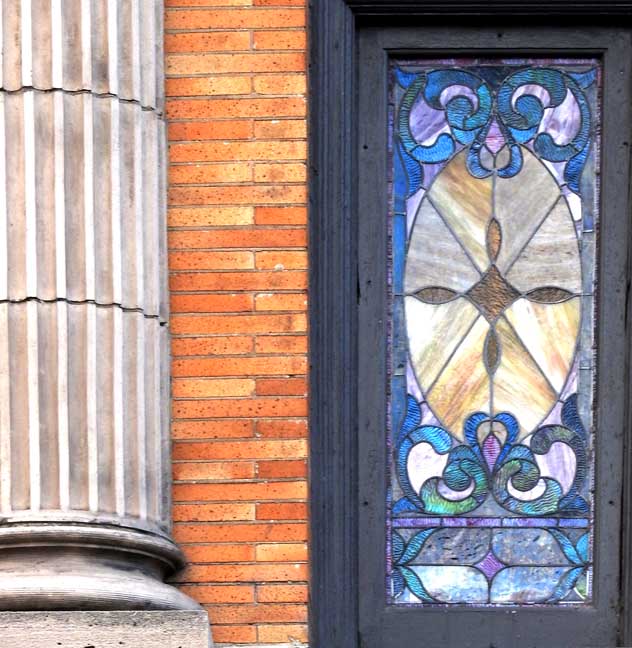 Roman bricks ... Lower left panel ... C scroll motif 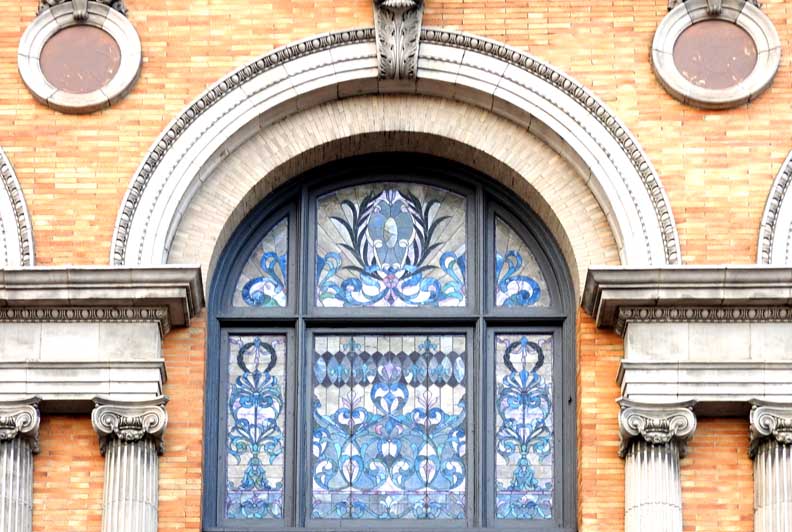 Flanking Ionic columns and order ... Upper and lower center panels detailed below: 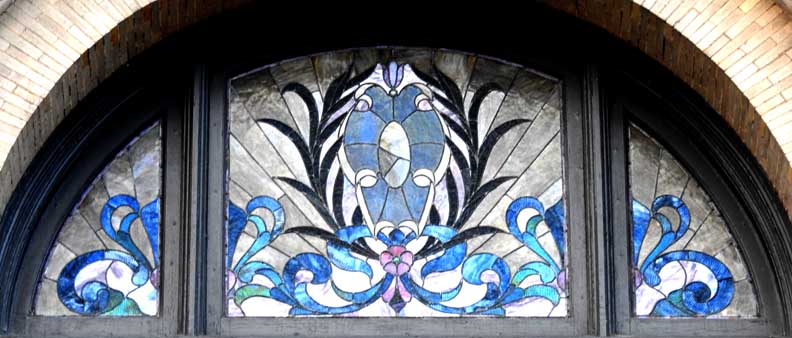 Upper panels 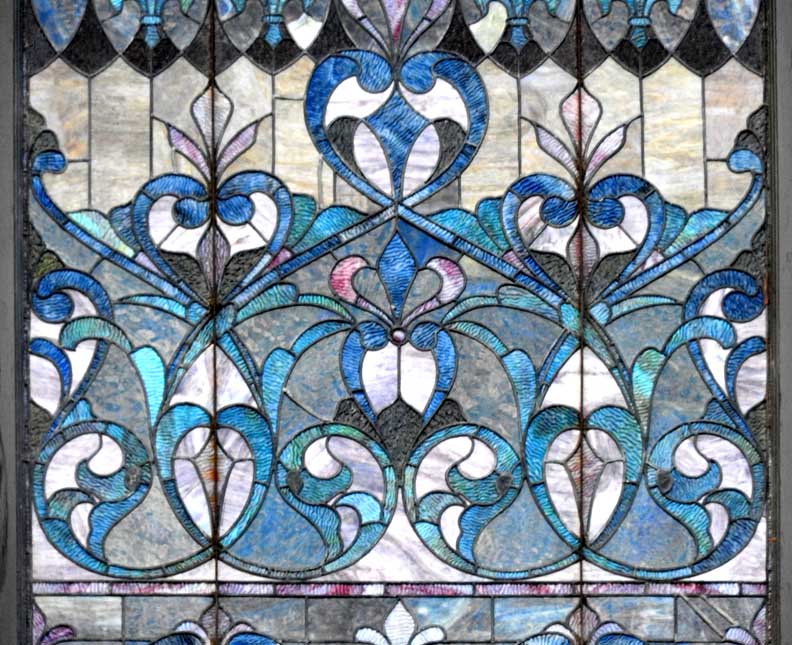 Lower center panel opalescent glass detail ... Includes ripple glass |
West
elevation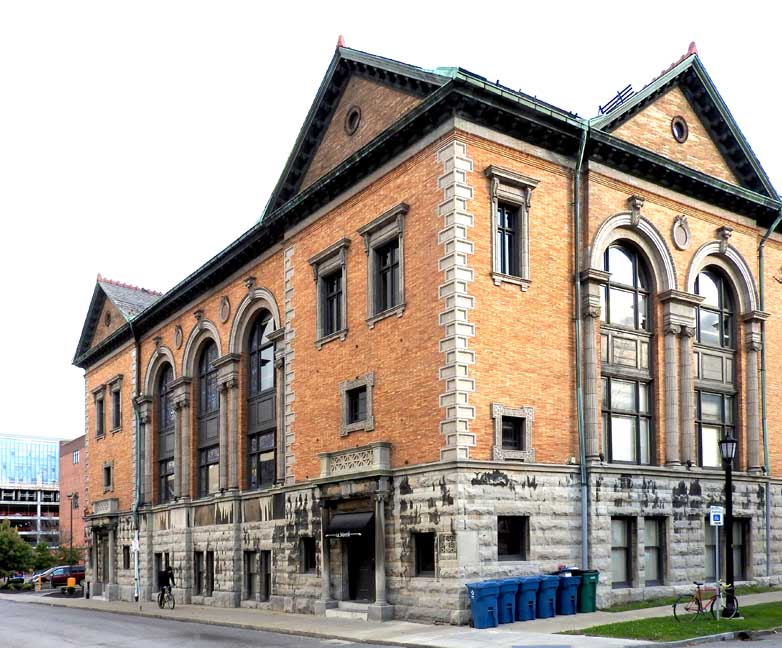 Looking east on North Street: north and west elevations 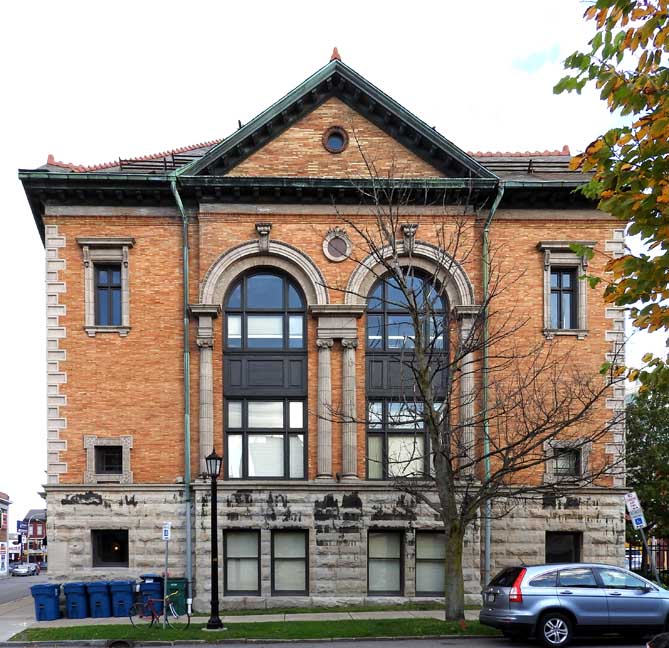 West elevation ... Gable roof with decorative roundel flanked by metal snow guards ... Upper corner windows feature terra cotta surrounds ... Keystones above arched windows ... Ionic columns and order ... First story rusticated walls 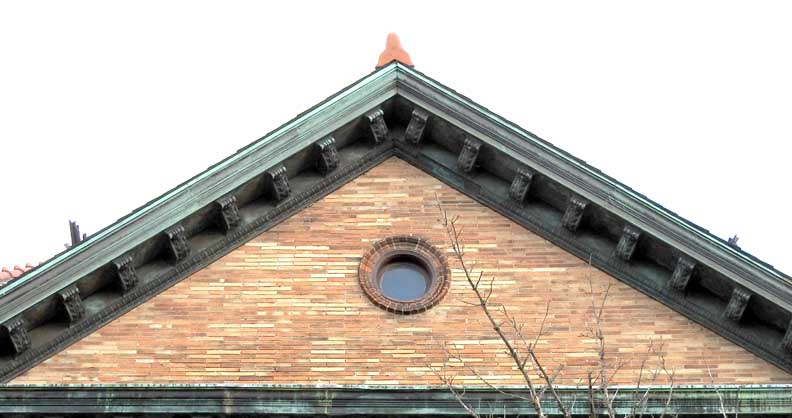 Copper modillions ... Roundel ... Roman bricks 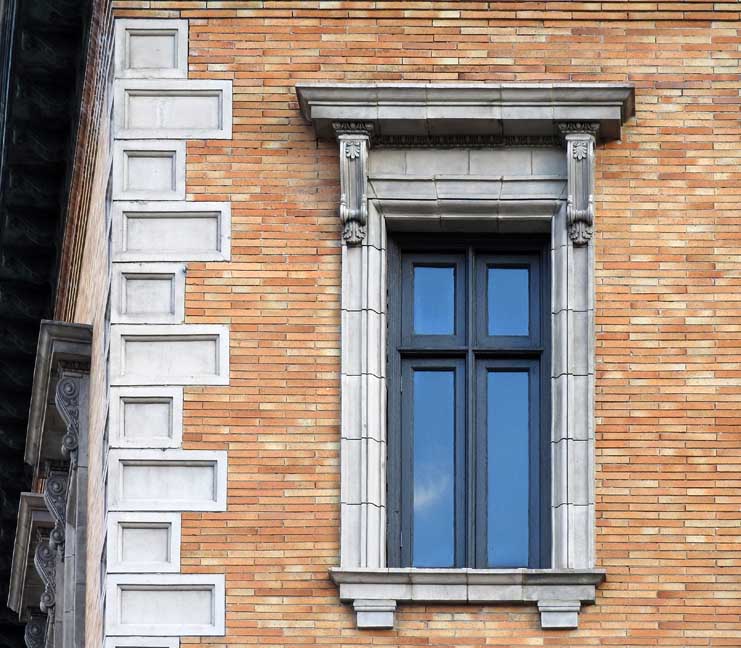 Terra cotta surround: ... Cornice supported by paired ancones ... Corbels supporting sill 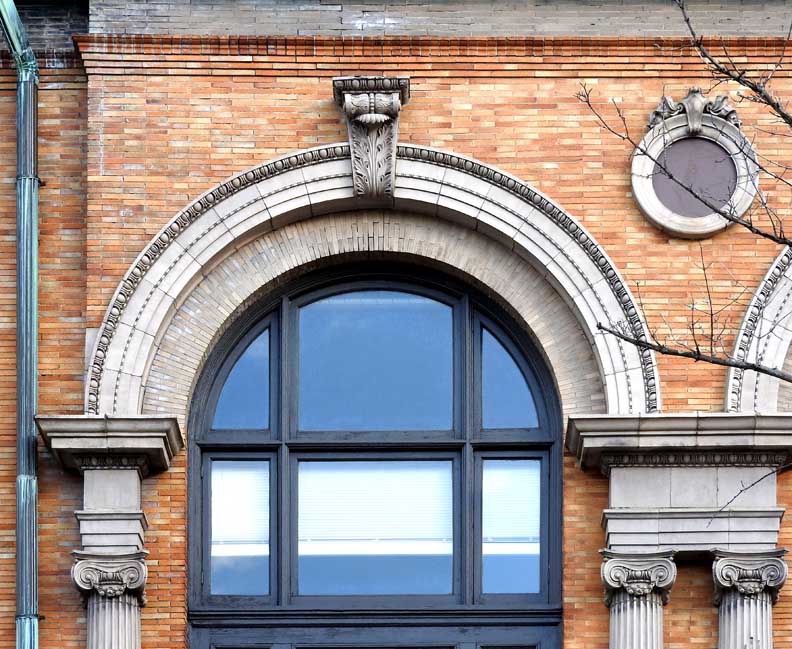 Left center window. Terra cotta keystone: Egg-and-dart molding ... Baluster roll ... Acanthus leaf. Terra cotta arch supported by voussoirs ... Ionic columns and order 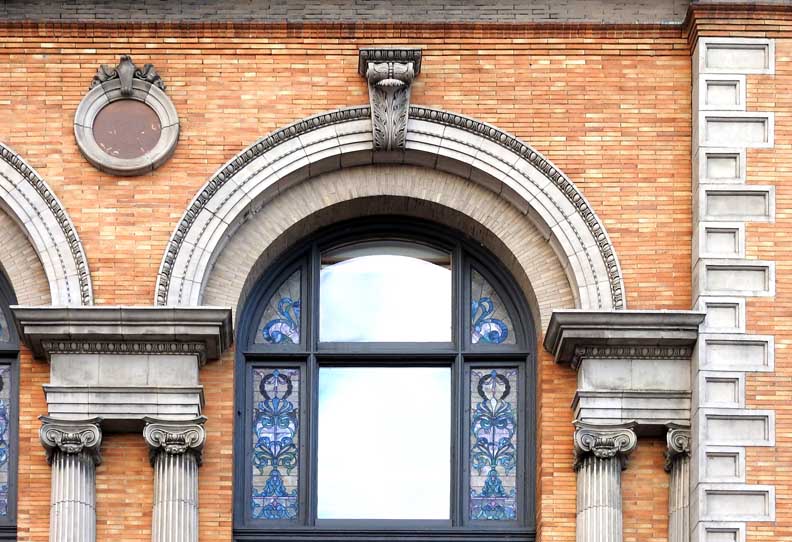 Right center window. 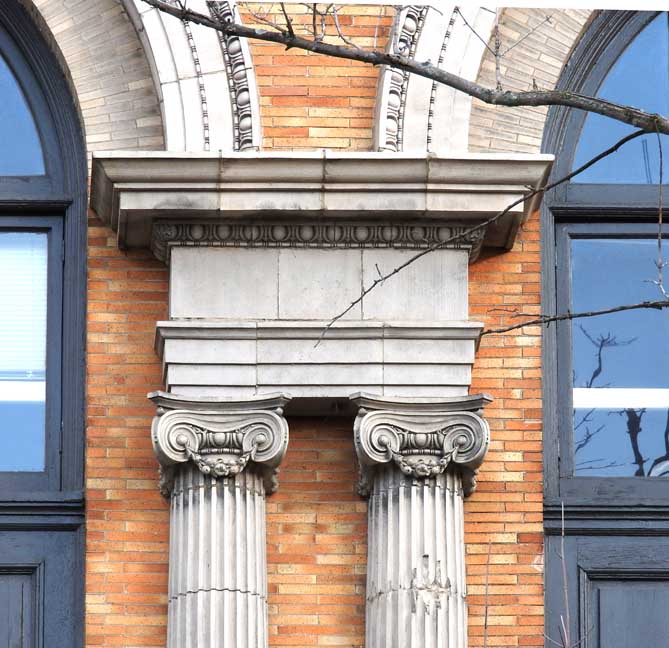 Ionic columns and order 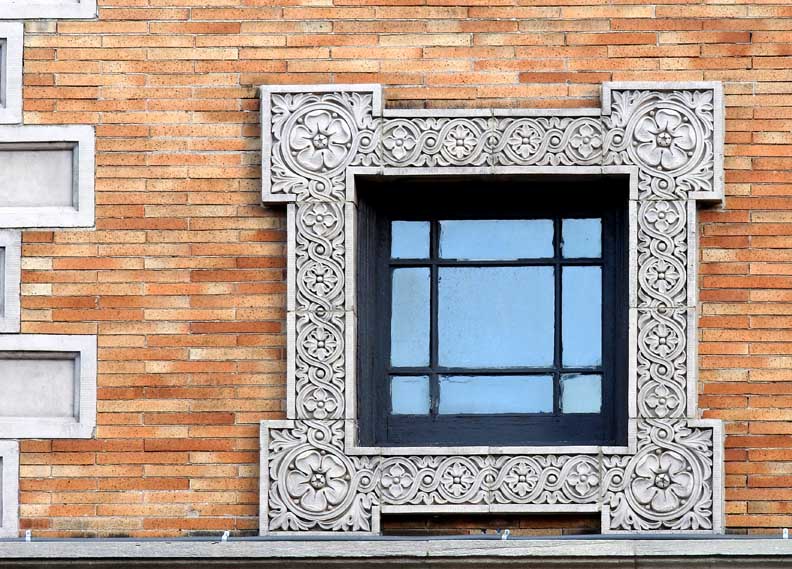 Second story terra cotta window surround features decorated guilloche pattern |
South
elevation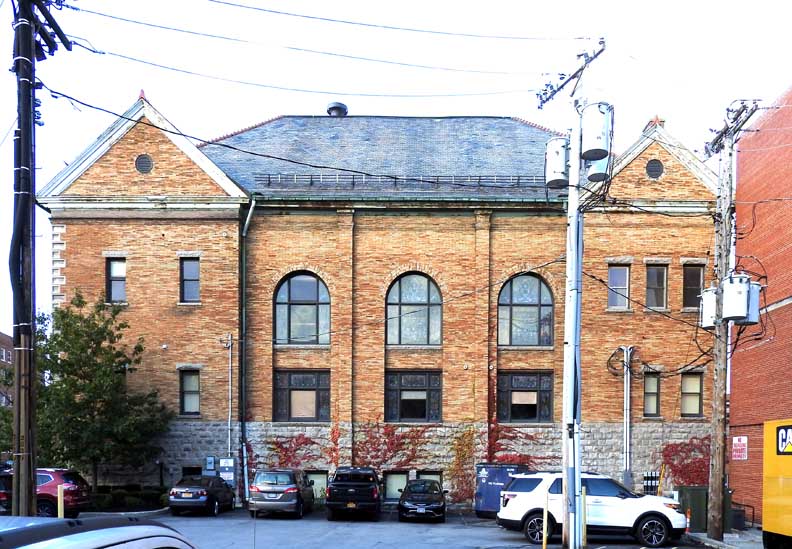 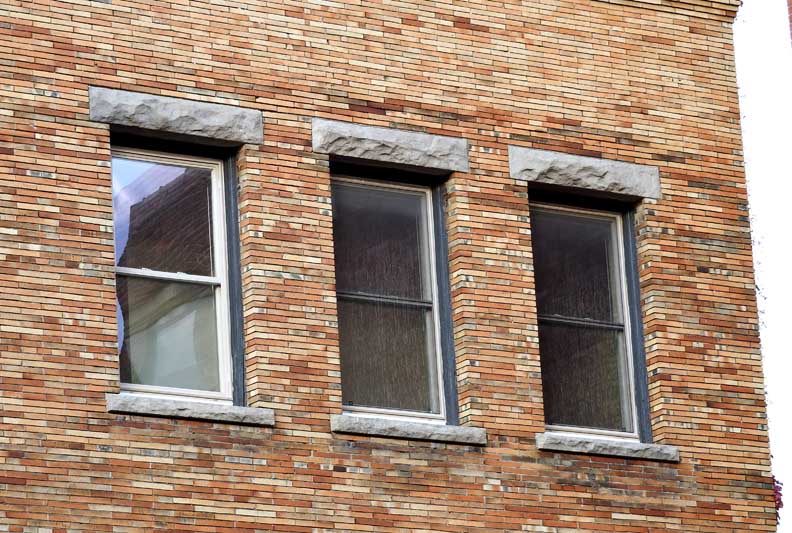 Stone window lintels and sills |
