William Hengerer Company / Lafayette Court Building - Table of Contents
East (Washington St.) Elevation
William Hengerer Company / Lafayette Court Building
465 Main Street, Buffalo, NY 14203
Original style: Beaux Arts
Mid-1980s style: Postmodern
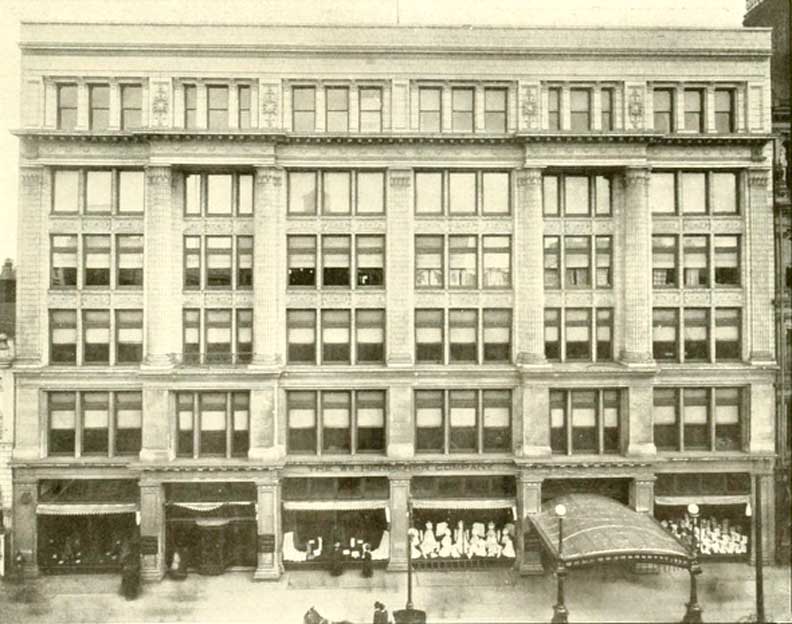 1904 Main Street (west) facade similar to above Washington Street (east) elevation ... 1904 style: Beaux Arts |
2016 photos 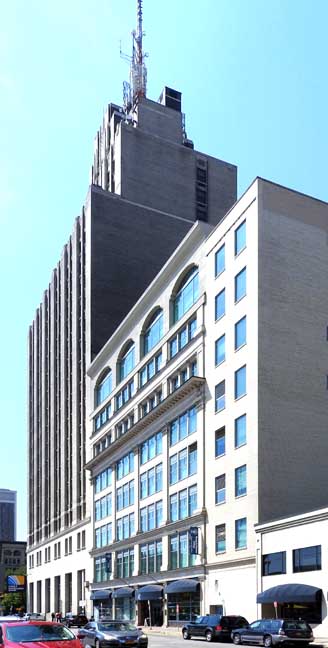 Tall, left: Rand Building ... Center: 1904 William Hengerer Building ... Mid-1980s adaptation style: Postmodern ... Details below, starting at top of building: 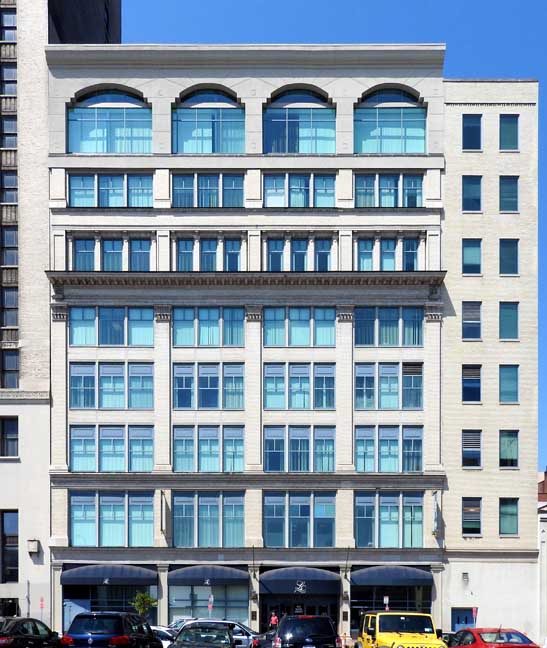 Rounded arches at top were added during adaptation to mid-1980s Post-Modern style ... Note Classical cornice and supports above 5th story (detailed below:) 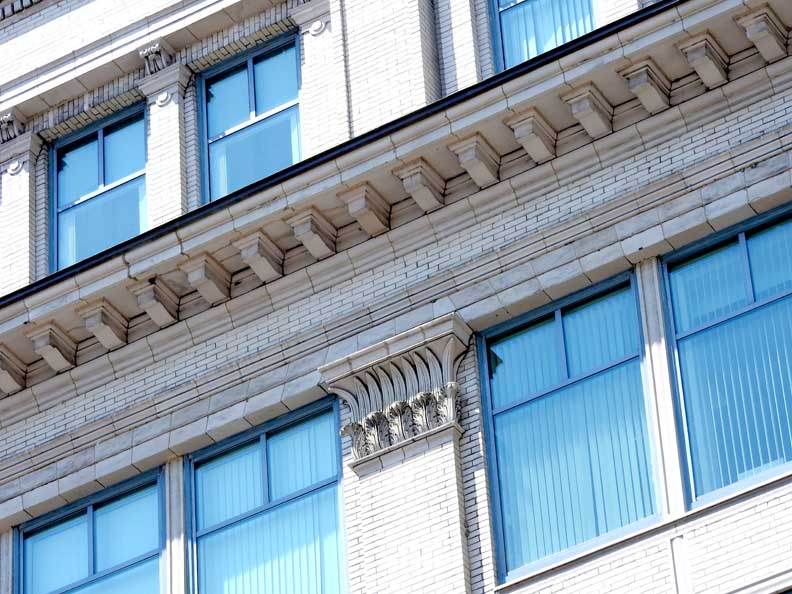 Cornice and modillions above 5th story ... White, glazed brick pilaster capital features two rows of leaves: palm above, and acanthus below 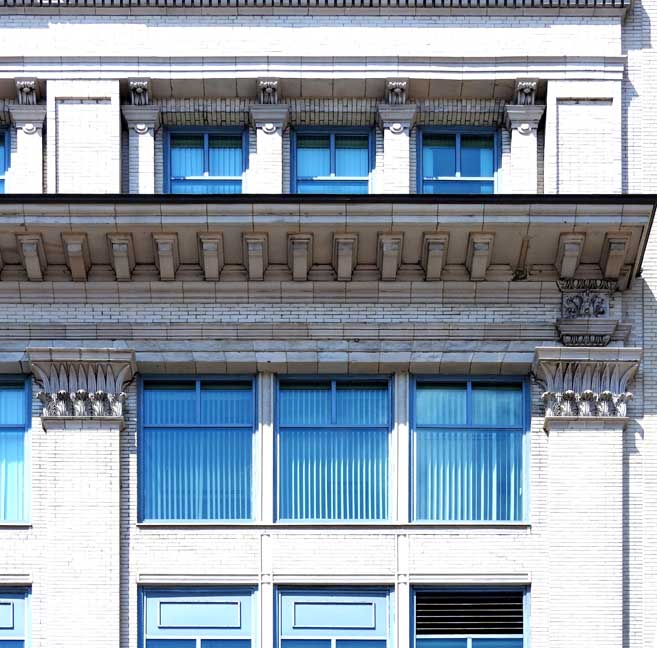 Note panel and capital at far right (detail below:) 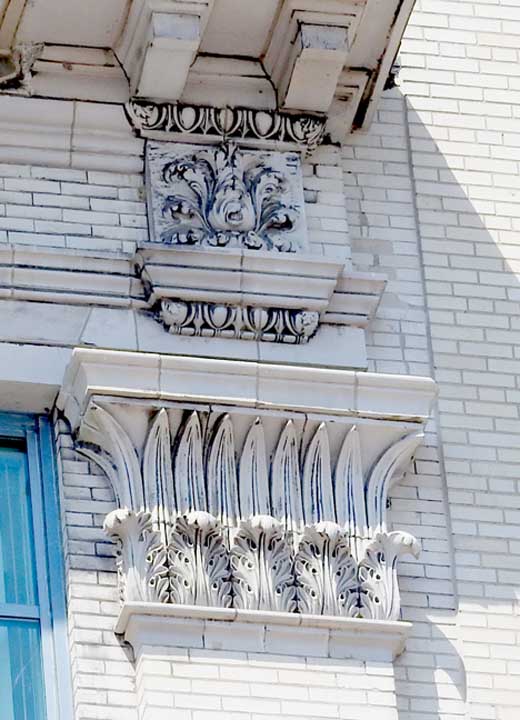 White glazed bricks and white glazed terra cotta ... Cornice and modillions above 5th story ... Panel in frieze below the cornice and modillions features an acanthus leaf with egg-and-dart molding above and below ... Beneath the lower egg-and-dart is bead-and reel molding ... Brick pilaster capital features two rows of leaves: palm above, and acanthus below 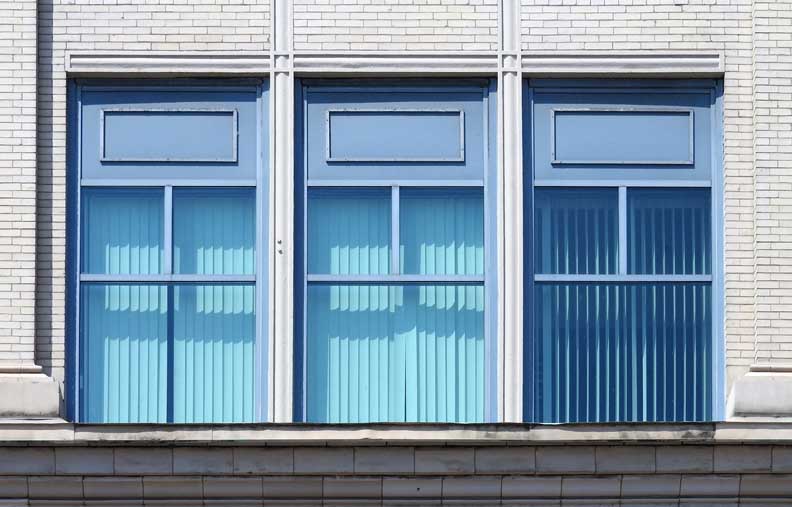 Window muntins and panels are Postmodern additions 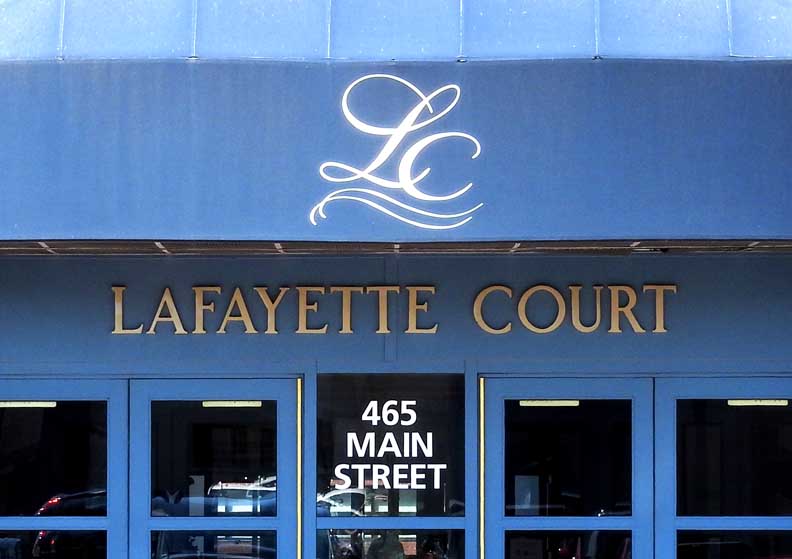 |