Huntley House - Table of Contents ................. Linwood Avenue - Table of Contents
![]()
Huntley House - Table of Contents ................. Linwood
Avenue - Table of Contents
First floor - 2001 photos
Charles R. and Ida Richardson Huntley House
440 Linwood Avenue,
Buffalo, New York
Living room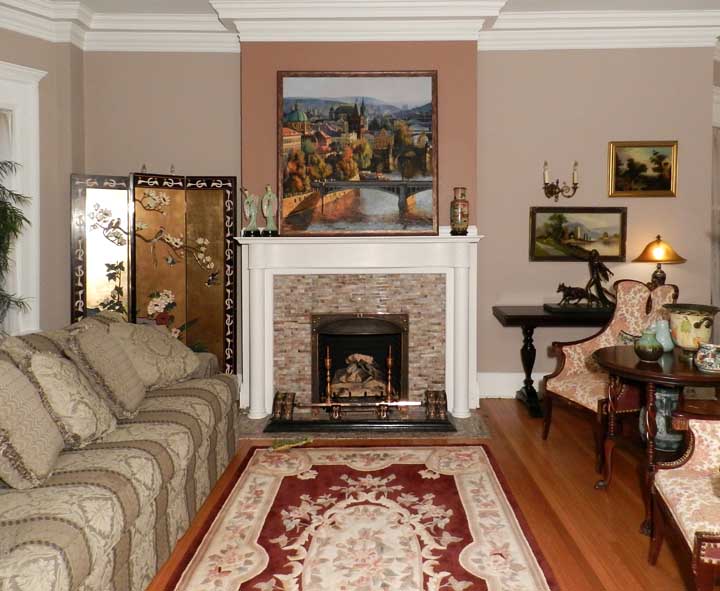 Living room 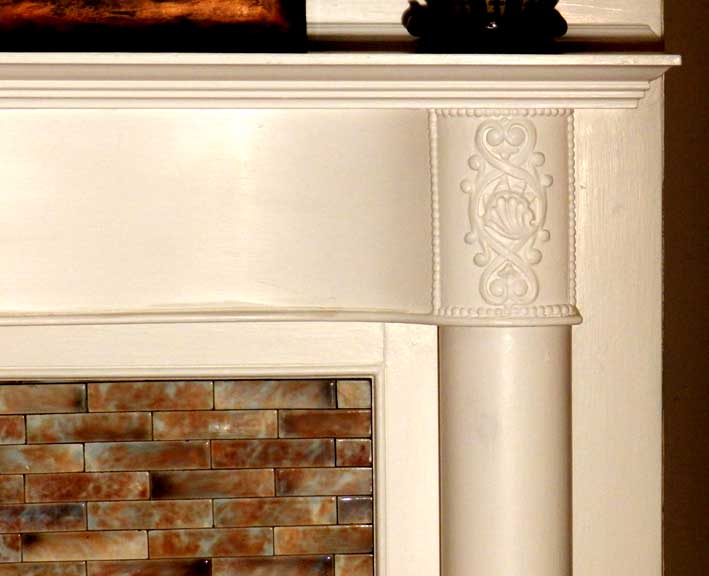 Living room fireplace frieze and colored, glazed brick slip 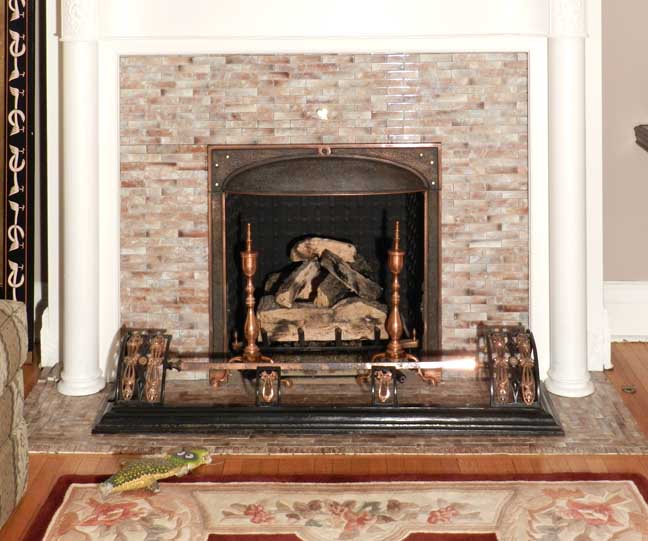 Living room Colonial Revival fireplace andirons and fender (Toy on carpet) |
Dining room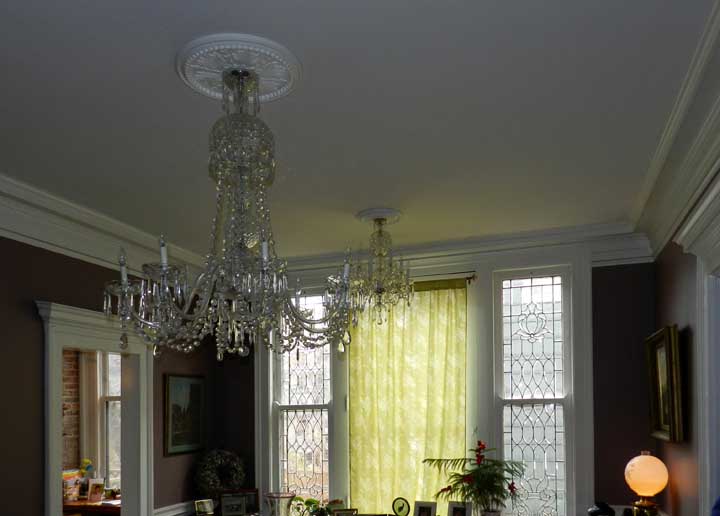 Dining room Unusual three ceiling lamp fixtures (one not shown) ..... Leaded glass sash windows 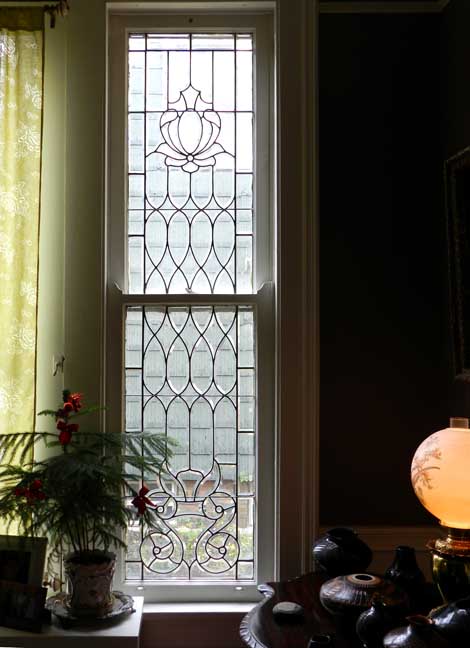 Dining room leaded glass sash window |
Billiards room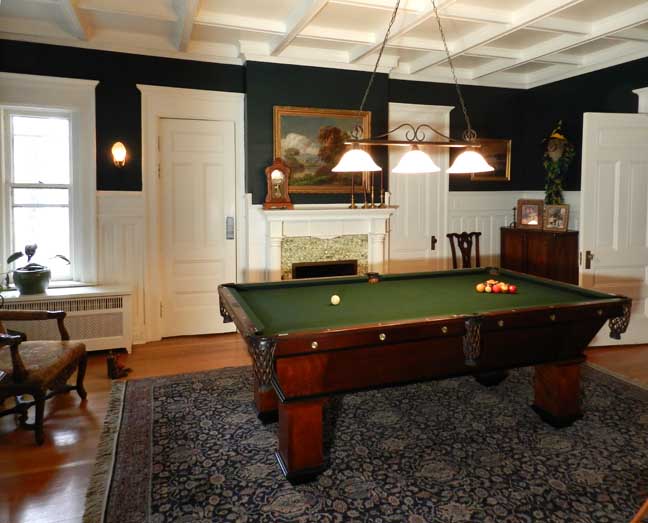 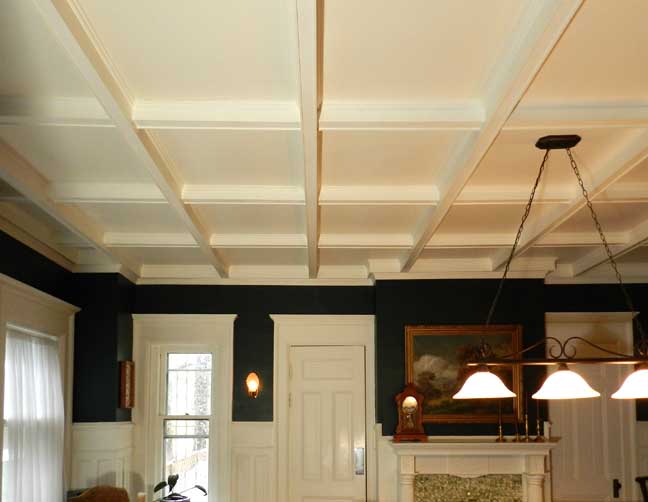 Billiards room features box beam ceiling. 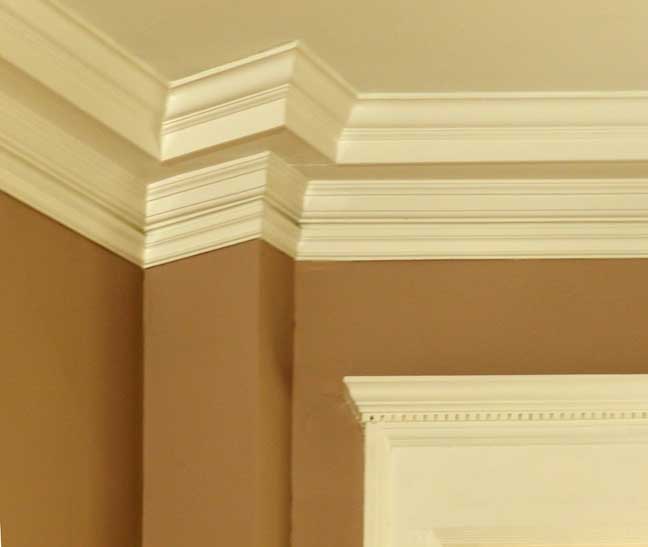 Billiards room wall and door cornices.  Billiards room Colonial Revival fireplace.  Billiards room 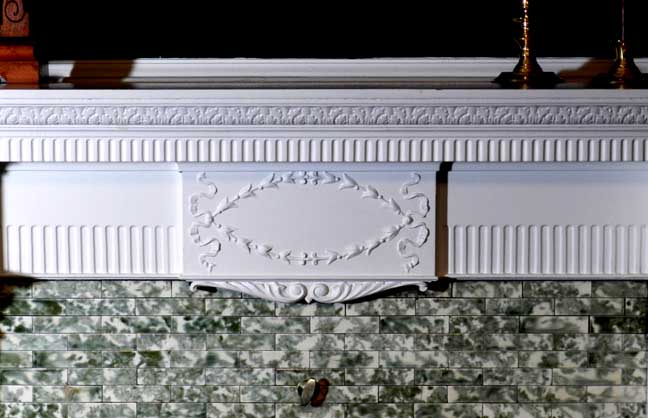 Billiards room fireplace. Center panel features bellflowers and ribbons. 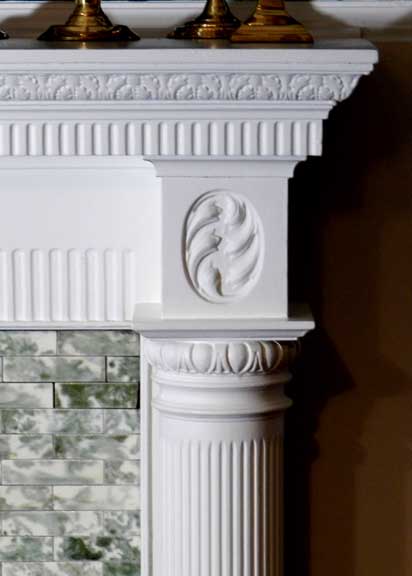 Billiards room fireplace. Cornice features leaf-and-dart and gougework. Frieze features gougework. Engaged column features egg-and-dart, Tuscan molding and fluted shaft. 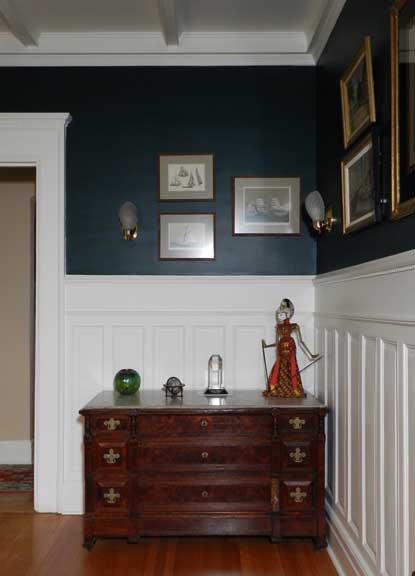 Billiards room Typical Colonial Revival wainscoting is painted white. |
Kitchen rooms Kitchen original tin ceiling 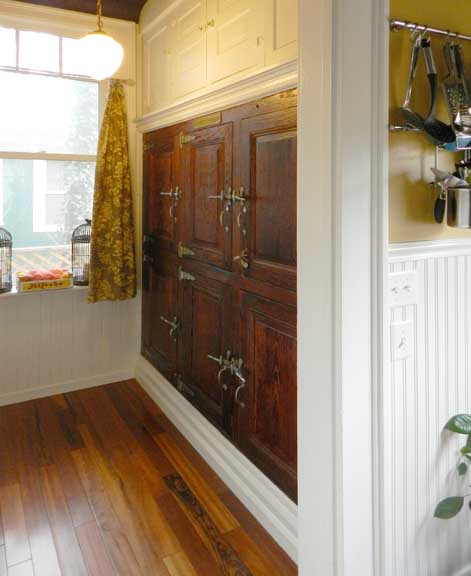 Kitchen pantry original ice box 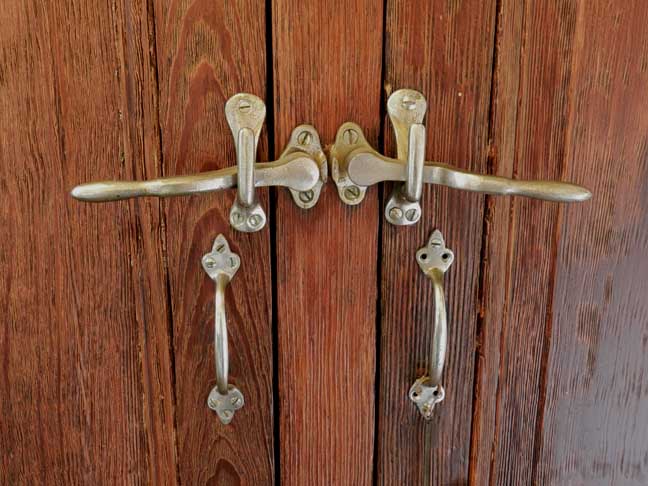 Original ice box hardware 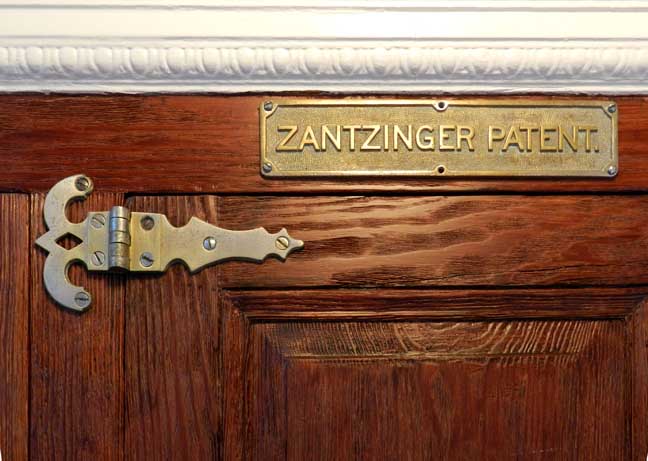 Original ice box hardware 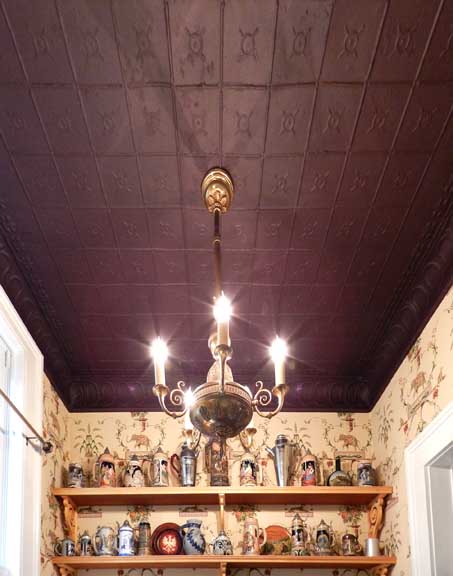 Pantry original tin ceiling |
