764 Lafayette Avenue
Buffalo, NY
Contributing
member of the Elmwood
EAST National Historic District
Ca.
1900
- Elmwood East Nomination for the National Register of Historic Places, Sectiion 7, p. 182 |
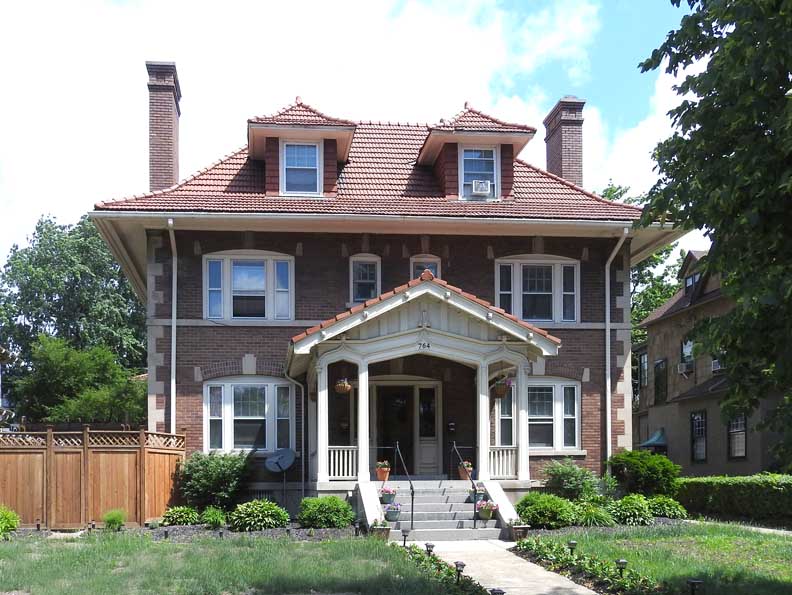 Flared terra cotta roof ... Asymmetrical number of dormers ... Rounded window arches ... Quoins 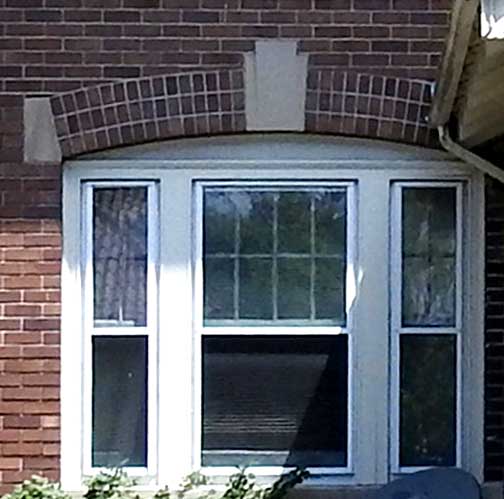 Brick voussoirs ... Splayed stone keystone 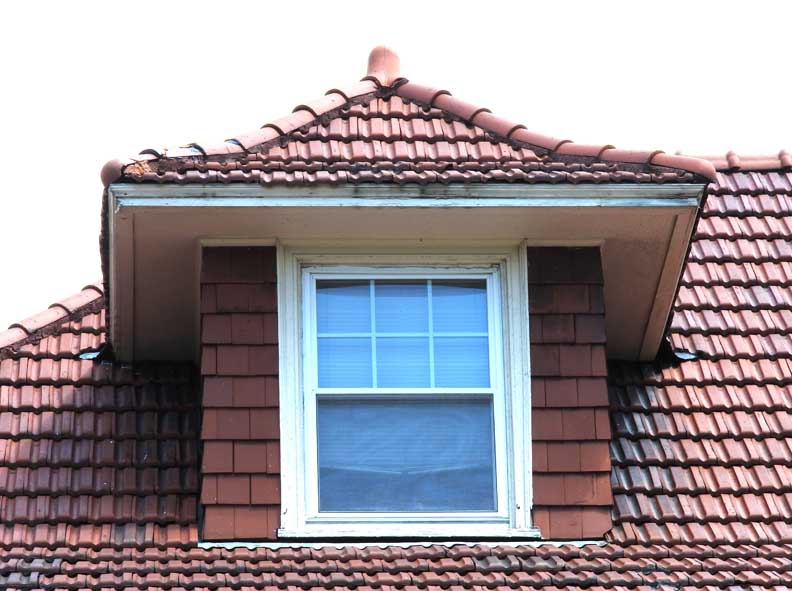 Terra cotta hipped roofs, both flared 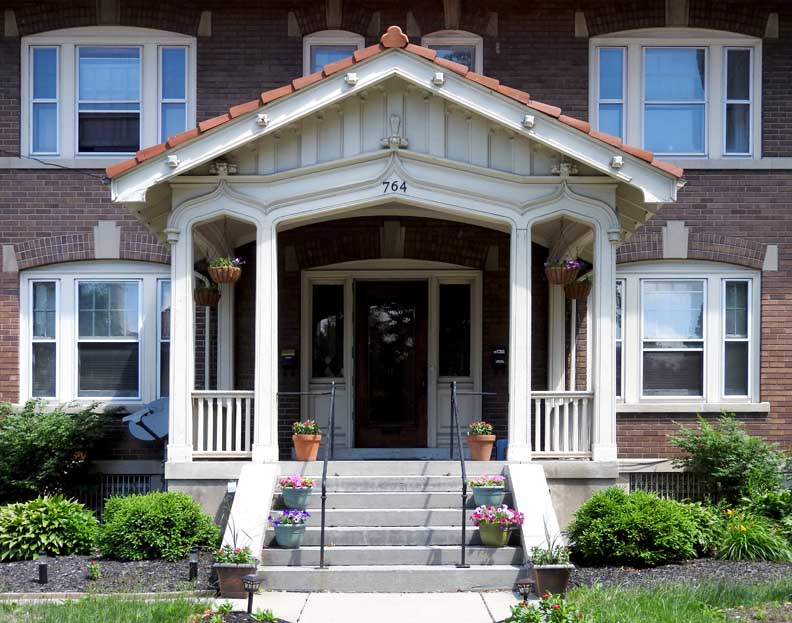 Portico: Decorated vergeboard ... Half-timbering (usually Tudor Revival style) ... Three Venetian arches ... Rectangular balusters (usually Arts & Crafts style) 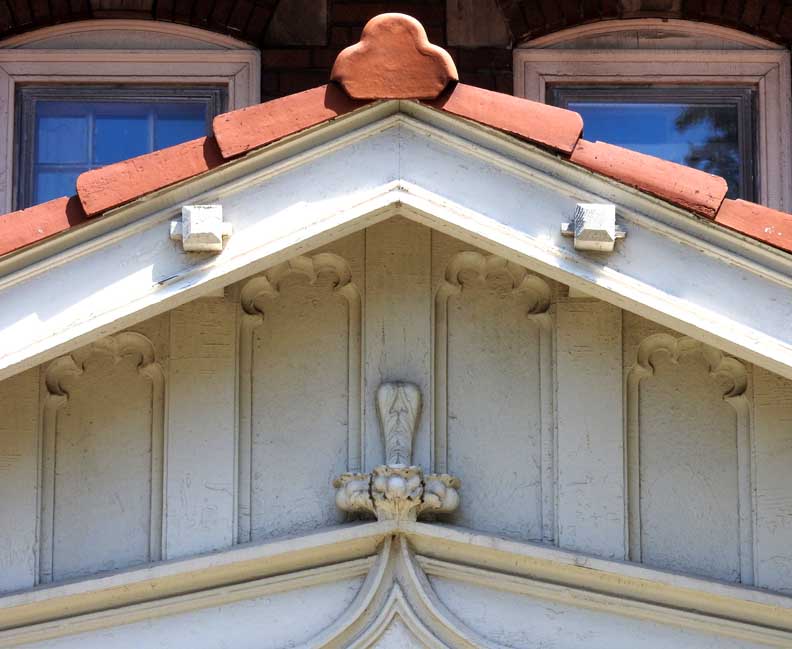 Terra cotta roof ... Decorated vergeboard ... Half-timbering (usually Tudor Revival style) ... Cinquefoil arches ... Foliated finial ... Top of a Venetian arch 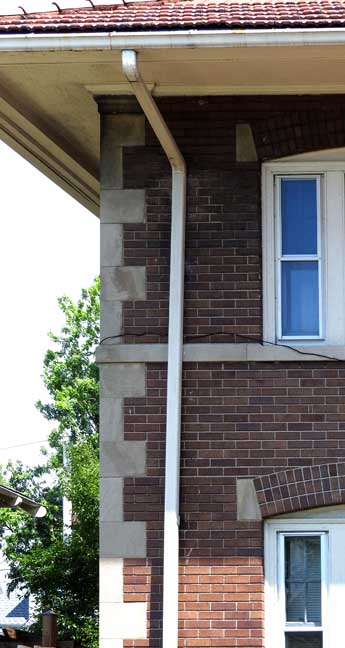 Quoins |