689 & 691 Lafayette Avenue
Buffalo, NY
![]()
689 & 691 Lafayette Avenue
Buffalo, NY
July 2018 photos
- Elmwood East Nomination for the National Register of Historic Places, Section 7, p. 192 |
|
On the
Explore Buffalo Lafayette Avenue Tour of Homes
September 22, 2018 Research by Judy Tucker Built in 1921, this stately Prairie style Arts and Crafts upper/lower duplex has two separate side entries comprised of Tuscan columns and pilasters supporting a wrought iron balustrade. It is impossible to miss the flared block modillion boxed support eaves. A single driveway serves both the upper and lower unit. First occupied by Claude H. Eggleston and his family in 1922 through his death in 1954, Eggleston was an insurance executive with Aetna, a founding member of the Buffalo Drum Corp., and was politically active in Francis X. Schwab’s mayoral campaigns throughout the 1920’s. The highly unusual marble flooring in the entry foyer matches the flooring found in Bennett High School. The owners have researched style-specific Arts and Crafts furnishings and decorating styles and have restored the home’s original moldings and had Arts and Craft style custom radiator covers made. There is subtle wall stenciling located throughout the house. Nearly every room has been stenciled by a local artisan in authentic Arts and Crafts palettes and colors to compliment the geometric patterns in the wood floors. Previous owners removed the butler pantry in the kitchen using inferior quality materials. The current owner has restored that woodwork and molding to reflect the style of the rest of the house. The dining room is handsomely appointed with a rich, dark wainscoting. Sunrooms flank both the front and the back of the house and the front sunroom is lined with leaded casement windows. The upper unit is the twin of the lower unit. |
Facade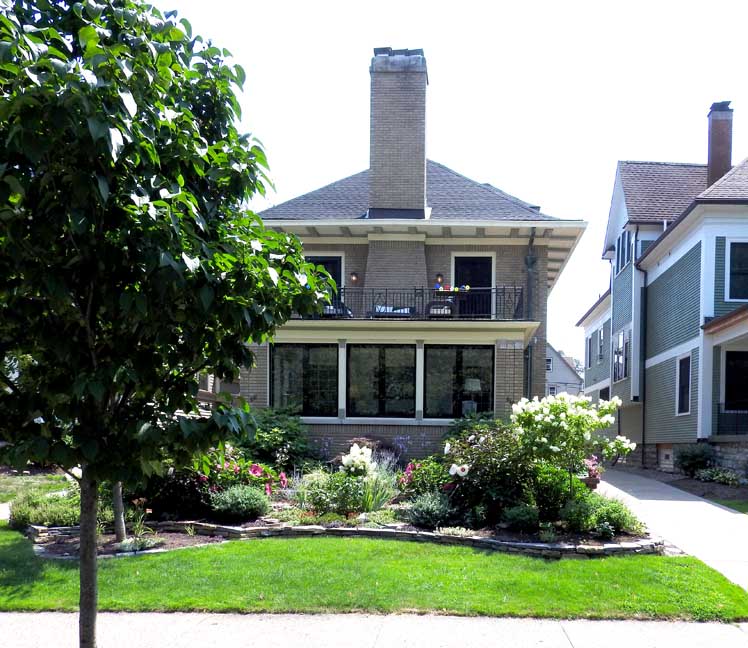 2 1⁄2-story hipped roof frame duplex with Prairie styling. 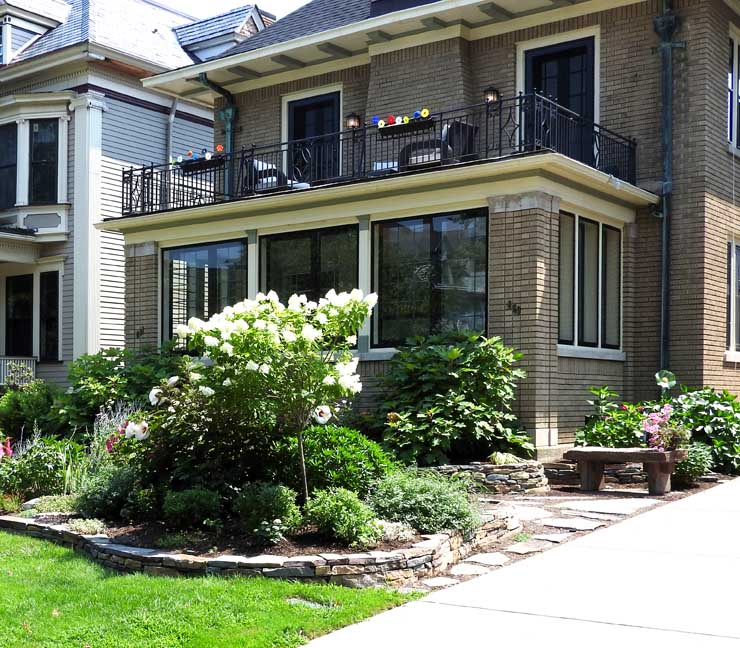 Left (east) house number: 691 - Second floor ... Right (west) house number: 689 - First floor 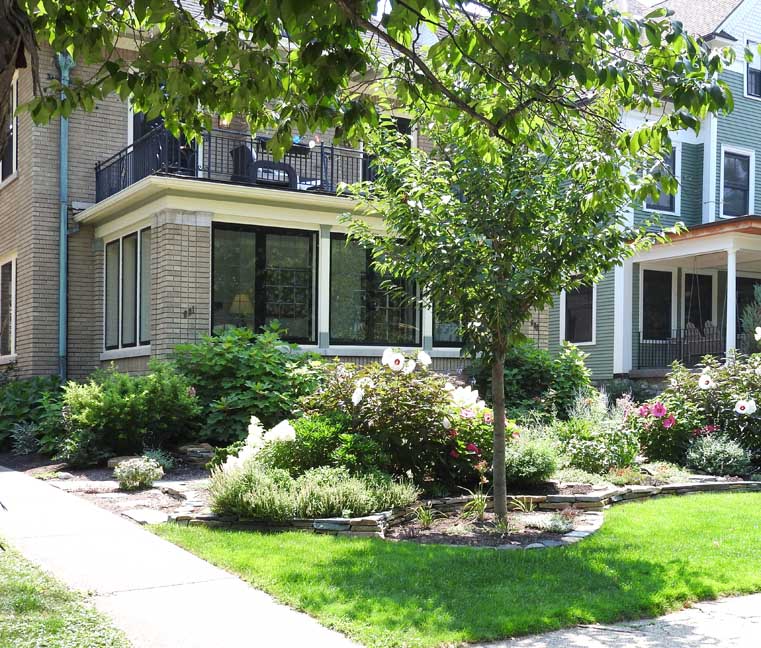 #689 first floor enclosed porch ... #691 second floor porch 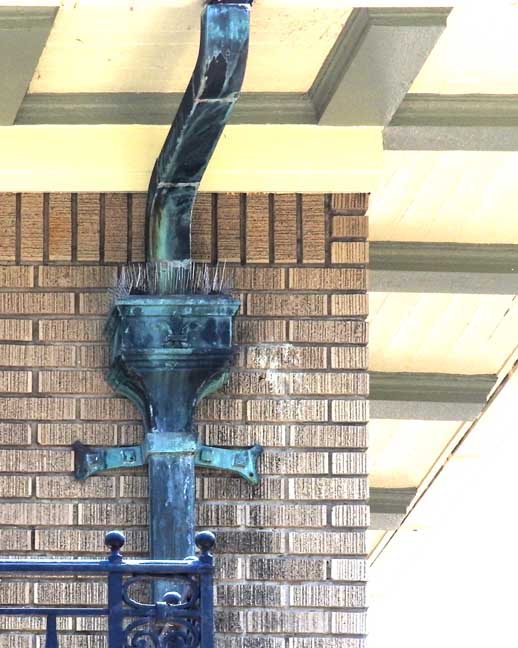 Copper conductor head and downspouts 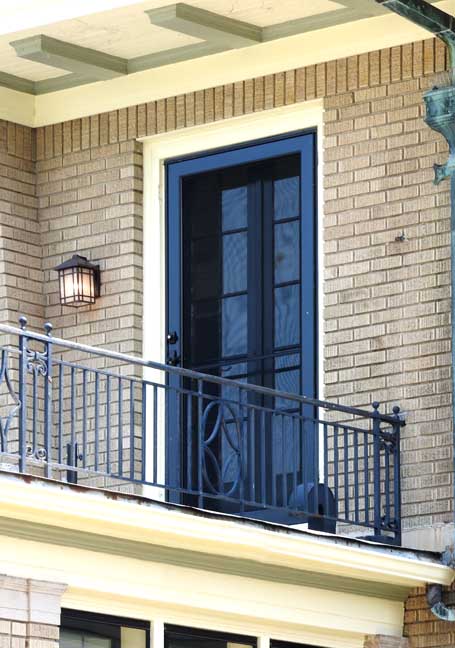 #691 second floor French doors ... Wrought iron balustrade 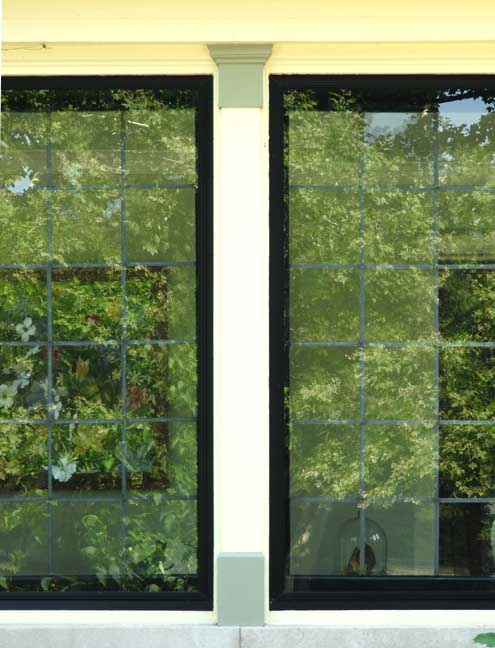 #689 first floor wood Tuscan pilaster ... Leaded casement windows |
East
elevation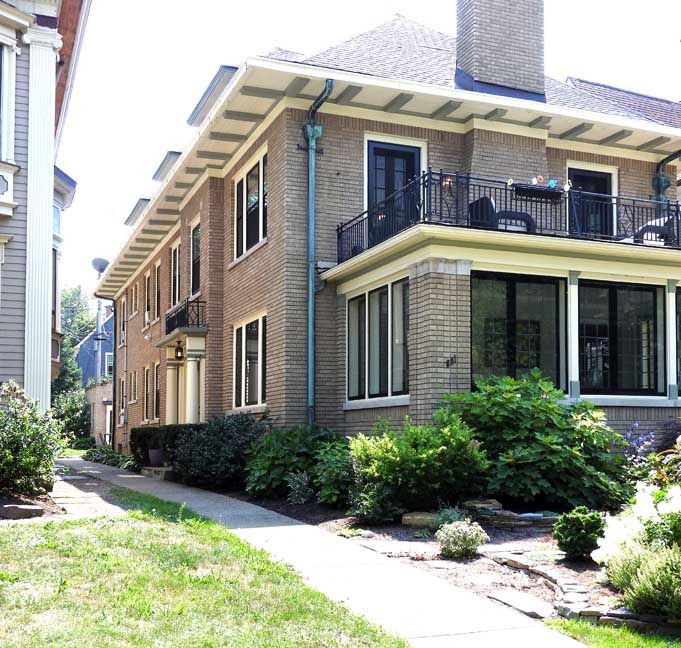 North (front) and east elevations ... #691 second floor entrance 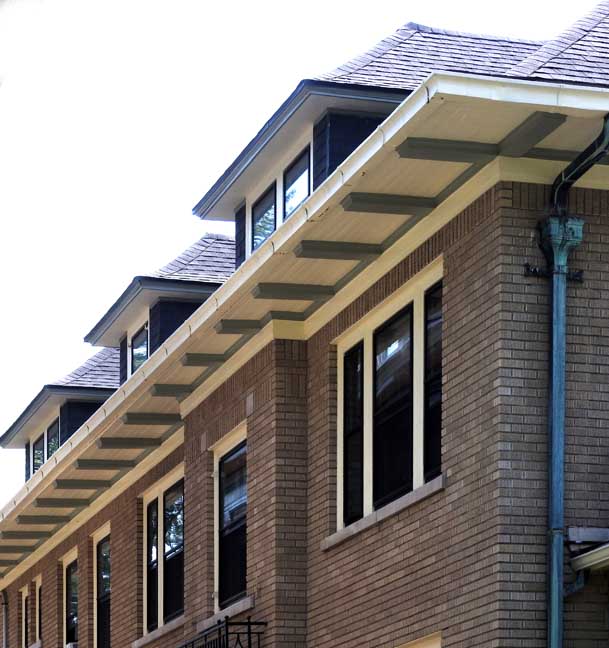 Dormers with hipped roof ... Block modillions at flared boxed eaves 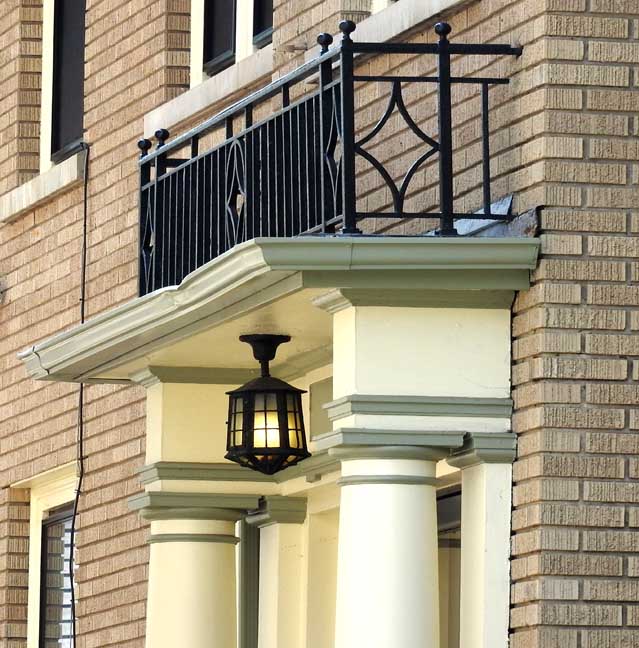 #691 entrance: Wrought iron balustrade ... Tuscan columns and pilasters |
West
elevation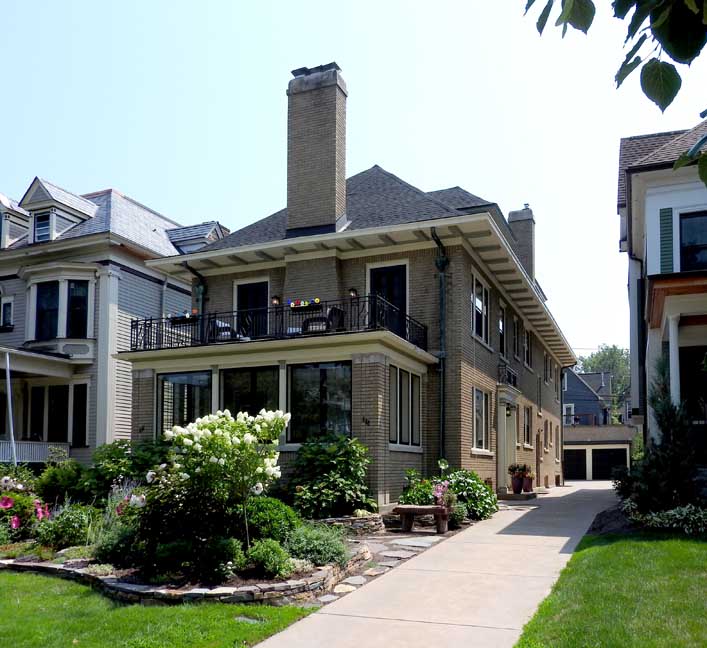 North (facade) and west elevations 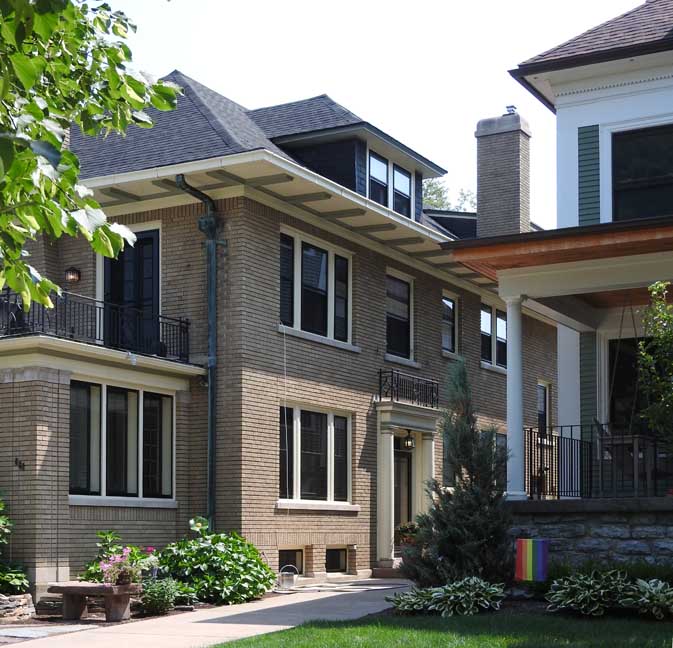 Eaves and #689 entrance identical to those on the east elevation 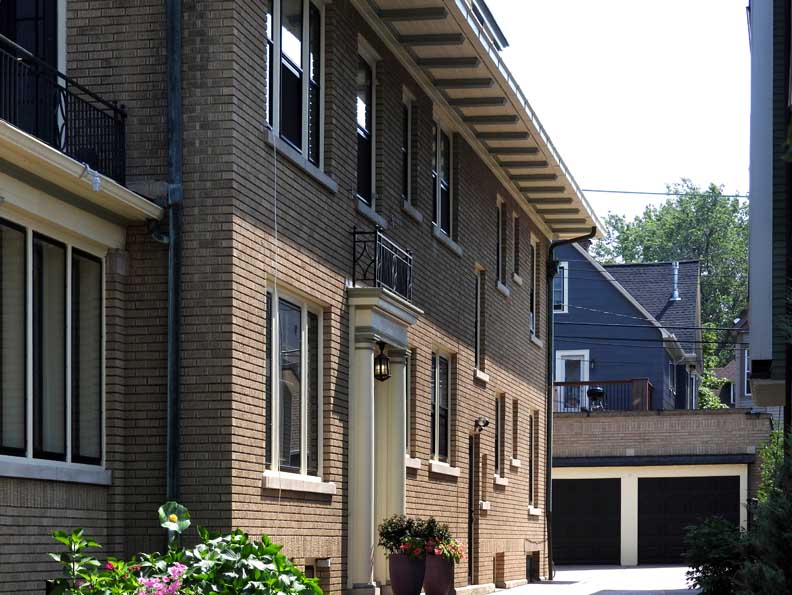 West elevation Block modillions support eaves ... #689 entrance 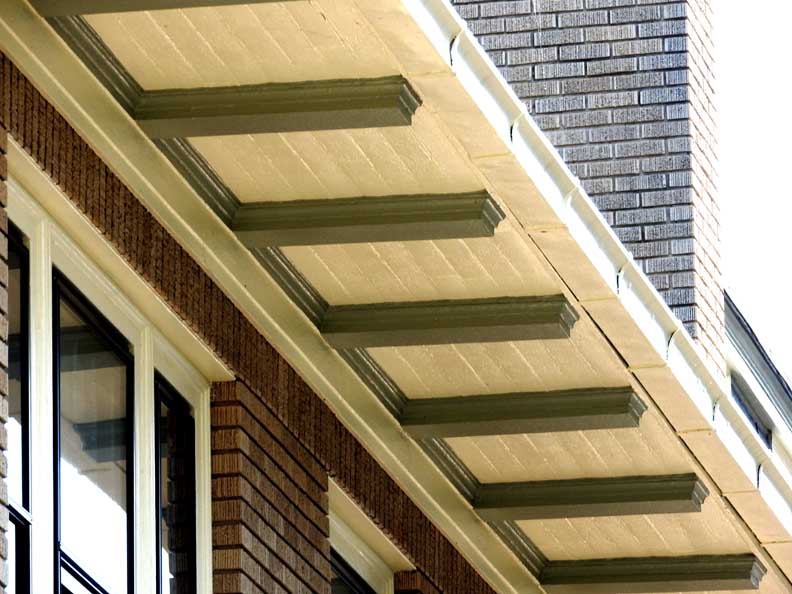 Block modillions at flared boxed eaves 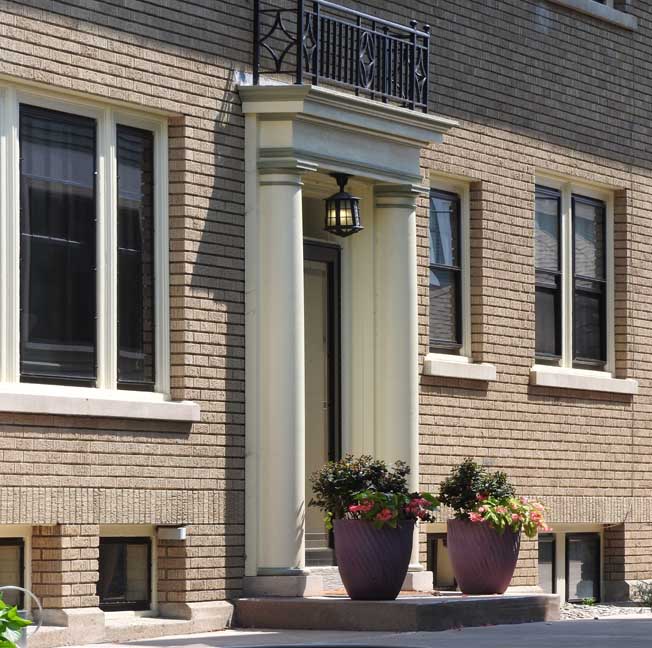 #689 entrance: Tuscan columns and pilasters 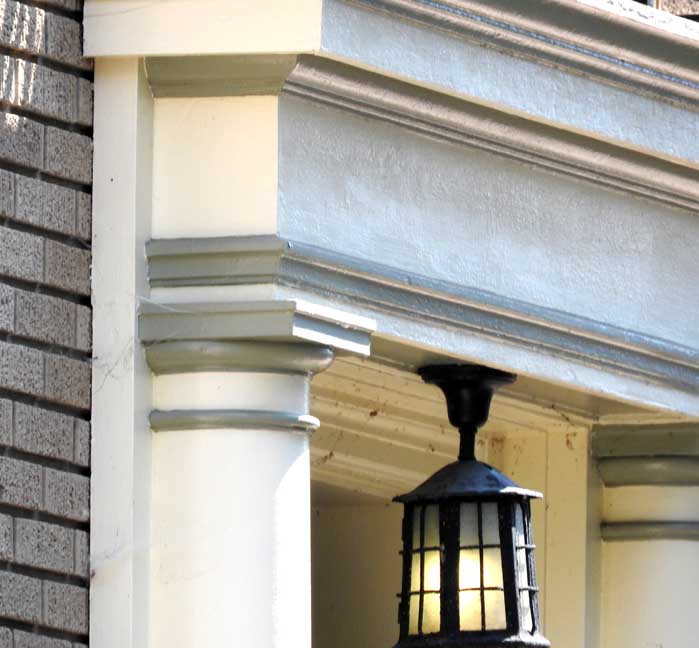 Tuscan capitals |