Buffalo
State College - Table of Contents
Rockwell
Hall
Buffalo
State College
1300 Elmwood Avenue, Buffalo, NY
|
Buffalo Normal School opens: |
1871 Jersey and Normal Streets |
|
Buffalo Normal School purpose: |
To train teachers to serve
Buffalo's fast-growing student population in the public schools. |
|
Buffalo Normal School new building opens: |
1914 1931 renamed Grover Cleveland High School and becomes a Buffalo public school when college moves to a new campus on Elmwood Avenue |
|
Elmwood Avenue campus opens: |
1931 Five Buildings; flagship building was Rockwell Hall. Campus located on most of New York State Asylum's site |
| Rockwell Hall : | 1928 Architect: William Haugaard |
|
Rockwell Hall namesake: |
Harry W. Rockwell, president from 1919 to 1951 |
| Burchfield Art Center opens: |
1966,
in Rockwell Hall New building: 2008 |
|
2021 status in the State University of New York system: |
Largest comprehensive four-year
college in the system |
| Buffalo State College timeline: |
Our History
(online May 2021) |
2021 Rockwell Hall color photos
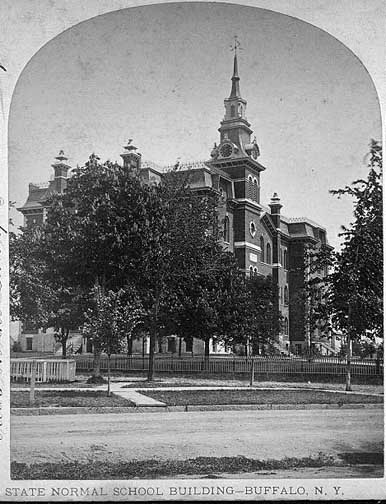 Location: Jersey and Normal Streets ... A three-story French Renaissance style structure designed by John H. Selkirk was constructed in 1869 ... The school opened in September 1871 with 66 pupils in attendance ... The concept of the Normal School was to furnish trained teachers for the public schools of the State. 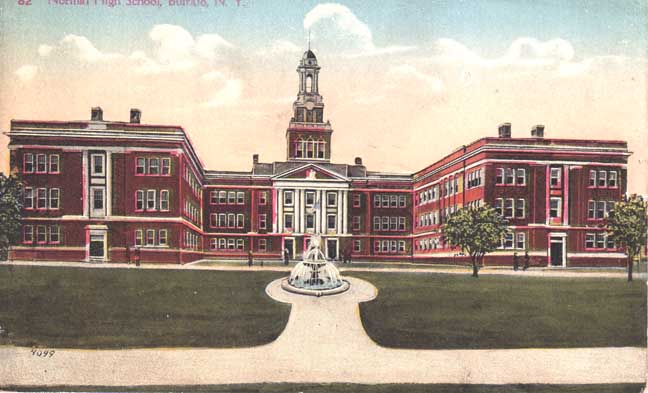 Postcard ... State Normal School new building opened in September, 1914 ... Colonial Revival / Georgian Revival style ... 1931 renamed Grover Cleveland High School when college moved to a new campus on Elmwood Avenue on the former grounds of the New York State Insane Asylum |
Facade 1300 Elmwood Avenue ... Opens 1931 ... One of five buildings on the former grounds of the New York State Insane Asylum ... "This building was an early reflection of the renewed interest in colonial architecture stirred by the reconstruction of Williamsburg, Virginia." - Buffalo Architecture: A Guide, 1981, MIT Press, p. 171 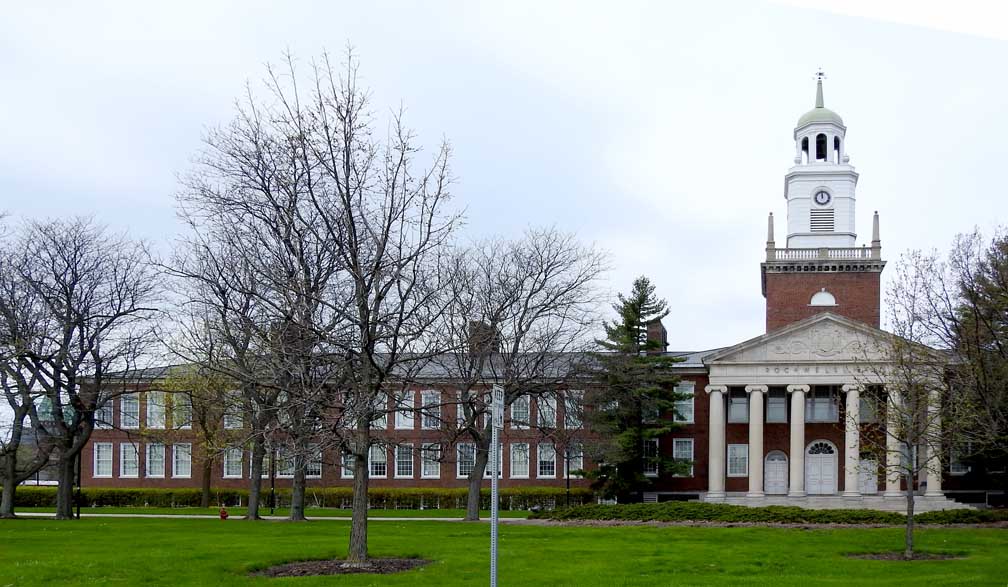 Left (south) and right (north) sides of the facade are identical in design 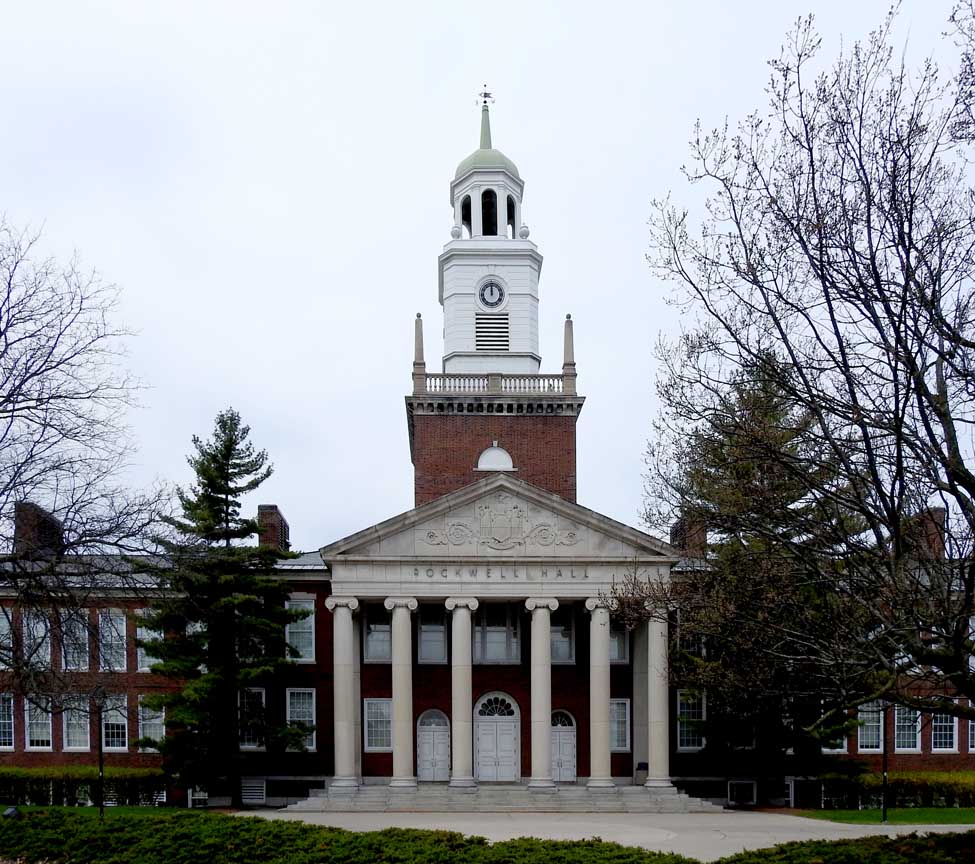 Note steeple steeple on top of clock tower ... Inspired by Independence Hall in Philadelphia, below: 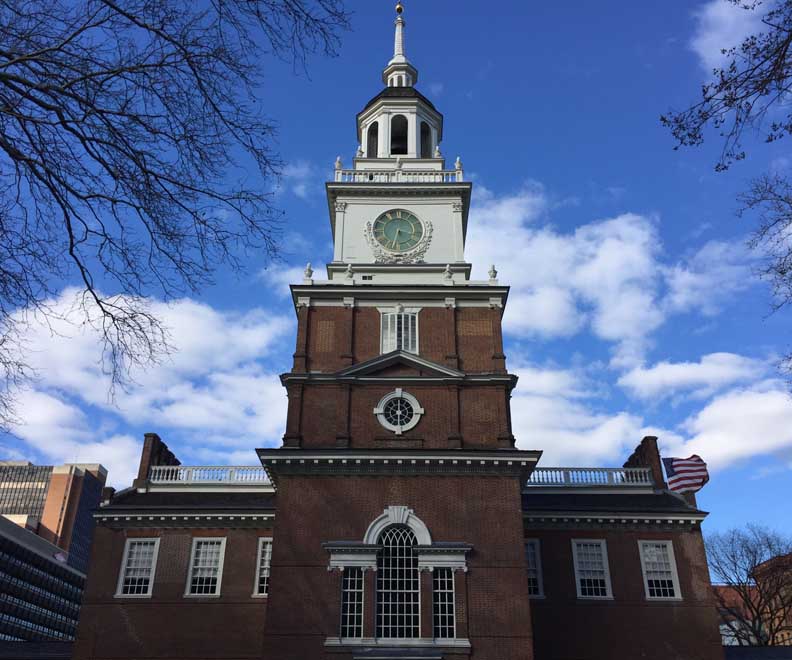 Independence Hall, Philadelphia ... Note top finial, steeple, balustrade, and clock 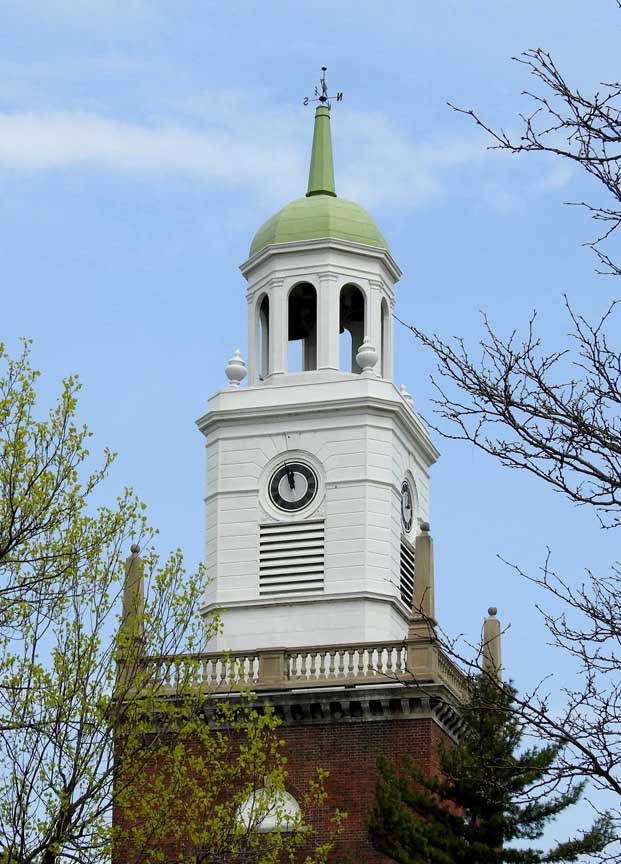 Rockwell Hall ... Copper-covered steeple on top of clock tower ... Balustrade with corner pinnacles and finials 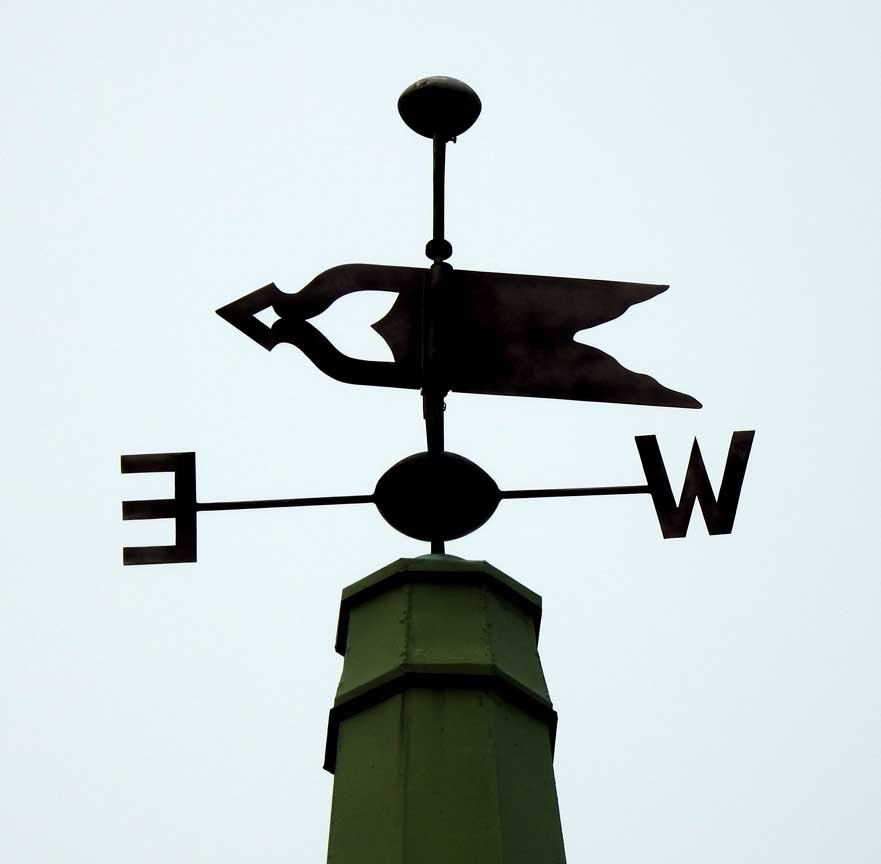 Weathervane finial 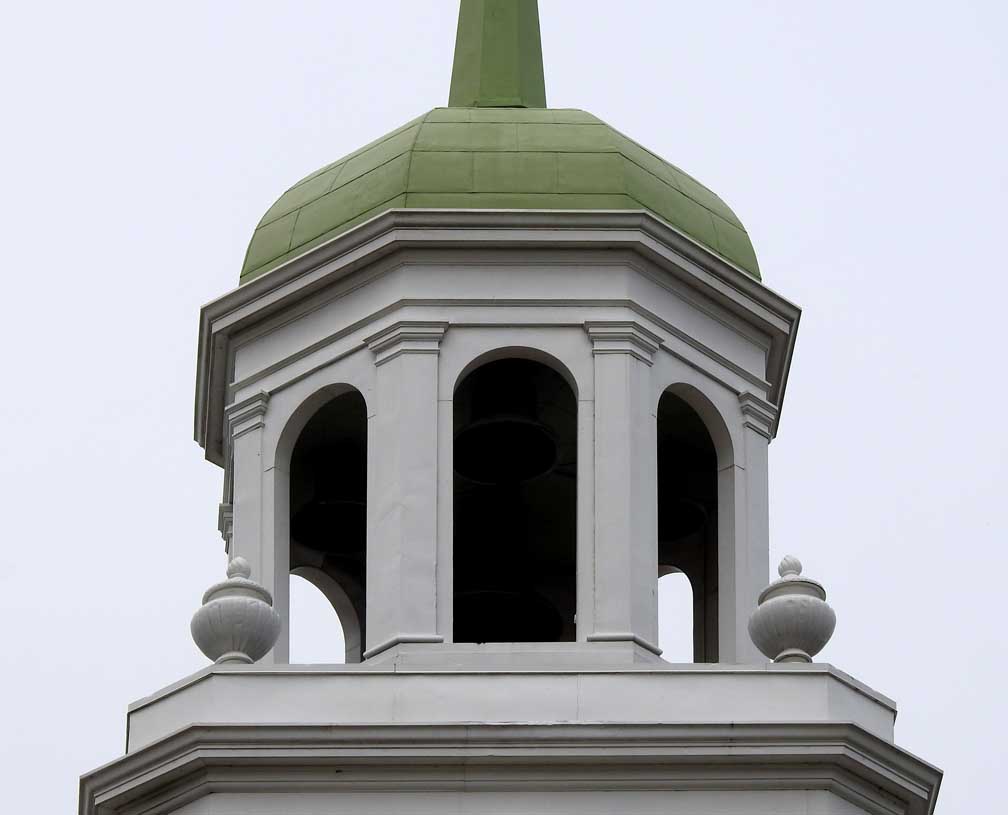 Pilasters ... Finials 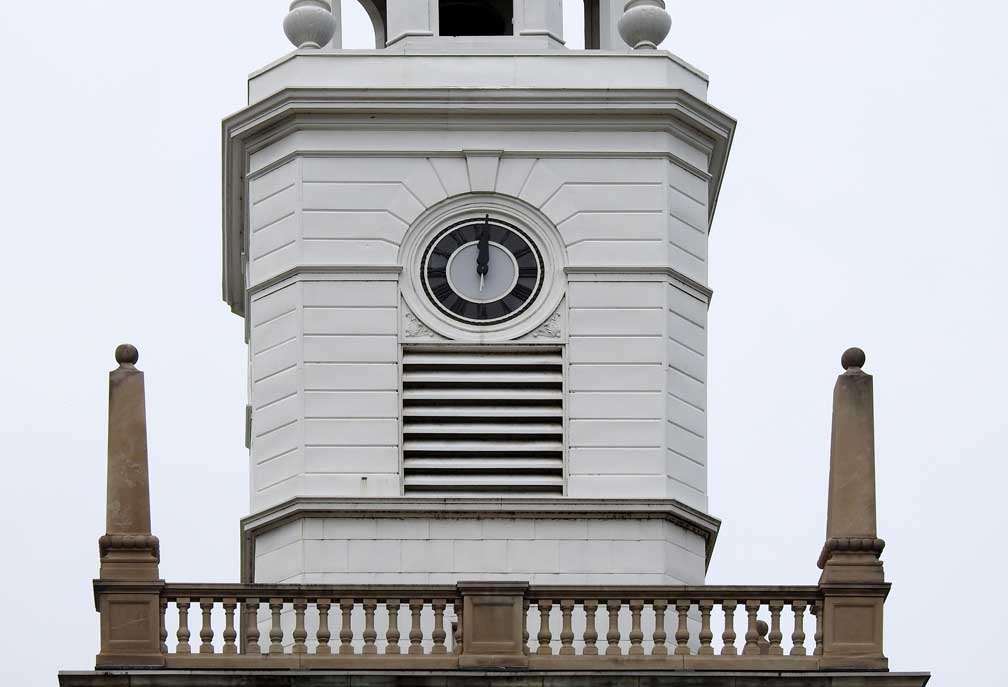 Balustrade with corner pinnacles and finials 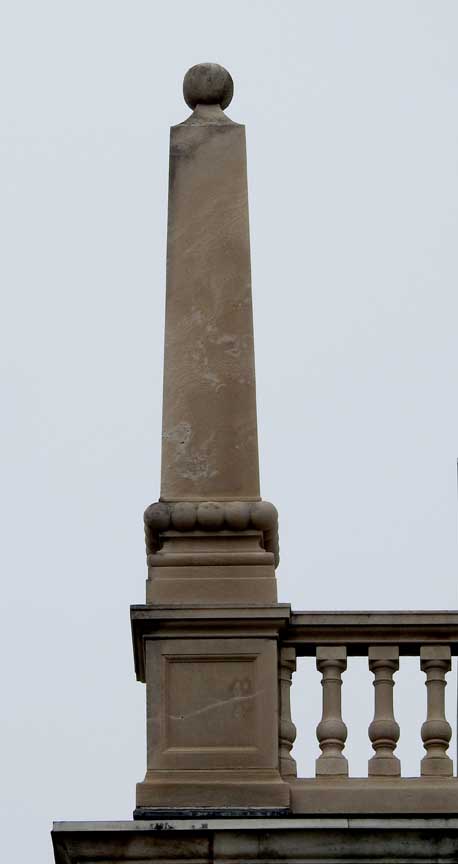 Final atop pinnacle 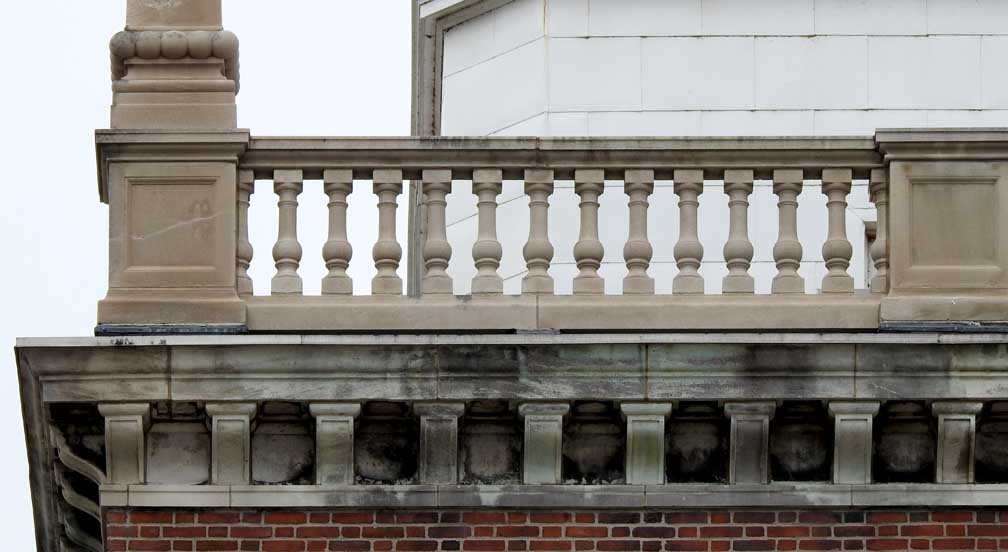 Modillions support cornice 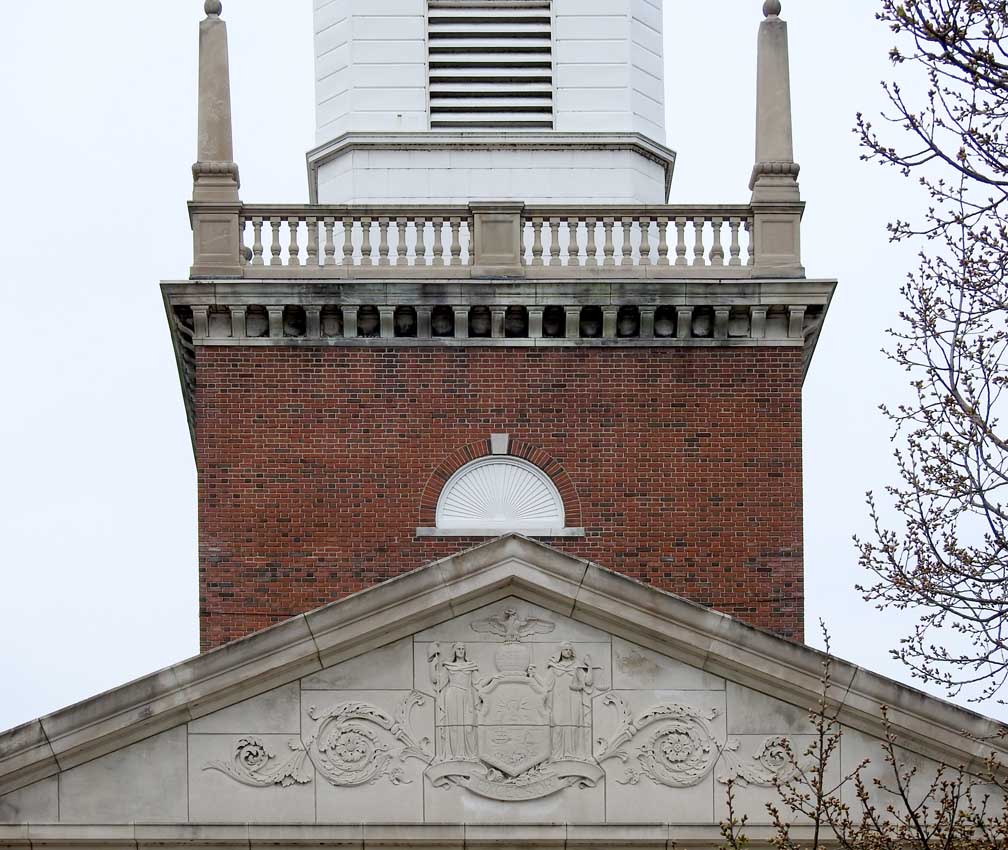 Keystone ... Voussoirs ... Sunburst .... Sill .... New York State seal in tympanum 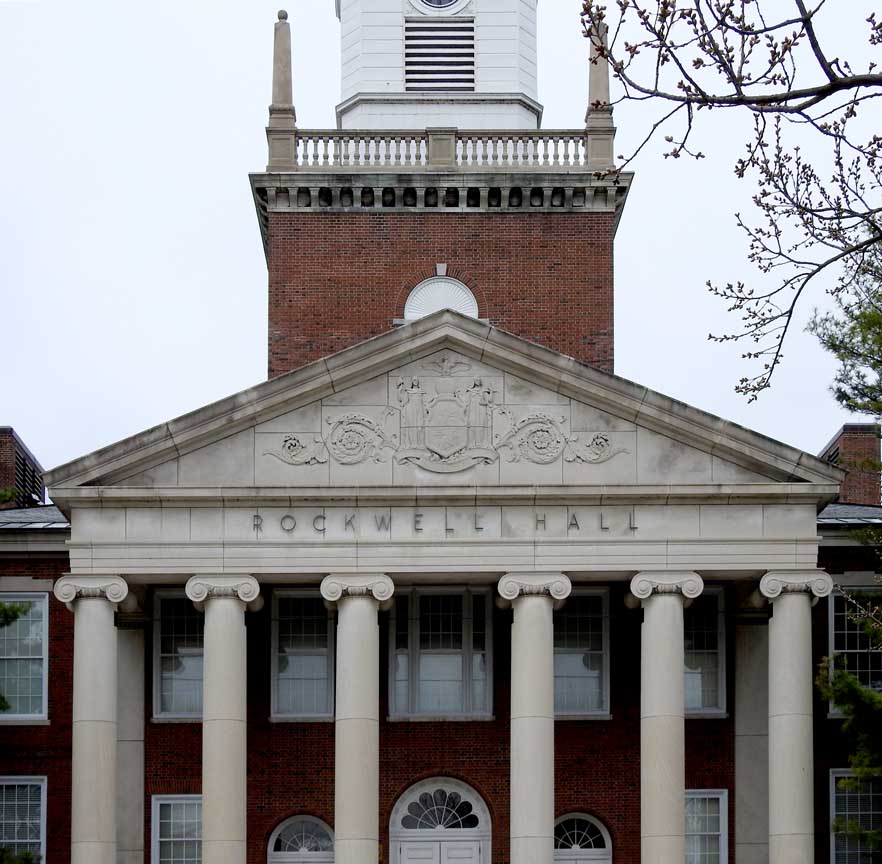 Tympanum depicts bas-relief NY State seal ... Roman (smooth shaft) Ionic columns ... Fanlights over three windows 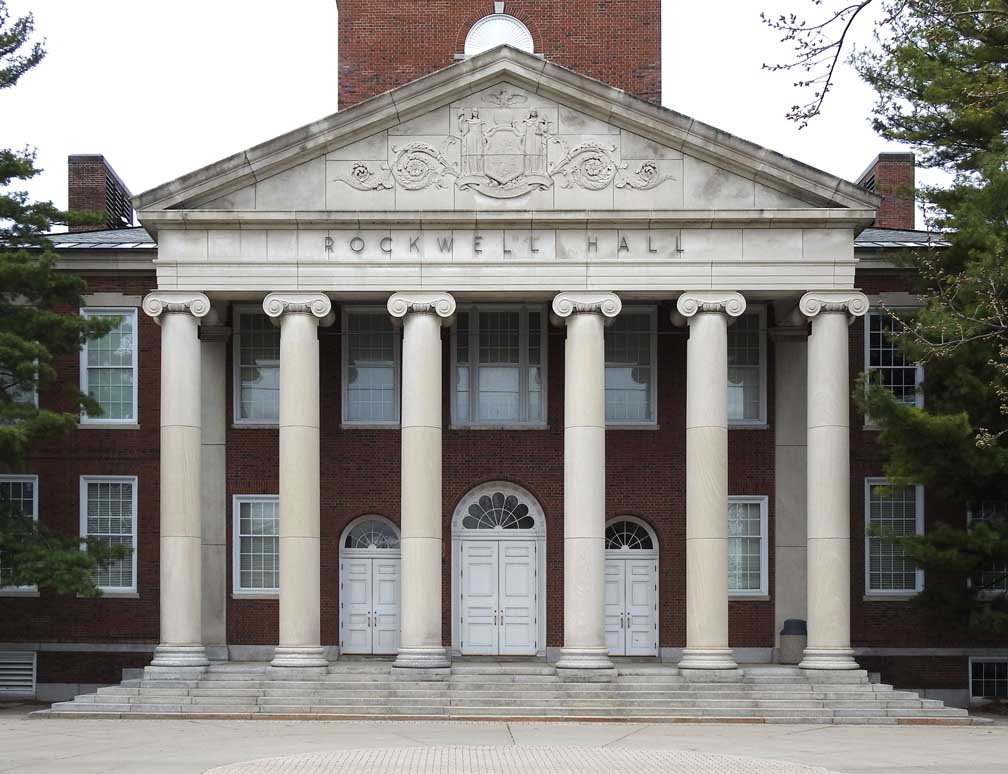 Portico 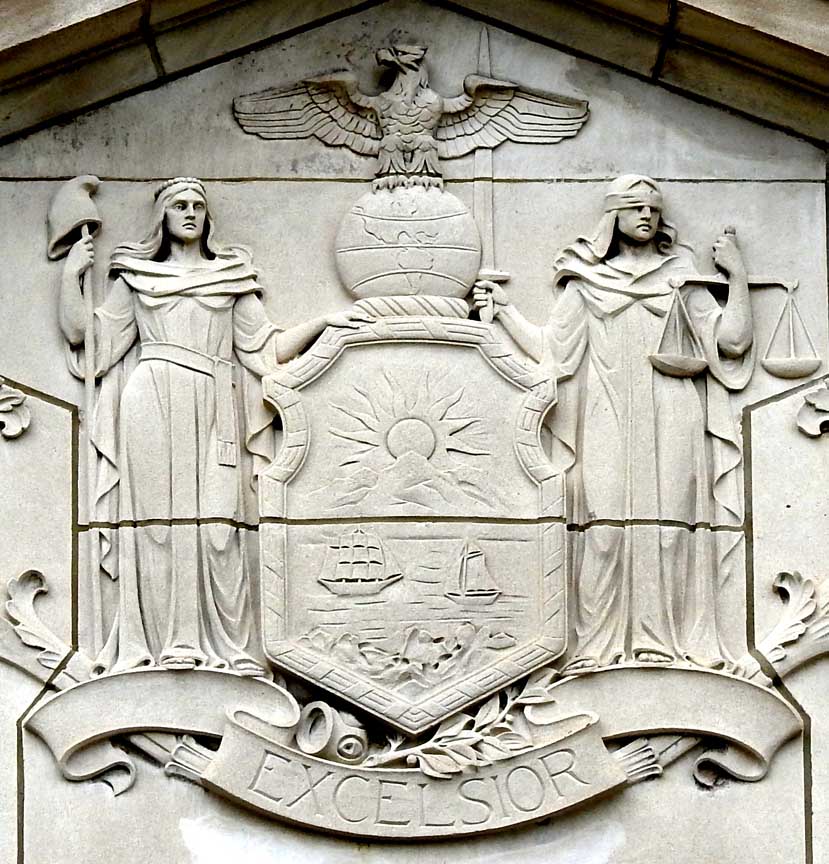 New York State seal ... New York State motto: Excelsior, Latin for Ever Upward. The center shield displays a masted ship and a sloop on the Hudson River (symbols of inland and foreign commerce), bordered by a grassy shore and a mountain range in the background with the sun rising behind it. Liberty and Justice support the shield and an American eagle spreads its wings above on a world globe. Liberty's left foot treads on a crown (a symbol of freedom from the Kingdom of Great Britain). Justice is blindfolded and holds a sword in one hand and a scale in the other, symbolizing impartiality and fairness. 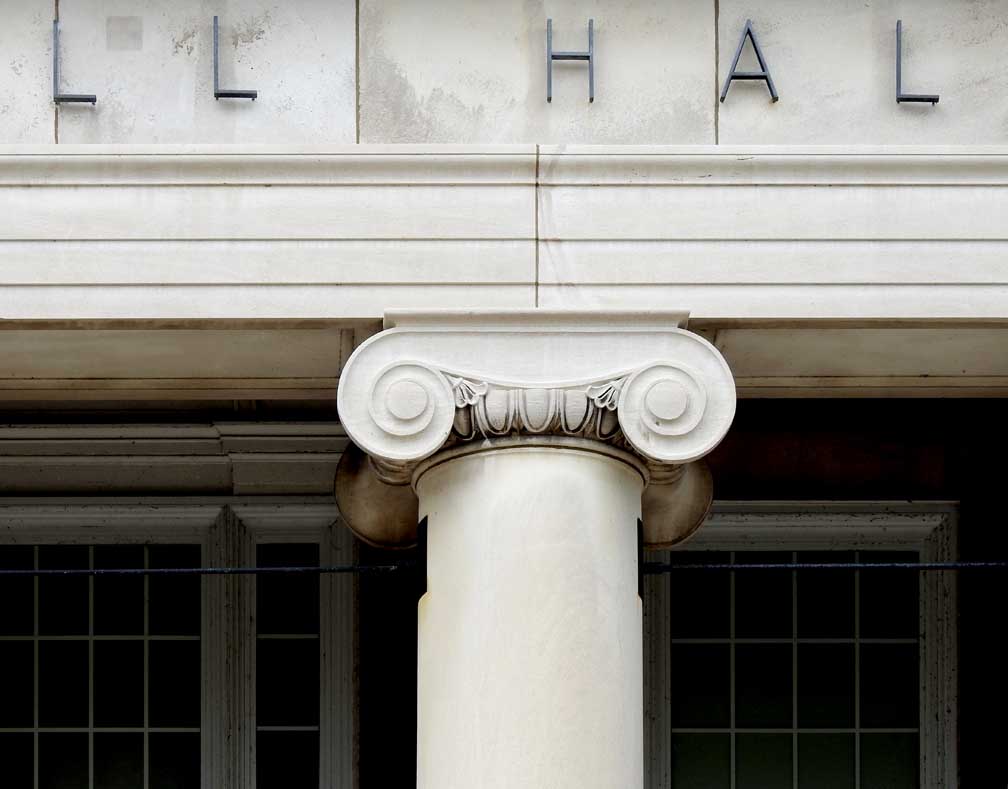 Roman (smooth shaft) Ionic column: Volutes ... Egg-and-dart 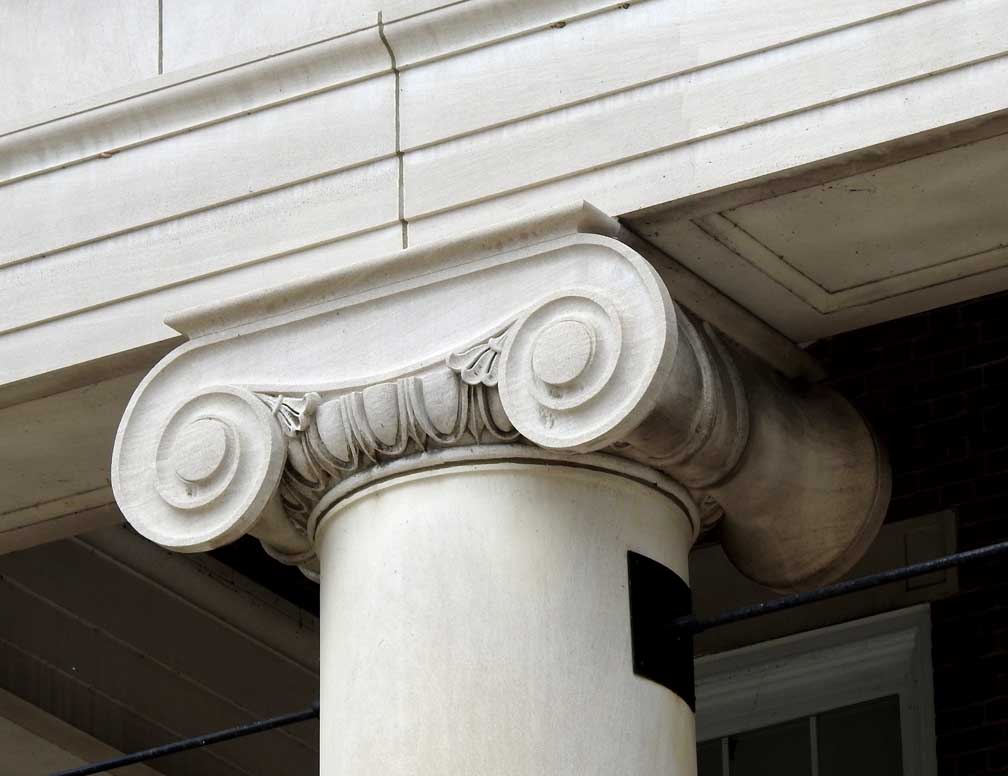 Balusters on side of volutes 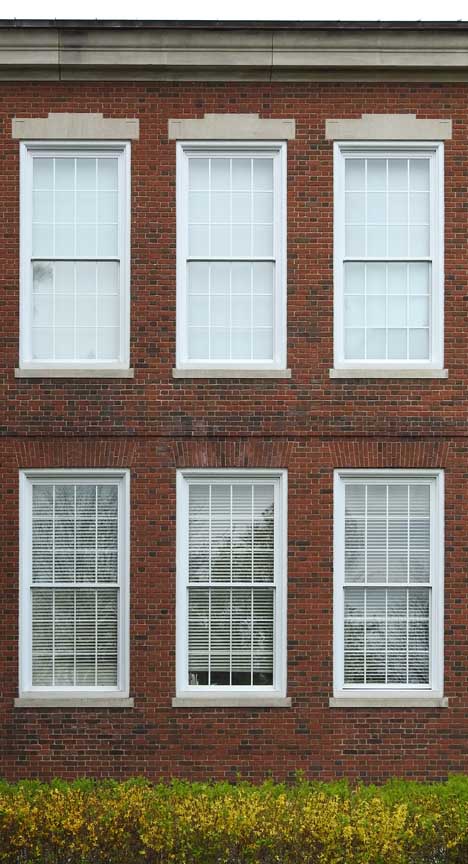 12 over 12 lights ... Top windows: paneled stone lintels and sills ... 12 over 12 lights Lower windows: Voussoirs above, stone sills  Paneled stone lintel ... Flemish brick bond 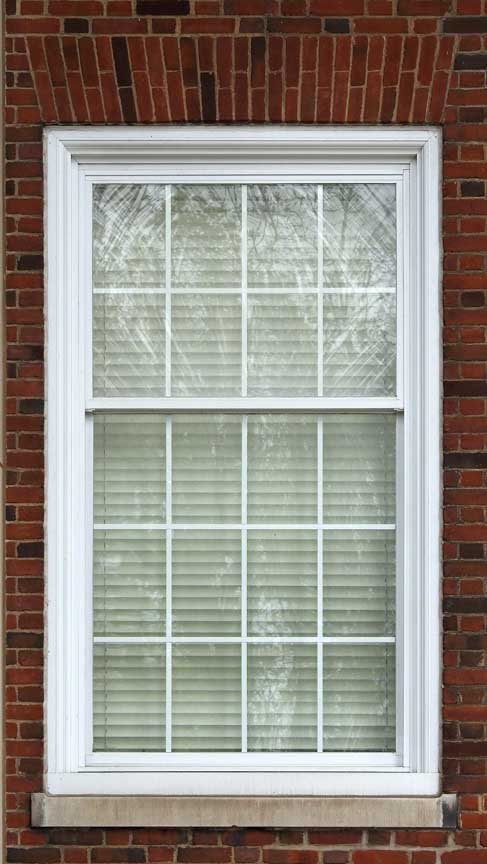 8 over 12 lights ... Stone sill 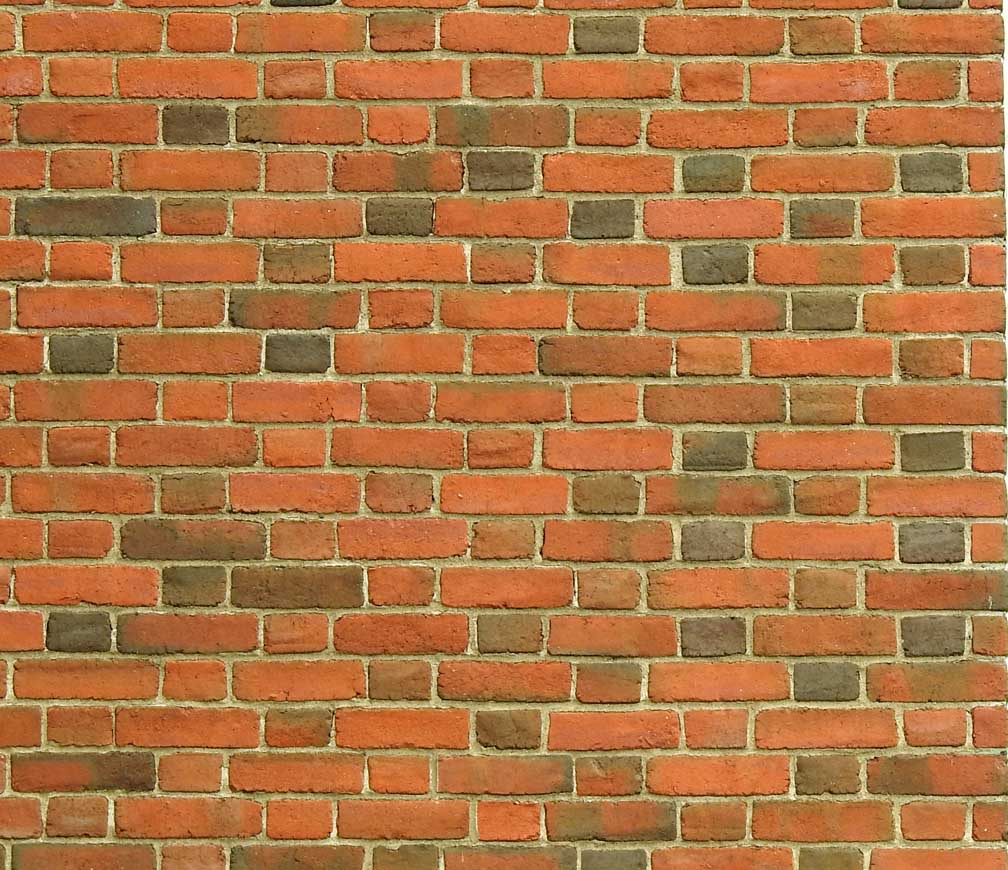 Flemish brick bond |
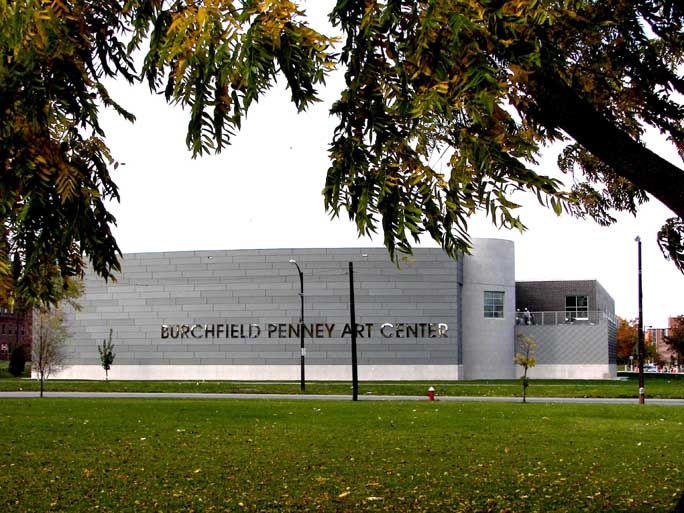 Burchfield Penney Art Center ... The museum was originally located in Rockwell Hall until this new building was erected across the street from Rockwell Hall in 2006 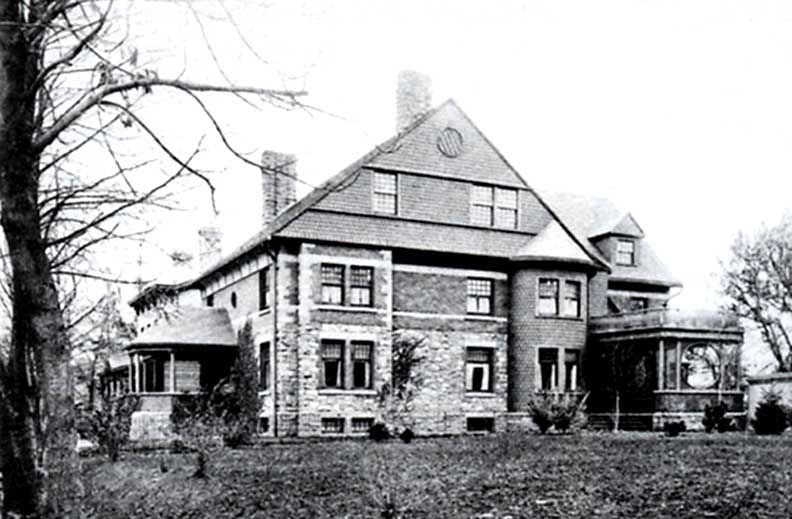 Metcalfe House ... In 1980, the house was demolished and the land used as a parking lot for the commercial owners of the Williams-Butler mansion next door ... Preserved in the Penny Burchfield Museum at Buffalo State College where the original dining room and library have been reinstalled ... The hallway and staircase are in the American wing of the Metropolitan Museum of Art in New York City |
