Norris Morey House / The Morey
Apartment House
857 Delaware Avenue, Buffalo NY
| Built: |
C. 1880 |
| Architect: |
H.
Osgood Holland |
| Style: | Colonial
Revival |
| Owners: |
1880 - Norris Morey (1838-1920), attorney 1890 - George C. Beals 1900 - Willis K. Morgan, treasurer of the D. E. Morgan & Son furniture store on main Street. |
| Morey Apartment
House conversion: |
C. 1900 2020 - Seven apartments. |
| Status: |
Millionaires' Row:
Delaware Avenue, between North Street and Bryant Avenue |
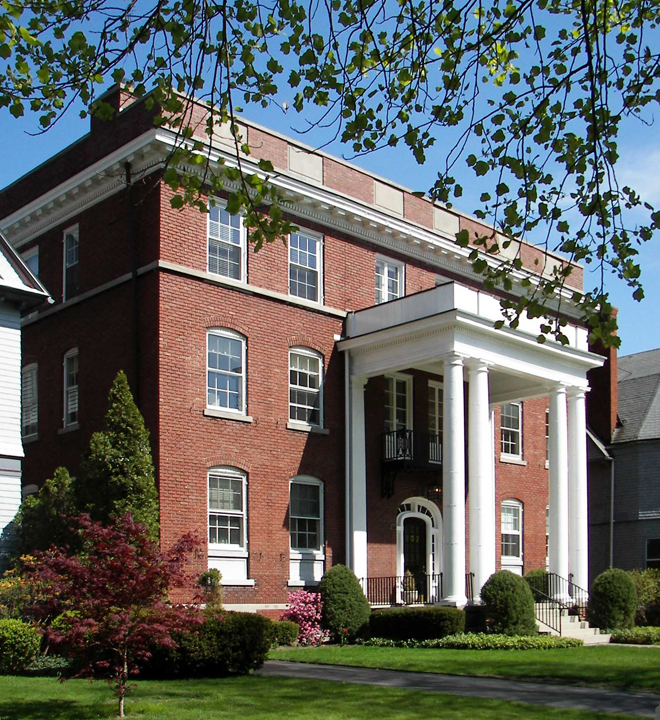 107 Oakland Place ... Chuck LaChiusa, Oakland Place: Gracious Living in Buffalo, 2006, p. 90 Norris Morey (1838-1920), a prominent attorney, developed the idea [for a 1909 apartment house on 107 Oakland Place] after his other apartment house, at 857 Delaware Avenue, was positively received. The Delaware Avenue building still stands, but its original semicircular porch no longer graces the front. It was described thus: A charming little building on Delaware Avenue is the Morey, designed by H. Osgood Holland, who endeavored to disfigure the street as little as possible by giving his design the appearance of a residence as nearly as might be. Brickbuilder (Sept. 1902)Morey's interest [in 107 Oakland Place] extended beyond merely construction: when the building as completed, he occupied one of the apartments. Norris Morey was a prominent citizen of the City of Buffalo. He served as a cavalry officer in the Civil War and enjoyed a distinguished legal career, including a partnership with Henry W. Sprague of 65 Oakland. His public service included stints as assistant district attorney and assistant city attorney in the early 1870s. In addition, he was nominated as the Republican candidate for mayor in 1882 and selected by President Benjamin Harrison to serve as solicitor general of the United States; he declined both posts for business reasons. He died here at the age of 82, less than a month after retiring from his practice. - Martin Wachadlo, Oakland Place: Gracious Living in Buffalo, 2006, p. 90 |
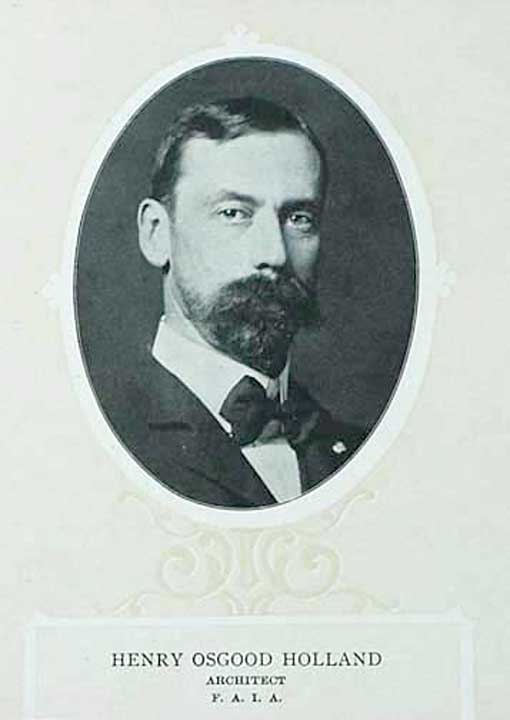 Died 1925 Source: Men of Buffalo, Chicago: A. N. Marquis & Co, 1902 |
2016 Photos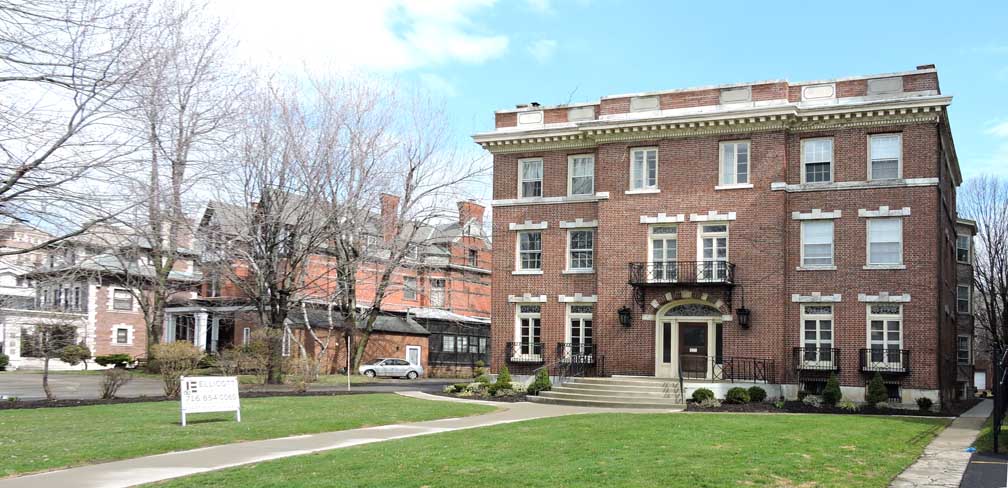 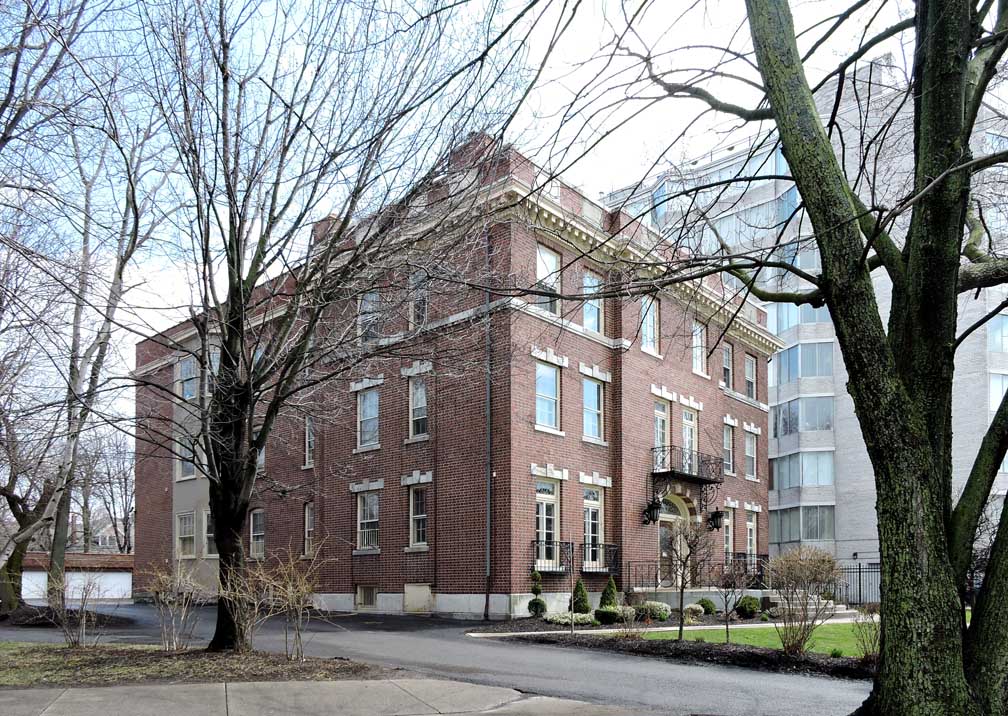 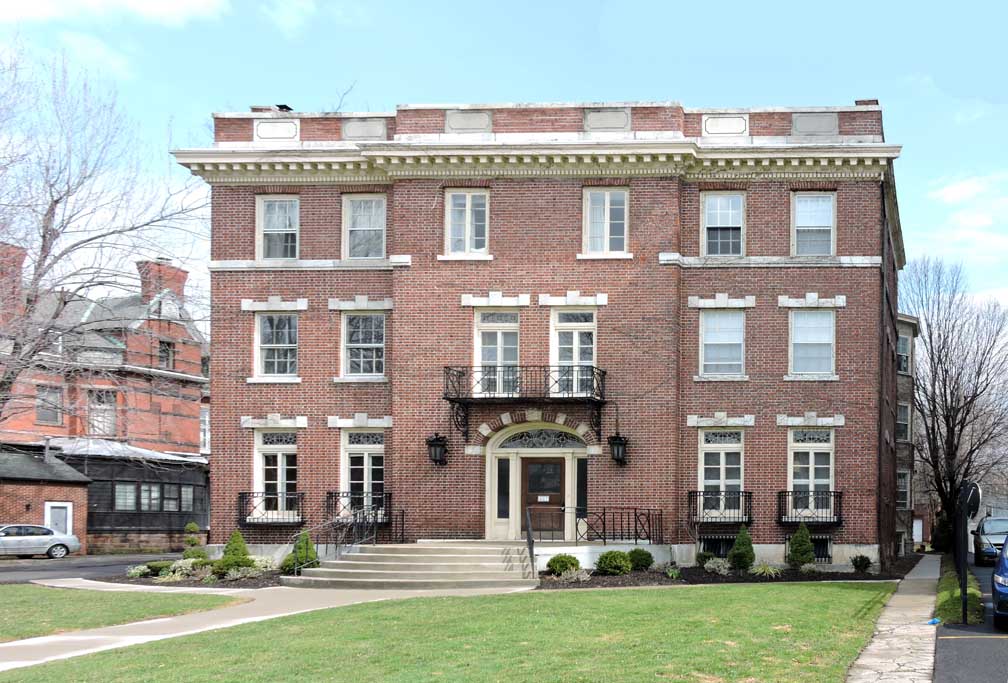 Colonial Revival ... Parapet at top of building 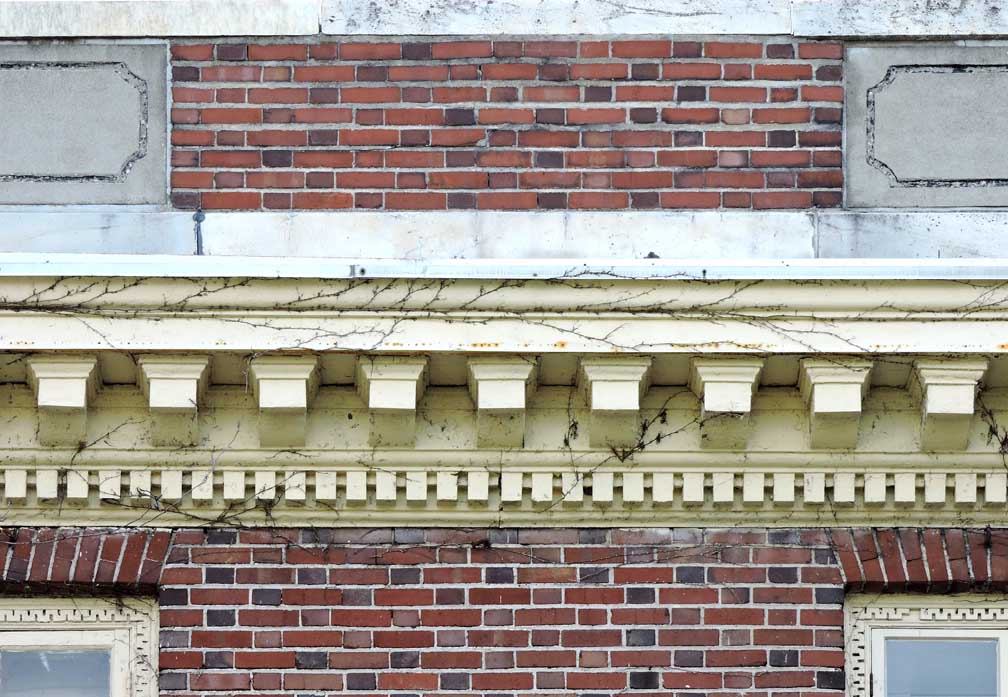 Flemish bond brick pattern ... Modillions ... Dentils 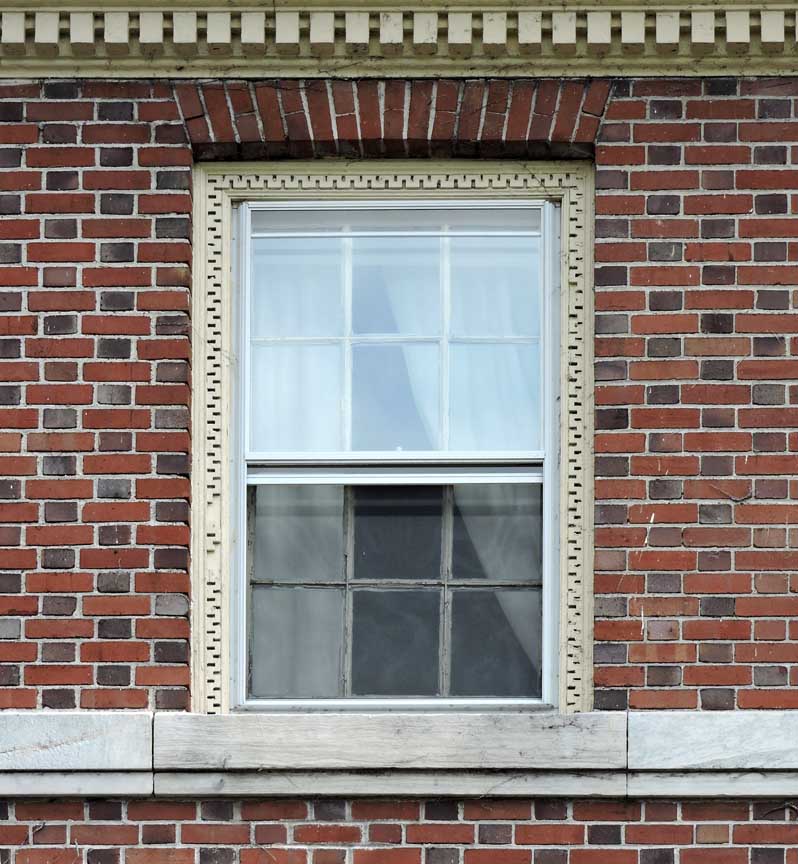 Dentil molding ... Brick voussoirs above window ... Gouged dentils surrounding window 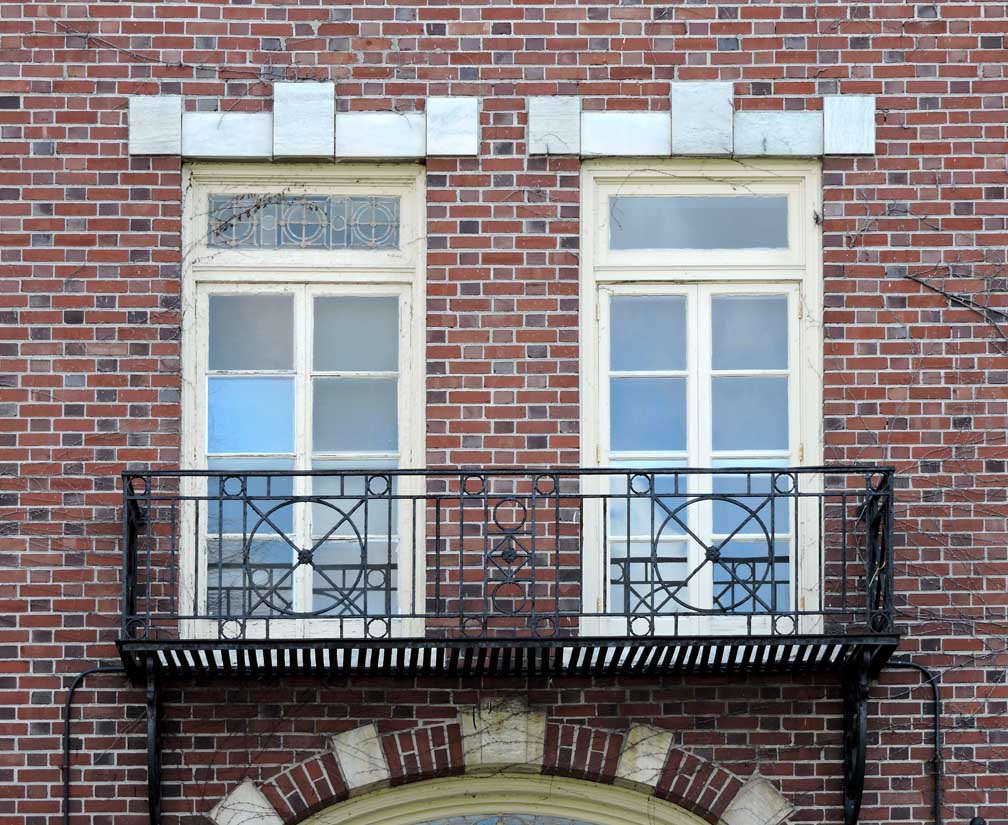 Paneled lintels ... French doors ... Wrought iron balconet 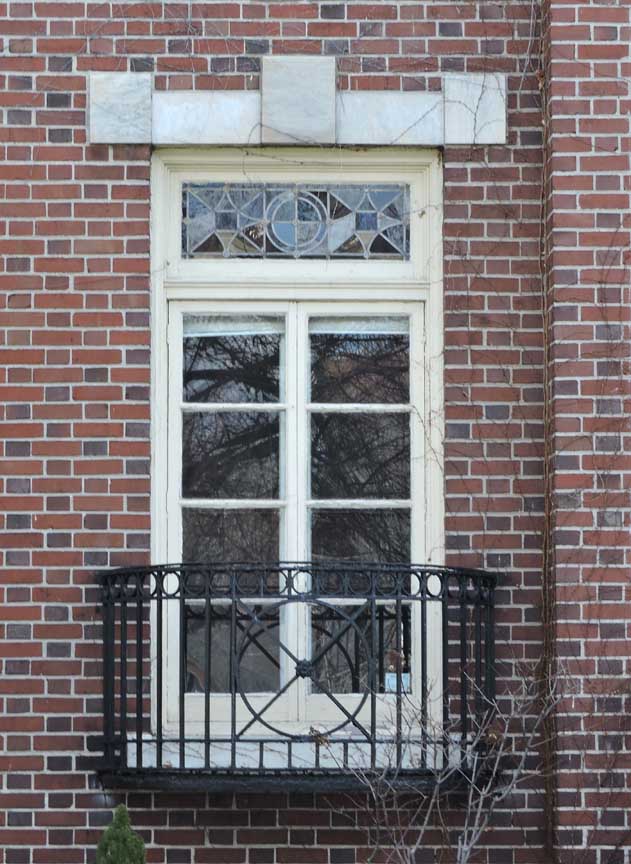 Panel above door features geometric stained glass 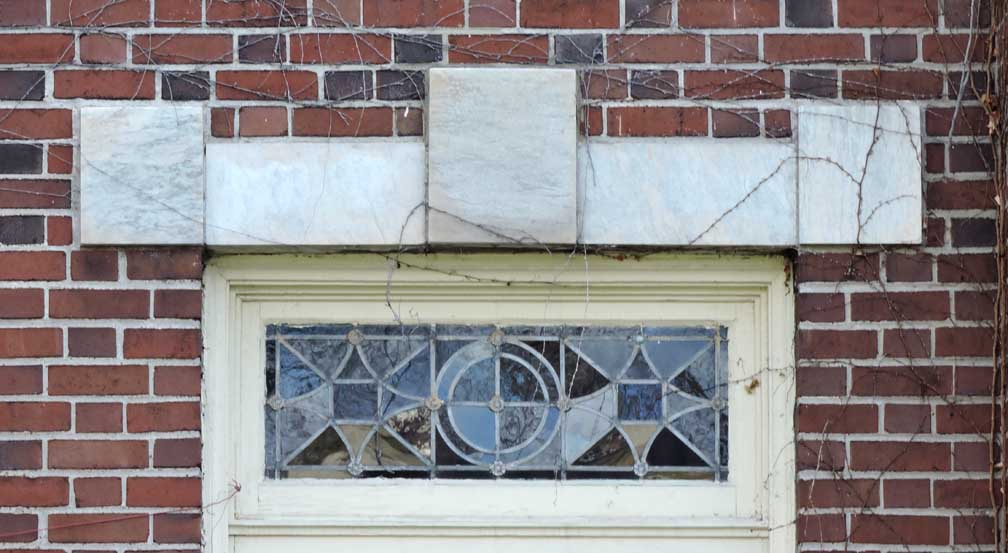 Paneled lintel ... Panel above door features geometric stained glass ... Flemish bond brick pattern 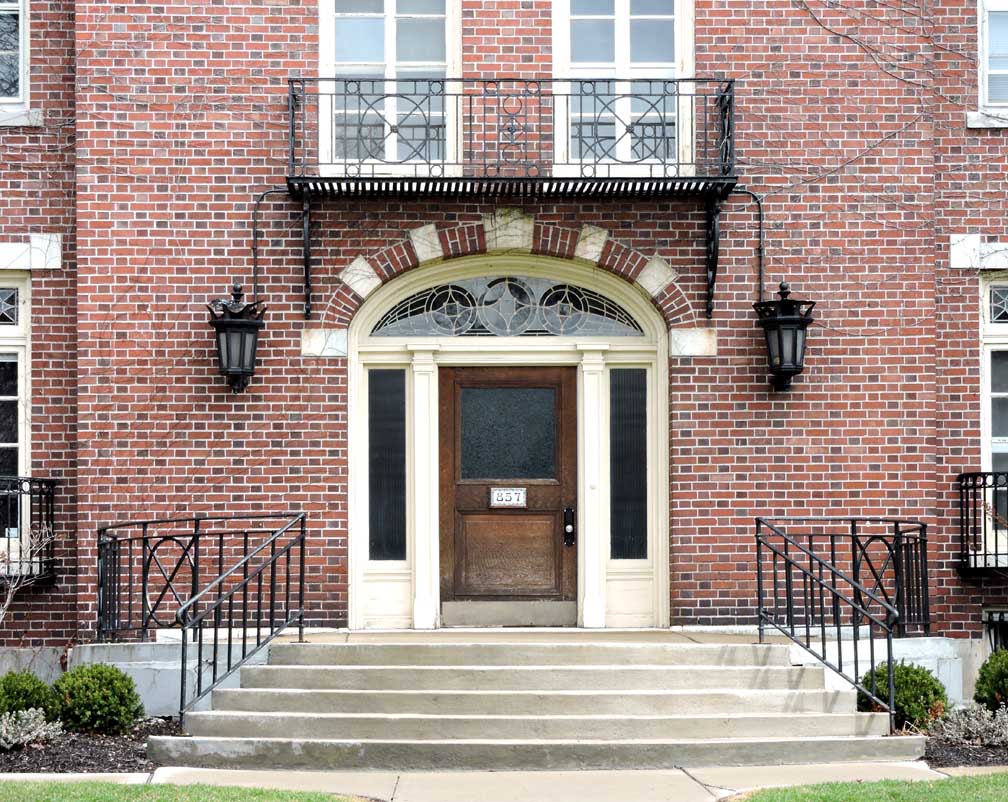 Original semicircular porch replaced ... Voussoirs above stained glass transom window ... Side lights ... Paired sconces 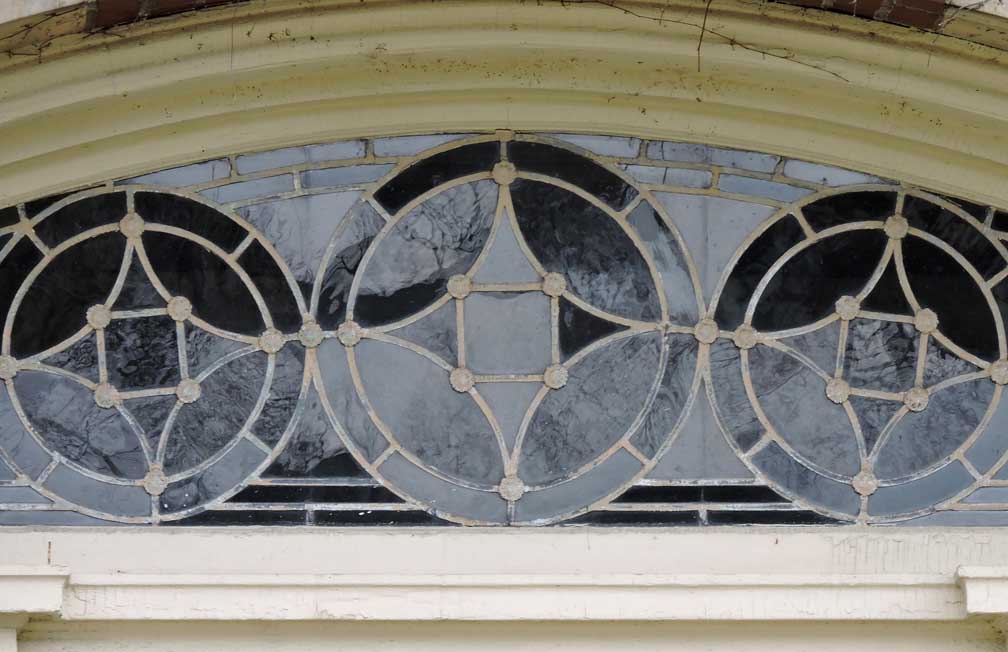 Stained glass transom window |