Williams-Butler House - Table of Contents
EXTERIOR
- Williams-Butler House / Jacobs Executive
Development Center
672
Delaware Avenue, Buffalo, NY
North
Street elevation Details below: 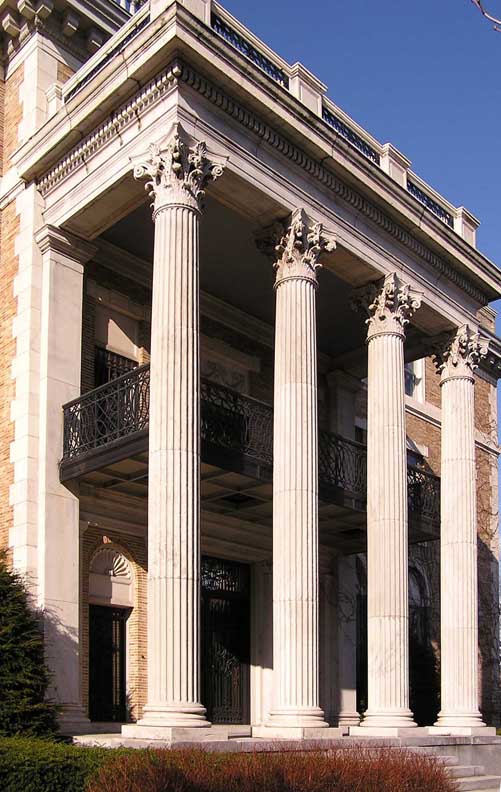 North Street elevation ... Fluted Corinthian marble columns support balconied portico 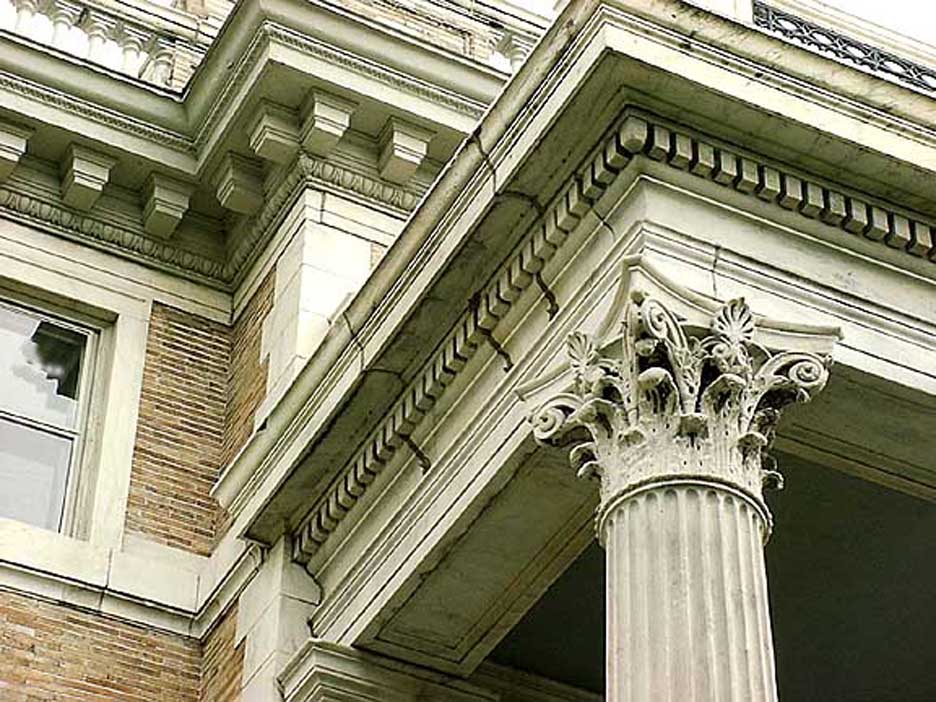 North Street elevation ... Marble modillions support the roof cornice ... Dentils decorate the marble portico cornice ... Marble fluted Corinthian column: volutes, anthemion, acanthus leaves  North Street elevation ... Parapet .... Marble dentil molding ... Marble fluted Corinthian column  North Street elevation ... Marble fluted Corinthian column ... Capital: volutes, anthemions, acanthus leaves |
North
elevation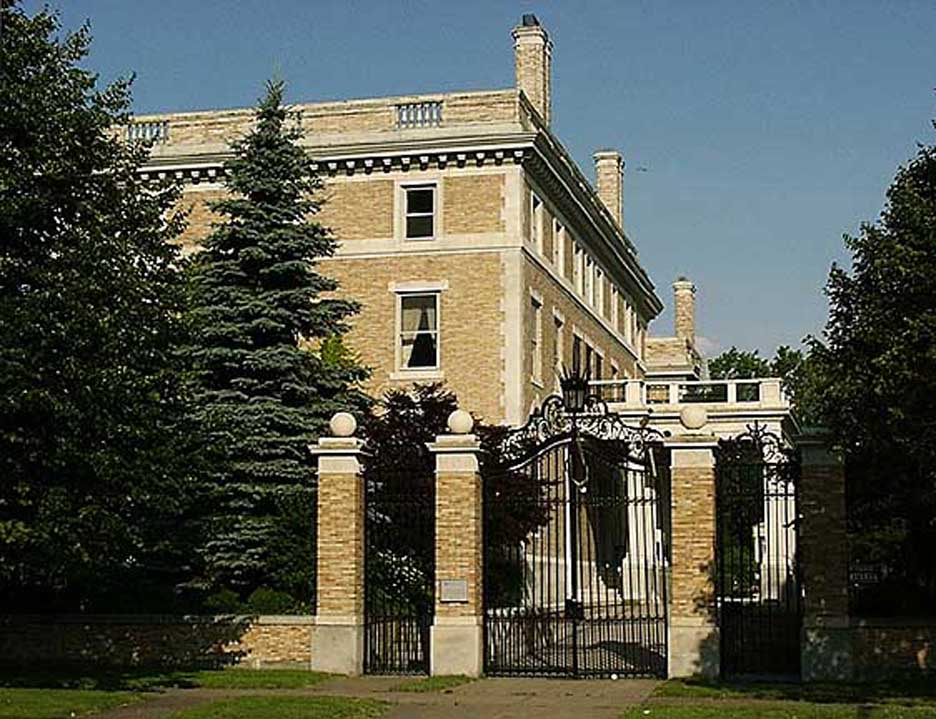 Photo taken from Delaware Avenue ... Massive wrought iron fences on stone piers hold the line of the street and delineate the limits of the private park ... This is the main entrance with porte-cochere on the right (north side) of the building, with direct access to the carriage house in rear. The reasons for the side entry are weather protection and privacy. 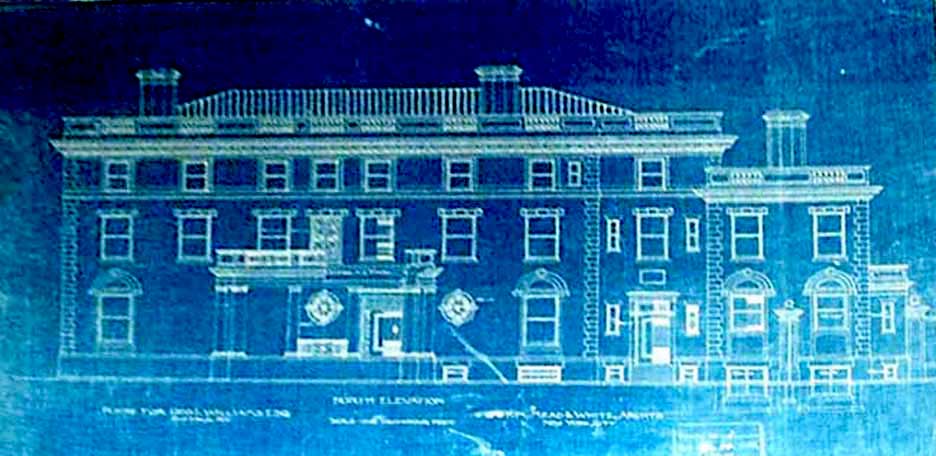 North elevation ... Architect's drawing of north elevation. ... Note porte-cochere ... There are a number of architect's drawings on display in the house ... In 1990, the McKim, Mead & White architectural floor plans for the house were found in the barn of the Rider-Hopkins Farm in Sardinia, NY, designed by Harold LeRoy Olmsted ... The McKim, Mead & White plans were donated by the Olmsted Family to The Buffalo/Erie County Historical Society. ... The Olmsted family has no idea why Harold had these plans, but assume he may have been asked to design some changes for a subsequent owner. 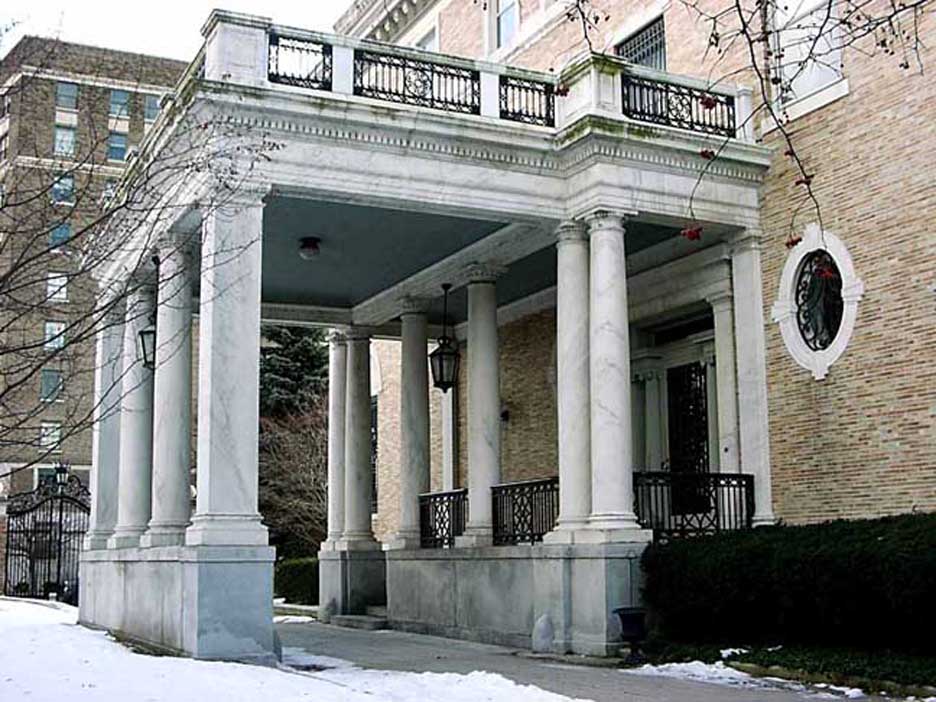 North elevation ... Marble and wrought iron porte-cochere ... Main entrance on the north side of the house. ... Across the street on Delaware Avenue: Westbrook Apartments 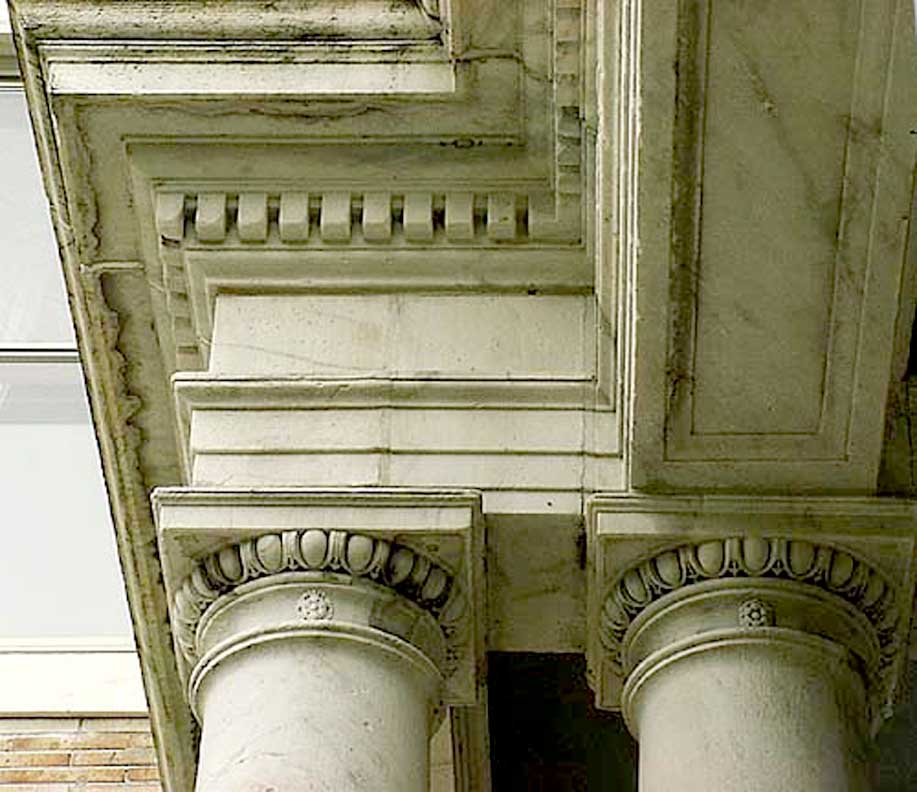 North elevation ... Porte-cochere ... All marble ... Dentils ... Egg-and-dart ornamentation on capitals with rosettes below 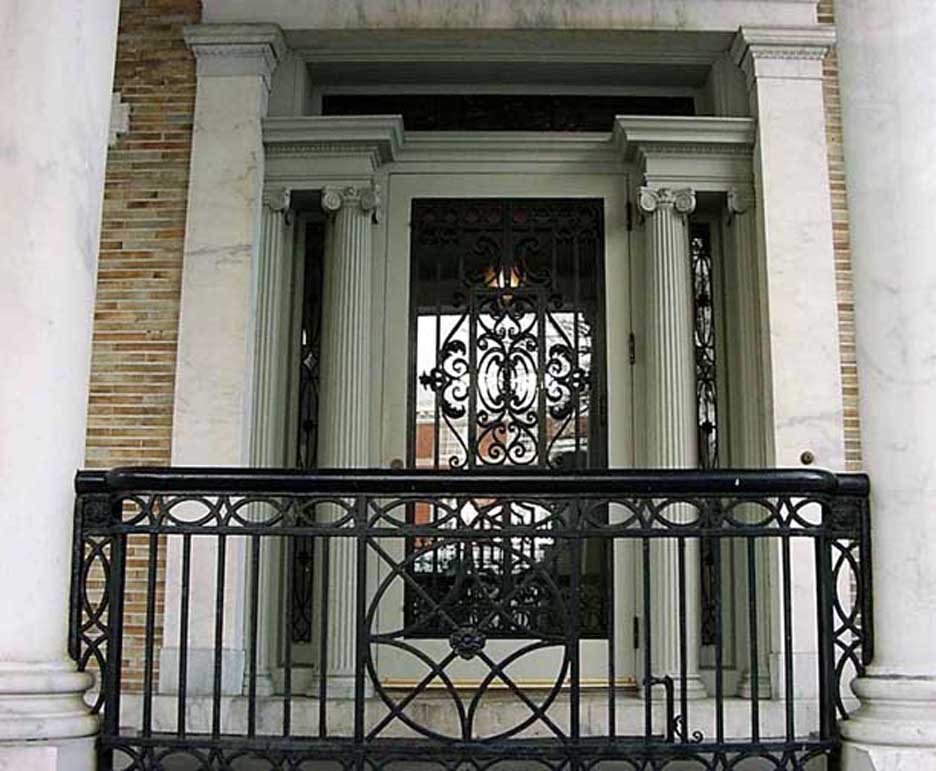 North elevation ... Main entrance from porte-cochere ... Marble surround: Transom ... Side lights ... Entablature ... Pairs of Ionic columns ... Detail below: ... 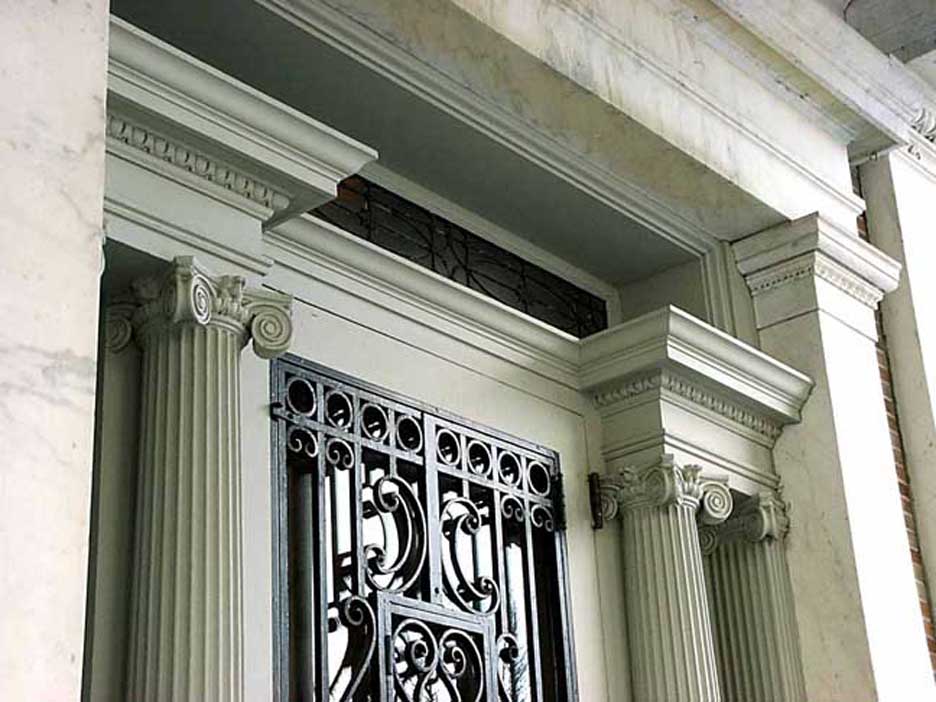 North elevation ... Transom ... Entablature ... Egg and dart ornamentation ... Ionic columns 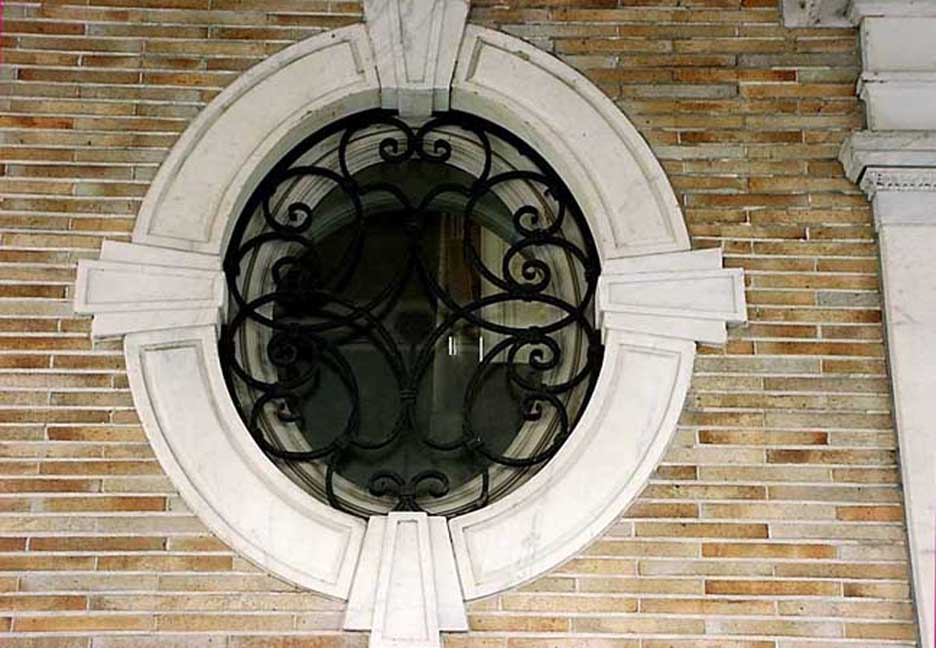 North elevation ... Round window with marble surround ... Running brick bond 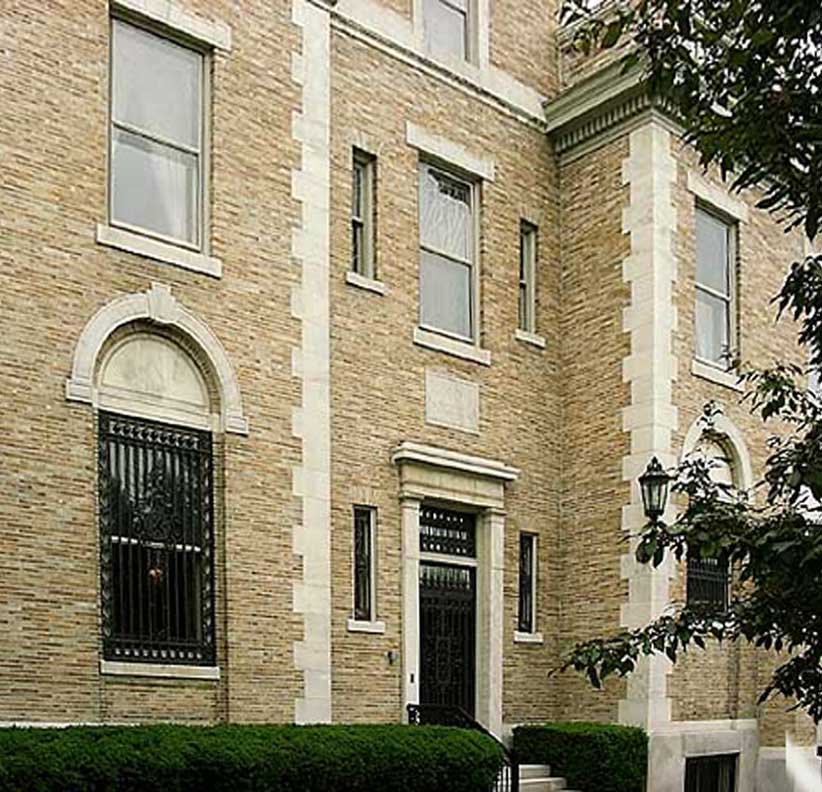 North elevation ... To right of main entrance ... Quoins at end of bays ... Window caps: rounded arch with keystone on first floor; lintels on second floor ... Door has marble surround including entablature transom and pilasters 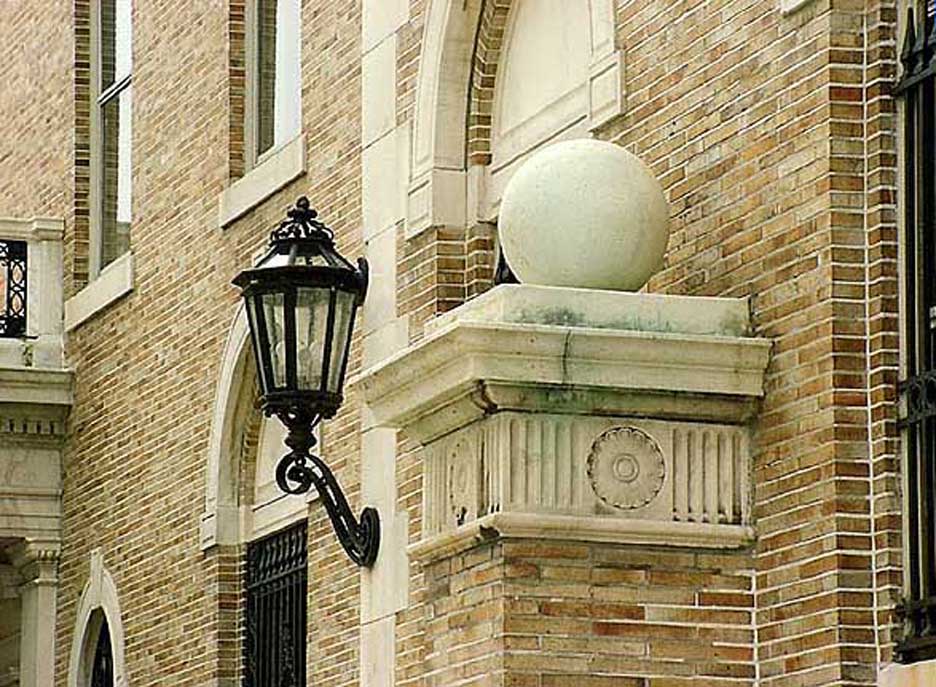 North elevation ... North side (to the right of previous photo) ... Roman brick ... Ball finial atop pier buttress ... Limestone paterae flanked by fluting in the frieze of the pier buttress entablature 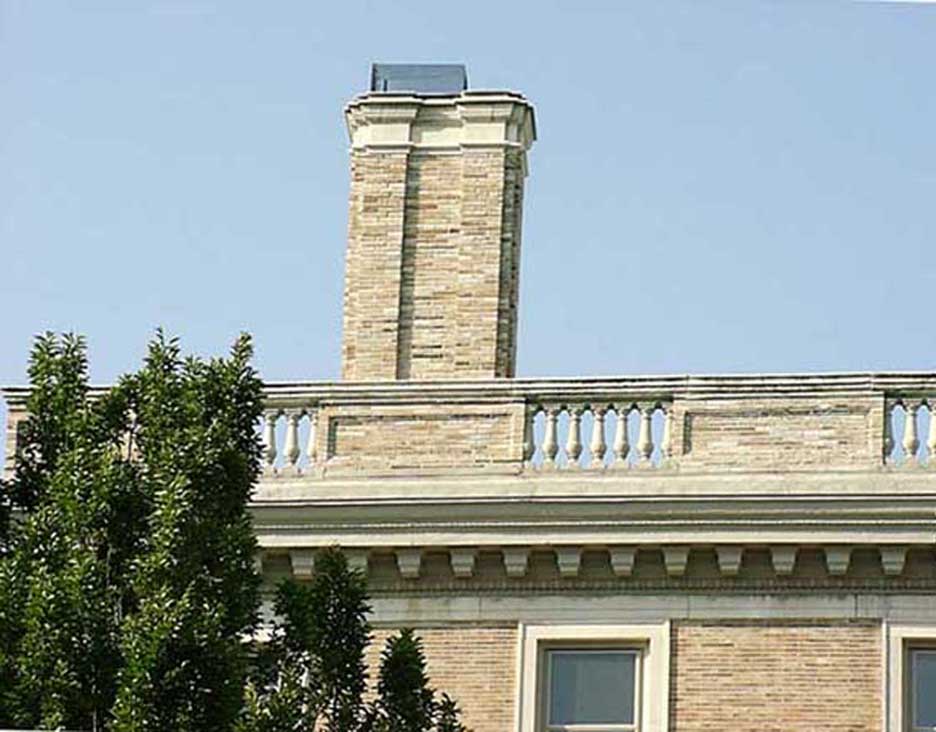 North elevation ... Chimney with entablature ... Balustraded parapet ... Modillions supporting overhanging cornice ... Detail below: .... 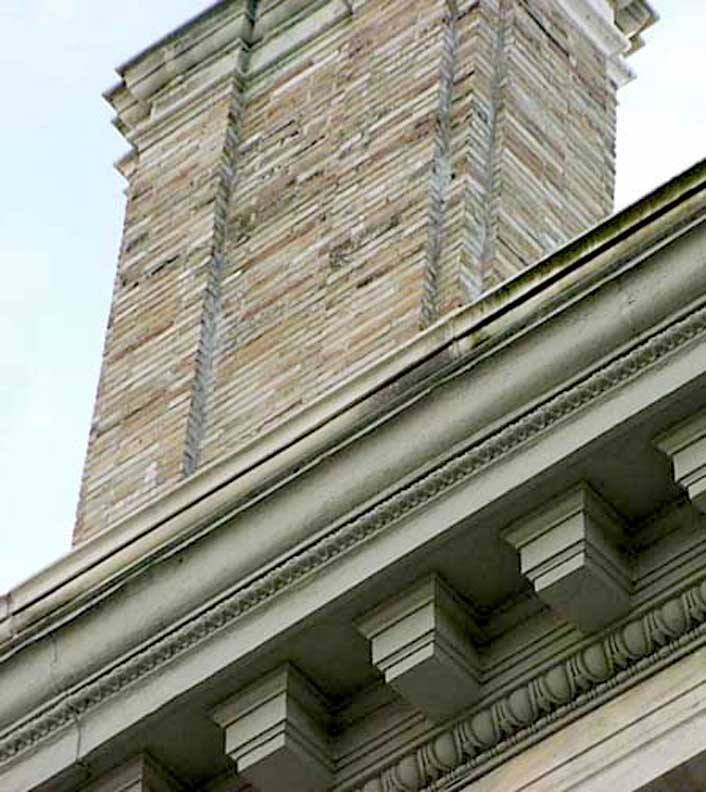 North elevation ... Chimney with Roman brick and entablature ... Modillions supporting overhanging cornice |
| Fountain See more photos of the fountain HERE 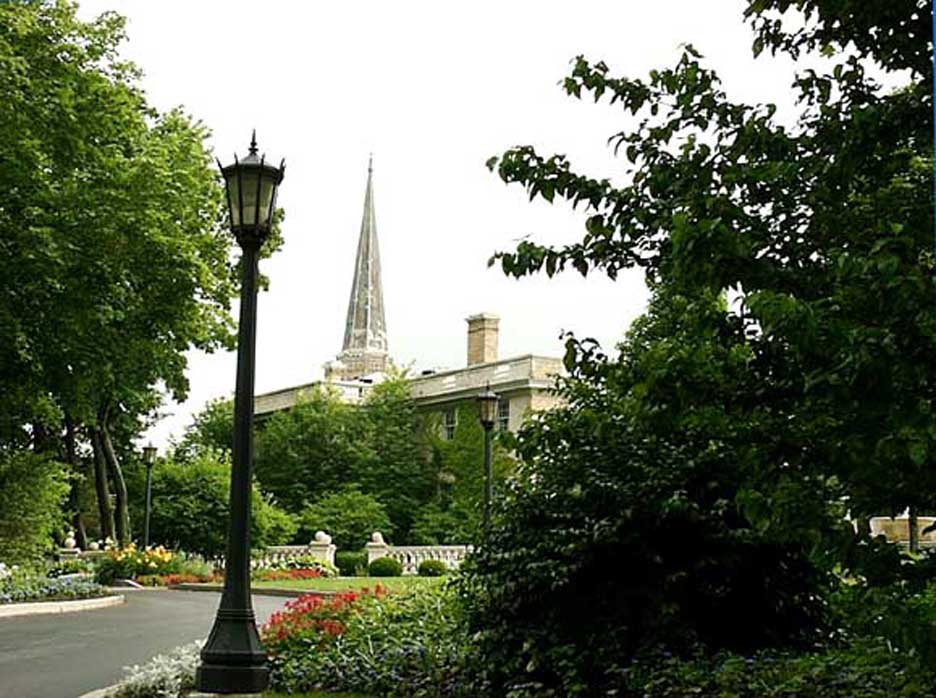 Photo taken from the garden/parking lot (former Metcalfe House) ... Westminster Church on Delaware Ave. spire in background 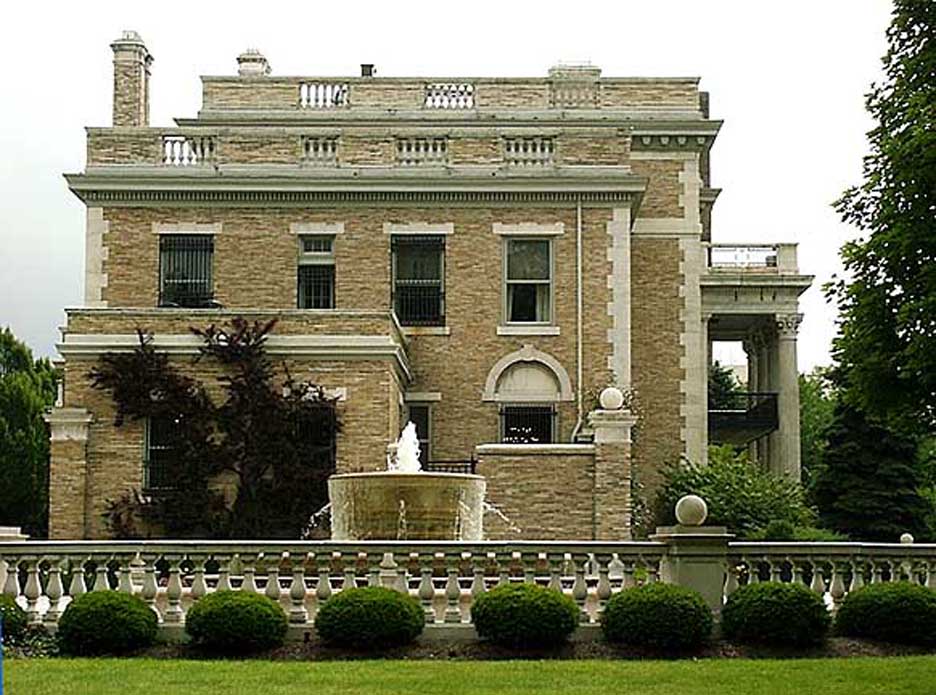 Rear (west) elevation: Double balustraded parapets at top of house echo balustrade surrounding fountain |
