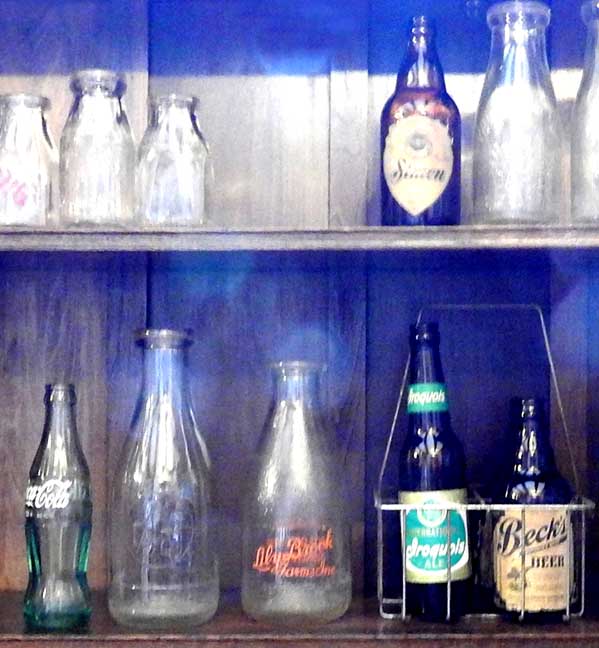Kelly
House - Table of Contents
First floor - Charles
Duffy/Patrick J. Kelly House
268 Crescent
Avenue, Buffalo, NY
On this page, below:
Entry hall Two details below:  Entry hall ... Top of newel post  Scroll-sawn stair-ends  Entry hall ... French doors leading to library ... Note shoulders at top of door surrounds (detail below:)  Entry hall ... Shoulders at top of door surrounds  Entry hall landing ... Note unusual heat register |
Living
room French doors leading to sun room  Living room. Fireplace detail below:  Fireplace: ancone supports the mantel  Living room. Wooden panels feature corner C scrolls ... Shoulders at top of window surround  Sconce features acanthus leaf motif  Living room ... One of two   Leather top  |
Dining room   Dining room crystal hanging light fixture  Wall sconce  Custom-designed mission style dining room table ... Detail below:  Oak  Dining room ... Roman brick fireplace with summer piece that features C scrolls  Dining room ... Note heat register: "The Wave," as found in the Herman Nelson "Invisible Radiators For the Architect and Engineer, 1930" catalog. Special thanks to Theresa Roma for sharing her research on the radiator cover. |
Library  Library ... Built-in glass cabinets detailed below:  Leaded glass paneled doors  Library ... Bottle collection (detail below:)  |
Sun Room off the living room  Note the marble threshold beneath the French doors leading into the living room   Looking out at Crescent Avenue  At left: Marble threshold (the plank, stone, or piece of timber that lies under a door) between the living room and sun room ... Sun room mosaic floor |
Second sun room off the dining room at the back of the house overlooking the patio and pool   Bamboo peacock chair |
Kitchen and pantry    Kitchen incinerator  Butler's Pantry ... Sink not original  Pantry |
Special thanks to Theresa and Adam Roma for their assistance in 2017
Photos and their arrangement ©2017 Chuck LaChiusa
| ...Home Page ...| ..Buffalo Architecture Index...| ..Buffalo History Index... .|....E-Mail ...| .