Chapin Parkway - Index Chapin Parkway History
185 Chapin Parkway
Buffalo, NY
![]()
Chapin Parkway -
Index
Chapin
Parkway History
185
Chapin Parkway
Buffalo, NY
September 2023 Photos
|
ca. 1916 2 1⁄2-story cross
gable frame residence with Tudor
styling; brick foundation, Flemish
bond brick and stucco
siding, asphalt shingle roof. Rounded arch, recessed entry,
wood door. Windows typically grouped leaded
casement,
large brick chimney. Contains
contributing side gable stucco frame secondary building with
front and rear offset wood shingle shed dormers (garage)
identified as 30 Windsor Avenue address. |
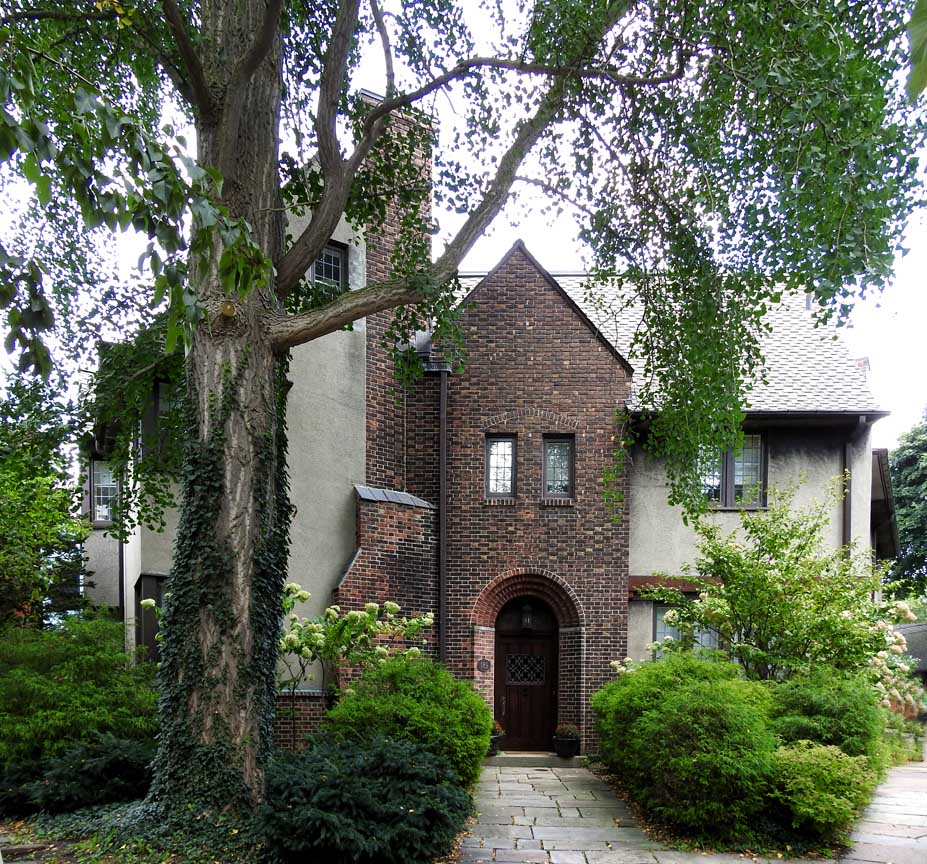 Tudor styling Brick foundation, Flemish bond brick and stucco siding Asphalt shingle roof 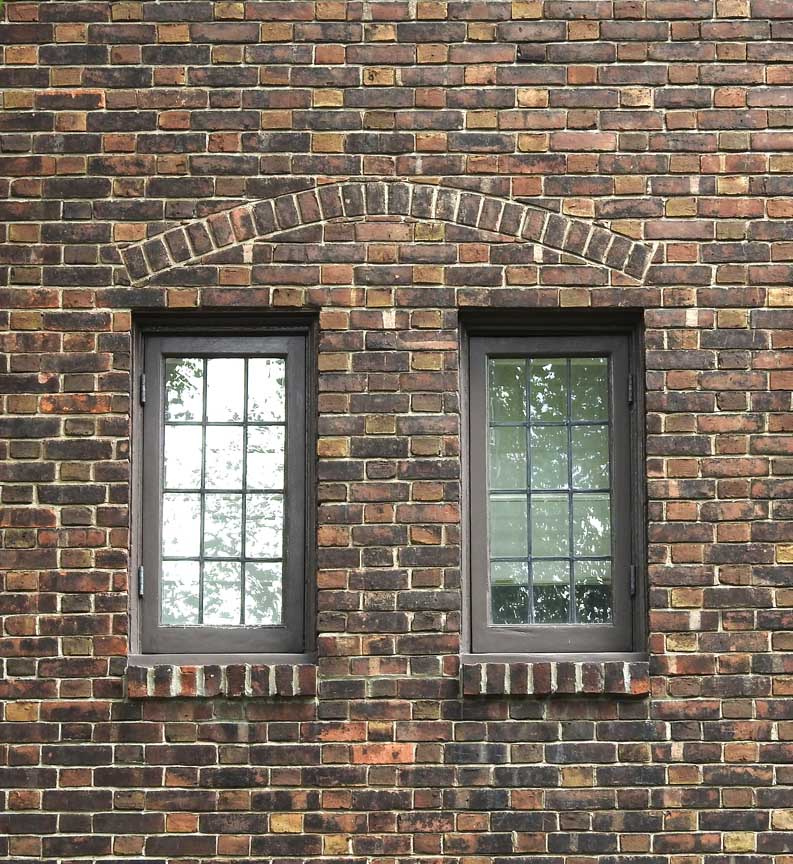 Header bricks: segmental arch and sills Flemish bond Leaded casement windows 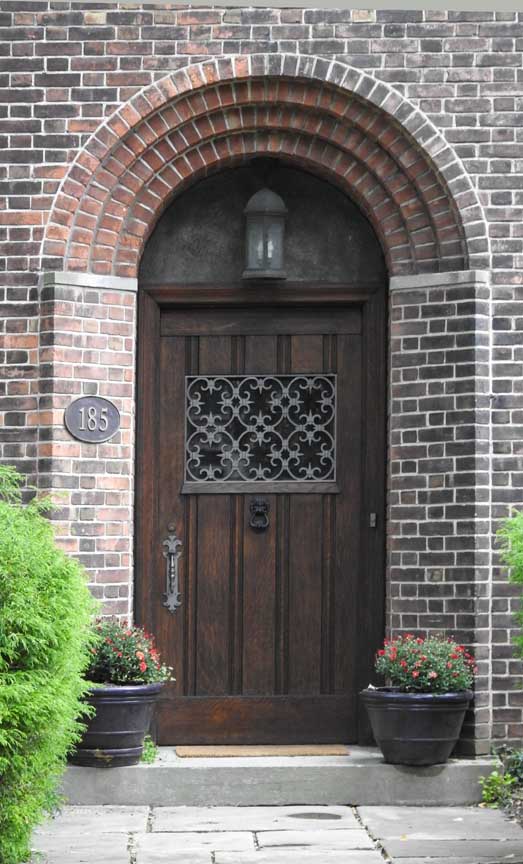 Note: Tudor arch - not rounded arch - is the typical Tudor arch used in this style house Rounded compound arch wood door Transom window C scrolls motif used in wrought iron grill 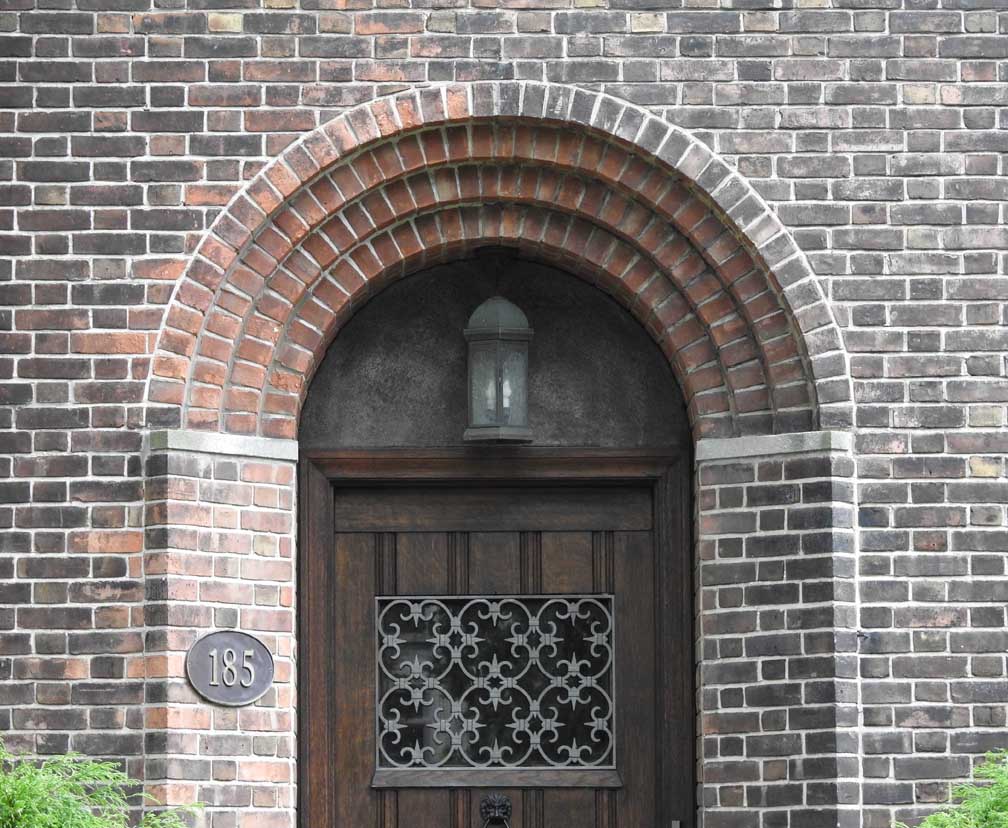 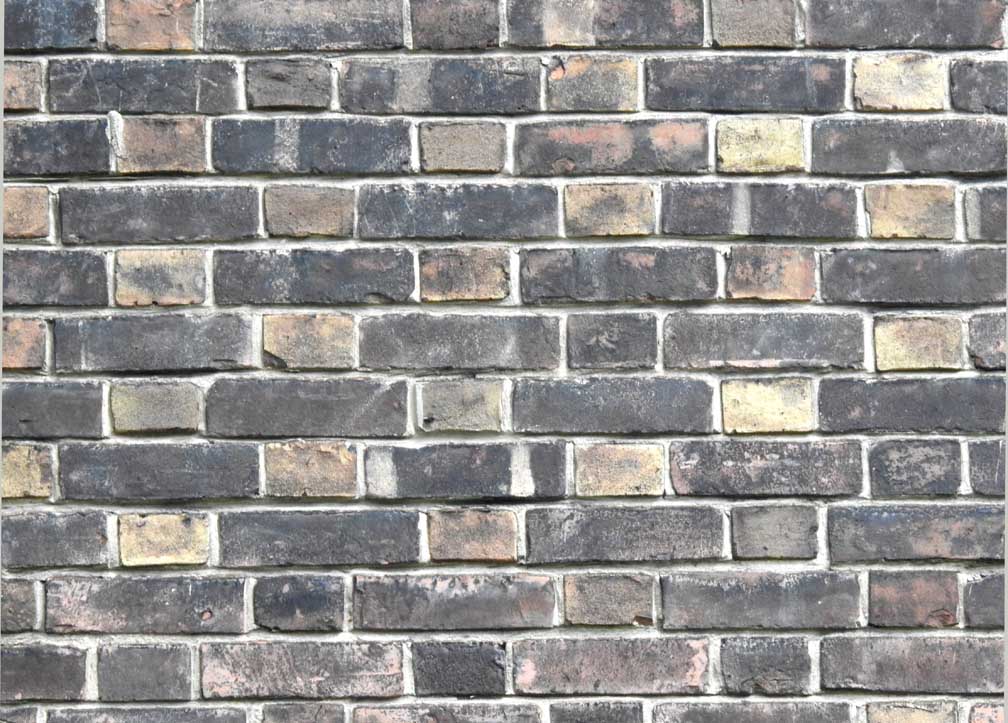 Flemish bond detail 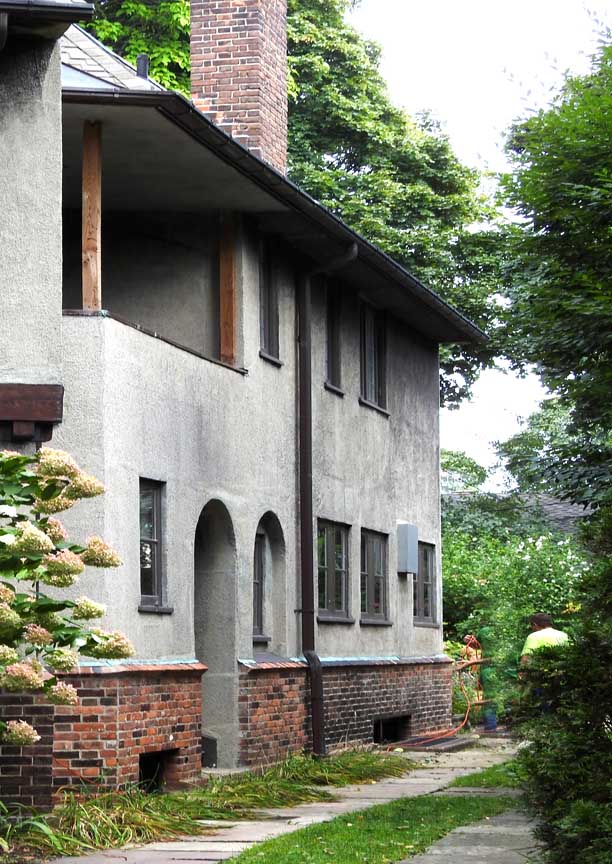 South elevation |