Schoellkopf-Vom
Berge House - Table of Contents
History
of Chapin Parkway
Chapin
Parkway - Index of houses
Exterior
Photos
- Schoellkopf-Vom
Berge House
121 Chapin Parkway,
Buffalo, NY
Built: c. 1912
Architect: Esenwein
& Johnson
Style: Flemish
Renaissance
Original owner: Genevieve
Schoellkopf-Vom Berge
 Junior League - Table of Contents Junior League history of the house Junior League Home Page |
|
|
ca. 1912 .
2
1⁄2-story side gable
masonry building with Flemish
Renaissance styling; ashlar
stone foundation, brick
siding, slate
roof. Features
side rounded entry portico
with stone columns and wrought
iron balustrade.
Front facade features partial width, uncovered stone sitting
porch, accessed by double multi light door, balconette
above. Windows
typically 1/1 wood sash
double hung with stone window openings. Stone
detailing. Contains
contributing 2 1⁄2 story brick secondary building (carriage
house, now garage). - National Register of Historic places Nomination: Elmwood Historic District East |
|
|
October 2023 Photos 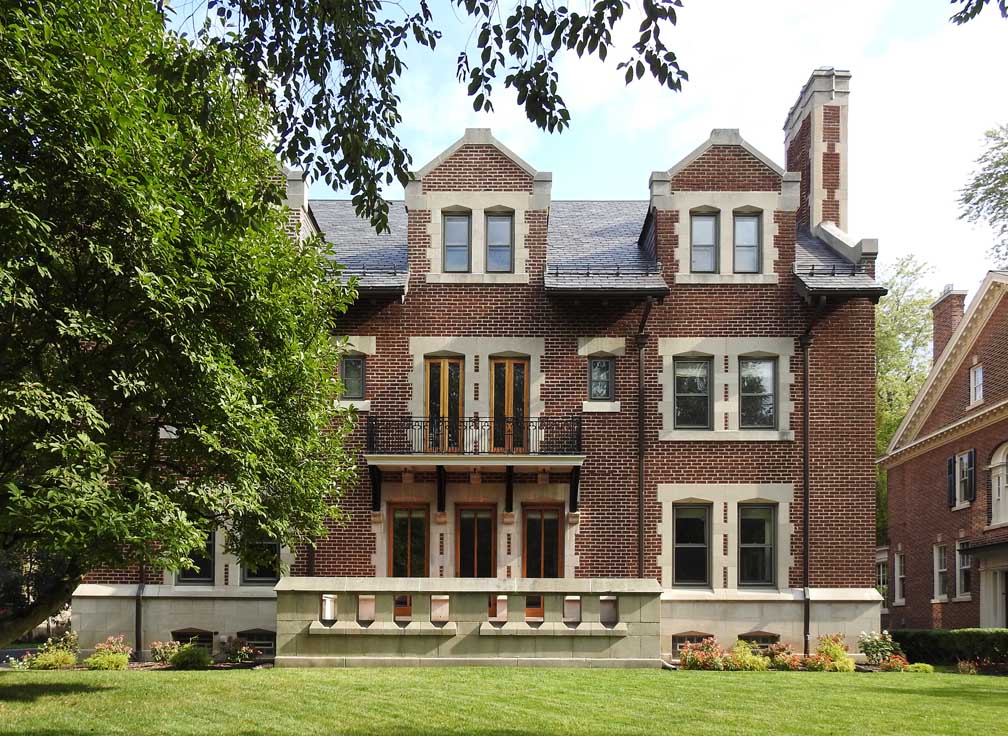 "...
initially part of the Granger
farmland and estate . . . in
the late 1800s the property along Chapin became the Augusta
C. Graves Estate .
. . The Pan-American
Exposition,
which opened just north of this home in 1901, attracted
visitors from around the world. At the construction of the
exposition, and in conjunction with Buffalo's growing
economic strength and population expansion, there was a
high demand for residences. Many larger estates were
divided down to allow for construction of stately homes,
built on smaller pieces of property along the city's more
distinguished Frederick
Law Olmsted's Parkways
including Chapin, Bidwell Lincoln, Richmond,
Porter, Red Jacket and McKinley."
- The
Schoellkopf -Vom Berge Manor, by Julie Robinson Hazzan,
Show house Historian
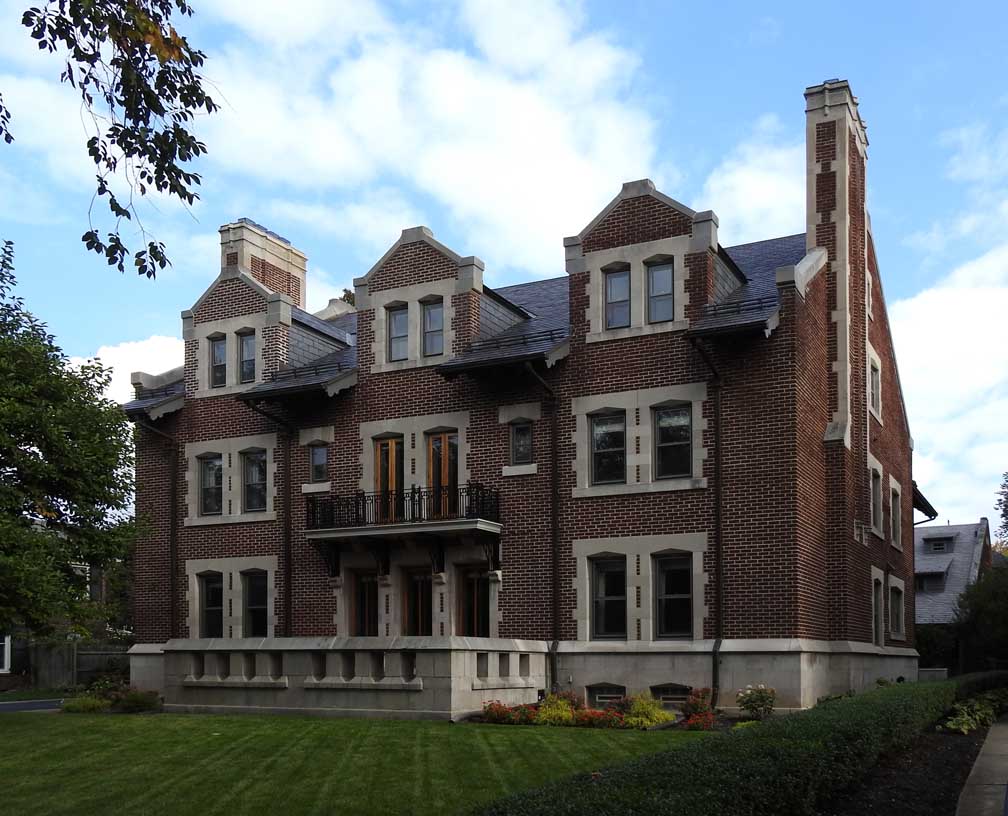
Facade details below:
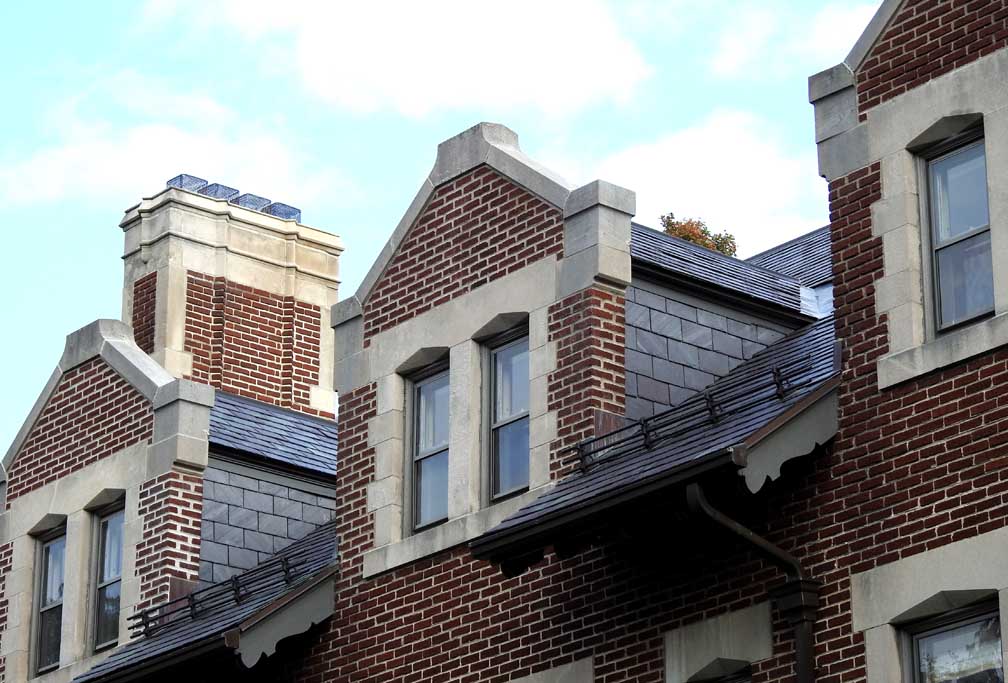 Facade
Slate
roofed and sided dormers
Dormers
are reminiscent of Flemish
gables, although Flemish gables are scalloped
or
stepped
Metal horizontal snow guards
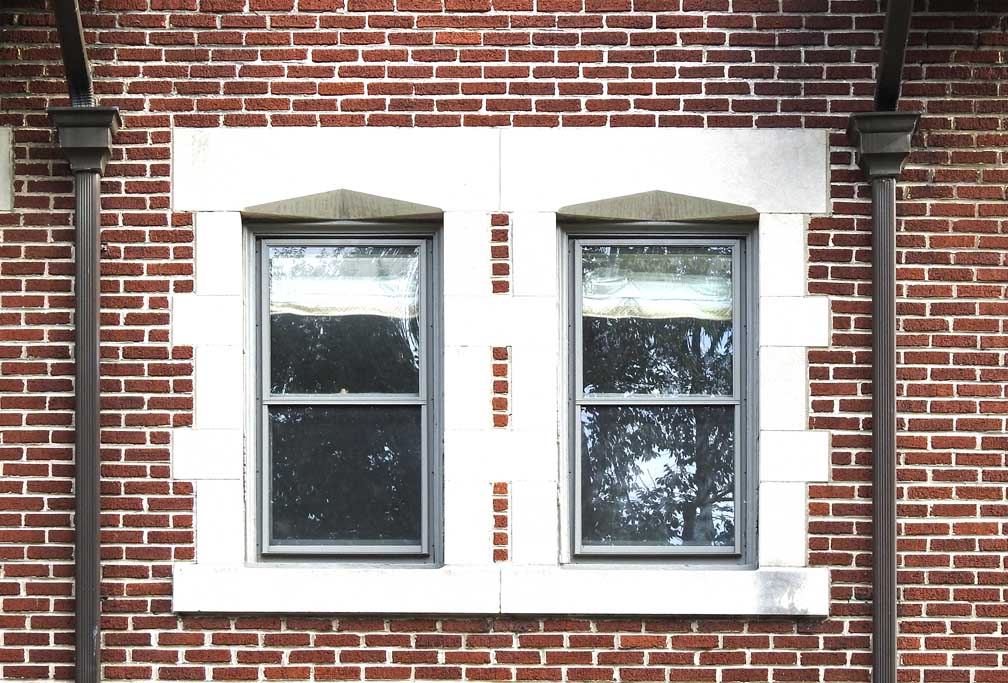 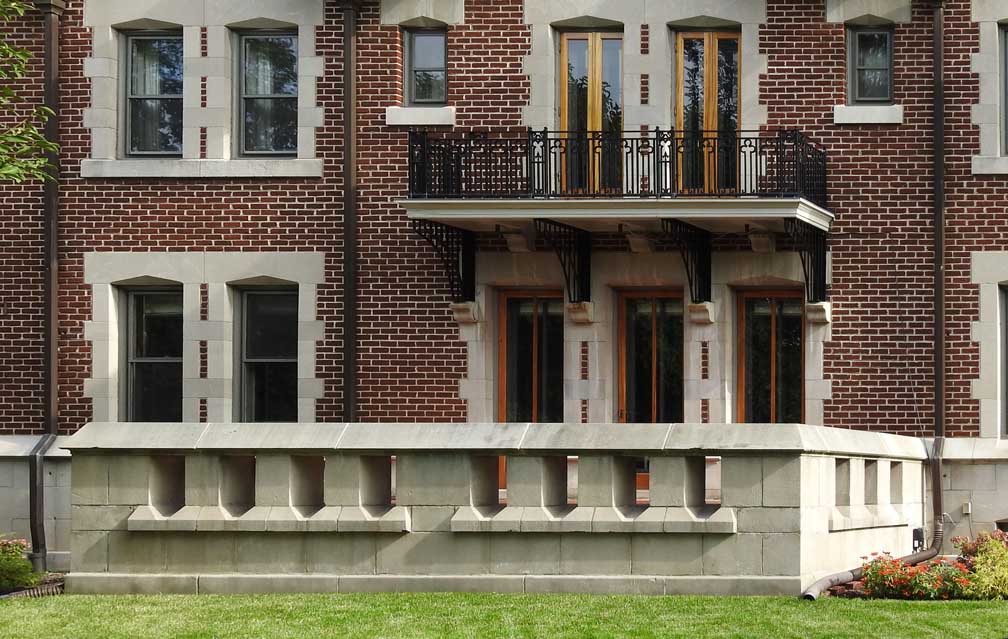
Facade
Partial width, uncovered stone sitting porch, accessed by
double multi light door
Balconette,
detailed below:
 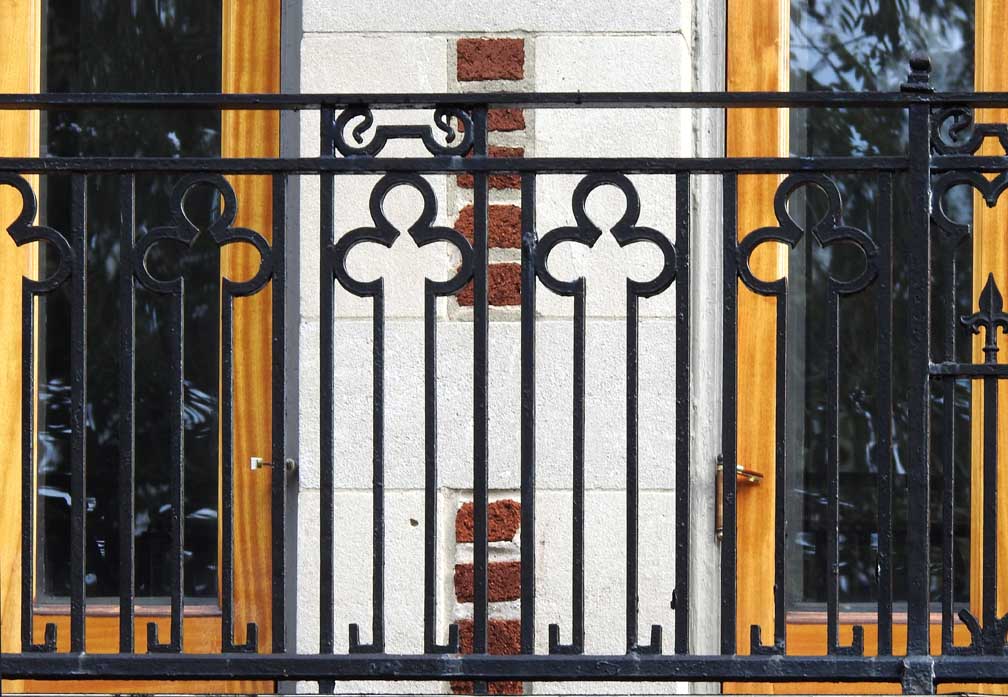
Facade
Trefoil
motif on wrought iron
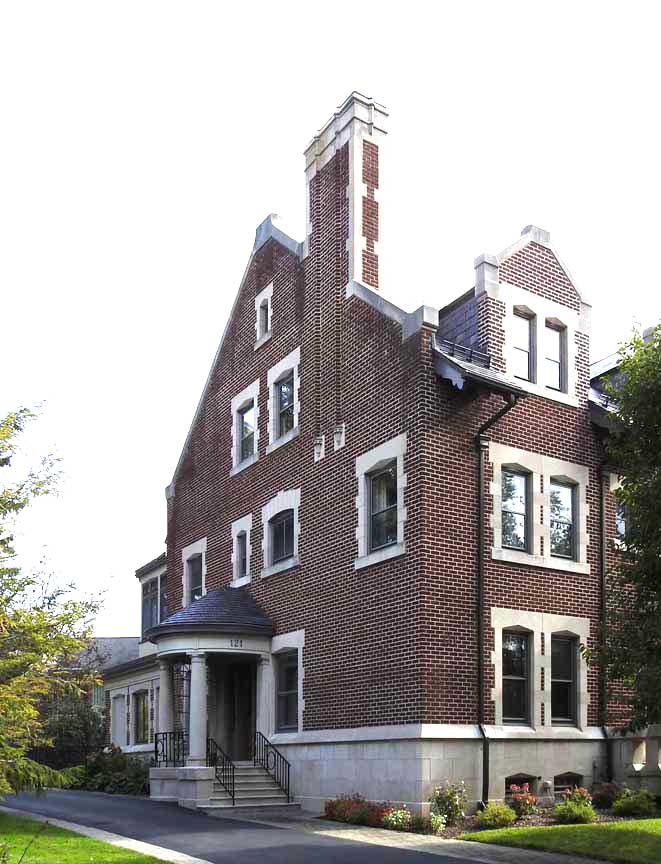 North
elevation portico
and main
entrance
Detail below:
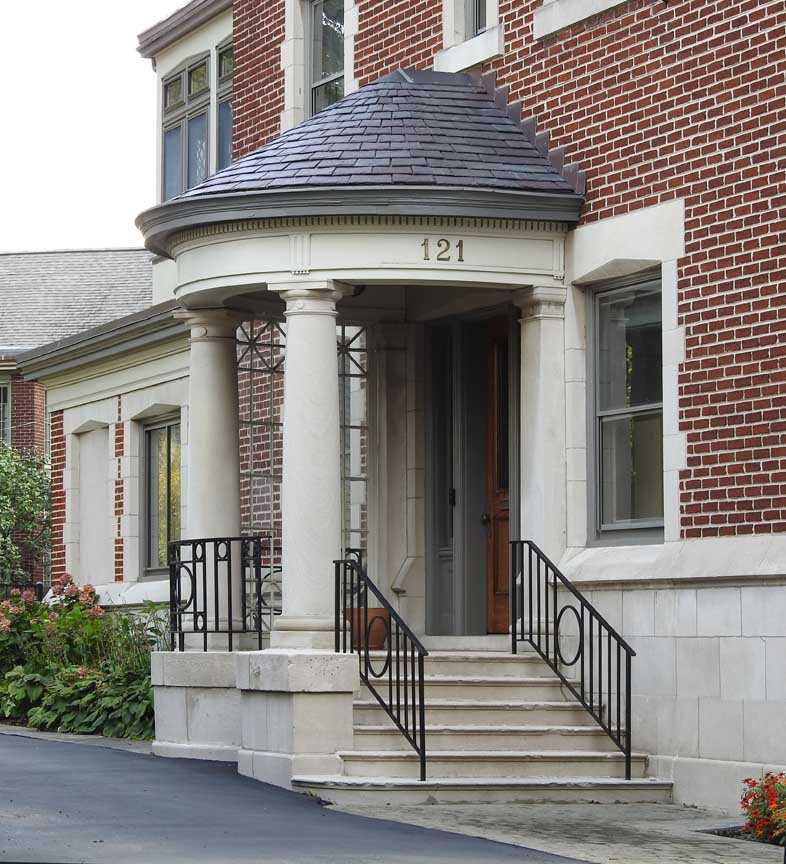 North elevation Slate roof atop dentil molding and frieze featuring triglyphs and guttae Tuscan stone (Indiana limestone?) columns Wrought iron balustrade Note
south elevation at right of the house, detailed below:
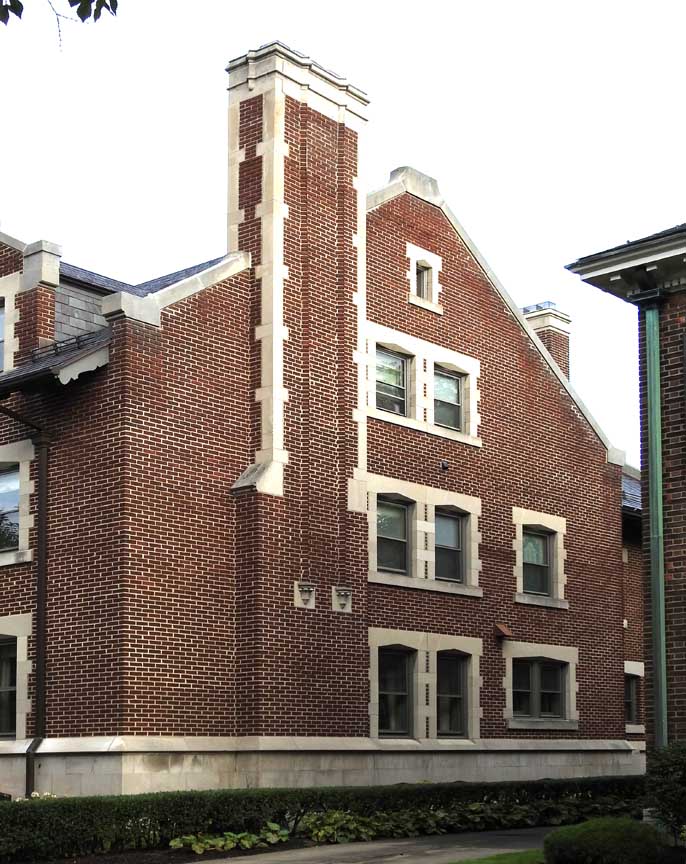 South
elevation
Chimney features quoins,
vertical
sawtooth pattern with
foliated corbels
Windows
feature stone Gibbs
surround
Water
table
Ashlar
stone foundation
Running
bond brick pattern
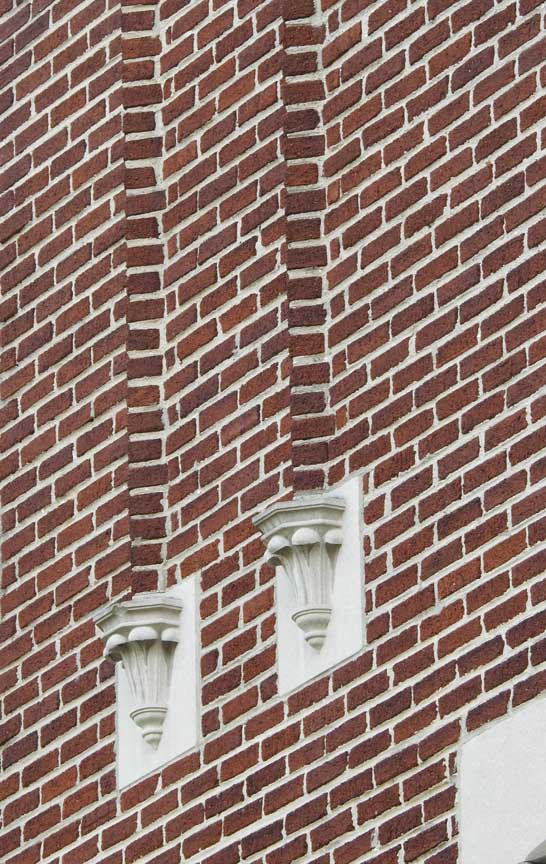 South
elevation
Vertical
sawtooth pattern
Foliated corbels
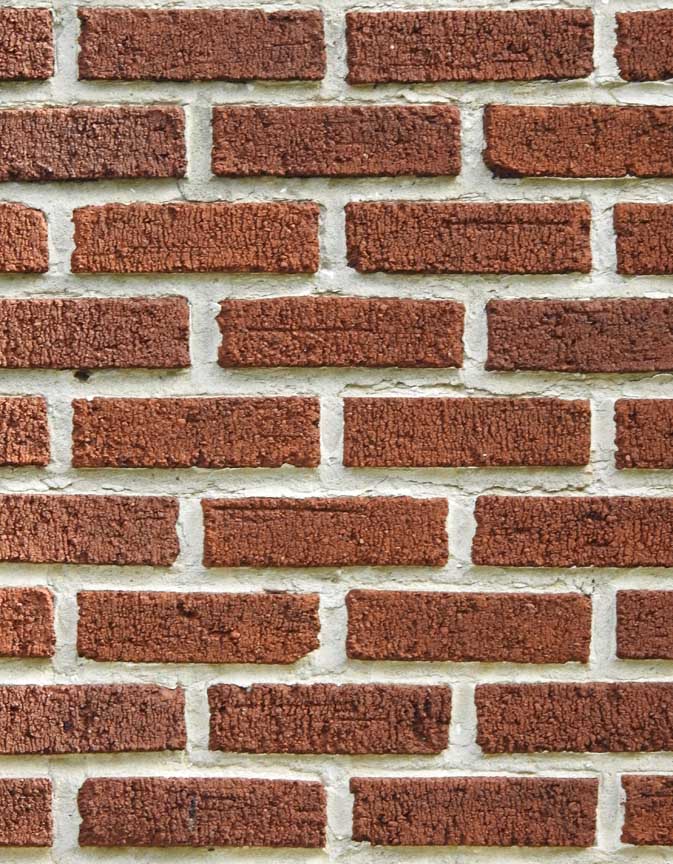 South
elevation
Running
bond brick pattern
|
|
 2001 photo Carriage house
|
Schoellkopf-Vom Berge House - Table of Contents |
