October
2023
Photos
| ca.
1916 2 1⁄2-story cross
gable Tudor
brick
house. Brick foundation, Flemish
bond brick building, slate
roof. Recessed entry
with Tudor arch surround. Paired and single leaded
multi-light
windows; 1st
story fixed with transoms
and iron balconettes,
double
hung elsewhere. Stone hoods,
surrounds and sills.
2nd
story side projecting box bay
with large
brace supports. Polygonal turret dormer. Parapeted gables. - Elmwood Historic District (EAST) National Register of Historic Places Nomination pp.89- 90 |
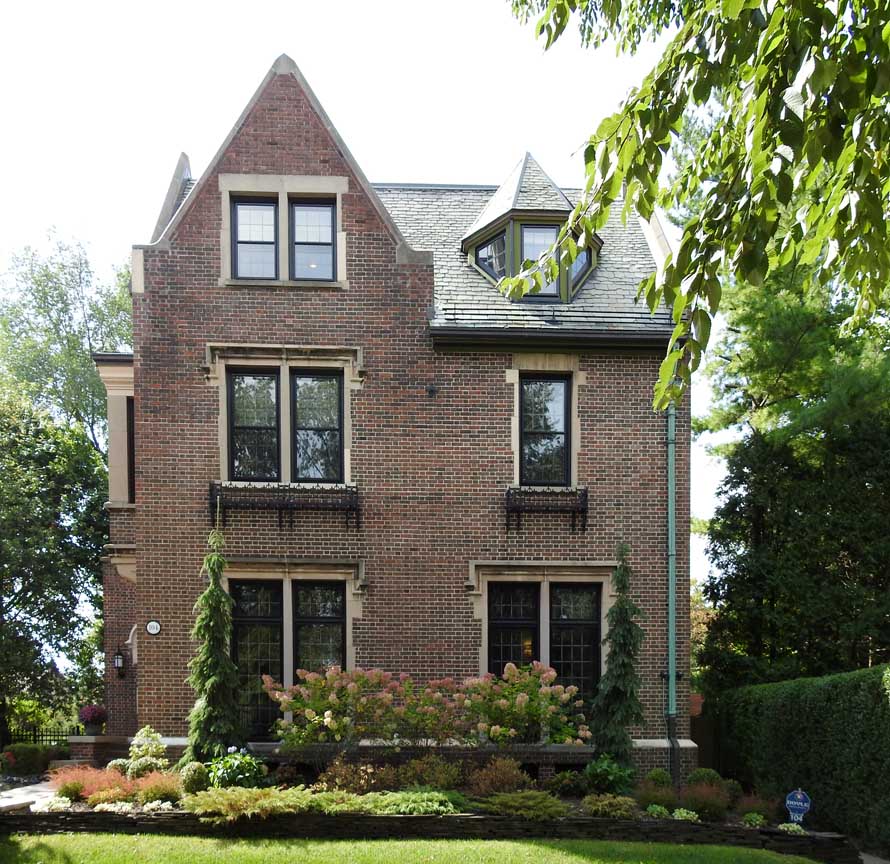 2 1⁄2-story cross gable Tudor brick house Polygonal turret dormer, detailed below: 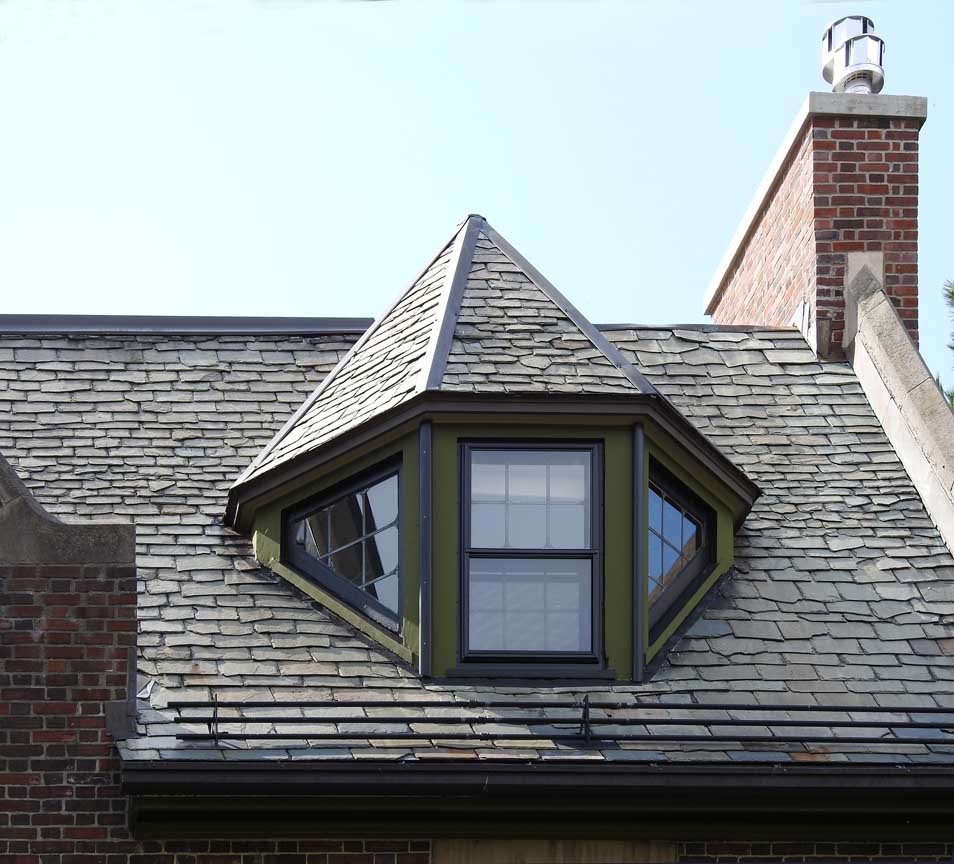 Slate roof Snow guards Polygonal turret dormer 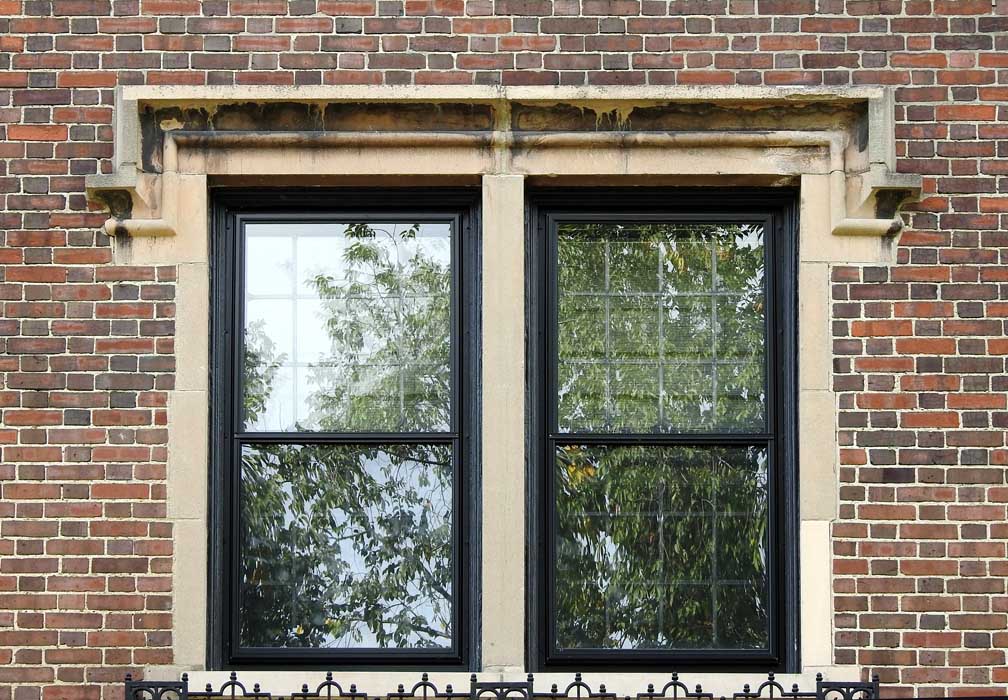 Flemish bond brick pattern 2nd story windows with stone label molding and stops and Gibbs surround 12 over 12 leaded lights Top of an iron balconette, detailed below: 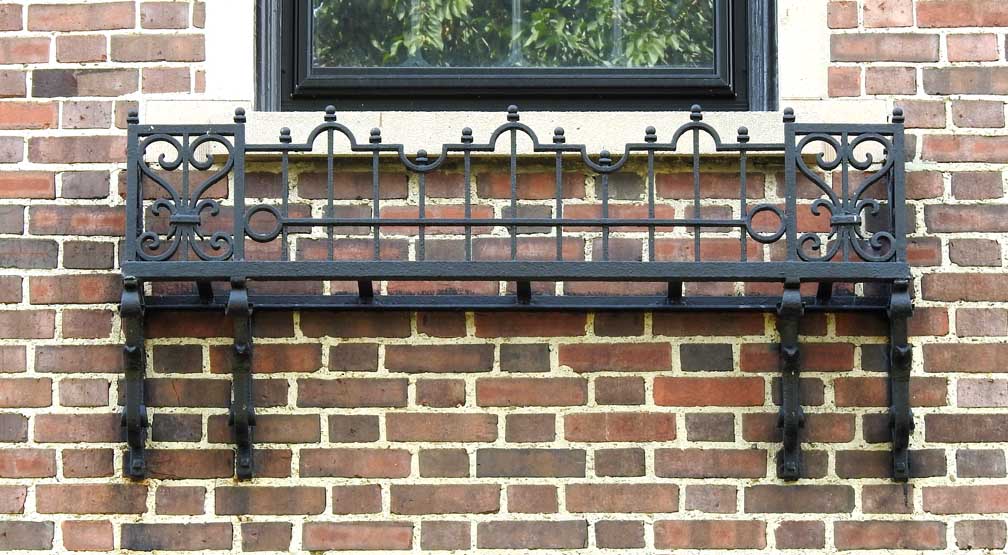 Wrought iron balconette with C and S scrolls 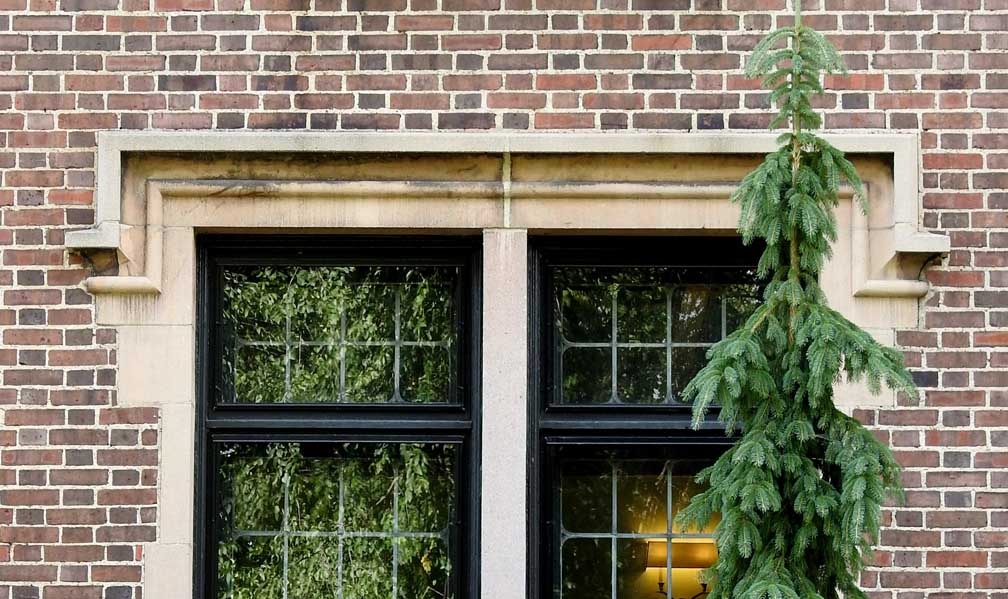 1st story windows with stone label molding and stops and Gibbs surround Leaded lights 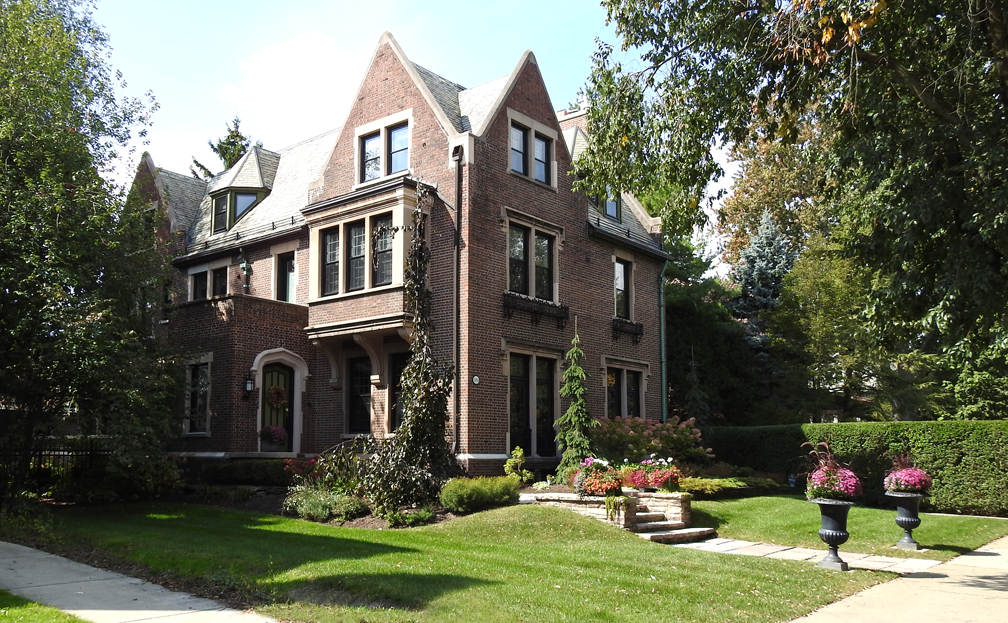 South and east elevations Note the side entry 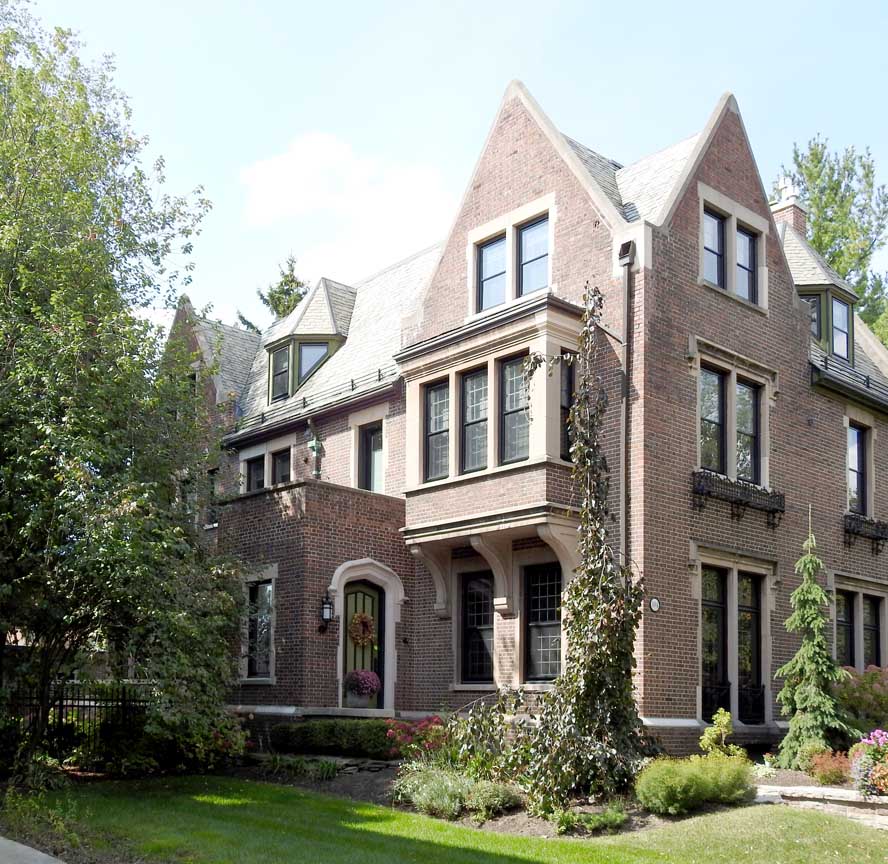 Polygonal turret dormer, 2nd story side projecting box bay with large brace supports Main entry Details below: 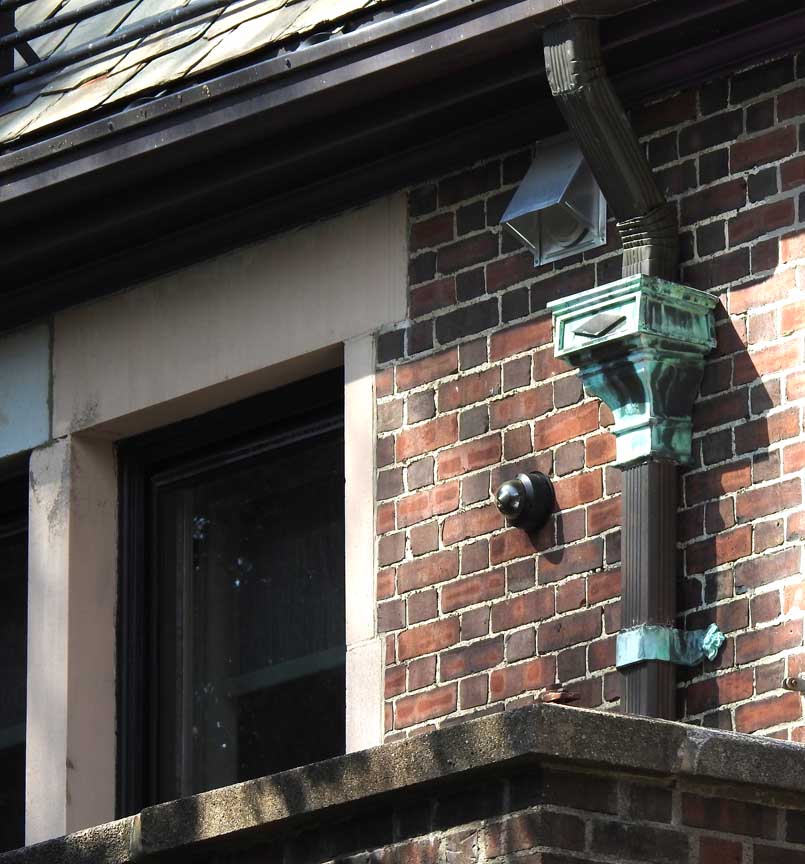 Slate roof Stone window lintel and surround Tie rod anchor(?) Flemish brick bond Conductor box 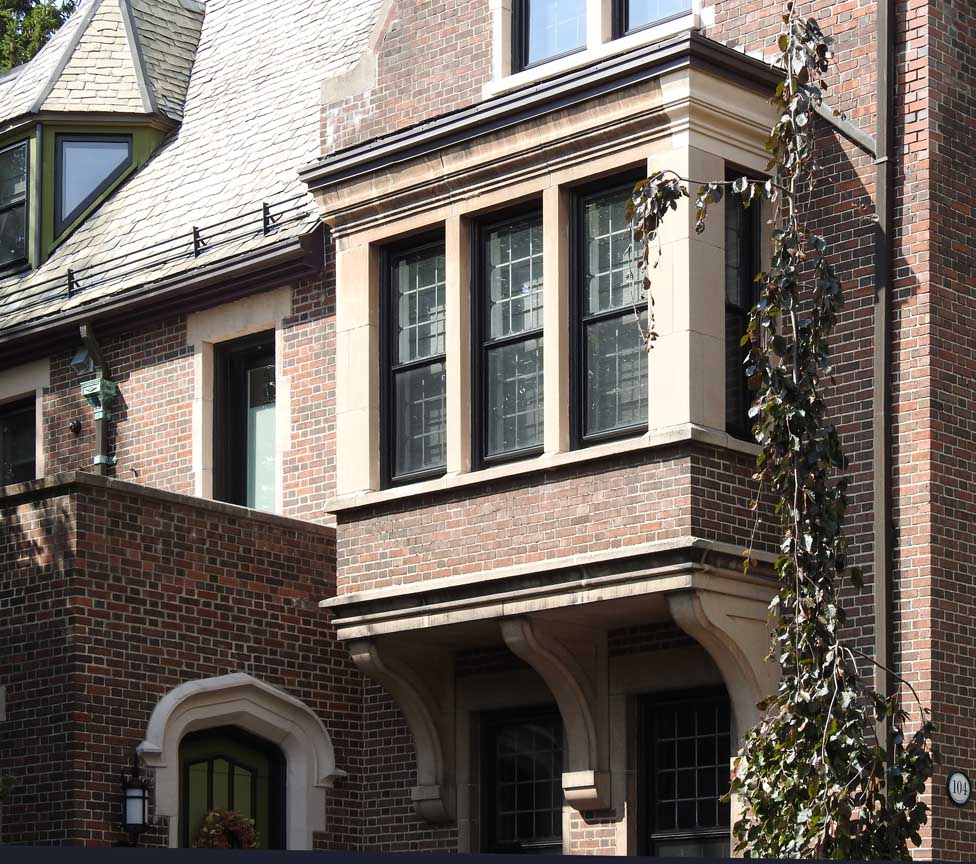 Slate roof Snow guards 2nd story side projecting box bay with large brace supports. Flemish brick bond 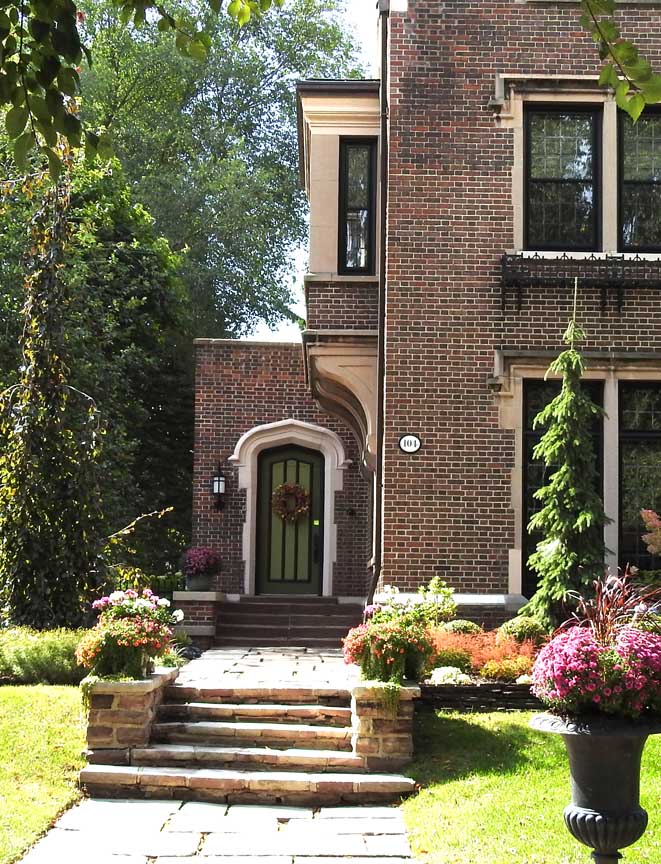 Main entry with ogee (Venetian) arch and Gibbs surround Detail below: 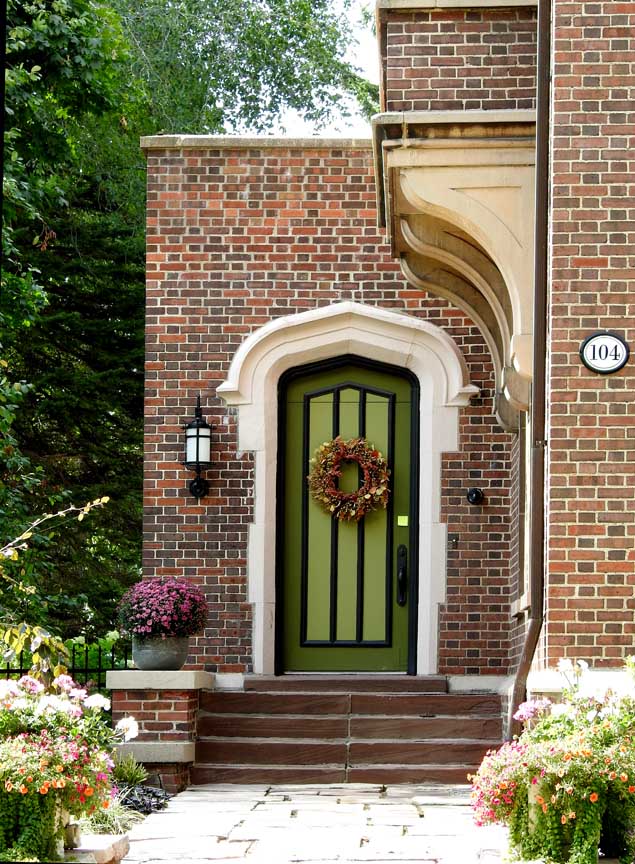 Main entry with stone ogee (Venetian) arch and Gibbs surround \ |
|
...Home
Page ...|
..Buffalo Architecture
Index...|
..Buffalo
History Index... .|....E-Mail
...|
..